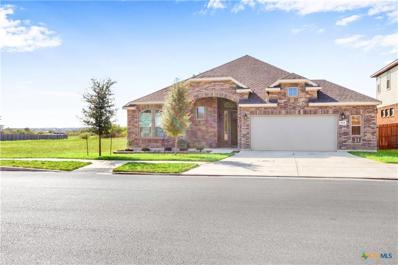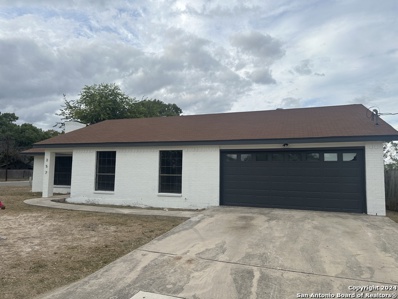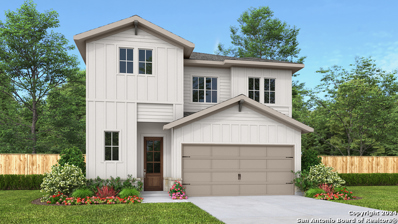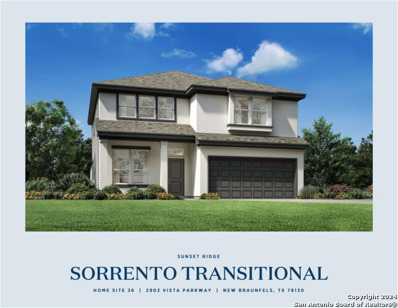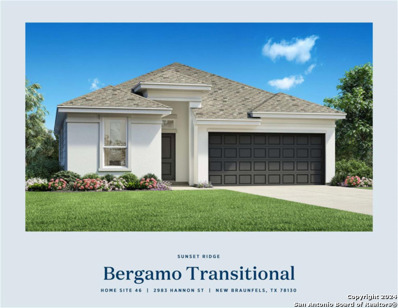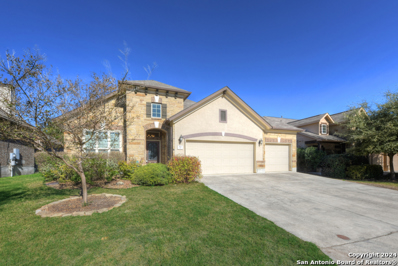New Braunfels TX Homes for Sale
- Type:
- Single Family
- Sq.Ft.:
- 1,388
- Status:
- Active
- Beds:
- 3
- Lot size:
- 0.25 Acres
- Year built:
- 1994
- Baths:
- 2.00
- MLS#:
- 1824797
- Subdivision:
- PARK RIDGE
ADDITIONAL INFORMATION
In-Ground POOL!!! Beautiful One Story, All Brick Home on a Cul-De-Sac! Located in the highly desirable New Braunfels area and its excellent schools plus the Fisher Park walkway. Explore the vibrant community with recreational spots like the Comal River and the iconic Gruene Historic District and more. This amazing home has 3 Bedroom 2 Bath 2 Car Garage, Wood Floors, High Ceilings, Open Floorplan, Chefs kitchen with plenty of cabinet space and a full compliment of appliances and counter space overlooking the living areas! CHECK OUT the spacious bedrooms with ceiling fans and lots of Natural Light - Windows! Relax out back in your very Private, Covered Back Porch overlooking the Beautiful Inground Swimming Pool and Waterfall! Small Low Maintenance Back Yard, Landscaped, Mature Trees and More! Bring your buyers, must see in person to appreciate all this wonderful home has to offer! Priced to sell FAST!!! Minutes to San Antonio, IH-35, Walnut Rd. Randolph AFB, The Forum Shopping, San Marcos Factory Outlets, Shopping, Entertainment, the River, FUN and MORE! HURRY!
- Type:
- Single Family
- Sq.Ft.:
- 2,043
- Status:
- Active
- Beds:
- 3
- Lot size:
- 0.18 Acres
- Year built:
- 2021
- Baths:
- 2.00
- MLS#:
- 563244
ADDITIONAL INFORMATION
*****2.625% Assumable VA Loan***** This beautiful 3-bedroom, 2-bathroom home boasts an open-concept living area, a stylish new backsplash in the kitchen and beautiful wood-look tile flooring throughout. The master bedroom suite includes a double vanity, separate bathtub and shower and a large walk-in closet. The home also features an additional office that can serve as a flexible space for your needs. Natural light floods the space through large windows, creating a bright and inviting atmosphere. Enjoy outdoor living on the spacious covered back porch, with a fully fenced yard. With a 2-car garage, and easy access to the heart of New Braunfels, this home has everything you need for comfortable, modern living. Also available for rent for $2495/month
- Type:
- Single Family
- Sq.Ft.:
- 1,346
- Status:
- Active
- Beds:
- 3
- Lot size:
- 0.22 Acres
- Year built:
- 1985
- Baths:
- 2.00
- MLS#:
- 1824631
- Subdivision:
- HELMS TERRACE
ADDITIONAL INFORMATION
Open House:
Tuesday, 1/7 2:00-1:00AM
- Type:
- Single Family
- Sq.Ft.:
- 1,488
- Status:
- Active
- Beds:
- 3
- Lot size:
- 0.15 Acres
- Year built:
- 2015
- Baths:
- 2.00
- MLS#:
- 1824639
- Subdivision:
- LONESOME DOVE UNIT #1
ADDITIONAL INFORMATION
Welcome to a beautifully updated home with a neutral color paint scheme offering a fresh and modern look. The kitchen is a chef's dream with all stainless steel appliances, an accent backsplash and a convenient kitchen island. The primary bathroom boasts double sinks, a separate tub and shower, providing a spa-like experience. The primary bedroom features a spacious walk-in closet. The home is complete with new flooring throughout, fresh interior and exterior paint. Enjoy outdoor living with a covered patio in the fenced-in backyard. This home is ready for you to make it your own. This home has been virtually staged to illustrate its potential.
Open House:
Saturday, 1/11 7:00-9:00PM
- Type:
- Single Family
- Sq.Ft.:
- 2,361
- Status:
- Active
- Beds:
- 4
- Lot size:
- 0.2 Acres
- Year built:
- 2019
- Baths:
- 3.00
- MLS#:
- 1824585
- Subdivision:
- PRESTON ESTATES
ADDITIONAL INFORMATION
Swoon-Worthy Dream Home in Preston Estates! Step inside this beautiful, model-like home that boasts the perfect floor plan for both comfort and style! All of the spacious bedrooms are conveniently located on the downstairs level, while a second living space and full bathroom offer added privacy and functionality upstairs. Luxury Vinyl Plank flooring throughout the entire downstairs and wet areas. The open and inviting layout is perfect for entertaining, with seamless flow between the living, dining, and kitchen areas. Spacious primary suite is thoughtfully separated from the secondary bedrooms, featuring a large bathroom and a walk-in closet to complete the relaxing retreat. Outside, enjoy an extended back patio ideal for BBQs and outdoor seating. For car lovers, the three-car garage is a standout, complete with epoxy floors and extra lighting. The home is located in the highly sought-after Preston Estates, which is just minutes from highways, NBISD schools, shopping, and all the wonderful amenities New Braunfels has to offer. Don't miss out - schedule a tour today!
$385,000
933 ALBERT New Braunfels, TX 78130
- Type:
- Single Family
- Sq.Ft.:
- 1,584
- Status:
- Active
- Beds:
- 3
- Lot size:
- 0.19 Acres
- Year built:
- 1985
- Baths:
- 2.00
- MLS#:
- 1824582
- Subdivision:
- RIO VISTA
ADDITIONAL INFORMATION
Welcome home to 933 Albert St! Charm is Albert streets middle name. In the Heart of New Braunfels Just walking distance from Torrey Park, minutes from Gruene, moments from downtown and directly across from the river, Location is just one of the MANY things this home boasts! Featuring 3 beds and 2 baths this house has been updated throughout ready to be featured in the next home magazine! Major updates have been made including a new roof, deck, fresh paint throughout, stainless appliances, & into the garage you will find a newly installed 220v outlet and more. The fully remodeled kitchen includes stunning butcher block counter top & stainless steel appliances ready to host your next event or enjoy a meal after a long day! Schedule your showing today, and come make this house your next Home!
- Type:
- Single Family
- Sq.Ft.:
- 2,528
- Status:
- Active
- Beds:
- 4
- Lot size:
- 0.1 Acres
- Baths:
- 4.00
- MLS#:
- 1824480
- Subdivision:
- SOLMS LANDING
ADDITIONAL INFORMATION
Welcoming entry features 19-foot ceiling that leads to a spacious family room with a wall of windows. Island kitchen with built-in seating offers generous counter space and a corner walk-in pantry. Dining area with wall of windows. Primary suite includes bedroom with wall of windows. Dual vanities, glass-enclosed shower and large walk-in closet in primary bath. Large game room, a guest suite with a full bath and walk-in closet and additional bedrooms completes the second floor. Abundant closet space throughout. Utility room and additional closet off of two-car garage.
- Type:
- Single Family
- Sq.Ft.:
- 2,236
- Status:
- Active
- Beds:
- 3
- Lot size:
- 0.14 Acres
- Year built:
- 2016
- Baths:
- 3.00
- MLS#:
- 1824404
- Subdivision:
- HIGH COTTON ESTATES
ADDITIONAL INFORMATION
IT'S GRUENE AND BEAUTIFUL! ENJOY THIS SINGLE STORY 3 BEDROOM, 2.5 BATH WITH SMALL FLEX ROOM TO BE USED AS A CRAFT/OFFICE SPACE PLUS AN ENCLOSED 130 SQ FT SUNROOM. IMAGINE SPENDING LOTS OF TIME ON THE LARGE WRAP AROUND FRONT PORCH. ONCE ENTERING YOU WILL NOTICE THE OPEN CONCEPT WITH A LOVELY KITCHEN EQUIPPED WITH KNOTTY WOOD CUSTOM CABINETS, POT FILLER, DOUBLE OVENS, STAINLESS STEEL APPLIANCES, UPGRADED LIGHTING, GRANITE COUNTERTOPS, & BACKSPLASH. NO CARPET ONLY WOODLOOK TILE, TILE, AND WOOD FLOORING, PLANATATION SHUTTERS THROUGHOUT W/ SUNROOM HAVING PULL DOWN SUNSHADES.THIS HOME FEATURES A 2.5 OVERSIZED GARAGE FOR YOUR GOLF CART OR WORKSHOP AND INCLUDES PLENTY OF EXTRA BACK PARKING. PRIVATE SIDE COVERED PATIO FOR GRILLING--CLOSE TO SHOPS, RESTAURANTS, AND EASY ACCESS TO DOWNTOWN GRUENE
$499,708
5722 Huron New Braunfels, TX 78130
- Type:
- Single Family
- Sq.Ft.:
- 1,926
- Status:
- Active
- Beds:
- 3
- Lot size:
- 0.13 Acres
- Year built:
- 2024
- Baths:
- 2.00
- MLS#:
- 1824395
- Subdivision:
- Toll Brothers At Mayfair - Com
ADDITIONAL INFORMATION
MLS# 1824395 - Built by Toll Brothers, Inc. - April completion! ~ This single-story, open floor plan has 3 bedrooms and 2 baths. The open-concept kitchen seamlessly connects to the main living area, offering easy access to the outdoor patio for dining and relaxation. Enjoy quality time with loved ones in this inviting living space. Just off the foyer, the expansive flex room provides ample room for entertaining or pursuing hobbies. The spacious primary bedroom suite offers a luxurious bath and impressive closet space. Plus, a wealth of community amenities is conveniently nearby. Don t miss the chance to experience this stunning home in person schedule your appointment today! Disclaimer: Photos are images only and should not be relied upon to confirm applicable features.
$507,689
2902 Vista New Braunfels, TX 78130
- Type:
- Single Family
- Sq.Ft.:
- 2,698
- Status:
- Active
- Beds:
- 4
- Lot size:
- 0.21 Acres
- Year built:
- 2024
- Baths:
- 3.00
- MLS#:
- 1824437
- Subdivision:
- Sunset Ridge
ADDITIONAL INFORMATION
MLS# 1824437 - Built by Toll Brothers, Inc. - March completion! ~ Complete with top-tier design features in a desirable location, this is the home you've always dreamt of. The open-concept kitchen provides connectivity to the main living area with prime access to the outdoor patio. The casual dining area is adjacent to the kitchen and provides a convenient and intimate setting. The first-floor primary bedroom suite features a lavish bathroom and huge walk-in closet. This fabulous home is located in a highly desirable school district. Be the first to see this gorgeous home in person by scheduling an appointment today! Disclaimer: Photos are images only and should not be relied upon to confirm applicable features.
$393,305
2983 Hannon New Braunfels, TX 78130
- Type:
- Single Family
- Sq.Ft.:
- 1,539
- Status:
- Active
- Beds:
- 3
- Lot size:
- 0.16 Acres
- Year built:
- 2024
- Baths:
- 2.00
- MLS#:
- 1824403
- Subdivision:
- Sunset Ridge
ADDITIONAL INFORMATION
MLS# 1824403 - Built by Toll Brothers, Inc. - March completion! ~ Welcome to your dream contemporary home, ready for a quick move-in! This stunning residence boasts an array of designer-curated finishes that elevate its aesthetic appeal and ensure a luxurious living experience. Step inside to discover an open and airy floor plan that seamlessly blends modern elegance with everyday functionality. One of the standout features of this home is the inviting covered patio, perfect for enjoying your morning coffee or hosting evening gatherings with everyone. Schedule an appointment today to see it for yourself! Disclaimer: Photos are images only and should not be relied upon to confirm applicable features.
$649,550
713 Treetop New Braunfels, TX 78130
- Type:
- Single Family
- Sq.Ft.:
- 3,108
- Status:
- Active
- Beds:
- 4
- Lot size:
- 0.18 Acres
- Year built:
- 2024
- Baths:
- 4.00
- MLS#:
- 1824306
- Subdivision:
- Hillside On Landa
ADDITIONAL INFORMATION
MLS# 1824306 - Built by Toll Brothers, Inc. - January completion! ~ This beautiful home was perfectly crafted to fit your lifestyle. Prepping meals is a breeze with the large center island and ample counter space. Embrace relaxation in the sun-filled great room that is bursting with natural light and is adjacent to the kitchen and casual dining area. The built-in shelves in the office highlight the craftsmanship of this home. A generous garage provides additional storage and convenient parking for multiple vehicles. Experience the luxury you've always wanted by scheduling a tour today. Disclaimer: Photos are images only and should not be relied upon to confirm applicable features.
- Type:
- Single Family
- Sq.Ft.:
- 2,530
- Status:
- Active
- Beds:
- 3
- Lot size:
- 0.1 Acres
- Year built:
- 1992
- Baths:
- 3.00
- MLS#:
- 1824121
- Subdivision:
- KIRKWOOD
ADDITIONAL INFORMATION
Open House (11/23 Sat 12:00-2:00)Welcome to this delightful two-story garden home, offering a perfect blend of comfort and convenience in a prime location. The spacious, thoughtfully designed layout provides everything you need. As you enter the home, you'll be greeted by a bright and airy open floor plan. The large kitchen is a chef's dream, featuring ample counter space and plenty of room for meal prep and entertaining. Adjacent to the kitchen is a cozy eat-in dining area, ideal for casual meals or enjoying a morning coffee. The inviting living room serves as the heart of the home with a beautiful fireplace that adds warmth and charm to the space. Built-in shelving provides plenty of storage for books or decor! This seamless flow continues into the formal dining room, which is perfect for hosting gatherings. You'll find generously sized bedrooms, each offering an abundance of natural light. The spacious layout ensures comfort and privacy for everyone. Step outside to discover your own private oasis with an enclosed pool area. Whether you're lounging by the pool, entertaining guests, or simply enjoying a quiet evening, this outdoor space offers year-round enjoyment and relaxation. As a garden home, you'll also enjoy the convenience of close-knit community living! This charming home offers the perfect balance of privacy and community, with large bedrooms, spacious living areas, and a private outdoor retreat. Schedule a tour today and see all it has to offer!
- Type:
- Single Family
- Sq.Ft.:
- 2,124
- Status:
- Active
- Beds:
- 4
- Lot size:
- 0.17 Acres
- Year built:
- 2015
- Baths:
- 2.00
- MLS#:
- 1824179
- Subdivision:
- PECAN CROSSING
ADDITIONAL INFORMATION
Step into this stunning 4-bedroom, 2-bathroom home, where luxury meets comfort in every detail. Gorgeous concrete flooring flows throughout, setting the stage for the floor-to-ceiling fireplace in the living room, complete with built-in shelving-a true centerpiece for cozy evenings. High ceilings enhance the open and airy feel, while the spacious kitchen impresses with stainless steel appliances, dark wood cabinetry, and a functional island perfect for meal prep and entertaining. The primary suite offers a serene escape, featuring a beautifully tiled en suite bathroom with dual vanities, a separate tub, and a walk-in shower. Spacious additional bedrooms provide room for loved ones, guests, or a second home office. With no carpet and numerous upgrades, this home is as stylish as it is practical. Outside, the beautifully landscaped backyard is an entertainer's dream, boasting stone paving, a gazebo, and a ceiling fan for year-round enjoyment. A shed adds convenient storage. Directly in front of the home, a private park with mature shade trees and a playground adds charm and convenience. Located south of I-35, this home offers easy access to downtown New Braunfels and major highways. Don't miss your chance to experience this exquisite property!
- Type:
- Single Family
- Sq.Ft.:
- 2,527
- Status:
- Active
- Beds:
- 5
- Lot size:
- 0.11 Acres
- Year built:
- 2024
- Baths:
- 4.00
- MLS#:
- 1824143
- Subdivision:
- Legend Heights
ADDITIONAL INFORMATION
This inviting home welcomes you with 9ft. first floor ceilings, adding a sense of spaciousness. The kitchen features sleek Silestone Edge Elite countertops, Woodmont Dakota Shaker style 42 in. upper cabinets, and an extended breakfast bar perfect for everyday gatherings. The primary bath offers a relaxing 42 in. garden tub/shower combo.Thoughtful decorative touches include a wrought iron stair rail, a charming Texas Star entry door, and Kwikset Tustin lever interior door hardware for a modern feel. Additional amenities include a soft water loop, Klipsch home theater package, and a full gutter system for convenience and peace of mind.
- Type:
- Single Family
- Sq.Ft.:
- 1,798
- Status:
- Active
- Beds:
- 3
- Lot size:
- 0.23 Acres
- Year built:
- 1984
- Baths:
- 2.00
- MLS#:
- 1824108
- Subdivision:
- Helms Terrace
ADDITIONAL INFORMATION
Holy Moly!! The house you've been waiting for!! A quiet neighborhood, no HOA, and 1.6 miles from the heart of downtown NB! This precious, 3/2 home in NBISD is neatly tucked in Helms Terrace neighborhood. It's a very short jump to IH 35 which makes it a perfect location for commuters. Work from homers will enjoy the benefit of living on a residential street that has no thru traffic. The home is tastefully updated with a fresh, clean interior that has been immaculately maintained by the current owner. Since 2022, the roof, all windows, and the HVAC system have been replaced. This truly is turn-key ready!
- Type:
- Single Family
- Sq.Ft.:
- 2,909
- Status:
- Active
- Beds:
- 4
- Lot size:
- 0.17 Acres
- Year built:
- 2024
- Baths:
- 3.00
- MLS#:
- 1824015
- Subdivision:
- Legacy At Lake Dunlap
ADDITIONAL INFORMATION
The streetscape of this 2909 s.f. single story is elegant. This 4-bedroom 3 bath 3 car garage home has everything that you could want. It includes a formal dining room as well as a game room. The great room and primary bedroom have a ceiling treatment that makes the spaces seem even larger than they are. The kitchen is well equipped for everyone from a basic cook to a gourmet chef. It contains a large wood wrapped island, upgraded countertops and cabinets, trash can pull out, as well as double ovens a gas cooktop with pot and pan draws underneath and a pot filler for convenience. The primary bathroom has separate vanities with a luxurious corner tub in between. It also has separate closets, so you don't have to share. The game room has sliding glass doors which exit out to the very private extended covered patio. It has all the elegance that you would expect from a Monticello Home. This home is a must see. Estimated completion is the end of March.
- Type:
- Single Family
- Sq.Ft.:
- 1,673
- Status:
- Active
- Beds:
- 4
- Lot size:
- 0.2 Acres
- Year built:
- 2024
- Baths:
- 2.00
- MLS#:
- 4047856
- Subdivision:
- Cloud Country
ADDITIONAL INFORMATION
**Extended Owner's Suite, Extended Great Room, Extended Covered Patio, Bath 2 Upgraded** Drop on by Cloud Country in New Braunfels to see this Avalon floor plan by Brightland Homes. This popular 1673 SQFT, single-story home features 4 bedrooms and 2 full bathrooms. The owner's suite has a 4' deep extension. The bathroom has a recessed tiled walk-in shower with an added seat, a double Marlena vanity with a 36" tall mirror, a private toilet, and a walk-in closet. The great room also has a 4' extension. The spacious kitchen boasts 42" wood cabinetry with crown molding, a center island with a dishwasher and an Elite Water purification system, stainless steel appliances with an electric range, an externally circulated vent fan, Omega-stone countertops, and a corner walk-in pantry. The hall bathroom is upgraded with tile surround ILO a three-piece panel. The home's exterior has upgraded front stone masonry, an extended covered patio, a 6' privacy fence with a gate, and a professionally landscaped yard with a sprinkler system with a water-conserving rain sensor. **Photos shown may not represent listed house**
- Type:
- Single Family
- Sq.Ft.:
- 1,911
- Status:
- Active
- Beds:
- 3
- Lot size:
- 0.13 Acres
- Year built:
- 2024
- Baths:
- 2.00
- MLS#:
- 1823959
- Subdivision:
- HEATHER GLEN PHASE 1
ADDITIONAL INFORMATION
The Jardin from our Westfield Collection features an open concept living space with 3 bedrooms, 2 full baths and a retreat. Upon entry, guests are greeted by a lovely foyer that opens up to the main living space. The gorgeous kitchen features granite countertops and an island that overlooks the spacious dining room and family room. Located in the back corner for optimum privacy, the grand Owner's Suite boasts a spacious Owner's Bath and generous walk-in closet. Home automation with an over-sized covered patio. COE Jan 2025.
- Type:
- Single Family
- Sq.Ft.:
- 1,951
- Status:
- Active
- Beds:
- 3
- Lot size:
- 0.14 Acres
- Year built:
- 2021
- Baths:
- 2.00
- MLS#:
- 1823899
- Subdivision:
- Arroyo Verde
ADDITIONAL INFORMATION
One story home 3 Bed, 2 Bath, French doors Studio/office, 11 foot ceiling, walk in pantry, island kitchen , mud room off two car garage, solid countertops, plenty of light, master bath with garden tub and separate shower, double vanity, secondary bedrooms with walk in closets, community pool, walking distance from elementary school.
$299,500
843 HUECO DR New Braunfels, TX 78130
- Type:
- Single Family
- Sq.Ft.:
- 2,158
- Status:
- Active
- Beds:
- 4
- Lot size:
- 0.17 Acres
- Year built:
- 1997
- Baths:
- 2.00
- MLS#:
- 1823908
- Subdivision:
- NORTHVIEW
ADDITIONAL INFORMATION
Spacious 4 bedroom, 2 bath, with 2 living areas. Completely updated and beautiful. High ceilings. Inviting fireplace. Updated light fixtures. Stainless appliances. All faux wood tile floors for easy cleaning. No carpet. Fresh paint inside and out. 2 inch blinds and window treatments are included. Covered back patio. New roof 12/2023.
$410,415
2992 Aurora New Braunfels, TX 78130
- Type:
- Single Family
- Sq.Ft.:
- 1,812
- Status:
- Active
- Beds:
- 4
- Lot size:
- 0.16 Acres
- Year built:
- 2024
- Baths:
- 2.00
- MLS#:
- 1823779
- Subdivision:
- Sunset Ridge
ADDITIONAL INFORMATION
MLS# 1823779 - Built by Toll Brothers, Inc. - Ready Now! ~ With an open-concept floor plan and expertly designed finishes, this move-in ready home is perfect for the way you live. The open-concept kitchen and great room provide the ideal space for entertaining. With free-flowing space between the kitchen and great room, the casual dining area is the perfect setting to connect with the family. Schedule an appointment today to see it for yourself! Disclaimer: Photos are images only and should not be relied upon to confirm applicable features!
- Type:
- Single Family
- Sq.Ft.:
- 2,422
- Status:
- Active
- Beds:
- 4
- Lot size:
- 0.39 Acres
- Year built:
- 1987
- Baths:
- 3.00
- MLS#:
- 1823744
- Subdivision:
- Southbank
ADDITIONAL INFORMATION
Nestled on .39 acres of beautifully landscaped property, this 4-bedroom, 3-bathroom home combines charm and functionality. The split floorplan ensures privacy, while the two living areas and spacious eat-in kitchen create inviting spaces for family gatherings and entertaining. Outdoors, enjoy your personal retreat with a sparkling pool, a covered back patio, a tiled bathroom accessible from outside for guests and a breezy covered walkway connecting the home and garage. The detached four-car garage and circle driveway offer ample parking and storage, all surrounded by mature trees that enhance the property's privacy and beauty. This home is the perfect blend of comfort, style, and convenience. Schedule your private showing today!
- Type:
- Single Family
- Sq.Ft.:
- 2,001
- Status:
- Active
- Beds:
- 4
- Lot size:
- 0.14 Acres
- Year built:
- 2013
- Baths:
- 3.00
- MLS#:
- 1823688
- Subdivision:
- Avery Park
ADDITIONAL INFORMATION
This spacious home has it all! Beautiful layout with spacious secondary bedrooms, huge living room, large primary bedroom with massive walk in closet. Primary bathroom includes double vanity sinks, oversized tub and separate shower. Large laundry room downstairs. PLUS additional living space upstairs. Additional bedroom and full bathroom on the second floor as well. 2 car garage includes automatic opener. Home includes water softener and reverse osmosis water spout in kitchen. Refrigerator conveys. Home comes equipped with solar screens on all windows, ceiling fans in bedrooms, faux wood blinds and beautiful wood tile floors in living/kitchen/dining room/halls. Fenced backyard is huge with covered back patio. Neighborhood amenities include park and pool!
$896,000
349 Stein Ct New Braunfels, TX 78130
- Type:
- Single Family
- Sq.Ft.:
- 2,554
- Status:
- Active
- Beds:
- 4
- Lot size:
- 0.19 Acres
- Year built:
- 1930
- Baths:
- 3.00
- MLS#:
- 1823681
- Subdivision:
- NEW BRAUNFELS
ADDITIONAL INFORMATION
Luxurious, private, Classic Custom home in walking distance to Historic Downtown New Braunfels and the Comal River! This property has two homes, the primary residence is a 2/2 w 1,753sf. The adorable cottage next door is 801sf & is a 2/1 w a large deck, and fenced yard. This property was renovated throughout and will include all appliances. The primary 1930 home was restored by the previous owners, who were custom home builders in the West University area of Houston for 30 years. Front courtyard w a live fountain, covered front porch w a swing! Step inside to this airy, open floor plan, 10 ft ceilings, reclaimed oak flooring, custom crown moulding & baseboards throughout, incl custom arched sliding doors from front living area to dining area. The front living area has a built in tv cabinet and transitions to the dining area, which also serves as a side entry from the carport. Five star kitchen features Rojo Alicante marble counters, Budapest chandelier, gas cooktop, custom range hood, custom cabinetry with backlit beveled glass doors, a deep farmhouse sink, built in refrigerator and freezer, double convection oven, warming drawer and walk in pantry. The great room has a breakfast area, built in desk, coffered ceiling and a beautiful brick, wood burning fireplace. Double sliding doors open to a private New Orleans style brick courtyard, gorgeous live water fountain, french gas copper lanterns, wrought iron fencing from New Orleans, high fence w brick columns and electric sunscreens. There are 2 beautiful bedrooms w great natural light and closets. Two separate full baths with marble counters, marble floors, large frameless glass showers w dual shower heads & benches. Marvin windows and sliding glass doors to back patio throughout are double paned and fill the home with natural light. Attic is decked and climate controlled. This unique property can serve its purpose as an investment or a great home with detached quarters for family or friends.

 |
| This information is provided by the Central Texas Multiple Listing Service, Inc., and is deemed to be reliable but is not guaranteed. IDX information is provided exclusively for consumers’ personal, non-commercial use, that it may not be used for any purpose other than to identify prospective properties consumers may be interested in purchasing. Copyright 2025 Four Rivers Association of Realtors/Central Texas MLS. All rights reserved. |

Listings courtesy of Unlock MLS as distributed by MLS GRID. Based on information submitted to the MLS GRID as of {{last updated}}. All data is obtained from various sources and may not have been verified by broker or MLS GRID. Supplied Open House Information is subject to change without notice. All information should be independently reviewed and verified for accuracy. Properties may or may not be listed by the office/agent presenting the information. Properties displayed may be listed or sold by various participants in the MLS. Listings courtesy of ACTRIS MLS as distributed by MLS GRID, based on information submitted to the MLS GRID as of {{last updated}}.. All data is obtained from various sources and may not have been verified by broker or MLS GRID. Supplied Open House Information is subject to change without notice. All information should be independently reviewed and verified for accuracy. Properties may or may not be listed by the office/agent presenting the information. The Digital Millennium Copyright Act of 1998, 17 U.S.C. § 512 (the “DMCA”) provides recourse for copyright owners who believe that material appearing on the Internet infringes their rights under U.S. copyright law. If you believe in good faith that any content or material made available in connection with our website or services infringes your copyright, you (or your agent) may send us a notice requesting that the content or material be removed, or access to it blocked. Notices must be sent in writing by email to [email protected]. The DMCA requires that your notice of alleged copyright infringement include the following information: (1) description of the copyrighted work that is the subject of claimed infringement; (2) description of the alleged infringing content and information sufficient to permit us to locate the content; (3) contact information for you, including your address, telephone number and email address; (4) a statement by you that you have a good faith belief that the content in the manner complained of is not authorized by the copyright owner, or its agent, or by the operation of any law; (5) a statement by you, signed under penalty of perjury, that the inf
New Braunfels Real Estate
The median home value in New Braunfels, TX is $377,900. This is lower than the county median home value of $443,100. The national median home value is $338,100. The average price of homes sold in New Braunfels, TX is $377,900. Approximately 57.4% of New Braunfels homes are owned, compared to 34.43% rented, while 8.17% are vacant. New Braunfels real estate listings include condos, townhomes, and single family homes for sale. Commercial properties are also available. If you see a property you’re interested in, contact a New Braunfels real estate agent to arrange a tour today!
New Braunfels, Texas 78130 has a population of 87,549. New Braunfels 78130 is more family-centric than the surrounding county with 37.54% of the households containing married families with children. The county average for households married with children is 32.14%.
The median household income in New Braunfels, Texas 78130 is $76,890. The median household income for the surrounding county is $85,912 compared to the national median of $69,021. The median age of people living in New Braunfels 78130 is 35.1 years.
New Braunfels Weather
The average high temperature in July is 94.1 degrees, with an average low temperature in January of 39.1 degrees. The average rainfall is approximately 34.2 inches per year, with 0.1 inches of snow per year.

