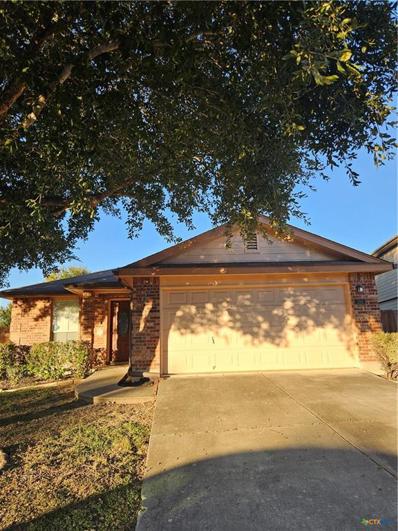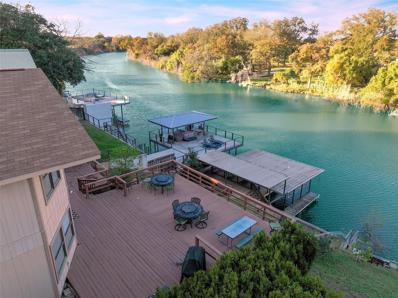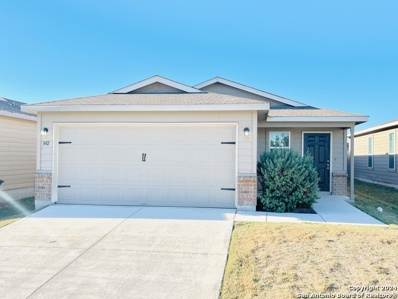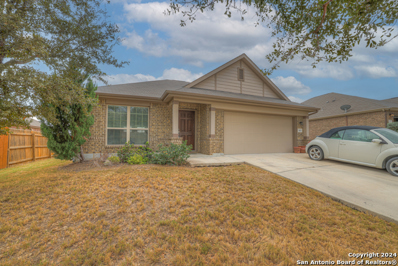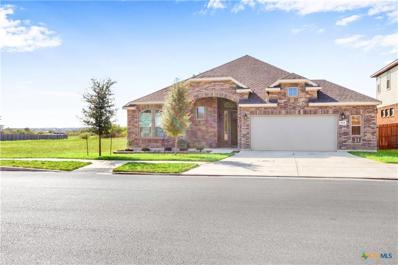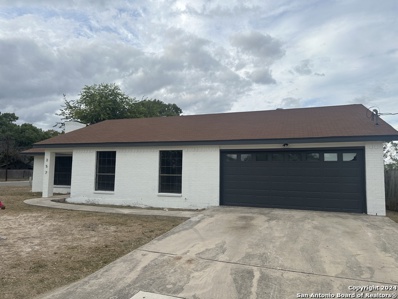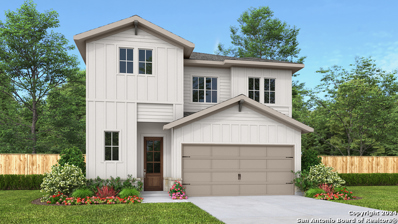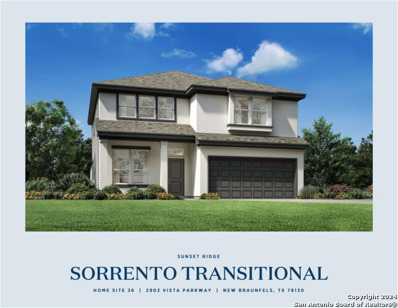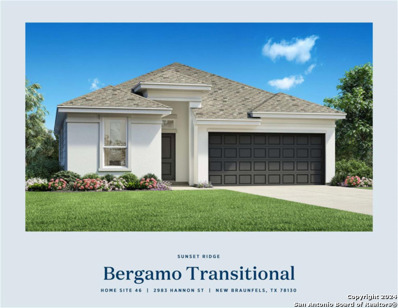New Braunfels TX Homes for Sale
- Type:
- Single Family
- Sq.Ft.:
- 2,504
- Status:
- Active
- Beds:
- 4
- Lot size:
- 0.14 Acres
- Baths:
- 3.00
- MLS#:
- 1825229
- Subdivision:
- LEGACY AT LAKE DUNLAP
ADDITIONAL INFORMATION
Home office with French doors set at entry with 12-foot ceiling. Extended entry leads to open kitchen, dining area and family room. Kitchen features corner walk-in pantry, 5-burner gas cooktop, generous counter space and island with built-in seating space. Dining area flows into family room with a wood mantel fireplace and wall of windows. Primary suite includes double-door entry to primary bath with dual vanities, garden tub, separate glass-enclosed shower and two large walk-in closets. A guest suite with private bath adds to this spacious one-story home. Extended covered backyard patio. Mud room off two-car garage.
$599,688
416 Garland New Braunfels, TX 78130
- Type:
- Single Family
- Sq.Ft.:
- 2,484
- Status:
- Active
- Beds:
- 4
- Lot size:
- 0.14 Acres
- Year built:
- 2024
- Baths:
- 4.00
- MLS#:
- 1825154
- Subdivision:
- Toll Brothers At Mayfair - Com
ADDITIONAL INFORMATION
MLS# 1825154 - Built by Toll Brothers, Inc. - April completion! ~ This quick move-in home features a modern kitchen with a wide oven, making cooking and entertaining a breeze. The extended casual dining area, with an extra 4' of depth, offers ample space for gatherings. Enjoy added comfort with a covered patio, a multi-slide stacked door that opens up to outdoor living, and a sleek 55 electric fireplace. The home also includes a convenient floor outlet on the first floor and an additional gas stub for future enhancements. Disclaimer: Photos are images only and should not be relied upon to confirm applicable features.
- Type:
- Single Family
- Sq.Ft.:
- 1,684
- Status:
- Active
- Beds:
- 4
- Lot size:
- 0.25 Acres
- Year built:
- 2021
- Baths:
- 2.00
- MLS#:
- 1825106
- Subdivision:
- OAK CREEK
ADDITIONAL INFORMATION
MOVE IN READY!!! Welcome to this beautifully maintained Easton plan, a one-story home built in 2021, offering 4 bedrooms, 2 baths, and a 2-car garage. The home features a beautiful Magnolia tree, an inviting long entryway that opens into a spacious, open-concept kitchen and breakfast area. The kitchen is a chef's dream, equipped with sleek granite countertops, Whirlpool stainless steel appliances, a corner pantry, and a breakfast bar perfect for casual dining. The Primary suite serves as a private retreat, boasting a spa-inspired ensuite with marble countertops, a walk-in shower, and a generous walk-in closet. Enjoy seamless indoor-outdoor living with a standard covered patio off the family room, overlooking a fully landscaped yard with full sod and an irrigation system. This home includes smart home technology such as, smart front doorbell and deadbolt lock, home hub, light switch, and thermostat for ultimate convenience and peace of mind. Located in Oak Creek Estates, this home is part of a vibrant community that offers resort-style amenities, including a pool, splash pad, and playground, and even has an on-site Comal ISD elementary school. Perfectly situated off I-35 and Goodwin Lane, the location provides easy commutes to San Antonio, San Marcos, HEB Plus, and historic Gruene, TX. Residents enjoy proximity to Schlitterbahn Waterpark, tubing on the Comal River, and outdoor adventures at Landa Park, which features golfing, hiking, and entertainment. With its thoughtful design, modern features, and ideal location, this home is a must-see!
$344,500
394 PECAN New Braunfels, TX 78130
- Type:
- Single Family
- Sq.Ft.:
- 2,191
- Status:
- Active
- Beds:
- 4
- Lot size:
- 0.18 Acres
- Year built:
- 2010
- Baths:
- 3.00
- MLS#:
- 1825088
- Subdivision:
- Pecan Crossing
ADDITIONAL INFORMATION
Beautiful 4 bedroom home with 2.5 bathrooms and a 2 car garage. This home features two living areas, a breakfast nook and formal dining room, a spacious covered back porch perfect for entertaining, and large backyard with storage building. Gorgeous kitchen includes granite countertops, french door refrigerator, electric cook top and built in oven. Great location with easy access to I-35, close to one of the best parks in New Braunfels - Fischer Park, local grocery stores, restaurants, etc. Go see this beauty today!
$639,550
664 Treetop New Braunfels, TX 78130
- Type:
- Single Family
- Sq.Ft.:
- 2,616
- Status:
- Active
- Beds:
- 3
- Lot size:
- 0.15 Acres
- Year built:
- 2024
- Baths:
- 3.00
- MLS#:
- 1825046
- Subdivision:
- Hillside On Landa
ADDITIONAL INFORMATION
MLS# 1825046 - Built by Toll Brothers, Inc. - January completion! ~ This home is single-level living at its finest. As you enter the Calista, the exquisite foyer presents sweeping views of this home's open-concept floor plan and luxurious finishes. The primary bathroom suite is tucked away for a more intimate, private setting. A private flex space extends the possibilities of this home, creating plenty of space for personalization. Designer finishes in this home include upgraded cabinets, stainless steel appliances, and tile floors in all main areas of the home. Explore everything this exceptional home has to offer and schedule your appointment today.
- Type:
- Single Family
- Sq.Ft.:
- 1,644
- Status:
- Active
- Beds:
- 3
- Lot size:
- 0.14 Acres
- Year built:
- 2005
- Baths:
- 2.00
- MLS#:
- 563369
ADDITIONAL INFORMATION
Move-in Ready!!! Extremely well maintained home waiting just for you! Very kid friendly neighborhood; close to Oak Creek Elementary school! Easy access to I35 and commuting to Austin and San Antonio. Very close to shopping and dining in Creekside! Mature trees in front and back yards! Brand new kitchen range! Washer, dryer, refrigerator all convey! Come take a look at your new home today!!!
$999,900
E Klein Road New Braunfels, TX 78130
- Type:
- Single Family
- Sq.Ft.:
- 2,000
- Status:
- Active
- Beds:
- 4
- Lot size:
- 0.17 Acres
- Year built:
- 1985
- Baths:
- 3.00
- MLS#:
- 563286
ADDITIONAL INFORMATION
Life’s better on Lake Dunlap, and this waterfront gem proves it! With short-term rental approval, it’s more than a lake house—it’s your chance to play and profit. Start the day with sunrise views from the expansive deck, then head down to the two-lift boathouse for effortless fun on the water. Whether you’re soaking up the sun on the dock, taking a refreshing swim, or cruising the lake, every moment here feels like a getaway. Inside, lake views steal the show, framed perfectly by oversized glass doors that blend indoor comfort with outdoor vibes. Cozy up by the brick fireplace, whip up a feast in the kitchen with its oversized island, or host family and friends in the spacious bunk room. When the day winds down, retreat to the owner’s suite—where luxury meets serenity, complete with breathtaking views and a spa-like bath to unwind. This property isn’t just a home; it’s your ticket to endless lake days and unforgettable nights. Ready to make it yours
- Type:
- Single Family
- Sq.Ft.:
- 1,839
- Status:
- Active
- Beds:
- 4
- Lot size:
- 0.19 Acres
- Year built:
- 2011
- Baths:
- 2.00
- MLS#:
- 9731745
- Subdivision:
- Townview East
ADDITIONAL INFORMATION
Welcome to your dream home at 2227 Sun Chase Boulevard, nestled in the heart of New Braunfels, Texas! This stunning 4-bedroom, 2-bathroom house is the ideal sanctuary for homebuyers looking to plant their roots in a desirable community. As you approach this gem, you're greeted by its amazing curb appeal with well maintained landscaping and masonry finishes. Step inside to discover a spacious, open floor plan that seamlessly connects the formal dining room to the living area, bathed in natural light. With no carpet throughout, the maintenance is as effortless as it gets. The heart of this home is the updated kitchen, boasting designer backsplash, sleek granite counters, custom cabinets, a practical pantry, and a cozy breakfast area for a casual dining experience. The primary suite is a retreat in itself, ideally situated away from all guest rooms, and features tray ceilings, a luxurious full bath featuring a dual vanity, a relaxing garden tub, spa-style shower, and a generous walk-in closet. Your personal oasis extends to the outdoors where a covered patio and pergola offer the perfect setting for relaxation or entertainment, all while your loved ones enjoy the expansive backyard. Located in the coveted 78130 zip code, top-rated schools, The Bandit Golf Club, local parks, Schlitterbahn, downtown delights, and shopping & dining options are just moments away. Plus, the brand new 3-ton attic AC unit (installed in the summer of '24) ensures your comfort year-round. With proximity to I-35, your commutes can be as easy as your lifestyle. Don't miss the chance to make 2227 Sun Chase Boulevard your new adventure.
- Type:
- Single Family
- Sq.Ft.:
- 2,000
- Status:
- Active
- Beds:
- 4
- Lot size:
- 0.17 Acres
- Year built:
- 1985
- Baths:
- 3.00
- MLS#:
- 3173552
- Subdivision:
- Lakeview Heights
ADDITIONAL INFORMATION
Lake Dunlap living just hit a whole new level! Whether you’re diving into lake life for fun or for income, this short-term rental-approved property is the ultimate waterfront escape. Kickstart your mornings with unbeatable lake views from the sprawling deck—coffee tastes better with water shimmering in the background! Ready to hit the water? The two-lift boathouse keeps your toys in prime condition, while the wooden dock (with a swim ladder, of course) makes lake dips way too easy. Even the yard’s living its best life with a lake-fed sprinkler system. Inside, this home doesn’t miss a beat. Dual sliding glass doors in the living room let the outdoors in, leading to the deck where the party’s always ready to start. A wood-burning brick fireplace anchors the space, perfect for chilling out after a day on the water. The kitchen? It’s got "good times" written all over it with a massive island for serving up snacks, meals, and margaritas! Ample cabinetry keeps everything organized while the open flow keeps conversations going. When it’s time to recharge, the bunk room has guests covered with space to kick back, while the owner’s suite takes relaxation up a notch. Panoramic views, a spa-like bath, and the perfect retreat vibe make every day feel like vacation mode. This isn’t just a home—it’s a non-stop lakeside adventure waiting for you. Are you ready to claim it?
- Type:
- Single Family
- Sq.Ft.:
- 1,510
- Status:
- Active
- Beds:
- 3
- Lot size:
- 0.11 Acres
- Year built:
- 2019
- Baths:
- 2.00
- MLS#:
- 1824951
- Subdivision:
- ELLEY LANE SUBDIVISION
ADDITIONAL INFORMATION
** RENT-TO-OWN OPTIONS and SPECIAL INCENTIVES AVAILBLE WITH PREFERRED LENDER - reach out for details ** Welcome home to this newer (2019 build), 1-story, open-concept home with fresh paint, tile throughout the living spaces and a BONUS room that would be perfect as an office/study, playroom or media room. The kitchen features sparkling granite countertops with an eat-in breakfast bar, matching black appliances (two fridges negotiable) and ample storage space. The home is fully fenced and even has a large doggie door already installed in the back door for your fur babies. The separate laundry room is in the heart of the home making laundry a breeze and includes additional storage space and a negotiable washer and dryer set. This home is perfect for a small family, someone who works remotely, a first-time home buyer or those looking to downsize and enjoy the comfort and convenience of this quiet, family-friendly neighborhood. With only a short drive to Creekside and less than 15 minutes to downtown New Braunfels, you have easy access to a variety of shopping, entertainment and restaurants to enjoy. Plus, this home has easy access to I-35 for commutes to San Antonio or San Marcos. Schedule your own private tour today!
- Type:
- Single Family
- Sq.Ft.:
- 1,331
- Status:
- Active
- Beds:
- 3
- Lot size:
- 0.1 Acres
- Year built:
- 2024
- Baths:
- 2.00
- MLS#:
- 1824811
- Subdivision:
- Dauer Ranch
ADDITIONAL INFORMATION
Love where you live in Dauer Ranch Estates in New Braunfels, TX! The Pinewood floor plan is a charming 1-story home with 3 bedrooms, 2 bathrooms, and a 2-car garage! This home has it all, including vinyl plank flooring throughout the common areas. The gourmet kitchen is sure to please with 42" cabinets and granite countertops! Retreat to the Owner's Suite featuring double sinks, an oversized shower, and a walk-in closet! Enjoy the great outdoors with full sod, a sprinkler system, and covered patio! Don't miss your opportunity to call Dauer Ranch Estates home, schedule a visit today!
- Type:
- Single Family
- Sq.Ft.:
- 1,552
- Status:
- Active
- Beds:
- 3
- Lot size:
- 0.17 Acres
- Year built:
- 2014
- Baths:
- 2.00
- MLS#:
- 1824815
- Subdivision:
- VOSS FARMS
ADDITIONAL INFORMATION
Charming 3 bedroom home in sought after Voss Farms. With an open floor plan, the living room flows seamlessly into the kitchen, creating a perfect space for family gatherings. The kitchen boasts granite countertops and an abundance of cabinets, providing both style and ample storage. The primary bedroom is thoughtfully separated from the secondary bedrooms, offering a private retreat with a full Bathroom and walk in closet. The location is unbeatable, with easy access to shopping, restaurants, and major highways like I-10 and I-35. You'll also appreciate the proximity to Voss Farms Elementary School and New Braunfels Middle School. The neighborhood offers a variety of community amenities, including a clubhouse, two pools, a park, BBQ area, and a covered pavilion, perfect for year-round events and socializing. With its prime location and vibrant community, this home provides the ideal combination of comfort and convenience. Don't miss your chance to become part of this fantastic New Braunfels neighborhood!
- Type:
- Single Family
- Sq.Ft.:
- 1,745
- Status:
- Active
- Beds:
- 4
- Lot size:
- 0.11 Acres
- Year built:
- 2024
- Baths:
- 3.00
- MLS#:
- 1824867
- Subdivision:
- Dauer Ranch
ADDITIONAL INFORMATION
Love where you live in Dauer Ranch Estates in New Braunfels, TX! The Woodland floor plan is a spacious 2-story home with 4 bedrooms, 2.5 bathrooms, game room, and a 2-car garage. This home has it all, including vinyl plank flooring throughout the first-floor common areas! The gourmet kitchen is sure to please with 42" cabinets and granite countertops! Retreat to the first-floor Owner's Suite featuring double sinks, a sizable shower, and spacious walk-in closet. Secondary bedrooms have walk-in closets, too! Enjoy the great outdoors with a sprinkler system, patio, and no back neighbors! Don't miss your opportunity to call Dauer Ranch home, schedule a visit today!
- Type:
- Single Family
- Sq.Ft.:
- 1,388
- Status:
- Active
- Beds:
- 3
- Lot size:
- 0.25 Acres
- Year built:
- 1994
- Baths:
- 2.00
- MLS#:
- 1824797
- Subdivision:
- PARK RIDGE
ADDITIONAL INFORMATION
In-Ground POOL!!! Beautiful One Story, All Brick Home on a Cul-De-Sac! Located in the highly desirable New Braunfels area and its excellent schools plus the Fisher Park walkway. Explore the vibrant community with recreational spots like the Comal River and the iconic Gruene Historic District and more. This amazing home has 3 Bedroom 2 Bath 2 Car Garage, Wood Floors, High Ceilings, Open Floorplan, Chefs kitchen with plenty of cabinet space and a full compliment of appliances and counter space overlooking the living areas! CHECK OUT the spacious bedrooms with ceiling fans and lots of Natural Light - Windows! Relax out back in your very Private, Covered Back Porch overlooking the Beautiful Inground Swimming Pool and Waterfall! Small Low Maintenance Back Yard, Landscaped, Mature Trees and More! Bring your buyers, must see in person to appreciate all this wonderful home has to offer! Priced to sell FAST!!! Minutes to San Antonio, IH-35, Walnut Rd. Randolph AFB, The Forum Shopping, San Marcos Factory Outlets, Shopping, Entertainment, the River, FUN and MORE! HURRY!
- Type:
- Single Family
- Sq.Ft.:
- 2,043
- Status:
- Active
- Beds:
- 3
- Lot size:
- 0.18 Acres
- Year built:
- 2021
- Baths:
- 2.00
- MLS#:
- 563244
ADDITIONAL INFORMATION
*****2.625% Assumable VA Loan***** This beautiful 3-bedroom, 2-bathroom home boasts an open-concept living area, a stylish new backsplash in the kitchen and beautiful wood-look tile flooring throughout. The master bedroom suite includes a double vanity, separate bathtub and shower and a large walk-in closet. The home also features an additional office that can serve as a flexible space for your needs. Natural light floods the space through large windows, creating a bright and inviting atmosphere. Enjoy outdoor living on the spacious covered back porch, with a fully fenced yard. With a 2-car garage, and easy access to the heart of New Braunfels, this home has everything you need for comfortable, modern living. Also available for rent for $2495/month
- Type:
- Single Family
- Sq.Ft.:
- 1,346
- Status:
- Active
- Beds:
- 3
- Lot size:
- 0.22 Acres
- Year built:
- 1985
- Baths:
- 2.00
- MLS#:
- 1824631
- Subdivision:
- HELMS TERRACE
ADDITIONAL INFORMATION
Open House:
Sunday, 1/5 2:00-1:00AM
- Type:
- Single Family
- Sq.Ft.:
- 1,488
- Status:
- Active
- Beds:
- 3
- Lot size:
- 0.15 Acres
- Year built:
- 2015
- Baths:
- 2.00
- MLS#:
- 1824639
- Subdivision:
- LONESOME DOVE UNIT #1
ADDITIONAL INFORMATION
Welcome to a beautifully updated home with a neutral color paint scheme offering a fresh and modern look. The kitchen is a chef's dream with all stainless steel appliances, an accent backsplash and a convenient kitchen island. The primary bathroom boasts double sinks, a separate tub and shower, providing a spa-like experience. The primary bedroom features a spacious walk-in closet. The home is complete with new flooring throughout, fresh interior and exterior paint. Enjoy outdoor living with a covered patio in the fenced-in backyard. This home is ready for you to make it your own. This home has been virtually staged to illustrate its potential.
- Type:
- Single Family
- Sq.Ft.:
- 2,361
- Status:
- Active
- Beds:
- 4
- Lot size:
- 0.2 Acres
- Year built:
- 2019
- Baths:
- 3.00
- MLS#:
- 1824585
- Subdivision:
- PRESTON ESTATES
ADDITIONAL INFORMATION
Swoon-Worthy Dream Home in Preston Estates! Step inside this beautiful, model-like home that boasts the perfect floor plan for both comfort and style! All of the spacious bedrooms are conveniently located on the downstairs level, while a second living space and full bathroom offer added privacy and functionality upstairs. Luxury Vinyl Plank flooring throughout the entire downstairs and wet areas. The open and inviting layout is perfect for entertaining, with seamless flow between the living, dining, and kitchen areas. Spacious primary suite is thoughtfully separated from the secondary bedrooms, featuring a large bathroom and a walk-in closet to complete the relaxing retreat. Outside, enjoy an extended back patio ideal for BBQs and outdoor seating. For car lovers, the three-car garage is a standout, complete with epoxy floors and extra lighting. The home is located in the highly sought-after Preston Estates, which is just minutes from highways, NBISD schools, shopping, and all the wonderful amenities New Braunfels has to offer. Don't miss out - schedule a tour today!
$789,990
527 Nash Way New Braunfels, TX 78130
- Type:
- Single Family
- Sq.Ft.:
- 3,050
- Status:
- Active
- Beds:
- 4
- Lot size:
- 0.17 Acres
- Year built:
- 2024
- Baths:
- 4.00
- MLS#:
- 563054
ADDITIONAL INFORMATION
MLS 563054 - Built by Highland Homes - Ready Now! ~ GREEN BELT - SHOWSTOPPER OF A HOME! Stunning Model Home plan that offers 4 spacious bedrooms with en suite baths off each bedroom. Gorgeous custom patio - you don't want to miss seeing this one!!!
$385,000
933 ALBERT New Braunfels, TX 78130
- Type:
- Single Family
- Sq.Ft.:
- 1,584
- Status:
- Active
- Beds:
- 3
- Lot size:
- 0.19 Acres
- Year built:
- 1985
- Baths:
- 2.00
- MLS#:
- 1824582
- Subdivision:
- RIO VISTA
ADDITIONAL INFORMATION
Welcome home to 933 Albert St! Charm is Albert streets middle name. In the Heart of New Braunfels Just walking distance from Torrey Park, minutes from Gruene, moments from downtown and directly across from the river, Location is just one of the MANY things this home boasts! Featuring 3 beds and 2 baths this house has been updated throughout ready to be featured in the next home magazine! Major updates have been made including a new roof, deck, fresh paint throughout, stainless appliances, & into the garage you will find a newly installed 220v outlet and more. The fully remodeled kitchen includes stunning butcher block counter top & stainless steel appliances ready to host your next event or enjoy a meal after a long day! Schedule your showing today, and come make this house your next Home!
- Type:
- Single Family
- Sq.Ft.:
- 2,528
- Status:
- Active
- Beds:
- 4
- Lot size:
- 0.1 Acres
- Baths:
- 4.00
- MLS#:
- 1824480
- Subdivision:
- SOLMS LANDING
ADDITIONAL INFORMATION
Welcoming entry features 19-foot ceiling that leads to a spacious family room with a wall of windows. Island kitchen with built-in seating offers generous counter space and a corner walk-in pantry. Dining area with wall of windows. Primary suite includes bedroom with wall of windows. Dual vanities, glass-enclosed shower and large walk-in closet in primary bath. Large game room, a guest suite with a full bath and walk-in closet and additional bedrooms completes the second floor. Abundant closet space throughout. Utility room and additional closet off of two-car garage.
- Type:
- Single Family
- Sq.Ft.:
- 2,236
- Status:
- Active
- Beds:
- 3
- Lot size:
- 0.14 Acres
- Year built:
- 2016
- Baths:
- 3.00
- MLS#:
- 1824404
- Subdivision:
- HIGH COTTON ESTATES
ADDITIONAL INFORMATION
IT'S GRUENE AND BEAUTIFUL! ENJOY THIS SINGLE STORY 3 BEDROOM, 2.5 BATH WITH SMALL FLEX ROOM TO BE USED AS A CRAFT/OFFICE SPACE PLUS AN ENCLOSED 130 SQ FT SUNROOM. IMAGINE SPENDING LOTS OF TIME ON THE LARGE WRAP AROUND FRONT PORCH. ONCE ENTERING YOU WILL NOTICE THE OPEN CONCEPT WITH A LOVELY KITCHEN EQUIPPED WITH KNOTTY WOOD CUSTOM CABINETS, POT FILLER, DOUBLE OVENS, STAINLESS STEEL APPLIANCES, UPGRADED LIGHTING, GRANITE COUNTERTOPS, & BACKSPLASH. NO CARPET ONLY WOODLOOK TILE, TILE, AND WOOD FLOORING, PLANATATION SHUTTERS THROUGHOUT W/ SUNROOM HAVING PULL DOWN SUNSHADES.THIS HOME FEATURES A 2.5 OVERSIZED GARAGE FOR YOUR GOLF CART OR WORKSHOP AND INCLUDES PLENTY OF EXTRA BACK PARKING. PRIVATE SIDE COVERED PATIO FOR GRILLING--CLOSE TO SHOPS, RESTAURANTS, AND EASY ACCESS TO DOWNTOWN GRUENE
$524,708
5722 Huron New Braunfels, TX 78130
- Type:
- Single Family
- Sq.Ft.:
- 1,926
- Status:
- Active
- Beds:
- 3
- Lot size:
- 0.13 Acres
- Year built:
- 2024
- Baths:
- 2.00
- MLS#:
- 1824395
- Subdivision:
- Toll Brothers At Mayfair - Com
ADDITIONAL INFORMATION
MLS# 1824395 - Built by Toll Brothers, Inc. - April completion! ~ This single-story, open floor plan has 3 bedrooms and 2 baths. The open-concept kitchen seamlessly connects to the main living area, offering easy access to the outdoor patio for dining and relaxation. Enjoy quality time with loved ones in this inviting living space. Just off the foyer, the expansive flex room provides ample room for entertaining or pursuing hobbies. The spacious primary bedroom suite offers a luxurious bath and impressive closet space. Plus, a wealth of community amenities is conveniently nearby. Don t miss the chance to experience this stunning home in person schedule your appointment today! Disclaimer: Photos are images only and should not be relied upon to confirm applicable features.
$507,689
2902 Vista New Braunfels, TX 78130
- Type:
- Single Family
- Sq.Ft.:
- 2,698
- Status:
- Active
- Beds:
- 4
- Lot size:
- 0.21 Acres
- Year built:
- 2024
- Baths:
- 3.00
- MLS#:
- 1824437
- Subdivision:
- Sunset Ridge
ADDITIONAL INFORMATION
MLS# 1824437 - Built by Toll Brothers, Inc. - March completion! ~ Complete with top-tier design features in a desirable location, this is the home you've always dreamt of. The open-concept kitchen provides connectivity to the main living area with prime access to the outdoor patio. The casual dining area is adjacent to the kitchen and provides a convenient and intimate setting. The first-floor primary bedroom suite features a lavish bathroom and huge walk-in closet. This fabulous home is located in a highly desirable school district. Be the first to see this gorgeous home in person by scheduling an appointment today! Disclaimer: Photos are images only and should not be relied upon to confirm applicable features.
$393,305
2983 Hannon New Braunfels, TX 78130
- Type:
- Single Family
- Sq.Ft.:
- 1,539
- Status:
- Active
- Beds:
- 3
- Lot size:
- 0.16 Acres
- Year built:
- 2024
- Baths:
- 2.00
- MLS#:
- 1824403
- Subdivision:
- Sunset Ridge
ADDITIONAL INFORMATION
MLS# 1824403 - Built by Toll Brothers, Inc. - March completion! ~ Welcome to your dream contemporary home, ready for a quick move-in! This stunning residence boasts an array of designer-curated finishes that elevate its aesthetic appeal and ensure a luxurious living experience. Step inside to discover an open and airy floor plan that seamlessly blends modern elegance with everyday functionality. One of the standout features of this home is the inviting covered patio, perfect for enjoying your morning coffee or hosting evening gatherings with everyone. Schedule an appointment today to see it for yourself! Disclaimer: Photos are images only and should not be relied upon to confirm applicable features.

 |
| This information is provided by the Central Texas Multiple Listing Service, Inc., and is deemed to be reliable but is not guaranteed. IDX information is provided exclusively for consumers’ personal, non-commercial use, that it may not be used for any purpose other than to identify prospective properties consumers may be interested in purchasing. Copyright 2025 Four Rivers Association of Realtors/Central Texas MLS. All rights reserved. |

Listings courtesy of Unlock MLS as distributed by MLS GRID. Based on information submitted to the MLS GRID as of {{last updated}}. All data is obtained from various sources and may not have been verified by broker or MLS GRID. Supplied Open House Information is subject to change without notice. All information should be independently reviewed and verified for accuracy. Properties may or may not be listed by the office/agent presenting the information. Properties displayed may be listed or sold by various participants in the MLS. Listings courtesy of ACTRIS MLS as distributed by MLS GRID, based on information submitted to the MLS GRID as of {{last updated}}.. All data is obtained from various sources and may not have been verified by broker or MLS GRID. Supplied Open House Information is subject to change without notice. All information should be independently reviewed and verified for accuracy. Properties may or may not be listed by the office/agent presenting the information. The Digital Millennium Copyright Act of 1998, 17 U.S.C. § 512 (the “DMCA”) provides recourse for copyright owners who believe that material appearing on the Internet infringes their rights under U.S. copyright law. If you believe in good faith that any content or material made available in connection with our website or services infringes your copyright, you (or your agent) may send us a notice requesting that the content or material be removed, or access to it blocked. Notices must be sent in writing by email to [email protected]. The DMCA requires that your notice of alleged copyright infringement include the following information: (1) description of the copyrighted work that is the subject of claimed infringement; (2) description of the alleged infringing content and information sufficient to permit us to locate the content; (3) contact information for you, including your address, telephone number and email address; (4) a statement by you that you have a good faith belief that the content in the manner complained of is not authorized by the copyright owner, or its agent, or by the operation of any law; (5) a statement by you, signed under penalty of perjury, that the inf
New Braunfels Real Estate
The median home value in New Braunfels, TX is $377,900. This is lower than the county median home value of $443,100. The national median home value is $338,100. The average price of homes sold in New Braunfels, TX is $377,900. Approximately 57.4% of New Braunfels homes are owned, compared to 34.43% rented, while 8.17% are vacant. New Braunfels real estate listings include condos, townhomes, and single family homes for sale. Commercial properties are also available. If you see a property you’re interested in, contact a New Braunfels real estate agent to arrange a tour today!
New Braunfels, Texas 78130 has a population of 87,549. New Braunfels 78130 is more family-centric than the surrounding county with 37.54% of the households containing married families with children. The county average for households married with children is 32.14%.
The median household income in New Braunfels, Texas 78130 is $76,890. The median household income for the surrounding county is $85,912 compared to the national median of $69,021. The median age of people living in New Braunfels 78130 is 35.1 years.
New Braunfels Weather
The average high temperature in July is 94.1 degrees, with an average low temperature in January of 39.1 degrees. The average rainfall is approximately 34.2 inches per year, with 0.1 inches of snow per year.





