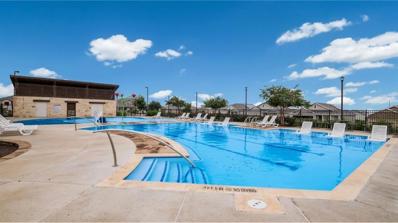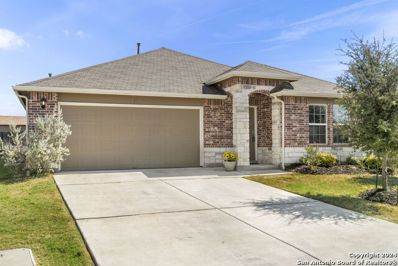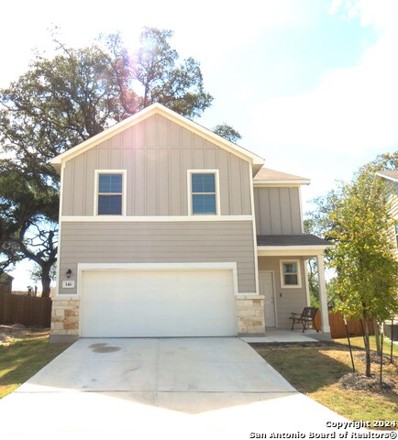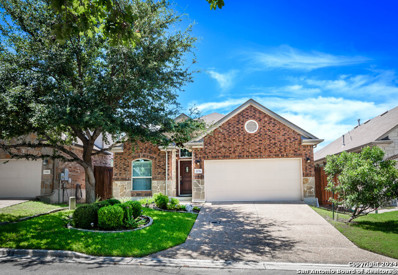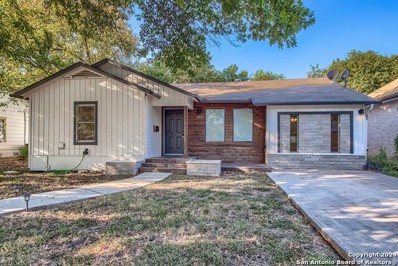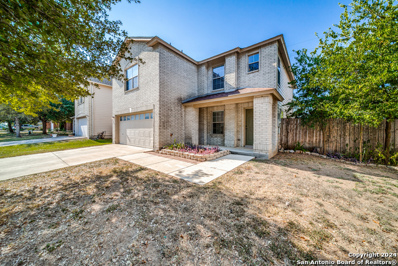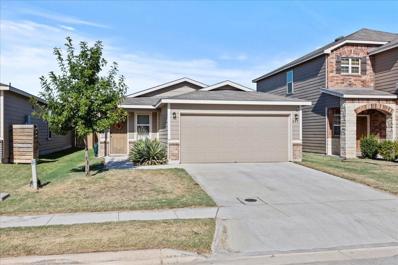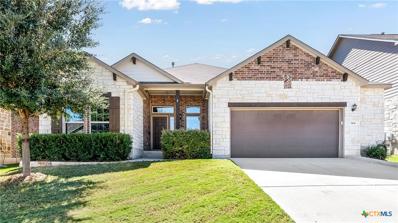New Braunfels TX Homes for Sale
- Type:
- Single Family
- Sq.Ft.:
- 2,245
- Status:
- Active
- Beds:
- 3
- Lot size:
- 0.11 Acres
- Year built:
- 2024
- Baths:
- 3.00
- MLS#:
- 558567
ADDITIONAL INFORMATION
This charming home boasts 9-foot first-floor ceilings, offering a sense of spaciousness throughout. The kitchen is a culinary delight, featuring Arctic Pearl granite countertops, an extended breakfast bar, and elegant Woodmont Belmont 42-inch upper cabinets. The primary bath is designed for comfort with a 42-inch garden tub/shower combo, perfect for unwinding after a long day. Stylish vinyl plank flooring adds a modern touch, while a wireless security system ensures peace of mind. Outdoors, enjoy a covered patio for relaxation and an automatic sprinkler system to keep your landscape looking its best.
- Type:
- Single Family
- Sq.Ft.:
- 1,752
- Status:
- Active
- Beds:
- 3
- Lot size:
- 0.21 Acres
- Year built:
- 1971
- Baths:
- 3.00
- MLS#:
- 1814447
- Subdivision:
- HELMS TERRACE
ADDITIONAL INFORMATION
Step into this beautifully renovated home where meticulous craftsmanship and modern upgrades come together in perfect harmony. The open-concept design allows natural light to pour in, highlighting the stunning hand-scraped hickory wood floors that flow seamlessly throughout the living spaces. The versatile living room is anchored by a gas fireplace and enhanced with built-in Bose surround sound, making it the perfect space for relaxation and entertainment. The kitchen is a standout, featuring granite countertops, travertine backsplash, soft-close custom cabinetry, 4-burner gas cooktop, pantry, and a casual dining space. The spacious primary suite is a true retreat, offering outdoor access to a generously sized enclosed porch with an epoxy floor, perfect for enjoying your morning coffee or evening breeze. Situated on a desirable corner lot in the heart of New Braunfels, this property also includes a separate casita, perfect for guests, a home office, or creative space, complete with its own half bath. The detached oversized garage offers plenty of storage, while the thoughtfully landscaped yard provides ample room for relaxation and outdoor activities. With its prime location, thoughtful upgrades, and blend of style and functionality, this home offers an exceptional living experience.
- Type:
- Single Family
- Sq.Ft.:
- 1,852
- Status:
- Active
- Beds:
- 3
- Lot size:
- 0.4 Acres
- Year built:
- 1940
- Baths:
- 2.00
- MLS#:
- 1814304
- Subdivision:
- OUT/COMAL COUNTY
ADDITIONAL INFORMATION
Commercially zoned C-1 property located on W. County Line Road in New Braunfels. This property has previously been used as a Retail/Sales office for a Mattress and Bed retailer. It has also been used as the office for a roofing business. This location is convenient to Walnut Ave, FM 725 and IH 35. It is conveniently located to several NBISD schools as well as several subdivisions. The floors inside the building is a solid oak reclaimed floors, the oak floor also extends underneath where the tile is. This would be a great site for electrical, plumbing, HVAC or other businesses servicing the residential or commercial industry. Our site offers parking spaces at the front of the office. The total space is noted as 1,852 sqft and does not include all of the enclosed space.
- Type:
- Single Family
- Sq.Ft.:
- 1,474
- Status:
- Active
- Beds:
- 3
- Lot size:
- 0.18 Acres
- Year built:
- 2022
- Baths:
- 2.00
- MLS#:
- 7747401
- Subdivision:
- Voss Farms
ADDITIONAL INFORMATION
Call for code please. Like new home. Make this house your next home!!! This home features an open floor plan which is excellent for entreating!! Three well appointed bedrooms and 2 bathrooms. Both bathrooms and kitchen have granite countertops. Don't forget the great backyard!! Perfect for drinking a cool ice tea or coffee and enjoying nature.
- Type:
- Single Family
- Sq.Ft.:
- 2,476
- Status:
- Active
- Beds:
- 4
- Lot size:
- 0.17 Acres
- Year built:
- 2024
- Baths:
- 3.00
- MLS#:
- 7007488
- Subdivision:
- Mayfair
ADDITIONAL INFORMATION
Extended entry with 13-foot ceiling leads to open kitchen, dining area and family room. A cast stone fireplace is features in the family room. Kitchen offers generous counter space, corner walk-in pantry, 5-burner gas cooktop and island with built-in seating space. Dining area flows into family room with wall of windows. Game room with French doors. Primary suite includes double-door entry to primary bath with dual vanities, garden tub, separate glass-enclosed shower and two walk-in closets. Secondary bedrooms feature walk-in closets. Extended covered backyard patio. Mud room off three-car garage.
- Type:
- Single Family
- Sq.Ft.:
- 2,504
- Status:
- Active
- Beds:
- 4
- Lot size:
- 0.14 Acres
- Year built:
- 2024
- Baths:
- 3.00
- MLS#:
- 2501836
- Subdivision:
- Mayfair
ADDITIONAL INFORMATION
Home office with French doors set at entry with 12-foot ceiling. Extended entry leads to open kitchen, dining area and family room. Kitchen features corner walk-in pantry, generous counter space, 5-burner gas cooktop and island with built-in seating space. Dining area flows into family room with a wood mantel fireplace and wall of windows. Primary suite includes double-door entry to primary bath with dual vanities, garden tub, separate glass-enclosed shower and two large walk-in closets. A guest suite with private bath adds to this spacious one-story home. Extended covered backyard patio. Mud room off two-car garage.
- Type:
- Single Family
- Sq.Ft.:
- 1,852
- Status:
- Active
- Beds:
- 3
- Lot size:
- 0.4 Acres
- Year built:
- 1940
- Baths:
- 2.00
- MLS#:
- 559063
ADDITIONAL INFORMATION
Commercially zoned C-1 property located on W. County Line Road in New Braunfels. This property has previously been used as a Retail/Sales office for a Mattress and Bed retailer. It has also been used as the office for a Roofing Company. This location is convenient to Walnut Ave, FM 725 and IH 35. It is conveniently located to several NBISD schools as well as several subdivisions. The floors inside the building is a solid oak reclaimed floors, the oak floor also extends underneath where the tile is. This would be a great site for electrical, plumbing, HVAC or other companies servicing the residential or commercial industry. Our site offers parking spaces at the front of the office. The total space is noted as 1,852 sqft and does not include all of the enclosed space.
- Type:
- Single Family
- Sq.Ft.:
- 2,373
- Status:
- Active
- Beds:
- 4
- Lot size:
- 0.15 Acres
- Year built:
- 2024
- Baths:
- 3.00
- MLS#:
- 8707755
- Subdivision:
- Mayfair
ADDITIONAL INFORMATION
Home office with French doors set at entry with 12-foot ceiling. Open kitchen offers generous counter space, corner walk-in pantry, 5-burner gas cooktop and island with built-in seating space. Dining area flows into open family room with a wood mantel fireplace and wall of windows. Primary suite includes dual vanities, garden tub, separate glass-enclosed shower and two large walk-in closets in primary bath. A guest suite with private bath adds to this four-bedroom home. Extended covered backyard patio. Mud room with bonus closet off two-car garage.
- Type:
- Single Family
- Sq.Ft.:
- 2,944
- Status:
- Active
- Beds:
- 4
- Lot size:
- 0.21 Acres
- Year built:
- 2024
- Baths:
- 4.00
- MLS#:
- 6247850
- Subdivision:
- Mayfair
ADDITIONAL INFORMATION
Home office with French doors set entry. Media room with French doors off extended entry. Formal dining room flows into open family room with a wood mantel fireplace and wall of windows. Kitchen features corner walk-in pantry, two wall ovens, 5-burner gas cooktop and generous island with built-in seating space. Adjoining morning area features a coffee bar and wall of windows. Primary suite includes double-door entry to primary bath with dual vanities, garden tub, separate glass-shower and two walk-in closets. Guest suite offers private bath. High ceilings and abundant closet space add to this spacious four-bedroom design. Extended covered backyard patio. Mud room off three-car garage.
- Type:
- Single Family
- Sq.Ft.:
- 2,513
- Status:
- Active
- Beds:
- 4
- Lot size:
- 0.14 Acres
- Year built:
- 2024
- Baths:
- 3.00
- MLS#:
- 9420049
- Subdivision:
- Mayfair
ADDITIONAL INFORMATION
xtended entryway with 12-foot ceilings. Game room with French doors frame the entry. Spacious family room with a cast stone fireplace and wall of windows. Open kitchen offers an island with built-in seating space, 5-burner gas cooktop and a corner walk-in pantry. Primary suite with a wall of windows. Dual vanities, garden tub, separate glass enclosed shower and two walk-in closets in the primary bath. Guest suite just off the extended entry with a full bathroom and walk-in closet. Secondary bedrooms with walk-in closets. Utility room with private access to the primary bathroom. Extended covered backyard patio. Mud room just off the two-car garage.
- Type:
- Single Family
- Sq.Ft.:
- 3,399
- Status:
- Active
- Beds:
- 4
- Lot size:
- 0.17 Acres
- Year built:
- 2024
- Baths:
- 3.00
- MLS#:
- 4315289
- Subdivision:
- Mayfair
ADDITIONAL INFORMATION
Home office with French doors set at two-story entry. Formal dining room opens to curved staircase. Kitchen and morning area open to two-story family room. Kitchen features generous island with built-in seating space, two wall ovens, 5-burner gas cooktop. Family room features a wood mantel fireplace and wall of windows. Primary bedroom features 12-foot ceiling. Primary bath includes dual vanity, garden tub, separate glass-enclosed shower and oversized walk-in closet with access to utility room. A second bedroom is downstairs. A game room, media room and secondary bedrooms are upstairs. Extended covered backyard patio. Mud room off three-car garage.
- Type:
- Single Family
- Sq.Ft.:
- 3,023
- Status:
- Active
- Beds:
- 5
- Lot size:
- 0.18 Acres
- Year built:
- 2024
- Baths:
- 4.00
- MLS#:
- 2738789
- Subdivision:
- Mayfair
ADDITIONAL INFORMATION
Home office with French doors set at two-story entry. Open kitchen offers deep walk-in pantry, 5-burner gas cooktop and generous island with built-in seating space. Dining area opens to two-story family room with wall of windows. Primary suite with 10-foot ceiling. Dual vanities, garden tub, separate glass-enclosed shower and large walk-in closet in primary bath. A second bedroom is downstairs. A game room and secondary bedrooms are upstairs. Covered backyard patio. Mud room off two-car garage.
- Type:
- Single Family
- Sq.Ft.:
- 2,127
- Status:
- Active
- Beds:
- 3
- Lot size:
- 0.17 Acres
- Year built:
- 2024
- Baths:
- 2.00
- MLS#:
- 4502349
- Subdivision:
- Mayfair
ADDITIONAL INFORMATION
Welcoming entry framed by home office and game room both with French doors. Family room with a wall of windows opens to kitchen and dining area. Island kitchen with built-in seating space, 5-burner gas cooktop and a corner walk-in pantry. Secluded primary suite features three large windows. Primary bathroom offers a French door entry, dual vanities, two walk-in closets, garden tub and a separate glass enclosed shower. Secondary bedrooms offer walk-in closets. A Hollywood bathroom and a utility room completes this design. Extended covered backyard patio. Mud room just off the two-car garage.
- Type:
- Single Family
- Sq.Ft.:
- 1,877
- Status:
- Active
- Beds:
- 4
- Lot size:
- 0.18 Acres
- Year built:
- 2019
- Baths:
- 2.00
- MLS#:
- 1814165
- Subdivision:
- Heather Glen
ADDITIONAL INFORMATION
Welcome to this beautiful 2019-built home located in the highly desirable Heather Glen subdivision in New Braunfels. Featuring 4 spacious bedrooms and 2 baths, this home offers an inviting open-concept floor plan, perfect for modern living and entertaining. With multiple upgrades throughout, you'll enjoy elegant finishes and high-quality craftsmanship in every room. Open concept floor plan makes the house flow seamlessly together, providing a bright, airy space for gathering. Storage is abundant, with plenty of room to keep your home organized and clutter-free. Conveniently located close to I-35, major shopping centers, and local attractions, this home combines comfort, style, and convenience in one fantastic package!
- Type:
- Single Family
- Sq.Ft.:
- 2,097
- Status:
- Active
- Beds:
- 4
- Lot size:
- 0.13 Acres
- Year built:
- 2022
- Baths:
- 3.00
- MLS#:
- 1814103
- Subdivision:
- HIDDEN SPRINGS
ADDITIONAL INFORMATION
Inviting 4 bedroom home built in 2022 offering 2 living areas in a fabulous community. Island kitchen features stainless appliances, granite counters, and a tile backsplash. Open floor plan. Wood look tile floors in the main living area, dining, and kitchen. 2 inch blinds are included. Covered back patio. Mature oak trees in the backyard.
- Type:
- Single Family
- Sq.Ft.:
- 1,784
- Status:
- Active
- Beds:
- 2
- Lot size:
- 0.11 Acres
- Year built:
- 2012
- Baths:
- 2.00
- MLS#:
- 1814083
- Subdivision:
- PROVIDENCE PLACE
ADDITIONAL INFORMATION
Beautifully maintained, controlled access garden home with lovely backyard has three bedrooms, 2 baths plus an office with french doors giving you ample space for all your needs. Open living, kitchen and dining makes entertaining fun. Enjoy sitting on your back porch while you enjoy your lush backyard and butterfly gardens. Close to schools, shopping and restaurants. HEB and Walmart are just down the street. Easy access to Hwy 35. Furniture is negotiable. Washer, dryer and refrigerator included. Moveable shelves in garage are excluded. HOA is mandatory.
- Type:
- Single Family
- Sq.Ft.:
- 1,579
- Status:
- Active
- Beds:
- 2
- Lot size:
- 0.13 Acres
- Year built:
- 1988
- Baths:
- 2.00
- MLS#:
- 1814076
- Subdivision:
- SUMMERWOOD
ADDITIONAL INFORMATION
** Please ask about concessions seller is willing to offer with acceptable offer. ** Live a short walk from the Guadalupe River in this lovely garden home inside the loop. This 2 bedroom/2 bath home is well maintained with the perfect back porch and garden yard that gets ample sunlight for all your gardening creations. The large living room separate dining and large bedrooms and big walk-in closets gives you just enough space to spread out. Rear entry garage allows for a secure arrival & departure. Walk to ride your golf cart to the Summerwood HOA park that has Guadalupe River access and a tennis court. You are a short walk from the City of NB River Park along Fair Lane. Conveniently located inside the loop with easy access to downtown New Braunfels, Gruene, HEB and Target and Highway 35. Washer, Dryer and Refrigerator come with home. Fireplace mantel does not convey. Please check all measurements.
- Type:
- Single Family
- Sq.Ft.:
- 2,151
- Status:
- Active
- Beds:
- 3
- Lot size:
- 0.18 Acres
- Year built:
- 2021
- Baths:
- 3.00
- MLS#:
- 1814057
- Subdivision:
- Cloud Country
ADDITIONAL INFORMATION
Welcome to your dream suburban retreat at the heart of New Braunfels, where charm meets modern convenience in this beautifully designed home. Freshly listed, this property offers a perfect canvas for both serene living and entertaining guests. Step inside and be greeted by a spacious, light-filled living room that sets the tone for a home that's crafted with care and attention to detail. Recently upgraded lighting adds to the ambiance. With three inviting bedrooms and two and a half well-appointed bathrooms, this house effortlessly meets the needs of a growing family, or anyone looking for that extra bit of space. Let's talk culinary spaces! The kitchen is truly the heart of this home, providing ample room and facilities for whipping up your favorite recipes. Adjoining the kitchen, the dining area offers a cozy spot for family meals or morning coffee contemplations. When it comes to relaxation, the primary bedroom does not disappoint with its spacious layout and calming ambiance, perfect for unwinding after a busy day. Outside, the backyard calls for summer barbecues and family gatherings, fully fenced to provide privacy and security. Location is key, and living here puts you within a comfortable distance of local highlights. You're just a short drive from Canyon High School, making morning commutes to school a breeze. And for your shopping needs? Target Grocery is only minutes away, making it easy to pick up everything from groceries to home essentials. In this house, you're not just buying walls and a roof, but a place where memories are waiting to be made. A home that's as functional as it is charming, ready to be filled with laughter, meals, and celebrations. Find out why this could be your next dream home, where each day is a new opportunity to create something beautiful. Ready to see more? Get in touch and let this house win your heart over!
$475,000
520 AVENUE A New Braunfels, TX 78130
- Type:
- Single Family
- Sq.Ft.:
- 1,698
- Status:
- Active
- Beds:
- 3
- Lot size:
- 0.19 Acres
- Year built:
- 1946
- Baths:
- 2.00
- MLS#:
- 1813912
- Subdivision:
- CITY BLOCK 4051
ADDITIONAL INFORMATION
Location Matters! Don't miss out on this opportunity to own this beautiful single story home that offers three-bedroom, two-baths in the heart of New Braunfels and will have you from "hello". This home is perfect for anyone looking to enjoy all that New Braunfels has to offer. Downtown is within walking distance so you can enjoy all the shops, churches, and restaurants this charming town has to offer. Did I mention you are within a 6 minute drive to the 64 acre Landa Park with all the amazing biking trails, park area, swimming and splash pad as well as nature center? Enjoy a 10 minute drive to Historic Gruene for a day of shopping or tubing down the Guadalupe River. This is truly an amazing location and opportunity to "Love Where You Live"!
- Type:
- Single Family
- Sq.Ft.:
- 2,138
- Status:
- Active
- Beds:
- 3
- Lot size:
- 0.15 Acres
- Year built:
- 2005
- Baths:
- 3.00
- MLS#:
- 1813821
- Subdivision:
- SAENGERHALLE
ADDITIONAL INFORMATION
This well laid out open floor plan is not only functional, it is also a great fit for any type of living from family fun, retired, to entertaining friends or enjoying the evenings on the covered patio/porch area. Spacious kitchen allows for many to enjoy gathering while cooking, eating, entertaining and even baking if that is what you favor. You can move the kitchen island around where you like as well. Bedrooms are upstairs with carpet that has not been lived on yet, walk-in closet in owners retreat, game room area for all to enjoy and the backyard large enough for kids to play or entertain. Also a great location to shopping, dining, entertainment, historical Gruene, as well as, easy access to I-35 for San Antonio or Austin.
Open House:
Saturday, 1/11 7:00-10:00PM
- Type:
- Single Family
- Sq.Ft.:
- 1,902
- Status:
- Active
- Beds:
- 3
- Lot size:
- 0.12 Acres
- Year built:
- 2021
- Baths:
- 3.00
- MLS#:
- 1813757
- Subdivision:
- FARM HAUS
ADDITIONAL INFORMATION
This modern farmhouse offers a perfect blend of style, comfort, and efficiency with no HOA in the Farm Haus subdivision. The master suite is conveniently located on the ground floor, while additional bedrooms and a dedicated office are upstairs, ideal for family living or working from home. The open layout creates a welcoming space for daily life. Outside, you'll find a one-car garage and a custom-designed carport. Enjoy contemporary design and a vibrant community atmosphere in this desirable location.
- Type:
- Single Family
- Sq.Ft.:
- 2,445
- Status:
- Active
- Beds:
- 4
- Lot size:
- 0.16 Acres
- Year built:
- 2017
- Baths:
- 3.00
- MLS#:
- 1813711
- Subdivision:
- MOCKINGBIRD HEIGHTS
ADDITIONAL INFORMATION
Don't miss out on this charming one-story home in Mockingbird Heights! This beautiful home features an open floorplan with 4 bedrooms and 3 full bathrooms with one bedroom that could be a second master bedroom. The smart layout of the home maximizes the main living space, seamlessly integrating the kitchen, dining room, and family room with a covered patio that is great for outdoor gatherings. The kitchen boasts a large island with tons of room for barstools in addition to a large breakfast area! Cook gourmet meals on your gas stove with plenty of counterspace for all of your entertaining needs! The master bedroom is strategically placed beside the open living area, ensuring added privacy and comfort. The master bedroom features a walk in closet, shower and large soaking garden tub. This well-kept home is like new! It is conveniently located close Highway IH-35 just minutes away from shopping and fine dining.
- Type:
- Single Family
- Sq.Ft.:
- 1,242
- Status:
- Active
- Beds:
- 3
- Lot size:
- 0.5 Acres
- Year built:
- 2023
- Baths:
- 2.00
- MLS#:
- 558559
ADDITIONAL INFORMATION
Step into this inviting home, where 9-foot first-floor ceilings create a spacious ambiance. The kitchen shines with Woodmont Belmont 42-inch upper cabinets, an Emser tile backsplash, an extended breakfast bar, and stunning Arctic Pearl granite countertops. The primary bath offers relaxation with a 42-inch garden tub/shower combo. Elegant touches throughout include a Carrara-style entry door, 2-inch faux-wood blinds, and Emser ceramic tile flooring. Modern conveniences such as a soft water loop and wireless security system add to the appeal. Outside, an automatic sprinkler system ensures easy lawn maintenance.
- Type:
- Single Family
- Sq.Ft.:
- 1,510
- Status:
- Active
- Beds:
- 3
- Lot size:
- 0.11 Acres
- Year built:
- 2020
- Baths:
- 2.00
- MLS#:
- 8963142
- Subdivision:
- Elley Lane
ADDITIONAL INFORMATION
Discover this inviting 3-bedroom, 2-bath home located in Elly Lane Neighborhood. This home features granite countertops in the kitchen, adding a touch of elegance to your cooking space. With spacious bedrooms, and an open-concept living area, this home offers comfort and style. Enjoy peaceful evenings in a quiet neighborhood while being conveniently close to schools, shopping, and local amenities. Perfect for families or anyone looking for a welcoming place to call home!
- Type:
- Single Family
- Sq.Ft.:
- 2,445
- Status:
- Active
- Beds:
- 4
- Lot size:
- 0.16 Acres
- Year built:
- 2017
- Baths:
- 3.00
- MLS#:
- 558855
ADDITIONAL INFORMATION
Don't miss out on this charming one-story home in Mockingbird Heights! This beautiful home features an open floorplan with 4 bedrooms and 3 full bathrooms with one bedroom that could be a second master bedroom. The smart layout of the home maximizes the main living space, seamlessly integrating the kitchen, dining room, and family room with a covered patio that is great for outdoor gatherings. The kitchen boasts a large island with tons of room for barstools in addition to a large breakfast area! Cook gourmet meals on your gas stove with plenty of counterspace for all of your entertaining needs! The master bedroom is strategically placed beside the open living area, ensuring added privacy and comfort. The master bedroom features a walk in closet, shower and large soaking garden tub. This well-kept home is like new! It is conveniently located close Highway IH-35 just minutes away from shopping and fine dining.
 |
| This information is provided by the Central Texas Multiple Listing Service, Inc., and is deemed to be reliable but is not guaranteed. IDX information is provided exclusively for consumers’ personal, non-commercial use, that it may not be used for any purpose other than to identify prospective properties consumers may be interested in purchasing. Copyright 2025 Four Rivers Association of Realtors/Central Texas MLS. All rights reserved. |


Listings courtesy of Unlock MLS as distributed by MLS GRID. Based on information submitted to the MLS GRID as of {{last updated}}. All data is obtained from various sources and may not have been verified by broker or MLS GRID. Supplied Open House Information is subject to change without notice. All information should be independently reviewed and verified for accuracy. Properties may or may not be listed by the office/agent presenting the information. Properties displayed may be listed or sold by various participants in the MLS. Listings courtesy of ACTRIS MLS as distributed by MLS GRID, based on information submitted to the MLS GRID as of {{last updated}}.. All data is obtained from various sources and may not have been verified by broker or MLS GRID. Supplied Open House Information is subject to change without notice. All information should be independently reviewed and verified for accuracy. Properties may or may not be listed by the office/agent presenting the information. The Digital Millennium Copyright Act of 1998, 17 U.S.C. § 512 (the “DMCA”) provides recourse for copyright owners who believe that material appearing on the Internet infringes their rights under U.S. copyright law. If you believe in good faith that any content or material made available in connection with our website or services infringes your copyright, you (or your agent) may send us a notice requesting that the content or material be removed, or access to it blocked. Notices must be sent in writing by email to [email protected]. The DMCA requires that your notice of alleged copyright infringement include the following information: (1) description of the copyrighted work that is the subject of claimed infringement; (2) description of the alleged infringing content and information sufficient to permit us to locate the content; (3) contact information for you, including your address, telephone number and email address; (4) a statement by you that you have a good faith belief that the content in the manner complained of is not authorized by the copyright owner, or its agent, or by the operation of any law; (5) a statement by you, signed under penalty of perjury, that the inf
New Braunfels Real Estate
The median home value in New Braunfels, TX is $377,900. This is lower than the county median home value of $443,100. The national median home value is $338,100. The average price of homes sold in New Braunfels, TX is $377,900. Approximately 57.4% of New Braunfels homes are owned, compared to 34.43% rented, while 8.17% are vacant. New Braunfels real estate listings include condos, townhomes, and single family homes for sale. Commercial properties are also available. If you see a property you’re interested in, contact a New Braunfels real estate agent to arrange a tour today!
New Braunfels, Texas 78130 has a population of 87,549. New Braunfels 78130 is more family-centric than the surrounding county with 37.54% of the households containing married families with children. The county average for households married with children is 32.14%.
The median household income in New Braunfels, Texas 78130 is $76,890. The median household income for the surrounding county is $85,912 compared to the national median of $69,021. The median age of people living in New Braunfels 78130 is 35.1 years.
New Braunfels Weather
The average high temperature in July is 94.1 degrees, with an average low temperature in January of 39.1 degrees. The average rainfall is approximately 34.2 inches per year, with 0.1 inches of snow per year.



