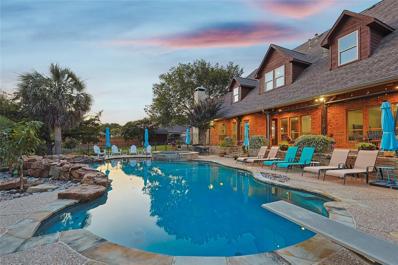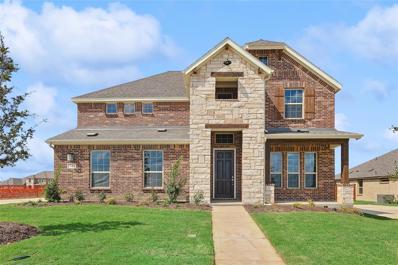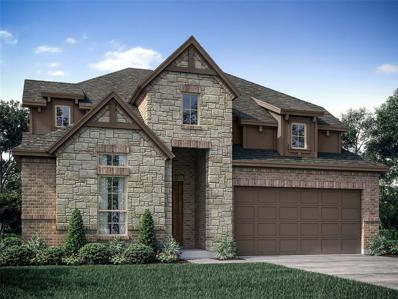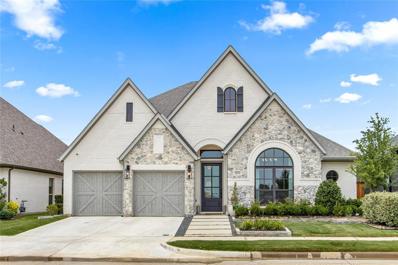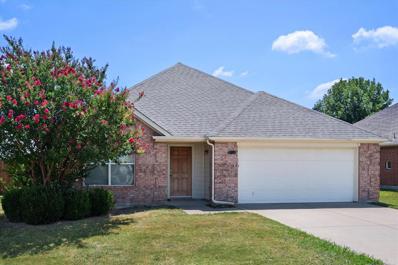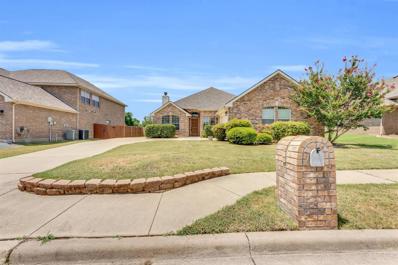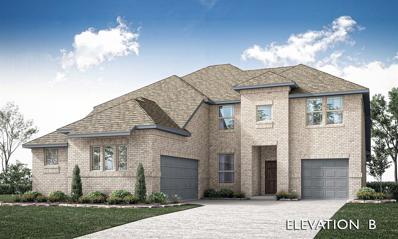Midlothian TX Homes for Sale
- Type:
- Single Family
- Sq.Ft.:
- 2,642
- Status:
- Active
- Beds:
- 3
- Lot size:
- 0.17 Acres
- Year built:
- 2024
- Baths:
- 3.00
- MLS#:
- 20689560
- Subdivision:
- Villages Of Walnut Grove
ADDITIONAL INFORMATION
MLS# 20689560 - Built by Landsea Homes - Ready Now! ~ The large formal dining room has all the bells and whistles for your special gatherings, while the study with double doors can be your own quiet oasis. And best of all, youâll adore cozying up in front of the magnificent stone-to-ceiling fireplace in the family room. Step into this kitchen and youâll be wowed by the beauty and functionality of it all. White cabinets line the walls, offering plenty of storage for all your cooking needs, while granite countertops give an air of luxury. Stainless steel appliances complete the look, as well as provide you with every function you need to cook up a gourmet feast. The expansive primary suite is set back from the living spaces, providing you with optimal privacy and relaxation at the end of each day. The adjoined primary bathroom is complete with dual vanities, a separate walk-in shower with a seat, a large garden tub, and a huge walk-in closet!
- Type:
- Single Family
- Sq.Ft.:
- 3,220
- Status:
- Active
- Beds:
- 4
- Lot size:
- 0.26 Acres
- Year built:
- 2024
- Baths:
- 3.00
- MLS#:
- 20688573
- Subdivision:
- Ridgepoint
ADDITIONAL INFORMATION
New John Houston home in Ridgepoint in Midlothian ISD surrounded by beautiful trees. You will fall in love with this hard to find gorgeous home! Downstairs primary bedroom guest bedroom 2 baths and study with 2 bedrooms large game room and media and a full bath upstairs. kitchen has custom cabinets that extend to ceiling, kitchen island with wood wrap,quartz counter tops. Spacious covered patio overlooking the large backyard. Dont miss out on this Amazing find. Ready in November.
$1,250,000
5040 Monroe Drive Midlothian, TX 76065
- Type:
- Single Family
- Sq.Ft.:
- 5,146
- Status:
- Active
- Beds:
- 6
- Lot size:
- 1.32 Acres
- Year built:
- 2007
- Baths:
- 6.00
- MLS#:
- 20683892
- Subdivision:
- Crystal Forest Estates Ph Iii
ADDITIONAL INFORMATION
$5,000 cash at closing with accepted offer! OWNER FINANCE AVAILABLE! Welcome to this stunning 6-bedroom, 5.5-bath home on 1.3 acres. Enjoy a spacious, open layout with recent updates like hardwood floors in the primary suite, fresh paint, and new appliances. High-quality finishes include solid doors, custom cabinets, a big kitchen island, two stone fireplaces, and dual staircases. The backyard is perfect for entertaining, with an oversized pool, hot tub, tanning ledge, stocked pond with a fishing dock, and a cozy fire pit area. Extras include an emergency generator, storm shelter, newer roof, two tankless water heaters, and an invisible fence with collars for your pets. This home offers elegance, comfort, and plenty of space for gatherings. Schedule a showing today! VA ASSUMABLE LOAN WITH A 3.125% INTEREST RATE. Also open to creative financing for qualified buyers.
$519,888
741 Winecup Way Midlothian, TX 76065
- Type:
- Single Family
- Sq.Ft.:
- 2,972
- Status:
- Active
- Beds:
- 4
- Lot size:
- 0.22 Acres
- Year built:
- 2024
- Baths:
- 3.00
- MLS#:
- 20688670
- Subdivision:
- Massey Meadows Phase 2
ADDITIONAL INFORMATION
MLS# 20688670 - Built by Landsea Homes - Ready Now! ~ To one side of the grand foyer sits a beautiful dining room, providing the perfect spot for entertaining. Meanwhile, on the other side, a study awaits, complete with a double-door entrance and a closet for storage. Living is easy in the open-plan family room with a wood-burning, floor-to-ceiling stone fireplace for a warm and welcoming feel. Get ready to unleash your inner chef with the ultimate kitchen setup! Imagine preparing meals atop gleaming quartz countertops on the large island and browsing a spacious walk-in pantry while your chefâ??s grade stainless steel appliances do the heavy lifting. The lavish ownerâ??s suite is set off this grand living space, complete with a luxe ensuite, with twin sinks and a soaking tub, and a walk-in closet. As you ascend the staircase, three guest bedrooms and a game room await.
$461,878
4313 Noble Lane Midlothian, TX 76065
- Type:
- Single Family
- Sq.Ft.:
- 2,543
- Status:
- Active
- Beds:
- 4
- Lot size:
- 0.17 Acres
- Year built:
- 2024
- Baths:
- 3.00
- MLS#:
- 20688606
- Subdivision:
- Westside Preserve - 60ft. Lots
ADDITIONAL INFORMATION
MLS# 20688606 - Built by Kindred Homes - Ready Now! ~ Up to $25K towards closing costs savings! Limited time only, terms and conditions apply. Welcome home to the Holly floor plan, a two-story 4 bedroom, 3 bathroom home. This home is an open-concept plan that allows the kitchen to open to the family and dining rooms. You will enjoy cooking in this kitchen with the oversized island and walk-in pantry. Spend quiet evenings on the extended covered patio or retreat to the owner's suite oasis, complete with dual vanities, an extended master shower, and a luxurious walk-in closet. An oversized game room allows for plenty of space for everyone to spread out to play or work. Can't wait to make this house your home? Visit us today to learn more!!
- Type:
- Single Family
- Sq.Ft.:
- 3,504
- Status:
- Active
- Beds:
- 5
- Lot size:
- 0.21 Acres
- Year built:
- 2024
- Baths:
- 4.00
- MLS#:
- 20682738
- Subdivision:
- Westside Preserve
ADDITIONAL INFORMATION
MLS# 20682738 - Built by Chesmar Homes - Ready Now! ~ This stunning 5-bedroom, 4 bath home boasts an impressive array of features. This plan features 2 bedrooms downstairs with 3 bedrooms upstairs including a large game room and media room. The spacious living area downstairs showcases a modern 60-inch linear fireplace and is open to the gourmet kitchen and eating area. A large 3 panel slider door completely opens to the rear patio. The expansive kitchen features a large 5 burner gas cooktop, 36-inch SS Hood, Double Convection Ovens and ample shaker style cabinetry with a built-in microwave. The Primary Suite features coffered ceilings, a large ensuite bath featuring split dual vanities, separate stand-alone tub, recessed and tiled shower and seat and a massive 12' x 11' walk-in closet. This home is turn-key ready with front and backyard landscaping sprinkler and drip systems, a full security system, 5.1 surround sound and whole house.
- Type:
- Single Family
- Sq.Ft.:
- 2,880
- Status:
- Active
- Beds:
- 4
- Lot size:
- 0.22 Acres
- Year built:
- 2010
- Baths:
- 3.00
- MLS#:
- 20684852
- Subdivision:
- The Rosebud Sec 2
ADDITIONAL INFORMATION
Enjoy eating fresh peaches from your peach tree while listening to the soothing sound of the bubbling fountain in the pond! The front porch swing is another place to rewind or you might even enjoy a gentle evening breeze on the upstairs balcony. This peaceful, pristine home offers the comfort of natural light throughout and plenty of space for everyone. This home includes a second living area upstairs, a media room, 4 spacious bedrooms and 2 and a half baths. There is also a formal dining room that could be used as an office. Well thoughtout extras include: 12' insulation in the attic; Shelves and a built in nook located upstairs in the second living area (which makes for a great school room); french doors in the upstairs living area; new shiplap backsplash and freshly painted cabinets in the kitchen, and new fixtures in primary bathroom. Community ammenities include: pool, playground, and fishing pond. This home is conveniently located within walking distance of Mt. Peak elementary.
- Type:
- Single Family
- Sq.Ft.:
- 3,562
- Status:
- Active
- Beds:
- 4
- Lot size:
- 1.08 Acres
- Year built:
- 2024
- Baths:
- 5.00
- MLS#:
- 20661785
- Subdivision:
- Bella Vista
ADDITIONAL INFORMATION
** DRASTIC PRICE IMPROVEMENT! MOTIVATED OWNER! 1% lenders credit with preferred lender, The Mortgage Link.** ONE OF A KIND custom home in Midlothian, TX! Envisioned by a California designer and built by a Texas custom builder, Brass Key, brought the vision to life in this very CHIC and MODERN home! Plush theater room with surround sound and multi level seating design offering unobstructed views of the screen. Primary bedroom located in its own private wing comes with a luxurious bath and see through fireplace, massive his and hers closets and sunken tub. Three other private bedrooms designed for multi-generational living or older children. Each bedroom has its own private bathroom. Finally, step into your luxurious kitchen with top of the line lightings, appliances from Z-Galleries, 6 burner gas stove, wine refrigerator, massive prep island and cabinets GALORE! PLUS, there's a pet bathing station in your 4 car garages. Super low taxes and Waxahachie ISD!
Open House:
Sunday, 12/29 1:00-3:00PM
- Type:
- Single Family
- Sq.Ft.:
- 2,353
- Status:
- Active
- Beds:
- 4
- Lot size:
- 2.62 Acres
- Year built:
- 1974
- Baths:
- 2.00
- MLS#:
- 20686807
- Subdivision:
- Clearview Estate South
ADDITIONAL INFORMATION
This property is ready for whatever you want to throw at it... Horses, goats, chickens, toys, RV-Boat storage, you name it, it's ready! The entire property is pipe fenced with 3 pastures. The smaller pasture on the north side of the home could be used as a dog run. There are 5 total outbuildings, including a 22'x44' shop with electricity, powder bath, and room to store an RV. The building on the south side of the home is a 22'x44' with half housing 2 horse stalls and the other half with concrete for storage - this one has electricity as well! The living area in this 4 bed - 2 bath home (or 3 bed and an office) is incredible. The family room is HUGE and the kitchen is open and overlooks the beautiful backyard. The living area and bedrooms are split, making this home ideal for entertaining. Oh! There's also a 60'x60' secured fenced area in the front of the property with 20'x20' building with commercial shelving! THIS HOME HAS SOLAR PANELS(located on building on south side of home)!
- Type:
- Single Family
- Sq.Ft.:
- 3,076
- Status:
- Active
- Beds:
- 4
- Lot size:
- 0.19 Acres
- Year built:
- 2024
- Baths:
- 4.00
- MLS#:
- 20637129
- Subdivision:
- Westside Preserve
ADDITIONAL INFORMATION
Beautiful New Construction 2-Story Brightland Home that provides ample space for everyday living & entertaining! The popular Rosewood floor plan offers 3,076 sq ft of living space. The kitchen comes equipped with stunning white cabinets, a large center island & gleaming stainless steel appliances. The 2-story great room features vaulted ceilings and window-lined walls, with upgraded flooring throughout. Natural light flows through the main living areas & complements all the neutral tones. You'll love the oversized owner's suite & private ensuite with a double vanity, soaking tub & huge walk-in closet. Upstairs is home to three spacious bedrooms with a lovely full bath. Ellis County is one of the nationâs fastest growing areas with Midlothian being the hottest new place to live with itâs desirable âhill countryâ feel. Westside Preserve is a brand-new master planned community that will feature preserved green spaces, ponds, trails, playgrounds, and a resort style pool.
$529,990
3834 Foot Hills Midlothian, TX 76065
- Type:
- Single Family
- Sq.Ft.:
- 2,789
- Status:
- Active
- Beds:
- 4
- Lot size:
- 0.17 Acres
- Year built:
- 2024
- Baths:
- 4.00
- MLS#:
- 20685142
- Subdivision:
- Villages Of Walnut Grove
ADDITIONAL INFORMATION
The exterior of this home has a gorgeous farmhouse style elevation with a front-facing two car garage. Inside, structural options include 4 bedrooms and 3.5 baths along with a spacious master suite and oversized back patio, great for entertaining. An open concept kitchen breakfast nook family room and a large, oversized island also allows for easy entertaining. Upstairs has a dedicated game room and full bath. The family room has a 36 inch wood burning fireplace with a stone surround and the kitchen has custom painted cabinets including a Wood Hood, Cabinets to the Ceiling and Wood Wrapped Island. The kitchen also includes a 36 5-burner electric cooktop. Main living areas have engineered wood floors and the rest of the home has upgraded tile and carpet. Move in READY by NOVEMBER!
- Type:
- Single Family
- Sq.Ft.:
- 2,602
- Status:
- Active
- Beds:
- 4
- Lot size:
- 0.17 Acres
- Year built:
- 2024
- Baths:
- 3.00
- MLS#:
- 20685090
- Subdivision:
- Villages Of Walnut Grove
ADDITIONAL INFORMATION
NEW JOHN HOUSTON HOME IN VILLAGES OF WALNUT GROVE IN MIDLOTHIAN ISD. This beautiful, 3 bedroom, 3 bath home with covered patio, is located on an oversized quarter acre lot. The front bedroom is currently set up as a study, however it does have a closet, so can be used as the 4th bedroom, if needed. Master bedroom has 2 oversized his hers closets, and split vanities in the large master bathroom. This home also has an amazing space to entertain upstairs with a dedicated game room and full bath. Unique features of this home include upgraded counter tops, custom cabinets to the ceiling, large kitchen island, Faux stone fireplace, wood flooring, upgraded carpet and tile throughout. Home to be ready in October!
$489,990
205 Silo Midlothian, TX 76065
- Type:
- Single Family
- Sq.Ft.:
- 2,394
- Status:
- Active
- Beds:
- 4
- Lot size:
- 0.19 Acres
- Year built:
- 2024
- Baths:
- 3.00
- MLS#:
- 20685130
- Subdivision:
- Redden Farms
ADDITIONAL INFORMATION
NEW JOHN HOUSTON HOME IN REDDEN FARMS IN MIDLOTHIAN ISD. The exterior has a gorgeous brick & stone combination with a front-facing two car garage. Inside, structural options include 4 bedrooms and 2.5 baths along with a spacious master suite with 5 large windows and oversized back patio, great for entertaining. An open concept kitchen-breakfast nook-family room and a large, oversized island also allows for easy entertaining. The family room has a 36-inch gas starter fireplace with a stone surround and the kitchen has custom painted cabinets including a Wood Hood, Cabinets to the Ceiling and Trash Rollout. The kitchen also includes a 36-inch gas cooktop. Main living areas have engineered wood floors and the rest of the home has upgraded tile and carpet. READY IN NOVEMBER!
- Type:
- Single Family
- Sq.Ft.:
- 2,828
- Status:
- Active
- Beds:
- 4
- Lot size:
- 0.17 Acres
- Year built:
- 2024
- Baths:
- 3.00
- MLS#:
- 20685116
- Subdivision:
- Villages Of Walnut Grove
ADDITIONAL INFORMATION
NEW JOHN HOUSTON CUSTOM HOME IN VILLAGES OF WALNUT GROVE IN MIDLOTHIAN ISD. This beautiful 2-story home offers brick and stone on the exterior, vaulted ceiling in breakfast nook, tall 6' fixed windows in living room that provide amazing natural light, covered patio, spacious game room, and a front entry 3 bay garage. Upgrades include wood floors in all main living areas, upgraded luxury kitchen countertop, painted mud bench, custom painted kitchen cabinets to the ceiling, wood-wrapped kitchen island, upgraded tile and carpet and more! Home to be ready in October!
- Type:
- Single Family
- Sq.Ft.:
- 4,446
- Status:
- Active
- Beds:
- 4
- Lot size:
- 2.13 Acres
- Year built:
- 2005
- Baths:
- 3.00
- MLS#:
- 20684738
- Subdivision:
- CRYSTAL FOREST ESTS
ADDITIONAL INFORMATION
Come see this amazing 2 story home sitting on a little over 2.1 acres of land. This beautiful 2 story home features 4 bedrooms and 3 bathrooms. A gourmet kitchen , an open floor plan and has just been updated with new flooring and new interior paint. This property is an entertainers delight. The home sits back on the lot to allow for an amazing long driveway to the front door. The backyard has alot of open space and also the countryside setting
- Type:
- Single Family
- Sq.Ft.:
- 2,168
- Status:
- Active
- Beds:
- 5
- Lot size:
- 0.21 Acres
- Year built:
- 2024
- Baths:
- 3.00
- MLS#:
- 20649658
- Subdivision:
- Westside Preserve
ADDITIONAL INFORMATION
The New Juniper Floor Plan features 2,168sqft of living space - welcomes you home to a wide open floor plan providing ample space for everyday living & entertaining. The entryway with upgraded wood floors and 8' doors creates a dramatic first impression with an expansive view that opens up through to the great room. The full-function island and chef-ready layout with custom cabinets and stainless steel appliances help make this streamlined kitchen delightful. You'll love the oversized owner's suite & private bath with a double vanity, soaking tub & huge walk-in closet. Four additional bedrooms are housed in their own sections making them perfect for kids or guests. Ellis County is one of the nationâ??s fastest growing areas with Midlothian being the hottest new place to live with itâ??s desirable â??hill countryâ?? feel that includes new shopping- including HEB, schools, and restaurants. The location is perfect and only 25 miles away from downtown Dallas AND downtown Fort Worth.
- Type:
- Single Family
- Sq.Ft.:
- 2,493
- Status:
- Active
- Beds:
- 4
- Lot size:
- 0.14 Acres
- Year built:
- 2021
- Baths:
- 4.00
- MLS#:
- 20684419
- Subdivision:
- Villas Of Somercrest
ADDITIONAL INFORMATION
This exquisite 4 bed, 3 and a half bath Perry Homes former model, is ready to welcome you home! As you step inside, an impressive extended entry guides you toward a bonus room perfect for use as a home office, complete with elegant french doors. The open and spacious family room seamlessly connects to the kitchen and dining areas. The upgraded kitchen boasts a high end gas range and an island with built-in seating, ideal for gatherings and casual dining. Retreat to the primary suite, featuring 12-foot ceilings in the bedroom and an en-suite bath. Enjoy dual vanities, a relaxing garden tub, and two walk-in closets that provide ample storage. Abundant closet space can be found throughout the home, ensuring an organized and clutter-free living experience. A mud room is located off the three-car garage. The backyard invites you to unwind on a grand covered patio with a built in gas fire pit situated nearby. Find everything you have been looking for in a serene gated community right here!
- Type:
- Single Family
- Sq.Ft.:
- 3,781
- Status:
- Active
- Beds:
- 4
- Lot size:
- 0.21 Acres
- Year built:
- 2024
- Baths:
- 4.00
- MLS#:
- 20683882
- Subdivision:
- Ridgepoint
ADDITIONAL INFORMATION
NEW! NEVER LIVED IN, COMPLETED HOME. This home is a canvas just awaiting your creative touch; with 4 roomy bedrooms, 3.5 baths, an elegant Formal Dining, a private Study with glass French doors, upstairs Game and Media Rooms, and an open-concept living space with a two-story ceiling. The home boasts wood floors in common areas, granite surfaces, and an 18' stone-to-ceiling fireplace with Modern Cedar Mantle in the Family Room. Deluxe Kitchen is meant for delicious creations with built-in SS appliances, under cabinet lighting, a double oven, pendant lights over the spacious island, and a roomy pantry. The Primary Suite features a spacious shower, a relaxing garden tub, and 2 individual vanities. Guest Suite downstairs and upstairs bedrooms share a Jack and Jill! The home is equipped with an 8' front door, gutters, and an upgraded hardware package, making this home as functional as it is beautiful. Contact or visit Bloomfield Homes at Ridgepoint in Midlothian to learn more!
$327,900
1806 Grey Duck Midlothian, TX 76065
- Type:
- Single Family
- Sq.Ft.:
- 1,866
- Status:
- Active
- Beds:
- 3
- Lot size:
- 0.26 Acres
- Year built:
- 2006
- Baths:
- 2.00
- MLS#:
- 20674814
- Subdivision:
- Hunters Glen Ph2
ADDITIONAL INFORMATION
Welcome to this charming 3-bedroom, 2-bathroom home that offers the perfect blend of modern updates and comfortable living. The open concept floor plan creates a spacious and inviting atmosphere, ideal for both entertaining and everyday living. The interior is freshly painted which provides a bright and clean canvas for you to add your personal touch. This home sits on a large lot which provides a big front yard and back yard. ÂLots of space for children to play and furry friends to run around. Recent updates include a newly installed roof and updated fence ensuring peace of mind and added privacy. Conveniently located just minutes from shopping centers, restaurants and entertainment. Plus, itâs just a short 20-minute drive to the âBig Cityâ where you can enjoy the best of both suburban tranquility and urban excitement. Don't miss the opportunity to make this beautifully updated home yours today! ?
$374,900
3021 Glenbrook Midlothian, TX 76065
- Type:
- Single Family
- Sq.Ft.:
- 2,126
- Status:
- Active
- Beds:
- 3
- Lot size:
- 0.19 Acres
- Year built:
- 2009
- Baths:
- 2.00
- MLS#:
- 20679156
- Subdivision:
- Lawson Farms
ADDITIONAL INFORMATION
This 3 bedroom 2 bath, single level home is ready for new owners. The Kitchen has open bar to living area making it great for entertaining. Dining area looks out into the back yard, and has room for a full size table. Lots of counter space and cabinets, and stainless appliances. Living area has wood burning fireplace and room for everyone. Windows across back of the room makes area bright and cheerful. Formal dining or additional bonus space. Home also has a separate office space for those who work from home! Primary bedroom has large en-suite with both garden tub and separate walk-in shower with seat. Double vanity and plenty of closet space is also a plus! Nice size covered patio is great for cooking out and backyard backs up to a greenbelt providing a sense of privacy. Location is convenient to everything you need. Roof was replaced in Sept 22, upgraded 30 year shingle. Water heater also replaced in 22. AC condenser has been replace and inside unit has been converted to use R410.
- Type:
- Single Family
- Sq.Ft.:
- 4,027
- Status:
- Active
- Beds:
- 6
- Lot size:
- 1.5 Acres
- Year built:
- 1996
- Baths:
- 5.00
- MLS#:
- 20678332
- Subdivision:
- G G Alford
ADDITIONAL INFORMATION
Schedule a tour today of this beautiful custom-built home on its own peaceful 1.5 acre lot. Located on a cul-de-sac in this highly sought after area, these homes rarely become available and is in the acclaimed Midlothian ISD. A great opportunity to purchase a home with an upstairs 1 bedroom apartment. The 1.5 acre lot includes grassy yards but also wooded land in the back for outdoor enthusiasts and enjoying the wildlife. As the orignal homeowners, the sellers favorites include the front office with an exterior entrance, the vast windows for natural light and scenery, the circle drive, extra parking space for hosting gatherings, accessible storage around every corner, extra wide 3-car garage to open car doors, workshop with electricity, the upstairs covered balcony, the wooded peaceful getaway, and so much more. You just have to come see it for yourself. Schedule your showing today.
- Type:
- Single Family
- Sq.Ft.:
- 3,705
- Status:
- Active
- Beds:
- 4
- Lot size:
- 0.22 Acres
- Year built:
- 2024
- Baths:
- 4.00
- MLS#:
- 20677154
- Subdivision:
- Ridgepoint
ADDITIONAL INFORMATION
NEW! NEVER LIVED IN & READY TO CLOSE. The Primrose V is a luxurious two-story home on a corner lot that welcomes you with a Rotunda Entry leading to a Formal Dining Room and a Study perfect for a home office. Large Family Room, featuring a stone-to-ceiling fireplace, opens to Deluxe Kitchen where custom cabinets, granite countertops, pendant and under-counter lighting, and built-in SS appliances including a double oven are ready. Enjoy upgraded Level 3 laminate wood flooring throughout the first floor, excluding bedrooms and baths, and relax on the Extended Patio with floodlights for evening entertaining. This home also offers an 8' front door and gutters for added convenience. Upstairs, a Game Room, Media Room, and an additional Bedroom Suite provide ample living space. You'll get 2 separate garages that offer 3 covered spaces. Along with a Mud Cabinet and a well-appointed Laundry Room - this home is both functional and elegant! A fully sodded and fenced yard is perfect for outdoor living, and the community amenities include a playground and pavilion. Contact Bloomfield at Ridgepoint!
- Type:
- Single Family
- Sq.Ft.:
- 3,277
- Status:
- Active
- Beds:
- 4
- Lot size:
- 0.21 Acres
- Year built:
- 2024
- Baths:
- 4.00
- MLS#:
- 20677124
- Subdivision:
- Ridgepoint
ADDITIONAL INFORMATION
NEW! NEVER LIVED IN & READY November 2024. Thoughtful design meets modern luxury in this home showcasing a J-swing driveway leading to a versatile mini front garage, perfect for storage or workshop. Inside, 4 bedrooms and 4 full baths are split across two floors, each with its own central living space. The Family Room flows into the Kitchen and Dining areas, with a stunning 17' stone fireplace as a focal point. The Deluxe Kitchen impresses with quartz countertops, upgraded cabinets with pulls, built-in SS appliances, a double oven, and pot and pan drawers. The primary bath offers a serene retreat with a deck-mount tub, a separate shower, and an L-shaped vanity. The first floor features upgraded laminate wood flooring, except in utility areas, bedrooms, and baths. Enjoy the Game Room, Media Room, and Study under vaulted ceilings. Relax on the Covered Patio. Additional features include an 8' Front Door, blinds, gutters, and an appliance package that includes a refrigerator, washer, and dryer! Stop by Bloomfield at Ridgepoint today to learn more!
- Type:
- Single Family
- Sq.Ft.:
- 3,696
- Status:
- Active
- Beds:
- 5
- Lot size:
- 0.21 Acres
- Year built:
- 2024
- Baths:
- 4.00
- MLS#:
- 20677026
- Subdivision:
- Ridgepoint
ADDITIONAL INFORMATION
NEW! NEVER LIVED IN & READY Nov 2024! This stunning J-swing Bloomfield home boasts a gorgeous open-concept living space with a soaring two-story ceiling perfect for entertaining. Deluxe Kitchen comes complete with custom cabinetry, upgraded quartz countertops, and a full appliance package including fridge, washer, and dryer. From the large island, it overlooks the spacious Family Room that is highlighted by an impressive 18' stone-to-ceiling fireplace. The first floor features upgraded laminate wood flooring (excluding bedrooms, baths, and utility areas) and includes a Primary Suite and a guest bedroom with a neighboring bath. Upstairs, you'll find a spacious Game Room, Media Room, and 3 additional bedrooms with walk-in closets. Enjoy outdoor living with a window seat in the Breakfast Nook and patio door access to the covered patio, complemented by a fully bricked front porch and cedar garage doors in the front. The home is equipped with an 8' front door, blinds, gutters, and upper cabinets in the utility room, making it as functional as it is beautiful. Contact or visit Bloomfield Homes at Ridgepoint in Midlothian to learn more!
$1,125,000
4431 Azalea Way Midlothian, TX 76065
- Type:
- Single Family
- Sq.Ft.:
- 3,947
- Status:
- Active
- Beds:
- 4
- Lot size:
- 0.78 Acres
- Year built:
- 2021
- Baths:
- 4.00
- MLS#:
- 20635534
- Subdivision:
- Azalea Hollow Add
ADDITIONAL INFORMATION
Situated on a generous .78-acre lot, this beautiful 4-bedroom home in the highly sought-after Azalea Hollow community combines luxury, space, and privacy. This homeâs spacious floor plan is designed to meet all your needs, starting with the conveniently located primary suite on the first floor. The suite includes a versatile attached area, perfect for use as a sitting room, home office, or nursery, offering flexibility and convenience for any lifestyle. The remaining three bedrooms are situated on the second level, each generously sized for comfort. A large media or game room provides the perfect space for entertainment or family activities. The kitchen and living areas are complete with GE stainless steel appliances, beautiful accent walls, and architectural trusses that add to the homeâs character. Custom wallpaper and high-end finishes elevate the overall aesthetic, creating an atmosphere of refined luxury. The incredible backyard is truly a blank canvas for your outdoor living dreams. With plenty of space to accommodate a pool, pickleball or sport court, cabana, or virtually any design you can imagine, the possibilities are endless. Whether you're hosting outdoor gatherings or simply enjoying the peaceful surroundings, the outdoor area provides ample room for relaxation and recreation. As one of the final opportunities to own in Azalea Hollow, this move-in ready home offers not just a place to live, but a lifestyle of luxury and convenience. Donât miss your chance to be part of this thriving community where every detail is designed to enhance your living experience. This home is ready for you to make it your own and start enjoying the lifestyle that awaits.

The data relating to real estate for sale on this web site comes in part from the Broker Reciprocity Program of the NTREIS Multiple Listing Service. Real estate listings held by brokerage firms other than this broker are marked with the Broker Reciprocity logo and detailed information about them includes the name of the listing brokers. ©2024 North Texas Real Estate Information Systems
Midlothian Real Estate
The median home value in Midlothian, TX is $419,200. This is higher than the county median home value of $338,700. The national median home value is $338,100. The average price of homes sold in Midlothian, TX is $419,200. Approximately 78.16% of Midlothian homes are owned, compared to 18.57% rented, while 3.27% are vacant. Midlothian real estate listings include condos, townhomes, and single family homes for sale. Commercial properties are also available. If you see a property you’re interested in, contact a Midlothian real estate agent to arrange a tour today!
Midlothian, Texas has a population of 33,914. Midlothian is more family-centric than the surrounding county with 42.31% of the households containing married families with children. The county average for households married with children is 36.63%.
The median household income in Midlothian, Texas is $107,532. The median household income for the surrounding county is $85,272 compared to the national median of $69,021. The median age of people living in Midlothian is 35.1 years.
Midlothian Weather
The average high temperature in July is 94.4 degrees, with an average low temperature in January of 33.6 degrees. The average rainfall is approximately 39.2 inches per year, with 0.3 inches of snow per year.


