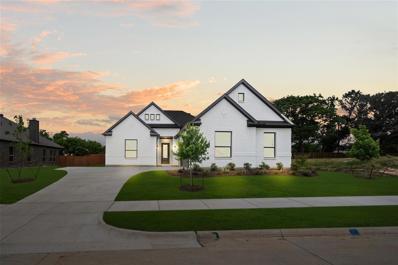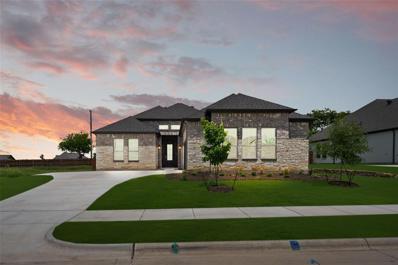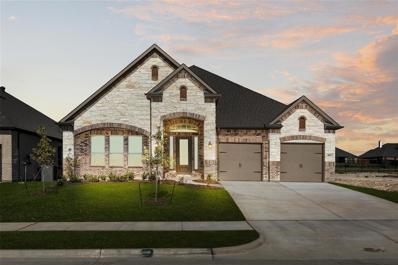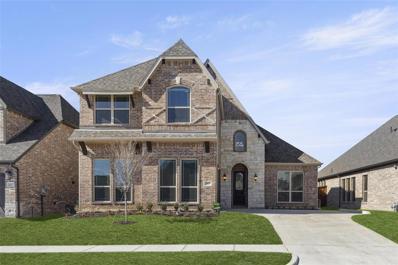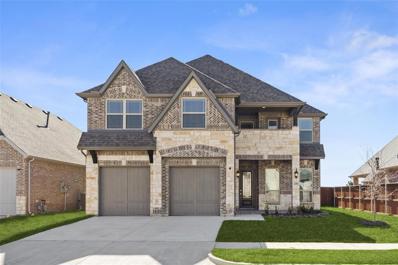Midlothian TX Homes for Sale
- Type:
- Single Family
- Sq.Ft.:
- 3,195
- Status:
- Active
- Beds:
- 4
- Lot size:
- 0.17 Acres
- Year built:
- 2024
- Baths:
- 4.00
- MLS#:
- 20562225
- Subdivision:
- Westside Preserve
ADDITIONAL INFORMATION
NEW CONSTRUCTION: Westside Preserve in Midlothian. Two-story Wallace plan - Available NOW 2024 move-in. 4BR, 3.5BA + Game room + Corner homesite + Study + Covered Patio + Sprinkler system + Smart Home Package - 3,195 sq.ft. Open concept layout with a spacious owner's suite and three secondary bedrooms. This home is perfect for a growing family, or entertaining guests.
- Type:
- Single Family
- Sq.Ft.:
- 3,218
- Status:
- Active
- Beds:
- 4
- Lot size:
- 1 Acres
- Year built:
- 2024
- Baths:
- 3.00
- MLS#:
- 20548919
- Subdivision:
- La Paz
ADDITIONAL INFORMATION
$20k flex cash available on this home. Call agent for details. Imagine the tranquility of sipping your morning coffee on a spacious front porch, enjoying the charming ambiance of the countryside while being just a stone's throw away from all the urban comforts you need. This home is a true masterpiece of design, featuring a vast butler's pantry, a practical utility room, a stylish kitchen with a large island, and generous front and back porches. Every detail and accent has been thoughtfully designed and executed to perfection. We're eager for you to see the final result in early fall. For a glimpse of the beauty that awaits, ask the builder or your agent for the design boards. Pix are representations of finished product and subject to change but are of same floorplan.
- Type:
- Single Family
- Sq.Ft.:
- 2,311
- Status:
- Active
- Beds:
- 4
- Lot size:
- 0.23 Acres
- Year built:
- 2024
- Baths:
- 3.00
- MLS#:
- 20548881
- Subdivision:
- Villages Of Walnut Grove
ADDITIONAL INFORMATION
MLS# 20548881 - Built by Sandlin Homes - Ready Now! ~ Our Redwood JS plan with 4 bedrooms, 3 bathrooms, freestanding bathtub in the owners bath, and a covered patio. This home is designed with 3cm quartz, painted cabinets, upgraded carpet, laminate and tile flooring, matte black hardware, and tiled fireplace. Please contact us to learn more about our incentives.
- Type:
- Single Family
- Sq.Ft.:
- 2,311
- Status:
- Active
- Beds:
- 4
- Lot size:
- 0.23 Acres
- Year built:
- 2023
- Baths:
- 3.00
- MLS#:
- 20548861
- Subdivision:
- Villages Of Walnut Grove
ADDITIONAL INFORMATION
MLS# 20548861 - Built by Sandlin Homes - Ready Now! ~ Our Redwood JS plan with 4 bedrooms, 3 bathrooms, a walk-in shower in the owners bathroom, double sinks in bathroom 2 and a covered patio. This home is designed with 3cm quartz countertops, white painted cabinets, pot & pan drawer and a trash roll out cabinet, upgraded carpet, tile and engineered hardwood flooring, matte black fixtures, and a tiled fireplace. Please contact us to learn about our incentives!
- Type:
- Single Family
- Sq.Ft.:
- 2,609
- Status:
- Active
- Beds:
- 4
- Lot size:
- 0.21 Acres
- Year built:
- 2024
- Baths:
- 3.00
- MLS#:
- 20535398
- Subdivision:
- Redden Farms
ADDITIONAL INFORMATION
NEW JOHN HOUSTON CUSTOM HOME IN REDDEN FARMS IN MIDLOTHIAN ISD. This beautiful Chandler floorplan offers 4 bedrooms plus a study, 2.5 baths, and a J-Swing 2-car garage that provides plenty of additional parking. Unique features include a rear covered patio, elegant elevation with cedar accents, custom kitchen, and master bath with walk-in shower, soaker tub, and walk-in closet. Beautiful windows for natural lighting throughout, granite countertops in the kitchen, custom cabinets, wood wrapped island, engineered flooring throughout the main areas, and upgraded tile and carpet. READY EARLY SUMMER!
- Type:
- Single Family
- Sq.Ft.:
- 2,037
- Status:
- Active
- Beds:
- 3
- Year built:
- 2023
- Baths:
- 2.00
- MLS#:
- 20534316
- Subdivision:
- Bridgewater
ADDITIONAL INFORMATION
NEW JOHN HOUSTON HOME IN BRIDGEWATER IN MIDLOTHIAN ISD. You will love this new floorplan with an oversized tandem 3 car garage with epoxy floors, 3 beds, 2 baths, luxury master bathroom, walk in closet with access to the utility room for added convenience and a covered patio. Unique features about this home include gas 36 cooktop, tankless hot water heater, gas log fireplace, 8 ft. interior doors, white kitchen cabinets to ceiling, quartz countertops, engineered wood flooring, upgraded tile throughout, PPG Shark interior paint. MOVE IN READY!
- Type:
- Single Family
- Sq.Ft.:
- 2,817
- Status:
- Active
- Beds:
- 3
- Lot size:
- 0.23 Acres
- Year built:
- 2014
- Baths:
- 3.00
- MLS#:
- 20520158
- Subdivision:
- The Rosebud Sec 4
ADDITIONAL INFORMATION
This gorgeous home boasts 3 bedrooms and 2.1 bathrooms, with all the bedrooms conveniently located on the first floor. The spacious layout includes two living areas, two dining areas, and an office, providing plenty of space for entertaining and everyday living. The large backyard offers ample room for outdoor activities, and the covered patio provides a shaded retreat to relax and unwind. Additionally, the second floor features the second large living area, offering even more space for recreation or relaxation. This home is perfect for those seeking both comfort and versatility in their living space.
- Type:
- Single Family
- Sq.Ft.:
- 2,627
- Status:
- Active
- Beds:
- 4
- Lot size:
- 0.11 Acres
- Year built:
- 2023
- Baths:
- 3.00
- MLS#:
- 20499699
- Subdivision:
- Redden Farms - Active Adult
ADDITIONAL INFORMATION
MLS# 20499699 - Built by Impression Homes - Ready Now! ~ Step into this inviting 55+ community featuring a 3-bed, 2-bath home with a 2-car garage. Experience the spaciousness of the open design, complemented by walk-in closets in all bedrooms. Embrace outdoor living on the covered patio. Tailor your space with options like a study, flex room, morning room, and a customized Ownerâ??s Bath layout. This floorplan offers a perfect blend of comfort and flexibility for modern living!
- Type:
- Single Family
- Sq.Ft.:
- 2,662
- Status:
- Active
- Beds:
- 3
- Lot size:
- 0.26 Acres
- Year built:
- 2023
- Baths:
- 3.00
- MLS#:
- 20496671
- Subdivision:
- Hayes Crossing
ADDITIONAL INFORMATION
NEW JOHN HOUSTON HOME IN HAYES CROSSING IN MIDLOTHIAN ISD. Beautiful open concept 1.5 story home; first floor offers a large family room, dinning room with boxed windows, study, 3 beds, 2 baths, oversized walk in closet, luxury master bathroom, game room and powder bath upstairs. Unique features include; white cabinets to the ceiling with under cabinet lighting, wood wrapped kitchen island, upgraded quartz countertops, faux stone to ceiling fireplace, 8 ft. interior doors, PPG Whiskers interior paint, 10' ceilings, luxury vinyl flooring and upgraded tile throughout. READY IN APRIL 2024.
$489,990
222 Vineyard Midlothian, TX 76065
- Type:
- Single Family
- Sq.Ft.:
- 2,392
- Status:
- Active
- Beds:
- 4
- Lot size:
- 0.2 Acres
- Year built:
- 2023
- Baths:
- 3.00
- MLS#:
- 20486229
- Subdivision:
- Redden Farms
ADDITIONAL INFORMATION
NEW JOHN HOUSTON HOME IN REDDEN FARMS IN MIDLOTHIAN ISD. The exterior has a gorgeous brick & stone combination with a front-facing two car garage. Inside, structural options include 4 bedrooms and 2.5 baths along with a spacious master suite and oversized back patio,great for entertaining. An open concept kitchen-breakfast nook-family room and a large oversized island also allows for easy entertaining. The family room has a 36 inch gas starter fireplace with a stone surround to the ceiling and the kitchen has custom painted cabinets including a Wood Hood, Cabinets to the Ceiling and Trash Rollout. The kitchen also includes a 36 inch gas cooktop. Main living areas have engineered wood floors and the rest of the home has upgraded tile and carpet. READY IN FEBRUARY!
$694,693
2405 Seth Drive Midlothian, TX 76065
Open House:
Saturday, 1/18 1:00-4:00PM
- Type:
- Single Family
- Sq.Ft.:
- 3,459
- Status:
- Active
- Beds:
- 4
- Lot size:
- 0.19 Acres
- Year built:
- 2024
- Baths:
- 3.00
- MLS#:
- 20485403
- Subdivision:
- Lakes Of Somercrest
ADDITIONAL INFORMATION
New Grand Home in Gated Lakes of Somercrest MOVE IN READY on a Corner Lot with 3 Car Garage. Stunning 4 bedroom home with 4 large livings that include a vaulted family rm, a home office or den, a gameroom & media room or children's retreat for playroom. Custom features include a full oak staircase w wrought iron balusters, wood floors & 8 foot doors. Downstairs guest suite or nursery. Open concept Family Room has a fireplace & wood floors Kitchen is outfitted with Quartzite tops, stainless steel appliances, 5 burner gas cooktop, pots & pans drawers, plumbed for pot filler & a large island. Primary Bath has a free standing garden tub, glass tiled shower & separate vanities. Upstairs is for the kids with a gameroom & huge Retreat or Media Room wired for surround sound. Security & Sprinkler systems. Energy Star features such as tankless water heater, R38 & radiant barrier roof for low energy bills.
- Type:
- Single Family
- Sq.Ft.:
- 2,179
- Status:
- Active
- Beds:
- 4
- Lot size:
- 0.19 Acres
- Year built:
- 2023
- Baths:
- 3.00
- MLS#:
- 20480318
- Subdivision:
- Hawkins Meadows
ADDITIONAL INFORMATION
MLS# 20480318 - Built by First Texas Homes - Ready Now! ~ Buyer Incentive! - Up To $25K Closing Cost Assistance for Qualified Buyers on select inventory! See Sales Counselor for Details! Stunning single-story residence featuring a three-car garage, situated on a corner lot. This home is infused with modern aesthetics, highlighted by a 60 linear electric fireplace in the family room, standalone tub, and a frameless shower in the primary en suite bath. The kitchen boasts white painted Shaker cabinets, complemented by contemporary matte black hardware and fixtures. Numerous upgrades enhance the overall appeal of the home, including luxury vinyl flooring, additional lighting, blinds, stonework on the front elevation, and various other premium features!!
- Type:
- Single Family
- Sq.Ft.:
- 3,019
- Status:
- Active
- Beds:
- 4
- Lot size:
- 1 Acres
- Year built:
- 2023
- Baths:
- 4.00
- MLS#:
- 20431292
- Subdivision:
- Hidden Lakes At Mockingbird
ADDITIONAL INFORMATION
Welcome to your dream Elmwood Home in a highly sought-after new construction neighborhood! Step inside and be greeted by the spacious Nathan Floor Plan. The open-concept seamlessly connects the living, dining, and kitchen areas, providing a perfect setting for both entertaining and everyday living. Featuring 4 bedrooms, 2 half baths, 3,019SQFT, formal dining, office, a separate utility room, bonus room upstairs and much more. The kitchen boasts beautiful cabinetry and sleek quartz countertops. Whether it's the calming greenery of the backyard or the serene surroundings, this home truly embraces peaceful living. Make this house your new home and embrace the convenience and luxury it offers. Schedule a showing today and experience the epitome of modern living! Call builder to see what their current incentive is. Must use Cornerstone mortgage to receive incentive.
- Type:
- Single Family
- Sq.Ft.:
- 3,860
- Status:
- Active
- Beds:
- 5
- Lot size:
- 0.19 Acres
- Year built:
- 2023
- Baths:
- 4.00
- MLS#:
- 20427078
- Subdivision:
- Hawkins Meadows
ADDITIONAL INFORMATION
MLS# 20427078 - Built by First Texas Homes - Ready Now! ~ Buyer Incentive! - Up To $25K Closing Cost Assistance for Qualified Buyers on select inventory! See Sales Counselor for Details! Located in a quiet cul-de-sac, this gorgeous two-story home showcases stonework, cedar trim, and a covered porch on the front elevation. The primary suite is designed for rest and relaxation with separate vanities and freestanding tub along with a spacious closet. This home boasts an open concept -- the kitchen has an island with extra storage and an over-sized walk-in pantry; the family room has a 60 inch linear electric fireplace; and the dining area has French doors that lead to a covered back patio that is perfect for entertaining. There is more entertaining space upstairs with a game room and media room. Upgrades abound throughout this home - flooring, MQ countertops, lighting, framed mirrors, and much more. This home is a must see!!!
- Type:
- Single Family
- Sq.Ft.:
- 3,014
- Status:
- Active
- Beds:
- 4
- Lot size:
- 0.16 Acres
- Year built:
- 2023
- Baths:
- 3.00
- MLS#:
- 20397864
- Subdivision:
- Discovery Collection At BridgeWater
ADDITIONAL INFORMATION
MLS# 20397864 - Built by Tri Pointe Homes - Ready Now! ~ This spacious 3,014 sq. ft. home comes with a luxury kitchen that has the popular Cambridge wood hood, a bathtub in the Primary bathroom, open rails on the 1st and 2nd floor and a covered patio where you can enjoy the great outdoors. What youâ??ll love about this home: Open-Concept Floor Plan HomeSmart® Features Luxury Kitchen Open Rails Two Story Home Covered Patio!
- Type:
- Single Family
- Sq.Ft.:
- 2,658
- Status:
- Active
- Beds:
- 3
- Year built:
- 2023
- Baths:
- 3.00
- MLS#:
- 20386807
- Subdivision:
- Bridgewater
ADDITIONAL INFORMATION
This beautiful 2-story home with a spacious open floor plan, offers a luxurious master bathroom, oversized master bedroom, powder bath for guests, study, a kitchen perfect for someone who loves to cook or entertain with amble countertop space and cabinets for storage along with an oversized kitchen island and study upstairs has a spacious game room, 2 bedrooms and full bath with the cutest seating area for kids to read, craft or do homework in and a J-swing 2 car garage. Upgrades include white faux stone fireplace to ceiling, white cabinets to ceiling in the kitchen, gray wood-wrapped kitchen island, white painted mud-bench, upgraded quartzite kitchen countertops, light engineered wood floors, tankless hot water heater and more! MOVE IN READY!
- Type:
- Single Family
- Sq.Ft.:
- 2,568
- Status:
- Active
- Beds:
- 3
- Lot size:
- 0.17 Acres
- Year built:
- 2023
- Baths:
- 2.00
- MLS#:
- 20377169
- Subdivision:
- Villages Of Walnut Grove
ADDITIONAL INFORMATION
MLS# 20377169 - Built by Sandlin Homes - Ready Now! ~ Gorgeous Lexington floor plan with 3 bedrooms, 2 bathrooms, a study, rotunda entryway and ceiling, beamed ceilings in the living room, and a covered patio. This home is designed with quartz countertops, painted cabinets, extended cabinets in the kitchen, upgraded laminate and tile flooring, herringbone tile in the secondary bathroom, and marble pattern tiles in the owners bathroom. Contact us to learn more about our incentives!!
- Type:
- Single Family
- Sq.Ft.:
- 3,141
- Status:
- Active
- Beds:
- 5
- Lot size:
- 0.22 Acres
- Year built:
- 2021
- Baths:
- 4.00
- MLS#:
- 20242277
- Subdivision:
- Hawkins Meadows
ADDITIONAL INFORMATION
MLS# 20242277 - Built by First Texas Homes - Ready Now! ~ Buyer Incentive! - Up To $25K Closing Cost Assistance for Qualified Buyers on select inventory! See Sales Counselor for Details! Gorgeous two-story home with an upgraded elevation showcasing a balcony above the front porch on a large lot at the end of the street. This home is a cook's dream with painted cabinets, walk-in pantry, California island, gas cooktop, upgraded backsplash, and butler's pantry with pass through to the formal dining room. The primary suite is meant for rest and relaxation with a sitting area, separate vanities with MQ countertops, and shower seat. There is plenty of entertainment space with a second-floor game room and a large, covered patio overlooking the back yard. Upgrades abound throughout the home -- Smart-side garage doors, upgraded front door, stone fireplace in the family room, and up-lights to name a few!
- Type:
- Single Family
- Sq.Ft.:
- 4,314
- Status:
- Active
- Beds:
- 5
- Lot size:
- 0.21 Acres
- Year built:
- 2022
- Baths:
- 4.00
- MLS#:
- 20135614
- Subdivision:
- Hawkins Meadows
ADDITIONAL INFORMATION
MLS# 20135614 - Built by First Texas Homes - Ready Now! ~ Buyer Incentive! - Up To $25K Closing Cost Assistance for Qualified Buyers on select inventory! See Sales Counselor for Details! Beautiful two-story home with stonework and a bay window on front elevation. The kitchen is a cook's dream with painted shaker style cabinets, 5 burner gas cooktop, a California island with pendant lights, butler's pantry, walk-in pantry, and herringbone pattern backsplash. The primary suite is made for rest and relaxation with a sitting area, jetted tub, separate shower and dual vanities. There is plenty of space for entertaining with a huge, covered patio overlooking the backyard and a game room and a media room with a step for stadium seating upstairs. Upgrades abound throughout this home including luxury vinyl flooring in common areas on first floor.
- Type:
- Single Family
- Sq.Ft.:
- 2,977
- Status:
- Active
- Beds:
- 4
- Lot size:
- 0.14 Acres
- Year built:
- 2022
- Baths:
- 3.00
- MLS#:
- 20074491
- Subdivision:
- Hawkins Meadows
ADDITIONAL INFORMATION
MLS# 20074491 - Built by First Texas Homes - Ready Now! ~ Buyer Incentive! - Up To $20K Closing Cost Assistance for Qualified Buyers on select inventory! See Sales Counselor for Details! Gorgeous two-story home with 10' plate and 8' interior doors on first floor. There is plenty of room for entertaining with a covered patio overlooking the backyard and a large game room on the second floor. All cabinet doors and drawers are Shaker style and painted. Extra storage in the utility room with upper cabinets. Luxury vinyl in common areas on the first floor and upgraded carpeting in all bedrooms, stairs, and game room. Family room fireplace framed with mosaic tile and Shaker style mantel and legs. The kitchen is a chef's dream with double ovens, 5 burner cooktop, butler's pantry with glass uppers, walk-in pantry, MQ countertops, mosaic glass tile backsplash, and pendant lighting over the California island. This home is a must see!!
- Type:
- Single Family
- Sq.Ft.:
- 3,019
- Status:
- Active
- Beds:
- 4
- Lot size:
- 0.14 Acres
- Year built:
- 2022
- Baths:
- 3.00
- MLS#:
- 20043916
- Subdivision:
- Hawkins Meadows
ADDITIONAL INFORMATION
MLS# 20043916 - Built by First Texas Homes - Ready Now! ~ Buyer Incentive! - Up To $20K Closing Cost Assistance for Qualified Buyers on select inventory! See Sales Counselor for Details! Beautiful customized two story home with double front doors, oversized garage, and 10' plate ceiling with 8' interior doors on first floor. Kitchen is a cook's dream with a California island, butler's pantry, double ovens, and MQ countertops. Primary bedroom is perfect for rest and relaxation with a sitting area, large walk-in closet, and ensuite bath with framed mirrors, separate vanities, drop in style tub, and shower. The large covered patio with outdoor fireplace is great for entertaining. Vinyl flooring, upgraded carpeting, blinds, and stone to ceiling fireplace are just a few of the other upgrades in this home!
- Type:
- Single Family
- Sq.Ft.:
- 3,131
- Status:
- Active
- Beds:
- 5
- Lot size:
- 0.14 Acres
- Year built:
- 2022
- Baths:
- 4.00
- MLS#:
- 20043751
- Subdivision:
- Hawkins Meadows
ADDITIONAL INFORMATION
MLS# 20043751 - Built by First Texas Homes - Ready Now! ~ Buyer Incentive! - Buyer Incentive! - Up To $20K Closing Cost Assistance for Qualified Buyers on select inventory! See Sales Counselor for Details! Beautiful two story home with front balcony and 10' plate ceiling with 8' interior doors on the first floor. The kitchen is a cook's dream with painted cabinets, California island, double ovens, 5 burner cooktop, butler's pantry, walk-in pantry, pendant lights, and MQ countertops. The primary bedroom has a sitting area and the ensuite bath has separate vanities, tub, and shower. There are upgrades throughout this home -- luxury vinyl flooring, floor to ceiling ledger panel tile fireplace, blinds, upgraded carpeting, and much more!!

The data relating to real estate for sale on this web site comes in part from the Broker Reciprocity Program of the NTREIS Multiple Listing Service. Real estate listings held by brokerage firms other than this broker are marked with the Broker Reciprocity logo and detailed information about them includes the name of the listing brokers. ©2025 North Texas Real Estate Information Systems
Midlothian Real Estate
The median home value in Midlothian, TX is $419,200. This is higher than the county median home value of $338,700. The national median home value is $338,100. The average price of homes sold in Midlothian, TX is $419,200. Approximately 78.16% of Midlothian homes are owned, compared to 18.57% rented, while 3.27% are vacant. Midlothian real estate listings include condos, townhomes, and single family homes for sale. Commercial properties are also available. If you see a property you’re interested in, contact a Midlothian real estate agent to arrange a tour today!
Midlothian, Texas has a population of 33,914. Midlothian is more family-centric than the surrounding county with 42.31% of the households containing married families with children. The county average for households married with children is 36.63%.
The median household income in Midlothian, Texas is $107,532. The median household income for the surrounding county is $85,272 compared to the national median of $69,021. The median age of people living in Midlothian is 35.1 years.
Midlothian Weather
The average high temperature in July is 94.4 degrees, with an average low temperature in January of 33.6 degrees. The average rainfall is approximately 39.2 inches per year, with 0.3 inches of snow per year.


