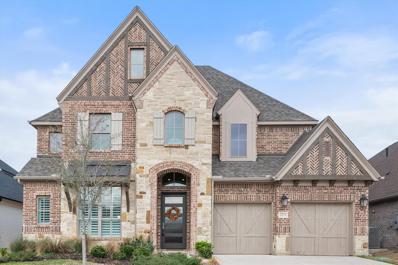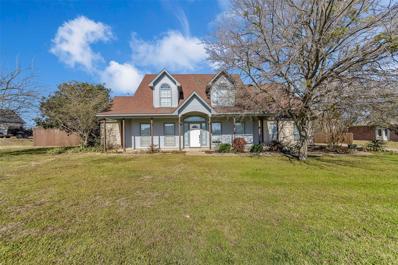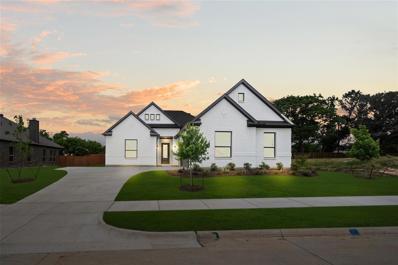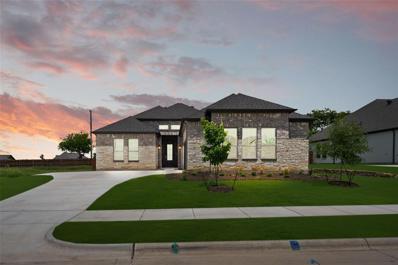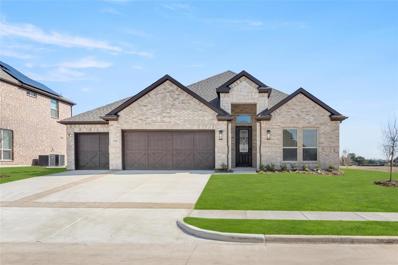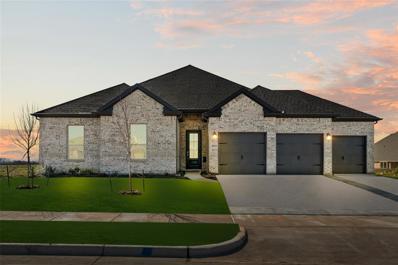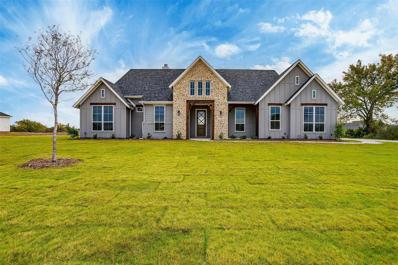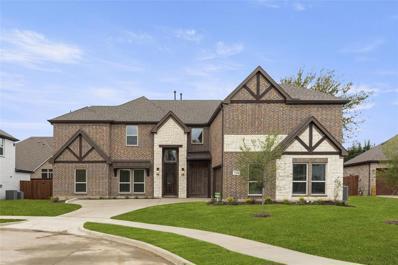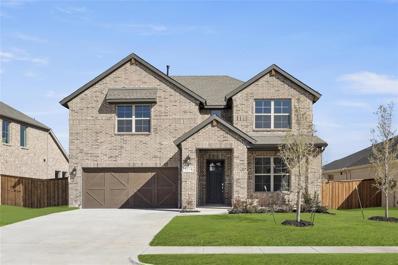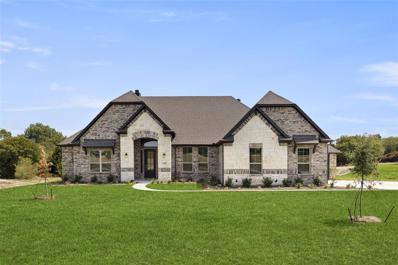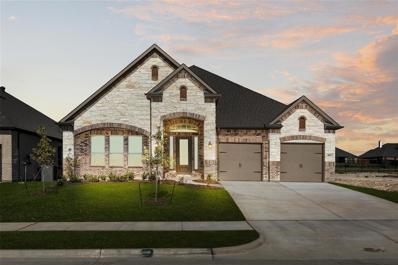Midlothian TX Homes for Sale
- Type:
- Single Family
- Sq.Ft.:
- 3,477
- Status:
- Active
- Beds:
- 4
- Lot size:
- 0.15 Acres
- Year built:
- 2021
- Baths:
- 4.00
- MLS#:
- 20552452
- Subdivision:
- Villas Of Somercrest
ADDITIONAL INFORMATION
Why wait for new constructionâ¦â¦BETTER THAN NEW gently lived in Perry home with over $100K in upgrades!! You wonât find a better price with these upgrades in the area. Stunning home with 20 foot vaulted ceilings. Office with French doors, formal dining room opens to entry with beautiful curved staircase. Spectacular wall of windows in living room let all the natural light in! First floor primary and guest suites. Second floor offers gameroom, media room, and two guest bedrooms. Spacious mudroom off of three car garage. Extended covered back patio. Plantation shutters throughout! Donât miss your opportunity to see this beauty!
Open House:
Saturday, 12/28 2:00-4:00PM
- Type:
- Single Family
- Sq.Ft.:
- 4,009
- Status:
- Active
- Beds:
- 4
- Year built:
- 2024
- Baths:
- 4.00
- MLS#:
- 20554938
- Subdivision:
- Bridgewater
ADDITIONAL INFORMATION
NEW JOHN HOUSTON HOME IN BRIDGEWATER IN MIDLOTHIAN ISD. You will fall in love with this stunning home that is prefect home for the growing family and entertaining . 3 car garage, covered patio, front courtyard, 1st floor has luxury master bathroom, large walk in closet, study, bed #2, full bath, breakfast nook with vaulted ceiling. Upstairs you have 1 full bath, powder bath, bed 3 4, game room and media room with a wet bar. Standout features on this home include; tankless hot water heater, gas furnace, gas log fireplace, 8 ft. interior first floor doors, gas 36 5 burner cooktop, kitchen cabinets to ceiling, wood wrapped kitchen island, faux stone to ceiling fireplace, mud bench with hooks and ship lap backing, brushed nickel fixtures, engineered wood flooring, 5.1 pre wire in media room, PPG Shark interior paint, faux beams and so much more! READY IN MAY.
$475,000
2821 Brads Way Midlothian, TX 76065
- Type:
- Single Family
- Sq.Ft.:
- 3,243
- Status:
- Active
- Beds:
- 5
- Lot size:
- 1.53 Acres
- Year built:
- 2002
- Baths:
- 4.00
- MLS#:
- 20549831
- Subdivision:
- Mission Hills Ph Iv
ADDITIONAL INFORMATION
Welcome to your dream retreat nestled in the heart of Midlothian, TX! This captivating property offers the perfect blend of spacious living and serene countryside charm. Enter this expansive home, boasting with space. This large home is situated on 1.53 acres of land. For those with a passion for animals, this estate offers ample space for them! This gem has 5 bedrooms with a Master bedroom downstairs. Upstairs bedrooms offer plenty of space for the family to grow. Most of the inside of the home has been recently painted. NO HOA. The workshop has a bathroom and kitchenette. Embrace the lifestyle you've always dreamed of in this enchanting Midlothian retreat. Schedule your viewing today and make this exquisite property your slice of paradise.
- Type:
- Single Family
- Sq.Ft.:
- 2,513
- Status:
- Active
- Beds:
- 3
- Lot size:
- 0.15 Acres
- Year built:
- 2024
- Baths:
- 4.00
- MLS#:
- 20549810
- Subdivision:
- Goodland
ADDITIONAL INFORMATION
MODERN FARMHOUSE FLAIR in our thoughtfully-planned SEDONA home. This residence boasts ALL bedrooms downstairs PLUS a Loft, half bath upstairs! Imagine the possibilities of what you could use the Loft for - a 2nd TV Room, Home Gym, Playroom - YOU DECIDE! Working from home? The Study is located downstairs away from the main area of the home. 2-tone upgraded Kitchen cabinets (White main Cabinets with Grey Island cabinets) and Carrera Marmi quartz countertops. Upgraded SS appliances and black matte faucet accent the Chef's Kitchen ready for culinary delights! Black matte lighting and bath fixtures as well. The Goodland community offers parks, a resort-style pool, splash pad and playground. There's also walking trails for endless recreation conveniently located throughout the community. Est completion JUNE 2024. This is an Energy Star home and EPA Indoor airPlus qualified Home! *Days on Market Based on Start of Construction* *Estimated Completion May 2024*
- Type:
- Single Family
- Sq.Ft.:
- 3,218
- Status:
- Active
- Beds:
- 4
- Lot size:
- 1 Acres
- Year built:
- 2024
- Baths:
- 3.00
- MLS#:
- 20548919
- Subdivision:
- La Paz
ADDITIONAL INFORMATION
$20k flex cash available on this home. Call agent for details. Imagine the tranquility of sipping your morning coffee on a spacious front porch, enjoying the charming ambiance of the countryside while being just a stone's throw away from all the urban comforts you need. This home is a true masterpiece of design, featuring a vast butler's pantry, a practical utility room, a stylish kitchen with a large island, and generous front and back porches. Every detail and accent has been thoughtfully designed and executed to perfection. We're eager for you to see the final result in early fall. For a glimpse of the beauty that awaits, ask the builder or your agent for the design boards. Pix are representations of finished product and subject to change but are of same floorplan.
- Type:
- Single Family
- Sq.Ft.:
- 2,311
- Status:
- Active
- Beds:
- 4
- Lot size:
- 0.23 Acres
- Year built:
- 2024
- Baths:
- 3.00
- MLS#:
- 20548881
- Subdivision:
- Villages Of Walnut Grove
ADDITIONAL INFORMATION
MLS# 20548881 - Built by Sandlin Homes - Ready Now! ~ Our Redwood JS plan with 4 bedrooms, 3 bathrooms, freestanding bathtub in the owners bath, and a covered patio. This home is designed with 3cm quartz, painted cabinets, upgraded carpet, laminate and tile flooring, matte black hardware, and tiled fireplace. Please contact us to learn more about our incentives.
- Type:
- Single Family
- Sq.Ft.:
- 2,311
- Status:
- Active
- Beds:
- 4
- Lot size:
- 0.23 Acres
- Year built:
- 2023
- Baths:
- 3.00
- MLS#:
- 20548861
- Subdivision:
- Villages Of Walnut Grove
ADDITIONAL INFORMATION
MLS# 20548861 - Built by Sandlin Homes - Ready Now! ~ Our Redwood JS plan with 4 bedrooms, 3 bathrooms, a walk-in shower in the owners bathroom, double sinks in bathroom 2 and a covered patio. This home is designed with 3cm quartz countertops, white painted cabinets, pot & pan drawer and a trash roll out cabinet, upgraded carpet, tile and engineered hardwood flooring, matte black fixtures, and a tiled fireplace. Please contact us to learn about our incentives!
Open House:
Saturday, 12/28 2:00-4:00PM
- Type:
- Single Family
- Sq.Ft.:
- 2,609
- Status:
- Active
- Beds:
- 4
- Lot size:
- 0.21 Acres
- Year built:
- 2024
- Baths:
- 3.00
- MLS#:
- 20535398
- Subdivision:
- Redden Farms
ADDITIONAL INFORMATION
NEW JOHN HOUSTON CUSTOM HOME IN REDDEN FARMS IN MIDLOTHIAN ISD. This beautiful Chandler floorplan offers 4 bedrooms plus a study, 2.5 baths, and a J-Swing 2-car garage that provides plenty of additional parking. Unique features include a rear covered patio, elegant elevation with cedar accents, custom kitchen, and master bath with walk-in shower, soaker tub, and walk-in closet. Beautiful windows for natural lighting throughout, granite countertops in the kitchen, custom cabinets, wood wrapped island, engineered flooring throughout the main areas, and upgraded tile and carpet. READY EARLY SUMMER!
Open House:
Saturday, 12/28 2:00-4:00PM
- Type:
- Single Family
- Sq.Ft.:
- 2,037
- Status:
- Active
- Beds:
- 3
- Year built:
- 2023
- Baths:
- 2.00
- MLS#:
- 20534316
- Subdivision:
- Bridgewater
ADDITIONAL INFORMATION
NEW JOHN HOUSTON HOME IN BRIDGEWATER IN MIDLOTHIAN ISD. You will love this new floorplan with an oversized tandem 3 car garage with epoxy floors, 3 beds, 2 baths, luxury master bathroom, walk in closet with access to the utility room for added convenience and a covered patio. Unique features about this home include gas 36 cooktop, tankless hot water heater, gas log fireplace, 8 ft. interior doors, white kitchen cabinets to ceiling, quartz countertops, engineered wood flooring, upgraded tile throughout, PPG Shark interior paint. MOVE IN READY!
- Type:
- Single Family
- Sq.Ft.:
- 2,817
- Status:
- Active
- Beds:
- 3
- Lot size:
- 0.23 Acres
- Year built:
- 2014
- Baths:
- 3.00
- MLS#:
- 20520158
- Subdivision:
- The Rosebud Sec 4
ADDITIONAL INFORMATION
This gorgeous home boasts 3 bedrooms and 2.1 bathrooms, with all the bedrooms conveniently located on the first floor. The spacious layout includes two living areas, two dining areas, and an office, providing plenty of space for entertaining and everyday living. The large backyard offers ample room for outdoor activities, and the covered patio provides a shaded retreat to relax and unwind. Additionally, the second floor features the second large living area, offering even more space for recreation or relaxation. This home is perfect for those seeking both comfort and versatility in their living space.
- Type:
- Single Family
- Sq.Ft.:
- 3,585
- Status:
- Active
- Beds:
- 4
- Lot size:
- 0.22 Acres
- Year built:
- 2024
- Baths:
- 4.00
- MLS#:
- 20519259
- Subdivision:
- Hawkins Meadows
ADDITIONAL INFORMATION
MLS# 20519259 - Built by First Texas Homes - Ready Now! ~ Buyer Incentive! - Up To $20K Closing Cost Assistance for Qualified Buyers on select inventory! See Sales Counselor for Details! Customized two-story home with an oversized 3 car garage on a large lot in cul-de-sac. The kitchen is a cook's dream with painted Shaker cabinets, double ovens, large island with storage on both sides, butler's pantry, and MQ countertops. Primary bath redesigned with one primary closet instead of two. Additional square footage added to back of house - both upstairs and downstairs. Modern touches can be found throughout the home - matte black fixtures and hardware, 60 electric linear fireplace, & freestanding tub. The upstairs has large secondary bedrooms, a huge game room, and a media room with a wet bar. Upgrades abound throughout this home -- luxury vinyl flooring, front elevation with stone and white brick, extra lighting, extended covered patio, and more!!
- Type:
- Single Family
- Sq.Ft.:
- 2,627
- Status:
- Active
- Beds:
- 4
- Lot size:
- 0.11 Acres
- Year built:
- 2023
- Baths:
- 3.00
- MLS#:
- 20499699
- Subdivision:
- Redden Farms - Active Adult
ADDITIONAL INFORMATION
MLS# 20499699 - Built by Impression Homes - Ready Now! ~ Step into this inviting 55+ community featuring a 3-bed, 2-bath home with a 2-car garage. Experience the spaciousness of the open design, complemented by walk-in closets in all bedrooms. Embrace outdoor living on the covered patio. Tailor your space with options like a study, flex room, morning room, and a customized Ownerâs Bath layout. This floorplan offers a perfect blend of comfort and flexibility for modern living.
- Type:
- Single Family
- Sq.Ft.:
- 2,494
- Status:
- Active
- Beds:
- 4
- Lot size:
- 0.11 Acres
- Year built:
- 2023
- Baths:
- 3.00
- MLS#:
- 20499696
- Subdivision:
- Redden Farms - Active Adult
ADDITIONAL INFORMATION
MLS# 20499696 - Built by Impression Homes - Ready Now! ~ Welcome to a spacious 4-bed, 3-bath home with a 2-car garage. Enjoy the convenience of a Main-Level Ownerâs Suite, adding ease to daily living. The flexible layout includes a handy flex room and a covered patio for outdoor enjoyment. Personalize your space with options like a study, game room, morning room, and a customized Ownerâs Bath layout. This floorplan provides comfort and adaptability for your modern lifestyle!
Open House:
Saturday, 12/28 2:00-4:00PM
- Type:
- Single Family
- Sq.Ft.:
- 2,662
- Status:
- Active
- Beds:
- 3
- Lot size:
- 0.26 Acres
- Year built:
- 2023
- Baths:
- 3.00
- MLS#:
- 20496671
- Subdivision:
- Hayes Crossing
ADDITIONAL INFORMATION
NEW JOHN HOUSTON HOME IN HAYES CROSSING IN MIDLOTHIAN ISD. Beautiful open concept 1.5 story home; first floor offers a large family room, dinning room with boxed windows, study, 3 beds, 2 baths, oversized walk in closet, luxury master bathroom, game room and powder bath upstairs. Unique features include; white cabinets to the ceiling with under cabinet lighting, wood wrapped kitchen island, upgraded quartz countertops, faux stone to ceiling fireplace, 8 ft. interior doors, PPG Whiskers interior paint, 10' ceilings, luxury vinyl flooring and upgraded tile throughout. READY IN APRIL 2024.
$489,990
222 Vineyard Midlothian, TX 76065
Open House:
Saturday, 12/28 2:00-4:00PM
- Type:
- Single Family
- Sq.Ft.:
- 2,392
- Status:
- Active
- Beds:
- 4
- Lot size:
- 0.2 Acres
- Year built:
- 2023
- Baths:
- 3.00
- MLS#:
- 20486229
- Subdivision:
- Redden Farms
ADDITIONAL INFORMATION
NEW JOHN HOUSTON HOME IN REDDEN FARMS IN MIDLOTHIAN ISD. The exterior has a gorgeous brick & stone combination with a front-facing two car garage. Inside, structural options include 4 bedrooms and 2.5 baths along with a spacious master suite and oversized back patio,great for entertaining. An open concept kitchen-breakfast nook-family room and a large oversized island also allows for easy entertaining. The family room has a 36 inch gas starter fireplace with a stone surround to the ceiling and the kitchen has custom painted cabinets including a Wood Hood, Cabinets to the Ceiling and Trash Rollout. The kitchen also includes a 36 inch gas cooktop. Main living areas have engineered wood floors and the rest of the home has upgraded tile and carpet. READY IN FEBRUARY!
$699,693
2405 Seth Drive Midlothian, TX 76065
Open House:
Saturday, 12/28 1:00-4:00PM
- Type:
- Single Family
- Sq.Ft.:
- 3,459
- Status:
- Active
- Beds:
- 4
- Lot size:
- 0.19 Acres
- Year built:
- 2024
- Baths:
- 3.00
- MLS#:
- 20485403
- Subdivision:
- Lakes Of Somercrest
ADDITIONAL INFORMATION
New Grand Home in Gated Lakes of Somercrest MOVE IN READY on a Corner Lot with 3 Car Garage. Stunning 4 bedroom home with 4 large livings that include a vaulted family rm, a home office or den, a gameroom & media room or children's retreat for playroom. Custom features include a full oak staircase w wrought iron balusters, wood floors & 8 foot doors. Downstairs guest suite or nursery. Open concept Family Room has a fireplace & wood floors Kitchen is outfitted with Quartzite tops, stainless steel appliances, 5 burner gas cooktop, pots & pans drawers, plumbed for pot filler & a large island. Primary Bath has a free standing garden tub, glass tiled shower & separate vanities. Upstairs is for the kids with a gameroom & huge Retreat or Media Room wired for surround sound. Security & Sprinkler systems. Energy Star features such as tankless water heater, R38 & radiant barrier roof for low energy bills.
- Type:
- Single Family
- Sq.Ft.:
- 2,179
- Status:
- Active
- Beds:
- 4
- Lot size:
- 0.19 Acres
- Year built:
- 2023
- Baths:
- 3.00
- MLS#:
- 20480318
- Subdivision:
- Hawkins Meadows
ADDITIONAL INFORMATION
MLS# 20480318 - Built by First Texas Homes - Ready Now! ~ Buyer Incentive! - Up To $20K Closing Cost Assistance for Qualified Buyers on select inventory! See Sales Counselor for Details! Stunning single-story residence featuring a three-car garage, situated on a corner lot. This home is infused with modern aesthetics, highlighted by a 60 linear electric fireplace in the family room, standalone tub, and a frameless shower in the primary en suite bath. The kitchen boasts white painted Shaker cabinets, complemented by contemporary matte black hardware and fixtures. Numerous upgrades enhance the overall appeal of the home, including luxury vinyl flooring, additional lighting, blinds, stonework on the front elevation, and various other premium features!!
- Type:
- Single Family
- Sq.Ft.:
- 2,523
- Status:
- Active
- Beds:
- 3
- Lot size:
- 0.2 Acres
- Year built:
- 2023
- Baths:
- 3.00
- MLS#:
- 20457728
- Subdivision:
- Villages Of Walnut Grove
ADDITIONAL INFORMATION
MLS# 20457728 - Built by Sandlin Homes - Ready Now! ~ This stunning home features 3 beds, 2.5 baths, a 3 car garage, a study, and a large outdoor patio with a built-in grill. Upgrades include an outdoor grill, 3rd bay garage, living to study, oven tower, and 8 foot doors throughout. Design features include 3cm quartz countertops, painted kitchen cabinets and island, and wood-look laminate flooring. Contact us to learn more about our incentives!!
- Type:
- Single Family
- Sq.Ft.:
- 2,969
- Status:
- Active
- Beds:
- 4
- Lot size:
- 1.2 Acres
- Year built:
- 2023
- Baths:
- 3.00
- MLS#:
- 20431270
- Subdivision:
- Hidden Lakes At Mockingbird
ADDITIONAL INFORMATION
This highly sought-after new construction neighborhood in Midlothian is the perfect place for your new Elmwood dream home! Step inside and be greeted by the vaulted ceilings. Providing both a perfect setting for entertaining and everyday living, the Kellyn's open floorplan seamlessly connects the living, dining, and kitchen areas. Featuring 4 bedrooms, 3 baths, 2,969SQFT, formal dining, office, mud room, separate utility room, game room, and much more. Elegant cabinetry and countertops adorn the kitchen. There's no doubt that this home truly embraces peace, whether it's the serene surroundings or the lush greenery of the backyard. Enjoy the convenience and luxury of this house as your new home. Schedule a showing today and experience the epitome of modern living! Ask builder for incentives.
- Type:
- Single Family
- Sq.Ft.:
- 3,019
- Status:
- Active
- Beds:
- 4
- Lot size:
- 1 Acres
- Year built:
- 2023
- Baths:
- 4.00
- MLS#:
- 20431292
- Subdivision:
- Hidden Lakes At Mockingbird
ADDITIONAL INFORMATION
Welcome to your dream Elmwood Home in a highly sought-after new construction neighborhood! Step inside and be greeted by the spacious Nathan Floor Plan. The open-concept seamlessly connects the living, dining, and kitchen areas, providing a perfect setting for both entertaining and everyday living. Featuring 4 bedrooms, 2 half baths, 3,019SQFT, formal dining, office, a separate utility room, bonus room upstairs and much more. The kitchen boasts beautiful cabinetry and sleek quartz countertops. Whether it's the calming greenery of the backyard or the serene surroundings, this home truly embraces peaceful living. Make this house your new home and embrace the convenience and luxury it offers. Schedule a showing today and experience the epitome of modern living! Call builder to see what their current incentive is. Must use Cornerstone mortgage to receive incentive.
- Type:
- Single Family
- Sq.Ft.:
- 3,860
- Status:
- Active
- Beds:
- 5
- Lot size:
- 0.19 Acres
- Year built:
- 2023
- Baths:
- 4.00
- MLS#:
- 20427078
- Subdivision:
- Hawkins Meadows
ADDITIONAL INFORMATION
MLS# 20427078 - Built by First Texas Homes - Ready Now! ~ Buyer Incentive! - Up To $20K Closing Cost Assistance for Qualified Buyers on select inventory! See Sales Counselor for Details! Located in a quiet cul-de-sac, this gorgeous two-story home showcases stonework, cedar trim, and a covered porch on the front elevation. The primary suite is designed for rest and relaxation with separate vanities and freestanding tub along with a spacious closet. This home boasts an open concept -- the kitchen has an island with extra storage and an over-sized walk-in pantry; the family room has a 60 inch linear electric fireplace; and the dining area has French doors that lead to a covered back patio that is perfect for entertaining. There is more entertaining space upstairs with a game room and media room. Upgrades abound throughout this home - flooring, MQ countertops, lighting, framed mirrors, and much more. This home is a must see!!!
- Type:
- Single Family
- Sq.Ft.:
- 3,014
- Status:
- Active
- Beds:
- 4
- Lot size:
- 0.16 Acres
- Year built:
- 2023
- Baths:
- 3.00
- MLS#:
- 20397864
- Subdivision:
- Discovery Collection At Bridgewater
ADDITIONAL INFORMATION
MLS# 20397864 - Built by Tri Pointe Homes - Ready Now! ~ Youâll never wonder where to store anything in the Emery, with walk-in closets in every bedroom plus extra storage. This home features 4 bedrooms, 2.5 baths, flex space, game room and 2-bay garage!
Open House:
Saturday, 12/28 2:00-4:00PM
- Type:
- Single Family
- Sq.Ft.:
- 2,658
- Status:
- Active
- Beds:
- 3
- Year built:
- 2023
- Baths:
- 3.00
- MLS#:
- 20386807
- Subdivision:
- Bridgewater
ADDITIONAL INFORMATION
This beautiful 2-story home with a spacious open floor plan, offers a luxurious master bathroom, oversized master bedroom, powder bath for guests, study, a kitchen perfect for someone who loves to cook or entertain with amble countertop space and cabinets for storage along with an oversized kitchen island and study upstairs has a spacious game room, 2 bedrooms and full bath with the cutest seating area for kids to read, craft or do homework in and a J-swing 2 car garage. Upgrades include white faux stone fireplace to ceiling, white cabinets to ceiling in the kitchen, gray wood-wrapped kitchen island, white painted mud-bench, upgraded quartzite kitchen countertops, light engineered wood floors, tankless hot water heater and more! MOVE IN READY!
- Type:
- Single Family
- Sq.Ft.:
- 2,524
- Status:
- Active
- Beds:
- 3
- Lot size:
- 1 Acres
- Year built:
- 2023
- Baths:
- 3.00
- MLS#:
- 20377613
- Subdivision:
- Oak Creek Ranch
ADDITIONAL INFORMATION
MLS# 20377613 - Built by Sandlin Homes - Ready Now! ~ Our Ashwood floor plan with 3 bedrooms, 3 bathrooms, a study, formal dining room, mud room, covered patio, and a 3rd bay garage connected through the utility room. This home is designed with 3cm quartz countertops, painted and stained cabinets, upgraded carpet, laminate and tile flooring, matte black lighting fixtures, herringbone tiled fireplace, upgraded wall tiles, and unique utility room tile floors. Contact us to learn more about our incentives!!!
- Type:
- Single Family
- Sq.Ft.:
- 2,568
- Status:
- Active
- Beds:
- 3
- Lot size:
- 0.17 Acres
- Year built:
- 2023
- Baths:
- 2.00
- MLS#:
- 20377169
- Subdivision:
- Villages Of Walnut Grove
ADDITIONAL INFORMATION
MLS# 20377169 - Built by Sandlin Homes - Ready Now! ~ Gorgeous Lexington floor plan with 3 bedrooms, 2 bathrooms, a study, rotunda entryway and ceiling, beamed ceilings in the living room, and a covered patio. This home is designed with quartz countertops, painted cabinets, extended cabinets in the kitchen, upgraded laminate and tile flooring, herringbone tile in the secondary bathroom, and marble pattern tiles in the owners bathroom. Contact us to learn more about our incentives!!

The data relating to real estate for sale on this web site comes in part from the Broker Reciprocity Program of the NTREIS Multiple Listing Service. Real estate listings held by brokerage firms other than this broker are marked with the Broker Reciprocity logo and detailed information about them includes the name of the listing brokers. ©2024 North Texas Real Estate Information Systems
Midlothian Real Estate
The median home value in Midlothian, TX is $419,200. This is higher than the county median home value of $338,700. The national median home value is $338,100. The average price of homes sold in Midlothian, TX is $419,200. Approximately 78.16% of Midlothian homes are owned, compared to 18.57% rented, while 3.27% are vacant. Midlothian real estate listings include condos, townhomes, and single family homes for sale. Commercial properties are also available. If you see a property you’re interested in, contact a Midlothian real estate agent to arrange a tour today!
Midlothian, Texas has a population of 33,914. Midlothian is more family-centric than the surrounding county with 42.31% of the households containing married families with children. The county average for households married with children is 36.63%.
The median household income in Midlothian, Texas is $107,532. The median household income for the surrounding county is $85,272 compared to the national median of $69,021. The median age of people living in Midlothian is 35.1 years.
Midlothian Weather
The average high temperature in July is 94.4 degrees, with an average low temperature in January of 33.6 degrees. The average rainfall is approximately 39.2 inches per year, with 0.3 inches of snow per year.
