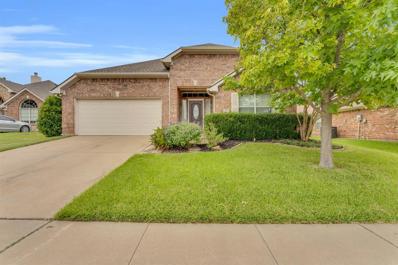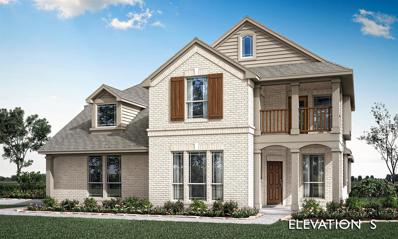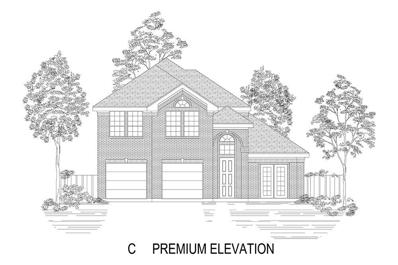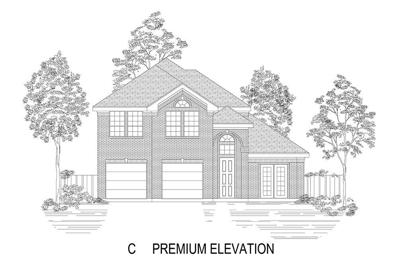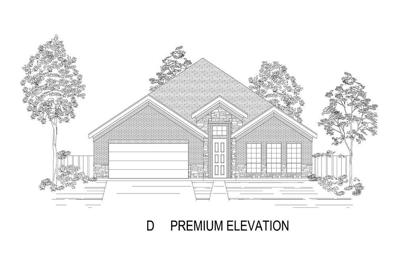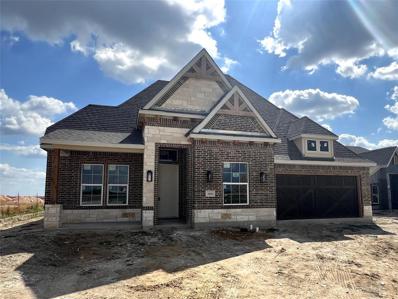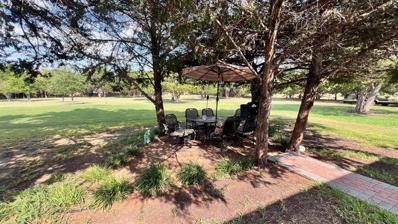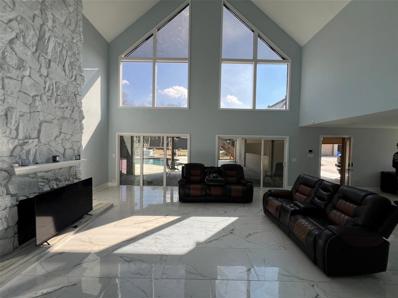Midlothian TX Homes for Sale
- Type:
- Single Family
- Sq.Ft.:
- 2,957
- Status:
- Active
- Beds:
- 4
- Lot size:
- 0.14 Acres
- Year built:
- 2024
- Baths:
- 3.00
- MLS#:
- 20731085
- Subdivision:
- Discovery Collection At BridgeWater
ADDITIONAL INFORMATION
MLS# 20731085 - Built by Tri Pointe Homes - Ready Now! ~ This roomy 2,957 sq. ft home comes with 4 bedrooms, 8' doors and a bay window in the Primary suite. The Luxury Kitchen has a contemporary wood hood and a trash rollout drawer. For all the people working from home, there is also an enclosed office. What youâ??ll love about this home: Open-Concept Floor Plan HomeSmart® Features Luxury Kitchen Office 8' Doors.
- Type:
- Single Family
- Sq.Ft.:
- 3,396
- Status:
- Active
- Beds:
- 4
- Lot size:
- 0.23 Acres
- Year built:
- 2024
- Baths:
- 4.00
- MLS#:
- 20730658
- Subdivision:
- Lakes Of Somercrest
ADDITIONAL INFORMATION
This spacious design features a two-story rotunda entry. Home office with French doors across from curved staircase. Open kitchen offers corner walk-in pantry, generous counter space and inviting island with built-in seating space. Two-story dining area opens to two-story family room with wall of windows. First-floor primary suite includes bedroom with 13-foot ceiling and wall of windows. Primary bath includes dual vanities, garden tub, separate glass-enclosed shower and two large walk-in closets, one with access to utility room. First-floor guest suite. A game room, media room with French doors and two secondary bedrooms are upstairs. Covered backyard patio. Three-car garage.
- Type:
- Single Family
- Sq.Ft.:
- 4,097
- Status:
- Active
- Beds:
- 5
- Lot size:
- 0.21 Acres
- Year built:
- 2024
- Baths:
- 5.00
- MLS#:
- 20730071
- Subdivision:
- Bridgewater
ADDITIONAL INFORMATION
Two-story entry and family room with a wall of windows. Home office with French doors and formal dining room frame entry. Kitchen features island with built-in seating space, a walk-in pantry and a Butler's pantry. Private primary suite features a curved wall of windows. Primary bath features a corner garden tub, separate glass-enclosed shower, dual vanities and a large walk-in closet. Downstairs guest suite with full bath and walk-in closet. Upstairs game room, media room with storage closet and secondary bedrooms complete the second floor. Mud room. Covered backyard patio. Three-car split garage.
- Type:
- Single Family
- Sq.Ft.:
- 4,097
- Status:
- Active
- Beds:
- 5
- Lot size:
- 0.21 Acres
- Year built:
- 2024
- Baths:
- 5.00
- MLS#:
- 20730058
- Subdivision:
- Bridgewater
ADDITIONAL INFORMATION
Two-story entry and family room with a wall of windows. Home office with French doors and formal dining room frame entry. Kitchen features island with built-in seating space, a walk-in pantry and a Butler's pantry. Private primary suite features a curved wall of windows. Primary bath features a corner garden tub, separate glass-enclosed shower, dual vanities and a large walk-in closet. Downstairs guest suite with full bath and walk-in closet. Upstairs game room, media room with storage closet and secondary bedrooms complete the second floor. Mud room. Covered backyard patio. Three-car split garage.
- Type:
- Single Family
- Sq.Ft.:
- 2,574
- Status:
- Active
- Beds:
- 4
- Lot size:
- 0.18 Acres
- Year built:
- 2024
- Baths:
- 4.00
- MLS#:
- 20730023
- Subdivision:
- Bridgewater
ADDITIONAL INFORMATION
MOVE IN READY! Welcoming entry framed by home office with French doors. Generous family room with a wood mantel fireplace extends to kitchen and dining area. Island kitchen with built-in seating space, 5-burner gas cooktop and corner walk-in pantry. Primary suite offers a large wall of windows. Primary bathroom hosts a double door entry, dual vanities, garden tub, separate glass enclosed shower, two walk-in closets and a private entry to the utility room. Guest suite with full bathroom and walk-in closet. Secondary bedrooms feature walk-in closets. Covered backyard patio. Mud room off the three-car garage with additional storage space.
- Type:
- Single Family
- Sq.Ft.:
- 3,791
- Status:
- Active
- Beds:
- 5
- Lot size:
- 0.21 Acres
- Year built:
- 2024
- Baths:
- 5.00
- MLS#:
- 20730010
- Subdivision:
- Lakes Of Somercrest
ADDITIONAL INFORMATION
READY FOR MOVE-IN! Curved staircase highlights two-story entry. Home office with French doors and formal dining room set at entry. Two-story family room with wall of windows and wood mantel fireplace opens to kitchen and morning area. Kitchen features walk-in pantry, double wall oven, 5-burner gas cooktop and island with built-in seating space. First-floor primary suite with wall of windows. Dual vanities, garden tub, separate glass-enclosed shower and two walk-in closets in primary bath. First-floor guest suite offers private bath. A game room, media room and three secondary bedrooms are upstairs. Extended covered backyard patio on a corner lot. Three-car garage.
- Type:
- Single Family
- Sq.Ft.:
- 2,530
- Status:
- Active
- Beds:
- 4
- Lot size:
- 0.18 Acres
- Year built:
- 2024
- Baths:
- 3.00
- MLS#:
- 20728691
- Subdivision:
- Westside Preserve
ADDITIONAL INFORMATION
NEW CONSTRUCTION: Westside Preserve in Midlothian. one-story Payson plan - Available for move-in NOW. 4BR, 2.5BA +- 2,530 sq.ft. Open kitchen layout perfect for entertaining and creating a connected home environment + Gathering room drenched in natural light, creating a warm atmosphere + Premium stainless gas appliances+ Oversized walk-in shower + Smart home wiring. Open concept layout with a spacious owner's suite and three secondary bedrooms. This home is perfect for a growing family, or entertaining guests.
- Type:
- Single Family
- Sq.Ft.:
- 2,333
- Status:
- Active
- Beds:
- 4
- Lot size:
- 0.19 Acres
- Year built:
- 2006
- Baths:
- 3.00
- MLS#:
- 20682041
- Subdivision:
- Lawson Farms Ph 1
ADDITIONAL INFORMATION
Located in the Lawson Farms subdivision of Midlothian, this home features 4 bedrooms, 2.5 bathrooms, a formal living space, and a formal dining space! Outside, there is a large back yard with a covered patio. New HVAC system installed in August 2021. Roof was replaced in September of 2016. The subdivision has so many amenities including a huge pool with splash pad area, walking trails, and a playground! Not to mention it is right next to the Midlothian Community Park and Midlothian splash pad! Call today to schedule your private tour!
- Type:
- Single Family
- Sq.Ft.:
- 3,430
- Status:
- Active
- Beds:
- 4
- Lot size:
- 0.39 Acres
- Year built:
- 2024
- Baths:
- 4.00
- MLS#:
- 20727584
- Subdivision:
- Mockingbird Heights Classic 60
ADDITIONAL INFORMATION
*$20K Incentives with Appliances Included!* NEW! NEVER LIVED IN. Bloomfield's Magnolia II, a side-entry two-story home on an Oversized features all-brick, cedar garage doors, uplighting, and an 8' front door. Inside, the open floor plan is ideal for both family living & entertaining, highlighted by abundant Wood flooring and stacked Tile-to-Ceiling Fireplace anchoring the family room & breakfast nook. Formal Dining room, Study with glass French doors, Media Room and Game Room- it has it all! Deluxe Kitchen, enhanced with double ovens, gas cooktop, custom cabinets, and Quartz countertops, is a chef's dream. The Primary Suite offers a tranquil retreat with a garden tub, a separate shower, dual vanities, and a spacious walk-in closet. Upstairs, a second-floor balcony extends the living space, while the Guest bedroom with an ensuite bath provides comfort and privacy. Outdoors, the Extended Covered Back Patio offers the perfect setting for relaxation, plus, blinds & gutters that enhance the homeâs sophistication. Call or visit today!
- Type:
- Single Family
- Sq.Ft.:
- 3,270
- Status:
- Active
- Beds:
- 4
- Lot size:
- 0.36 Acres
- Year built:
- 2024
- Baths:
- 3.00
- MLS#:
- 20726486
- Subdivision:
- Mockingbird Heights Classic 60
ADDITIONAL INFORMATION
*$20K Incentives with Appliances Included!* NEW! NEVER LIVED IN. Bloomfield's beloved Carolina IV side-entry features 4 bedrooms, 3 baths, a Study with glass French doors, an open Family Room & Kitchen, a Game Room, Media Room, and a 2.5-car garage with a cedar door. Step into elegance with a Formal Dining Room, a cozy Family room enhanced by Stone-to-Ceiling Fireplace; and an Extended Covered Rear Patio overlooking a large, fully sodded yard with a sprinkler system and privacy-fenced yard. Deluxe Kitchen has a walk-in pantry, buffet, painted cabinets with glaze finish, quartz countertops, double oven, 5-burner cooktop, and under-cabinet lighting. The spacious Primary Suite retreat is just for you with a sitting area and an ensuite bath that includes a shower and soaking tub. 2 additional bedrooms share a full bath across the home. Upstairs discover the Game Room, Media Room, Tech Center, and a large bedroom sharing a bath with the Game Room. Blinds, Gutters, Christmas Light package & MORE upgrades included! Visit our model today!
- Type:
- Single Family
- Sq.Ft.:
- 3,019
- Status:
- Active
- Beds:
- 4
- Lot size:
- 0.36 Acres
- Year built:
- 2024
- Baths:
- 3.00
- MLS#:
- 20726464
- Subdivision:
- Mockingbird Heights Classic 80
ADDITIONAL INFORMATION
*$20K Incentives with Appliances Included!* NEW! NEVER LIVED IN. Ready December! Discover Bloomfield's cherished Primrose, a versatile single-story design with soaring ceilings and expansive windows. This 4-bedroom, 3.5-bath home features an eye-catching front elevation with upgraded brick, and stone details, fresh landscaping, an 8 ft glass front door, cedar garage doors, and up lighting on OVER a QUARTER-ACRE so you can build a pool, plus the 20x20 extended covered patio for maximum comfort. Inside, enjoy luxurious finishes including hardwood floors, sparkling quartz countertops, and 2' faux wood blinds. Notable features include a Rotunda Entry, a study with glass French doors, a Formal Dining, a large Family Room with a Faux Stone-to-Ceiling Fireplace, and an open Deluxe Kitchen for a chef. Equipped with upgraded cabinetry with under-cabinet lighting, an island with pendant lights, pot & pan drawers, double ovens, and gas cooking. The Primary Suite offers a walk-in closet and garden tub. Contact Bloomfield for more details!
- Type:
- Single Family
- Sq.Ft.:
- 3,374
- Status:
- Active
- Beds:
- 4
- Lot size:
- 1.04 Acres
- Year built:
- 2012
- Baths:
- 3.00
- MLS#:
- 20726997
- Subdivision:
- Shiloh Forest Ph II
ADDITIONAL INFORMATION
Charming Oasis Awaits you in this Golf Cart Community! Welcome to your dream home, nestled in a picturesque neighborhood renowned for its scenic walking & biking trails, peaceful ponds, vibrant community spiritâ??without the burden of city taxes! This Roger Olsen custom home boasts a circle driveway leading to an oversized 3-car garage, offering ample parking & storage. Inside, you'll be greeted by stunning real hardwood floors, custom crown moldings, & fresh interior paint that brightens the master suite & hallways. The heart of this home is the exquisite kitchen, featuring new countertops, a stylish backsplash, & Samsung Smart Gas Range (as seen on HGTV!). With an ultra-quiet Samsung dishwasher, updated sink, & disposal, this kitchen combines functionality & style. The adjoining laundry room is equally impressive, with new countertops, a sink, & cabinetryâ??providing storage galore! Retreat to the luxurious master suite, complete with a spacious walk-in closet & a beautifully appointed bathroom featuring a vanity with 12 drawers for all your organizational needs. Step outside to an inviting extended patio (10x32 feet) perfect for entertaining or relaxing. The finished patio, along with added drainage to the driveway, enhances functionality, while the gravel pad for your boat and outdoor shed add convenience. Stay comfortable year-round with two new American Standard AC compressor units & a new attic HVAC system. For additional storage, enjoy the electric lift to a spacious floored attic. Situated in a friendly community that celebrates events like July 4th and Halloween, this home is within walking distance to Dolores McClatchey Elementary and part of the highly-rated MISD school district. Experience the best of quiet country living, just a 10-minute drive from Midlothian, Red Oak, Waxahachie, & Cedar Hill. This home has it all: space, style, quality, & an unbeatable location. Donâ??t miss outâ??schedule your viewing today & step into a lifestyle of comfort & elegance!
- Type:
- Single Family
- Sq.Ft.:
- 2,724
- Status:
- Active
- Beds:
- 5
- Lot size:
- 0.21 Acres
- Year built:
- 2024
- Baths:
- 4.00
- MLS#:
- 20726879
- Subdivision:
- Shady Valley Estates
ADDITIONAL INFORMATION
MLS# 20726879 - Built by First Texas Homes - November completion! ~ Gorgeous two-story, white brick home with two bedrooms downstairs and a three-car garage nestled in the rear of the community. This home is designed for entertaining with multi-sliding doors off the dining area, an extended cover patio, and a dream kitchen. The kitchen is equipped with double ovens, 5 burner gas cooktop, painted cabinets, butler's pantry and upgraded countertops. An additional full bath was added to an upstairs bedroom making it the perfect guest suite or teen bedroom. Modern touches and upgrades abound throughout this home -- matte black fixtures and hardware, freestanding tub in the primary bath, 60 inch electric linear fireplace in the family room, vinyl flooring, cabinets in the utility room and much more!
- Type:
- Single Family
- Sq.Ft.:
- 2,731
- Status:
- Active
- Beds:
- 5
- Lot size:
- 0.2 Acres
- Year built:
- 2024
- Baths:
- 4.00
- MLS#:
- 20726795
- Subdivision:
- Shady Valley Estates
ADDITIONAL INFORMATION
MLS# 20726795 - Built by First Texas Homes - November completion! ~ Stunning two-story home with two bedrooms downstairs. This home is filled with modern touches -- 60 inch electric linear fireplace and extra windows in the family room, freestanding tub and frameless shower in the primary bathroom, multi-sliding door off the dining area that connects to the extended covered patio, and matte black fixtures and hardware. The kitchen is a cook's dream with painted cabinets, 5-burner gas cooktop, double ovens, butler's pantry, and upgraded countertops. There are many upgrades throughout this well-designed home -- extra full bathroom upstairs connected to a bedroom for the perfect guest suite, luxury vinyl flooring, cabinets in the utility room, extra lighting, and much more!
- Type:
- Single Family
- Sq.Ft.:
- 3,867
- Status:
- Active
- Beds:
- 5
- Lot size:
- 0.2 Acres
- Year built:
- 2024
- Baths:
- 4.00
- MLS#:
- 20726572
- Subdivision:
- Shady Valley Estates
ADDITIONAL INFORMATION
MLS# 20726572 - Built by First Texas Homes - Ready Now! ~ Buyer Incentive! - Up To $25K Closing Cost Assistance for Qualified Buyers on Select Inventory! See Sales Consultant for Details! Gorgeous two-story home with extensive stone and brick work on the upgraded front elevation and spacious 3 car garage. This home is designed with entertaining in mind - a wet bar in the upstairs game room next to the media room and the extended covered patio is perfect for bbqs and other gatherings with family and friends. The kitchen is a dream come true with double ovens, 5-burner gas cooktop, painted cabinets, upgraded white countertops, and pendant lights. Modern touches are throughout with a 60 inch electric linear fireplace in the family room , freestanding tub & frameless shower in the primary bath, Shaker style cabinets, and black fixtures & hardware. Upgraded carpeting, luxury vinyl flooring, & cabinets in the utility room are just some of the extras..
- Type:
- Single Family
- Sq.Ft.:
- 2,508
- Status:
- Active
- Beds:
- 4
- Lot size:
- 0.22 Acres
- Year built:
- 2024
- Baths:
- 4.00
- MLS#:
- 20726466
- Subdivision:
- Shady Valley Estates
ADDITIONAL INFORMATION
MLS# 20726466 - Built by First Texas Homes - November completion! ~ Buyer Incentive! - Up To $25K Closing Cost Assistance for Qualified Buyers on Select Inventory! See Sales Consultant for Details! Beautiful one-story that exudes luxury with 10' ceilings and 8' interior doors throughout and is nestled in the back of the community. The kitchen is a dream come true with double ovens, 5 burner gas cooktop, painted cabinets, and upgraded countertops. Modern touches are all through the home with a 60 in. electric linear fireplace in the family room, a freestanding tub and frameless shower in the primary bath, and matte black fixtures and hardware. Additional upgrades included in the home are an extended covered patio, a powder bathroom, luxury vinyl flooring, extra cabinetry and lighting, and upgraded carpet.
- Type:
- Single Family
- Sq.Ft.:
- 1,977
- Status:
- Active
- Beds:
- 3
- Lot size:
- 0.13 Acres
- Year built:
- 2022
- Baths:
- 2.00
- MLS#:
- 20726374
- Subdivision:
- Redden Farms
ADDITIONAL INFORMATION
MLS# 20726374 - Built by Landsea Homes - Ready Now! ~ The layout is generous in its design and with tile floors, a bright and welcoming kitchen, breakfast nook, and family room are the perfect entertainment spots. As you enter the home, you have immediate access to the study, which is perfect for a quiet place to relax, keep things organized, and a place to work from home. The two secondary bedrooms are tucked away from the living spaces. The kitchen sits at the heart of this home. With features such as a huge window over the sink, stainless steel appliances, easy access to the nook area, and beautiful cabinets, the familyâs chef will easily enjoy this space. A central island with granite countertops services both the open-concept family room and a breakfast nook. The primary suite is secluded in its own hallway and features an oversized walk-in closet, dual vanities, a garden tub, and a walk-in shower!!
- Type:
- Single Family
- Sq.Ft.:
- 2,994
- Status:
- Active
- Beds:
- 4
- Lot size:
- 0.17 Acres
- Year built:
- 2024
- Baths:
- 4.00
- MLS#:
- 20725123
- Subdivision:
- Lakes Of Somercrest
ADDITIONAL INFORMATION
Welcoming entry that flows to a large game room with French doors. Spacious family room with a wall of windows. Island kitchen with a corner walk-in pantry opens to the dining area. Private primary suite with three large windows. Primary bathroom features a double door entry with dual vanities, garden tub, glass enclosed shower and two walk-in closets. Secondary bedrooms with walk-in closets and a Hollywood bathroom complete this spacious design. Covered backyard patio. Utility room and mud room just off the three-car garage.
- Type:
- Single Family
- Sq.Ft.:
- 1,368
- Status:
- Active
- Beds:
- 3
- Lot size:
- 2.9 Acres
- Year built:
- 1998
- Baths:
- 2.00
- MLS#:
- 20701465
- Subdivision:
- J Bielmas
ADDITIONAL INFORMATION
Rest and Relax at this home set in the heart of North Midlothian just outside the city limits, this 2.89 Acre property with 1362 SF home will surprise you. Enjoy sunrise under the trees with a park-like view. This very well-maintained property features an oversized mobile home on a permanent foundation. Inside, the kitchen has stainless appliances and a separate utility area. This home has three bedrooms and two bathrooms. The pride in ownership is evident in this well-kept home and property. There is a dry creek along the east side of the property Zoned to Midlothian ISD - this property is unrestricted. The seller has 50% ownership of long driveway by the recorded easement.
- Type:
- Single Family
- Sq.Ft.:
- 1,812
- Status:
- Active
- Beds:
- 4
- Lot size:
- 0.14 Acres
- Year built:
- 2011
- Baths:
- 2.00
- MLS#:
- 20723292
- Subdivision:
- Midlothian Meadows Ph Vi
ADDITIONAL INFORMATION
This spacious 4-bedroom home, built by DR Horton in 2011, offers an open floor plan with a split master suite for added privacy. Enjoy outdoor living on the covered front and back patios, perfect for relaxing or entertaining. Located just minutes from the local high school and conveniently close to the intersection of HWY 287 and HWY 67, this home provides easy access to major shopping centers and dining options. The large backyard is perfect for outdoor activities, while recent updates include brand-new carpeting and a new HVAC system, ensuring comfort and peace of mind.
$1,100,000
5890 Montgomery Road Midlothian, TX 76065
- Type:
- Single Family
- Sq.Ft.:
- 4,297
- Status:
- Active
- Beds:
- 5
- Lot size:
- 6.6 Acres
- Year built:
- 1987
- Baths:
- 4.00
- MLS#:
- 20572485
- Subdivision:
- J Billingsley
ADDITIONAL INFORMATION
5Bed 3.5Bath 2 Living 2Dine 2Garage Home located in the BILLINGSLEY Subdivision of Midlothian. Tons of potential INVESTOR'S DREAM as this home has tremendous ROI potential for either long term holding or short turn over. The property is offered with two homes. In the Main facility, the Primary bedroom features a fireplace with sitting area. Large Master Suite features Jacuzzi tub with separate shower and walk in closet. Oversized backyard including an in ground pool perfect for entertaining. The second home towards the front of the property features 3Bed 2Bath. Property features a pond and mature trees. Requiring some repairs however, this property is a hidden jewel.
- Type:
- Single Family
- Sq.Ft.:
- 2,530
- Status:
- Active
- Beds:
- 4
- Lot size:
- 0.18 Acres
- Year built:
- 2024
- Baths:
- 3.00
- MLS#:
- 20721879
- Subdivision:
- Westside Preserve
ADDITIONAL INFORMATION
NEW CONSTRUCTION: Westside Preserve in Midlothian. one-story Dunlay plan - Elevation A. Available for November 2024 move-in. 4BR, 2.5BA +- 2,530 sq.ft. Open kitchen layout perfect for entertaining and creating a connected home environment + Gathering room drenched in natural light, creating a warm atmosphere + Built-in stainless gas appliances+ Oversized walk-in shower + Smart home wiring + Sprinkler system. Open concept layout with a spacious owner's suite and three secondary bedrooms. This home is perfect for a growing family, or entertaining guests.
- Type:
- Single Family
- Sq.Ft.:
- 3,281
- Status:
- Active
- Beds:
- 5
- Lot size:
- 0.17 Acres
- Year built:
- 2024
- Baths:
- 4.00
- MLS#:
- 20719669
- Subdivision:
- Westside Preserve
ADDITIONAL INFORMATION
NEW CONSTRUCTION: Westside Preserve in Midlothian. Two-story Lexington plan. Available for move-in NOW. 5BR, 4BA + Stainless steel appliances + Game room + Media room + Covered Patio + Sprinkler system + Smart Home Package - 3,3281 sq.ft. Open concept layout with a spacious owner's suite and four secondary bedrooms. This home is perfect for a growing family, or entertaining guests.
- Type:
- Single Family
- Sq.Ft.:
- 2,112
- Status:
- Active
- Beds:
- 3
- Lot size:
- 0.15 Acres
- Year built:
- 2024
- Baths:
- 3.00
- MLS#:
- 20719607
- Subdivision:
- Goodland
ADDITIONAL INFORMATION
COME SEE WHY our Tahoe plan is a Buyer favorite! This home features 3 bdrms and 2.5 baths with a study. Open concept floor plan featuring the Kitchen and Breakfast Area overlooking the Great Room. Primary Bedroom en suite well-appointed with separate tub & shower, dual vanity sinks, private commode room. Lastly, with a covered patio in the backyard enjoy your morning cup of coffee while enjoying the crisp Texas morning air. Goodland features amenity centers along with several community parks & extensive walking trails. *Days on Market Based on Start of Construction* *Estimated Completion Jan 2025*
- Type:
- Single Family
- Sq.Ft.:
- 3,907
- Status:
- Active
- Beds:
- 5
- Lot size:
- 0.21 Acres
- Year built:
- 2023
- Baths:
- 4.00
- MLS#:
- 20718992
- Subdivision:
- Hawkins Meadows
ADDITIONAL INFORMATION
MLS# - Built by First Texas Homes - Ready Now! ~ Beautiful two-story home with white brick and dark trim located in a quiet cul-de-sac. This home is designed for entertaining with a first floor media room, a multi-sliding glass door off the dining area for indoor-outdoor living, and a game room upstairs. The kitchen is a cook's dream with painted Shaker cabinets, upgraded backsplash, 5-burner gas cooktop, double ovens, walk-in pantry, and pendant lights over the island. Rest and relaxation awaits in the primary en-suite with a freestanding tub, separate shower, dual sinks. All five bedrooms have large walk-in closets. Upgrades abound throughout this home -- luxury vinyl flooring, upgraded carpet, MQ and Maestro Marble countertops, and so much more!!

The data relating to real estate for sale on this web site comes in part from the Broker Reciprocity Program of the NTREIS Multiple Listing Service. Real estate listings held by brokerage firms other than this broker are marked with the Broker Reciprocity logo and detailed information about them includes the name of the listing brokers. ©2024 North Texas Real Estate Information Systems
Midlothian Real Estate
The median home value in Midlothian, TX is $419,200. This is higher than the county median home value of $338,700. The national median home value is $338,100. The average price of homes sold in Midlothian, TX is $419,200. Approximately 78.16% of Midlothian homes are owned, compared to 18.57% rented, while 3.27% are vacant. Midlothian real estate listings include condos, townhomes, and single family homes for sale. Commercial properties are also available. If you see a property you’re interested in, contact a Midlothian real estate agent to arrange a tour today!
Midlothian, Texas has a population of 33,914. Midlothian is more family-centric than the surrounding county with 42.31% of the households containing married families with children. The county average for households married with children is 36.63%.
The median household income in Midlothian, Texas is $107,532. The median household income for the surrounding county is $85,272 compared to the national median of $69,021. The median age of people living in Midlothian is 35.1 years.
Midlothian Weather
The average high temperature in July is 94.4 degrees, with an average low temperature in January of 33.6 degrees. The average rainfall is approximately 39.2 inches per year, with 0.3 inches of snow per year.







