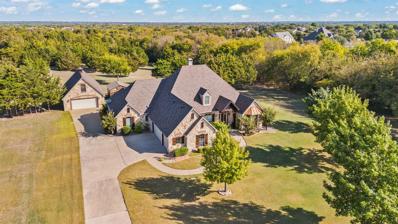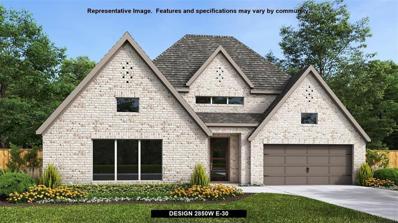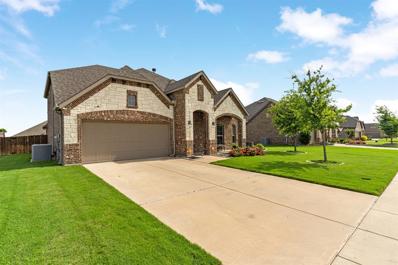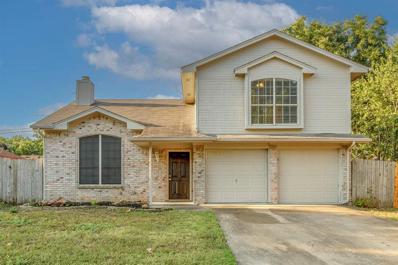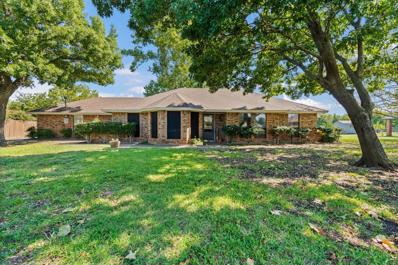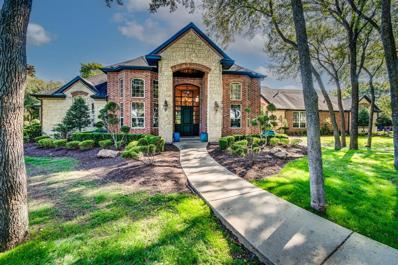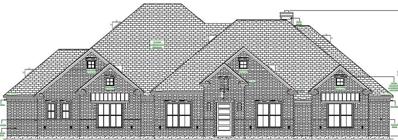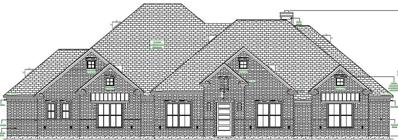Midlothian TX Homes for Sale
- Type:
- Single Family
- Sq.Ft.:
- 1,708
- Status:
- Active
- Beds:
- 3
- Lot size:
- 0.15 Acres
- Year built:
- 2024
- Baths:
- 2.00
- MLS#:
- 20762474
- Subdivision:
- Prairie Ridge At Goodland
ADDITIONAL INFORMATION
MLS# 20762474 - Built by HistoryMaker Homes - Const. Completed May 14 2025 completion ~ Thereâ??s still time to customize this home with your desired finishes! For 75 years, HistoryMaker Homes has been a proud, locally family-owned builder in DFW. As a 5th generation company, weâ??re deeply rooted in the community. You may know about our involvement in rebuilding Dr. Opal Leeâ??s home in Dallas, reflecting our commitment to giving back. Our homes feature engineered truss-built frames for lasting durability. Goodland at Prairie Ridge, south of Mansfield, offers lakes, trails, parks, and amenities like The Hangout for events and The Retreat with pools and cabanas. A future downtown adds to this perfect blend of active and serene living, all near Dallas and Fort Worth.
- Type:
- Single Family
- Sq.Ft.:
- 2,194
- Status:
- Active
- Beds:
- 4
- Lot size:
- 0.71 Acres
- Year built:
- 2000
- Baths:
- 3.00
- MLS#:
- 20759061
- Subdivision:
- G G Alford
ADDITIONAL INFORMATION
Welcome to your very own treehouse, uniquely built around a majestic 300-year-old tree on a private wooded lot backing up to a SEASONAL creek. This ONE-owner home features start with a STONE CIRCLE drive that begins on the right side of the lot and goes across to the left. This home boast an OPEN floor plan spanning almost 2,200 sq. ft. 4 bedrooms, 2.5 baths, a formal dining room, and an oversized 2-car garage. Enjoy soaring ceilings, elegant crown molding, a cozy wood-burning fireplace, and plenty of large windows that bring nature indoors. NO CITY TAX or HOA! Located in the highly sought-after Midlothian ISD, this home offers a serene retreat with modern comforts. Don't miss out on this rare gem!
- Type:
- Single Family
- Sq.Ft.:
- 2,503
- Status:
- Active
- Beds:
- 4
- Lot size:
- 0.2 Acres
- Year built:
- 2016
- Baths:
- 3.00
- MLS#:
- 20759726
- Subdivision:
- The Grove Ph 1
ADDITIONAL INFORMATION
This beautiful four-bedroom John Houston (Kemp) home offers a perfect blend of comfort and convenience. Situated in a highly sought after location, the property is within walking distance to the Middle School and High School and local shopping centers coming soon. The home is nestled on a large open lot with nice trees across from a beautiful park. Inside this spacious open floor plan features a open kitchen with granite counter tops and Black appliances. The living room is bright and airy with wood beams across the ceiling. Each of the 4 bedrooms are nice sized with ample closet space. The primary suite offers a luxurious bathroom with his & her vanities, separate shower and soaking tub. Outside, a beautifully landscaped yard with a relaxing water fountain and separate grilling area with two grills provides the perfect setting for outdoor gatherings and relaxation. Backyard fence also has a gate that leads to the high school for nightly walks. 2 Downstairs bedrooms are currently being used as an office. Upstairs is a large game room with half bath or could be used as a 5th bedroom
- Type:
- Single Family
- Sq.Ft.:
- 3,672
- Status:
- Active
- Beds:
- 4
- Lot size:
- 1.56 Acres
- Year built:
- 2007
- Baths:
- 5.00
- MLS#:
- 20759835
- Subdivision:
- Old Farmhouse Estates Sec Ii
ADDITIONAL INFORMATION
Welcome to this stunning four-bedroom home in Midlothian! The pride in Ownership shows at every turn! Situated on 1.56 acres and adjacent to a greenbelt, this property offers the perfect blend of privacy and natural beauty. The home features a detached garage workshop, beautifully landscaped grounds, and a wood-burning fireplace, creating a warm and inviting atmosphere. With a formal dining room, a study, and two living areas, there's plenty of space for both relaxation and entertainment. The three-car attached garage provides ample parking, and with three full baths and two half baths, convenience is never an issue. There is also a storage building for the garden equipment. Don't miss the opportunity to make this exceptional property your own!
- Type:
- Single Family
- Sq.Ft.:
- 3,325
- Status:
- Active
- Beds:
- 4
- Lot size:
- 1.52 Acres
- Year built:
- 2024
- Baths:
- 4.00
- MLS#:
- 20760443
- Subdivision:
- Oak Crk Ranch
ADDITIONAL INFORMATION
Located OUTSIDE CITY LIMITS, this Canyon Creek Custom Homes is a true retreat on 1.5 acres on a WOODED LOT at the end of a cul-de-sac. From the moment you walk in, youâre greeted by a stunning vaulted ceiling in the living room that extends to the covered patio. A large WALL OF WINDOWS floods the space with natural light and brings the outdoors in. With a fireplace in the living room and patio, youâre ready for year round warmth! With 3,325 sqft of living space, this home offers 4 spacious bedrooms and 3.5 bathrooms. Primary Suite and a guest bedroom each have an EN-SUITE. All bedrooms are generously sized and full bathroom has access to patio - perfect when adding a pool! HAND SCRAPED HARDWOOD FLOORS flow throughout the living room, kitchen, dining room, office and primary bedroom. This paired with several handmade barn doors throughout the home gives this home a unique rustic charm. The kitchen features a large island with cabinets on the front side for extra storage, a beautiful farmhouse sink and a spacious walk-in pantry. All closets also feature third row seasonal racks for even more storage! Upstairs is the large Game room that includes a half bath and a closet, with double doors leading out to a BALCONY that overlooks the beautifully treed lot. For added convenience, the laundry room is connected to the primary closet. This home also has a large 3 car garage! Home also features spray foam insulation for energy efficiency.
- Type:
- Single Family
- Sq.Ft.:
- 1,807
- Status:
- Active
- Beds:
- 3
- Lot size:
- 0.11 Acres
- Year built:
- 2024
- Baths:
- 2.00
- MLS#:
- 20761395
- Subdivision:
- Symphony Series At Redden Farms
ADDITIONAL INFORMATION
MLS# 20761395 - Built by Impression Homes - November completion! ~ Welcome to a modern 3-bed, 2-bath home featuring a 2-car garage. Revel in the open design, complete with walk-in closets in every bedroom. Embrace outdoor living on the expansive covered patio. Customize your space with optional features like a study, flex room, morning room, and a luxurious Ownerâs Bath layout. This floorplan epitomizes contemporary living with comfort and flexibility at its core!!
- Type:
- Single Family
- Sq.Ft.:
- 2,947
- Status:
- Active
- Beds:
- 4
- Lot size:
- 0.11 Acres
- Year built:
- 2024
- Baths:
- 3.00
- MLS#:
- 20761355
- Subdivision:
- Redden Farms
ADDITIONAL INFORMATION
MLS# 20761355 - Built by Impression Homes - Ready Now! ~ This charming brick-and-siding two-story home offers everything you need. A spacious entryway welcomes you inside an open concept home, complete with a flex space immediately off the main foyer. To say entertaining is a breeze is an understatement as this home offers the very best in open-concept living. The California kitchen with a large pantry and island seamlessly flows into the dining and family rooms. The private ownerâs suite, also located on the main floor, is generously-sized with an adjoining ensuite offering a dual sink vanity, linen closet, and large walk-in shower. A massive walk-in closet completes the ownerâs suite. Head upstairs to two secondary bedrooms, both offering walk-in closets, a secondary bathroom, and spacious game room. As you can see, possibilities abound in this stunning home concept.
- Type:
- Single Family
- Sq.Ft.:
- 1,941
- Status:
- Active
- Beds:
- 3
- Lot size:
- 0.14 Acres
- Year built:
- 2024
- Baths:
- 2.00
- MLS#:
- 20761318
- Subdivision:
- Redden Farms
ADDITIONAL INFORMATION
MLS# 20761318 - Built by Impression Homes - November completion! ~ The Salinas offers an open-concept layout, featuring a California kitchen with a spacious walk-in pantry, which opens to the dining nook and family room. This floorplan includes 3 bedrooms and 2 baths, including a private ownerâs suite with a large walk-in closet.
- Type:
- Single Family
- Sq.Ft.:
- 1,609
- Status:
- Active
- Beds:
- 3
- Lot size:
- 0.11 Acres
- Year built:
- 2023
- Baths:
- 2.00
- MLS#:
- 20761288
- Subdivision:
- Symphony Series At Redden Farms
ADDITIONAL INFORMATION
MLS# 20761288 - Built by Impression Homes - December completion! ~ Welcome to a delightful 3-bed, 2-bath floorplan with a 2-car garage. Enjoy the charm of a large front porch, and the convenience of a California Kitchen. Step outside to a covered patio for outdoor relaxation. Optional features include a study, flex room, Ownerâs Bath layout, and a morning room, offering versatility to suit your lifestyle. This floorplan seamlessly combines practicality with style for comfortable living!!
- Type:
- Single Family
- Sq.Ft.:
- 1,807
- Status:
- Active
- Beds:
- 3
- Lot size:
- 0.11 Acres
- Year built:
- 2023
- Baths:
- 2.00
- MLS#:
- 20761268
- Subdivision:
- Symphony Series At Redden Farms
ADDITIONAL INFORMATION
MLS# 20761268 - Built by Impression Homes - Ready Now! ~ Welcome to a fantastic 3-bed, 2-bath home with a 2-car garage. Enjoy the open design, and each bedroom has a walk-in closet for extra space. Step outside to a covered patio for some fresh air. Personalize your space with options like a study, flex room, morning room, and a stylish Ownerâs Bath layout. This floorplan is all about comfortable living with plenty of choices!
- Type:
- Single Family
- Sq.Ft.:
- 2,627
- Status:
- Active
- Beds:
- 4
- Lot size:
- 0.11 Acres
- Year built:
- 2023
- Baths:
- 3.00
- MLS#:
- 20761264
- Subdivision:
- Redden Farms - Active Adult
ADDITIONAL INFORMATION
MLS# 20761264 - Built by Impression Homes - Ready Now! ~ Step into this inviting 55+ community featuring a 3-bed, 2-bath home with a 2-car garage. Experience the spaciousness of the open design, complemented by walk-in closets in all bedrooms. Embrace outdoor living on the covered patio. Tailor your space with options like a study, flex room, morning room, and a customized Ownerâs Bath layout. This floorplan offers a perfect blend of comfort and flexibility for modern living!!!!
- Type:
- Single Family
- Sq.Ft.:
- 2,002
- Status:
- Active
- Beds:
- 4
- Lot size:
- 0.11 Acres
- Year built:
- 2023
- Baths:
- 3.00
- MLS#:
- 20761250
- Subdivision:
- Redden Farms - Active Adult
ADDITIONAL INFORMATION
MLS# 20761250 - Built by Impression Homes - Ready Now! ~ Welcome to a spacious 4-bed, 3-bath home with a 2-car garage. Enjoy the convenience of a Main-Level Ownerâs Suite, adding ease to daily living. The flexible layout includes a handy flex room and a covered patio for outdoor enjoyment. Personalize your space with options like a study, game room, morning room, and a customized Ownerâs Bath layout. This floorplan provides comfort and adaptability for your modern lifestyle!
- Type:
- Single Family
- Sq.Ft.:
- 2,850
- Status:
- Active
- Beds:
- 4
- Lot size:
- 0.17 Acres
- Year built:
- 2024
- Baths:
- 4.00
- MLS#:
- 20760626
- Subdivision:
- Lakes Of Somercrest
ADDITIONAL INFORMATION
Inviting entry with 16-foot ceiling. Entry extends to the kitchen, family room and dining area. Generous family room features a grand wall of windows and wood mantel fireplace. Kitchen features an island with built-in seating space, 5-burner gas cooktop and a walk-in pantry. Home office with French door entry just off the family room. Primary suite features a large bedroom, double door entry to primary bathroom, dual vanities, garden tub, separate glass enclosed shower, two large walk-in closets and private access to utility room. Media room with French door entry just off the kitchen. Private guest suite with full bathroom and a walk-in closet. Secondary bedrooms, a half bathroom and a Hollywood bathroom completes this home. Covered backyard patio. Mud room. Three-car split garage.
- Type:
- Single Family
- Sq.Ft.:
- 3,026
- Status:
- Active
- Beds:
- 4
- Lot size:
- 0.17 Acres
- Year built:
- 2024
- Baths:
- 4.00
- MLS#:
- 20759493
- Subdivision:
- BridgeWater
ADDITIONAL INFORMATION
This stunning single-story brick home offers 3,026 square feet of living space, featuring 4 spacious bedrooms, 3.5 baths, an office, and a game room. The family room is a highlight, with tall ceilings and a cozy gas fireplace, creating a welcoming atmosphere. The gourmet kitchen is a chefâ??s dream, boasting extended upper cabinetry, a gas cooktop, double ovens, and a large walk-in pantry. The main bath is a luxurious retreat, with split sinks, a drop-in tub, and a beautiful, spacious shower. Situated on an oversized 60-foot lot, this home provides plenty of privacy, making it an ideal place to unwind. The extended covered back patio is perfect for outdoor relaxation or entertaining guests. Additionally, the home features a convenient 2-car garage, ensuring plenty of space for vehicles and storage. With its thoughtful design and high-end finishes, this home is the perfect blend of comfort and style. Whether youâ??re hosting family gatherings or enjoying quiet evenings at home, this property offers everything you need for modern living.
- Type:
- Single Family
- Sq.Ft.:
- 2,896
- Status:
- Active
- Beds:
- 4
- Lot size:
- 0.2 Acres
- Year built:
- 2024
- Baths:
- 3.00
- MLS#:
- 20759471
- Subdivision:
- BridgeWater
ADDITIONAL INFORMATION
This beautiful 1-story brick home offers 2,896 square feet of living space, featuring 4 bedrooms, 3 baths, an office, and a media room. The family room is enhanced by tall ceilings and a cozy gas fireplace, creating a welcoming atmosphere. The gourmet kitchen is a standout, with extended upper cabinetry, a gas cooktop, double ovens, and a walk-in pantry, perfect for cooking and entertaining. The main bath boasts split sinks, a drop-in tub, and a luxurious shower, providing a spa-like retreat. Situated on an oversized 60-foot lot with green space behind, this home offers privacy and tranquility. The extended covered back patio is ideal for relaxing or hosting guests. A 2-car garage adds convenience and storage space. With its spacious layout, high-end finishes, and desirable location, this home combines luxury and practicality for modern living. Whether entertaining or enjoying quiet evenings, this home provides everything you need for a comfortable and stylish lifestyle.
Open House:
Saturday, 12/28 12:00-2:00PM
- Type:
- Single Family
- Sq.Ft.:
- 2,229
- Status:
- Active
- Beds:
- 4
- Lot size:
- 4.75 Acres
- Year built:
- 1996
- Baths:
- 2.00
- MLS#:
- 20748929
- Subdivision:
- E M Lay
ADDITIONAL INFORMATION
NO HOA! MUST SEE! Spread out on this sprawling 4.78 acre homesite! This immaculate 4-bedroom, 2-bathroom residence perfectly blends city convenience with a serene country vibe. With over 2,200 square feet of thoughtfully designed living space, this home invites you to experience the best of both worlds. Step inside to discover an inviting open floor plan, where natural light floods the spacious living areas. The well-appointed kitchen is a chef's delight, complete with modern appliances and ample storage, making it ideal for family gatherings and entertaining friends. Each bedroom offers a tranquil retreat, while the two bathrooms provide comfort and convenience for busy mornings. Outside, the expansive property allows for endless possibilitiesâimagine gardening, hosting barbecues, or simply enjoying the peace and quiet of your own private oasis. Surrounded by lush greenery, you'll feel miles away from the hustle and bustle, yet you're just moments from the vibrant heart of the city, with shopping, dining, and entertainment at your fingertips. This unique property is truly a rare findâyour opportunity to enjoy country living without sacrificing city amenities. Donât miss the chance to make this enchanting home yours! Workshop is approximately 600 SF with electric (No AC) Boat Storage is approximately 384 SF. The structure that is sitting alone, away from the building structure that sits away from shop, small red building, and boat storage is being removed. That particular structure will not convey.
- Type:
- Single Family
- Sq.Ft.:
- 1,513
- Status:
- Active
- Beds:
- 3
- Lot size:
- 0.15 Acres
- Year built:
- 2004
- Baths:
- 2.00
- MLS#:
- 20756869
- Subdivision:
- Green Acres Add
ADDITIONAL INFORMATION
Affordable and adorable 3-2-2 home that is move in ready for the holidays!!! Convenient location minutes from shopping, dining, & healthcare. Roof replaced 2024! Updated with great floor plan waiting for you. Fenced back yard. NO HOA! Exterior painted 2021. Appliances updated 2022. Floors updated 2022. HVAC replaced 2023. Don't wait...this one is great!
- Type:
- Single Family
- Sq.Ft.:
- 2,808
- Status:
- Active
- Beds:
- 4
- Lot size:
- 0.23 Acres
- Year built:
- 2018
- Baths:
- 4.00
- MLS#:
- 20756479
- Subdivision:
- Autumn Run Ph 2
ADDITIONAL INFORMATION
Come take a look at this Gorgeous, like-new JOHN HOUSTON CUSTOM HOME located in the highly sought-after Midlothian ISD. This home has 4 bedrooms, 2 full baths & 2 half baths, 2 car garage, and a large upstairs Gameroom or Media room for lots of entertainment. The Open floor plan includes vaulted ceilings, a gourmet kitchen with 42-inch custom kitchen cabinets, granite countertops, stainless appliances, hardwood floors, and a fireplace. Come Relax in your very own beautifully landscaped backyard Pool Oasis with a multi-lighting feature that also has a child guard fence to keep little ones safe from the pool. The neighborhood is easy walking distance of all new retail & restaurants. Easy access to HWY 287 & 67. No need to wait until next year to build your dream home, this one is ready for MOVE IN Now!
- Type:
- Single Family
- Sq.Ft.:
- 2,400
- Status:
- Active
- Beds:
- 5
- Lot size:
- 0.15 Acres
- Year built:
- 1992
- Baths:
- 3.00
- MLS#:
- 20723623
- Subdivision:
- Park Place 1st Sec
ADDITIONAL INFORMATION
Welcome to your dream home, offering an abundance of space and natural light throughout! This exceptional property features two luxurious primary suitesâone conveniently located on the main floor and another upstairsâideal for privacy and flexibility. A bonus loft room provides extra living space, perfect for a home office, playroom, or media area. With three full bathrooms, everyone in the home will enjoy comfort and convenience. The beautifully designed kitchen showcases quartz countertops and sleek stainless steel appliances, making it the perfect place for cooking and entertaining while the living room with wood burning fireplace is cozy for cold nights with family and friends. Outside, unwind in your private swimming pool, perfect for relaxing or hosting gatherings. And with no HOA, you can enjoy the freedom to personalize your space as you wish. This home offers the perfect blend of luxury, space, and convenienceâdonât miss the opportunity to make it yours!
- Type:
- Single Family
- Sq.Ft.:
- 1,805
- Status:
- Active
- Beds:
- 3
- Lot size:
- 1 Acres
- Year built:
- 1985
- Baths:
- 2.00
- MLS#:
- 20752104
- Subdivision:
- Lakegrove Rev
ADDITIONAL INFORMATION
Nestled in the welcoming Lakegrove neighborhood, this beautiful three-bedroom, two-bath home is perfect for anyone looking to plant roots in a vibrant community. This home offers a spacious and thoughtfully designed layout. Beautiful features such as vaulted ceilings, hardwood floors, custom molding and large picturesque windows provide ample opportunity for making this home your very own. The living spaces flow seamlessly into one another, ensuring your home is as suited for a quiet night in as it is for grand entertaining. Step outside onto the generous 1 acre lot and imagine all the possibilities for your new home! The community's crown jewel, a serene lake, adds to the allure, offering peaceful morning walks and stunning sunset views. This house isn't just a place to live; it's a canvas ready for you to create a home. Don't miss out on the opportunity to be part of a neighborhood thatâs as active and engaging as it is peaceful and rejuvenating. Welcome to your new beginning!
- Type:
- Single Family
- Sq.Ft.:
- 2,861
- Status:
- Active
- Beds:
- 3
- Lot size:
- 1.04 Acres
- Year built:
- 2023
- Baths:
- 3.00
- MLS#:
- 20753442
- Subdivision:
- The Oaks At Shiloh
ADDITIONAL INFORMATION
Situated on a peaceful one-acre lot, this 3-bedroom, 2.5-bathroom residence offers a balance of elegance and modern living. The open-concept layout is designed to create a seamless flow between spaces, combining comfort with practical design. The primary suite provides a private retreat, featuring dual walk-in closets and a spa-inspired bathroom with carefully selected fixtures and finishes for a relaxing atmosphere. At the center of the home is a well-equipped kitchen with Z Line appliances, offering functionality for both casual meals and larger gatherings. The adjacent butlerâ??s pantry adds convenience, while the dedicated wine storage caters to those with a passion for fine vintages. The kitchen also features ample counter space, custom cabinetry, and a spacious island, making it a central gathering spot for family and friends. The layout allows for smooth transitions between the kitchen, dining, and living areas, making it suitable for both entertaining and everyday living. High ceilings and large windows bring in natural light, enhancing the sense of space and connection with the outdoors. The living area is designed to accommodate a variety of furniture arrangements, making it easy to tailor the space to your personal style. The outdoor area provides ample room for entertaining, or simply enjoying the surroundings. With space for outdoor seating, dining, and even future projects, the grounds offer a blank canvas for those who enjoy spending time outside. Whether you envision an outdoor kitchen, a garden, or a relaxing patio, the property provides the flexibility to create your ideal outdoor environment. Thoughtfully designed, the homeâ??s details and finishes reflect a commitment to quality and comfort. This residence has been crafted to support a sustainable, low-maintenance lifestyle. With every feature considered, this home invites you to shape a living experience that reflects your personal vision.
$875,000
5430 Fm 1387 Midlothian, TX 76065
- Type:
- Single Family
- Sq.Ft.:
- 4,244
- Status:
- Active
- Beds:
- 4
- Lot size:
- 3.11 Acres
- Year built:
- 1999
- Baths:
- 5.00
- MLS#:
- 20755462
- Subdivision:
- Twin Creeks #1
ADDITIONAL INFORMATION
Nestled on over 3 acres of heavily treed, private land in Midlothian, this luxury home combines elegance, modern comfort, and natural beauty. The open floor plan welcomes you into a spacious living area, ideal for both intimate family gatherings and large-scale entertaining. With 4 generously sized bedrooms and 5 beautifully appointed bathrooms, this home provides ample space and privacy. The first floor features two primary suites, perfect for multigenerational living or guests, each with luxurious bathrooms, walk-in closets, and serene views of the surrounding landscape. A dedicated media room and home office add both functionality and style. Step outside to a backyard that looks straight out of a luxury magazine. Beautifully landscaped, itâs a peaceful oasis for relaxation and entertaining. Whether lounging by the firepit or hosting a garden party, this outdoor retreat is sure to impress. An oversized shop provides ample space for RV storage, tools, and equipment. This home offers luxury living in a serene, wooded setting, blending comfort and functionality seamlessly for the discerning homeowner.
- Type:
- Single Family
- Sq.Ft.:
- 2,022
- Status:
- Active
- Beds:
- 3
- Lot size:
- 0.22 Acres
- Year built:
- 2018
- Baths:
- 2.00
- MLS#:
- 20755588
- Subdivision:
- Lawson Farms Ph 2a
ADDITIONAL INFORMATION
STUNNING GLACIER HOME IN THE LAWSON FARMS COMMUNITY OF MIDLOTHIAN, TX. This prestigious builder left no detail untouched, featuring real HARDWOOD FLOORS, modern fixtures, and elegant finishes. Modern kitchen, open layout, split primary and secondary bedrooms. High ceilings, natural light, and energy efficient features. Covered front and back patios! EXTENDED GARAGE for ample storage. Study overlooks picturesque, majestic trees and serene pond. This residence is in a prime location, nestled across from the stocked FISHING POND and paved walking or biking trail. Walk to the impressive, accessible community park and splash pad, sports fields, tennis and sand volleyball courts, and community events hosted by the City of Midlothian. Trail connects to the city's newest outdoor recreation area, Lakegrove Park, with natural habitats, and boardwalk! Enjoy the welcoming community pool on summer days! Distinguished Midlothian ISD! Meer minutes to grocery, restaurants and retail, and easy access to US 287. Schedule a showing today!
- Type:
- Single Family
- Sq.Ft.:
- 2,996
- Status:
- Active
- Beds:
- 4
- Lot size:
- 1.05 Acres
- Year built:
- 2024
- Baths:
- 4.00
- MLS#:
- 20756106
- Subdivision:
- Hartson Estates
ADDITIONAL INFORMATION
Welcome to your future home in the highly sought-after La Paz Ranch neighborhood! This exquisite custom AGC-built residence offers unparalleled luxury and comfort. The heart of the home is a large, gourmet kitchen featuring a spacious island, gas cooktop, and double oven, making it a chefâs paradise. The living room impresses with a stunning cathedral ceiling, creating an airy and grand atmosphere, while rich hardwood floors add warmth and elegance throughout. Designed for modern living, the thoughtful floorplan includes 4 generous bedrooms, 3.5 pristine baths, an office for productivity, and a versatile gameroom for entertainment. Enjoy the convenience of tankless water heaters, ensuring endless hot water as well as open cell spray foam insulation foe energy efficiency. Embrace a lifestyle of sophistication and convenience in this exceptional Hartston Estates gem.
- Type:
- Single Family
- Sq.Ft.:
- 2,996
- Status:
- Active
- Beds:
- 4
- Lot size:
- 1.05 Acres
- Year built:
- 2024
- Baths:
- 4.00
- MLS#:
- 20756094
- Subdivision:
- La Paz Ranch
ADDITIONAL INFORMATION
Welcome to your future home in the highly sought-after La Paz Ranch neighborhood! This exquisite custom AGC-built residence offers unparalleled luxury and comfort. The heart of the home is a large, gourmet kitchen featuring a spacious island, gas cooktop, and double oven, making it a chefâs paradise. The living room impresses with a stunning cathedral ceiling, creating an airy and grand atmosphere, while rich hardwood floors add warmth and elegance throughout. Designed for modern living, the thoughtful floorplan includes 4 generous bedrooms, 3.5 pristine baths, an office for productivity, and a versatile gameroom for entertainment. Enjoy the convenience of tankless water heaters, ensuring endless hot water as well as open cell spray foam insulation foe energy efficiency. Embrace a lifestyle of sophistication and convenience in this exceptional La Paz Ranch gem.

The data relating to real estate for sale on this web site comes in part from the Broker Reciprocity Program of the NTREIS Multiple Listing Service. Real estate listings held by brokerage firms other than this broker are marked with the Broker Reciprocity logo and detailed information about them includes the name of the listing brokers. ©2024 North Texas Real Estate Information Systems
Midlothian Real Estate
The median home value in Midlothian, TX is $419,200. This is higher than the county median home value of $338,700. The national median home value is $338,100. The average price of homes sold in Midlothian, TX is $419,200. Approximately 78.16% of Midlothian homes are owned, compared to 18.57% rented, while 3.27% are vacant. Midlothian real estate listings include condos, townhomes, and single family homes for sale. Commercial properties are also available. If you see a property you’re interested in, contact a Midlothian real estate agent to arrange a tour today!
Midlothian, Texas has a population of 33,914. Midlothian is more family-centric than the surrounding county with 42.31% of the households containing married families with children. The county average for households married with children is 36.63%.
The median household income in Midlothian, Texas is $107,532. The median household income for the surrounding county is $85,272 compared to the national median of $69,021. The median age of people living in Midlothian is 35.1 years.
Midlothian Weather
The average high temperature in July is 94.4 degrees, with an average low temperature in January of 33.6 degrees. The average rainfall is approximately 39.2 inches per year, with 0.3 inches of snow per year.



