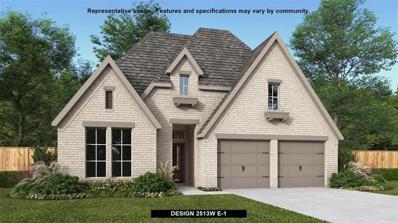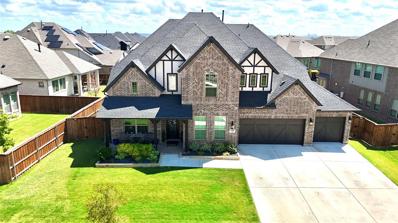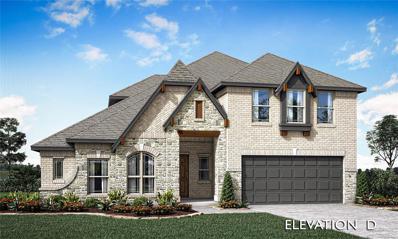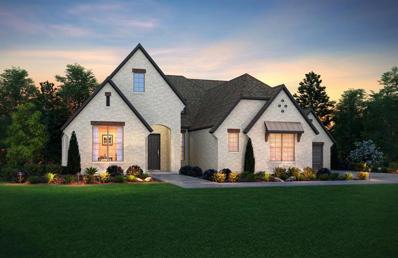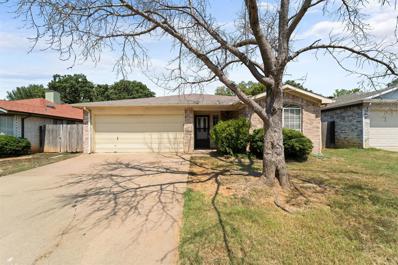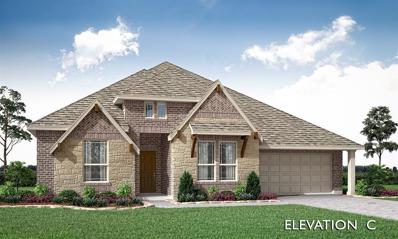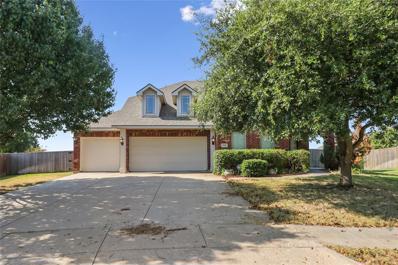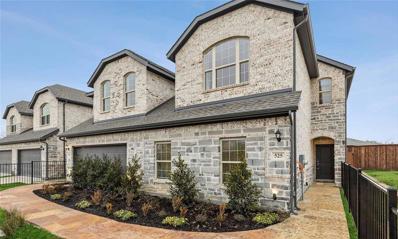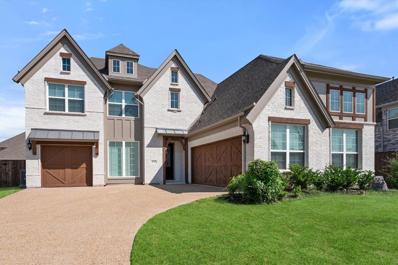Mansfield TX Homes for Sale
- Type:
- Single Family
- Sq.Ft.:
- 3,764
- Status:
- Active
- Beds:
- 5
- Lot size:
- 0.21 Acres
- Year built:
- 2023
- Baths:
- 4.00
- MLS#:
- 20720258
- Subdivision:
- Southpointe Ph 8a
ADDITIONAL INFORMATION
MOTIVATED SELLER - Bring All Offers-features 5 beds and a dedicated office, 4 full baths, and 3 car garages. Tall Ceilings in the foyer welcome you in, an amazing staircase, a formal dining space with tray ceiling feature, and a dedicated office with French doors. Further along, youâ??ll find a grand fireplace which is the heart of this home. In the kitchen,youâ??ll find gorgeous modern cabinets that extend into the butlerâ??s pantry to enhance your family gathering. Towards the back of the home is your sanctuary: private owners suite, lots of windows for natural light. With private bath and huge walk-in closet which connects to the laundry room for convenience. Also downstairs, youâ??ll find a bedroom and full bath. Upstairs â?? youâ??ll find a spacious loft and a built-in office nook. 3bedrooms and 2full bathrooms. During the summer, entertain in style under your covered back patio or take the kids out to relax in the community greenspaces,playgrounds, and a resort-style amenity center and pool.
$750,000
506 Cody Lane Mansfield, TX 76063
- Type:
- Single Family
- Sq.Ft.:
- 4,412
- Status:
- Active
- Beds:
- 5
- Lot size:
- 0.25 Acres
- Year built:
- 2019
- Baths:
- 4.00
- MLS#:
- 20720034
- Subdivision:
- Bower Ranch Add
ADDITIONAL INFORMATION
This gorgeous home was built by Gallery Custom Homes and boasts 5 bedrooms (primary downstairs, remaining bedrooms upstairs) 4 full bathrooms, 3 living areas, oversized office area with beautiful wood & glass double doors, 2 dining areas, a state of the art media room, gourmet kitchen with custom painted ultra-modern cabinets, stainless steel appliances, 5-burner cook-top with double ovens, butler's pantry, arch estate cast iron fireplace, beautiful curved winding staircase with iron railings, hardwood floors, granite countertops, large jetted primary bathtub with oversized seated walk-in shower. The large primary bedroom retreat holds space for comfortable seating area with bay windows. This spectacular home also has an amazing wrap-around covered patio great for entertaining guests!
- Type:
- Single Family
- Sq.Ft.:
- 4,365
- Status:
- Active
- Beds:
- 4
- Lot size:
- 0.24 Acres
- Year built:
- 1994
- Baths:
- 4.00
- MLS#:
- 20717977
- Subdivision:
- Walnut Estates
ADDITIONAL INFORMATION
This exceptional golf course custom home features striking curb appeal with a circular driveway and beautiful landscaping, along with breathtaking views of the course. The large windows at the back of the home flood the interior with natural light and showcase the stunning home and the wonderful views. The ground floor contains two roomy living areas, each with its own fireplace, and wood and marble flooring compliment the space. The kitchen features granite countertops, stainless steel appliances, a spacious pantry, and a breakfast bar. The remarkable primary suite includes a cozy sitting area with a fireplace, while the bathroom boasts a large soaking tub, dual vanities, a walk-in shower, and a fantastic closet with built ins. Upstairs, you'll find three bedrooms, two bathrooms, a game room, and two additional rooms that can be used for exercise, crafts, or various activities. Step out to the balcony for beautiful sunset views and peaceful evenings. Outdoor living is enhanced by a large, covered patio, a pool, a spa, and ample space for entertaining. This home also includes a golf cart garage. Recent updates, including two new HVAC units and new class 4 roof and pool equipment. This wonderful neighborhood is minutes from the Walnut Creek Country Club as well as numerous places to shop and dine.
- Type:
- Single Family
- Sq.Ft.:
- 2,513
- Status:
- Active
- Beds:
- 4
- Lot size:
- 0.14 Acres
- Year built:
- 2024
- Baths:
- 3.00
- MLS#:
- 20719630
- Subdivision:
- M3 Ranch
ADDITIONAL INFORMATION
Extended entryway with 12-foot ceilings. Game room with French doors frame the entry. Spacious family room with a wall of windows. Open kitchen offers an island with built-in seating space and a corner walk-in pantry. Primary suite with a wall of windows. Dual vanities, garden tub, separate glass enclosed shower and two walk-in closets in the primary bath. Guest suite just off the extended entry with a full bathroom and walk-in closet. Secondary bedrooms with walk-in closets. Utility room with private access to the primary bathroom. Covered backyard patio. Mud room just off the two-car garage.
$1,020,000
1011 Walnut Falls Circle Mansfield, TX 76063
- Type:
- Single Family
- Sq.Ft.:
- 4,636
- Status:
- Active
- Beds:
- 4
- Lot size:
- 0.28 Acres
- Year built:
- 2011
- Baths:
- 5.00
- MLS#:
- 20716053
- Subdivision:
- Fairways Of Walnut Creek The
ADDITIONAL INFORMATION
Spectacular Golf Course Views! Located perfectly at the back of a private gated community and constructed squarely on the 11th green of Walnut Creek Country Club, Oak course. This 4BR, 4.5BA has been remodeled and features granite, custom cabinets, sub-zero refrigerator, built ins, and hand scraped hardwood floors. And don't forget about the Mother-in-law suite, golf cart garage, plantation shutters, outdoor kitchen and swimming pool plus spa-hot tub. MISD school district and close proximity to restaurants, grocery and Harris Methodist hospital.
- Type:
- Single Family
- Sq.Ft.:
- 3,948
- Status:
- Active
- Beds:
- 5
- Lot size:
- 0.24 Acres
- Year built:
- 2022
- Baths:
- 4.00
- MLS#:
- 20715450
- Subdivision:
- Southpointe Ph 5
ADDITIONAL INFORMATION
Discover a dream oasis in this stunning 5-bed, 4-bath, 4-car garage luxury home that epitomizes elegance and comfort. Nestled in a peaceful neighborhood, this home features expansive living spaces with upscale finishes, offering a welcoming environment for both relaxation and entertainment. The state-of-the-art gourmet kitchen is equipped with premium appliances, maestro quartz countertops, double ovens, a wine fridge, butler's and walk-in pantry. Choose from several bedrooms down and upstairs to complete your home. The living room boasts a floor-to-ceiling, high-end tiled fireplace with mantle, and the outdoor patio features a similar setup. The game and media room are ready to enhance your lifestyle. Envision relaxing by the salt water pool, hosting memorable events beneath the pergola, all set within beautifully landscaped surroundings. Home has dual water filtration system, solar panels, central vac system and many other upgrades. This isn't just a residenceâit's a luxurious lifestyle!
$474,000
1902 Meera Lane Mansfield, TX 76063
- Type:
- Single Family
- Sq.Ft.:
- 2,934
- Status:
- Active
- Beds:
- 4
- Lot size:
- 0.2 Acres
- Year built:
- 2005
- Baths:
- 3.00
- MLS#:
- 20715696
- Subdivision:
- Heritage Park Add
ADDITIONAL INFORMATION
Experience the allure of Mansfield in this beautifully maintained 4-bedroom, 3-bathroom home, perfectly located just minutes from top dining, shopping, parks, childcare, and MISD schools. The main floor boasts a spacious primary bedroom with an updated ensuite bath and a private office that can serve as a 5th bedroom, complete with a second full bathroom. Upstairs, you'll find a cozy living area, three large bedrooms, and a full bath. With 2 dining areas and 2 living rooms, this home is perfect for entertaining. Step outside to a landscaped backyard with a patio and deck, offering both space and seclusion. Meticulously cared for, this home is ideal for those seeking comfort and style. Come & see this home today!
- Type:
- Single Family
- Sq.Ft.:
- 4,002
- Status:
- Active
- Beds:
- 6
- Lot size:
- 0.22 Acres
- Year built:
- 2002
- Baths:
- 4.00
- MLS#:
- 20715500
- Subdivision:
- Antigua IV Add
ADDITIONAL INFORMATION
MUST SEE TO APPRECIATE this wonderful home! A great opportunity to own this elegant 5-6 BRs and 4 full Baths. First floor owners retreat with spacious ensuite and private enclosed patio. 2nd BR is down with full bath, plus 3 BRs up (media room could be huge BR 6), and a large gameroom. So much room to spread out in this lovely home. The large open kitchen features a center island, glass cooktop, convection oven, 2 serving bars with plenty of storage underneath, and an abundance of cabinets. Enjoy the formal living and dining, plus family room with soaring ceilings and fireplace. Lots of parking, 3 car garage and gated driveway. Part of garage is currently used as a climate controlled fitness room, easily converted back or used for working space. Many options to make it your own! Convenient to highways, shopping, Joe Pool Lake, sporting venues, theme & water parks. Seller is ready to relocate...Must see!
- Type:
- Single Family
- Sq.Ft.:
- 2,620
- Status:
- Active
- Beds:
- 4
- Lot size:
- 0.19 Acres
- Year built:
- 1987
- Baths:
- 3.00
- MLS#:
- 20711213
- Subdivision:
- Walnut Creek Valley Add
ADDITIONAL INFORMATION
Step into this spacious 4-bedroom, 2-bath home in Mansfield, where comfort meets style across 2,620 sq ft. The open floor plan welcomes you with expansive living areas, ideal for entertaining or unwinding after a long day. The kitchen shines with beautiful granite countertops, perfect for preparing meals or hosting gatherings. Retreat upstairs to find generously sized bedrooms that offer privacy and tranquility. The backyard is your personal escapeâ??relax under the large covered patio or take a dip in the sparkling pool. This home is designed for those who value space and quality, creating a perfect blend of function and relaxation.
$729,990
606 Derby Drive Mansfield, TX 76063
- Type:
- Single Family
- Sq.Ft.:
- 3,224
- Status:
- Active
- Beds:
- 4
- Lot size:
- 0.14 Acres
- Year built:
- 2024
- Baths:
- 3.00
- MLS#:
- 20713963
- Subdivision:
- South Pointe
ADDITIONAL INFORMATION
Beautiful David Weekley Home!
- Type:
- Single Family
- Sq.Ft.:
- 1,803
- Status:
- Active
- Beds:
- 3
- Lot size:
- 0.17 Acres
- Year built:
- 2024
- Baths:
- 2.00
- MLS#:
- 20713842
- Subdivision:
- View At The Reserve
ADDITIONAL INFORMATION
MLS# 20713842 - Built by Tri Pointe Homes - Ready Now! ~ The covered patio is perfect for weekend BBQs and enjoying a glass of tea. You can even extend it for more space.  What youâ??ll love about this plan: Open-Concept Floor Plan HomeSmart® Features Tall Ceilings Single Story Walk-In Pantry.
$389,000
2304 Bulin Drive Mansfield, TX 76063
- Type:
- Townhouse
- Sq.Ft.:
- 1,712
- Status:
- Active
- Beds:
- 3
- Lot size:
- 0.04 Acres
- Year built:
- 2024
- Baths:
- 3.00
- MLS#:
- 20713148
- Subdivision:
- Parkside
ADDITIONAL INFORMATION
MLS# 20713148 - Built by Ashton Woods Homes - Ready Now! ~ New townhome in the heart of Mansfield, Texas, located in the thriving community of Parkside, designed by Ashton Woods featuring our Luxe collection. The foyer leads to an open-concept family room where a modern kitchen awaits, featuring upgrades such as a ceramic tile backsplash, luxury vinyl flooring, solid quartz countertops, decorative pendant lighting, and a generous pantry. Upstairs leads to the private primary suite, which boasts a double vanity, a shower with a glass enclosure, and an ample walk-in closet. The second floor also features a versatile loft and two additional bedrooms, each with it's own walk-in closet, sharing a well-appointed bath!!!
- Type:
- Single Family
- Sq.Ft.:
- 3,291
- Status:
- Active
- Beds:
- 4
- Lot size:
- 0.2 Acres
- Year built:
- 2024
- Baths:
- 3.00
- MLS#:
- 20713091
- Subdivision:
- Somerset Classic 70s
ADDITIONAL INFORMATION
*FREE Washer, Dryer, Blinds, and Refrigerator AND $10K off price PLUS $10K towards closing cost! OR 3 Months NO payments, call for details!* NEW! NEVER LIVED IN. Ready Dec 2024! Carolina IV, 1 of Bloomfield's top plans, offers spacious living & bdrms on interior lot. Charming stone & brick façade w gables, paired w 2.5-car garage that provides extra storage, creates effortless curb appeal. Custom 8' front door opens to rotunda foyer w wood-look tile floors, leading to Family Room featuring stone-to-cedar mantel fireplace. Gourmet Kitchen is chef's dream, featuring granite countertops, large island, & built-in SS appliances, w dining nook offering addtl convenience w buffet. Home is thoughtfully designed w upgraded tile in Bath 1 & shower accents, enhancing luxurious feel. Huge Primary Suite is 1 of 3 bdrms downstairs, while largest secondary bedroom enjoys privacy upstairs, adjacent to Game Room. Ideal for entertaining, home includes Media Room & Extended Covered Patio w gas drop. Visit Bloomfield at Somerset!
- Type:
- Single Family
- Sq.Ft.:
- 2,752
- Status:
- Active
- Beds:
- 4
- Lot size:
- 0.18 Acres
- Year built:
- 2018
- Baths:
- 3.00
- MLS#:
- 20699067
- Subdivision:
- Dove Chase Ph 1
ADDITIONAL INFORMATION
WON'T LAST LONG AT THIS PRICE!! Great opportunity to live in an amazing neighborhood in sought-after Mansfield School District. Welcome to this freshly updated, beautiful 4 bed, 3 bath home with the beautiful, Bloomfield signature elevation. Greet your guests in an elegant rotunda foyer entryway that flows right into a seamless, open kitchen living area that has an element of grandeur with the vaulted ceiling. This inviting kitchen is sure to be the heart of the home with the elegant cabinet finish, large island, AND built-in buffet - youâ??ll have plenty of storage here! The corner fireplace adds ambiance and warmth on those rare cold Texas days! But wait, there's more! This versatile floor-plan features the fourth bedroom, a second living area, and the third full bath, all upstairs, offering flexibility & privacy for extended stay guests or work from home.
- Type:
- Single Family
- Sq.Ft.:
- 3,437
- Status:
- Active
- Beds:
- 4
- Lot size:
- 0.31 Acres
- Year built:
- 2024
- Baths:
- 5.00
- MLS#:
- 20712051
- Subdivision:
- Rockwood
ADDITIONAL INFORMATION
MLS# 20712051 - Built by Drees Custom Homes - February completion! ~ An open formal living room and dining room straddle the foyer of the Deerfield J making it a great floor plan for entertaining. The family living area flows nicely together accented by a bountiful kitchen island, custom cabinetry, walk-in pantry, and a cozy corner fireplace in the two-story family room. A covered porch awaits off the breakfast room for trendy outdoor living. The luxurious owner's suite is perfect to relax in. A private second, guest bedroom suite is also on the main floor. Upstairs are two comfortable bedrooms and a generous game room. For a bit more privacy just when you'd like it most, it has a Jack and Jill bath between these bedrooms. There's also an optional media room.
- Type:
- Single Family
- Sq.Ft.:
- 3,547
- Status:
- Active
- Beds:
- 4
- Lot size:
- 0.28 Acres
- Year built:
- 2024
- Baths:
- 4.00
- MLS#:
- 20712032
- Subdivision:
- Rockwood
ADDITIONAL INFORMATION
MLS# 20712032 - Built by Drees Custom Homes - January completion! ~ The Lauren II comes with all the custom luxury features that elsewhere are considered options -- and all on a single floor! With its open floor plan you can enter the formal dining room from both the hall and family room and enjoy the corner fireplace in the spacious family room from the couch, breakfast room table, or ample kitchen island. The kitchen is designed with the chef-in-all-of-us in mind from its efficient work triangle and walk-in pantry to the well-ordered planning area just off the family foyer. The gameroom, media room, and outdoor living area all lie off the breakfast room for your entertainment pleasure. Two comfortable bedrooms are accessed via the game room -- one is a suite. On the other side of the home lies the study, a third bedroom suite, and the luxurious owner's suite, complete with sitting area, resort-like bath, and voluminous walk-in closet.
- Type:
- Single Family
- Sq.Ft.:
- 3,790
- Status:
- Active
- Beds:
- 4
- Lot size:
- 0.32 Acres
- Year built:
- 2024
- Baths:
- 5.00
- MLS#:
- 20712001
- Subdivision:
- Rockwood
ADDITIONAL INFORMATION
MLS# 20712001 - Built by Drees Custom Homes - February completion! ~ The Sumlin is a luxurious two-story home that includes traditional spaces like the study and formal dining rooms as well as an open layout for the family room, kitchen and breakfast room. This open living area along with the covered porch creates an ideal space for relaxing evenings with the family. The ideal second level includes the third and fourth bedrooms, a gameroom and a media room.
- Type:
- Single Family
- Sq.Ft.:
- 1,314
- Status:
- Active
- Beds:
- 3
- Lot size:
- 0.11 Acres
- Year built:
- 1990
- Baths:
- 2.00
- MLS#:
- 20685792
- Subdivision:
- Cardinal Oaks
ADDITIONAL INFORMATION
GREAT LOCATION!! Nestled in a fantastic neighborhood with easy access to major highways. This could be the dream home for you!
- Type:
- Single Family
- Sq.Ft.:
- 2,519
- Status:
- Active
- Beds:
- 3
- Lot size:
- 0.19 Acres
- Year built:
- 2024
- Baths:
- 3.00
- MLS#:
- 20710152
- Subdivision:
- Somerset Classic 70s
ADDITIONAL INFORMATION
*FREE Washer, Dryer, Blinds, and Refrigerator AND $10K off price PLUS $10K towards closing cost! OR 3 Months NO payments, call for details!* NEW! NEVER LIVED IN. Ready December 2024! Introducing Bloomfield's Caraway, an elegant single-story abode boasting 3 bedrooms, 3 baths, & Media Room. From its sleek exterior to its welcoming interior, this home exudes contemporary allure. Deluxe Kitchen features painted cabinets, SS appliances, a generous pantry, large Island and Granite countertops, offering both styles and functionality. Wood-look Tile flooring adds elegance and durability to all public areas, complemented by tall windows. Gather around the Tile Fireplace in a cozy Living space. The Primary Suite offers a sanctuary with separate vanities, Enlarged Shower, a linen closet, & an expansive walk-in closet with secondary access to the laundry room. Additional highlights include 2.5 car-garage, window seats for added character, an 8' Front Door, gas stub for the grill, tankless water heater and a charming bricked front porch. Visit Bloomfield's Somerset!
- Type:
- Single Family
- Sq.Ft.:
- 3,653
- Status:
- Active
- Beds:
- 5
- Lot size:
- 0.28 Acres
- Year built:
- 2010
- Baths:
- 3.00
- MLS#:
- 20709956
- Subdivision:
- Meadow Glen
ADDITIONAL INFORMATION
Perfect floor plan Bloomfield home on a cul-de-sac in the quiet neighborhood of Meadow Glen. Home features 5 bedrooms, 3 full baths, 3 car garage and 2 living and dining areas. Open floor plan between kitchen, living and breakfast area. Kitchen has granite counters, stainless appliances and breakfast bar. Living room has view of backyard from the wall of windows and a fireplace. Master suite is spacious with separate counters, separate shower, garden tub and large walk in closet. Front bedroom with full bathroom adjacent, make it an ideal mother in law space, home office, or adult child space. Upstairs is a second living area, 3 bedrooms and a shared bathroom. Dining room could be enclosed for another bedroom or office, or leave as is and make it a game room. Community has a pool and playground. Walking distance to the elementary school.
- Type:
- Townhouse
- Sq.Ft.:
- 2,043
- Status:
- Active
- Beds:
- 3
- Lot size:
- 0.25 Acres
- Year built:
- 2024
- Baths:
- 3.00
- MLS#:
- 20709917
- Subdivision:
- Main Street Village
ADDITIONAL INFORMATION
MLS# 20709917 - Built by Impression Homes - January completion! ~ Townhomes here feature comfortable 3 bedroom, 2.5 bath designs, crafted with the same care and attention to detail that is the Impression Homes signature across all of our communities. This Brownwood plan is comfortable for everyday living, with 2,043 square feet to stretch out in, and itâs well-equipped for hosting guests. Your spacious California kitchen provides plenty of beautiful design features for guests to chat about, not to mention gorgeous new appliances in a Sous Chef kitchen that help make any meal feel special. A covered patio also means that itâs easy to step outside and enjoy a little fresh air whenever the mood strikes you! This home is a much sought after end unit location!!!!
- Type:
- Single Family
- Sq.Ft.:
- 3,955
- Status:
- Active
- Beds:
- 4
- Lot size:
- 0.65 Acres
- Year built:
- 1996
- Baths:
- 4.00
- MLS#:
- 20706111
- Subdivision:
- Arbors Of Creekwood Add
ADDITIONAL INFORMATION
Discover unparalleled luxury in this stunning 4-bedroom, 3.5-bathroom 3 car garage estate located in an exclusive Mansfield gated community. A grand entry with a double stairway sets the tone for this exquisite home. Featuring travertine and wood flooring. The formal living and dining rooms offer perfect settings for elegant entertaining, while the media room provides a cozy retreat for movie nights. The expansive family room boasts floor-to-ceiling windows, filling the space with natural light and offering breathtaking views of the landscaped backyard. The gourmet kitchen is a chef's dream, equipped with smooth cooktop and ample cabinetry. The primary suite features a lavish ensuite bath with glass shower and garden tub. Step outside to your private oasis, complete with a pool and cascading waterfall, surrounded by a spacious backyard perfect for outdoor enjoyment.
- Type:
- Single Family
- Sq.Ft.:
- 3,145
- Status:
- Active
- Beds:
- 5
- Lot size:
- 0.19 Acres
- Year built:
- 2003
- Baths:
- 3.00
- MLS#:
- 20708006
- Subdivision:
- Willowstone Estates
ADDITIONAL INFORMATION
Charming well kept home. Corner lot. Absolutely Wonderful Neighborhood in the heart of a Vibrant Community. Boast a perfect blend of comfort and style. Step inside to discover new wood flooring throughout the downstairs. Walls of windows allowing for an abundance of natural light overlooking the backyard. The primary suite is downstairs, a perfect retreat. Complete with a spacious bathroom, garden tub, walk in closet. Plus additional bedroom downstairs and a full bath. 3 living areas. Game room upstairs with a beautiful pool table that conveys with the home. 3 additional bedrooms upstairs. Must See!! Community HOA pool and Lovely retreat with beautiful body of water.
$519,800
1806 Graham Way Mansfield, TX 76063
- Type:
- Single Family
- Sq.Ft.:
- 2,896
- Status:
- Active
- Beds:
- 4
- Lot size:
- 0.15 Acres
- Year built:
- 2019
- Baths:
- 3.00
- MLS#:
- 20708501
- Subdivision:
- Mill Vly
ADDITIONAL INFORMATION
Motivated seller. Meticulously maintained home. Discover your perfect oasis in this stunning 4-bedroom, 3-bathroom home, ideally situated with quick access to highways 360 and 287. This residence features a spacious open floor plan, with split bedrooms offering both privacy and comfort for the whole family. The heart of the home is a massive game room, designed for entertaining and creating lasting memories with friends and loved ones. The modern kitchen showcases stainless steel appliances and elegant granite countertops, making it a chefâs delight, while the generous walk-in pantry provides plenty of storage space. Retreat to the luxurious master suite, complete with an attached office for your work-from-home needs, an en-suite bathroom, and a huge walk-in closet that offers ample storage. The cozy gas fireplace adds a touch of warmth and charm to the living area, perfect for relaxing evenings at home. Don't miss the chance to make this beautiful home yoursâschedule a viewing today!
- Type:
- Single Family
- Sq.Ft.:
- 3,018
- Status:
- Active
- Beds:
- 4
- Lot size:
- 0.23 Acres
- Year built:
- 2021
- Baths:
- 3.00
- MLS#:
- 20706902
- Subdivision:
- Bower Ranch Add
ADDITIONAL INFORMATION
Price was just significantly reduced because the seller is highly motivated to sell quickly. Live your best life in Mansfield's prestigious and sought after Bower Ranch neighborhood. This lovely neighborhood features walking trails, ponds and multiple green spaces. From the moment you walk into this lovely custom home you will be swept away by the two story fire place in the great room and your gorgeous modern kitchen. This home has the perfect layout with 2 bedrooms up, 2 bedrooms down, separate office and a 3 car garage. Spend your weekends at the nearby Mansfield National Golf Club, Hawaiian Falls water park and the Mansfield sports complex. Your new home is walking distance to the elementary school. You will love living just 10 minutes from the amazing Joe Pool Lake!

The data relating to real estate for sale on this web site comes in part from the Broker Reciprocity Program of the NTREIS Multiple Listing Service. Real estate listings held by brokerage firms other than this broker are marked with the Broker Reciprocity logo and detailed information about them includes the name of the listing brokers. ©2024 North Texas Real Estate Information Systems
Mansfield Real Estate
The median home value in Mansfield, TX is $413,000. This is higher than the county median home value of $310,500. The national median home value is $338,100. The average price of homes sold in Mansfield, TX is $413,000. Approximately 73.25% of Mansfield homes are owned, compared to 22.8% rented, while 3.95% are vacant. Mansfield real estate listings include condos, townhomes, and single family homes for sale. Commercial properties are also available. If you see a property you’re interested in, contact a Mansfield real estate agent to arrange a tour today!
Mansfield, Texas has a population of 71,375. Mansfield is more family-centric than the surrounding county with 43.19% of the households containing married families with children. The county average for households married with children is 34.97%.
The median household income in Mansfield, Texas is $105,579. The median household income for the surrounding county is $73,545 compared to the national median of $69,021. The median age of people living in Mansfield is 37.5 years.
Mansfield Weather
The average high temperature in July is 94.7 degrees, with an average low temperature in January of 33.6 degrees. The average rainfall is approximately 38.8 inches per year, with 0.6 inches of snow per year.



