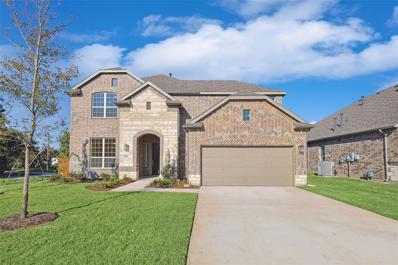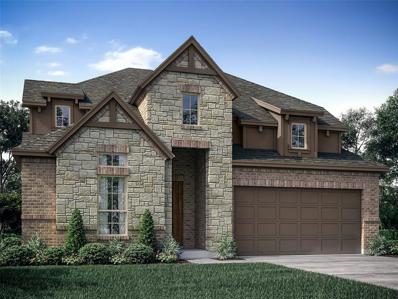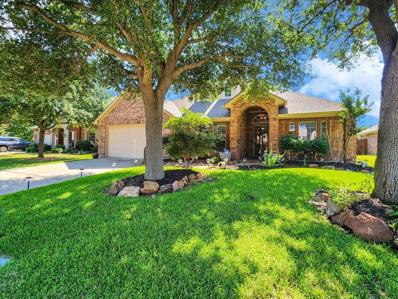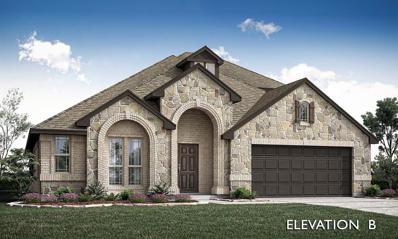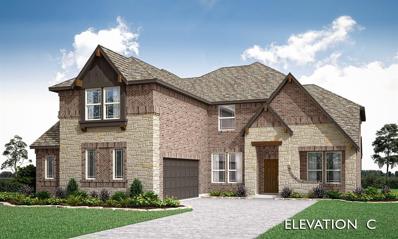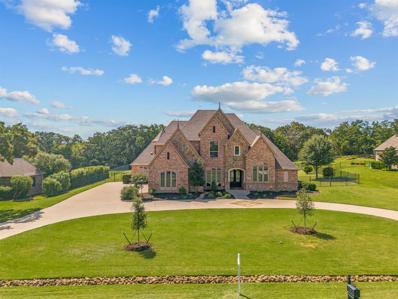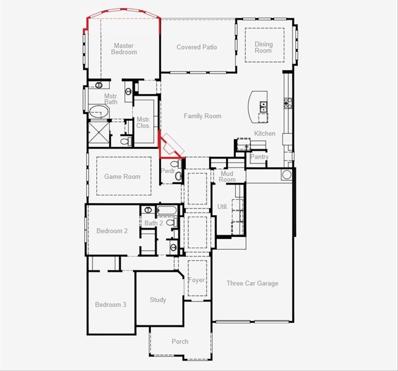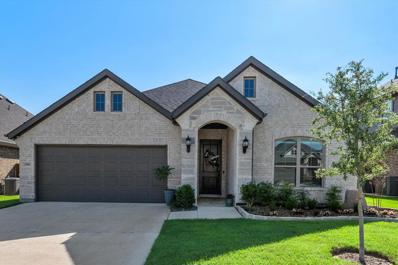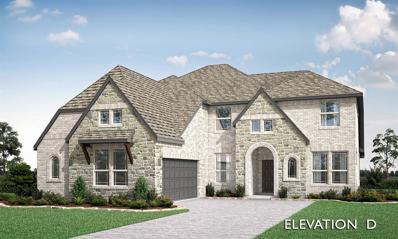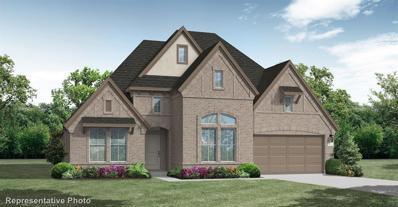Mansfield TX Homes for Sale
- Type:
- Single Family
- Sq.Ft.:
- 3,533
- Status:
- Active
- Beds:
- 4
- Lot size:
- 0.18 Acres
- Year built:
- 2023
- Baths:
- 4.00
- MLS#:
- 20635006
- Subdivision:
- Sunset Crossing
ADDITIONAL INFORMATION
Elegant New Construction 2-Story Brightland Home! The Stanford floor plan features 3,533 sq ft of living space and a massive fenced in backyard! You'll love the chef's kitchen with a walk-in pantry and large island overlooking the great room, casual dining area and covered back patio. The great room features soaring ceilings and a wall of windows, providing ample natural light. The private ownerâs suite features a luxurious bath with split vanities, soaking tub with separate shower and large walk-in closet. Upstairs, you have the remaining bedrooms with walk-in closets, a spacious game room - a perfect spot for spending time with your whole family. Come home to Sunset Crossing in this growing city near beautiful Joe Pool Lake, south between Dallas and Fort Worth. offering quick access to SH 30, several major area employers, shopping and dining on Broad Street, and a handful of parks. Students are within walking distance to excellent schools, including Mansfield Lake Ridge High School
- Type:
- Single Family
- Sq.Ft.:
- 2,792
- Status:
- Active
- Beds:
- 4
- Lot size:
- 0.14 Acres
- Year built:
- 2024
- Baths:
- 3.00
- MLS#:
- 20663166
- Subdivision:
- Somerset
ADDITIONAL INFORMATION
This beautiful 2 story home offers brick and stone on the exterior, spacious kitchen and family room, gas cooktop, extended covered patio, 4 bedrooms, 3 bathrooms, study, and a front entry 2-car garage. Upgrades include granite kitchen countertops, upgraded kitchen backsplash, painted cabinets to the ceiling, framed mirrors, mud bench, upgraded tile selections, engineered wood flooring, and more.
$645,000
904 Royal Court Mansfield, TX 76063
- Type:
- Single Family
- Sq.Ft.:
- 3,269
- Status:
- Active
- Beds:
- 5
- Lot size:
- 0.36 Acres
- Year built:
- 2020
- Baths:
- 4.00
- MLS#:
- 20660317
- Subdivision:
- Queensgate
ADDITIONAL INFORMATION
Welcome to your dream home! This Bloomfield home offers a perfect blend of luxury, comfort, and convenience. Situated on a quiet cul-de-sac within the sought-after Mansfield ISD, this 5-bedroom, 3.5-bathroom residence boasts 3,269 sq ft of beautifully designed living space. Four spacious bedrooms are located upstairs, while the master bedroom is conveniently situated downstairs, offering privacy and easy access. The large master bedroom features an ensuite bath, creating a luxurious retreat with plenty of space for relaxation. The kitchen is a chefâ??s dream, featuring stainless steel appliances, a gas range, a large island, granite countertops, a walk-in pantry, and ample cabinet space. The upstairs entertainment room provides a versatile space for movies, games, or relaxation. The living room is anchored by a cozy fireplace, adding warmth and charm to the space. The large backyard is perfect for outdoor activities and gatherings, complete with a storage building for added convenience.
- Type:
- Single Family
- Sq.Ft.:
- 2,368
- Status:
- Active
- Beds:
- 3
- Lot size:
- 0.24 Acres
- Year built:
- 1985
- Baths:
- 3.00
- MLS#:
- 20660130
- Subdivision:
- Nelmwood Estates
ADDITIONAL INFORMATION
Sought after Mansfield, Texas, this spacious home offers an oversized primary bedroom, two additional bedrooms, two and half bathrooms, two living areas, and two dining spaces, wet bar, granite counter tops and a large covered patio . With an oversized garage, ample storage and parking are provided.
- Type:
- Single Family
- Sq.Ft.:
- 2,780
- Status:
- Active
- Beds:
- 4
- Lot size:
- 0.19 Acres
- Year built:
- 2005
- Baths:
- 3.00
- MLS#:
- 20658689
- Subdivision:
- Lowes Farm Add
ADDITIONAL INFORMATION
HUGE PRICE REDUCTION. Single Owner. Loads of UPGRADES. Seller is a contractor. Spacious foyer with designer mosaic floor tile. Dedicated office, coffered ceiling, built-in desk and cabinets. Formal living and dining space. NO CARPET. HANDSCRAPED HARDWOOD FLOORS. Fresh paint, crown molding, GRANITE in all bathrooms, kitchen, window sills. Designer lighting. Cook's kitchen, granite counter space, center island, breakfast bar. All new SS appliances. Undermount cabinet lighting. GAS COOK TOP. Kitchen opens to informal dining, spacious family living area with fireplace. Private Owner's Retreat is remarkable. STUNNING bathroom with granite counters, floors, custom vanity, lighting, mirrors and tub. Frameless glass doors. Upstairs to private living, flex space with full bathroom plus walk in closet Back yard is good size with extended covered patio, mature yard, sprinkler system, privacy fence. Newer roof. Near COMMUNITY POOL, PLAY GROUND. Easy access to 360. MOTIVATED. BRING ALL OFFERS.
- Type:
- Single Family
- Sq.Ft.:
- 2,759
- Status:
- Active
- Beds:
- 4
- Lot size:
- 0.46 Acres
- Year built:
- 2024
- Baths:
- 3.00
- MLS#:
- 20657765
- Subdivision:
- Triple Diamond Ranch
ADDITIONAL INFORMATION
BRAND NEW, NEVER LIVED IN, & READY November 2024! This Hawthorne II sits on an oversized homesite with a 3-car garage featuring cedar doors that enhance curb appeal, along with a custom 8' front door & vaulted ceilings, exuding the timeless elegance of its handsome stone & brick elevation. Designed for function & flexibility, the layout includes luxurious hardwood flooring in first-floor common areas, with 3 bedrooms downstairs for first-floor living & hall bath is perfect for guests. The gourmet island kitchen features double ovens, a 5-burner cooktop, a walk-in pantry, a vent hood, and SS appliances. The spacious Primary Suite is accessible through dual doors and boasts a sitting area. Its ensuite bath with dual sinks, oversized shower with a seat, and a coveted walk-in closet. There is a Formal Dining located just off the beautiful foyer, while upstairs youâll find a spacious Game Room and an additional bedroom + full bath. The home boasts quartz & granite counters throughout and a spacious covered back porch with a scenic water view. Stop by Bloomfield at Triple Diamond Ranch!
- Type:
- Single Family
- Sq.Ft.:
- 5,278
- Status:
- Active
- Beds:
- 5
- Lot size:
- 0.24 Acres
- Year built:
- 2021
- Baths:
- 4.00
- MLS#:
- 20634041
- Subdivision:
- Bower Ranch Add
ADDITIONAL INFORMATION
NO CLOSING COST LOAN AVAILABLE! Beautiful luxury home in prestigious Bower Ranch; Highly rated Mansfield schools; enter to gorgeous wood flooring, tall ceilings, and super usable open floor plan; the amazing chef's kitchen is the star of this show: oversized marble island with bkfast bar and stainless appliances, double oven, 6 burner gas cooktop, custom backsplash, custom cabinets w hidden extra features, walk in pantry; bkfast nook has built-in serving bar w storage; spacious living room has wall of windows, poured stone fireplace, and built in storage; don't miss the mud room w custom builtins; Primary suite will not disappoint: So much space and thoughtful upgrades; seating area w accent wall, dual closets w custom built-in storage, bath has large soaking tub, oversized shower, window seat, custom vanities; don't miss the huge game room w oversized wet bar, media room w media closet; Fresh neutral interior paint throughout; Split 3 car garage, circular drive; See link for 3D tour.
Open House:
Thursday, 12/26 8:00-7:00PM
- Type:
- Single Family
- Sq.Ft.:
- 1,746
- Status:
- Active
- Beds:
- 3
- Lot size:
- 0.2 Acres
- Year built:
- 1988
- Baths:
- 2.00
- MLS#:
- 20656990
- Subdivision:
- Walnut Creek Valley Add
ADDITIONAL INFORMATION
Welcome to this recently updated home that emanates warmth and charm. The living room invites cozy evenings by the beautifully accentuated fireplace. The interior features a neutral color paint scheme and fresh exterior paint, adding to the tranquility of this peaceful abode. Double sinks in the primary bathroom provide ample space for personal grooming an elegant touch. The kitchen, functioning as the heart of the home, boasts a stylish accent backsplash and brand-new appliances, making every cooking experience a delight. Outside, the fenced-in backyard ensures privacy and security, complemented by a lovely patio, perfect for outdoor festivities. This home, with its multiple updates and desirable features, promises a serene and comfortable living environment. Embrace this opportunity to create a lifetime of memories in your new sanctuary.
Open House:
Thursday, 12/26 8:00-7:00PM
- Type:
- Single Family
- Sq.Ft.:
- 2,226
- Status:
- Active
- Beds:
- 4
- Lot size:
- 0.14 Acres
- Year built:
- 2005
- Baths:
- 3.00
- MLS#:
- 20656123
- Subdivision:
- Vistawood
ADDITIONAL INFORMATION
Welcome to this elegantly designed property truly sounds like a haven of comfort and style! The inviting fireplace is undoubtedly a wonderful feature, providing the perfect spot for relaxation on chilly nights, while the neutral color paint scheme throughout the space sets a soothing backdrop that appeals to a broad range of tastes. The primary bathroom sounds like a true sanctuary, with its separate tub and shower offering a place of serene indulgence. The addition of double sinks adds both practicality and style for daily routines. The kitchen is undoubtedly the heart of the home, finished with an attractive accent backsplash that adds a distinctive touch to the space. The fenced-in backyard offers unparalleled privacy, creating the perfect setting for entertaining leisurely outdoor moments. The patio adds to the outdoor allure, providing an ideal spot for alfresco dining or stargazing under the night sky.
$275,000
6016 Day Road Mansfield, TX 76063
- Type:
- Mobile Home
- Sq.Ft.:
- 1,300
- Status:
- Active
- Beds:
- 3
- Lot size:
- 0.81 Acres
- Year built:
- 1979
- Baths:
- 2.00
- MLS#:
- 20655339
- Subdivision:
- Paradise Estate
ADDITIONAL INFORMATION
Escape to the country and bring your RV and toys with you! Beautiful property just shy of 1 acre with room for everything and everyone to join you. Covered carport, covered RV parking with hook ups, a huge metal shop and much more. The RV carport has a 200 amp service with 30 and 50 amp 110 plug. The shop has 100 amp service with several 110 amp plugs throughout along with a 220 plug for a welding station. The shop has an automatic door, LED lighting, security lighting and is plumbed for a shower, toilet and sink. The mobile home is in good shape and ready to make it Ito your special living area. Please NOTE: Cash or Conventional financing only for this property. Survey in transaction desk
- Type:
- Single Family
- Sq.Ft.:
- 3,662
- Status:
- Active
- Beds:
- 5
- Lot size:
- 0.19 Acres
- Year built:
- 2019
- Baths:
- 3.00
- MLS#:
- 20653475
- Subdivision:
- Somerset Add Ph 1
ADDITIONAL INFORMATION
SELLER IS OFFERING 10K to help with rate buydown or closing costs! This expansive 3,662sf 5br 3ba 2019 Pulte home is now available in the prestigious master-planned Somerset Community of Mansfield, TX. Walking distance to amenities including resort style pool, clubhouse, playgrounds & scenic walking,jogging paths along multiple fishing ponds & green spaces. Spacious open floorplan with upgraded new wood-look tile flowing throughout lower level. A chef's dream kitchen with an oversized center island, gas cooktop & an abundance of counter & cabinet space. The primary suite plus 3 additional bedrooms are conveniently located on the first floor, as well as a designated office space & 2 dining areas. Upstairs, a large 2nd living or gameroom, 5th bedroom & additional bath offer versatility for guests. Abundance of storage throughout. Large covered patio invites outdoor gatherings & relaxation. Additional improvements include window coverings throughout & French drains installed around home.
- Type:
- Single Family
- Sq.Ft.:
- 1,656
- Status:
- Active
- Beds:
- 3
- Lot size:
- 0.11 Acres
- Year built:
- 1989
- Baths:
- 2.00
- MLS#:
- 20648735
- Subdivision:
- Cardinal Oaks
ADDITIONAL INFORMATION
One owner home. Open floorplan. Has been well maintained and cared for. New HVAC with heat pump in 2022. New water heater Aug 2023. Recent foundation repairs with a transferrable warranty. New flooring throughout the house. Surround sound in living area. Kitchen remodeled in 2021 - new wood look tile in kitchen and bathrooms, custom cabinets with lazy-susan in corners and granite countertops. Large closets in secondary rooms. Enclosed garage with oversized laundry room and large flex space could be used as 2nd living, 4th bedroom, office and so many other options. Solar screens to help keep energy bills low. Refrigerator conveys. Great location in Mansfield!
- Type:
- Single Family
- Sq.Ft.:
- 3,696
- Status:
- Active
- Beds:
- 5
- Lot size:
- 0.34 Acres
- Year built:
- 2024
- Baths:
- 4.00
- MLS#:
- 20648447
- Subdivision:
- Triple Diamond Ranch
ADDITIONAL INFORMATION
NEW! NEVER LIVED IN. Construction finishing November 2024! Bloomfield's Spring Cress floor plan offers the epitome of luxury with its striking brick & stone exterior, featuring a 2-car swing garage, cedar garage door, and a custom 8' front door. Inside, elegant finishes abound, including luxurious hardwood flooring and Quartz surfaces in the kitchen. This two-story home boasts 5 spacious bedrooms & 4 baths, highlighted by a downstairs primary suite and guest room. Perfect for entertaining, it includes a formal dining room, study, and upstairs game & media rooms. Deluxe Kitchen is a chef's delight with its open island layout, SS appliances, double ovens, 5-burner cooktop, and walk-in food storage. Enjoy a vaulted ceiling and a Stone-to-Ceiling Fireplace in the Family Room, along with a spacious Primary Suite offering backyard views. Additional features such as gutters, blinds throughout, a fully bricked front porch, and upper cabinets in the laundry room ensure every detail is meticulously crafted. Visit Bloomfield at Triple Diamond Ranch!
$1,299,000
6825 Heritage Oaks Drive Mansfield, TX 76063
- Type:
- Single Family
- Sq.Ft.:
- 5,021
- Status:
- Active
- Beds:
- 5
- Lot size:
- 1.01 Acres
- Year built:
- 2006
- Baths:
- 5.00
- MLS#:
- 20646665
- Subdivision:
- Hilltop Ranch
ADDITIONAL INFORMATION
Nestled within the prestigious and gated Oaks at Hilltop Ranch, this stunning property epitomizes opulent living. With 5 bedrooms, 4.5 baths, a dedicated study, a game room featuring a wet bar and adjoining media room, and a fitness room, every aspect of luxury is meticulously catered to. The secluded backyard backs to private land, offering a tranquil oasis complemented by a sparkling pool, a separate spa, and a versatile pickleball and basketball court. Adding to its allure, a separate 672 sqft unfinished space provides the perfect canvas for personalized expansion or pool house. The first floor boasts a primary suite and guest suite, a well-appointed study complete with built-in desk and cabinets, a fitness room, formal and casual dining areas, and two inviting living areas, each adorned with a cozy fireplace. Upstairs, three additional bedrooms, a game room, and a media room await, completing this exceptional residence.
$399,999
6 Mary Lou Court Mansfield, TX 76063
- Type:
- Single Family
- Sq.Ft.:
- 2,789
- Status:
- Active
- Beds:
- 4
- Lot size:
- 0.17 Acres
- Year built:
- 2001
- Baths:
- 4.00
- MLS#:
- 20646418
- Subdivision:
- Heritage Estates Add
ADDITIONAL INFORMATION
Priced for investor friendly buyers! Run the comps. Discover the charm of this inviting two-story residence boasting an impeccable floor plan. With 4 bedrooms and 3.5 baths, including a luxurious master suite downstairs and three additional bedrooms upstairs, along with a generous living area, this home offers space and comfort for every member of the family. This home is in a great location. New roof was installed in November 2023. Home being sold in as is condition.
$1,100,000
1014 Amanda Drive Mansfield, TX 76063
- Type:
- Single Family
- Sq.Ft.:
- 4,465
- Status:
- Active
- Beds:
- 4
- Lot size:
- 0.71 Acres
- Year built:
- 1999
- Baths:
- 4.00
- MLS#:
- 20630944
- Subdivision:
- Fairways Of Walnut Creek The
ADDITIONAL INFORMATION
*New roof installed Aug 2024* Absolutely stunning home is ready for its new owners! Property backs up to hole #12 on The Oak course with a beautiful view of Walnut Creek! Lot is very private with mature trees & landscaping as the lot widens against back property line. Well-thought out floorplan offers both the primary ensuite as well as a guest suite on the first floor along with generously sized living areas that are perfect for entertaining. Speaking of entertaining, the 600+ bottle wine cellar will perfectly house your favorites! The kitchen is a true chef's kitchen with a professional grade range, prep sink & dual pantries. Upstairs you'll find dedicated office with walk-in attic storage, game room, bedrooms, bathroom & media room! The backyard offers expansive views with a multi-level terrace overlooking the large pool & spa. There's even a completed treehouse! 3 car garage plus golfcart storage with dedicated bay door! *Eligible for up to $7500 lender credit - ask for details*
$634,990
604 Lundy Lane Mansfield, TX 76063
- Type:
- Single Family
- Sq.Ft.:
- 2,729
- Status:
- Active
- Beds:
- 4
- Lot size:
- 0.14 Acres
- Year built:
- 2024
- Baths:
- 3.00
- MLS#:
- 20643804
- Subdivision:
- South Pointe
ADDITIONAL INFORMATION
Elegance and sophistication combine with the genuine comforts that make each day delightful in The Jewel lifestyle home plan. Gather the family around the gourmet kitchenâ??s full-function island to enjoy delectable treats and celebrate special achievements. Your Ownerâ??s Retreat features a superb en suite bathroom and an enviable walk-in closet. Each spare bedroom offers a wonderful place for individual decorative styles to shine. Your open-concept floor plan fills with natural light and boundless interior design potential. Enjoy refreshments and good company in the breezy leisure of your covered patio. Your ideal special-purpose rooms are waiting to be crafted in the incredible FlexSpace of the downstairs study and upstairs retreat. Build your future together in this magnificent new home plan. If you can imagine yourself thriving and living out your best life in Jewel Plan by David Weekley Homes South Pointe.
- Type:
- Single Family
- Sq.Ft.:
- 2,863
- Status:
- Active
- Beds:
- 3
- Lot size:
- 0.17 Acres
- Year built:
- 2024
- Baths:
- 3.00
- MLS#:
- 20641619
- Subdivision:
- South Pointe
ADDITIONAL INFORMATION
MLS# 20641619 - Built by Coventry Homes - EST. CONST. COMPLETION Dec 22, 2024 ~ Welcome to this beautiful one-story home, featuring three spacious bedrooms, a study, and a game room. The open-concept design includes a gourmet kitchen that flows into the dining and living areas, perfect for entertaining. The master suite offers a luxurious en-suite bathroom and walk-in closet, while the additional bedrooms provide ample space and privacy. With two and a half bathrooms and a three-car garage, this home combines elegance and functionality for modern living. Come see this home today!
- Type:
- Single Family
- Sq.Ft.:
- 2,599
- Status:
- Active
- Beds:
- 5
- Lot size:
- 0.17 Acres
- Year built:
- 2024
- Baths:
- 4.00
- MLS#:
- 20641358
- Subdivision:
- M3 Ranch
ADDITIONAL INFORMATION
MOVE IN READY! Step off the front porch into the two-story entryway. Private guest suite at the front of the house. Past the staircase you enter into the open living areas. The kitchen features an island with built-in seating, walk-in corner pantry, and an adjacent dining room with ample natural light. The family room boasts a wall of windows, wood mantel fireplace and 19-foot ceiling. The primary bedroom has coffered ceilings and three large windows. French doors open into the primary bathroom which showcases a glass-enclosed shower, dual vanities, a garden tub, and an oversized walk-in closet. Upstairs on the second floor you are greeted by a large game room with a wall of windows. A private guest suite with a full bathroom is off of the staircase. Secondary bedrooms featuring walk-in closets, separate linen closets, and a shared bathroom complete this floor. Covered backyard patio. Mud room and utility room are off of the two-car garage.
$434,500
1905 Graham Way Mansfield, TX 76063
- Type:
- Single Family
- Sq.Ft.:
- 2,129
- Status:
- Active
- Beds:
- 3
- Lot size:
- 0.15 Acres
- Year built:
- 2021
- Baths:
- 2.00
- MLS#:
- 20639007
- Subdivision:
- Mill Vly
ADDITIONAL INFORMATION
NEW LOWER PRICE! JUST IN TIME TO HOST HOLIDAY DINNERS IN YOUR NEW HOME! Meticulously maintained, single story John Houston home built in 2021 with custom features throughout. Beautiful open concept home offers 3 large bedrooms, 2 baths with neutral paint and warm wood floors. GORGEOUS CHEF'S KITCHEN featuring a gas cooktop, stainless appliances, designer counters, backsplash and custom lighting. Oversized island, large dining and living areas are perfect for entertaining guests or hosting family. The generous primary bedroom with OFFICE NOOK, is located privately at the back of the home with an ensuite bath, double sinks, separate tub and walk in closet that connects to laundry! A covered back porch provides a perfect place to relax or cook while enjoying the fully irrigated, landscaped back yard. Located in highly desirable Midlothian ISD, easy access to HWY 360, near NEW HEB, restaurants, shops and Joe Pool Lake. Mill Valley offers sidewalks, walking trails and a community playground at the end of the street! BUILDER WARRANTY REMAINS AND TRANSFERS TO NEW OWNER!
$674,580
2402 Amelia Lane Mansfield, TX 76063
- Type:
- Single Family
- Sq.Ft.:
- 3,485
- Status:
- Active
- Beds:
- 4
- Lot size:
- 0.28 Acres
- Year built:
- 2024
- Baths:
- 4.00
- MLS#:
- 20638901
- Subdivision:
- Triple Diamond Ranch
ADDITIONAL INFORMATION
NEW! NEVER LIVED IN. November 2024 Move In! The Seaberry II plan from Bloomfield Homes holds 4 beds & 4 baths within this beautiful stone & brick J-swing two story. With this offer, you get over a quarter-acre homesite fully sodded, fenced, and with a sprinkler system! Designer upgrades add considerable value like a 17' direct-vent Tile Fireplace with gas logs, Hardwood Floors in downstairs common areas, and a Gourmet Kitchen with SS appliances including a 5-burner gas cooktop & double ovens! Dedicated work & play areas like a Formal Dining Room with a Butler's Pantry, Study through dual doors, and upstairs Game & Media Rooms round out the home's layout, plus a Covered Rear Patio in the back gives you an idyllic, shaded outdoor space. 2 bedrooms down and 2 up allowing everyone a private retreat. Additional enhancements chosen like gutters, a custom 8' front door, 2-inch faux wood blinds, a tankless water heater, and a cedar garage door. Call Bloomfield now!
$573,990
2206 Steed Run Mansfield, TX 76063
- Type:
- Single Family
- Sq.Ft.:
- 2,944
- Status:
- Active
- Beds:
- 4
- Lot size:
- 0.25 Acres
- Year built:
- 2024
- Baths:
- 4.00
- MLS#:
- 20635995
- Subdivision:
- Rockwood
ADDITIONAL INFORMATION
MLS# 20635995 - Built by Coventry Homes - EST. CONST. COMPLETION Dec 16, 2024 ~ Experience the epitome of luxury living in this stunning and spacious home! With soaring ceilings, a cozy covered Texas-sized back patio, and an expansive kitchen with the grandest island youâve seen - there's something to suit everyone. Enjoy your own private retreat with each bedroom having its own full bathroom. Unwind in the luxurious game room for movie night or entertain guests on the covered patio. This modern and stately home is perfect for all occasions, offering comfort, convenience and style that will make you never want to leave! Make it yours before someone else does â schedule a viewing today.
$719,121
2413 Amelia Lane Mansfield, TX 76063
- Type:
- Single Family
- Sq.Ft.:
- 3,988
- Status:
- Active
- Beds:
- 5
- Lot size:
- 0.28 Acres
- Year built:
- 2024
- Baths:
- 5.00
- MLS#:
- 20634564
- Subdivision:
- Triple Diamond Ranch
ADDITIONAL INFORMATION
NEW & READY NOW! NEVER LIVED IN. This Bloomfield Home is available for tours daily so you can experience the grace & magnitude of our Bellflower III plan on an expansive quarter-acre lot! Smartly designed with each of the 5 bedrooms having a private or attached bath! Guest Suite & lux Primary Suite located on the first floor; upstairs has an In-Law Suite and 2 bedrooms sharing a Jack & Jill bath. Dedicated work & entertaining spaces are found at the huge Study, open Formal Dining Room, Game Room flex space that looks down over the Family Room, Covered Rear Patio, and a 3-car garage with the ability to use the third bay for hobbies. Exquisite finishes throughout include wood-look tile in first-floor common areas, a soaring stone-to-ceiling fireplace (direct vent with gas logs), quartz & granite surfaces, and our Deluxe Kitchen package. Upgraded appliances make daily life easier like double ovens, a gas cooktop below a wood vent hood, and a tankless water heater! Visit us today.
- Type:
- Single Family
- Sq.Ft.:
- 2,800
- Status:
- Active
- Beds:
- 3
- Lot size:
- 0.28 Acres
- Year built:
- 2024
- Baths:
- 3.00
- MLS#:
- 20634634
- Subdivision:
- Triple Diamond Ranch
ADDITIONAL INFORMATION
NEW! NEVER LIVED IN. Available to Move-In NOW! As one of Bloomfield's most loved single stories, the Primrose is a widespread plan with soaring ceilings & extensive windows through an open layout with flexible rooms. The eye-catching front elevation features stone details, cedar accents & high-pitched gables. This version has a side-entry garage with 3 spaces, including a separate third bay ideal for a gym, workshop, or extra storage! Oversized homesite with large yards measuring OVER a QUARTER-ACRE so you can build a pool, plus we extended the covered patio for maximum comfort. This home is decked out with luxurious finishes inside & out: exquisite hardwood floors in common areas, exotic granite countertops, a 17' stone fireplace with gas logs, stained wood garage doors, and 2-inch faux wood blinds! Study, Formal Dining, and Mud Room all add value. Find double ovens, a gas range, pot & pan drawers, a wood vent hood, and upgraded cabinetry around the island kitchen. Much more, call Bloomfield today.
- Type:
- Single Family
- Sq.Ft.:
- 3,060
- Status:
- Active
- Beds:
- 5
- Lot size:
- 0.07 Acres
- Year built:
- 2004
- Baths:
- 3.00
- MLS#:
- 20619393
- Subdivision:
- Willowstone Estates
ADDITIONAL INFORMATION
Seller will pay 6 months of solar panel lease with acceptable offer! Welcome to your private oasis with a fantastic open floor plan. This five bedroom home has a private primary bedroom, plus additional bedroom downstairs, and three living areas! The backyard pool and hot tub has a beautiful water feature and waterfall, covered patio, and storage shed. Outdoor patio furniture and bricks included. Newish washer and dryer are negotiable. Average electric bill is $100 to $175 per month. Home has leased solar panels for $278.14 a month currently. New upstairs AC 2023. Water heater 2014.

The data relating to real estate for sale on this web site comes in part from the Broker Reciprocity Program of the NTREIS Multiple Listing Service. Real estate listings held by brokerage firms other than this broker are marked with the Broker Reciprocity logo and detailed information about them includes the name of the listing brokers. ©2024 North Texas Real Estate Information Systems
Mansfield Real Estate
The median home value in Mansfield, TX is $413,000. This is higher than the county median home value of $310,500. The national median home value is $338,100. The average price of homes sold in Mansfield, TX is $413,000. Approximately 73.25% of Mansfield homes are owned, compared to 22.8% rented, while 3.95% are vacant. Mansfield real estate listings include condos, townhomes, and single family homes for sale. Commercial properties are also available. If you see a property you’re interested in, contact a Mansfield real estate agent to arrange a tour today!
Mansfield, Texas has a population of 71,375. Mansfield is more family-centric than the surrounding county with 43.19% of the households containing married families with children. The county average for households married with children is 34.97%.
The median household income in Mansfield, Texas is $105,579. The median household income for the surrounding county is $73,545 compared to the national median of $69,021. The median age of people living in Mansfield is 37.5 years.
Mansfield Weather
The average high temperature in July is 94.7 degrees, with an average low temperature in January of 33.6 degrees. The average rainfall is approximately 38.8 inches per year, with 0.6 inches of snow per year.
