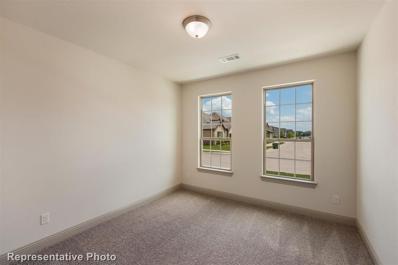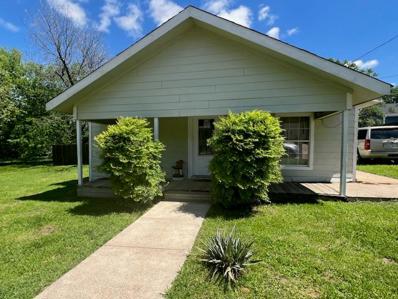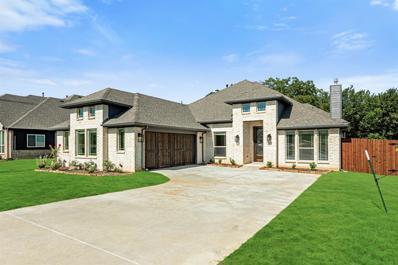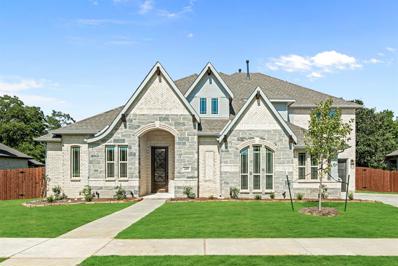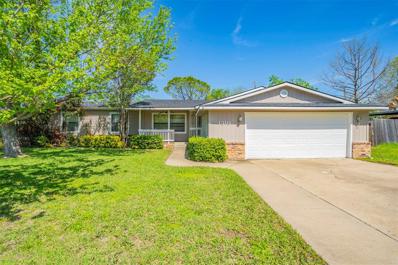Mansfield TX Homes for Sale
- Type:
- Single Family
- Sq.Ft.:
- 2,018
- Status:
- Active
- Beds:
- 3
- Lot size:
- 0.2 Acres
- Year built:
- 2024
- Baths:
- 3.00
- MLS#:
- 20633511
- Subdivision:
- Birdsong
ADDITIONAL INFORMATION
MLS# 20633511 - Built by First Texas Homes - Ready Now! ~ The layout offers 3 bedrooms, 3 bathrooms, a family room, dining room, and a spacious gourmet kitchen.. The primary bath features a double vanity and a large walk-in closet. Additional highlights comprise extensive trim work, custom architectural details, tile floors in wet areas, a security system, and numerous other amenities!!!
- Type:
- Single Family
- Sq.Ft.:
- 3,249
- Status:
- Active
- Beds:
- 4
- Lot size:
- 0.2 Acres
- Year built:
- 2023
- Baths:
- 4.00
- MLS#:
- 20633495
- Subdivision:
- Birdsong
ADDITIONAL INFORMATION
MLS# 20633495 - Built by First Texas Homes - Ready Now! ~ Buyer Incentive!. - Up To $20K Closing Cost Assistance for Qualified Buyers on select inventory! See Sales Counselor for Details! Spacious 3,110 sq ft, 2-story, 4 bedroom, 3.5 bath home. Exterior features include beautiful brick at front of home. Interior features include stylish California kitchen, oversized island and butler's pantry. The large walk-in pantry boasts plenty of storage for all your goodies. Large primary bedroom, walk-in closet and spacious primary bath on first floor. 3 secondary bedrooms and 2 full baths on second level w- Fabulous media room. Great loft area separating bedrooms!!
- Type:
- Single Family
- Sq.Ft.:
- 2,184
- Status:
- Active
- Beds:
- 4
- Lot size:
- 0.2 Acres
- Year built:
- 2022
- Baths:
- 3.00
- MLS#:
- 20633489
- Subdivision:
- Birdsong
ADDITIONAL INFORMATION
MLS# 20633489 - Built by First Texas Homes - Ready Now! ~ Buyer Incentive! - Up To $20K Closing Cost Assistance for Qualified Buyers on select inventory! See Sales Counselor for Details! Community amenities feature a swimming pool and clubhouse. Gorgeous brick-stone front elevation. Enter into 12' ceilings. California island with a wealth of cabinet storage throughout the kitchen. MUST SEE! This is a beautiful 4 bedroom 3 Bathroom home sitting at 2,184 square feet. Open Kitchen to Family Room! Oversized bedrooms! Gourmet Kitchen and Primary Suite!!!
- Type:
- Single Family
- Sq.Ft.:
- 3,343
- Status:
- Active
- Beds:
- 5
- Lot size:
- 0.28 Acres
- Year built:
- 1994
- Baths:
- 3.00
- MLS#:
- 20631937
- Subdivision:
- Walnut Estates
ADDITIONAL INFORMATION
Two Primary Suites featured in meticulously maintained single story home w multiple living, dining areas. Property well suited for multiple families, generations. From the custom built-ins in the family room to the expansive, chefâs kitchen w Touch20 faucet and butlerâs pantry; no detail has been spared including stunning hardwood floors. All three secondary bedrooms boast walk-in closets, ceiling fans. Garage designed for versatility, offering space for three cars and workshop area. Imagine hosting a summer barbecue in tranquil backyard w covered patio, mature trees and direct access to second primary suite. This floorplan is incredibly spacious and provides tons of storage space throughout! Laundry room w cabinets, drip dry area and room for secondary refrigerator or freezer. Perfect blend of luxury and practicality in a gorgeous package. Many recent updates and so many more details. More information on transaction desk. Let us show you how you can make this your next DREAM HOME!
- Type:
- Single Family
- Sq.Ft.:
- 2,853
- Status:
- Active
- Beds:
- 4
- Lot size:
- 0.14 Acres
- Year built:
- 2024
- Baths:
- 3.00
- MLS#:
- 20631560
- Subdivision:
- South Pointe
ADDITIONAL INFORMATION
Elegance and sophistication combine with the genuine comforts that make each day delightful in The Jewel lifestyle home plan. Gather the family around the gourmet kitchenâ??s full-function island to enjoy delectable treats and celebrate special achievements. Your Ownerâ??s Retreat features a superb en suite bathroom and an enviable walk-in closet. Each spare bedroom offers a wonderful place for individual decorative styles to shine. Your open-concept floor plan fills with natural light and boundless interior design potential. Enjoy refreshments and good company in the breezy leisure of your covered patio. Your ideal special-purpose rooms are waiting to be crafted in the incredible FlexSpace? of the downstairs study and upstairs retreat. Build your future together in this magnificent home plan.
- Type:
- Single Family
- Sq.Ft.:
- 4,042
- Status:
- Active
- Beds:
- 4
- Lot size:
- 1.06 Acres
- Year built:
- 2007
- Baths:
- 4.00
- MLS#:
- 20623556
- Subdivision:
- Cabot Estates
ADDITIONAL INFORMATION
Take advantage of the good interest rates and lock this home in now! Most recent appraisal came in at $845,000. You will not get more for your money than in this spacious family home. GORGEOUS 4 bedroom home in the Mansfield Legacy HS district! Cabot Estates is an amazing small community-feeling subdivision in rural Mansfield. This home is spacious with enough room for all members of the family and common areas to gather, play games and do homework. The kitchen has custom finishes with granite countertops and light cabinetry. There is a butler's pantry and wine room. Beautiful hardwoods throughout with ceramic tile in the wet areas and neutral carpet in the bedrooms. TWO fireplaces! If the power ever goes out again in the winter, you will have light AND heat. The pool was added with the current owner and makes this backyard a beautiful oasis with areas to cook, eat, swim and play! Previous appraisal in documents section.
- Type:
- Single Family
- Sq.Ft.:
- 3,160
- Status:
- Active
- Beds:
- 5
- Lot size:
- 0.2 Acres
- Year built:
- 2001
- Baths:
- 3.00
- MLS#:
- 20626758
- Subdivision:
- Walnut Hills Add
ADDITIONAL INFORMATION
NEW ROOF JULY 2024. HVAC 2021 & 2023. Beautifully spacious home with a flexible floor plan. This home has it all with 4 bedrooms, 2 full and 1 half bath, game room, plus study with a closet that can be used as a 5th bedroom. This open concept home boasts a large eat in kitchen with ample counter space and cabinets, family room with fireplace plus formal dining room and formal living room. There is a large covered patio in the backyard and plenty of room for hosting any kind of gathering all year-round. This neighborhood is close to many restaurants, shopping areas, golf courses, and major highways.
- Type:
- Single Family
- Sq.Ft.:
- 3,384
- Status:
- Active
- Beds:
- 4
- Lot size:
- 0.22 Acres
- Year built:
- 2010
- Baths:
- 3.00
- MLS#:
- 20623956
- Subdivision:
- Vista National Add
ADDITIONAL INFORMATION
BACK AND BETTER THAN EVER! At no fault of the seller, this beauty is back on the market and ready for new owners just in time for the holidays. MOVE IN READY with designer touches throughout. Fantastic home near Mansfield National Golf Course with 4 bedrooms, 3 full baths, with a backyard overlooking farmland, a picture perfect barn and horses. Freshly painted brick exterior and cozy covered front porch provide a warm welcome. Home boasts TWO generous primary bedrooms both with walk in closets. Downstairs primary is privately situated away from other bedrooms. Upstairs primary bedroom is HUGE with an oversized walk in closet and could also serve as a large nursery or bedroom for kids to share. Upstairs media room, second living area for office or play, includes kitchenette, perfect for entertaining. Open floor plan, large rooms, abundant natural light, vaulted ceilings, painted cabinets, oversized kitchen island, gas cooktop and so much more. Walking distance to neighborhood park, 1 mi to Hawaiian Falls water park, pool sized backyard, near NEW HEB, highly rated MISD schools. Roof replaced 2021.
- Type:
- Single Family
- Sq.Ft.:
- 1,535
- Status:
- Active
- Beds:
- 2
- Year built:
- 2018
- Baths:
- 2.00
- MLS#:
- 20623865
- Subdivision:
- Ladera Mansfield Condos
ADDITIONAL INFORMATION
Fresh and inviting and move-in ready. Looking to downsize? You will enjoy living in this comfortable 2 bedroom 2 bath single family home in an active adult 55+ community. You can choose to live here all year round and enjoy the many activities, or take advantage of Lock and Leave while you travel or reside in other locales. This home features a spacious kitchen with lots of cabinets, beautiful granite counters, wood floors, a large owner's suite with walk-in closet, foam encapsulation for energy efficiency, oversized garage with storage area above the garage, a large side patio and much more. This private gated neighborhood has a 4500 sq ft activity center, a fitness facility, 2+ miles of walking trail, a lighted pickle ball court, bocce ball court, swimming pool, fire pit, gas grills and many friendly neighbors. Add this one to your must see list today.
- Type:
- Single Family
- Sq.Ft.:
- 3,430
- Status:
- Active
- Beds:
- 4
- Lot size:
- 0.19 Acres
- Year built:
- 2024
- Baths:
- 4.00
- MLS#:
- 20624245
- Subdivision:
- M3 Ranch
ADDITIONAL INFORMATION
MOVE IN READY! Welcoming entry with 12-foot ceilings flows to the family room, dining area and kitchen. Open family room with a wood mantel fireplace and wall of windows. Island kitchen with built-in seating space, butler's pantry, double wall oven, 5-burner gas cooktop and corner walk-in pantry. Home office with French doors just off the open floor dining area. Private primary suite offers 13-foot coffered ceiling, double door entry to bathroom, dual vanities, garden tub, spacious glass enclosed shower, and a walk-in closet with private access to the utility room. Half bathroom just off the game room with 13-foot coffered ceiling near rear of home with additional storage area. Guest suite with full bathroom and walk-in closet. Additional bedrooms with walk-in closets and a Hollywood bathroom complete this generous design. Covered backyard patio. Mud room with closet just off the three-car garage.
- Type:
- Single Family
- Sq.Ft.:
- 1,393
- Status:
- Active
- Beds:
- 3
- Lot size:
- 0.16 Acres
- Year built:
- 1997
- Baths:
- 2.00
- MLS#:
- 20622001
- Subdivision:
- Hillcrest West Add
ADDITIONAL INFORMATION
Beautiful property located in the highly desirable Mansfield ISD. 3 bedroom, 2 full bathrooms with excellent layout and long list of new updates. Throughout the house, there is new paint and new flooring with tons of natural lighting. The kitchen features new granite countertops and new sink and faucet along with new never used appliances: cooktop stove and oven, vent hood and dishwasher. Both bathrooms feature new granite countertops and new sinks-faucets with the master bathroom also featuring a new tub showcased within brand new tile. There is a spacious backyard with a covered patio for spending time outdoors. Foundation was recently repaired and comes with lifetime transferrable warranty.
- Type:
- Single Family
- Sq.Ft.:
- 2,916
- Status:
- Active
- Beds:
- 4
- Lot size:
- 0.22 Acres
- Year built:
- 2004
- Baths:
- 3.00
- MLS#:
- 20620627
- Subdivision:
- Lakes Of Creekwood Add
ADDITIONAL INFORMATION
NEW ROOF Will be done before CLOSING. Beautifully Updated home, HVAC fully updated 2021. Updated paint and lighting throughout. The Great room has a custom built-in entertainment console. The fireplace is adorned with beautiful Austin Limestone. The home boast a split bedroom design. Large Owners suite. One of the secondary bedrooms has beautiful built-in stained wood desk and shelving. This room could double as an office. The secondary downstairs bathroom is larger than most, has a stand alone shower, and separate tub. Don't forget about the large oversize room upstairs, perfect for a 4th bedroom or game room, great storage space with full size walk-in closet. Third full-size bathroom completes the upstairs. The home has mature trees, with an extended covered patio, gated side yard for pets. Front elevation of home has a left side swing Three Car Garage. Majority of the property is empty, few things remaining in garage .Lakes of Creek wood community enjoy 3 stocked ponds.
- Type:
- Single Family
- Sq.Ft.:
- 3,566
- Status:
- Active
- Beds:
- 4
- Lot size:
- 0.21 Acres
- Year built:
- 2024
- Baths:
- 5.00
- MLS#:
- 20620299
- Subdivision:
- M3 Ranch
ADDITIONAL INFORMATION
Home office with French doors frame entry. Game room with French doors and formal dining room just off the extended entry. Spacious family room with wall of windows and wood mantel fireplace opens to the kitchen and morning area. Island kitchen with built-in seating space, 5-burner gas cooktop and a corner walk-in pantry. Primary suite features a large wall of windows. Primary bath offers a French door entry, dual vanities, garden tub, separate glass enclosed shower and a wall-in closet. All additional bedrooms offer a private bathroom and walk-in closets. Covered backyard patio. Mud room and utility room just off the three-car garage.
- Type:
- Single Family
- Sq.Ft.:
- 3,350
- Status:
- Active
- Beds:
- 4
- Lot size:
- 0.32 Acres
- Year built:
- 2024
- Baths:
- 5.00
- MLS#:
- 20618273
- Subdivision:
- M3 Ranch
ADDITIONAL INFORMATION
Awesome 1-story light colored brick (Snow Mist) home with 4 bedrooms, 4.5 baths, study, dining room, and a 3-car split garage. Open floorplan on an oversized lot! Upgrades are too many to list but includes gourmet kitchen with 11' island, free standing tub in main bath, and more. This home has a second main suite with double sinks, walk in shower, and a large closet. Beautiful single story situated on an 80' wide lot with a view of the common area in the incredible master planned community of M3 Ranch!
- Type:
- Single Family
- Sq.Ft.:
- 1,375
- Status:
- Active
- Beds:
- 3
- Lot size:
- 0.16 Acres
- Year built:
- 1977
- Baths:
- 2.00
- MLS#:
- 20603337
- Subdivision:
- Hillcrest Add
ADDITIONAL INFORMATION
Charming, updated 3 bedrooms, 2 bath home in the established Hillcrest Addition neighborhood located in the heart of Mansfield. Kitchen features granite countertops and stainless steel appliances. Living room features a brick fireplace. Both baths feature granite countertops. Primary bath has a walk-in shower. Secondary bath has a tub-shower combo. Donâ??t miss this one!
$479,990
2504 Henley Way Mansfield, TX 76084
Open House:
Saturday, 12/28 2:00-4:00PM
- Type:
- Single Family
- Sq.Ft.:
- 2,367
- Status:
- Active
- Beds:
- 3
- Lot size:
- 0.14 Acres
- Year built:
- 2024
- Baths:
- 3.00
- MLS#:
- 20595879
- Subdivision:
- Somerset
ADDITIONAL INFORMATION
This beautiful 2-story home offers brick and stone on the exterior, spacious open kitchen, gas cooktop, 3 bedrooms, 2.5 baths, study, covered patio, and front entry 2-car garage. Upgrades include upgraded granite kitchen countertops, custom painted cabinets to the ceiling, master bedroom bay window, upgraded kitchen backsplash and tile, framed mirrors, luxury vinyl plank floors, and more. READY IN NOVEMBER
$594,010
2411 Amelia Lane Mansfield, TX 76063
- Type:
- Single Family
- Sq.Ft.:
- 2,519
- Status:
- Active
- Beds:
- 4
- Lot size:
- 0.28 Acres
- Year built:
- 2024
- Baths:
- 3.00
- MLS#:
- 20595149
- Subdivision:
- Triple Diamond Ranch
ADDITIONAL INFORMATION
NEW HOME! NEVER LIVED IN! Ready NOW! Welcome to Bloomfield's exquisite Caraway planâ a premier single-story home boasting 4 spacious bedrooms, 3 baths, and a generous 3-car garage. Step into luxury through the custom 8' Front Door, greeted by the classic brick and stunning stone exterior, adding charm & curb appeal alongside cedar doors on the garage. Inside upgraded finishes enhance the home's allure, like luxurious Hardwood floors and a contemporary Stone-to-Ceiling Fireplace with gas logs in the Family Room. The heart of this home is the Signature Gourmet Kitchen, complete with a massive island, Quartz countertops, double ovens, a 5-burner gas cooktop, wood vent hood, and an extra-large pantry. Owner's Retreat is a true sanctuary, boasting separate vanities, a soaking tub, a separate shower, and a giant walk-in closet that connects to the laundry room. Junior Suite is privately located at the front of the home, offering added versatility. Don't forget the upper & lower cabinets + mud bench in the laundry room. Contact Bloomfield at Triple Diamond Ranch today!
- Type:
- Single Family
- Sq.Ft.:
- 3,596
- Status:
- Active
- Beds:
- 5
- Lot size:
- 0.18 Acres
- Year built:
- 2024
- Baths:
- 4.00
- MLS#:
- 20589681
- Subdivision:
- South Pointe
ADDITIONAL INFORMATION
MLS# 20589681 - Built by Coventry Homes - EST. CONST. COMPLETION Oct 31, 2024 ~ Step into a sanctuary of sophistication with this expansive two-story home, where modern luxury echoes through its five bedrooms and four bathrooms. Meticulously crafted for comfortable living and entertainment, this jewel boasts a dedicated game room and plush media room, guaranteeing limitless joy for both your beloved family and guests. Revel in the grandeur of generous living spaces, each meticulously designed to host a tapestry of memories, making every laughter and shared story a treasure imprinted within its walls. This home isn't just a dwellingâit's an invitation to a lifetime filled with cherished moments. Visit today!
$1,990,000
5312 Hidden Valley Court Mansfield, TX 76063
- Type:
- Single Family
- Sq.Ft.:
- 7,188
- Status:
- Active
- Beds:
- 5
- Lot size:
- 2.67 Acres
- Year built:
- 2005
- Baths:
- 6.00
- MLS#:
- 20587960
- Subdivision:
- Hidden Valley Estates Add
ADDITIONAL INFORMATION
THIS PRIVATELY GATED ESTATE ON UNINCORPORATED (NO CITY TAXES) 2.66 ACRES IS ABSOLUTELY BREATHTAKING! UPON ENTERING THE CUSTOM IRON DOOR YOU WILL SEE EXTENSIVE ARCHITECTURE AND MOULDING, HAND SCRAPED HARDWOOD FLOORS AND EXOTIC GRANITE. THE CRAFTSMANSHIP IS UNBELIEVABLE, PR0PERTY WAS THE BUILDER'S PERSONAL HOME! THE ENTRY WAY BOASTS 25 FT CEILINGS, LIT ARCHITECTURAL DOAMS, A CURVED STAIRCASE WITH HARDWOOD STEPS. THE FORMAL DINING AND LIVING AREAS HAVE WALLS OF FRENCH DOORS LOOKING ONTO A BRICKED FRONCH PORCH AND VIEWS OF THE ESTATE. ON THE FIRST FLOOR THERE IS A LARGE GUEST ENSUITE WITH ACCESS TO THE POOL, PRIMARY ENSUITE WITH FRENCH DOORS TO THE POOL, OFFICE HAS A 30 FT CUSTOM PAINTED DOMED CEILING, OUTDOORS IS A BASKETBALL COURT, LIVING AND GRILL AREA WITH A FIREPLACE, POOL WITH ATTACHED SPA, WATER FEATURES. PLEASE NOTE THE EXTREME ENERGY EFFICIENCY WITH SOLAR PANELS THAT CUT ENERGY COST BY UP TO 50 PERCENT. ZONED IN THE HIGHLY DESIRED MANSFIELD ISD!!!
$700,000
205 S 2nd Avenue Mansfield, TX 76063
- Type:
- Single Family
- Sq.Ft.:
- 1,022
- Status:
- Active
- Beds:
- 2
- Lot size:
- 0.26 Acres
- Year built:
- 1930
- Baths:
- 1.00
- MLS#:
- 20574918
- Subdivision:
- Mansfield City Of
ADDITIONAL INFORMATION
Home in historic downtown with 2 bedrooms, 1 bath, situated on a spacious .25-acre lot. Perfectly positioned within walking distance to shopping, entertainment, and restaurants. While the house requires significant renovation, the true value lies in the prime land and unbeatable location. Builders you won't want to miss this sought out area of Mansfield. Ideal for investors or buyers seeking a project with immense potential.
$534,571
2407 Amelia Lane Mansfield, TX 76063
- Type:
- Single Family
- Sq.Ft.:
- 2,253
- Status:
- Active
- Beds:
- 4
- Lot size:
- 0.28 Acres
- Year built:
- 2024
- Baths:
- 3.00
- MLS#:
- 20574035
- Subdivision:
- Triple Diamond Ranch
ADDITIONAL INFORMATION
Ready NOW! Introducing Bloomfield's Rockcress floor plan, an elegant single-story residence sitting on an oversized interior lot and offering 4 bedrooms and 3 baths. This home boasts stunning Granite and Quartz countertops throughout, creating a luxurious ambiance. Deluxe Signature Series Kitchen features custom cabinets, an island, and Double Ovens & a 5-burner gas cooktop, catering to culinary enthusiasts. Retreat to the Primary Suite with a walk-in closet, garden tub, and separate shower for relaxation. Luxurious Wood Floors adorn all common areas, enhancing the home's appeal. Cozy up by the Stacked Stone-to-Ceiling Fireplace and appreciate the convenience of a Guest Suite. Welcoming touches like an 8' Front Door and a Fully Bricked Front Porch add to its charm. Complete with Upper Cabinets in the Laundry Room, Cedar Garage Doors, gutters, and blinds, this residence epitomizes comfort and sophistication. To learn more about this lovely home, visit our model home at Triple Diamond Ranch.
$739,536
2409 Amelia Lane Mansfield, TX 76063
- Type:
- Single Family
- Sq.Ft.:
- 4,039
- Status:
- Active
- Beds:
- 5
- Lot size:
- 0.28 Acres
- Year built:
- 2024
- Baths:
- 5.00
- MLS#:
- 20573913
- Subdivision:
- Triple Diamond Ranch
ADDITIONAL INFORMATION
NEW! READY NOW. Presenting Bloomfield's Primrose VI floor plan, a luxurious two-story retreat boasting 5 bedrooms and 4.5 baths! Nestled on an oversized interior lot, this home welcomes you with a grand Rotunda Entry leading to a Formal Dining area and serene Study. The Family Room is an ideal space for gatherings. The Deluxe Signature Series Kitchen showcases granite countertops, double ovens, and a 5-burner gas cooktop. Retreat to the lavish Primary Suite with its spacious walk-in closet and garden tub, or indulge in the upstairs Game Room, Media, and 2 additional bedrooms. This home also features Luxurious Wood Floors in common areas, a Guest Suite, and Iron Stair Railing. Unwind by the cozy Stone-to-Ceiling Fireplace with gas logs & direct vent. Additional highlights include an 8' Front Door, Mudroom, and Upper Cabinets in the Laundry Room. Complete with Cedar Garage Doors, gutters, and blinds, this home offers unparalleled comfort. Visit Triple Diamond Ranch to learn more!
- Type:
- Single Family
- Sq.Ft.:
- 4,354
- Status:
- Active
- Beds:
- 5
- Lot size:
- 0.2 Acres
- Year built:
- 2024
- Baths:
- 6.00
- MLS#:
- 20574092
- Subdivision:
- M3 Ranch: 70ft. Lots
ADDITIONAL INFORMATION
MLS# 20574092 - Built by Highland Homes - December completion! ~ Our highly sought after home that features painted white brick exterior with black exterior windows and a black roof and has green space behind the home. Wood floors throughout most of the home, curved staircase, tray ceiling in the foyer, first floor entertainment room, two story brick fireplace, utility sink with cabinets, sliders that open to enlarged covered patio, & many more designer touches!
$234,900
1310 Wood Drive Mansfield, TX 76063
- Type:
- Single Family
- Sq.Ft.:
- 1,904
- Status:
- Active
- Beds:
- 3
- Lot size:
- 0.22 Acres
- Year built:
- 1985
- Baths:
- 2.00
- MLS#:
- 20572205
- Subdivision:
- Vinewood
ADDITIONAL INFORMATION
Buyers financing fell through. A Passing transferable FHA appraisal was done and value was much higher than asking price. Welcome home to this roomy, open floorplan with 3 bedrooms and 2 full bathrooms and a bonus room off the master bedroom and large walk in closet. It also has a separate over sized garage with a bonus workshop room in the garage. Wood deck out back in the spacious fenced backyard. Roof is just a few months old as well.
- Type:
- Single Family
- Sq.Ft.:
- 2,853
- Status:
- Active
- Beds:
- 4
- Lot size:
- 0.14 Acres
- Year built:
- 2024
- Baths:
- 3.00
- MLS#:
- 20569767
- Subdivision:
- South Pointe
ADDITIONAL INFORMATION
Elegance and sophistication combine with the genuine comforts that make each day delightful in The Jewel lifestyle home plan. Gather the family around the gourmet kitchenâ??s full-function island to enjoy delectable treats and celebrate special achievements. Your Ownerâ??s Retreat features a superb en suite bathroom and an enviable walk-in closet. Each spare bedroom offers a wonderful place for individual decorative styles to shine. Your open-concept floor plan fills with natural light and boundless interior design potential. Enjoy refreshments and good company in the breezy leisure of your covered patio. Your ideal special-purpose rooms are waiting to be crafted in the incredible FlexSpace? of the downstairs study and upstairs retreat. Build your future together in this magnificent home plan.

The data relating to real estate for sale on this web site comes in part from the Broker Reciprocity Program of the NTREIS Multiple Listing Service. Real estate listings held by brokerage firms other than this broker are marked with the Broker Reciprocity logo and detailed information about them includes the name of the listing brokers. ©2024 North Texas Real Estate Information Systems
Mansfield Real Estate
The median home value in Mansfield, TX is $413,000. This is higher than the county median home value of $310,500. The national median home value is $338,100. The average price of homes sold in Mansfield, TX is $413,000. Approximately 73.25% of Mansfield homes are owned, compared to 22.8% rented, while 3.95% are vacant. Mansfield real estate listings include condos, townhomes, and single family homes for sale. Commercial properties are also available. If you see a property you’re interested in, contact a Mansfield real estate agent to arrange a tour today!
Mansfield, Texas has a population of 71,375. Mansfield is more family-centric than the surrounding county with 43.19% of the households containing married families with children. The county average for households married with children is 34.97%.
The median household income in Mansfield, Texas is $105,579. The median household income for the surrounding county is $73,545 compared to the national median of $69,021. The median age of people living in Mansfield is 37.5 years.
Mansfield Weather
The average high temperature in July is 94.7 degrees, with an average low temperature in January of 33.6 degrees. The average rainfall is approximately 38.8 inches per year, with 0.6 inches of snow per year.

















