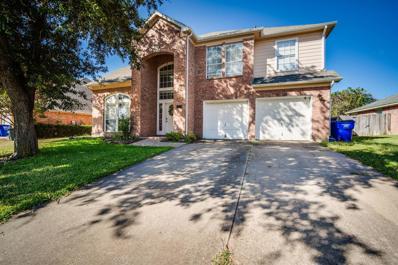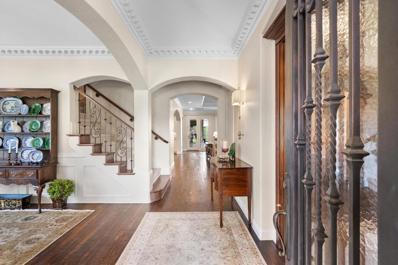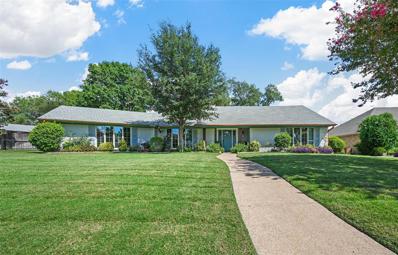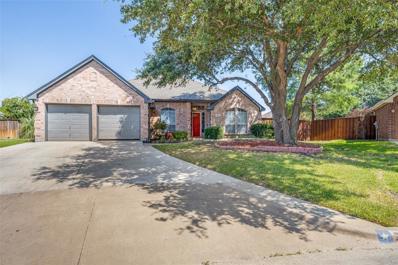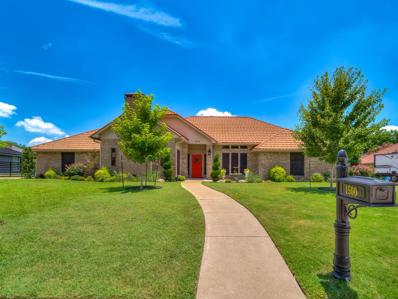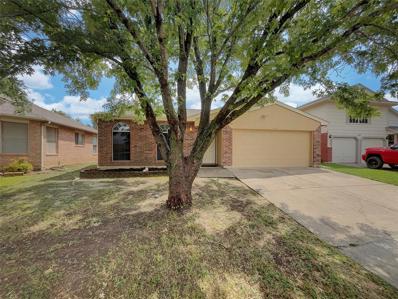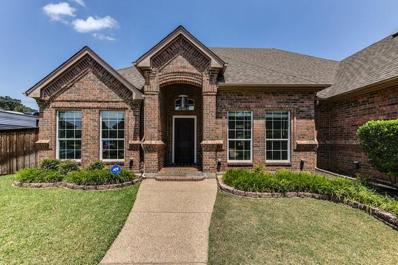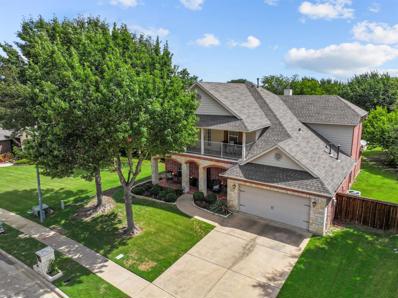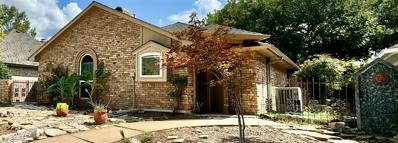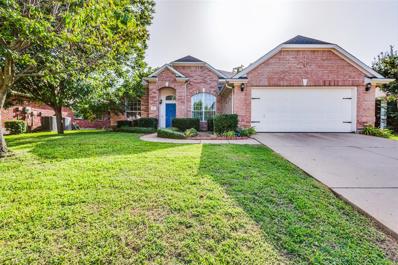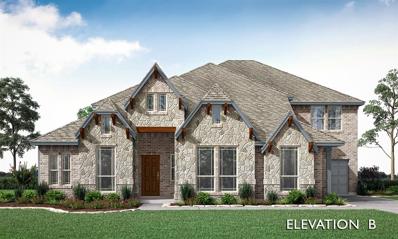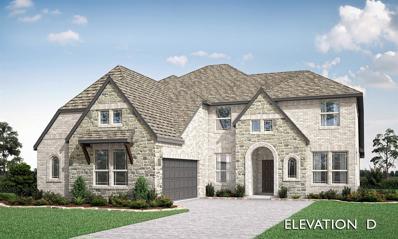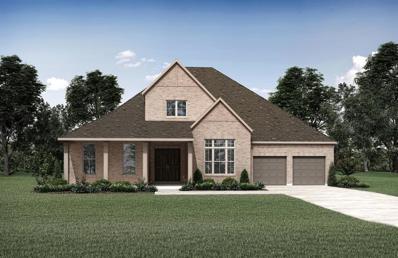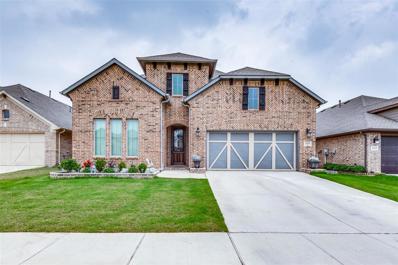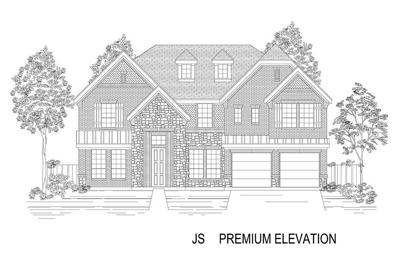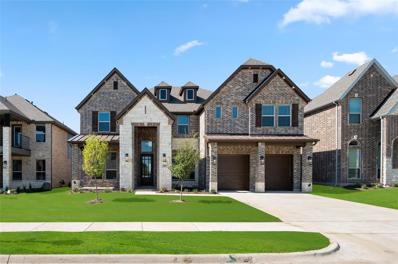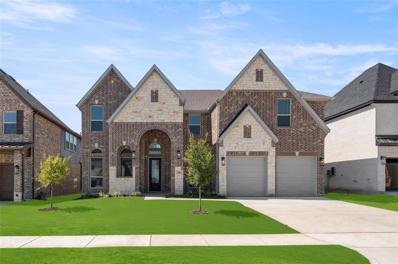Mansfield TX Homes for Sale
$397,501
2303 Field Lane Mansfield, TX 76063
- Type:
- Single Family
- Sq.Ft.:
- 2,431
- Status:
- Active
- Beds:
- 4
- Lot size:
- 0.17 Acres
- Year built:
- 1995
- Baths:
- 3.00
- MLS#:
- 20704717
- Subdivision:
- Heritage Estates Add
ADDITIONAL INFORMATION
Wonderful family home with a ton of space! Located in the highly desirable Heritage Estates and within some of the districts finest school zones. You will be hard pressed to find a reason not to love the location. Close to shopping and restaurants, easy access to Hwy 287 or 360, and entertainment such as golf, water parks, parks. This home boast two living and two dining areas downstairs, making it a great place for entertaining! The backyard is large enough for a pool addition if you wanted one. Upstairs you will find the bedrooms. The primary bedroom has an abundance of space with a large walk in closet, dual vanities, a garden tub for soaking and a separate shower. The secondary bedrooms are large.
$1,325,000
3217 Penny Lane Mansfield, TX 76063
- Type:
- Single Family
- Sq.Ft.:
- 4,884
- Status:
- Active
- Beds:
- 4
- Lot size:
- 0.28 Acres
- Year built:
- 2007
- Baths:
- 5.00
- MLS#:
- 20703260
- Subdivision:
- Strawberry Fields Mansfield
ADDITIONAL INFORMATION
Beautifully designed and meticulously maintained, this inviting French Style home is located in highly desirable and exclusive Strawberry Fields. This home boasts custom details throughout including coffered ceilings, hardwood floors, designer lighting and fixtures, 3 fireplaces, wood beams in the kitchen and more. With 4 bedrooms, 5 baths, study and media room, the flexible floor plan offers multiple areas for entertaining and family living. Perfect for a growing family or executives. The recently updated kitchen includes Taj Mahal quartzite counters, dual sinks, abundant storage, custom cabinets and an oversized island with extra seating. The large primary living room includes a gas fireplace and wall of windows overlooking the covered back patio, outdoor fireplace and spectacular pool. Private office with cast stone fireplace and built in cabinets, media room includes kitchenette and bath. Access to highly rated MISD schools, NEW HEB, hospital district, shops, restaurants, HWY 360.
- Type:
- Single Family
- Sq.Ft.:
- 2,406
- Status:
- Active
- Beds:
- 3
- Lot size:
- 0.4 Acres
- Year built:
- 1979
- Baths:
- 2.00
- MLS#:
- 20690298
- Subdivision:
- Walnut Creek Valley Add
ADDITIONAL INFORMATION
Welcome to the pride of Walnut Creek Country Club. This is your opportunity to be on Pecan Course Hole 1 and walking distance to the clubhouse. Remodeled and ready for you to relax and enjoy the view or entertain to the envy of all your golfing friends. This is truly a rare chance to have a home that is ready and have the primo location as well. As a bonus no HOA! Upgrades include: All new breakers, all outlet and switch plates are screwless, LED can lights throughout the interior and exterior. Kitchen features custom reface with shaker style doors, quartz and butcher block counters, new island. There is also new VCT flooring throughout, new door handles and trim, new French doors. The exterior, all completed in March 2024, garage opener and rails, new paint including fence and interior, new gutters, new plumbing cleanout. You also have a big backyard with room enough to install a pool. WCCC offers plenty of amenities, so you have it all! Don't miss this opportunity!
- Type:
- Single Family
- Sq.Ft.:
- 2,783
- Status:
- Active
- Beds:
- 4
- Lot size:
- 0.3 Acres
- Year built:
- 2004
- Baths:
- 3.00
- MLS#:
- 20702349
- Subdivision:
- Willowstone Estates
ADDITIONAL INFORMATION
Step into unparalleled comfort and style with this exquisite residence in the highly sought-after MISD neighborhood. The open floor plan immediately captivates, enhanced by a stunning wall of windows that flood the living area with natural light. Cozy up by the elegant gas starter fireplace with gas logs, perfect for those chilly evenings. The kitchen, is a culinary delight featuring sleek stainless steel appliances, 42-inch cabinets, a convenient breakfast bar, and a charming breakfast nook, with new carpet upstairs and in the game room! The versatile first floor boasts an office that can easily serve as a fifth bedroom, a formal dining area, and a modern half bath. Each bedroom is generously sized and equipped with walk-in closets. The master bath has been updated with subway tile, a seamless glass shower door, dual sinks, and a relaxing jetted tub. Step outside to the extended, covered back patio featuring ceiling fans and scored concrete, ideal for entertaining or unwinding.
- Type:
- Single Family
- Sq.Ft.:
- 2,316
- Status:
- Active
- Beds:
- 4
- Lot size:
- 0.25 Acres
- Year built:
- 1997
- Baths:
- 2.00
- MLS#:
- 20703890
- Subdivision:
- Heritage Estates Add
ADDITIONAL INFORMATION
Nestled on a cul-de is an outdoor family's dream home! The kitchen features plenty of cabinets, counter space, stainless steel appliances, an island & large breakfast bar! Great open concept with kitchen overlooking family room, breakfast area & walls of windows allowing for natural light & overlooking the backyard! The private master suite features a bay window & large master closet! Bedrooms are split for privacy! Take a walkout to your Outdoor Oasis that awaits you! Relax in your gorgeous pool or spa while the cook is busy making dinner in the outdoor kitchen! The beautiful stone kitchen features a built-in Grand Turbo Grill, drink cooler, and bar! Your guest can gather around your stone glass fire pit while the kids play in the private separate fenced back yard! This home is perfect for entertaining! Completing this home are the updates which include: water heater 2018, outdoor lighting & pool resurfaced 2021, AC 2021, Pool heater & Spa 2022 & Driveway 2022! Don't miss out!
- Type:
- Single Family
- Sq.Ft.:
- 4,039
- Status:
- Active
- Beds:
- 4
- Lot size:
- 0.26 Acres
- Year built:
- 1978
- Baths:
- 3.00
- MLS#:
- 20700500
- Subdivision:
- Walnut Creek Valley Add
ADDITIONAL INFORMATION
Beautiful house with outstanding street appeal and amazing golf course view on the tee of the #4 Pecan Golf course at Walnut Creek, updates throughout the house, new floors, new roof, new cabinets with abundant quartz countertops and cabinets for extra storage. Landscaping and trees added, you must see!
- Type:
- Single Family
- Sq.Ft.:
- 2,168
- Status:
- Active
- Beds:
- 3
- Lot size:
- 0.17 Acres
- Year built:
- 2019
- Baths:
- 2.00
- MLS#:
- 20693190
- Subdivision:
- Somerset Add Ph 1
ADDITIONAL INFORMATION
Welcome home to 2609 Chadwick Lane in the Somerset subdivision of Mansfield. The welcoming entrance of this one-story home features a shiplap ceiling treatment leading you to the light and bright open concept living area with gas log fireplace and warm wood look tile through-out the main living spaces. The kitchen will delight any cook featuring a gas cooktop, deep farm sink, quartz countertops an oversized island perfect for preparing meals or entertaining! This home offers a centrally located Planning Center to help keep your family organized and a Large Flex space; use as a Formal Dining, Study or optional fourth bedroom. Spacious Primary Bedroom with ensuite, double vanity, separate shower and soaking tub, large walk-in closet and water closet for added privacy. Garage entrance is complete with a mudroom space for shoes, coats and bags. Buyers and Buyers' Agents to verify all information. Sellers and Seller's agent not responsible for errors .
- Type:
- Single Family
- Sq.Ft.:
- 2,765
- Status:
- Active
- Beds:
- 4
- Lot size:
- 0.19 Acres
- Year built:
- 2000
- Baths:
- 3.00
- MLS#:
- 20698258
- Subdivision:
- TANGLEWOOD ADDITION
ADDITIONAL INFORMATION
Welcome to your dream home featuring a beautifully updated 4-bed, 3-bath residence in the heart of a vibrant community. This home combines modern living with thoughtful upgrades, offering comfort and sustainability. Step inside to discover brand new flooring throughout the downstairs area, complementing the spacious and open floor plan. The remodeled bathroom features contemporary fixtures and stylish finishes, ensuring a luxurious experience. The home boasts a brand new roof and a new AC unit, providing peace of mind and energy efficiency. With Tesla Solar Power, you can enjoy sustainable living while reducing your carbon footprint and utility bills. Safety and convenience are paramount, with a built-in storm shelter offering protection during severe weather. The 3-car garage provides ample storage and parking, accommodating all your needs. $3000 Carpet Allowance for upstairs rooms.
$499,550
2610 Henley Way Mansfield, TX 76084
Open House:
Saturday, 12/28 11:00-5:00PM
- Type:
- Single Family
- Sq.Ft.:
- 2,816
- Status:
- Active
- Beds:
- 4
- Lot size:
- 0.14 Acres
- Year built:
- 2024
- Baths:
- 3.00
- MLS#:
- 20697841
- Subdivision:
- Somerset
ADDITIONAL INFORMATION
MLS# 20697841 - Built by Chesmar Homes - Ready Now! ~ This home is an open 4 bedroom, 3 bath with a media and a game room! The Owners Suite bath features a separate shower and large soaking tub with dual vanities, framed mirrors and a spacious walk-in closet. The family room features a gas fireplace and soaring 2-story tall ceilings. Gorgeous LVP wood flooring throughout the first story and iron stair rail leading up to the second floor. This home is ideal for entertaining or a growing family. This brand-new home is turnkey ready with front and backyard landscaping, irrigation system, complete Security System with keypad and whole house window blinds included! All secondary bedrooms feature walk-in closets!
- Type:
- Single Family
- Sq.Ft.:
- 1,303
- Status:
- Active
- Beds:
- 3
- Lot size:
- 0.11 Acres
- Year built:
- 1998
- Baths:
- 2.00
- MLS#:
- 20697267
- Subdivision:
- Berryhill Add
ADDITIONAL INFORMATION
Welcome to your dream home, where comfort meets elegance. The living room features a cozy fireplace, perfect for chilly evenings. A neutral color palette throughout creates a calming and inviting atmosphere. The primary bedroom includes a walk-in closet, providing ample storage space. In the primary bathroom, you'll find double sinks and a separate tub and shower, offering a luxurious experience. Outdoor living is a joy with a covered patio overlooking a private in-ground pool, all within a fenced-in backyard for added privacy. This property is a true gemâdon't miss the opportunity to make it your own!
$465,000
1002 Yukon Drive Mansfield, TX 76063
- Type:
- Single Family
- Sq.Ft.:
- 2,527
- Status:
- Active
- Beds:
- 3
- Lot size:
- 0.28 Acres
- Year built:
- 2003
- Baths:
- 2.00
- MLS#:
- 20692384
- Subdivision:
- Twin Creeks Add
ADDITIONAL INFORMATION
ROOF AND GUTTERS REPLACED SEPT 2024 - Welcome to your dream home in a quiet neighborhood! This stunning property boasts an open floor plan, perfect for entertaining and family gatherings. The spacious living area seamlessly flows into a modern kitchen equipped with lots of cabinets for all your storage needs. With a three-car garage, you'll have plenty of room for vehicles and extra storage. The home features a floored attic, offering ample storage space for your seasonal items. Each bedroom includes walk-in closets, providing plenty of storage for clothing and personal items. A unique highlight of this home is the oversized non-primary bedroom, which offers endless possibilities as a guest suite, home office, or playroom. This property also includes a recently replaced water heater (within 6 months) and a new HVAC system replaced on July 2024. Don't miss out on the opportunity to own this exceptional property, combining luxury, comfort, and functionality in one perfect package!
$605,000
4425 Don Drive Mansfield, TX 76063
- Type:
- Single Family
- Sq.Ft.:
- 3,813
- Status:
- Active
- Beds:
- 5
- Lot size:
- 0.4 Acres
- Year built:
- 2007
- Baths:
- 3.00
- MLS#:
- 20694771
- Subdivision:
- Bankston Meadows
ADDITIONAL INFORMATION
PRICE IMPROVEMENT! We've shown you our price, now let's negotiate with yours! Sellers are eager to work with your offers. Welcome to this exquisite 5-bedroom, 3-bath executive home in the highly sought-after Bankston Meadows neighborhood of Mansfield, Texas. Spanning over 3,800 square feet, this property offers an abundance of living and entertaining space. With acceptable offer, seller will provide 3-D rendering and previously prepared outdoor pool plans for your future building needs Key Features: Gourmet Kitchen Spacious Bedrooms with elegant baths: Five generously sized bedrooms provide comfort and privacy for all family members. Expansive Living Areas: Multiple living areas, including a cozy living room with a gas fireplace and a versatile game room. Outdoor Oasis: Large private backyard, complete with a breathtaking gazebo and a workshop equipped with electricity. Outdoor Living: Two covered balconies and two covered porches offer additional entertainment space
$698,990
607 Derby Drive Mansfield, TX 76063
- Type:
- Single Family
- Sq.Ft.:
- 3,017
- Status:
- Active
- Beds:
- 4
- Lot size:
- 0.14 Acres
- Year built:
- 2024
- Baths:
- 4.00
- MLS#:
- 20694443
- Subdivision:
- South Pointe
ADDITIONAL INFORMATION
Timeless luxuries and top-quality craftsmanship come together to make The Roseburg an impressive David Weekley home in South Pointe. Begin and end each day in the easy elegance of your Ownerâ??s Retreat, which features a glamorous bathroom and a sprawling walk-in closet. Each spare bedroom presents a wonderful place for unique personalities to grow. Design an inviting parlor, a productive home office, or an innovative multi-purpose room in the sunlit study. The epicurean kitchen provides plenty of space for collaborative meal prep, a presentation island, and a deluxe pantry. Your open floor plan offers an impeccable space to play host to picture-perfect memories and brilliant social gatherings. Host backyard cookouts and relax into the evening on your breezy covered patio. David Weekley at South Pointe Team to learn more about the stylish selections of this new home in Mansfield, Texas!
- Type:
- Single Family
- Sq.Ft.:
- 1,560
- Status:
- Active
- Beds:
- 3
- Lot size:
- 0.13 Acres
- Year built:
- 1985
- Baths:
- 2.00
- MLS#:
- 20690835
- Subdivision:
- Walnut Creek Valley Add
ADDITIONAL INFORMATION
Enjoy the privacy and charm of this delightful 3-bedroom, 2-bathroom, 2-car garage home in Walnut Creek Valley, just minutes from the country club. This home features a versatile office area with its own outside entrance, which can also be used as a third bedroom. The rear garage offers convenient alley access, and the master suite has direct access to the large, low-maintenance backyard. The master bathroom boasts a jetted tub and combo shower. Durable and stylish terra cota tile is found in living, dining and front bath, the master features looselay vinyl .The kitchen has been updated with a recently replaced stove, dishwasher, and microwave. The bedrooms are thoughtfully split for privacy. Located close to schools, shopping, and entertainment, this home offers both comfort and convenience in a sought-after neighborhood. Don't miss the opportunity to make it yours! one of few zero lot homes in Walnut Creek. Foundation has work has just been done
- Type:
- Single Family
- Sq.Ft.:
- 2,422
- Status:
- Active
- Beds:
- 3
- Lot size:
- 0.18 Acres
- Year built:
- 2002
- Baths:
- 2.00
- MLS#:
- 20690760
- Subdivision:
- Mansfield Natl Sec A & B
ADDITIONAL INFORMATION
Welcome to 3905 Calloway Drive, an exceptional residence located in the heart of Mansfield. This stunning home is a testament to thoughtful design and meticulous upgrades, ensuring a move-in-ready experience for its fortunate new owners. As you step inside, you are greeted by an abundance of natural light. This home features gleaming hardwood floors throughout the living areas, a kitchen perfect for culinary enthusiasts, and the spacious layout offers ample closet space. Nestled in a prime location, this property offers the best of Mansfield living. This unique property backs onto hole 4 of the prestigious Mansfield National golf course. Imagine waking up to serene views of the lush green fairways, with the convenience of direct access to the course for a leisurely round of golf. Donât miss this rare opportunity to own a home that truly has it all. Schedule a viewing today and experience the unmatched beauty and convenience of 3905 Calloway Drive for yourself.
$845,503
2303 Knapp Trail Mansfield, TX 76063
- Type:
- Single Family
- Sq.Ft.:
- 4,252
- Status:
- Active
- Beds:
- 5
- Lot size:
- 0.28 Acres
- Baths:
- 5.00
- MLS#:
- 20691265
- Subdivision:
- Rockwood
ADDITIONAL INFORMATION
NEW! NEVER LIVED IN. December 2024 Move In! Presenting Bloomfield's Primrose VI, luxurious 2-story retreat boasting 5 bdrms, 4.5 baths, & 4-car garage w cedar doors! This expansive home welcomes you w grand Rotunda Entry leading to Formal Dining Room & serene Study adorned w Glass French Doors. This modern design features custom luxury finishes throughout, including upgraded brick, upgraded gorgeous Granite countertops, & painted cabinets w stylish pulls. Family Room is perfect for gatherings w its Rock-to-Ceiling Fireplace (gas logs incl), large windows, & beam ceiling. Gourmet Kitchen wows w Professional Series appliances, 5-burner cooktop, double ovens, under-cabinet lights, & mosaic tile backsplash. Retreat to lavish Primary Suite w spacious WIC & garden tub, or enjoy upstairs Extended Game Room w Tech Center, Media Room, & 2 addtl bdrms. Wood floors adorn 1st-floor common areas, incl Primary Bedroom, w blinds, gutters, & uplights adding style. Stop by Bloomfield at Rockwood!
$718,803
2302 Prosper Way Mansfield, TX 76063
- Type:
- Single Family
- Sq.Ft.:
- 3,485
- Status:
- Active
- Beds:
- 4
- Lot size:
- 0.21 Acres
- Year built:
- 2024
- Baths:
- 4.00
- MLS#:
- 20691145
- Subdivision:
- Rockwood
ADDITIONAL INFORMATION
NEW! NEVER LIVED IN. December 2024 Move In! Stunning Bloomfield 2-story home designed for luxury & functionality, featuring 4 bdrms & 4 baths. Main level includes Study, Formal Dining Room w Butler's Pantry, & Deluxe Kitchen w Gourmet island kitchen, Professional Series SS appliances, 5-burner cooktop, double oven, farm sink, pot-filler faucet, butler's pantry, & walk-in food storage. Luxurious Wood floors grace 1st-floor common areas, complemented by Quartz countertops, painted cabinets w color change, & mosaic backsplash in kitchen. Expansive Family Room showcases stunning Tile-to-Ceiling Fireplace, creating warm & inviting ambiance. Game Room provides beautiful overlook above space below, enhanced by iron stair railings. Primary Suite offers tranquil retreat w garden tub, glass-enclosed shower, L-shaped dual vanity, & spacious WIC. Additional features include upgraded brick, raised panel back of island, blinds, gutters, & uplights for added elegance. Visit Bloomfield at Rockwood!
- Type:
- Single Family
- Sq.Ft.:
- 3,603
- Status:
- Active
- Beds:
- 4
- Lot size:
- 0.28 Acres
- Year built:
- 2024
- Baths:
- 5.00
- MLS#:
- 20690408
- Subdivision:
- Rockwood
ADDITIONAL INFORMATION
MLS# 20690408 - Built by Drees Custom Homes - November completion! ~ The Eastland II is a fabulous one-story plan and the perfect family-friendly home. It has four bedrooms including the luxury owner's suite, a private guest suite and two secondary bedrooms joined by a Jack and Jill bath. The spacious family room overlooks the covered porch. Enjoy extra spaces that are both fun and functional with the media room and family ready room.
- Type:
- Single Family
- Sq.Ft.:
- 3,128
- Status:
- Active
- Beds:
- 4
- Lot size:
- 0.13 Acres
- Year built:
- 2021
- Baths:
- 3.00
- MLS#:
- 20689552
- Subdivision:
- Southpointe Ph 2
ADDITIONAL INFORMATION
Why wait to build your home when you can step into your like-new dream home. Indulge your passions in the gourmet kitchen, with stunning cabinets, stainless steel appliances, a walk-in pantry, and an island perfect for dining. Entertain family and friends in the family room, with a soaring ceiling that adds to the sense of grandeur. Retreat to the primary suite, featuring natural lighting, a luxurious walk-in shower, dual vanities, and a generous walk-in closet. Upstairs, discover a versatile game room and additional bedrooms, ideal for accommodating family and guests. Need a quiet space? Utilize the private home office with ease. Step outside to the backyard oasis, complete with a screened patio and lush turf, perfect for outdoor relaxation. Experience the convenience of a 3 car tandem garage, offering ample space for vehicles and storage. Don't miss the opportunity to make this stunning home yours.
- Type:
- Single Family
- Sq.Ft.:
- 3,525
- Status:
- Active
- Beds:
- 4
- Lot size:
- 0.23 Acres
- Year built:
- 2024
- Baths:
- 5.00
- MLS#:
- 20689067
- Subdivision:
- M3 Ranch
ADDITIONAL INFORMATION
Home office with French doors set at entry. Hardwood floors throughout living areas. Formal dining room and game room with French doors frame extended entry. Family room with wall of windows and wood mantel fireplace opens to morning area and kitchen. Kitchen hosts island with built-in seating space, double wall oven, and 5-burner gas cooktop. Primary suite includes bedroom with wall of windows. Dual vanities, garden tub, separate glass-enclosed shower and large walk-in closet in primary bath. All bedrooms feature private baths. Abundant closet space, high ceilings and large windows add to this generous design. Covered backyard patio. Mud room leads to three-car garage.
- Type:
- Single Family
- Sq.Ft.:
- 3,190
- Status:
- Active
- Beds:
- 4
- Lot size:
- 0.14 Acres
- Year built:
- 2024
- Baths:
- 4.00
- MLS#:
- 20688992
- Subdivision:
- M3 Ranch
ADDITIONAL INFORMATION
MOVE IN READY! Home office with French doors set at two-story entry. Open formal dining room just off the kitchen area. Two-story family room with 19-foot ceilings, wood mantel fireplace and a wall of windows. Kitchen features an island with built-in seating space, a walk-in pantry and opens to the morning area. Private primary suite with a wall of windows. Primary bath includes double doors, garden tub, separate glass-enclosed shower, dual vanities, a linen closet and a large walk-in closet. Upstairs game room and adjacent media room. Secondary bedrooms, a Hollywood bath and storage closet complete the second floor. Extended covered backyard patio. Three-car garage.
- Type:
- Single Family
- Sq.Ft.:
- 3,978
- Status:
- Active
- Beds:
- 5
- Lot size:
- 0.2 Acres
- Year built:
- 2024
- Baths:
- 4.00
- MLS#:
- 20686697
- Subdivision:
- Birdsong
ADDITIONAL INFORMATION
MLS# 20686697 - Built by Harwood Homes - Ready Now! ~ This 5-bedroom, 4-bathroom floor plan is thoughtfully designed to maximize both comfort and functionality.. It features a study and a powder room for added convenience. The dining and living areas are spacious and well-defined, creating perfect spaces for gatherings and entertaining guests. The primary bathroom includes dual vanities, providing ample space and luxury. The highlight of the home is the spacious gourmet kitchen, equipped with modern appliances and ample counter space, ideal for culinary enthusiasts and everyday family meals. Upstairs, a game and media room await, offering additional space for recreation and entertainment. This layout is crafted to cater to the needs of everyone, balancing privacy and communal areas seamlessly!
- Type:
- Single Family
- Sq.Ft.:
- 4,001
- Status:
- Active
- Beds:
- 5
- Lot size:
- 0.2 Acres
- Year built:
- 2024
- Baths:
- 4.00
- MLS#:
- 20686685
- Subdivision:
- Birdsong
ADDITIONAL INFORMATION
MLS# 20686685 - Built by Harwood Homes - Ready Now! ~ This 5-bedroom, 4-bathroom floor plan is thoughtfully designed to maximize both comfort and functionality.. It features a study and a powder room for added convenience. The dining and living areas are spacious and well-defined, creating perfect spaces for family gatherings and entertaining guests. The primary bathroom includes dual vanities, providing ample space and luxury. The highlight of the home is the spacious gourmet kitchen, equipped with modern appliances and ample counter space, ideal for culinary enthusiasts and everyday meals. Upstairs, a game and media room await, offering additional space for recreation and entertainment. This layout is crafted to cater to your needs, balancing privacy and communal areas seamlessly..
- Type:
- Single Family
- Sq.Ft.:
- 3,893
- Status:
- Active
- Beds:
- 5
- Lot size:
- 0.2 Acres
- Year built:
- 2024
- Baths:
- 4.00
- MLS#:
- 20686684
- Subdivision:
- Birdsong
ADDITIONAL INFORMATION
MLS# 20686684 - Built by Harwood Homes - Ready Now! ~ This 5-bedroom, 4-bathroom layout includes a study room, dining area, and a spacious covered patio, ideal for outdoor relaxation.. The primary bath features dual vanities for added convenience. Ascending the curved staircase reveals a charming balcony, along with a game and media room upstairs, perfect for entertainment and leisure. Additional highlights of this home include extensive trim work, custom architectural details throughout, tile floors in all wet areas for practicality, a security system, and numerous other desirable features designed to enhance comfort and security..
- Type:
- Single Family
- Sq.Ft.:
- 3,881
- Status:
- Active
- Beds:
- 5
- Lot size:
- 0.2 Acres
- Year built:
- 2024
- Baths:
- 4.00
- MLS#:
- 20686213
- Subdivision:
- Birdsong
ADDITIONAL INFORMATION
MLS# 20686213 - Built by First Texas Homes - Ready Now! ~ This 5-bedroom, 4-bathroom floor plan features a study room, dining area, and a spacious covered patio ideal for outdoor relaxation. The primary bath includes dual vanities for added convenience. Ascend the curved staircase to discover a charming balcony, along with a game and media room that's perfect for entertaining or spending quality time with guests!

The data relating to real estate for sale on this web site comes in part from the Broker Reciprocity Program of the NTREIS Multiple Listing Service. Real estate listings held by brokerage firms other than this broker are marked with the Broker Reciprocity logo and detailed information about them includes the name of the listing brokers. ©2024 North Texas Real Estate Information Systems
Mansfield Real Estate
The median home value in Mansfield, TX is $413,000. This is higher than the county median home value of $310,500. The national median home value is $338,100. The average price of homes sold in Mansfield, TX is $413,000. Approximately 73.25% of Mansfield homes are owned, compared to 22.8% rented, while 3.95% are vacant. Mansfield real estate listings include condos, townhomes, and single family homes for sale. Commercial properties are also available. If you see a property you’re interested in, contact a Mansfield real estate agent to arrange a tour today!
Mansfield, Texas has a population of 71,375. Mansfield is more family-centric than the surrounding county with 43.19% of the households containing married families with children. The county average for households married with children is 34.97%.
The median household income in Mansfield, Texas is $105,579. The median household income for the surrounding county is $73,545 compared to the national median of $69,021. The median age of people living in Mansfield is 37.5 years.
Mansfield Weather
The average high temperature in July is 94.7 degrees, with an average low temperature in January of 33.6 degrees. The average rainfall is approximately 38.8 inches per year, with 0.6 inches of snow per year.
