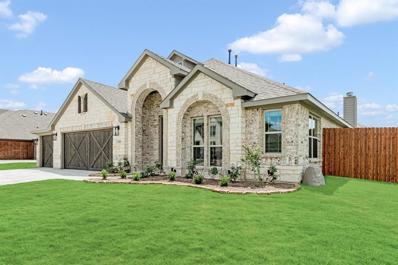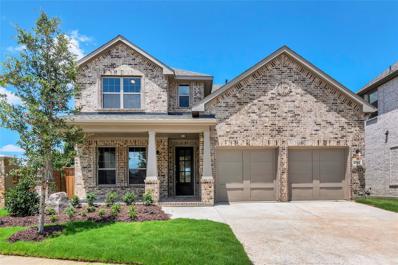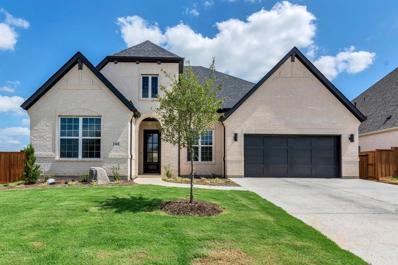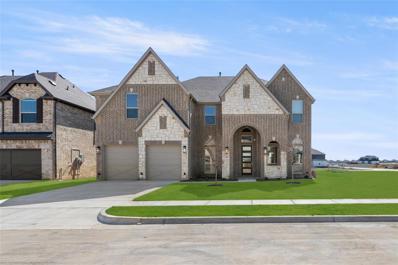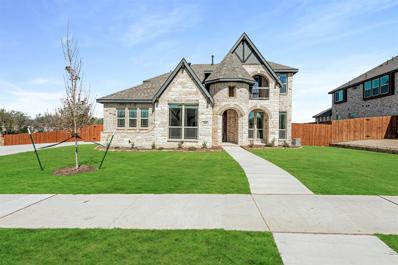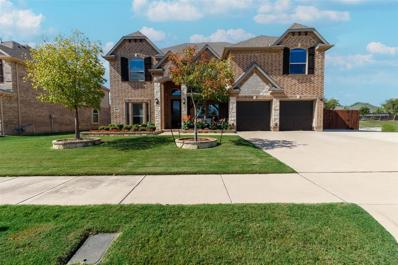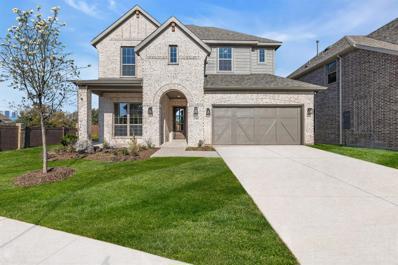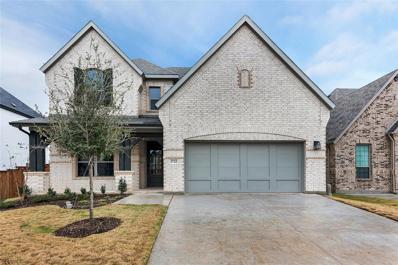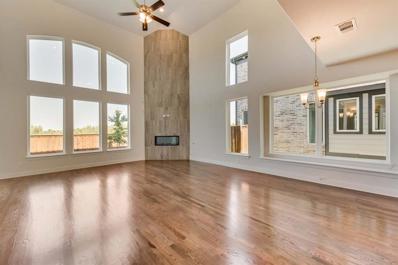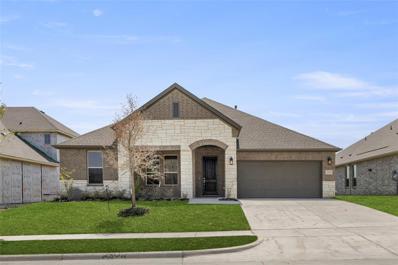Mansfield TX Homes for Sale
- Type:
- Single Family
- Sq.Ft.:
- 2,853
- Status:
- Active
- Beds:
- 4
- Lot size:
- 0.14 Acres
- Year built:
- 2024
- Baths:
- 3.00
- MLS#:
- 20569767
- Subdivision:
- South Pointe
ADDITIONAL INFORMATION
Elegance and sophistication combine with the genuine comforts that make each day delightful in The Jewel lifestyle home plan. Gather the family around the gourmet kitchenâ??s full-function island to enjoy delectable treats and celebrate special achievements. Your Ownerâ??s Retreat features a superb en suite bathroom and an enviable walk-in closet. Each spare bedroom offers a wonderful place for individual decorative styles to shine. Your open-concept floor plan fills with natural light and boundless interior design potential. Enjoy refreshments and good company in the breezy leisure of your covered patio. Your ideal special-purpose rooms are waiting to be crafted in the incredible FlexSpace? of the downstairs study and upstairs retreat. Build your future together in this magnificent home plan.
- Type:
- Single Family
- Sq.Ft.:
- 3,251
- Status:
- Active
- Beds:
- 5
- Lot size:
- 0.14 Acres
- Year built:
- 2024
- Baths:
- 4.00
- MLS#:
- 20568648
- Subdivision:
- M3 Ranch
ADDITIONAL INFORMATION
MLS# 20568648 - Built by Highland Homes - Ready Now! ~ Come see this beautiful Highland Home in M3 Ranch! This home has an open floor plan with 5 bedrooms and 4 baths. It has 3 living areas with a family room downstairs with sliding glass doors and a loft and entertainment room upstairs. The primary bath is gorgeous with a freestanding tub and a dropped shower pan in the shower. Enjoy the beautiful evenings outside on the extended covered patio!
$609,150
2309 Bear Trail Mansfield, TX 76063
- Type:
- Single Family
- Sq.Ft.:
- 2,759
- Status:
- Active
- Beds:
- 4
- Lot size:
- 0.47 Acres
- Year built:
- 2024
- Baths:
- 3.00
- MLS#:
- 20565170
- Subdivision:
- Triple Diamond Ranch
ADDITIONAL INFORMATION
NEW! NEVER LIVED IN. Situated on an oversized, corner homesite, Bloomfield's Hawthorne II is a 1.5-story home sporting a striking stone front exterior and a spacious & airy interior with many upgrades. Offering 4 bedrooms, 3 baths, a 3-car garage with Cedar doors, and a gorgeous Signature Kitchen with an island! The Study is located just off the welcoming foyer; upstairs you'll find a spacious Game Room along with an additional bedroom & hall bath perfect for guests. Durable Laminate flooring throughout first-floor common areas. Enter the first-floor Primary Suite and experience all it offers: a luxury ensuite bath with dual vanity, soaking tub, separate shower, and huge walk-in closet. The kitchen is the heart of the home that flows seamlessly to the Breakfast Nook so you never miss a thing. Open Family Room off the kitchen features a Stone-to-ceiling Fireplace for those cozy winter nights. Covered Patio, window seats & coverings, and so much more! Call or visit Bloomfield today.
$549,990
2703 Colby Drive Mansfield, TX 76063
- Type:
- Single Family
- Sq.Ft.:
- 3,221
- Status:
- Active
- Beds:
- 4
- Lot size:
- 0.11 Acres
- Year built:
- 2024
- Baths:
- 5.00
- MLS#:
- 20559251
- Subdivision:
- Colby Crossing
ADDITIONAL INFORMATION
MLS# 20559251 - Built by Drees Custom Homes - Ready Now! ~ Incredible 4bd-4.5 bath Drees Custom Home loaded with amenities. Beautiful kitchen with walk in pantry, gas stove, and island opens to spacious family room with fireplace. Owner's suite features walk-in and gorgeous bath with granite counters and separate shower and tub. Home features office, decorative lighting, wood in main living areas down, tile in baths, security system, smart wiring, separate dining, breakfast area, and half bath down. Upstairs features 3 beds and 3 baths with large game room. 2 upstairs bedrooms have ensuite baths. Covered patio opens to fenced back yard and more.
Open House:
Saturday, 12/28 1:00-4:00PM
- Type:
- Single Family
- Sq.Ft.:
- 3,882
- Status:
- Active
- Beds:
- 4
- Lot size:
- 0.24 Acres
- Year built:
- 2024
- Baths:
- 3.00
- MLS#:
- 20538997
- Subdivision:
- South Pointe
ADDITIONAL INFORMATION
New Grand Home in South Pointe featuring resort amenity center, neighborhood pool, trails & greenbelts. MANSFIELD ISD! Northeast facing on corner quarter acre lot & JUST COMPLETED! 2 blocks to neighborhood pool. Convenient location! All new construction with warranties. Stunning home has vaulted family room with slider doors to covered patio back and linear fireplace. Dry bar or butlers pantry. Open concept & spaces for the whole family. Home office or Den, formal dining, large gameroom, loft, media room & huge bonus room! Kitchen has custom Shaker cabinets, large island with storage behind has granite top with waterfall ledges, Omegastone slab tops, stainless steel appliances, gas cooktop & commercial vent hood. Large window seat in casual dining. Spacious Primary retreat has free standing tub, double vanities w rectangle sinks & glass tiled shower. Downstairs Guest Suite or nursery. 8 ft interior doors, thick moldings & Energy Star with R38
- Type:
- Single Family
- Sq.Ft.:
- 2,524
- Status:
- Active
- Beds:
- 3
- Lot size:
- 0.23 Acres
- Year built:
- 2024
- Baths:
- 3.00
- MLS#:
- 20535687
- Subdivision:
- Rockwood
ADDITIONAL INFORMATION
MLS# 20535687 - Built by Drees Custom Homes - Ready Now! ~ This one-story home presents functionality and flexibility! The Presley is a wonderful plan with two secondary bedrooms and a home office rest off the foyer. Beyond, the home opens to a spacious family room and kitchen with a vaulted ceiling. The luxurious primary suite with spa-like bath rests at the back of the home for privacy. Laundry will never be a chore in the Presley's oversized laundry room with extra storage.
- Type:
- Single Family
- Sq.Ft.:
- 2,670
- Status:
- Active
- Beds:
- 4
- Lot size:
- 0.14 Acres
- Year built:
- 2004
- Baths:
- 4.00
- MLS#:
- 20533263
- Subdivision:
- Country Meadows Add
ADDITIONAL INFORMATION
This 4 bedroom 3 and a half bathroom home offers a blend of comfort and convenience within close proximity to shopping, restaurants, and entertainment options. This home has an electric kitchen, fully equipped with a range, microwave and dishwasher. The home has linoleum and carpet creating a warm and inviting atmosphere. Outdoors offers a wooden fence that encloses the property providing privacy. First floor has a bedroom with full bath. Second floor offers the primary bedroom along with a loft and 2 other bedrooms.
- Type:
- Single Family
- Sq.Ft.:
- 3,235
- Status:
- Active
- Beds:
- 4
- Lot size:
- 0.17 Acres
- Year built:
- 2024
- Baths:
- 3.00
- MLS#:
- 20522375
- Subdivision:
- View At The Reserve
ADDITIONAL INFORMATION
MLS# 20522375 - Built by Tri Pointe Homes - Ready Now! ~ The upstairs bedrooms and gameroom give growing kids their own space â and give parents some quiet downstairs. What youâll love about this plan Open-Concept Floor Plan Luxury Kitchen Primary Bath with Tub Primary Bay Window Dining Box Window Fireplace at Great Room Media Room HomeSmart® Features Tall Ceilings Flex Room Game room!
- Type:
- Single Family
- Sq.Ft.:
- 2,777
- Status:
- Active
- Beds:
- 5
- Lot size:
- 0.25 Acres
- Year built:
- 2023
- Baths:
- 4.00
- MLS#:
- 20499304
- Subdivision:
- Birdsong
ADDITIONAL INFORMATION
MLS# 20499304 - Built by Harwood Homes - Ready Now! ~ This 5 bedroom 3 bathroom plan is designed with a flex room, dining room, curved stairs, covered patio, butler's pantry, sizeable primary bedroom with dual vanities in the primary bath, spacious gourmet kitchen as well as a game and media room option upstairs. Additional features include extensive trim work, custom architectural detail throughout, tile floors in all wet areas, security system and so much more!!
- Type:
- Single Family
- Sq.Ft.:
- 2,594
- Status:
- Active
- Beds:
- 4
- Lot size:
- 0.14 Acres
- Year built:
- 2021
- Baths:
- 3.00
- MLS#:
- 20492465
- Subdivision:
- Southpointe Ph 6a
ADDITIONAL INFORMATION
Walking into the property you will be greeted by an expansive foyer, in a sought-after single store home. The home features a Chefs Kitchen with 6 burner range, with Wi-Fi-enable double oven. The home has a dedicated study which can be used as a family room. The home also boasts custom shades through-out all rooms and custom power shades in the main living and dining areas. The owner's suite features a massive deep soaking tub, perfect for a spa like treatment. The back yard is meant for entertaining and has an extended covered patio with dual appointed ceiling fans and available power for your outdoor television. Gas lines are already in place for your grille. The garage has custom installed storage racking. The home is walking distance to MISD newly built and sought after Norwood Elementary, Alma Martinez Intermediate and Charlene McKinzey Middle.
- Type:
- Single Family
- Sq.Ft.:
- 3,231
- Status:
- Active
- Beds:
- 4
- Lot size:
- 0.18 Acres
- Year built:
- 2015
- Baths:
- 4.00
- MLS#:
- 20450095
- Subdivision:
- Lone Star Ranch Ph 2
ADDITIONAL INFORMATION
**FHA ASSUMABLE NOTE AT 2.875%** GORGEOUS home with NEW UPDATES (October 2024) including ALL WOOD FLOORING REFINISHED, UPSTAIRS BEDROOMS & BATHS REPAINTED, DOWNSTAIRS OFFICE REPAINTED. 4 spacious bedrooms, 3.5 baths, home office and media room! OPEN FLOOR PLAN features spacious kitchen and living area with STUNNING floor to ceiling stone fireplace. Lots of space and natural light in the kitchen, living and dining area. The kitchen showcases granite countertops, a breakfast bar with stone accents, plenty of cabinet storage, a walk-in pantry and a NEW 5-BURNER COOKTOP! PRIVATE primary bedroom with ensuite bath located on the 1st floor. Primary bath includes garden tub, separate shower, dual sinks, and a large walk-in closet. HOME OFFICE on the 1st floor! GAME ROOM or media room on 2nd floor, along with 3 separated bedrooms. Second bedroom (upstairs) is next to a private full bath, the other two spacious bedrooms share a Jack n Jill bathroom. LONE STAR RANCH subdivision is a highly desired community, close to schools, restaurants, shopping, walking trails, parks and downtown Mansfield. REZONED FOR MANSFIELD HIGH SCHOOL BEGINNING IN 2025-2026 SCHOOL YEAR!! Come and see this LOVELY home! ***BACK ON MARKET DUE TO BUYER FINANCING FELL THROUGH***
- Type:
- Single Family
- Sq.Ft.:
- 2,789
- Status:
- Active
- Beds:
- 5
- Lot size:
- 0.25 Acres
- Year built:
- 2023
- Baths:
- 4.00
- MLS#:
- 20460847
- Subdivision:
- Birdsong
ADDITIONAL INFORMATION
MLS# 20460847 - Built by Harwood Homes - Ready Now! ~ This 5 bedroom 3 bathroom plan is designed with a flex room, dining room, curved stairs, covered patio, butler's pantry, sizeable primary bedroom with dual vanities in the primary bath, spacious gourmet kitchen as well as a game and media room option upstairs! Additional features include extensive trim work, custom architectural detail throughout, tile floors in all wet areas, security system and so much more!
- Type:
- Single Family
- Sq.Ft.:
- 4,002
- Status:
- Active
- Beds:
- 5
- Lot size:
- 0.25 Acres
- Year built:
- 2023
- Baths:
- 4.00
- MLS#:
- 20460835
- Subdivision:
- Birdsong
ADDITIONAL INFORMATION
MLS# 20460835 - Built by Harwood Homes - Ready Now! ~ This 5 bedroom 4 bathroom plan is designed with a study an extra large pantry, dining area, dual vanities in the master bath, spacious gourmet kitchen as well as a game and media room upstairs. Additional features include extensive trim work, custom architectural detail throughout, tile floors in all wet areas, security system and so much more!
- Type:
- Single Family
- Sq.Ft.:
- 3,106
- Status:
- Active
- Beds:
- 4
- Lot size:
- 0.39 Acres
- Year built:
- 2023
- Baths:
- 4.00
- MLS#:
- 20457133
- Subdivision:
- Triple Diamond Ranch
ADDITIONAL INFORMATION
READY FOR MOVE IN. Located on a massive homesite almost 17,000 square feet! Bloomfield's Wisteria plan offers gorgeous curb appeal with a Juliet balcony on the storybook façade and an open interior layout packed with upgrades to add beauty & value! 4 spacious bedrooms - including a first-floor Primary Suite and second-floor In-Law Suite - and 3.5 baths. Plenty of flexible spaces including a Study and Game Room. HUGE Kitchen designed for gatherings with your loved ones has a center island, walls lined with cabinetry, built-in SS appliances, a wood vent hood, and granite surfaces! Additional counter and cabinet space from a Buffet and a Coffee Bar in the Breakfast Nook. The Stone-to-ceiling Fireplace can instantly be fired up and add ambiance. Amazing Primary features a sitting area, garden tub, separate shower, and separate vanities. This home has it all: a Tech Center, an Extended Covered Patio, Gutters, and a 2.5-car side swing garage with extra room for storage or a workspace. Visit Bloomfield at Triple Diamond to learn more!
- Type:
- Single Family
- Sq.Ft.:
- 3,934
- Status:
- Active
- Beds:
- 5
- Lot size:
- 0.22 Acres
- Year built:
- 2017
- Baths:
- 4.00
- MLS#:
- 20447663
- Subdivision:
- Pemberley Estates
ADDITIONAL INFORMATION
Buyer unable to obtain financing. Pride of ownership is reflected in this STUNNING home. Hillcrest floor plan that offers plenty of space and versatility for your family. It's designed for your family to enjoy and create memories for years to come! Warm hardwoods greet you with decorative lighting and designer paint colors. The primary bedroom downstairs is split from the spacious bedrooms upstairs. Gourmet California Kitchen island complete with 5-cook-top burner and built in wall ovens connected to a butler's pantry. The oversized lot allows for extra side parking to house your boat or extra vehicle. Close access to Joe Pool Lake, shopping and highly rated schools.
$574,990
2705 Colby Drive Mansfield, TX 76063
- Type:
- Single Family
- Sq.Ft.:
- 3,088
- Status:
- Active
- Beds:
- 4
- Lot size:
- 0.13 Acres
- Year built:
- 2023
- Baths:
- 4.00
- MLS#:
- 20446344
- Subdivision:
- Colby Crossing
ADDITIONAL INFORMATION
MLS# 20446344 - Built by Drees Custom Homes - Ready Now! ~ Amazing Drees Custom Home with 4beds-3.5 baths loaded with features. Chef's kitchen with pantry, gas cooktop, double oven, granite, with an island opens to large family room with vaulted ceilings and fireplace. Massive master features walk-in has spectacular bath with granite counters and separate shower and tub. Home features wood flooring in main living areas, decorative lighting, energy efficient features. First floor also features guest room with bath, half bath, and office. Second story features a humongous game room, media room, two guest rooms and a bath. Covered patio overlooks grassy fenced back yard.
$1,499,999
1600 E DEBBIE Lane Mansfield, TX 76063
- Type:
- Other
- Sq.Ft.:
- 3,982
- Status:
- Active
- Beds:
- 6
- Lot size:
- 7.28 Acres
- Year built:
- 1983
- Baths:
- 3.00
- MLS#:
- 20412273
- Subdivision:
- GRIMSLEY, JAMES SURVEY
ADDITIONAL INFORMATION
MULTI-GENERATIONAL HOMESITE! SO MUCH MANSFIELD HISTORY HERE! TWO HOMES AND OVER 13 STRUCTURES! SQFT AND BEDROOMS LISTED INCLUDE BOTH HOUSES. FAMILY FARM FOR SALE! TOO MUCH TO LIST! PLEASE SEE MEDIA FOR DETAILS ON BOTH HOMESITES AS WELL AS ADDITIONAL BUILDINGS INCLUDED. ONE OF THE LAST LARGE LAND PARCELS IN MANSFIELD ISD. FARMHOUSE WAS BUILT IN APPROX 1916, IT IS A SEARS CATALOG HOUSE THAT CAME IN ON THE TRAIN IN THE EARLY 1900'S. 2ND HOME IS A WELL-MAINTAINED 1983 BRICK HOME COMPLETE WITH A SUNROOM AND AN UNDERGROUND STORM CELLAR. LOTS OF STORAGE, COVERED PARKING, FENCING, PATIOS, ORCHARD, MATURE LANDSCAPING, AND EVEN A POOL! SOME BUILDINGS AND FENCING IN PHOTOS HAVE BEEN REMOVED.
- Type:
- Single Family
- Sq.Ft.:
- 3,275
- Status:
- Active
- Beds:
- 4
- Lot size:
- 0.2 Acres
- Year built:
- 2024
- Baths:
- 4.00
- MLS#:
- 20378959
- Subdivision:
- Colby Crossing
ADDITIONAL INFORMATION
MLS# 20378959 - Built by Drees Custom Homes - Ready Now! ~ Spectacular Drees Custom Home is a 4bd-4ba open plan loaded with amenities. Chef's kitchen with granite counters, gas stove, walk-in pantry, breakfast bar, and island opens to eating area and spacious family room with fireplace. Massive owner's suite has walk-in and an opulent bath with granite counters, separate shower and tub and tile flooring. Downstairs also features an office and utility room. Upstairs is roomy with 3 bedrooms, 2 baths, a wonderful game room, and media room. Home is energy star rated and loaded with features like a smart home system, decorative lighting, wood flooring in main living area downstairs, covered patio and more. Back yard is fenced with grassy back yard.
- Type:
- Single Family
- Sq.Ft.:
- 4,317
- Status:
- Active
- Beds:
- 5
- Lot size:
- 0.13 Acres
- Year built:
- 2023
- Baths:
- 5.00
- MLS#:
- 20368162
- Subdivision:
- South Pointe
ADDITIONAL INFORMATION
New Grand Home in South Pointe featuring neighborhood pool, trails & greenbelts. East facing & JUST COMPLETED! MANSFIELD ISD! 3 blocks to trails & 4 blocks to neighborhood pool. Convenient location! All new construction with warranties. Gorgeous light brick home has covered front porch. Open concept & spaces for the whole family. Bright & open design. Vaulted family room has 2 story linear fireplace, Wet Bar & wood floors. Home office or nursery, formal living & dining, huge gameroom plus an upstairs media room! Kitchen has custom Shaker cabinets, large island, Quartzite slab tops, stainless steel appliances, 5 burner gas cooktop, built in desk & butler's pantry. Large window seat in casual dining. Spacious Primary retreat has free standing tub, double vanities w rectangle sinks & Shaker Cabinets & frameless glass tiled shower. Stunning Full oak staircase showcases wrought iron spindles, lots of wood floors, 8 ft interior doors, thick moldings & Energy Star Certified
- Type:
- Single Family
- Sq.Ft.:
- 2,077
- Status:
- Active
- Beds:
- 3
- Lot size:
- 0.19 Acres
- Year built:
- 2023
- Baths:
- 2.00
- MLS#:
- 20345305
- Subdivision:
- View At The Reserve
ADDITIONAL INFORMATION
MLS# 20345305 - Built by Tri Pointe Homes - Ready Now! ~ With plenty of windows and an open-concept design, this home is bright, airy and filled with sunshine!!!!
$1,800,000
2507 Howell Drive Mansfield, TX 76084
- Type:
- Single Family
- Sq.Ft.:
- 2,259
- Status:
- Active
- Beds:
- 3
- Lot size:
- 5 Acres
- Year built:
- 1975
- Baths:
- 3.00
- MLS#:
- 20285583
- Subdivision:
- None
ADDITIONAL INFORMATION
INVESTORS, LOOK NO FURTHER! THE NEXT HOT SPOT in the ever growing City of Mansfield. The possibilities are endless. This great 5 acres will sit perfectly on the corner of 2 minor arterial roads just south of the New M3 Ranch and west of the new Bird Song subdivision. This 5 acres is Zoned PR (Pre-Development) in the City of Mansfield which allows this land to be developed for residential, commercial or industrial purposes. This zoning classification does not infer any specific indication of future land uses other than its projection for some form of residential, commercial or industrial development. Please review documents in the transaction desk for projects and developments that are currently being developed right next to this property. Aerial Video in Virtual Tours.

The data relating to real estate for sale on this web site comes in part from the Broker Reciprocity Program of the NTREIS Multiple Listing Service. Real estate listings held by brokerage firms other than this broker are marked with the Broker Reciprocity logo and detailed information about them includes the name of the listing brokers. ©2024 North Texas Real Estate Information Systems
Mansfield Real Estate
The median home value in Mansfield, TX is $413,000. This is higher than the county median home value of $310,500. The national median home value is $338,100. The average price of homes sold in Mansfield, TX is $413,000. Approximately 73.25% of Mansfield homes are owned, compared to 22.8% rented, while 3.95% are vacant. Mansfield real estate listings include condos, townhomes, and single family homes for sale. Commercial properties are also available. If you see a property you’re interested in, contact a Mansfield real estate agent to arrange a tour today!
Mansfield, Texas has a population of 71,375. Mansfield is more family-centric than the surrounding county with 43.19% of the households containing married families with children. The county average for households married with children is 34.97%.
The median household income in Mansfield, Texas is $105,579. The median household income for the surrounding county is $73,545 compared to the national median of $69,021. The median age of people living in Mansfield is 37.5 years.
Mansfield Weather
The average high temperature in July is 94.7 degrees, with an average low temperature in January of 33.6 degrees. The average rainfall is approximately 38.8 inches per year, with 0.6 inches of snow per year.


