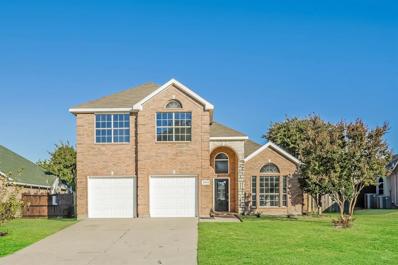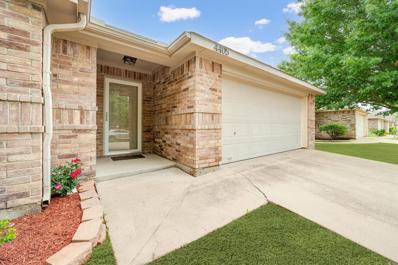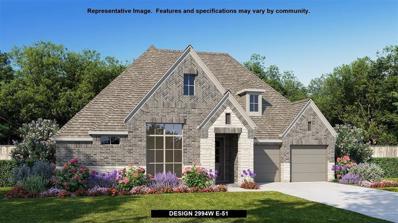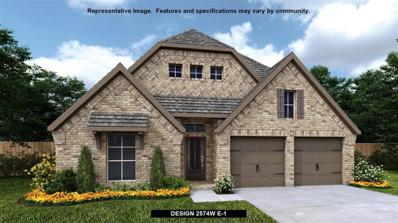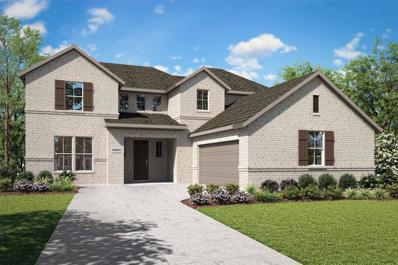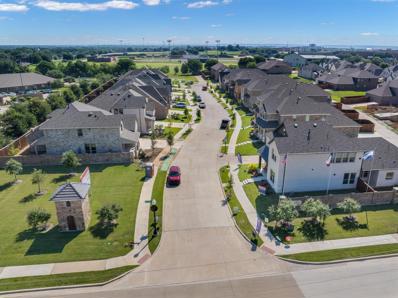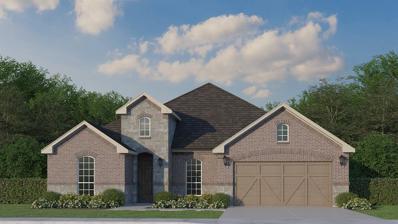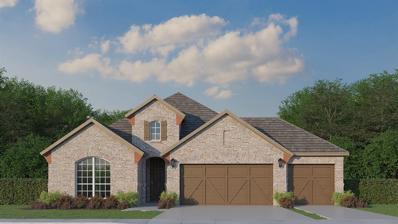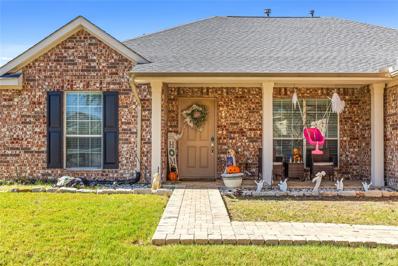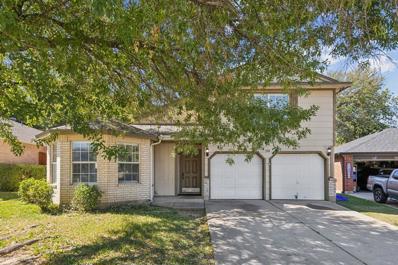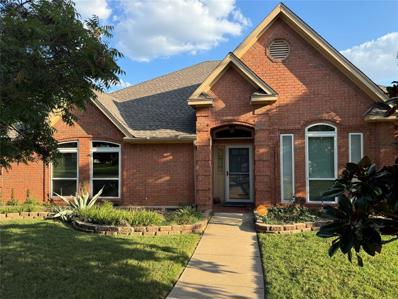Mansfield TX Homes for Sale
- Type:
- Single Family
- Sq.Ft.:
- 2,731
- Status:
- Active
- Beds:
- 5
- Lot size:
- 0.17 Acres
- Year built:
- 1999
- Baths:
- 3.00
- MLS#:
- 20758738
- Subdivision:
- Walnut Creek Valley Add
ADDITIONAL INFORMATION
Nestled in the highly coveted Walnut Country Club neighborhood, this gorgeous home embodies elegance and modern comfort. Previously renovated, it features five spacious bedrooms, three full bathrooms, and three generous living areasâproviding ample space for both relaxation and entertainment. The main floor thoughtfully accommodates the primary suite and a guest bedroom, offering convenience and privacy for family and guests alike. As you step inside, neutral paint hues create a warm and inviting atmosphere that flows seamlessly throughout the home. The beautifully updated kitchen is a culinary enthusiast's dream, boasting white quartz countertops, pristine white cabinetry, and sleek stainless steel appliances. Indulge in your very own spa experience in the primary bathroom, to include a separate elegant shower and a sleek soaking tubâyour personal sanctuary for unwinding after a long day. With abundant space and luxurious amenities, this home caters to all your lifestyle needs. Step outside to your private oasis: a backyard paradise complete with a sparkling pool and graceful palm trees swaying in the breeze. It's the perfect setting for tranquil afternoons or lively gatherings. This exceptional residence is more than just a home; it's a statement of sophistication and a haven of unparalleled comfort. Definitely the one to see firsthand.
- Type:
- Single Family
- Sq.Ft.:
- 1,824
- Status:
- Active
- Beds:
- 3
- Lot size:
- 0.13 Acres
- Year built:
- 2008
- Baths:
- 2.00
- MLS#:
- 20753534
- Subdivision:
- Village At Spring Lake
ADDITIONAL INFORMATION
Beautiful 3 bedroom 2 Bath recently painted the entire Home, new wood floor in all bedrooms, new light fixture in the Hallway and Living room. High end Stainless Appliances, Quartz Kitchen Countertops, and a nice Island in the middle, open floor plan with hard wood. Wood burning Fireplace, Beyond this is another living area or sunroom with loaded of windows allowing in lots of natural light. Spacious primary bedroom over looks back yard and in suit Bath has a Hug walk in shower, 2 nice sized secondary Bedrooms. Enjoy the back yard with Extended back Patio. HVAC is approx. 4 years old. Sprinkler installed 2019, New Roof in Aug 2022 and Rain Gutters. Community pool and play ground. Great Mansfield ISD Schools. Close to Freeways and all kind of Shopping.
- Type:
- Single Family
- Sq.Ft.:
- 2,994
- Status:
- Active
- Beds:
- 4
- Lot size:
- 0.21 Acres
- Year built:
- 2024
- Baths:
- 3.00
- MLS#:
- 20760598
- Subdivision:
- M3 Ranch
ADDITIONAL INFORMATION
Welcoming entry that flows to a large game room with French doors. Spacious family room with a wood mantel fireplace and wall of windows. Island kitchen with a corner walk-in pantry, double wall oven, and 5-burner gas cooktop opens to the dining area. Private primary suite with three large windows. Primary bathroom features a double door entry with dual vanities, garden tub, glass enclosed shower and two walk-in closets. Secondary bedrooms with walk-in closets and a Hollywood bathroom complete this spacious design. Extended covered backyard patio. Utility room and mud room just off the three-car garage with additional garage bay space.
- Type:
- Single Family
- Sq.Ft.:
- 2,599
- Status:
- Active
- Beds:
- 4
- Lot size:
- 0.19 Acres
- Year built:
- 2024
- Baths:
- 4.00
- MLS#:
- 20760528
- Subdivision:
- M3 Ranch
ADDITIONAL INFORMATION
Step off the front porch into the two-story entryway. French doors open into the home office at the front of the house. Past the staircase you enter into the open living areas. The kitchen features an island with built-in seating, walk-in corner pantry, and an adjacent dining room with ample natural light. The family room boasts a wall of windows, wood mantel fireplace and 19-foot ceiling. The primary bedroom has coffered ceilings and three large windows. French doors open into the primary bathroom which showcases a glass-enclosed shower, dual vanities, a garden tub, and an oversized walk-in closet. Upstairs on the second floor you are greeted by a large game room with a wall of windows. A private guest suite with a full bathroom is off of the staircase. Secondary bedrooms featuring walk-in closets, separate linen closets, and a shared bathroom complete this floor. Covered backyard patio on a cul-de-sac lot that backs to a greenbelt. Mud room and utility room are off of the two-car garage.
- Type:
- Single Family
- Sq.Ft.:
- 2,574
- Status:
- Active
- Beds:
- 4
- Lot size:
- 0.14 Acres
- Year built:
- 2024
- Baths:
- 4.00
- MLS#:
- 20760457
- Subdivision:
- M3 Ranch
ADDITIONAL INFORMATION
Home office with French doors set at entry with 12-foot ceiling. Coffered extended entry leads to open family room, kitchen and dining area. Family room features a wood mantel fireplace and wall of windows. Kitchen features corner walk-in pantry and generous island with built-in seating space. Primary bedroom highlights 12-foot ceiling and wall of windows. Double doors lead to primary bath with dual vanities, garden tub and separate glass-enclosed shower with separate walk-in closets. A guest suite with private bath adds to this one-story design. Covered backyard patio. Mud room off two-car garage.
- Type:
- Single Family
- Sq.Ft.:
- 2,594
- Status:
- Active
- Beds:
- 4
- Lot size:
- 0.16 Acres
- Year built:
- 2024
- Baths:
- 3.00
- MLS#:
- 20760407
- Subdivision:
- M3 Ranch
ADDITIONAL INFORMATION
Home office with French doors set at two-story entry. Dining area opens to kitchen and adjacent two-story family room. Kitchen features walk-in pantry and generous island with built-in seating space. Family room features a wood mantel fireplace and wall of windows. First-floor primary suite includes primary bath with dual vanity, garden tub, separate glass-enclosed shower and two walk-in closets. An additional bedroom is downstairs. A game room and two secondary bedrooms are upstairs. Covered backyard patio on a cul-de-sac lot. Mud room off two-car garage with an extended garage bay.
- Type:
- Single Family
- Sq.Ft.:
- 2,762
- Status:
- Active
- Beds:
- 4
- Lot size:
- 0.17 Acres
- Year built:
- 2024
- Baths:
- 3.00
- MLS#:
- 20759803
- Subdivision:
- View At The Reserve
ADDITIONAL INFORMATION
MLS# 20759803 - Built by Tri Pointe Homes - December completion! ~ Homesite 0115 - Davis Floorplan The Davis is the perfect homeplan for those wanting the option of a second bedroom on the first floor as well as a great room with 2 story volume ceilings. You will also love the spacious gameroom and additional 2 bedrooms found upstairs. What youâll love about this plan: Open-Concept Floor Plan HomeSmart® Features Home Office Option Secondary Bedroom on First Floor Option Volume Ceilings in Great Room Two Story Flex Room J-Swing Garage Covered Outdoor Living!
$539,788
806 Whaley Drive Mansfield, TX 76063
- Type:
- Single Family
- Sq.Ft.:
- 3,001
- Status:
- Active
- Beds:
- 5
- Lot size:
- 0.11 Acres
- Year built:
- 2024
- Baths:
- 3.00
- MLS#:
- 20759388
- Subdivision:
- Colby Crossing
ADDITIONAL INFORMATION
MLS# 20759388 - Built by Windsor Homes - February completion! ~ Low Maintenance Living at its Finest! Introducing the Colorado Series by Windsor Homes. This beautiful Silverton model offers 5 bedrooms, 3 baths, upstairs game room and flex space! The Gourmet kitchen has Stainless appliances, double ovens, built-in microwave, gas cooktop, and granite counters. Beautiful engineered wood floors throughout, tall ceilings offer lots of natural light. Covered Patio, 8ft interior doors, quartz counters in baths, tankless water heaters, delta plumbing fixtures, buff mortar, brick front porches, full sod, full sprinkler, full fence, full gutters, radiant barrier decking, low e windows, 16 SEER HVAC. Located in a prime Mansfield area near local hospital, schools, shopping and highways. HOA covers front yard maintenance!
$577,440
804 Whaley Drive Mansfield, TX 76063
- Type:
- Single Family
- Sq.Ft.:
- 3,670
- Status:
- Active
- Beds:
- 5
- Lot size:
- 0.11 Acres
- Year built:
- 2024
- Baths:
- 4.00
- MLS#:
- 20759373
- Subdivision:
- Colby Crossing
ADDITIONAL INFORMATION
MLS# 20759373 - Built by Windsor Homes - February completion! ~ Low Maintenance Living at its Finest! Introducing the Colorado Series by Windsor Homes. This beautiful Telluride model offers 5 bedrooms, 3.5 baths, an oversized game room and media! The Gourmet kitchen has Stainless appliances, double ovens, built-in microwave, gas cooktop and granite counters. Beautiful engineered wood floors throughout, tall ceilings offer lots of natural light. Covered Patio, 8ft interior doors, quartz counters in baths, tankless water heaters, delta plumbing fixtures, buff mortar, brick front porches, full sod, full sprinkler, full fence, full gutters, radiant barrier decking, low e windows, 16 SEER HVAC. Located in a prime Mansfield area near local hospital, schools, shopping and highways. HOA covers front yard maintenance!
- Type:
- Single Family
- Sq.Ft.:
- 2,500
- Status:
- Active
- Beds:
- 4
- Lot size:
- 0.11 Acres
- Year built:
- 2024
- Baths:
- 3.00
- MLS#:
- 20759325
- Subdivision:
- Colby Crossing
ADDITIONAL INFORMATION
MLS# 20759325 - Built by Windsor Homes - March completion! ~ Low Maintenance Living at its Finest! Introducing the Colorado Series by Windsor Homes. Welcome to the Vail floorplan with a room for everything - 4 bedrooms, 3 baths, a home office and upstairs gameroom. Whether entertaining or having family time, the kitchen offers a gas cooktop, double-oven & large island open to the living room. Beautiful engineered wood flooring in the main living areas is low maintenance and compliments the style of the home. Other builder standards include 8ft interior doors, quartz counters in bathrooms, Delta plumbing fixtures, buff mortar, bricked front porch, full sod, sprinkler and front landscaping, wood fencing, & full gutters. Energy efficient features include radiant barrier decking in the attic, Low-E windows, & 16 SEER HVAC. Close to schools, park & ball fields.
- Type:
- Single Family
- Sq.Ft.:
- 2,896
- Status:
- Active
- Beds:
- 4
- Lot size:
- 0.18 Acres
- Year built:
- 2024
- Baths:
- 3.00
- MLS#:
- 20759309
- Subdivision:
- M3 Ranch
ADDITIONAL INFORMATION
Sitting on a beautiful oversized lot, this single-story home brings both comfort and ample space for entertainment. It features four bedrooms and three full baths. The main bedroom includes a bay window, a luxurious bathroom, and a large walk-in closet with seasonal shelving. With a stunning media room, a private study and a well-placed dining room, this home is perfect for comfortable living. The outdoor living space is equally as impressive as it extends into the oversized yard and has a gas drop, perfect for cookouts!
- Type:
- Single Family
- Sq.Ft.:
- 2,456
- Status:
- Active
- Beds:
- 4
- Lot size:
- 0.25 Acres
- Year built:
- 2024
- Baths:
- 3.00
- MLS#:
- 20759227
- Subdivision:
- M3 Ranch
ADDITIONAL INFORMATION
This beautiful painted white 1-story brick boasts 2,456 sf of living space and is situated on a huge 10,891 sf lot that backs up to a future greenbelt! This exquisite home offers a perfect blend of style and functionality, with 4 bedrooms, 3 full baths, study, fireplace, dining area and a spacious primary bedroom with a bay window. The inviting open floor plan seamlessly connects the living, dining and kitchen areas while large windows throughout bathe the interior in natural light. The kitchen is designed for entertaining, and features custom soft-close cabinets, pot and pan drawers, and a 5-burner cook top and the dedicated study provides an ideal retreat for work or quiet reflection. With meticulous attention to detail and high-end finishes, this home promises a lifestyle of sophistication and ease.
- Type:
- Single Family
- Sq.Ft.:
- 4,354
- Status:
- Active
- Beds:
- 5
- Lot size:
- 0.2 Acres
- Year built:
- 2024
- Baths:
- 6.00
- MLS#:
- 20759181
- Subdivision:
- M3 Ranch: 70ft. Lots
ADDITIONAL INFORMATION
MLS# 20759181 - Built by Highland Homes - December completion! ~ M3 Ranch most popular floorplan the 289D presented by Highland Homes. This home offers 5 bedrooms, 5 bathrooms and a powder bath downstairs, oversized game room, a lifestyle room, 1st floor entertainment room, study and a guest bedroom downstairs with a private bathroom. This home has beautiful curb appeal with its black windows, black roof and beautiful hand placed light brick. It also features many designer touches like wood floors throughout most of the first floor and game room upstairs. This is a must see home and it will be ready for the holidays.
- Type:
- Single Family
- Sq.Ft.:
- 2,128
- Status:
- Active
- Beds:
- 4
- Lot size:
- 0.18 Acres
- Year built:
- 2004
- Baths:
- 2.00
- MLS#:
- 20747670
- Subdivision:
- Willowstone Estates
ADDITIONAL INFORMATION
****PRICE REDUCTION***** *****OPEN HOUSE 3:00-5:00 PM SUNDAY NOV. 3RD**** ***WOW*** THIS WELL MAINTAINED 4*2 IS MOVE*IN READY*Right in heart of Mansfield*Open concept with Den or office or playroom right off the kitchen*Separated rooms for privacy*Entire HAVC unit replaced in 2023*Water Heater replaced in 2023*Carpets in bedrooms replaced October of 2024 with beautiful neutral colors*Dishwasher replaced in 2022*Sprinkler control panel replaced in 2022*
$1,059,714
2802 Chandler Court Mansfield, TX 76063
Open House:
Saturday, 12/28 1:00-4:00PM
- Type:
- Single Family
- Sq.Ft.:
- 4,385
- Status:
- Active
- Beds:
- 5
- Lot size:
- 0.25 Acres
- Year built:
- 2023
- Baths:
- 4.00
- MLS#:
- 20759062
- Subdivision:
- South Pointe
ADDITIONAL INFORMATION
New Grand Home in GATED South Pointe on .25 lot! Neighborhood pool, resort amenity center, trails, parks & greenbelts. Convenient location - MANSFIELD ISD. Open Concept design w tons of spaces for the whole family. Vaulted family room with Western Slider Doors to Covered Back Patio, fireplace, & Modern Rail Staircase. Home office or Den. Downstairs guest suite. Downstairs media room with flat screen tv wire & upstairs Gameroom & huge Bonus Room for kids! Kitchen has Shaker cabinets, omegastone tops, commercial style 6 burner gas cooktop & range, stainless appliances, full bowl sink, & island with waterfall slab ledges. Spacious Primary Suite has free standing tub, separate vanities, rectangle sinks, glass shower & the largest closet in the area!. 8 ft doors. Double Front Doors. Large Laundry Room. Walk to all schools with a new onsite school planned. Energy Star Partner w R38 New Construction with all warranties!
- Type:
- Single Family
- Sq.Ft.:
- 3,003
- Status:
- Active
- Beds:
- 3
- Lot size:
- 0.27 Acres
- Year built:
- 2024
- Baths:
- 4.00
- MLS#:
- 20758937
- Subdivision:
- M3 Ranch
ADDITIONAL INFORMATION
This perfect 1-story brick home (brick color White Hillstone) is situated on an oversized lot and is ideal for entertaining with a chef's kitchen, large family room, an open game room (that could also be a formal dining) and a media room. The main bedroom has a beautiful bay window, spacious bath and large walk in closet with seasonal shelving. An oversized covered patio looks out on a very large back yard with plenty of space for a pool and outdoor living!
$589,900
910 Brenda Drive Mansfield, TX 76063
- Type:
- Single Family
- Sq.Ft.:
- 3,446
- Status:
- Active
- Beds:
- 4
- Lot size:
- 0.18 Acres
- Year built:
- 2022
- Baths:
- 4.00
- MLS#:
- 20758168
- Subdivision:
- Sunset Xing
ADDITIONAL INFORMATION
OPEN SATURDAY, 11-9 FROM 1 TO 3. Interested? Questions? Visit the model home at 2702 Colby Drive, Mansfield. Gorgeous new Windsor Home ready for immediate move-in! Builder incentives available when buyer uses Builder's preferred lender! Welcome to the Lufkin floorplan with a room for everything - 4 bedrooms, 3.5 baths, a home office, game room & media room. Whether entertaining or having family time, the kitchen offers a gas cooktop, double-oven & large island open to the living room. Beautiful engineered wood flooring in the main living areas is low maintenance and compliments the style of the home. Other builder standards include 8ft interior doors, quartz counters in bathrooms, gas fireplace, Delta plumbing fixtures, buff mortar, bricked front porch, full sod, sprinkler and front landscaping, wood fencing, & full gutters. Energy efficient features include radiant barrier decking in the attic, Low-E windows, & 16 SEER HVAC. Close to schools, park & ball fields. Joe Pool Lake is just a short distance away for outdoor recreation. 360 is close-by for commuting, and downtown Dallas & Fort Worth are only about 25 miles away. Don't miss out on this opportunity to own a great, new home!
$362,000
609 Joy Lane Mansfield, TX 76063
- Type:
- Single Family
- Sq.Ft.:
- 1,655
- Status:
- Active
- Beds:
- 3
- Lot size:
- 0.14 Acres
- Year built:
- 2000
- Baths:
- 2.00
- MLS#:
- 20758276
- Subdivision:
- Ember Creek Estates Add
ADDITIONAL INFORMATION
This 3-bedroom, 2-bathroom, single-story home is newly renovated with $45,000 added value. New luxury plank flooring through the living area and bedrooms. The kitchen and bathroom have been upgraded with modern quartz countertops. All brand new stainless appliances, faucets, blinds and toilets have also been added. New shower. New water heater. New fence. Newly re-painted from wall to the ceiling. The property has an open floor plan with living room connected with kitchen and dining area. The primary suite offers garden tub, separate shower, and two vanities. Split floor plan. The 2nd bathroom has a large walk-in closet. The large fenced backyard is perfect for outdoor activities. Itâs close to highways, Country Club, shopping, dining, and entertainment. A brand new refrigerator is included as a bonus.
- Type:
- Single Family
- Sq.Ft.:
- 2,228
- Status:
- Active
- Beds:
- 3
- Lot size:
- 0.31 Acres
- Year built:
- 2003
- Baths:
- 2.00
- MLS#:
- 20738244
- Subdivision:
- Twin Creeks Add
ADDITIONAL INFORMATION
WELCOME HOME to this captivating property situated on an oversized lot in the sought-after Twin Creeks neighborhood. Step inside to flexible space options with two living and two dining areas making it a breeze to live, work and play at home comfortably. You'll find updates throughout in just the right places, including kitchen, bathrooms and energy-efficient features. Impeccably maintained from top to bottom and inside and out with a newer roof, including debris filtered gutters along with other key components. Don't forget your beautifully landscaped outdoor areas with plenty of room to entertain, garden and hobby. The professionally preserved pool with lighting, waterfall, diving rock and new pump alongside updated electrical elements is sure to bring joyous memories for years to come. Your forever home is a short distance from parks, trails, schools, shopping and amenities. A $5K lender credit is available to make this one yours today. Ask agent to see additional details in the TD.
- Type:
- Condo
- Sq.Ft.:
- 2,075
- Status:
- Active
- Beds:
- 2
- Year built:
- 2017
- Baths:
- 2.00
- MLS#:
- 20756172
- Subdivision:
- Ladera Mansfield Condos
ADDITIONAL INFORMATION
When you walk inside you will be impressed with the beauty of the upgraded wood beamed vaulted ceiling that creates a canopy over the living room, dining and kitchen areas. That is just one reason to take a tour of this lovely home in an active adult 55+ community that offers an array of amenities and activities for residents. Some of the many features include a gas log fireplace, a screened-in patio, granite counters, wood floors, oversized garage, foam encapsulation for energy efficiency, and upgraded roof installed Oct 2024. This is a lock and leave community with year round lawn maintenance, exterior maintenance, community swimming pool, lighted pickle ball court and a huge activity center.
- Type:
- Single Family
- Sq.Ft.:
- 2,521
- Status:
- Active
- Beds:
- 3
- Lot size:
- 0.17 Acres
- Year built:
- 2024
- Baths:
- 3.00
- MLS#:
- 20757045
- Subdivision:
- View At The Reserve
ADDITIONAL INFORMATION
MLS# 20757045 - Built by Tri Pointe Homes - Ready Now! ~ This roomy home comes with a luxury kitchen with a contemporary wood hood, 8' interior doors and even a home office â?? perfect for those working remotely. What youâ??ll love about this plan: Open-Concept Floor Plan HomeSmart® Features Office 8' Interior Doors Luxury Kitchen Covered Patio.
- Type:
- Single Family
- Sq.Ft.:
- 1,844
- Status:
- Active
- Beds:
- 5
- Lot size:
- 0.15 Acres
- Year built:
- 2000
- Baths:
- 3.00
- MLS#:
- 20756591
- Subdivision:
- Berryhill Add
ADDITIONAL INFORMATION
Welcome to 500 Berryhill Drive in the charming community of Mansfield, TX! This spacious 5-bedroom, 3-bathroom home offers a cozy yet roomy 1,844 square feet of living space, perfect for families or those who love to entertain. As you step inside, you'll immediately notice the inviting atmosphere and thoughtful layout that makes this house feel like a home. The living area flows seamlessly into the kitchen and dining spaces, creating an open and welcoming environment for gatherings and daily life. Each of the five bedrooms provides ample space and comfort, ensuring everyone has their own private retreat. The three bathrooms are well-appointed and designed with convenience in mind. Enjoy the comfort of air conditioning on warm Texas days, and take advantage of the attached garage for secure parking and extra storage. The lot spans 6,098 square feet, offering plenty of outdoor space for relaxation or play. Located in a vibrant neighborhood, this home is ready to meet all your needs. Come see it for yourself and imagine the possibilities!
$389,000
9 Red Oak Court Mansfield, TX 76063
- Type:
- Single Family
- Sq.Ft.:
- 2,481
- Status:
- Active
- Beds:
- 4
- Lot size:
- 0.25 Acres
- Year built:
- 1992
- Baths:
- 3.00
- MLS#:
- 20751102
- Subdivision:
- Oaks The Mansfield
ADDITIONAL INFORMATION
Conveniently located with easy access to highway and shopping, walking distance to schools & park. Quite cul de sac, 2 living areas, open kitchen with island and granite countertop, dual ovens walk in pantry. Tiered ceilings formal dining. Large master has dual vanities, separate tub and shower. Rear entry garage with electric gate, covered patio with large deck and hot tube. Solar panels provide plenty of power.
$499,500
805 Xavier Drive Mansfield, TX 76063
- Type:
- Single Family
- Sq.Ft.:
- 3,261
- Status:
- Active
- Beds:
- 5
- Lot size:
- 0.23 Acres
- Year built:
- 1996
- Baths:
- 4.00
- MLS#:
- 20752190
- Subdivision:
- Oaks The Mansfield
ADDITIONAL INFORMATION
Welcome to 805 Xavier, a gorgeous 5-bedroom, 3.5-bathroom home located in a serene neighborhood. This elegant two-story home features soaring ceilings & custom upgrades throughout, offering the perfect blend of luxury & comfort. Step inside to find an expansive family room with gorgeous fireplace & lovely natural lighting. The gourmet eat-in kitchen is a chefâs dream, boasting a built-in seating area, granite countertops, & custom-built coffee & wine bar, ideal for your morning routine or evening unwinding. The secluded primary suite on the main floor offers a true retreat, complete with a spa-like en-suite bathroom featuring dual vanities, a soaking tub, a separate walk-in shower, & access to the covered back patio. Upstairs features 4 spacious bedrooms, 2 bathrooms & gameroom! The oversized side-entry garage provides ample storage & parking. Located minutes from Mansfieldâs top-rated schools, parks, shopping & dining, this home is perfect for those seeking both style & convenience.
- Type:
- Single Family
- Sq.Ft.:
- 1,278
- Status:
- Active
- Beds:
- 2
- Lot size:
- 0.75 Acres
- Year built:
- 1968
- Baths:
- 1.00
- MLS#:
- 20755944
- Subdivision:
- 1A010V
ADDITIONAL INFORMATION
Back to market! Buyer backed out on the closing day... Come to see this great property! Great location!!! 0.75 acres!! Beautiful trees! Zoned commercial, but can continue to use existing home as residential. The existing building is not livable, will need complete renovation or rebuild. Seller does not have a survey. Buyer pays for a new survey.

The data relating to real estate for sale on this web site comes in part from the Broker Reciprocity Program of the NTREIS Multiple Listing Service. Real estate listings held by brokerage firms other than this broker are marked with the Broker Reciprocity logo and detailed information about them includes the name of the listing brokers. ©2024 North Texas Real Estate Information Systems
Mansfield Real Estate
The median home value in Mansfield, TX is $413,000. This is higher than the county median home value of $310,500. The national median home value is $338,100. The average price of homes sold in Mansfield, TX is $413,000. Approximately 73.25% of Mansfield homes are owned, compared to 22.8% rented, while 3.95% are vacant. Mansfield real estate listings include condos, townhomes, and single family homes for sale. Commercial properties are also available. If you see a property you’re interested in, contact a Mansfield real estate agent to arrange a tour today!
Mansfield, Texas has a population of 71,375. Mansfield is more family-centric than the surrounding county with 43.19% of the households containing married families with children. The county average for households married with children is 34.97%.
The median household income in Mansfield, Texas is $105,579. The median household income for the surrounding county is $73,545 compared to the national median of $69,021. The median age of people living in Mansfield is 37.5 years.
Mansfield Weather
The average high temperature in July is 94.7 degrees, with an average low temperature in January of 33.6 degrees. The average rainfall is approximately 38.8 inches per year, with 0.6 inches of snow per year.
