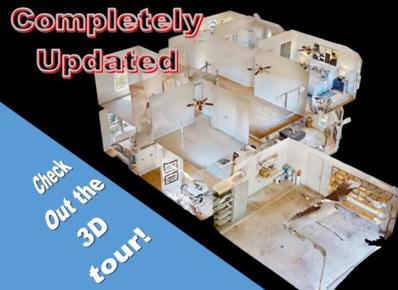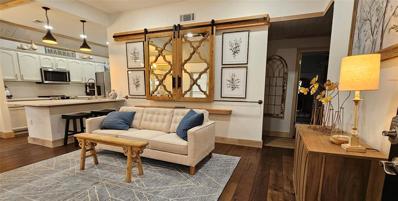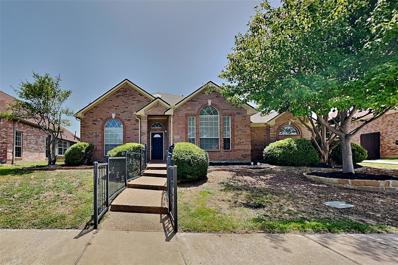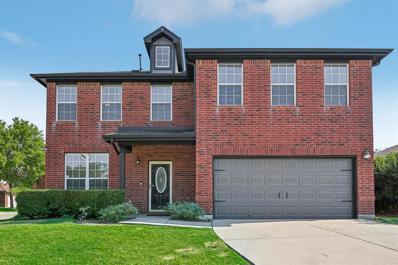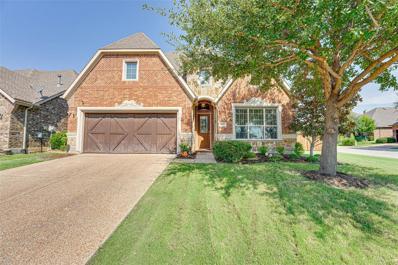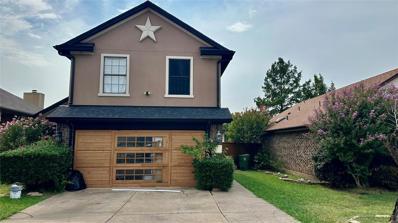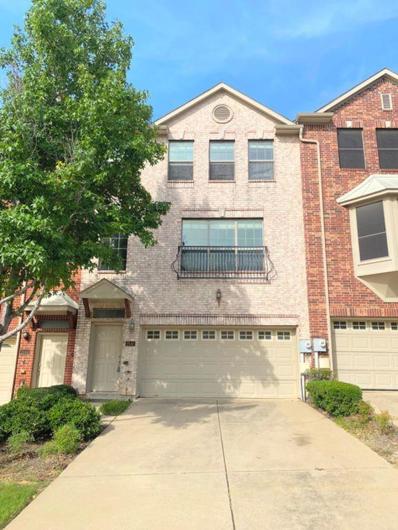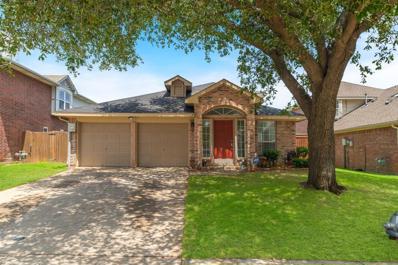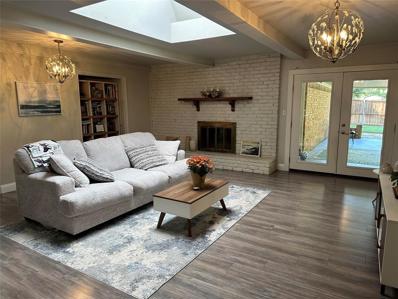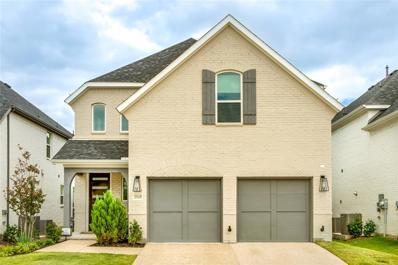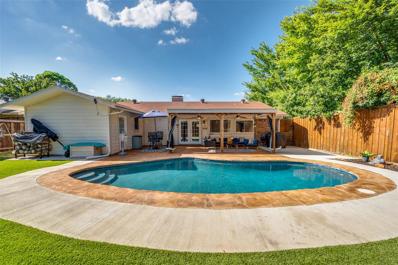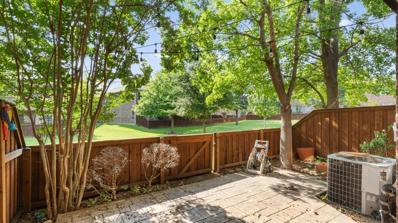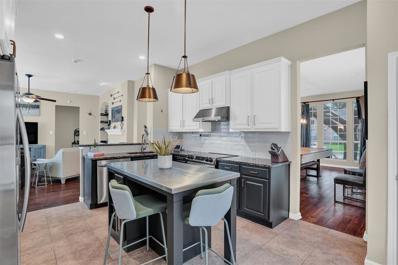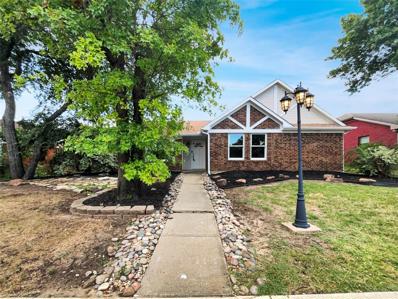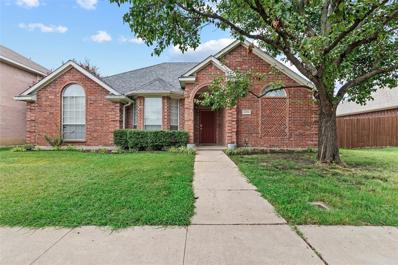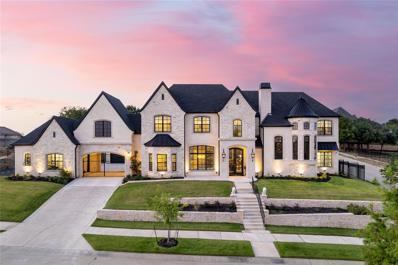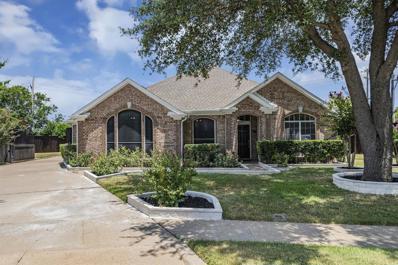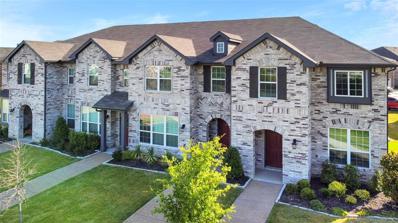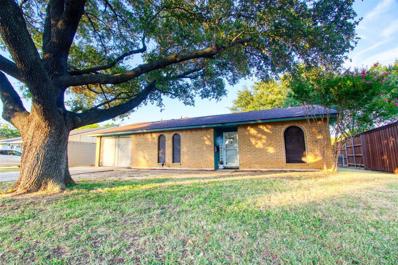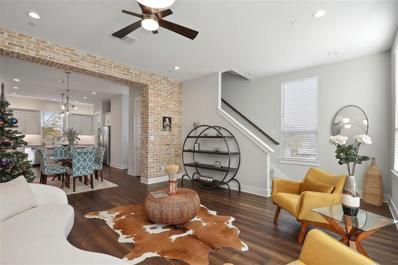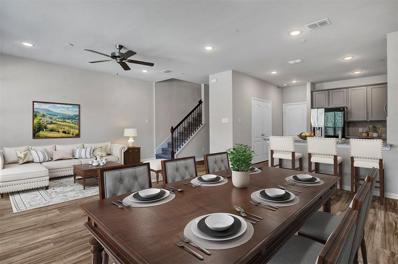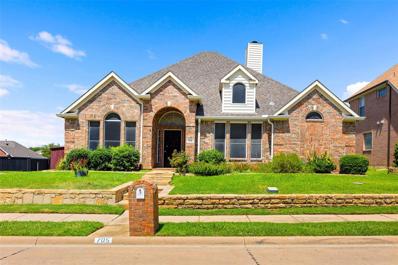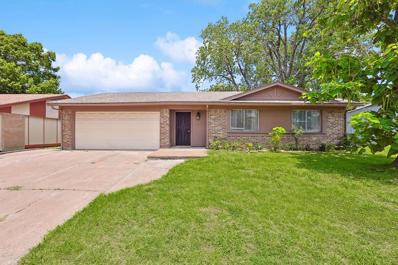Lewisville TX Homes for Sale
- Type:
- Single Family
- Sq.Ft.:
- 2,298
- Status:
- Active
- Beds:
- 4
- Lot size:
- 0.19 Acres
- Year built:
- 1997
- Baths:
- 3.00
- MLS#:
- 20701055
- Subdivision:
- Vista Ridge Estates Ph 1
ADDITIONAL INFORMATION
Welcome to your dream home in Lewisville! This beautifully renovated 4-bed, 3-bath residence warmly invites you with its grand foyer & soaring ceilings, setting the tone for the elegance & comfort found throughout the home. Situated on one of the largest lots in the subdivision, it offers exceptional privacy, with a street on 1 side and an alley on the other. No direct neighbors! The grand foyer greets you with soaring ceilings, leading to spacious living areas featuring large windows and rich wood floors. The formal dining is perfect for hosting, while the living roomâs gas fireplace adds warmth. Eat-in kitchen boasts built-in SS appliances, wine frig, island gas cooktop, tile backsplash, walk-in pantry, and a bright nook. Primary suite is a retreat with dual sinks, an oversized shower, jetted soaking tub, & walk-in closet. Upstairs, find spacious secondary bedrooms, a shared bath, and an additional living. 4th bed offers versatility as a home office-gym. Donât miss out the VR 3D tour
- Type:
- Single Family
- Sq.Ft.:
- 2,000
- Status:
- Active
- Beds:
- 4
- Lot size:
- 0.09 Acres
- Year built:
- 1987
- Baths:
- 2.00
- MLS#:
- 20699967
- Subdivision:
- Garden Ridge Add Ph I
ADDITIONAL INFORMATION
MOTIVATED SELLER! If garage conversion is an issue, Seller is willing to negotiate putting the garage back. Verify Square Footage, it is the responsibility of the buyer and buyer's agent. House has 4 bedrooms and the opportunity to make rental income. Spotless...The whole house has been upgraded with luxurious finishes, including white oak woodwork, baseboards and trim, quartz countertops, new stainless steel appliances, glass shower doors, designer flooring, and chandeliers. Ready to move in. This is the dream house for your pickiest buyers. The backyard is finished with engineer turf, paver patio areas, built-in Brazilian hard wood seating with solar lights and brick columns, and it is very low maintenance. Negotiable with the sales price include the following: Hot tub, gas fire pit, washer & dryer, refrigerator, designer furniture, and iron curtain rods. Two masters with huge walk-in and built-in closets. Courtyard. Convenient location. Private backyard. Shows like a model home.
- Type:
- Single Family
- Sq.Ft.:
- 2,251
- Status:
- Active
- Beds:
- 4
- Lot size:
- 0.17 Acres
- Year built:
- 1995
- Baths:
- 2.00
- MLS#:
- 20698203
- Subdivision:
- Valley Ridge Estates
ADDITIONAL INFORMATION
Charming 4 bed, 2 bath, 2,251 sq ft, 1 story home in Lewisville! Spacious living room with wood burning fireplace! Open kitchen concept with granite counters and eat-in kitchen. Two living areas, formal dining and front room could be used as a den, office or fourth bedroom. Primary suite is oversized with a huge walk in closet and bathroom is modified for handicap access . Spacious backyard, great for family gatherings!
Open House:
Sunday, 11/24 1:00-3:00PM
- Type:
- Single Family
- Sq.Ft.:
- 2,255
- Status:
- Active
- Beds:
- 3
- Lot size:
- 0.14 Acres
- Year built:
- 2002
- Baths:
- 3.00
- MLS#:
- 20698643
- Subdivision:
- Garden Park Place
ADDITIONAL INFORMATION
Beautiful home with swimming pool on a corner home site! Great location convenient to schools, parks, shopping, dining, airports, and Interstates 35 and 121. Wood look floors adorn the entry, dining, game room, and all beds. Gourmet kitchen with granite counters, island, and tumbled marble backsplash. Primary Bedroom is perfect for king size furniture and has a huge walk in closet with built in shelving. Additional Updates include Interior Paint 2024, AC 2024, Roof 2023, Exterior Paint 2023, Gutters 2023. Generac Home back up natural gas generator. Garage with epoxy floor and storage shelves. Backyard with swimming pool is perfect for outdoor living & entertaining. This home is a MUST SEE!
$689,700
2537 Louis Lane Lewisville, TX 75056
- Type:
- Single Family
- Sq.Ft.:
- 2,196
- Status:
- Active
- Beds:
- 3
- Lot size:
- 0.19 Acres
- Year built:
- 2010
- Baths:
- 3.00
- MLS#:
- 20693632
- Subdivision:
- Castle Hills Ph Vi Sec D
ADDITIONAL INFORMATION
Welcome to the lifestyle offered by Castle Hills, a 2,900-acre master-planned community, with many parks & pools, including one close by, and home to The Lakes at Castle Hills, a private 18-hole premier golf course. Hard to find 1-story, 3-split-bedroom, 3-bath, open floor plan, with soaring ceilings. Kitchen-breakfast area, with gas cooktop, expansive granite island & extended cabinetry; primary bath, with chandelier & glass-front cabinetry; customized Bedroom 3 closet, vented to cool office equipment; plantation shutters; utility room, with sink; spacious garage, with epoxy flooring & added shelving, all add to the custom feel. Interior, corner lot, with large, private backyard & covered patio. HVAC (2022 condenser) serviced seasonally. Two 50-gallon water heaters (2020 & 2019). Located in Denton Co & Lewisville ISD (Hebron HS feeder zone), within close proximity to Hwy 121 & other major thoroughfares, Lake Lewisville, Grandscape & Arbor Hills Nature Preserve. Mandatory HOA.
- Type:
- Single Family
- Sq.Ft.:
- 1,496
- Status:
- Active
- Beds:
- 3
- Lot size:
- 0.12 Acres
- Year built:
- 1986
- Baths:
- 2.00
- MLS#:
- 20698102
- Subdivision:
- Sylvan Creek
ADDITIONAL INFORMATION
Location, location, easy access to highway, shopping centers 15 minutes to DFW airport. Garage was converted to a living space and is not including on the sqft of the listing. Solar panels never worked, Seller still making monthly payments. Seller's will not make any repairs, SOLD AS IS
- Type:
- Townhouse
- Sq.Ft.:
- 2,541
- Status:
- Active
- Beds:
- 3
- Lot size:
- 0.06 Acres
- Year built:
- 2007
- Baths:
- 4.00
- MLS#:
- 20697445
- Subdivision:
- Settlers Village Ph 1
ADDITIONAL INFORMATION
Tri-level townhouse in Denton Settlers Village, hardwood flooring in 2nd level living areas & all stairs and landings. 1st floor consists of a large den-game room with half bathroom. 2nd floor consists of 2 large living spaces & Kitchen with all stainless steel appliances, along with dinning-breakfast room & half bathroom. 3rd floor consists of large master bedroom, master bathroom with jetted tube & walk in closet as well as 2 additional bedrooms & full bathroom with tube. The laundry-utility room is also on the 3rd floor with the bedroom. Stainless Steel Dishwasher installed May 2023, Stainless steel Gas range and oven installed as of Sept. 2019. HOA fee includes blanket insurance policy covering all exterior
- Type:
- Single Family
- Sq.Ft.:
- 2,067
- Status:
- Active
- Beds:
- 4
- Lot size:
- 0.12 Acres
- Year built:
- 1995
- Baths:
- 2.00
- MLS#:
- 20644361
- Subdivision:
- Garden Ridge Add Ph Ii
ADDITIONAL INFORMATION
Beautifully refreshed home nestled in established neighborhood near Lewisville Lake. Arrive to freshly painted exterior & landscaped yard. On entry youâre welcomed to large living & dining area with ample lighting from multiple windows. You will notice the interior has been freshly painted with soft modern colors & recently installed carpet. Many updates, including roof, HVAC, and much more. See Notables for complete list of items to convey. Split bedroom design has primary suite down & three secondary bedrooms up. Flowing floor plan moves from Living area to eat-in Kitchen with SS appliances, new farm sink, ample storage & counter space that overlooks the spacious Den with corner fireplace & large windows. 472 Sq Ft Covered Outdoor living area with screens and a door to pool featuring fireplace, surround sound, fans, pool with surround decking, & grassy area for pets or play. A plus is the home water softener & reverse osmosis system for drinking water. HUGE PRICE REDUCTION !!!
- Type:
- Single Family
- Sq.Ft.:
- 2,258
- Status:
- Active
- Beds:
- 4
- Lot size:
- 0.22 Acres
- Year built:
- 1972
- Baths:
- 2.00
- MLS#:
- 20683754
- Subdivision:
- Lewisville Valley 1
ADDITIONAL INFORMATION
Walk in and relish ALL the natural light! In addition to a roof installed in 2023, this home has many 2021 and 2022 updates including water heater, kitchen flooring, garage door, French doors in the primary bedroom and more! The galley kitchen has a 2023 microwave and a brand new cooktop. The living room features a beautiful fireplace and there is lots of space in each of the 4 large bedrooms. A flex room at the front of the house gives even more options.Conveniently located, you'll have easy access to I35, DFW airport, restaurants, shopping and medical facilities while feeling tucked away on a beautiful, tree-lined street. The large yard features beautiful trees in front and a covered patio in back with French drains installed in 2023 - nature's canvas waiting for your touch! While great care is taken in completing MLS information, all should be verified by buyer and buyer's agent.
- Type:
- Single Family
- Sq.Ft.:
- 3,357
- Status:
- Active
- Beds:
- 5
- Lot size:
- 0.11 Acres
- Year built:
- 2023
- Baths:
- 4.00
- MLS#:
- 20686345
- Subdivision:
- Castle Hills Ph 10 Lewisvil
ADDITIONAL INFORMATION
PRICE IMPROVEMENT!!! This spacious home features 5 bedrooms and 4 bathrooms, offering plenty of room for living and entertaining. As you step inside, you'll love the open floor plan that brings together the living, dining, and kitchen areas, creating a welcoming space for gatherings. The high ceilings add a touch of grandeur and openness, making the home feel even more inviting. The kitchen is a chef's delight with its stainless steel appliances, custom cabinetry, upgraded countertops, and lighting. It's the perfect place to whip up delicious meals for family and friends. Primary bedroom featuring ensuite with separate vanities, and separate tub and shower. The additional bedrooms are spacious and versatile, providing flexibility for your lifestyle needs. Flooring upgraded in master and secondary bedroom down to match the rest of the first floor. Castle Hills is a master planned, luxury lifestyle, 18 hole golf course community with 6 swimming pools, 25 parks, walking trails, 2 gyms, basketball & more! Conveniently located for a downtown commute, DFW airport, and minutes to Shops at Legacy and Legacy West.
- Type:
- Single Family
- Sq.Ft.:
- 1,475
- Status:
- Active
- Beds:
- 3
- Lot size:
- 0.16 Acres
- Year built:
- 1975
- Baths:
- 2.00
- MLS#:
- 20690053
- Subdivision:
- Serendipity Village 5
ADDITIONAL INFORMATION
Just steps from Raldon-Lake Cities Park, this beautiful and well maintained property has everything today's buyers are looking for in a home to call their own. The open floor plan features luxury vinyl flooring, a neutral color palette, and updated kitchen and bathrooms. The light and bright eat-in kitchen offers abundant cabinetry, granite countertops, and stainless steel appliances. The spacious primary bedroom includes a sitting area currently used as an office and features an ensuite bath. Numerous updates include the HVAC system, water heater, fence, patio, resurfaced gunite with stained flagstone surround, and artificial turf. Donât waitâcome see this showstopper today! It will NOT disappoint!
- Type:
- Single Family
- Sq.Ft.:
- 1,797
- Status:
- Active
- Beds:
- 3
- Lot size:
- 0.19 Acres
- Year built:
- 1986
- Baths:
- 2.00
- MLS#:
- 20689240
- Subdivision:
- Lewisville Valley 5 Sec 3a
ADDITIONAL INFORMATION
Welcome to your beautiful, updated home with open concept living area featuring a cozy wood-burning fireplace. The house includes 3 bedrooms, 2 full bathrooms, 2 living areas, and 2 dining areasâplenty of room for comfortable living! This place has some great upgrades, like a brand new privacy fence (2023) and a spacious backyard. Youâll also find a new HVAC system (2020), a new garage door (2021), a new roof (2021), foundation repairs with transferable warranty (2022), and new gutters and downspouts (2021). Plus, it comes with a complete EV system that includes paid in full solar panels and a battery storage system (2022). The garage is equipped with an EV charger, and the whole house is wired for Cat 6e Ethernet in every room. Additional updating include fresh interior paint, an Energy Smart water heater, granite countertops, and an eat-in kitchen, this well-maintained home is perfect for entertaining and living a techy lifestyle!
- Type:
- Townhouse
- Sq.Ft.:
- 1,860
- Status:
- Active
- Beds:
- 3
- Lot size:
- 0.07 Acres
- Year built:
- 2004
- Baths:
- 3.00
- MLS#:
- 20677880
- Subdivision:
- Enclaves At Silver Creek
ADDITIONAL INFORMATION
Beautiful townhome nestled in the highly sought-after gated community of The Enclaves at Silver Creek, located within top rated Coppell ISD schools! Fresh paint throughout all bedrooms and bathrooms. Spacious primary bedroom with built in fireplace with ensuite bathroom and extra large closet. This home features soaring ceilings and luxurious hardwood floors in the living and dining areas. Updated kitchen features stained cabinetry, matching stainless steel appliances, granite countertops, and updated title backsplash. Upstairs, you'll find a spacious bedroom and a large flex area. Beautiful backyard offering serene views of the extensive greenbelt. Conveniently located with easy access to Hwy 121, I35, DFW Airport, and major roadways. Refrigerator, washer, and dryer can convey. This residence offers both comfort, low maintenance, and convenience in a prime location!
- Type:
- Single Family
- Sq.Ft.:
- 1,850
- Status:
- Active
- Beds:
- 3
- Lot size:
- 0.14 Acres
- Year built:
- 1998
- Baths:
- 2.00
- MLS#:
- 20683248
- Subdivision:
- Garden Oak Estates Ph 5
ADDITIONAL INFORMATION
Live in one of the most sought-after locations in Lewisville, with immediate access to Flower Mound and the shops at Highland Village. This meticulously maintained 3-bedroom, 2-bathroom home is situated in a quiet, kid-friendly neighborhood and features an open floor plan perfect for entertaining. The open floor plan creates a spacious, airy layout. A chef's dream, the kitchen has been fully updated with modern appliances and fixtures. Enjoy contemporary touches throughout the home, adding style and sophistication to every room. Both the front and backyard are beautifully landscaped with mature shrubs, trees, and plants, providing a picturesque setting for outdoor enjoyment and entertainment. The home is walkable to the highly rated STEM Valley Ridge Elementary.
Open House:
Friday, 11/22 8:00-7:00PM
- Type:
- Single Family
- Sq.Ft.:
- 1,600
- Status:
- Active
- Beds:
- 3
- Lot size:
- 0.18 Acres
- Year built:
- 1988
- Baths:
- 2.00
- MLS#:
- 20684386
- Subdivision:
- Lewisville Valley 6 Sec 3
ADDITIONAL INFORMATION
Welcome to your ideal home, meticulously designed for comfort and tranquility. Its neutral color palette enhances your furnishings and décor, no matter your personal style. Enjoy cozy evenings by the fireplace, adding warmth and intimacy to your space. If you love cooking, the kitchen will captivate you with its stunning accent backsplash, adding a touch of elegance. The primary bathroom features double sinks for added convenience, perfect for starting your day smoothly. Appreciate the fresh interior paint that gives the walls a smooth, refreshed look. Outside, a fenced-in backyard ensures privacy, while a covered patio provides a picturesque space for outdoor entertaining and relaxation. This home offers a modern living experience with all the comforts you desire.
- Type:
- Single Family
- Sq.Ft.:
- 1,765
- Status:
- Active
- Beds:
- 3
- Lot size:
- 0.17 Acres
- Year built:
- 1997
- Baths:
- 2.00
- MLS#:
- 20683695
- Subdivision:
- University Park Ph 2
ADDITIONAL INFORMATION
Beautiful home that's been well maintained with numerous upgrades including a pool and deck. Great location near schools, shopping, and 2 area lakes!
$3,300,000
2310 Silver Table Drive Lewisville, TX 75056
- Type:
- Single Family
- Sq.Ft.:
- 6,598
- Status:
- Active
- Beds:
- 5
- Lot size:
- 0.52 Acres
- Year built:
- 2019
- Baths:
- 8.00
- MLS#:
- 20662012
- Subdivision:
- Castle Hills Ph Iii Sec C
ADDITIONAL INFORMATION
Magnificent estate sits over 0.5 ac corner lot in the guard gated Enchanted Hill. Completed in 2020. This newer estate has an awe-inspiring hilltop setting w explosive pano views. Stunning drive-up appeal w porte cochere. Spanning almost 6,600 sf featuring 5-bdrm ste, 3 powder baths, library, first-floor theater rm, game rm, card rm, exercise rm, balcony, Chefâs kit w Wolf-Subzero appl, Prep kit, 185 bottles wine cellar, 2 wet bars (one up one down) an elevator, 2 staircases, 4 FPs, oversized Veranda w full kit, FP, 24k gal pool, spa, water features, firepit & oversized 4 car gar. An entry w 23 ft ceil at foyer & the family rm, dramatic stairway, grand dining rm, library w rich wood paneling & striking turret. Exquisite master ste w lux bath. First-floor state-of-the-art theater rm w 133â screen,7.1 THX sound sys & a full wet bar. It shows exceptionally! Within 10-15 min to entertaining venues at Grandscape, world-class dining & shopping at Legacy West, The Star (Dallas HQ) & the PGA.
- Type:
- Single Family
- Sq.Ft.:
- 1,861
- Status:
- Active
- Beds:
- 3
- Lot size:
- 0.33 Acres
- Year built:
- 1997
- Baths:
- 2.00
- MLS#:
- 20678771
- Subdivision:
- Vista Oaks Ph I
ADDITIONAL INFORMATION
This lovely one-story gem on a huge Corner lot on a 0.33 acre featuring 3 bedroom, 2 bathroom nestled in a wonderful Lewisville neighborhood close to schools, shops and parks. Updated kitchen boasts Granite countertops, brand new Cooktop and Dishwasher, tile backsplash and a breakfast nook ! The gathering room features a stunning tile fireplace. Relax in the owner's suite where the spacious master bedroom has wood Flooring and bathroom has a garden tub, Granite countertops, Framed mirrors and separate huge walking shower. Enjoy your morning cup of coffee or evening glass of wine on the private, oversized back patio. Recent upgrades include board or board Cedar fence with Automated Gate, Title and Wood flooring Entire house, Tiles upto ceilings and all walls in bathroom, New Blinds, New gutters, Fresh new paint, Store room in Backyard, Tiles in backyard, Epoxy paint in Garage and Backyard, Custome closet by design in Master bathroom, New grass. This home is gorgeous and move-in ready!
Open House:
Saturday, 11/23 11:00-2:00PM
- Type:
- Townhouse
- Sq.Ft.:
- 1,774
- Status:
- Active
- Beds:
- 3
- Lot size:
- 0.15 Acres
- Year built:
- 2021
- Baths:
- 3.00
- MLS#:
- 20677062
- Subdivision:
- Heritage Trail Add
ADDITIONAL INFORMATION
Open House Sat, Aug 24th, 11am-1pm. Bank-Owned end unit. Experience the comfort of townhouse living in the tranquil Heritage Trails Townhomes community. This inviting 3-bedroom, 2.5-bathroom residence blends comfort and style. The main level showcases a modern kitchen with updated appliances, plenty of cabinet space, and large walk in pantry, while the open-concept living and dining areas offer an ideal setting for both relaxation and entertaining. Upstairs, the primary suite provides a peaceful retreat with its own ensuite bathroom featuring dual sinks, a stand-up shower, and two spacious walk-in closets. Two additional bedrooms, each with walk-in closets, share a full bathroom, offering flexible options for family, guests, or a home office. The upstairs loft is a perfect place for a second living room space. Heritage Trails Townhomes also features community amenities such as a pool, park, playground, and walking paths. Schedule your showing today!
- Type:
- Single Family
- Sq.Ft.:
- 1,316
- Status:
- Active
- Beds:
- 3
- Lot size:
- 0.16 Acres
- Year built:
- 1973
- Baths:
- 2.00
- MLS#:
- 20673502
- Subdivision:
- Westwood Estate 3
ADDITIONAL INFORMATION
Lovely home with plenty of upgrades! Beautiful laminate flooring through out, crown molding, large baseboards, updated kitchen, custom cabinets, granite counters with custom backsplash, stainless steel appliances and NO POPCORN! Lovely updates include recessed lighting, updated bathrooms, light paint colors and finished out garage. Beautiful mature tree in the front gives plenty of shade from the evening sun. Large backyard with rear alley, oversized driveway up front for additional parking! Sun Valley Aquatic Center is around the corner, Lewisville High School is a couple of blocks away. A couple of blocks to Winco, Walmart, restaurants, Public library, and several shopping centers. Hospital is 5 minutes away, easy access to I35E, 121, Bush Tollroad, Sam Rayburn tollway, and 15 minutes to the airport. Location! Location! Location! Setup a showing today!
- Type:
- Townhouse
- Sq.Ft.:
- 2,148
- Status:
- Active
- Beds:
- 3
- Lot size:
- 0.04 Acres
- Year built:
- 2021
- Baths:
- 4.00
- MLS#:
- 20667235
- Subdivision:
- Brownstones On West Walters Ad
ADDITIONAL INFORMATION
Welcome to the charming and exclusive brownstone community of Wes Wilters, nestled in the heart of the historic Old Town Lewisville District. This corner unit boasts a perfect blend of modern comfort and classic design. With 3 spacious bedrooms and 3.5 luxurious bathrooms, each bedroom equipped with its own full bath, this home offers the utmost convenience and privacy. Upon entering this inviting brownstone, you'll notice the attention to detail and the sense of security. The 8-foot high doors and 10-foot ceilings create an open and spacious atmosphere, providing a sense of grandeur and luxury. One of the standout features of this property is the complete Alexa automation. The interior of this brownstone is a perfect marriage of old-world charm and modern elegance. The exposed brick walls provide a classic touch, and the decorative lighting adds to the ambiance. Don't miss the chance to own this beautifully designed brownstone!
- Type:
- Townhouse
- Sq.Ft.:
- 1,711
- Status:
- Active
- Beds:
- 3
- Lot size:
- 0.04 Acres
- Year built:
- 2021
- Baths:
- 3.00
- MLS#:
- 20663251
- Subdivision:
- Heritage Trail Add
ADDITIONAL INFORMATION
Welcome home to this wonderful townhome that offers low-maintenance living and is located near shopping centers and easy access to freeways for convenience. Open concept living features a kitchen with granite countertops, nice size pantry, plus 42 inch cabinets provide ample storage and large breakfast bar makes meal prep and cooking a breeze! Easy maintenance luxury vinyl plank flooring throughout, carpet in the bedrooms. Primary suite is very spacious and secondary bedrooms are a great size too! Lots of storage throughout the home with walk in closets in all bedrooms! Easy walk down the street to the pool and park! Come enjoy the ease of low-maintenance living and all of the amenities Heritage Trails offers! HOA fee covers front yard maintenance, access to all amenities, management fees. Refrigerator, washer and dryer convey!
- Type:
- Single Family
- Sq.Ft.:
- 2,311
- Status:
- Active
- Beds:
- 3
- Lot size:
- 0.18 Acres
- Year built:
- 1994
- Baths:
- 3.00
- MLS#:
- 20648673
- Subdivision:
- The Summit Ph 3
ADDITIONAL INFORMATION
***NEW PRICE ADJUSTMENT** Sellers are motivated! Welcome home to this Immaculately-maintained, 3 bed, 3 bath home! This single-story home is just minutes from Interstate 35 and Main Street for shopping and restaurants. This charming home features high ceilings, wood floors and fresh paint all throughout. You'll find a spacious primary suite, split, from guestrooms with an extra seating area and an abundance of closet space. The kitchen opens up to the main living area and has tons of great lighting. There is private backyard with a covered patio and rear entry garage. Schedule a showing soon, this property in this location won't last long!
- Type:
- Single Family
- Sq.Ft.:
- 1,514
- Status:
- Active
- Beds:
- 3
- Lot size:
- 0.17 Acres
- Year built:
- 1971
- Baths:
- 2.00
- MLS#:
- 20661331
- Subdivision:
- Lakewood North 4 Sec 3
ADDITIONAL INFORMATION
LOVING it in LEWISVILLE!*** See this SUPER CUTE one-floor-living home full of light and shine throughout the house. Welcome To This Delightful 3-bedroom, 2-bathroom Home. It has everything you need. This Move-In Ready Home is located in the Lakewood North subdivision. Centralize prime Location close to Dining, Shopping, And with Easy Access to Major Highways. The huge backyard is perfect for entertaining storage. Palisades Park is across the street and the community center with a pool walking distance.
- Type:
- Single Family
- Sq.Ft.:
- 2,898
- Status:
- Active
- Beds:
- 4
- Lot size:
- 0.16 Acres
- Year built:
- 1996
- Baths:
- 3.00
- MLS#:
- 20662208
- Subdivision:
- Orchard Valley Estates Ph Iii
ADDITIONAL INFORMATION
This masterfully designed & spacious floor plan is the ultimate entertainerâs dream complete with a second-floor tiered & sound proof authentic theater experience with concessions wet bar, half bath, game room with door to a 20x4 balcony, plus an additional flex space currently being used as a music room. Wood floors grace the main living & second dining with entertaining space & gorgeous Austin stone fireplace that opens to the updated kitchen featuring stainless steel appliances, abundance of white cabinets, 5 burner gas cooktop, double ovens, granite counters, tile backsplash with mosaic accent & walk in pantry. Wall of windows draws your gaze outside to the back covered patio & yard with pear tree & access to additional side yard & shed. Foyer flanked by main dining & bed 4 with French doors & built-ins makes a great study. All beds down! Updated owner's suite with en-suite bath with jetted tub, separate shower, dual sinks & walk in closet. Laundry with sliding barn door & storage.

The data relating to real estate for sale on this web site comes in part from the Broker Reciprocity Program of the NTREIS Multiple Listing Service. Real estate listings held by brokerage firms other than this broker are marked with the Broker Reciprocity logo and detailed information about them includes the name of the listing brokers. ©2024 North Texas Real Estate Information Systems
Lewisville Real Estate
The median home value in Lewisville, TX is $395,600. This is lower than the county median home value of $431,100. The national median home value is $338,100. The average price of homes sold in Lewisville, TX is $395,600. Approximately 38.68% of Lewisville homes are owned, compared to 54.39% rented, while 6.94% are vacant. Lewisville real estate listings include condos, townhomes, and single family homes for sale. Commercial properties are also available. If you see a property you’re interested in, contact a Lewisville real estate agent to arrange a tour today!
Lewisville, Texas has a population of 110,077. Lewisville is less family-centric than the surrounding county with 34.21% of the households containing married families with children. The county average for households married with children is 40.87%.
The median household income in Lewisville, Texas is $71,953. The median household income for the surrounding county is $96,265 compared to the national median of $69,021. The median age of people living in Lewisville is 32.9 years.
Lewisville Weather
The average high temperature in July is 95.2 degrees, with an average low temperature in January of 34.7 degrees. The average rainfall is approximately 38.3 inches per year, with 0.5 inches of snow per year.
