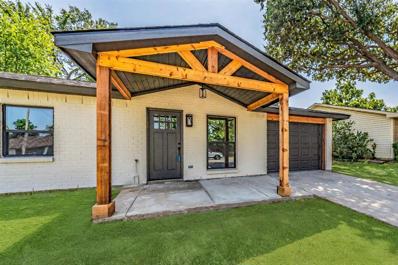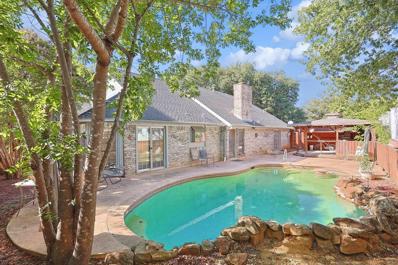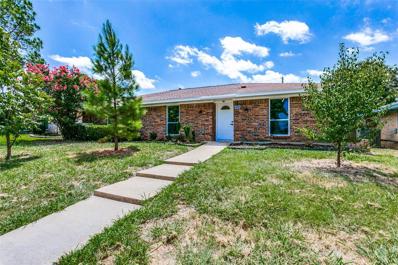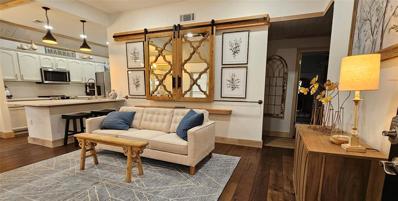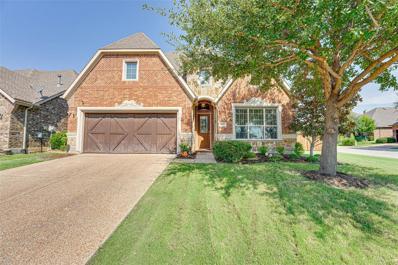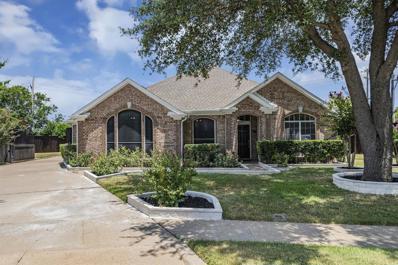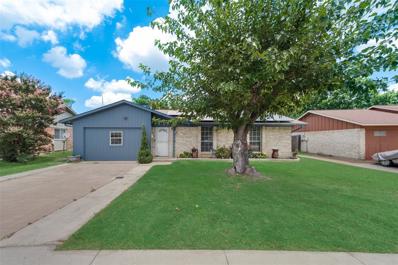Lewisville TX Homes for Sale
- Type:
- Single Family
- Sq.Ft.:
- 1,714
- Status:
- Active
- Beds:
- 3
- Lot size:
- 0.14 Acres
- Year built:
- 1996
- Baths:
- 2.00
- MLS#:
- 20729694
- Subdivision:
- Summit Ridge Estates Ph 01 & 02
ADDITIONAL INFORMATION
Welcome to 821 Pinnacle Circle in Lewisville, TX! This inviting 3-bed, 2-bath home features an open-concept living area with high ceilings, a cozy fireplace, hardwood floors, & large windows. The modern kitchen includes stainless steel appliances including fridge, microwave, oven, & boasts durable Corian countertops & a spacious island. The laundry room comes with a washer & dryer. The master suite offers a walk-in closet & an en-suite bathroom with a garden tub, double sinks, & a vanity. Outside, enjoy an 8-foot tall fenced backyard, a patio, & a sparkling pool. The seller is offering $20,000 from closing proceeds to cover repairs, survey, & title report. An inspection was completed on August 23 & the report will be available. Please note that the owner will remain in the home for up to two weeks after closing. Conveniently located near parks, shopping, & schools, with easy highway access. Donât miss this stylish, comfortable home!
$410,000
648 Surf Street Lewisville, TX 75067
- Type:
- Single Family
- Sq.Ft.:
- 1,860
- Status:
- Active
- Beds:
- 3
- Lot size:
- 0.26 Acres
- Year built:
- 1962
- Baths:
- 2.00
- MLS#:
- 20712685
- Subdivision:
- Harbor Heights
ADDITIONAL INFORMATION
Seller's are highly motivated to work all serious offers. Welcome home to this highly desirable and rapidly growing Lewisville area! This stunning, fully renovated modern up-style residence boasts 3 spacious bedrooms and 2 beautifully appointed bathrooms. Step inside and be greeted by the expansive, light-filled interiors featuring vaulted ceilings and elegant custom woodwork throughout. The home offers two oversized living areas, ideal for relaxation and entertaining. The contemporary kitchen is a culinary delight with its custom cabinetry and thoughtful design touches. You'll appreciate the modern aesthetics blended seamlessly with functional built-ins that add both charm and convenience. The large private yard is an outdoor oasis, complete with a covered patio. With its modern touches, bright ambiance, and functional layout, this home is the epitome of style and comfort.
- Type:
- Townhouse
- Sq.Ft.:
- 2,015
- Status:
- Active
- Beds:
- 3
- Lot size:
- 0.08 Acres
- Year built:
- 2023
- Baths:
- 3.00
- MLS#:
- 20721702
- Subdivision:
- NORMANDY VILLAGE
ADDITIONAL INFORMATION
Gated subdivision. End unit of Megatel Townhomes of Charlotte floor plan completed April 2023. Fabulous plan has huge family room overlooking covered patio over a large backyard adjacent to greenbelt. Contemporary open concept living room and kitchen, perfect for entertaining and or staying in. Large primary bedroom upstairs with a seating area or in-room office. Also featuring a cozy balcony in the primary bedroom to enjoy morning coffee. Furnished with a new full size refrigerator. Near major highway, hospital and a Walmart.
- Type:
- Townhouse
- Sq.Ft.:
- 1,950
- Status:
- Active
- Beds:
- 3
- Lot size:
- 0.08 Acres
- Year built:
- 2023
- Baths:
- 3.00
- MLS#:
- 20724578
- Subdivision:
- Normandy Village
ADDITIONAL INFORMATION
plan (Jaxon - INT) Megatel Homes Jaxon plan features 3 BR , 2.5 Baths . Huge dining room joined with family room . Wide open design in which Kitchen is adjacent to the family room. Study with French doors on First Floor. 3 bedrooms and loft area, along with 2 Baths complete the Second Floor. Tankless water system and Energy Star appliances Whirlpool. Large Back yard completes the lot.
- Type:
- Townhouse
- Sq.Ft.:
- 1,865
- Status:
- Active
- Beds:
- 3
- Lot size:
- 0.04 Acres
- Year built:
- 2014
- Baths:
- 4.00
- MLS#:
- 20699172
- Subdivision:
- Belleville Villages
ADDITIONAL INFORMATION
Highly desirable Old Town Lewisville Townhome just 1 block from Main Street and all of what's happening in the revitalized Old Town development. Walk to shops, restaurants, night life and more. 2 Story home with all bedrooms upstairs with all bedrooms having their own private bathroom. Wood floors in ALL rooms, tile in bathrooms, kitchen and laundry. granite counters in kitchen and bathrooms, white cabinets throughout, ceiling fans, decorative lighting, storage under stairs, separate laundry room, community pool and dog walk areas are located in complex
- Type:
- Townhouse
- Sq.Ft.:
- 2,416
- Status:
- Active
- Beds:
- 3
- Lot size:
- 0.06 Acres
- Year built:
- 2024
- Baths:
- 3.00
- MLS#:
- 20721930
- Subdivision:
- Castle Hills Northpointe Townhomes
ADDITIONAL INFORMATION
Comfortable elegance within this delightful 3 bedroom, 2.5 bath triplex townhome nestled in the desirable and prestigious Castle Hills Northpointe Master Planned Community. Enclosed within this home is a design built for the comforts of single family living with the modern and low-maintenance lifestyle of a townhome. An open concept brimming of natural light with floor to ceiling windows offers a warm and welcoming home. The heart of the home features wood floors, spacious kitchen equipped with the top-of-the-line appliances, ample quartz counter space with custom cabinetry and a cozy fireplace ideal for both everyday living and entertaining. The large main bedroom, located upstairs, is a serene private retreat with a large luxurious main bathroom and a huge walk-in closet. A spacious loft offers additional living space, perfect for a home office, a playroom or media area. Our townhome offers a covered patio, private backyard appointed with artificial turf is perfect for relaxation or entertaining and an oversized 2 car garage.
- Type:
- Townhouse
- Sq.Ft.:
- 2,601
- Status:
- Active
- Beds:
- 4
- Lot size:
- 0.06 Acres
- Year built:
- 2024
- Baths:
- 4.00
- MLS#:
- 20721899
- Subdivision:
- Castle Hills Northpointe Townhomes
ADDITIONAL INFORMATION
Comfortable elegance within this delightful 4 bedroom, 3.5 bath triplex townhome nestled in the desirable and prestigious Castle Hills Northpointe Master Planned Community. This beautifully designed townhome offers the main bedroom downstairs and media room upstairs for a more relaxed entertaining experience. Enclosed within the home is a design built for the comforts of single family living with the modern and low-maintenance lifestyle of a townhome. An open concept brimming of natural light with floor to ceiling windows offers a warm and welcoming home. The heart of the home features wood floors downstairs and on the staircase, spacious kitchen equipped with the top-of-the-line appliances (double ovens), ample quartz counter space with custom cabinetry ideal for both everyday living and entertaining. The main bedroom, located downstairs, is a serene private retreat with a luxurious main bathroom and walk-in closet. A spacious loft offers additional living space, perfect for a home office, or a playroom. Our townhome offers a covered patio, private backyard appointed with artificial turf is perfect for relaxation or entertaining and an 2 car garage.
$398,000
580 Pine Street Lewisville, TX 75057
- Type:
- Single Family
- Sq.Ft.:
- 1,898
- Status:
- Active
- Beds:
- 5
- Lot size:
- 0.23 Acres
- Year built:
- 1960
- Baths:
- 3.00
- MLS#:
- 20717604
- Subdivision:
- Berry Heights
ADDITIONAL INFORMATION
Beautifully renovated 5 bedroom, 3 full bathroom home in the Highly acclaimed Lewisville ISD. Minutes away from HWY 35, parks, shopping, restaurants and schools. This airy and bright home has so much to offer. Completely remolded from top to bottom, New roof, flooring, kitchen, cabinets, paint, a powerful new HVAC unit, new appliances, fixtures, sod, new pool plaster and new pool equipment and 3 of the prettiest bathrooms you'll see. The them here is all NEW. Wonderful layout with plenty of space and privacy for a growing family. Seller didn't go cheap on anything in this house, beautiful quartz counter tops in the kitchen and bathrooms and amazing tile work in the kitchen backsplash and bathrooms. Beautiful fireplace, and NO CARPET at all. Come home to your own backyard oasis, big deck surrounding your new pool and jacuzzi with water feature, perfect for gatherings and family reunions. New Carport with 8 ft fencing and side entrance from your carport make this a perfect layout. Consider this a new build, with the finest material you'll find. A true must see!
- Type:
- Single Family
- Sq.Ft.:
- 1,539
- Status:
- Active
- Beds:
- 3
- Lot size:
- 0.18 Acres
- Year built:
- 1973
- Baths:
- 2.00
- MLS#:
- 20716654
- Subdivision:
- Lewisville Valley 1
ADDITIONAL INFORMATION
Investors Welcome! This home is priced to sell PRICE HAS BEEN IMPROVED AND LOWERED BY 5000.00! Beautiful Home in an established amazing neighborhood. This home is a diamond in the rough but beautiful none the same! The curb appeal is wonderful with Gorgeous Double Front NEWLY STAINED Mahogany Doors that open up to your entry way that has 3 Custom Stained Glass windows that accent the homes dining room! The Living Room is absolutely beautiful and huge in this home! It has a wood burning fire place as a center piece and huge wood beams running across the ceiling, It also has a entraining bar with sink in the corner of the room. The Kitchen has NEW Countertops and NEWLY painted cabinets and overlooks the dining room and access to the Huge and Amazing screened and enclosed sun room that has been Newly painted and the floors have been coated and painted and has with views of the amazing back yard! The Master Bedroom is Large and the secondary bedrooms are as well. The backyard has amazing stamped concrete patio and is built for low maintenance with 8 foot privacy fencing! Come and take a tour of this beautiful and affordable home today!
- Type:
- Townhouse
- Sq.Ft.:
- 1,799
- Status:
- Active
- Beds:
- 2
- Lot size:
- 0.04 Acres
- Year built:
- 2021
- Baths:
- 3.00
- MLS#:
- 20715151
- Subdivision:
- Vista Del Lago Add
ADDITIONAL INFORMATION
Welcome to this stunning townhome, where modern living meets unbeatable convenience. This beautifully upgraded property features 2 spacious bedrooms, 2.5 baths, a pocket office and a loft, large walk-in closets, PERFECT for comfortable living and entertaining. The open-concept design is accentuated by top-of-the-line finishes and fixtures throughout, including a luxury kitchen with stainless steel appliances, modern cabinetry, and sleek countertops. The master suite boasts a luxurious bathroom with dual sinks, a walk-in shower, and elegant tile work. Located in a highly desirable neighborhood, this townhome offers quick access to airport, shopping, dining, and entertainment options, as well as excellent schools and parks, walking trails, and canals. Whether youâ??re commuting to work or enjoying a weekend out, youâ??ll love the convenience and vibrant community that surrounds you. 20' high ceiling over the family room with lots of natural light, this will win your heart!
- Type:
- Single Family
- Sq.Ft.:
- 1,279
- Status:
- Active
- Beds:
- 3
- Lot size:
- 0.17 Acres
- Year built:
- 1970
- Baths:
- 2.00
- MLS#:
- 20701216
- Subdivision:
- Westwood Estate 1
ADDITIONAL INFORMATION
SPECIAL FINANCING CONCESSIONS AVAILABLE FOR RATE BUY-DOWN â Step into this beautifully renovated 3-bedroom, 2-bathroom home where classic charm meets modern luxury. The open floor plan showcases stunning wood floors throughout, and both bathrooms feature custom tile showers with rimless glass doors for a sleek, spa-like feel. The gourmet kitchen is a chefâs dream, complete with soft-close solid wood cabinetry, stainless steel appliances, quartzite countertops with a waterfall edge, and an oversized kitchen bar perfect for seating and entertaining. The spacious primary suite offers a walk-in closet and a stylish ensuite bathroom with extra storage. Outside, the large backyard is perfect for gatherings, featuring a new pergola, fresh sod, and a brand-new wood privacy fence. Additional highlights include a single-car garage, new roof, new insulation, and all new updates down to the studs. Conveniently located near schools, a community center, and parks, this move-in-ready home is waiting for you!
- Type:
- Single Family
- Sq.Ft.:
- 1,994
- Status:
- Active
- Beds:
- 3
- Lot size:
- 0.28 Acres
- Year built:
- 1984
- Baths:
- 3.00
- MLS#:
- 20708441
- Subdivision:
- Meadow Glen Add Sec 1
ADDITIONAL INFORMATION
Come check out this newly renovated home in a great neighborhood! Featuring fresh paint inside and out, new vinyl plank throughout with new carpet in the bedrooms, updated kitchen and bathrooms, new light fixtures and ceiling fans, updated plumbing, new roof, new water heater, new AC and 5 year old furnace, fresh landscaping and more! This updated beauty is perfect for any homeowner.
- Type:
- Single Family
- Sq.Ft.:
- 1,960
- Status:
- Active
- Beds:
- 3
- Lot size:
- 0.19 Acres
- Year built:
- 1984
- Baths:
- 2.00
- MLS#:
- 20709448
- Subdivision:
- The Highlands Ph 2
ADDITIONAL INFORMATION
**New Roof September 2024** This home is the perfect gem just waiting to shine! The location is desirable not only because of the wonderfully established neighborhood but also the school path feeds to Marcus HS. This home offers three bedrooms in a split floorplan. The primary bedroom offers a large ensuite with separate tub and shower. The massive living room is sure to accommodate your social needs! The backyard features a stunning swimming pool with a large cabana. Includes washer, dryer and 2 fridges!
- Type:
- Single Family
- Sq.Ft.:
- 2,418
- Status:
- Active
- Beds:
- 4
- Lot size:
- 0.22 Acres
- Year built:
- 1985
- Baths:
- 3.00
- MLS#:
- 20709738
- Subdivision:
- Creek Haven Add
ADDITIONAL INFORMATION
Graced with a brand-new roof and set on an expansive lot bordering a picturesque rolling greenbelt, this home is an enchanting sanctuary. Step onto the charming covered front porch, a perfect setting for savoring your morning coffee or a leisurely evening aperitif. Thoughtfully reimagined by Maverick Design, this 4-bedroom, 2.1-bathroom residence is bathed in natural light and offers an inviting ambiance with two fireplaces and a seamless flow between the expansive living and dining spaces. At the heart of the home lies a curated kitchen, featuring a striking backsplash, gleaming countertops, and new stainless-steel appliances. Its open design overlooks the sparkling backyard pool, creating a perfect balance of style and functionality. The private primary suite is a tranquil retreat, boasting a spa-inspired ensuite bath with a luxurious walk-in shower, contemporary fixtures, and a spacious walk-in closet. Venture outside to your backyard oasis, where a shimmering pool invites endless summer relaxation, and ample patio space offers limitless possibilities to bring your outdoor design dreams to life. For nature lovers, the adjacent greenbelt beckons for serene walks on crisp, cool days. Meanwhile, the convenience of nearby dining and shopping ensures the perfect blend of peace and proximity. Welcome to a home where elegance meets comfort, waiting to tell your story.
- Type:
- Single Family
- Sq.Ft.:
- 1,817
- Status:
- Active
- Beds:
- 4
- Lot size:
- 0.18 Acres
- Year built:
- 1975
- Baths:
- 2.00
- MLS#:
- 20702790
- Subdivision:
- Lewisville Valley 02
ADDITIONAL INFORMATION
Embrace elegance and modern comfort in this beautifully remodeled 4-bedroom, 2-bath home in the sought-after Lewisville Valley neighborhood. Step inside to discover an expansive open floor plan, designed with both style and function in mind. The kitchen stands out with navy blue cabinetry, sophisticated gold fixtures, and quartz countertops with a unique backsplash. The marbled fireplace adds a touch of grandeur to the spacious living area, which seamlessly transitions to a covered patioâperfect for outdoor dining and relaxing. The luxurious master suite offers designer wallpaper, a modern barn door, and a lavish bathroom complete with a rainfall showerhead and additional secondary showerhead. Extra features include a roomy two-car garage, a laundry room conveniently located off the dining area, crown molding, and stylish luxury vinyl plank flooring throughout. Ideally located near Degan Elementary, Montessori options, Tom Thumb, and Lewisville Lake, this home combines upscale living with practical convenience. Schedule a private tour today and experience the exceptional quality of this remarkable home!
- Type:
- Single Family
- Sq.Ft.:
- 2,298
- Status:
- Active
- Beds:
- 4
- Lot size:
- 0.19 Acres
- Year built:
- 1997
- Baths:
- 3.00
- MLS#:
- 20701055
- Subdivision:
- Vista Ridge Estates Ph 1
ADDITIONAL INFORMATION
Welcome to your dream home in Lewisville! This beautifully renovated 4-bed, 3-bath residence warmly invites you with its grand foyer & soaring ceilings, setting the tone for the elegance & comfort found throughout the home. Situated on one of the largest lots in the subdivision, it offers exceptional privacy, with a street on 1 side and an alley on the other. No direct neighbors! The grand foyer greets you with soaring ceilings, leading to spacious living areas featuring large windows and rich wood floors. The formal dining is perfect for hosting, while the living roomâ??s gas fireplace adds warmth. Eat-in kitchen boasts built-in SS appliances, wine frig, island gas cooktop, tile backsplash, walk-in pantry, and a bright nook. Primary suite is a retreat with dual sinks, an oversized shower, jetted soaking tub, & walk-in closet. Upstairs, find spacious secondary bedrooms, a shared bath, and an additional living. 4th bed offers versatility as a home office-gym. Donâ??t miss out the VR 3D tour
- Type:
- Single Family
- Sq.Ft.:
- 2,000
- Status:
- Active
- Beds:
- 4
- Lot size:
- 0.09 Acres
- Year built:
- 1987
- Baths:
- 2.00
- MLS#:
- 20699967
- Subdivision:
- Garden Ridge Add Ph I
ADDITIONAL INFORMATION
MOTIVATED SELLER! If garage conversion is an issue, Seller is willing to negotiate putting the garage back. Verify Square Footage, it is the responsibility of the buyer and buyer's agent. House has 4 bedrooms and the opportunity to make rental income. Spotless...The whole house has been upgraded with luxurious finishes, including white oak woodwork, baseboards and trim, quartz countertops, new stainless steel appliances, glass shower doors, designer flooring, and chandeliers. Ready to move in. This is the dream house for your pickiest buyers. The backyard is finished with engineer turf, paver patio areas, built-in Brazilian hard wood seating with solar lights and brick columns, and it is very low maintenance. Negotiable with the sales price include the following: Hot tub, gas fire pit, washer & dryer, refrigerator, designer furniture, and iron curtain rods. Two masters with huge walk-in and built-in closets. Courtyard. Convenient location. Private backyard. Shows like a model home.
$689,700
2537 Louis Lane Lewisville, TX 75056
- Type:
- Single Family
- Sq.Ft.:
- 2,196
- Status:
- Active
- Beds:
- 3
- Lot size:
- 0.19 Acres
- Year built:
- 2010
- Baths:
- 3.00
- MLS#:
- 20693632
- Subdivision:
- Castle Hills Ph Vi Sec D
ADDITIONAL INFORMATION
Welcome to the lifestyle offered by Castle Hills, a 2,900-acre master-planned community, with many parks & pools, including one close by, and home to The Lakes at Castle Hills, a private 18-hole premier golf course. Hard to find 1-story, 3-split-bedroom, 3-bath, open floor plan, with soaring ceilings. Kitchen-breakfast area, with gas cooktop, expansive granite island & extended cabinetry; primary bath, with chandelier & glass-front cabinetry; customized Bedroom 3 closet, vented to cool office equipment; plantation shutters; utility room, with sink; spacious garage, with epoxy flooring & added shelving, all add to the custom feel. Interior, corner lot, with large, private backyard & covered patio. HVAC (2022 condenser) serviced seasonally. Two 50-gallon water heaters (2020 & 2019). Located in Denton Co & Lewisville ISD (Hebron HS feeder zone), within close proximity to Hwy 121 & other major thoroughfares, Lake Lewisville, Grandscape & Arbor Hills Nature Preserve. Mandatory HOA.
- Type:
- Single Family
- Sq.Ft.:
- 1,496
- Status:
- Active
- Beds:
- 3
- Lot size:
- 0.12 Acres
- Year built:
- 1986
- Baths:
- 2.00
- MLS#:
- 20698102
- Subdivision:
- Sylvan Creek
ADDITIONAL INFORMATION
Location, location, easy access to highway, shopping centers 15 minutes to DFW airport. Garage was converted to a living space and is not including on the sqft of the listing. Solar panels never worked, Seller still making monthly payments. Seller's will not make any repairs, SOLD AS IS
- Type:
- Single Family
- Sq.Ft.:
- 1,797
- Status:
- Active
- Beds:
- 3
- Lot size:
- 0.19 Acres
- Year built:
- 1986
- Baths:
- 2.00
- MLS#:
- 20689240
- Subdivision:
- Lewisville Valley 5 Sec 3a
ADDITIONAL INFORMATION
Welcome to your beautiful, updated home with open concept living area featuring a cozy wood-burning fireplace. The house includes 3 bedrooms, 2 full bathrooms, 2 living areas, and 2 dining areasâ??plenty of room for comfortable living! This place has some great upgrades, like a brand new privacy fence (2023) and a spacious backyard. Youâ??ll also find a new HVAC system (2020), a new garage door (2021), a new roof (2021), foundation repairs with transferable warranty (2022), and new gutters and downspouts (2021). Plus, it comes with a complete EV system that includes paid in full solar panels and a battery storage system (2022). The garage is equipped with an EV charger, and the whole house is wired for Cat 6e Ethernet in every room. Additional updating include fresh interior paint, an Energy Smart water heater, granite countertops, and an eat-in kitchen, this well-maintained home is perfect for entertaining and living a techy lifestyle!
- Type:
- Single Family
- Sq.Ft.:
- 1,600
- Status:
- Active
- Beds:
- 3
- Lot size:
- 0.18 Acres
- Year built:
- 1988
- Baths:
- 2.00
- MLS#:
- 20684386
- Subdivision:
- Lewisville Valley 6 Sec 3
ADDITIONAL INFORMATION
Welcome to your ideal home, meticulously designed for comfort and tranquility. Its neutral color palette enhances your furnishings and décor, no matter your personal style. Enjoy cozy evenings by the fireplace, adding warmth and intimacy to your space. If you love cooking, the kitchen will captivate you with its stunning accent backsplash, adding a touch of elegance. The primary bathroom features double sinks for added convenience, perfect for starting your day smoothly. Appreciate the fresh interior paint that gives the walls a smooth, refreshed look. Outside, a fenced-in backyard ensures privacy, while a covered patio provides a picturesque space for outdoor entertaining and relaxation. This home offers a modern living experience with all the comforts you desire.
- Type:
- Single Family
- Sq.Ft.:
- 1,861
- Status:
- Active
- Beds:
- 3
- Lot size:
- 0.33 Acres
- Year built:
- 1997
- Baths:
- 2.00
- MLS#:
- 20678771
- Subdivision:
- Vista Oaks Ph I
ADDITIONAL INFORMATION
This lovely one-story gem on a huge Corner lot on a 0.33 acre featuring 3 bedroom, 2 bathroom nestled in a wonderful Lewisville neighborhood close to schools, shops and parks. Updated kitchen boasts Granite countertops, brand new Cooktop and Dishwasher, tile backsplash and a breakfast nook ! The gathering room features a stunning tile fireplace. Relax in the owner's suite where the spacious master bedroom has wood Flooring and bathroom has a garden tub, Granite countertops, Framed mirrors and separate huge walking shower. Enjoy your morning cup of coffee or evening glass of wine on the private, oversized back patio. Recent upgrades include board or board Cedar fence with Automated Gate, Title and Wood flooring Entire house, Tiles upto ceilings and all walls in bathroom, New Blinds, New gutters, Fresh new paint, Store room in Backyard, Tiles in backyard, Epoxy paint in Garage and Backyard, Custome closet by design in Master bathroom, New grass. This home is gorgeous and move-in ready!
- Type:
- Townhouse
- Sq.Ft.:
- 2,148
- Status:
- Active
- Beds:
- 3
- Lot size:
- 0.04 Acres
- Year built:
- 2021
- Baths:
- 4.00
- MLS#:
- 20667235
- Subdivision:
- Brownstones On West Walters Ad
ADDITIONAL INFORMATION
Welcome to the charming and exclusive brownstone community of Wes Wilters, nestled in the heart of the historic Old Town Lewisville District. This corner unit boasts a perfect blend of modern comfort and classic design. With 3 spacious bedrooms and 3.5 luxurious bathrooms, each bedroom equipped with its own full bath, this home offers the utmost convenience and privacy. Upon entering this inviting brownstone, you'll notice the attention to detail and the sense of security. The 8-foot high doors and 10-foot ceilings create an open and spacious atmosphere, providing a sense of grandeur and luxury. One of the standout features of this property is the complete Alexa automation. The interior of this brownstone is a perfect marriage of old-world charm and modern elegance. The exposed brick walls provide a classic touch, and the decorative lighting adds to the ambiance. Don't miss the chance to own this beautifully designed brownstone!
- Type:
- Single Family
- Sq.Ft.:
- 2,898
- Status:
- Active
- Beds:
- 4
- Lot size:
- 0.16 Acres
- Year built:
- 1996
- Baths:
- 3.00
- MLS#:
- 20662208
- Subdivision:
- Orchard Valley Estates Ph Iii
ADDITIONAL INFORMATION
This masterfully designed & spacious floor plan is the ultimate entertainerâs dream complete with a second-floor tiered & sound proof authentic theater experience with concessions wet bar, half bath, game room with door to a 20x4 balcony, plus an additional flex space currently being used as a music room. Wood floors grace the main living & second dining with entertaining space & gorgeous Austin stone fireplace that opens to the updated kitchen featuring stainless steel appliances, abundance of white cabinets, 5 burner gas cooktop, double ovens, granite counters, tile backsplash with mosaic accent & walk in pantry. Wall of windows draws your gaze outside to the back covered patio & yard with pear tree & access to additional side yard & shed. Foyer flanked by main dining & bed 4 with French doors & built-ins makes a great study. All beds down! Updated owner's suite with en-suite bath with jetted tub, separate shower, dual sinks & walk in closet. Laundry with sliding barn door & storage.
$329,000
201 Price Drive Lewisville, TX 75067
- Type:
- Single Family
- Sq.Ft.:
- 1,480
- Status:
- Active
- Beds:
- 4
- Lot size:
- 0.17 Acres
- Year built:
- 1970
- Baths:
- 2.00
- MLS#:
- 20658528
- Subdivision:
- Lakewood North 2
ADDITIONAL INFORMATION
WELCOME to this cozy MOVE IN READY- 4-bedroom, 2 full-bathroom home. The inviting and spacious layout is perfect for family living and entertaining. This well-maintained residence features a beautifully remodeled bathrooms with updated fixtures. Additional highlights includes custom wood panels in master bedroom and custom wood sliding farm doors to the M.bathroom and M.closet. Each bedroom offers ample space for rest and relaxation. Kitchen features custom wood cabinets, granite countertops, SS Gas range and SS vent hood. Outside, enjoy the spacious yard, ideal for outdoor activities also includes the shed for all your landscape storage needs, Manual gate to the left of the house. Located in a friendly neighborhood close to schools, shopping, dining and quick access to HWY I-35. No HOA. This home is perfect for those seeking convenience and community. Solar Panels will not convey and will be removed. Donât miss out! schedule a viewing today!

The data relating to real estate for sale on this web site comes in part from the Broker Reciprocity Program of the NTREIS Multiple Listing Service. Real estate listings held by brokerage firms other than this broker are marked with the Broker Reciprocity logo and detailed information about them includes the name of the listing brokers. ©2025 North Texas Real Estate Information Systems
Lewisville Real Estate
The median home value in Lewisville, TX is $395,600. This is lower than the county median home value of $431,100. The national median home value is $338,100. The average price of homes sold in Lewisville, TX is $395,600. Approximately 38.68% of Lewisville homes are owned, compared to 54.39% rented, while 6.94% are vacant. Lewisville real estate listings include condos, townhomes, and single family homes for sale. Commercial properties are also available. If you see a property you’re interested in, contact a Lewisville real estate agent to arrange a tour today!
Lewisville, Texas has a population of 110,077. Lewisville is less family-centric than the surrounding county with 34.21% of the households containing married families with children. The county average for households married with children is 40.87%.
The median household income in Lewisville, Texas is $71,953. The median household income for the surrounding county is $96,265 compared to the national median of $69,021. The median age of people living in Lewisville is 32.9 years.
Lewisville Weather
The average high temperature in July is 95.2 degrees, with an average low temperature in January of 34.7 degrees. The average rainfall is approximately 38.3 inches per year, with 0.5 inches of snow per year.










