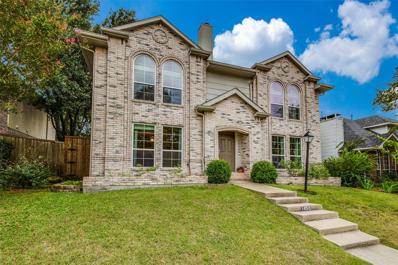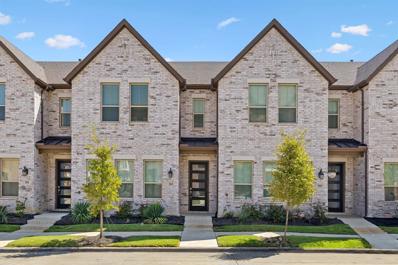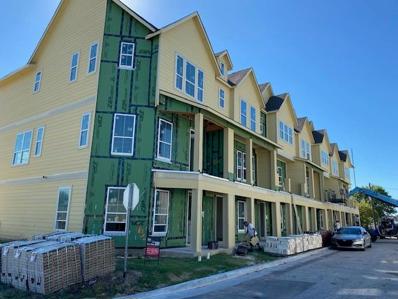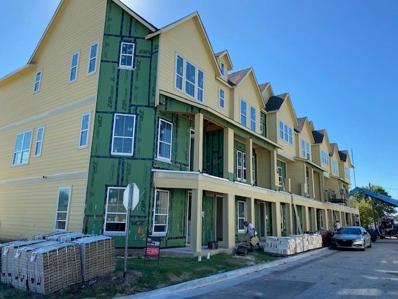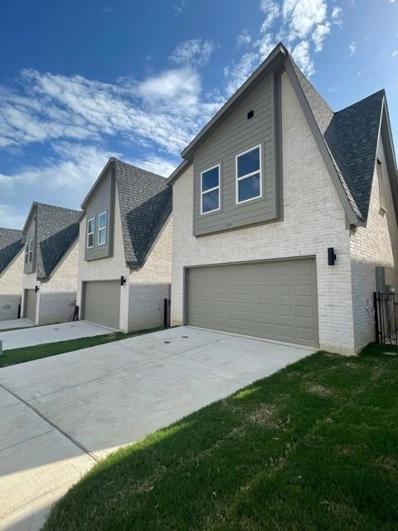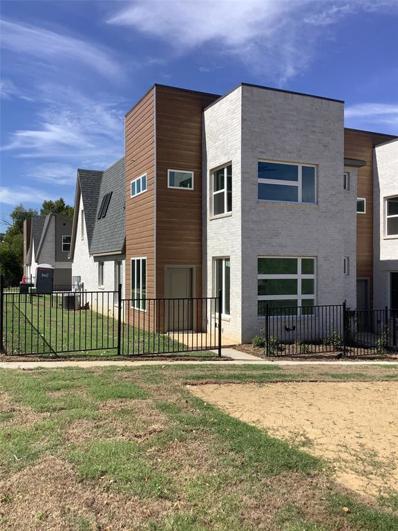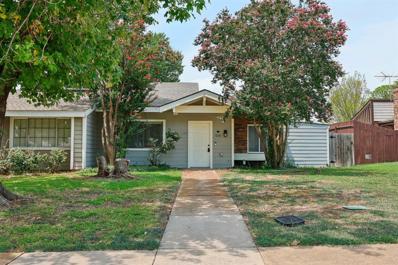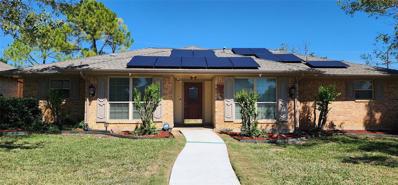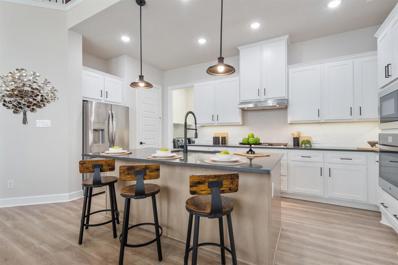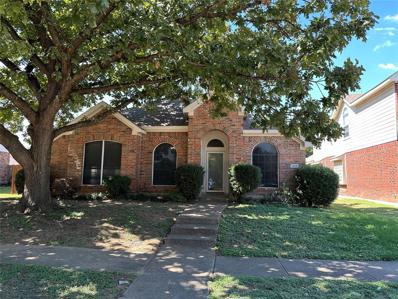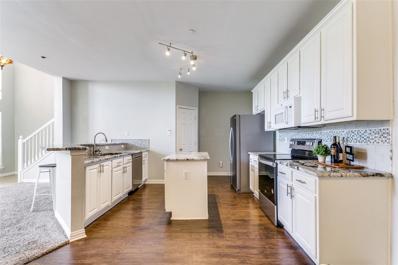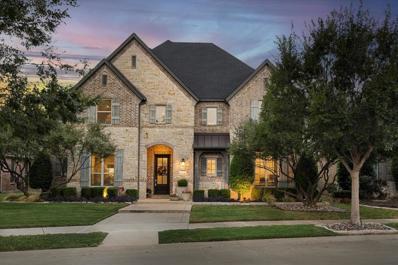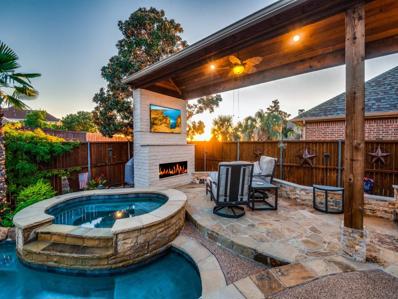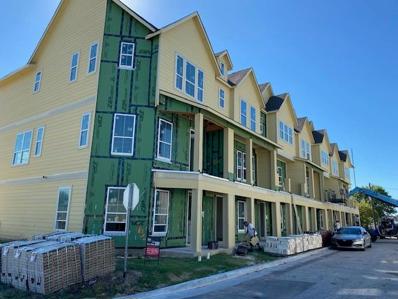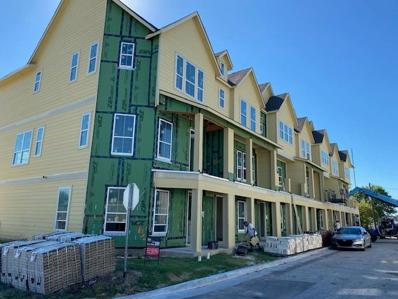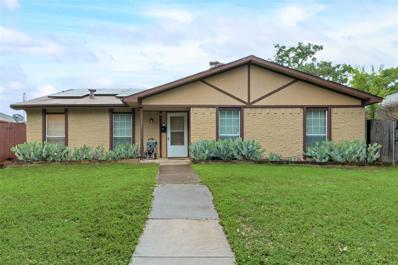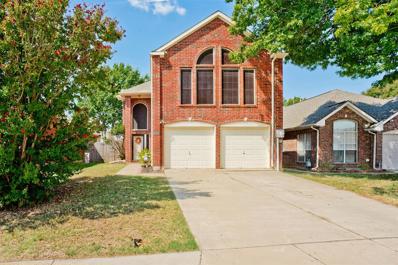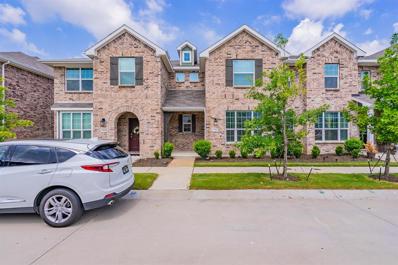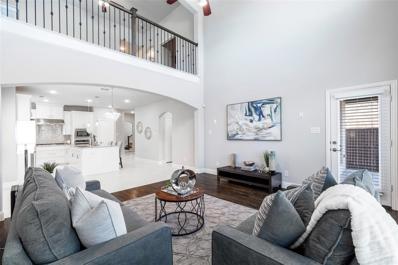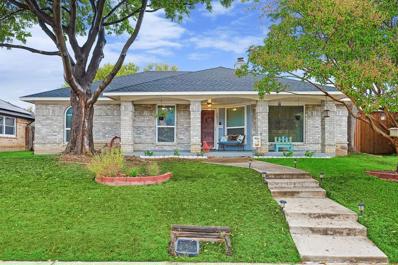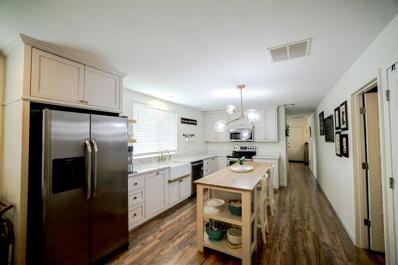Lewisville TX Homes for Sale
Open House:
Sunday, 11/24 1:00-3:00PM
- Type:
- Single Family
- Sq.Ft.:
- 2,575
- Status:
- Active
- Beds:
- 4
- Lot size:
- 0.12 Acres
- Year built:
- 1995
- Baths:
- 3.00
- MLS#:
- 20733496
- Subdivision:
- Creekview Village Ph 4
ADDITIONAL INFORMATION
This stunning home in sought-after Creekview Village is a true gem, boasting over $90k in thoughtful improvements. With warm bamboo wood floors (2019) and expansive windows (2021), this home is bright, airy, and inviting. Youâll find all of the bedrooms are spacious, especially the luxurious primary suite. The real star of the show is the reimagined primary bathroom, with an oversized shower, offering a spa-like retreat with contemporary finishes. The state-of-the-art HVAC system with REME HALO® Whole Home In-Duct Air Purifier (2021) ensures a future filled with comfort and air quality year-round. Step outside to a backyard transformed with a recently replaced fence, patio, path, and subterranean gutter drains (2022). The automatic gate more than doubles the usable outdoor space, making it the perfect spot for backyard BBQs. With a community park and playground nearby and just minutes from Lewisville's new recreation center, Thrive, the location and access to amenities cannot be beat!
- Type:
- Townhouse
- Sq.Ft.:
- 1,825
- Status:
- Active
- Beds:
- 3
- Lot size:
- 0.04 Acres
- Year built:
- 2022
- Baths:
- 3.00
- MLS#:
- 20738648
- Subdivision:
- Windhaven Crossing A
ADDITIONAL INFORMATION
Welcome to 303 Colusa Dr, a delightful residence nestled in the heart of Lewisville, TX. This inviting home features a spacious layout with abundant natural light, perfect for family living and entertaining. Enjoy an open-concept living room that flows seamlessly into the dining area, creating an ideal space for gatherings. The well-appointed kitchen boasts ample counter space, modern appliances, and cozy and large quartz Island, perfect for casual meals. Relax in generously sized bedrooms on the 2nd floor, including a tranquil oversized primary suite with a luxurious bathroom and LARGE walk in closet. Located in a friendly neighborhood with easy access to George Bush, shopping, GrandEscape, Legacy West, Star and much more! Zoned to top rated schools. This town home is a must see! don't miss out on this amazing opportunity to own your townhome! This town home is also eligible for Down payment assistance and Grand equality to almost $17,000. Come see it today!
- Type:
- Townhouse
- Sq.Ft.:
- 2,078
- Status:
- Active
- Beds:
- 3
- Lot size:
- 0.04 Acres
- Year built:
- 2024
- Baths:
- 4.00
- MLS#:
- 20738053
- Subdivision:
- Kealy Addition
ADDITIONAL INFORMATION
*Under construction* one of seven unit townhomes. Walking distance to City Hall and downtown Lewisville. Buyer can select finish outs from builder's inventory which will be completed in 45 days after accepted offer. Finish out is included in pricing.
- Type:
- Townhouse
- Sq.Ft.:
- 2,156
- Status:
- Active
- Beds:
- 3
- Lot size:
- 0.04 Acres
- Year built:
- 2024
- Baths:
- 4.00
- MLS#:
- 20738075
- Subdivision:
- Kealy Addition
ADDITIONAL INFORMATION
*Under construction* one of seven unit townhomes. Walking distance to City Hall and downtown Lewisville. Buyer can select finish outs from builder's inventory which will be completed in 45 days after accepted offer. Finish out is included in pricing.
- Type:
- Single Family
- Sq.Ft.:
- 1,849
- Status:
- Active
- Beds:
- 3
- Year built:
- 2022
- Baths:
- 3.00
- MLS#:
- 20742576
- Subdivision:
- Oakbend Park
ADDITIONAL INFORMATION
Home with Great Floor Plan! Former Model Home - price includes furniture, art and accessories! The living space downstairs is very open with lots of natural light. The 3 bedrooms are upstairs. Owners Suite is huge plus you have a shower and tub. The other 2 bedrooms are up as well with great closet space plus a full bath. The loft upstairs can be used for an office or tv room. Photos are of the model home. This home is ready now! This is the last home I'll have with a yard
- Type:
- Single Family
- Sq.Ft.:
- 1,849
- Status:
- Active
- Beds:
- 3
- Year built:
- 2024
- Baths:
- 3.00
- MLS#:
- 20742575
- Subdivision:
- Oakbend Park
ADDITIONAL INFORMATION
New Modern Home with Great Floor Plan! The living space downstairs is very open with lots of natural light. The 3 bedrooms are upstairs. Owners Suite is huge plus you have a shower and tub. The other 2 bedrooms are up as well with great closet space plus a full bath. The loft upstairs can be used for an office or tv room. This home is ready now! This is the last home I'll have with a yard
- Type:
- Single Family
- Sq.Ft.:
- 1,112
- Status:
- Active
- Beds:
- 2
- Lot size:
- 0.11 Acres
- Year built:
- 1983
- Baths:
- 2.00
- MLS#:
- 20731440
- Subdivision:
- Quailcrest
ADDITIONAL INFORMATION
Newly remodeled 2 bedrooms 2 full bathrooms half duplex in a great location! Easy access to I-35E, restaurants and stores! New laminate flooring throughout. Both bathrooms completely renovated including granite countertops, dual sinks in the master. Beautiful quartz countertop in kitchen, farm sink, new dishwasher and stove and custom vent hood, pantry. Covered side porch, storage. Parking in back for owners. Street parking for visitors. Buyer responsible for verifying all information.
- Type:
- Single Family
- Sq.Ft.:
- 2,112
- Status:
- Active
- Beds:
- 5
- Lot size:
- 0.18 Acres
- Year built:
- 1980
- Baths:
- 2.00
- MLS#:
- 20741146
- Subdivision:
- Highpoint 1
ADDITIONAL INFORMATION
Welcome to this spacious 5 bedroom, 2 bathroom home, perfect for families or those who love extra space. This home offers a generous living area perfect for entertaining guests or relaxing with family. Kitchen offers granite countertops, lots of cabinet space and a breakfast nook. Many updates in the last few years including a new HVAC system (2021), roof (2021), and gutters (2021). Spacious backyard with an 8 ft. privacy fence (2022) and a solar powered sliding gate (2022). Have an electric car? Then you are in luck! This home has 2 Tesla power walls and an EV charge station. The bathroom in the hallway was updated in 2023 and floors were replaced in 4 rooms in 2023. Full list of updates located in documents. The property provides easy access to schools, parks and shopping. With plenty of potential to make it your own, this home is an ideal canvas for creating your dream space. Don't miss the opportunity to see all that this home has to offer!
- Type:
- Single Family
- Sq.Ft.:
- 3,095
- Status:
- Active
- Beds:
- 5
- Lot size:
- 0.09 Acres
- Year built:
- 2023
- Baths:
- 5.00
- MLS#:
- 20737444
- Subdivision:
- Parker Place
ADDITIONAL INFORMATION
Ask about buyer incentives! Welcome to this stunning David Weekley home in the newly constructed community of Parker Place! This 5 bedroom Shiloh plan has two bedrooms on the first floor perfect for those that work from home or need that extra space for family! The open and airy living area allows for plenty of natural light and flows well into the kitchen, featuring stainless steel appliances, gas range and large island. The primary suite features soaking tub, frameless shower and functional and large walk in closet. Upstairs enjoy a large open flex space perfect for kids to play or a space to watch movies! You will also find three large and spacious bedrooms and two bathrooms with roomy closets. Enjoy the outdoor space with patio and turf all throughout for low maintenance! This home comes with builder's warranty for peace of mind. Minutes from major highways and access to plenty of restaurants and retail including Grandscape, Shops at Legacy and Legacy West and more!
- Type:
- Single Family
- Sq.Ft.:
- 1,843
- Status:
- Active
- Beds:
- 3
- Lot size:
- 0.17 Acres
- Year built:
- 1997
- Baths:
- 2.00
- MLS#:
- 20739968
- Subdivision:
- Orchard Valley Estates Ph Iv
ADDITIONAL INFORMATION
GREAT PRICE, LOCATION AND MOVE-IN READY! Just minutes from I35, retail, restaurants, schools, Lake Lewisville and Eagle Point Marina!!! Kitchen open to family room and breakfast nook with views of the backyard. Formal living and dining areas as you enter. Primary bedroom split from secondary and has walk-in closet, garden tub, separate shower and dual sinks. New backsplash in kitchen and new granite countertops and sink in kitchen and bathrooms, new appliances, new luxury vinyl plank flooring in kitchen, family room, breakfast nook, formal living and dining, hallway and new carpet in the bedrooms. Full interior paint including kitchen and bathroom cabinets and new ceiling fans and light fixtures throughout. Fully fenced in backyard with a pergola over back patio.
Open House:
Saturday, 11/23 11:00-1:00PM
- Type:
- Townhouse
- Sq.Ft.:
- 1,700
- Status:
- Active
- Beds:
- 3
- Lot size:
- 0.06 Acres
- Year built:
- 2003
- Baths:
- 3.00
- MLS#:
- 20738800
- Subdivision:
- Massey Add
ADDITIONAL INFORMATION
This light-filled townhome offers a spacious and open floor plan, ideal for modern living. With soaring ceilings and abundant natural light, every room feels airy and inviting. The updated kitchen, featuring sleek granite countertops and a breakfast bar perfect for entertaining, is a chef's dream. Enjoy the convenience of living just minutes from the vibrant downtown Lewisville, where you'll find a variety of shops, restaurants, and entertainment options.
- Type:
- Single Family
- Sq.Ft.:
- 4,074
- Status:
- Active
- Beds:
- 4
- Lot size:
- 0.2 Acres
- Year built:
- 2014
- Baths:
- 5.00
- MLS#:
- 20740305
- Subdivision:
- Castle Hills Ph 7 Sec A
ADDITIONAL INFORMATION
Dressed To the Nines! This stunning former model home is the showstopper! This soft contemporary home offers a grand foyer, an exquisite formal dining room, exceptional 2-story family room, an open & stylist Chefâs kitchen has large island, luxurious inset cabinetry, butler pantry, 6-burner commercial gas cooktop, chic breakfast nook & walk-in pantry. First floor office can be a guest room. The master suite has a sitting area, a lux bath with large soaking tub, shower, double marble vanities & large WIC. Upstairs offers 3 beds, 2 baths, game room & media room. Striking outdoor liv w covered patio, pool, water features, arbor, a turf area & beautiful landscaping. Plantation shutters, trendy wallpapers & lightings, custom closets in the master & laundry room. The home is across from the playground, located in the prestigious Castle Hills community, which offers 26 parks, 6 pools, sports fields, fitness, multiple fishing ponds, lakes, trails. 15 min drive to Legacy West, The Star & PGA.
- Type:
- Single Family
- Sq.Ft.:
- 5,601
- Status:
- Active
- Beds:
- 5
- Lot size:
- 0.28 Acres
- Year built:
- 2005
- Baths:
- 6.00
- MLS#:
- 20736860
- Subdivision:
- Castle Hills Ph Ii Sec D
ADDITIONAL INFORMATION
Immerse yourself in a world like no other, the Heart of Castle Hills. Gorgeous Sanders Custom backs to an idyllic elementary school in a truly magical neighborhood. From the elegant front drive to the stunning backyard retreat with sleek outdoor living and sparkling pool, you'll live in a five-star resort. Two-story foyer opens to a meticulous home with luxurious features and a storybook staircase leading to a well-appointed second floor. The private study has tall coffered ceilings and built-ins. The magnificent kitchen overlooks the family room complete with built-ins and backyard views. The elegant primary has a glamorous ensuite spa-style bathroom. Every element creates an atmosphere of unparalleled luxury. Enjoy the CH Fireworks show from your own backyard! Walk to Village Shops, CH community center and Castle Hills Elementary. 26 themed parks, 6 community centers, 6 miles of hike & bike trails, private country club, tennis, basketball, sports fields, restaurants, shopping.
$450,000
1141 Rusk Way Lewisville, TX 75077
- Type:
- Townhouse
- Sq.Ft.:
- 2,105
- Status:
- Active
- Beds:
- 4
- Lot size:
- 0.07 Acres
- Year built:
- 2022
- Baths:
- 3.00
- MLS#:
- 20739077
- Subdivision:
- Heritage Trail Add
ADDITIONAL INFORMATION
Reduced!!! Better than new!! Nestled in the charming community of Heritage Trails, conveniently located to I35, community parks and trails, your charming home features neutral tones throughout starting with wood laminate in your entry, kitchen, living area, and downstairs laundry room. Extra perks includes an oversized upstairs gameroom, recessed lighting in the living and kitchen PLUS situated on a corner lot leaving your space with natural lighting. Your split level plan, completed in 2022, has a downstairs primary bedroom with its en suite featuring a Texas sized shower, double sinks, and walk-in closet. Walk upstairs, and you will find THREE secondary bedrooms, a full secondary bathroom, and gameroom perfect for entertainment. Heritage Trails is a blend of convenience to shopping, under two miles to Lake Lewisville (boat not included), and easy access to I35. BONUS: $300 monthly fee covers roof and exterior maintenance PLUS mow making this gem STRESS free living but perk of home ownership.
- Type:
- Townhouse
- Sq.Ft.:
- 2,108
- Status:
- Active
- Beds:
- 3
- Lot size:
- 0.04 Acres
- Year built:
- 2024
- Baths:
- 4.00
- MLS#:
- 20738100
- Subdivision:
- Kealy Addition
ADDITIONAL INFORMATION
*Under construction* Estimated completion end of November. End cap of seven unit townhomes. Walking distance to city hall and downtown Lewisville.
- Type:
- Townhouse
- Sq.Ft.:
- 2,078
- Status:
- Active
- Beds:
- 3
- Lot size:
- 0.03 Acres
- Year built:
- 2024
- Baths:
- 4.00
- MLS#:
- 20736886
- Subdivision:
- Kealy Addition
ADDITIONAL INFORMATION
*Under construction* Estimated completion November. End cap of seven unit townhomes. Walking distance to city hall and downtown Lewisville.
$679,000
1092 Holly Lane Lewisville, TX 75067
- Type:
- Single Family
- Sq.Ft.:
- 3,021
- Status:
- Active
- Beds:
- 3
- Lot size:
- 0.9 Acres
- Year built:
- 1993
- Baths:
- 2.00
- MLS#:
- 20732108
- Subdivision:
- Holly Lane Add
ADDITIONAL INFORMATION
Enjoy your slice of country in the heart of Lewisville! Offering nearly an acre on a quiet, cul-de-sac street, 1092 Holly Lane has so much to enjoy including 3000+ square feet, low maintenance solid surface flooring, energy efficient windows, redesigned primary bath with a double shower, double commodes and dual vanities, private loft and office area upstairs with a walk-out balcony, sunroom, dog room or aviary, quality above ground lap pool, heated whirlpool spa, outdoor shower, workshop with electric service, chicken coop producing farm fresh eggs, RV parking with hookups, fully fenced rear yard plus much more.
- Type:
- Single Family
- Sq.Ft.:
- 1,584
- Status:
- Active
- Beds:
- 3
- Lot size:
- 0.18 Acres
- Year built:
- 1970
- Baths:
- 2.00
- MLS#:
- 20737582
- Subdivision:
- Westwood Estate 6
ADDITIONAL INFORMATION
Welcome to your dream home in Lewisville! This stunning residence offers the perfect blend of modern comfort and eco-conscious living. Step into the spacious living room, bathed in natural light that accentuates the freshly painted walls, creating an inviting atmosphere for relaxation and entertainment. The heart of this home is its sustainable features, including solar panels that not only reduce your carbon footprint but also lower your energy bills. Outside, a sprawling backyard awaits, providing ample space for outdoor gatherings, gardening, or simply basking in the Texas sunshine. Whether you're hosting BBQs or star-gazing nights, this backyard offers endless possibilities for creating cherished memories with family and friends. Retreat to the primary bedroom, complete with a luxurious walk-in closet, Full bath and plenty of room to unwind and rejuvenate.
- Type:
- Single Family
- Sq.Ft.:
- 1,036
- Status:
- Active
- Beds:
- 2
- Lot size:
- 0.09 Acres
- Year built:
- 1984
- Baths:
- 2.00
- MLS#:
- 20737601
- Subdivision:
- Orchard Hill Add Ph 1
ADDITIONAL INFORMATION
Charmingly remodeled and quaint 2 bedroom in prime location! This home has all the updates and upgrades including: fresh paint inside and out, new stainless steel appliances, new flooring throughout, new fans and decorative fixtures, fantastic master bathroom with body sprays, new granite countertops throughout, upgraded decorative plumbing fixtures, new sod in front yard, and so much more!
- Type:
- Single Family
- Sq.Ft.:
- 2,107
- Status:
- Active
- Beds:
- 3
- Lot size:
- 0.1 Acres
- Year built:
- 1994
- Baths:
- 3.00
- MLS#:
- 20734335
- Subdivision:
- Willow Grove Ph 2
ADDITIONAL INFORMATION
Spacious Two-Story Gem in the Heart of Lewisville! This impressive two-story home feels even larger than its 2,100 sq. ft. footprint! Nearly every room features beautiful solid-surface flooring offering a sleek, cohesive flow. The kitchen is a true standout, bathed in natural sunlight with granite countertops that perfectly complement the painted cabinetry. The open layout connects seamlessly to the family room, making it easy to stay connected with loved ones while entertaining. Upstairs, all bedrooms offer privacy, while the versatile loft space is ideal for a lounge, game room, or home office. Located just moments from a nearby elementary school and nestled in the vibrant community of Lewisville, this home has no HOAâgiving you the freedom to enjoy homeownership without restrictions. Ready and waiting for you to make it your own!
Open House:
Friday, 11/22 8:00-7:00PM
- Type:
- Townhouse
- Sq.Ft.:
- 1,733
- Status:
- Active
- Beds:
- 3
- Lot size:
- 0.04 Acres
- Year built:
- 2021
- Baths:
- 3.00
- MLS#:
- 20738765
- Subdivision:
- Heritage Trail Add
ADDITIONAL INFORMATION
Welcome to a home that exudes elegance and sophistication. The neutral color paint scheme adds to the calming atmosphere of the home. The primary bedroom boasts a spacious walk-in closet, while the accompanying bathroom features double sinks. The kitchen is a culinary dream with all stainless steel appliances, an accent backsplash, and a functional island. The exterior of the house has been freshly painted, enhancing its curb appeal. This home is a perfect blend of style and comfort.
Open House:
Saturday, 11/23 1:00-3:00PM
- Type:
- Single Family
- Sq.Ft.:
- 2,807
- Status:
- Active
- Beds:
- 4
- Lot size:
- 0.11 Acres
- Year built:
- 2016
- Baths:
- 3.00
- MLS#:
- 20738576
- Subdivision:
- Castle Hills Ph 8 Sec A
ADDITIONAL INFORMATION
Welcome to this stunning, east-facing home in the prestigious Castle Hills community, perfectly positioned across from a lush greenbelt for ultimate peace and privacy. Thoughtfully designed with luxury and convenience in mind, this home offers two bedrooms on the main floor, including a private primary suiteâyour sanctuary of relaxation. The gourmet kitchen is a dream for any home chef, featuring a spacious island, stainless steel appliances, a gas cooktop, and ample counter space. Sunlight fills the open-concept living and dining areas, creating a bright, welcoming ambiance ideal for gatherings and day-to-day living. Step outside to enjoy a spacious backyard with a covered patio, perfect for outdoor dining, barbecues, and gardening. Upstairs, youâll find two additional bedrooms, a full bath, a versatile game room, and a media room, creating the ultimate entertainment zone for family and friends. Designed for energy efficiency with modern windows and HVAC, this home is as practical as beautiful. Recent upgrades, including a new roof (2024), fresh carpet, and new paint, make it completely move-in ready. This Castle Hills residence is a perfect blend of style, comfort, and functionality prepared to welcome you home.
- Type:
- Townhouse
- Sq.Ft.:
- 1,755
- Status:
- Active
- Beds:
- 2
- Lot size:
- 0.13 Acres
- Year built:
- 2005
- Baths:
- 2.00
- MLS#:
- 20737785
- Subdivision:
- Pasquinellis Heritage Hill
ADDITIONAL INFORMATION
Location, Location, Location! This move in ready home offers low maintenance living with the convenience of access to restaurants, shopping and DFW Airport. Well maintained, single owner corner unit offering an open floor plan and an abundance of natural light. Near highway 121 with access to Interstate 35, 635 and George Bush Turnpike. Home features generously sized bedrooms, spacious living room with office separate from bedrooms, large dining room, kitchen with granite countertops, kitchen island and breakfast room. Recently installed new TRANE HVAC system and kitchen granite counter-tops. Seller including refrigerator, washer and dryer with purchase.
- Type:
- Single Family
- Sq.Ft.:
- 1,268
- Status:
- Active
- Beds:
- 3
- Lot size:
- 0.18 Acres
- Year built:
- 1984
- Baths:
- 2.00
- MLS#:
- 20734657
- Subdivision:
- Lewisville Valley 5 Sec 3a
ADDITIONAL INFORMATION
*Open House Sunday, Oct. 27th 12 PM - 2 PM* Delightful 3-bed, 2-bath residence is located in a friendly, established neighborhood. Kitchen features quartz countertops, an abundance of cabinets, and a stylish subway tile backsplash, making it a perfect space for cooking and entertaining. Home has a combination of wood-look ceramic tile and cozy carpet in the bedrooms, providing both elegance and comfort. The primary bedroom boasts a private en-suite bathroom with walk in closet. Step outside to the inviting backyard, where youâll find mature trees, a lovely pagoda perfect for al fresco dining. Paver walkway adds charm and easy access to your outdoor oasis. Updates includes AC unit installed inside and out in August 2024, a roof replacement in 2022, fresh interior paint in 2021, and kitchen cabinets and counters updated the same year. Guest bathroom was updated in 2021, windows were replaced in 2019 and a cedar fence installed in 2018 for added privacy. Five minute walk to LL Woods Park, with hiking & biking trails, and disc golf.
- Type:
- Single Family
- Sq.Ft.:
- 1,344
- Status:
- Active
- Beds:
- 3
- Lot size:
- 0.14 Acres
- Year built:
- 1962
- Baths:
- 2.00
- MLS#:
- 20729485
- Subdivision:
- Tanglewood
ADDITIONAL INFORMATION
Tons of upgrades, beautiful park view and all the cozy you could ever want! The sweet front porch welcomes you to this charming bungalo with contemporary touches throughout. Featuring a brand new heat pump HVAC system (Dec 2023) and 2020 appliances including water heater, range, diswasher, farmhouse sink, marble counters, windows, roof and more! Ceiling fans installed in two living areas in 2023. The one car garage was added in 2021 and the expansive drive offers additional parking. Don't miss the gorgeous deck in the back yard. The customized master closet is a dream! Welcome Home! While every effort is made to insure accurate information, it is the responsibility of the buyer and the buyer's agent to verify all details.

The data relating to real estate for sale on this web site comes in part from the Broker Reciprocity Program of the NTREIS Multiple Listing Service. Real estate listings held by brokerage firms other than this broker are marked with the Broker Reciprocity logo and detailed information about them includes the name of the listing brokers. ©2024 North Texas Real Estate Information Systems
Lewisville Real Estate
The median home value in Lewisville, TX is $395,600. This is lower than the county median home value of $431,100. The national median home value is $338,100. The average price of homes sold in Lewisville, TX is $395,600. Approximately 38.68% of Lewisville homes are owned, compared to 54.39% rented, while 6.94% are vacant. Lewisville real estate listings include condos, townhomes, and single family homes for sale. Commercial properties are also available. If you see a property you’re interested in, contact a Lewisville real estate agent to arrange a tour today!
Lewisville, Texas has a population of 110,077. Lewisville is less family-centric than the surrounding county with 34.21% of the households containing married families with children. The county average for households married with children is 40.87%.
The median household income in Lewisville, Texas is $71,953. The median household income for the surrounding county is $96,265 compared to the national median of $69,021. The median age of people living in Lewisville is 32.9 years.
Lewisville Weather
The average high temperature in July is 95.2 degrees, with an average low temperature in January of 34.7 degrees. The average rainfall is approximately 38.3 inches per year, with 0.5 inches of snow per year.
