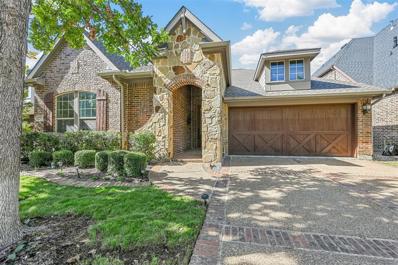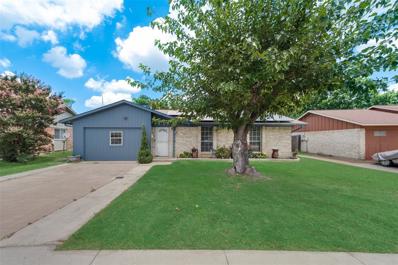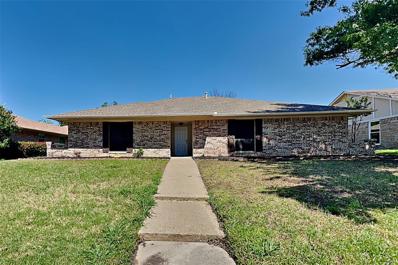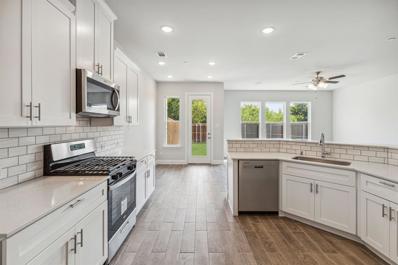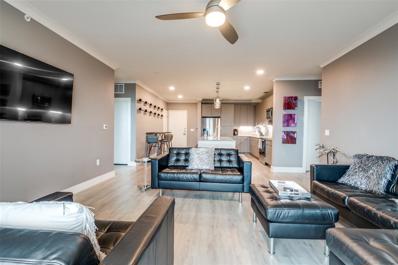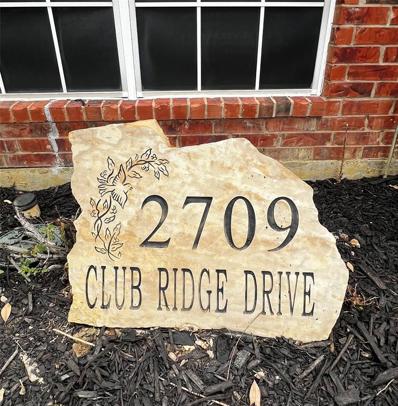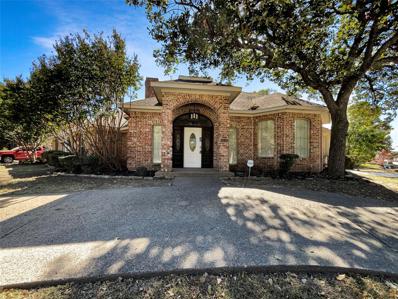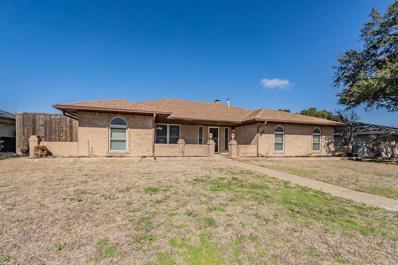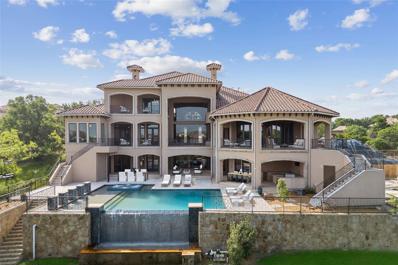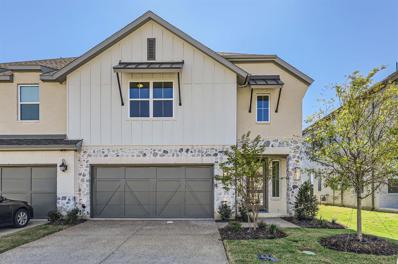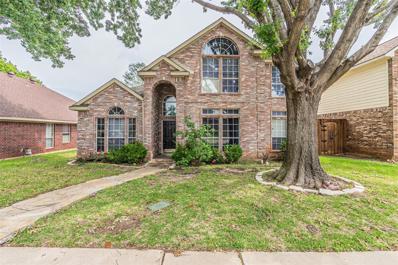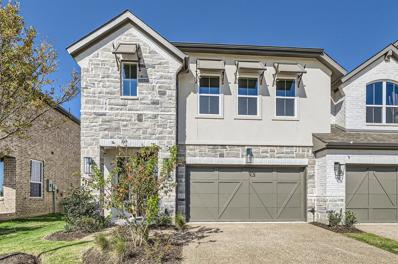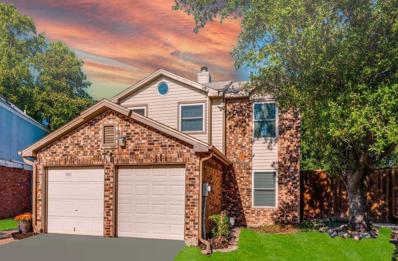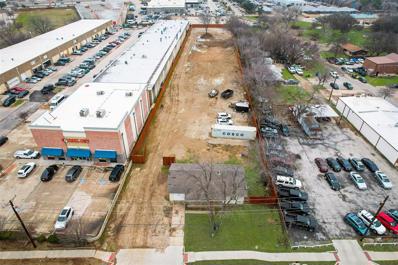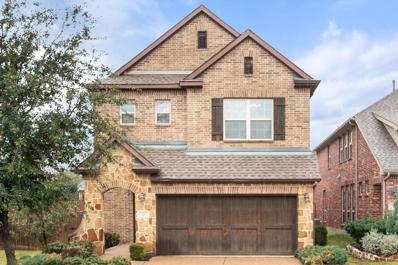Lewisville TX Homes for Sale
- Type:
- Single Family
- Sq.Ft.:
- 2,627
- Status:
- Active
- Beds:
- 3
- Lot size:
- 0.1 Acres
- Year built:
- 2009
- Baths:
- 3.00
- MLS#:
- 20661322
- Subdivision:
- Castle Hills Ph Iv Sec C
ADDITIONAL INFORMATION
*** HOT PRICE - HOT VIEW - LEWISVILLE ISD - GATED COMMUNITY! Spectacular Lakeview Retreat is nestled in the heart of The Reserve, a gated community in Castle Hills. The home is a 3-bedroom, 3-bathroom, with a downstairs office. The 16' by 20' room which can be a bedroom or media room is upstairs. This home also offers a front-row seat to nature's beauty with its stunning park view in the back portion of the house. Freshly painted on the inside, with Brand NEW flooring to match. A new roof has been installed in 2023 with custom leaf filters. The kitchen features a delightful miniature wine rack, and the refrigerator conveys with the house. Nearby attractions are the Castle Hills Golf Club and Grandscape is just a few miles away. The HOA includes front lawn maintenance as well as the Amenities Center swimming pool & gym. Please see the updated improvements list. Sellers allocated a certain amount towards installing a door upstairs. Contact Listing agent for detail. Celebrate this year HOLIDAYS in this COZY HOME!
$329,000
201 Price Drive Lewisville, TX 75067
- Type:
- Single Family
- Sq.Ft.:
- 1,480
- Status:
- Active
- Beds:
- 4
- Lot size:
- 0.17 Acres
- Year built:
- 1970
- Baths:
- 2.00
- MLS#:
- 20658528
- Subdivision:
- Lakewood North 2
ADDITIONAL INFORMATION
WELCOME to this cozy MOVE IN READY- 4-bedroom, 2 full-bathroom home. The inviting and spacious layout is perfect for family living and entertaining. This well-maintained residence features a beautifully remodeled bathrooms with updated fixtures. Additional highlights includes custom wood panels in master bedroom and custom wood sliding farm doors to the M.bathroom and M.closet. Each bedroom offers ample space for rest and relaxation. Kitchen features custom wood cabinets, granite countertops, SS Gas range and SS vent hood. Outside, enjoy the spacious yard, ideal for outdoor activities also includes the shed for all your landscape storage needs, Manual gate to the left of the house. Located in a friendly neighborhood close to schools, shopping, dining and quick access to HWY I-35. No HOA. This home is perfect for those seeking convenience and community. Solar Panels will not convey and will be removed. Donât miss out! schedule a viewing today!
- Type:
- Single Family
- Sq.Ft.:
- 1,667
- Status:
- Active
- Beds:
- 3
- Lot size:
- 0.17 Acres
- Year built:
- 1975
- Baths:
- 2.00
- MLS#:
- 20637005
- Subdivision:
- The Highlands
ADDITIONAL INFORMATION
Charming 3 bed, 2 bath, 1,667 sq ft home in The Highlands in Lewisville! Open kitchen concept with updated counters. Granite in kitchen and bathrooms! All three bedrooms with walk in closets with a split floor plan . Living room with fireplace. Spacious backyard, great for family gatherings! Great home, desirable neighborhood, close to schools and shopping. Move In Ready!
- Type:
- Townhouse
- Sq.Ft.:
- 1,975
- Status:
- Active
- Beds:
- 3
- Lot size:
- 0.07 Acres
- Year built:
- 2023
- Baths:
- 3.00
- MLS#:
- 20634346
- Subdivision:
- Normandy Village
ADDITIONAL INFORMATION
Plan (Mackenzie_ II) SIX MONTHS MORTGAGE ON US â Learn how to get rates as low as 3.99% for a limited time only! Megatel Homes Mackenzie II plan features 3 bedroom and 2.5 baths. First Floor consists of a very spacious living room adjacent to the kitchen. A bar area separates the 2 rooms. A large pantry is situated in the kitchen. Extra storage in the garage area as well. The upstairs consists of a very large game room area along with 2 guest bedrooms and a very large primary bedroom. Energy Star appliances and tankless water system.
- Type:
- Single Family
- Sq.Ft.:
- 1,996
- Status:
- Active
- Beds:
- 4
- Lot size:
- 0.52 Acres
- Year built:
- 1954
- Baths:
- 2.00
- MLS#:
- 20617782
- Subdivision:
- R Craft
ADDITIONAL INFORMATION
This exceptional property is situated on an oversized 0.52-acre lot and is located less than a mile from I-35E and within walking distance to old town Lewisville, providing easy access to any desired location. Currently used as a rental property, this spacious 1,996 sqft residence features 4 bedrooms and 2 bathrooms. The home has a bright and open floor plan with a large living area that receives plenty of natural light. The well-equipped kitchen seamlessly flows into a spacious dining area, perfect for entertaining. The large bedrooms provide ample space for everyone, and the primary bedroom includes an ensuite bath for added convenience. Outside, there is a large back patio, perfect for outdoor dining or leisure activities, as well as a 2-car attached carport. Don't miss out on this versatile property located in the heart of Lewisville!
- Type:
- Condo
- Sq.Ft.:
- 1,695
- Status:
- Active
- Beds:
- 3
- Lot size:
- 2.84 Acres
- Year built:
- 2021
- Baths:
- 2.00
- MLS#:
- 20626019
- Subdivision:
- Castle Hills - Realm West Addition Phase 2
ADDITIONAL INFORMATION
MONTHLY HOA FEE PAID THROUGH 2025!!! ALL FURNITURE INCLUDED-TURN-KEY CONDO (ALL T.V's, FURNITURE , AND APPLIANCES) Don't miss out on this opportunity to own a barely lived in TOP FLOOR CONDO. Discover where sophistication meets comfort. Adorned with luxury finishes, fixtures, and a trendy neutral color palette, this residence is flooded with natural light. Enjoy a spacious covered balcony and a masterfully designed kitchen featuring modern cabinetry, granite countertops, spacious island with added seating, and gorgeous subway tile backsplash. Cooks appreciate the SS appliances. Pendant lights grace the breakfast bar, and the designer touches extend into the bathrooms. Garage and 1 covered spot are included, along with a 9X7 Storage Unit. The HOA offers valet doorstep trash service, and the stylish lobby is secured with cameras. Enjoy quick access to highways and a variety of dining and shopping options just minutes away. New 2024 AC
- Type:
- Single Family
- Sq.Ft.:
- 3,043
- Status:
- Active
- Beds:
- 4
- Lot size:
- 0.2 Acres
- Year built:
- 1998
- Baths:
- 3.00
- MLS#:
- 20623890
- Subdivision:
- Vista Ridge Estates Ph 3
ADDITIONAL INFORMATION
Lovely property in Vista Ridge. Close to shopping, Hwy 121 & 35, nearby is the HOA sponsored community pool. When the door opens, you are greeted with hardwood floors throught and a beautiful curved staircase. To the left is an office with French doors, and opposite is a small formal living room leading into a dining room. The island kitchen has granite counters, granite tile backsplash, and SS appliances, and a refrigerator that stays. Recently fitted Air conditioning unit in 2021. The kitchen looks into a large family room with lots of bright natural light. There is a large backyard with BEAUTIFUL Mature trees and landscaped beds along a wood privacy fence. The large flagstone patio leads out to lush grass surrounding a gathering area at the base of the trees. Upstairs are four bedrooms, including a huge primary suite with a separate bay window seating area. Across the walkway is a large game room with a tray ceiling, shelved closet and views into the family room and backyard.
Open House:
Friday, 11/22 8:00-7:00PM
- Type:
- Single Family
- Sq.Ft.:
- 2,305
- Status:
- Active
- Beds:
- 3
- Lot size:
- 0.3 Acres
- Year built:
- 1987
- Baths:
- 3.00
- MLS#:
- 20623747
- Subdivision:
- Indian Oaks Add Sec 4
ADDITIONAL INFORMATION
Welcome to this inviting property, where comfort meets style. The home features a cozy fireplace with fresh, neutral paint. The kitchen is a chef's dream, complete with a stylish backsplash and stainless steel appliances. The primary bathroom has double sinks, plus a separate tub and shower. Outside, enjoy a patio overlooking a private in-ground pool. The fenced backyard includes a storage shed and offers plenty of privacy. Recent updates include partial flooring replacement. This home is a must-see for anyone looking for a blend of elegance and functionality! This home has been virtually staged to illustrate its potential.
- Type:
- Single Family
- Sq.Ft.:
- 2,391
- Status:
- Active
- Beds:
- 4
- Lot size:
- 0.21 Acres
- Year built:
- 1975
- Baths:
- 3.00
- MLS#:
- 20541717
- Subdivision:
- Lewisville Valley 1
ADDITIONAL INFORMATION
Come see this delightful 4 bedroom 2.5 bath with a great pool for summertime fun. The house offers multiple living areas and a bonus room which can be used as an office, game room, or gym! Keep your beverages chilled in the wetbar off the pool and store your outdoor gear and supplies in the shed tucked off in the rear away from the pool. With a large walk-in closet in the master, updated bathrooms throughout, and granite counters in the kitchen, this one has it all. Come visit today before it's too late!
$3,995,000
1000 Long Isles Lane Lewisville, TX 75056
Open House:
Sunday, 11/24 2:00-4:00PM
- Type:
- Single Family
- Sq.Ft.:
- 10,043
- Status:
- Active
- Beds:
- 6
- Lot size:
- 0.58 Acres
- Year built:
- 2009
- Baths:
- 7.00
- MLS#:
- 20603333
- Subdivision:
- Castle Hills Ph Iii Sec C
ADDITIONAL INFORMATION
Exceptional Mediterranean-style estate, spanning over 10,000 sf across nearly 0.6 acres, is nestled within the highly coveted 24 hour guard-gated community of Castle Hills offering luxury living at its finest. Offering unparalled amenities, the 3 story layout complete w-elevator & captivating golf course views! This home exudes elegance including an awe-inspiring foyer, handsome study provides a refined space for work, game rm, private bedroom suites + a modern Chef's Kitchen is a culinary enthusiast's dream, featuring 72-inch Subzero-Wolf apps, an Italian marble island & breakfast nook. Plenty of space for a gym, bowling alley or indoor shooting range ready to be finished out! Elaborate Primary retreat is a sanctuary unto itself, boasting a FP + spa bath! Lower level is dedicated to entertainment & wellness, w-a 6th bedrooms, sauna, wine cellar, card room + 8-seat theater room. Resort style backyard w-infinity pool & double level patios offer the ultimate in relaxation & recreation.
$658,520
3508 Knightly Lewisville, TX 75056
- Type:
- Townhouse
- Sq.Ft.:
- 2,483
- Status:
- Active
- Beds:
- 3
- Lot size:
- 0.07 Acres
- Year built:
- 2024
- Baths:
- 3.00
- MLS#:
- 20610558
- Subdivision:
- Castle Hills Northpointe Townhomes
ADDITIONAL INFORMATION
Comfortable elegance awaits within this delightful 3 bedroom, 2.5 bath townhome which is nestled in the desirable Castle Hills Northpointe community. Enclosed within this duplex is a design built for comfortable and modern living. This open concept floor plan is brimming with natural light, wood floors downstairs, and a large kitchen with double ovens and quartz countertops. The main bedroom, located upstairs, is a serene private retreat with a large luxurious main bathroom. A spacious game room offers additional living and entertainment space on the second floor.
- Type:
- Single Family
- Sq.Ft.:
- 2,550
- Status:
- Active
- Beds:
- 5
- Lot size:
- 0.14 Acres
- Year built:
- 1997
- Baths:
- 3.00
- MLS#:
- 20593940
- Subdivision:
- Orchard Valley Estates Ph Iii
ADDITIONAL INFORMATION
Motivated Seller ! The converted garage can be changed back to a car garage before closing.Price to Sell !!
- Type:
- Townhouse
- Sq.Ft.:
- 2,533
- Status:
- Active
- Beds:
- 3
- Lot size:
- 0.07 Acres
- Year built:
- 2024
- Baths:
- 3.00
- MLS#:
- 20588548
- Subdivision:
- Castle Hills Northpointe Townhomes
ADDITIONAL INFORMATION
Comfortable elegance within this delightful 3 bedroom, 2.5 bath townhome nestled in the desirable Castle Hills Northpointe community. Enclosed within this duplex is a design built for comfortable and modern living. An open concept brimming with natural light. Wood floors downstairs, large kitchen with double oven and quartz countertops. The main bedroom, located upstairs, is a serene private retreat with a large luxurious main bathroom. A spacious game room offers additional living space.
- Type:
- Single Family
- Sq.Ft.:
- 1,517
- Status:
- Active
- Beds:
- 3
- Lot size:
- 0.12 Acres
- Year built:
- 1986
- Baths:
- 2.00
- MLS#:
- 20533617
- Subdivision:
- Indian Oaks Add Sec 2
ADDITIONAL INFORMATION
Shows Like NEW!! Priced below market. ..This beautiful well maintained Drees Custom home has a large master bedroom with hand scraped hardwood floors. Recent DRIVEWAY!! Plenty of room for a king size bed and furniture in primary bedroom suite.. Well built and meticulously maintained home.. updated throughout. The primary bath has an 80 gallon Jacuzzi brand tub to soak away the busy day. All flooring down is new. Windows are high efficiency, vinyl double hung. There are two full size water heaters. One is an energy efficient heat pump model. The back yard is one of the largest in the neighborhood. A large 12â x 16â two level Tuff Shed building provides tons of storage space. Very quiet well lit neighborhood. Wonderful Neighbors. No pass through traffic on the U shaped street. One mile from Memorial Park and Thrive Multigenerational Thrive Recreation Center. Close to grocery and retail shopping. Ready for immediate occupancy August 1st, 2024
- Type:
- Single Family
- Sq.Ft.:
- 1,276
- Status:
- Active
- Beds:
- 3
- Lot size:
- 1.45 Acres
- Year built:
- 1967
- Baths:
- 1.00
- MLS#:
- 20525599
- Subdivision:
- Wm King
ADDITIONAL INFORMATION
Property is currently zoned agriculture but can be re zoned commercial.This allows for development opportunities and more, please contact City of lewisville zoning Department for more information. This property is in the heart of business 121 with quick access to I35. Property has been fenced and gated. The Home on the property has been updated and renovated. The possibilities are endless!
- Type:
- Single Family
- Sq.Ft.:
- 2,642
- Status:
- Active
- Beds:
- 4
- Lot size:
- 0.12 Acres
- Year built:
- 2012
- Baths:
- 4.00
- MLS#:
- 20516284
- Subdivision:
- Castle Hills Ph Vi Sec C
ADDITIONAL INFORMATION
PRICE ADJUSTMENT. GREAT PRICE. Beautiful home located in award winning Castle Hills planned community. Castle Hills has everything you could want: pools, parks, shopping and more. This home has a fabulous floor plan- four bedrooms, three full baths, one half bath, two living and the covered patio has a built -in fireplace. This is two stories and all rooms are large. The downstairs consists of a dining area, a beautiful kitchen which has stainless steel appliances and a gas cooktop. The kitchen also has a bar that can be used for dining. The primary bedroom is located off the den, and has a large bath with his and hers vanities, large tub, glass shower and nice walk in closet. Upstairs you find three additional bedrooms, another living area, an office area. The bedrooms are split, with the bedroom, off the game room having its own ensuite full bath. This bedroom could be perfect for guests or a teenager. The two remaining bedrooms share the third bath.

The data relating to real estate for sale on this web site comes in part from the Broker Reciprocity Program of the NTREIS Multiple Listing Service. Real estate listings held by brokerage firms other than this broker are marked with the Broker Reciprocity logo and detailed information about them includes the name of the listing brokers. ©2024 North Texas Real Estate Information Systems
Lewisville Real Estate
The median home value in Lewisville, TX is $395,600. This is lower than the county median home value of $431,100. The national median home value is $338,100. The average price of homes sold in Lewisville, TX is $395,600. Approximately 38.68% of Lewisville homes are owned, compared to 54.39% rented, while 6.94% are vacant. Lewisville real estate listings include condos, townhomes, and single family homes for sale. Commercial properties are also available. If you see a property you’re interested in, contact a Lewisville real estate agent to arrange a tour today!
Lewisville, Texas has a population of 110,077. Lewisville is less family-centric than the surrounding county with 34.21% of the households containing married families with children. The county average for households married with children is 40.87%.
The median household income in Lewisville, Texas is $71,953. The median household income for the surrounding county is $96,265 compared to the national median of $69,021. The median age of people living in Lewisville is 32.9 years.
Lewisville Weather
The average high temperature in July is 95.2 degrees, with an average low temperature in January of 34.7 degrees. The average rainfall is approximately 38.3 inches per year, with 0.5 inches of snow per year.
