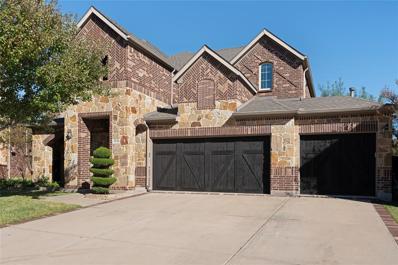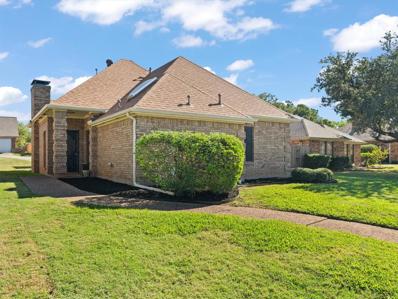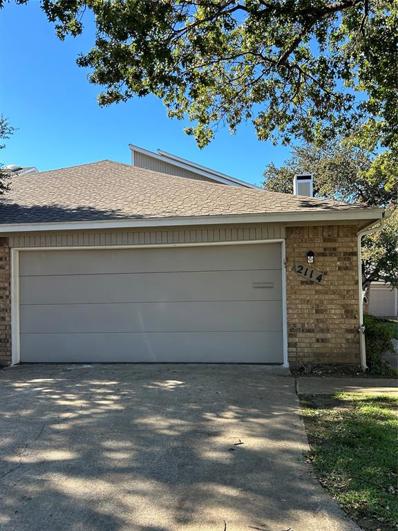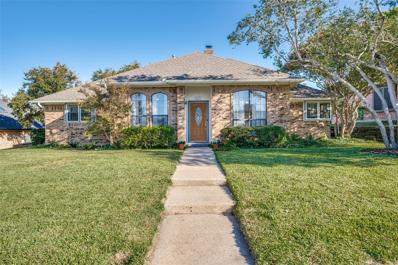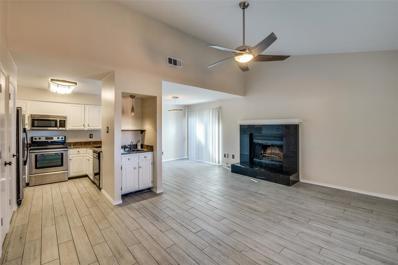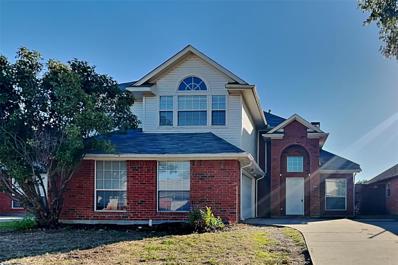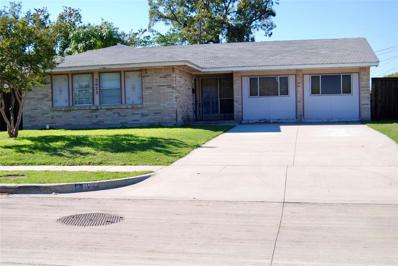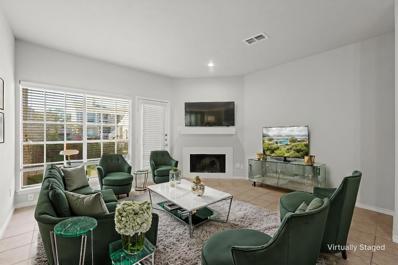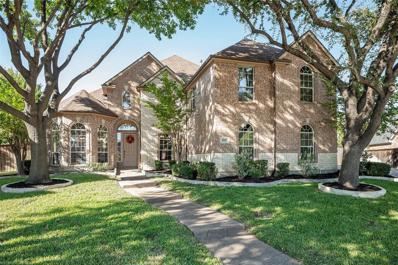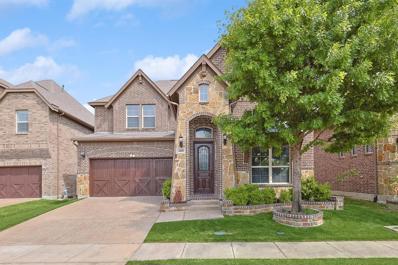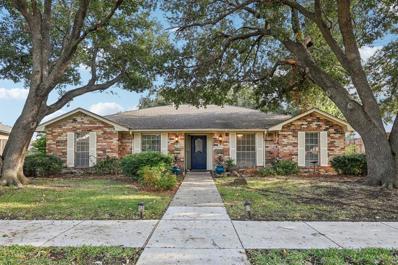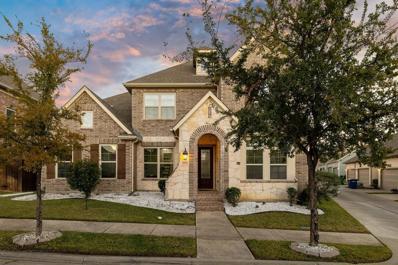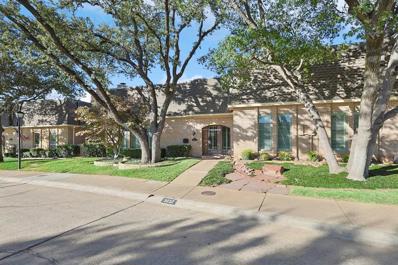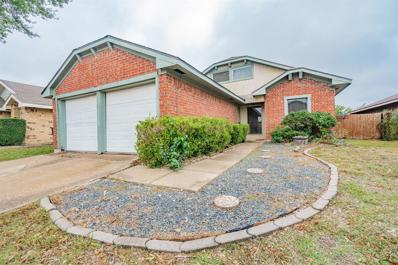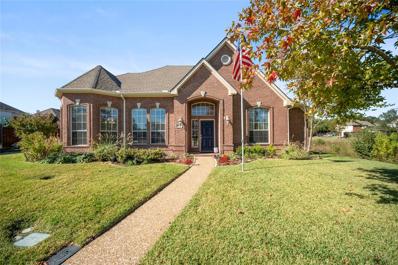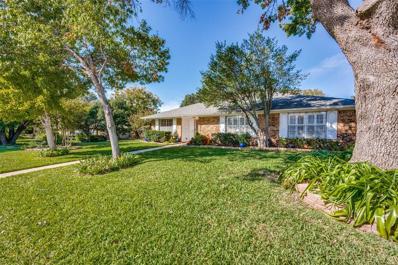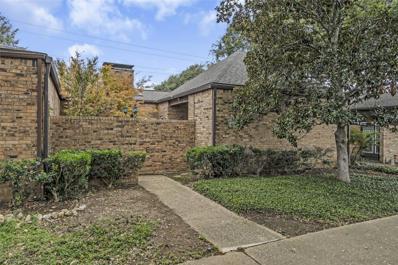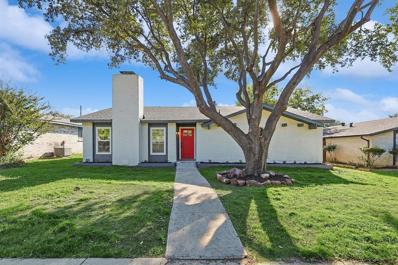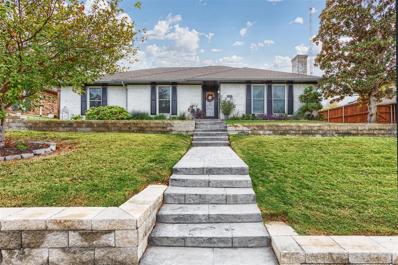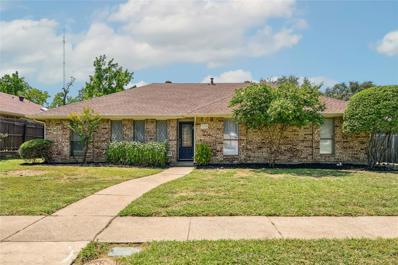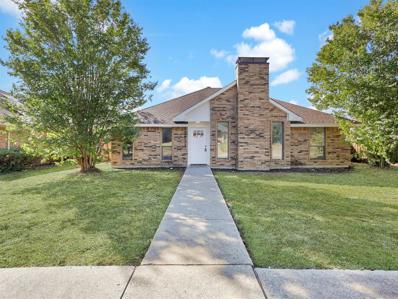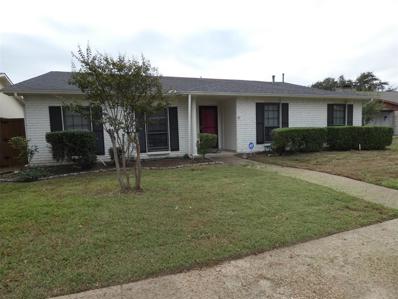Carrollton TX Homes for Sale
Open House:
Saturday, 11/23 1:00-3:00PM
- Type:
- Single Family
- Sq.Ft.:
- 2,895
- Status:
- NEW LISTING
- Beds:
- 4
- Lot size:
- 0.16 Acres
- Year built:
- 2014
- Baths:
- 4.00
- MLS#:
- 20767913
- Subdivision:
- Estates Of Indian Creek Ph
ADDITIONAL INFORMATION
Welcome to 4548 Illinois St. in Carrollton, TX, where modern elegance meets outdoor serenity. This beautifully designed home offers spacious interiors with an open-concept layout perfect for entertaining and daily living alike. With ample natural light, stylish finishes, and versatile spaces, it caters to comfort and sophistication. The true gem, however, lies just beyond the doors: a backyard oasis designed for relaxation and enjoyment. Lush landscaping, a shaded patio, and plenty of space create an idyllic escape, perfect for unwinding or hosting gatherings under the Texas sky. Located in a sought-after Carrollton neighborhood, this home offers easy access to top-rated schools, parks, dining, and shopping. Whether you're a growing family or a professional seeking refined living, this property is ready to welcome you home.
- Type:
- Single Family
- Sq.Ft.:
- 1,705
- Status:
- NEW LISTING
- Beds:
- 3
- Lot size:
- 0.16 Acres
- Year built:
- 1983
- Baths:
- 2.00
- MLS#:
- 20763091
- Subdivision:
- Rosemeade Addn 10
ADDITIONAL INFORMATION
This charming 3-bedroom, 2-bathroom home is perfectly located on a quiet cul-de-sac and offers both comfort and convenience. The freshly painted living room features a cozy fireplace and built-in cabinets, adding both warmth and storage. A dedicated office provides a great space for work or hobbies. Just off the kitchen, the dining room includes additional built-in cabinets, perfect for extra storage or display. The spacious primary bedroom boasts an ensuite bath with a walk-in shower and dual sinks, creating a private retreat. Two secondary bedrooms share an updated bathroom, ideal for family or guests. Step outside to a covered patio, perfect for outdoor dining or relaxing. This home is in a prime location, within walking distance to all three zoned schools and just minutes from the Rosemeade Rec Center, Aquatic Complex, and Dog Park. With a blend of thoughtful updates and a friendly neighborhood atmosphere, this home is ready for its next owners. Donât miss the opportunity to call this fantastic property home!
- Type:
- Townhouse
- Sq.Ft.:
- 1,750
- Status:
- NEW LISTING
- Beds:
- 3
- Lot size:
- 0.06 Acres
- Year built:
- 1979
- Baths:
- 3.00
- MLS#:
- 20780181
- Subdivision:
- Country Villas
ADDITIONAL INFORMATION
Ready to move in. The open floor plan features a tile-thought-out kitchen and living room on the first floor. The master bedroom is also on the first floor, with a beautiful balcony overlooking the green area. The master bathroom was redone with a new shower faucet and an oversized shower glass door, Double sink in the master bathroom vanity, It also features a huge walk-in closet. The kitchen has an eat-in area and a designated breakfast area for convenience. The cozy dining area is perfect for formal dinners, including a beautiful coffee bar and a huge living area overlooking the fireplace. The stairs were replaced with pure wood and stained beautifully to match the rest of the house floors. Upstairs you will find a nice living room ideal for your gaming area or an office space, it features a balcony overlooking the living area downstairs. you will also find the second and third bedrooms. There is also a full bathroom for your convenience. New Plumbing with PVC was done in June 2024 on the main sewer lines. Foundation was done in June, a New AC Unit Upstairs with a 10yr Warranty by the manufacturer, and New Paint and floors throughout the house. New Stove and microwave, The complex offers an oversized pool, Club House, Gym, and green areas for your walks.
- Type:
- Single Family
- Sq.Ft.:
- 2,058
- Status:
- NEW LISTING
- Beds:
- 3
- Lot size:
- 0.2 Acres
- Year built:
- 1983
- Baths:
- 3.00
- MLS#:
- 20776272
- Subdivision:
- Highlands Of Carrollton Sec 3
ADDITIONAL INFORMATION
Welcome to this lovely well taken care of Highlands Of Carrollton home! Outside you will find large grassy front and back yards. The home sits at the start of a desirable cul de sac. As you step inside, you will be greeted by an inviting open floor plan that seamlessly blends comfort and style. The expansive living area features a wall full of windows for plenty of natural light, creating a warm and inviting atmosphere. The heart of the home, a generously sized kitchen, is perfect for culinary enthusiasts, offering abundant cabinetry and breakfast bar. The primary suite is a tranquil retreat, complete with luxurious ensuite bathroom, boasting separate tub and shower with a large walk in closet. On the other side of the home you will find 2 spacious bedrooms with an additional bathroom. There are two separate living rooms or family rooms, as well as a private dinning room with french doors. Roof 2017, Wood floors installed 2021, New GE stove top 2024, Dual ovens 2023. Pride of ownership! Agents and buyers to verify schools and square footage.
- Type:
- Townhouse
- Sq.Ft.:
- 1,250
- Status:
- NEW LISTING
- Beds:
- 2
- Lot size:
- 0.06 Acres
- Year built:
- 1979
- Baths:
- 2.00
- MLS#:
- 20780982
- Subdivision:
- Country Villas
ADDITIONAL INFORMATION
Luxury one story two bedroom, two bath townhome in a prime location ready for immediate occupancy. The spacious open living room has vaulted ceilings, a wood-burning fireplace, and a wet bar, perfect for entertaining. The kitchen is open to the breakfast room with natural light flooding in through sliding doors. The bathrooms are both finished with beautiful granite countertops. The garage is temperature controlled and oversized allowing for two large cars to be parked at the same time. As an end unit, the backyard area wraps around to the side and has a privacy fence & gate. . The neighborhood offers fantastic amenities, including a pool, tennis courts, and a clubhouse with a workout facility. Donât miss out on this opportunity to own this renovated home and enjoy all of the amenities that this neighborhood has to offer.
- Type:
- Single Family
- Sq.Ft.:
- 1,513
- Status:
- NEW LISTING
- Beds:
- 3
- Lot size:
- 0.14 Acres
- Year built:
- 1993
- Baths:
- 3.00
- MLS#:
- 20779473
- Subdivision:
- Jackson Place
ADDITIONAL INFORMATION
Wonderful home located minutes from 190 George Bush and 35. 3 beds, 2.1 baths, spacious living with pretty brick fireplace. Kitchen features electric range, microwave, dishwasher, and granite counter tops.
Open House:
Saturday, 11/23 2:00-4:00PM
- Type:
- Single Family
- Sq.Ft.:
- 1,316
- Status:
- NEW LISTING
- Beds:
- 4
- Lot size:
- 0.23 Acres
- Year built:
- 1966
- Baths:
- 2.00
- MLS#:
- 20777925
- Subdivision:
- Palo Alto Park 04
ADDITIONAL INFORMATION
Investor Special. Large quarter acre land. Fixer Upper. Take advantage of HUD 203(k) loan for Fixer Upper purpose. Please speak to your Agent for help with this program. All reasonable offers welcome.
- Type:
- Condo
- Sq.Ft.:
- 1,051
- Status:
- NEW LISTING
- Beds:
- 2
- Lot size:
- 7.6 Acres
- Year built:
- 1982
- Baths:
- 3.00
- MLS#:
- 20779154
- Subdivision:
- Lakeshore Condos
ADDITIONAL INFORMATION
Investors Welcome! Check out this beautifully remodeled, spacious two-story end-unit condo. This charming home features new carpet throughout and a fully renovated master shower, giving it a fresh, modern vibe. Youâll love the two large primary suites, each with a private bathroom and walk-in closet for plenty of storage. The open floor plan is great for relaxing or entertaining, with lots of natural light and peaceful views of the communityâs three-tiered duck pond from both the living room and primary bedroom. The kitchen is well-equipped with sleek countertops and plenty of cabinets, plus the property comes with a refrigerator, washer, and dryerâeverything you need for an easy move-in. The HOA even covers water, sewer, trash, and basic cable, making life hassle-free. Enjoy your morning coffee or evening hangouts on the private patio. With quick access to shopping, dining, and major highways, this home is the perfect mix of comfort and convenience. Donât miss this amazing opportunity in a prime location!
- Type:
- Single Family
- Sq.Ft.:
- 3,460
- Status:
- NEW LISTING
- Beds:
- 4
- Lot size:
- 0.53 Acres
- Year built:
- 2001
- Baths:
- 4.00
- MLS#:
- 20778421
- Subdivision:
- Coyote Ridge Ph I
ADDITIONAL INFORMATION
From the meticulously manicured front yard to the elevated back yard sanctuary with breathtaking fairway views plus trees on over a half acre this roomy home is a winner. Walls of glass bring in natural light and the open family room boasts a soaring stone fireplace. The spacious first floor primary suite features a spa-like bath that conveniently adjoins the laundry room and the study has French doors and built in bookcases. You'll find scraped hardwood flooring, spacious bedrooms, game room and media room in this beautiful home. Built for entertaining, the kitchen is adjacent to a sunny breakfast nook with window seat and a dining room sufficient to seat several guests. Fresh paint, 3 car side swing garage, convenient to Hwy 121 & I 35.
- Type:
- Single Family
- Sq.Ft.:
- 2,906
- Status:
- NEW LISTING
- Beds:
- 4
- Lot size:
- 0.12 Acres
- Year built:
- 2015
- Baths:
- 3.00
- MLS#:
- 20773276
- Subdivision:
- Estates Of Indian Creek Ph
ADDITIONAL INFORMATION
Welcome to your dream home, ideally located near the entertainment and dining scene of Grand Scape. New Roof in 2024. Whole house freshly painted. Kitchen Cabinets professionlly painted white. New door handles. Few rooms Professionlly Staged and few Virtually Staged. Shows like a model. Attractive front elevation boasts a blend of stone and brick, setting the tone for elegance. Step inside to discover hand-scraped hardwood floors guiding you seamlessly to the back door. The foyer features a charming tray ceiling, while the living room impresses with soaring 19-foot ceilings. The island kitchen is a chef's delight, adorned with granite countertops, gas cooktop, and walk-in pantry. Versatile floorplan offers a Primary bedroom and guest suite downstairs, complete with a full bath featuring a standing shower. Upstairs, the Texas-sized Game room & Media room provide ample space for entertainment and relaxation. Two additional bedrooms and a bath complete the upper level. Outside, a covered patio with a gas stub invites you and your guests to unwind in comfort. This home effortlessly combines luxury, functionality, and convenience
- Type:
- Single Family
- Sq.Ft.:
- 1,905
- Status:
- NEW LISTING
- Beds:
- 3
- Lot size:
- 0.25 Acres
- Year built:
- 1977
- Baths:
- 2.00
- MLS#:
- 20770972
- Subdivision:
- La Cuesta Mesa 02
ADDITIONAL INFORMATION
FOUNDATION REPAIRS & CAST IRON REPLACEMENT scheduled Nov 11-15th! Cozy single-story home in the charming La Cuesta Mesa subdivision, nestled in the heart of Carrollton! Located mins from major highways, local dining, shopping, & entertainment, this 3-bed, 2-bath gem combines character, charm, & incredible potential! French doors open to cute study, connecting to a formal dining w accent wall & stylish luxury vinyl plank flooring. Spacious family room features a floor-to-ceiling brick fireplace w built-in shelving, creating a cozy & inviting focal point! Chef's kitchen offers ample cabinets, plenty of prep space, a breakfast bar, & a semi-formal dining area. Private primary suite, complemented by spacious secondary bedrooms. Fabulous sunroom, overlooking a dreamy oversized fenced backyard w mature trees & planter's work areaâperfect for gardening enthusiasts! This home radiates warmth & comfort and is ready for its next chapter, welcoming new owners to make lasting memories!
- Type:
- Single Family
- Sq.Ft.:
- 3,785
- Status:
- NEW LISTING
- Beds:
- 4
- Lot size:
- 0.16 Acres
- Year built:
- 2016
- Baths:
- 5.00
- MLS#:
- 20776249
- Subdivision:
- Raiford Crossing Ph 2
ADDITIONAL INFORMATION
Welcome to 2812 Orchid, a beautifully appointed home that combines modern luxury with timeless appeal. Nestled in a quiet and desirable neighborhood, this inviting residence offers a spacious layout and high-end finishes, making it the perfect place for both relaxation and entertainment. This home boasts an open-concept design with soaring ceilings, large windows, and an abundance of natural light that flows throughout. The living room provides the ideal space for family gatherings or cozy evenings by the fireplace. The chef-inspired kitchen features sleek granite countertops, custom cabinetry, top-of-the-line stainless steel appliances, and a large center islandâperfect for meal prep and casual dining. The master suite is a true retreat, complete with a spa-like en-suite bathroom, dual vanities, a soaking tub, and a walk-in shower. Generously sized secondary bedroom on downstairs offer comfort and privacy for family members or guests with ensuite bathroom. Oversized Media room, game room, 2 large bedrooms and 2 full bathroom upstairs. Step outside to your private backyard, where you'll find a beautifully landscaped space perfect for entertaining or enjoying serene moments. Whether you're hosting a BBQ or relaxing under the stars, the outdoor area is a true highlight. Featuring energy-efficient windows, hardwood flooring, recessed lighting, and a smart home system, this home offers convenience and sustainability. Situated in a highly sought-after neighborhood, right behind H-Mart Shopping center, offers easy access to shopping, dining, and parks, ensuring you're never far from everything you need. With its impeccable design and unmatched location, this house is more than just a homeâit's a lifestyle. Schedule your private tour today and discover the perfect place to call home.
- Type:
- Townhouse
- Sq.Ft.:
- 2,085
- Status:
- NEW LISTING
- Beds:
- 2
- Lot size:
- 0.1 Acres
- Year built:
- 1975
- Baths:
- 2.00
- MLS#:
- 20777907
- Subdivision:
- Trafalgar Square Rev
ADDITIONAL INFORMATION
Move-in Ready and Ideal for Entertaining! Updates Include: HVAC, Roof, Electrical Panel, Garage Door, Windows, Ductwork, Custom Kitchen Cabinetry, Insulation, and Elegant Plantation Shutters. Gather with Friends and Family in the Spacious Living Room Featuring Built-in Cabinetry, a SHOWING WILL BEGIN 11-16 AT 12PM. Updated Dry Bar, and a Floor-to-Ceiling Wood-Burning Fireplace for Cozy Evenings. The Gourmet kitchen will Inspire any Home Cook with its Granite Countertops, Chic Backsplash, and Updated Stainless Steel Appliances. Both Bathrooms are Tastefully Updated, Featuring Granite Countertops, Framed Mirrors, Modern Lighting, and Upgraded Fixtures. Two Large Bedrooms, Plus a Flex Room off the Primary Bath, Perfect as a Home Office or Study. Step into the Enclosed Courtyard, Accessible from Both the Breakfast Room and the Primary Bedroomâa Tranquil Space Ideal for Morning Coffee, Quiet Relaxation and Nurturing Plants. The Neighborhood Enhances the Lifestyle with a Private Park and Tennis Courts just a Short Walk Away. Conveniently Located near Addison's Vibrant Dining and Shopping, Love Field, DFW International Airport, and Several Top Medical Centers, this Home Provides Maintenance Free Living for the Frequent Traveler or for those who Love a Simple Life Style. Donât let this exceptional opportunity slip by! Fridge, Washer & Dryer STAY! Sub Association pays for lawn maintenance and watering $250 a quarter.
- Type:
- Single Family
- Sq.Ft.:
- 1,381
- Status:
- NEW LISTING
- Beds:
- 2
- Lot size:
- 0.11 Acres
- Year built:
- 1983
- Baths:
- 2.00
- MLS#:
- 20778629
- Subdivision:
- Carillon Hills Courtyard Homes
ADDITIONAL INFORMATION
This home welcomes you into high ceilings and an open floorplan.
Open House:
Saturday, 11/23 11:00-1:00PM
- Type:
- Single Family
- Sq.Ft.:
- 2,410
- Status:
- NEW LISTING
- Beds:
- 3
- Lot size:
- 0.83 Acres
- Year built:
- 1993
- Baths:
- 2.00
- MLS#:
- 20773426
- Subdivision:
- Indian Spgs Sec 1
ADDITIONAL INFORMATION
Welcome to your dream home in the heart of Carrollton, Texas! This charming 3-bedroom, 2-bathroom home is situated on a peaceful cul-de-sac, offering both privacy and convenience. As you step inside, youâll be greeted by beautiful wood floors that flow throughout the open and airy layout. The spacious living area seamlessly connects to the kitchen, perfect for entertaining or cozy family gatherings. The home also features a dedicated office, ideal for working from home or creating a quiet retreat. The primary bedroom offers a tranquil space with an en-suite bathroom, while the two additional bedrooms are generously sized, each with easy access to the second bathroom. Step outside to find your private oasis: a sparkling pool surrounded by lush landscaping, and organic garden beds perfect for Texas summers. The backyard offers ample space for relaxation, play, and outdoor dining. This home is conveniently located near top-rated schools, shopping, and dining, making it an incredible opportunity in a sought-after neighborhood. Donât miss the chance to make this beautiful Carrollton property your own!
- Type:
- Single Family
- Sq.Ft.:
- 2,164
- Status:
- Active
- Beds:
- 3
- Lot size:
- 0.27 Acres
- Year built:
- 1980
- Baths:
- 3.00
- MLS#:
- 20777451
- Subdivision:
- Briarwyck Estates
ADDITIONAL INFORMATION
Welcome home to this delightful three-bedroom, two-and-a-half-bath residence, ideally located in Carrollton with easy access to shopping and dining. Upon entry, you're welcomed by a formal dining room, perfect for family gatherings. The large den features a cozy wood burning fireplace, creating a warm and inviting atmosphere. An additional living area includes a wet bar, adding an ideal space for entertaining. The eat-in kitchen is complete with a gas cooktop, stainless steel dishwasher, and double ovens. The primary bedroom offers privacy with an ensuite bath. Outdoors, enjoy a beautifully landscaped backyard with a covered patio and an awning for shade on sunny Texas days. The spacious backyard also has ample room for gardening, making it the perfect oasis for relaxation and enjoyment. This home combines comfort and convenience â don't miss the opportunity to make it yours!
Open House:
Sunday, 11/24 1:00-3:00PM
- Type:
- Townhouse
- Sq.Ft.:
- 2,383
- Status:
- Active
- Beds:
- 2
- Lot size:
- 0.12 Acres
- Year built:
- 1980
- Baths:
- 2.00
- MLS#:
- 20760274
- Subdivision:
- Trafalgar Square Ph 07
ADDITIONAL INFORMATION
Welcome to this fabulous single-story townhome in Carrollton, centrally located for ultimate convenience. Step inside to an inviting, open floor plan, where light wood floors and neutral tones create a warm, airy atmosphere. The expansive living room is a standout, featuring a stunning gas fireplace framed by a stone surround and elegant wainscoting. Large windows flood the space with natural light, making it the perfect place to relax or entertain. The living area flows seamlessly into the formal dining room, complete with a drop-down chandelier and ample room for a full dining set, making gatherings memorable and easy. The spacious kitchen is a chef's dream, boasting a center island with an electric cooktop, a wrap-around breakfast bar, dual sinks, double ovens, and abundant cabinet storage. The bedrooms are thoughtfully located on opposite ends of the home for ultimate privacy. Retreat to the generous primary suite, where sliding doors lead to the backyard patio, creating a private oasis. The en-suite bath includes a separate shower, dual vanities, a luxurious garden marble tub, linen cabinetry, and a walk-in closet. On the other side, the large guest bedroom features its own walk-in closet and en-suite bath, providing comfort and privacy for visitors. A full-size utility room with built-in cabinetry adds convenience. Enjoy low-maintenance outdoor living with open patio. Seller offering concession for flooring and paint.
- Type:
- Single Family
- Sq.Ft.:
- 1,724
- Status:
- Active
- Beds:
- 3
- Lot size:
- 0.17 Acres
- Year built:
- 1973
- Baths:
- 2.00
- MLS#:
- 20776447
- Subdivision:
- Woodlake 3
ADDITIONAL INFORMATION
* ASK ABOUT SELLER DISCOUNTS* ** OPEN CONCEPT** fully updated home, with new paint inside and outside. Has 2 bathrooms fully updated. NO CARPET. brand new flooring with grey luxury Vinyl. AC and HVAC fully serviced. The living room has a tiled wood burning fireplace. The house is really close to President George bush turnpike and 35 E. The home brings you close to major shopping areas in Carrollton.
- Type:
- Single Family
- Sq.Ft.:
- 1,057
- Status:
- Active
- Beds:
- 3
- Lot size:
- 0.28 Acres
- Year built:
- 1962
- Baths:
- 2.00
- MLS#:
- 20776213
- Subdivision:
- Whitlock 03 3rd Inst
ADDITIONAL INFORMATION
Move-in ready house. Enjoy a quiet, relaxing location with sweeping views on the Josey Ranch Athletic Complex. House has been entirely remodeled. Original floorplan - no room addition or conversion. 3 bedrooms. 2 full baths. Primary bedroom with fantastic views on the parks and an en-suite full bath. Remodeled kitchen with a lot of granite counter space, and all new appliances. House is well insulated with double pane windows, insulation in the walls and attic. One car attached garage with garage door opener. Close to businesses and Carrollton downtown. Carrollton 1.9 miles long Green Trail, right down the road will take you downtown. And the WJ Thomas Splash Pad, 5 minutes walk away, will thwart the heat of the summer.
- Type:
- Single Family
- Sq.Ft.:
- 2,069
- Status:
- Active
- Beds:
- 5
- Lot size:
- 0.18 Acres
- Year built:
- 1962
- Baths:
- 2.00
- MLS#:
- 20775512
- Subdivision:
- Carrollton Downs 01
ADDITIONAL INFORMATION
Carrollton city Excellent Investment opportunity, Sold AS IS, Sellers already started some of the updates to this property including some new windows, new exterior driveway concrete but it is in need of some few details that will make it appeal to a broad range, this property has a large living area with a nice size chimney, this property is primed for renovation, rental, or resale. And dont forget LOCATION and walk in distance from schools.
- Type:
- Single Family
- Sq.Ft.:
- 1,684
- Status:
- Active
- Beds:
- 3
- Lot size:
- 0.19 Acres
- Year built:
- 1978
- Baths:
- 2.00
- MLS#:
- 20773542
- Subdivision:
- Rosemeade Add 2
ADDITIONAL INFORMATION
This beautifully updated home boasts fresh paint, brand-new flooring, and a stylish kitchen complete with stainless steel appliances and sleek, modern finishes in both bathrooms. The family room features an inviting open layout with vaulted ceilings and a grand fireplace as its centerpiece. Outside, enjoy a spacious, grassy yard with fantastic curb appeal. Ideally located within walking distance to the Rosemeade Recreation Center, city water park, scenic walking trails, a dog park, and multiple playgrounds, plus easy access to three major highways for convenient commuting.
$450,000
1221 N Slope Carrollton, TX 75007
- Type:
- Single Family
- Sq.Ft.:
- 1,807
- Status:
- Active
- Beds:
- 3
- Lot size:
- 0.19 Acres
- Year built:
- 1983
- Baths:
- 2.00
- MLS#:
- 20770131
- Subdivision:
- Ridgeview Place
ADDITIONAL INFORMATION
Discover the perfect blend of comfort and convenience in this 3-bedroom, 2-bathroom home located on a quiet street with beautiful curb appeal, in the convenient Carrollton community of Ridgeview Place. With its spacious layout and modern amenities, this home offers a seamless blend of functionality and elegance. This artistically updated single story home boasts two spacious living areas, ideal for entertaining guests and relaxing by the fireplace. The open concept kitchen opens to the living room with a wet bar and features granite countertops, stainless steel appliances, double ovens, gas cooktop, self close drawers, spice rack, numerous cabinets with organizational shelving and Boa charming breakfast dining area overlooking the backyard. Updated primary bath offers dual sinks, custom cabinet, and separate shower. An 8' board on board cedar fence surrounds a spacious backyard offering plenty of room for outdoor activities including a putting green! A sparkling saltwater swimming pool with sun deck and fountains, provides a refreshing escape during hot Texas summers. Create years of unforgettable memories in this perfect home located a short distance away from Timber Creek Park, offering walking and biking trails for outdoor enthusiasts. Within the last few years, fence, gutters, roof and HVAC have all been replaced. This property is conveniently located to shopping, dinning, medical offices and easy access to major highways. Don't miss this opportunity to make it yours!
$4,550,000
3129 Regency Carrollton, TX 75007
- Type:
- Single Family
- Sq.Ft.:
- 2,106
- Status:
- Active
- Beds:
- 4
- Lot size:
- 0.19 Acres
- Year built:
- 1983
- Baths:
- 2.00
- MLS#:
- 20775369
- Subdivision:
- Ridgeview Place
ADDITIONAL INFORMATION
Owner of 20 years has beautifully maintained & upgraded this 4-2-2 with private pool! Prime location in S. Carrollton close to George Bush Hwy w- easy access to Sam Rayburn, I-35, shopping, H Mart, schools, churches, hospital, etc. Roof, fence, DW in 2018, HVAC 2016, water heater 2022. Fresh carpet this year in bedrooms. Pretty wood lam flooring in entry, formal dining, & family room. Kitchen with white cabs, granite counters, ss appliances, tile backsplash, tile floor w-window overlooking sink. Breakfast area open to family room w- windows & window seat. Large family room w- WBFP and door to backyard w- pool view. Connected to family room is the 2nd living area that can be closed off with a door for family-company privacy. Hall bath with remodeled tile shower and dual sinks. 2nd bedroom has door to hall bath great for guests or teenagers. Master bath w- his-her sides and own closets.
- Type:
- Single Family
- Sq.Ft.:
- 1,496
- Status:
- Active
- Beds:
- 3
- Lot size:
- 0.19 Acres
- Year built:
- 1984
- Baths:
- 2.00
- MLS#:
- 20766457
- Subdivision:
- Rosemeade Add 11
ADDITIONAL INFORMATION
A beautifully updated home that blends modern upgrades with classic charm. This spacious 3-bedroom, 2-bathroom residence features an open-concept living area with plenty of natural light, luxury vinyl floors, and a cozy fireplace, perfect for entertaining or relaxing. The gourmet kitchen boasts brand new stainless steel appliances, granite countertops, custom cabinetry, and a large peninsula ideal for meal prep. The master suite offers a private retreat with a walk-in closet and a stylish en-suite bathroom featuring a double vanity and sleek shower. Both bathrooms have been tastefully updated with contemporary finishes. Enjoy the large, fenced backyard, great for outdoor gatherings. Located in a peaceful, established neighborhood with easy access to highways, schools, shopping, and dining, this home is move-in ready and waiting for you to make it yours!
- Type:
- Single Family
- Sq.Ft.:
- 2,111
- Status:
- Active
- Beds:
- 3
- Lot size:
- 0.14 Acres
- Year built:
- 1977
- Baths:
- 2.00
- MLS#:
- 20773544
- Subdivision:
- Woodlake 8
ADDITIONAL INFORMATION
This charming 3-bedroom, 2-bathroom brick home with an office (that can easily serve as a 4th bedroom) is nestled in the heart of Carrollton. Featuring two spacious living areas with high ceilings and a cozy wood-burning fireplace, this well-maintained home boasts recent updates, including a modernized kitchen, new HVAC system, and updated fixtures. After a busy day, unwind in the hot tub with a glass of wine, or entertain guests on the large covered patio. Fire up the BBQ and take a refreshing dip in the sparkling saltwater pool. Situated in a quiet neighborhood, you'll enjoy easy access to shopping, dining, and major highways, while being just minutes from the vibrant downtown Carrollton and the exciting Grandscape development in The Colony. Plus, you're within the highly regarded Carrollton-Farmers Branch ISD!

The data relating to real estate for sale on this web site comes in part from the Broker Reciprocity Program of the NTREIS Multiple Listing Service. Real estate listings held by brokerage firms other than this broker are marked with the Broker Reciprocity logo and detailed information about them includes the name of the listing brokers. ©2024 North Texas Real Estate Information Systems
Carrollton Real Estate
The median home value in Carrollton, TX is $385,300. This is lower than the county median home value of $431,100. The national median home value is $338,100. The average price of homes sold in Carrollton, TX is $385,300. Approximately 56.08% of Carrollton homes are owned, compared to 39.29% rented, while 4.62% are vacant. Carrollton real estate listings include condos, townhomes, and single family homes for sale. Commercial properties are also available. If you see a property you’re interested in, contact a Carrollton real estate agent to arrange a tour today!
Carrollton, Texas has a population of 131,388. Carrollton is less family-centric than the surrounding county with 33.66% of the households containing married families with children. The county average for households married with children is 40.87%.
The median household income in Carrollton, Texas is $87,299. The median household income for the surrounding county is $96,265 compared to the national median of $69,021. The median age of people living in Carrollton is 38.4 years.
Carrollton Weather
The average high temperature in July is 95.3 degrees, with an average low temperature in January of 35.5 degrees. The average rainfall is approximately 37.8 inches per year, with 1.1 inches of snow per year.
