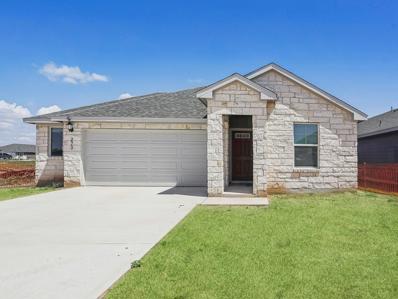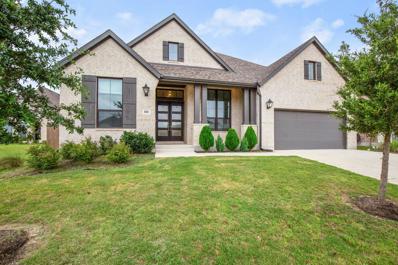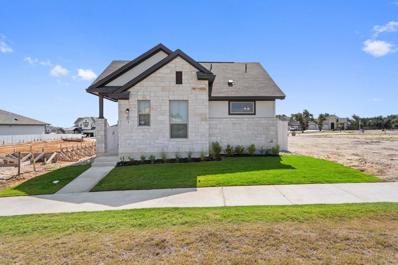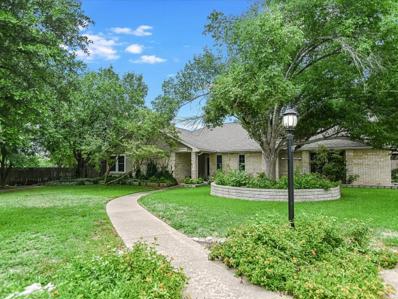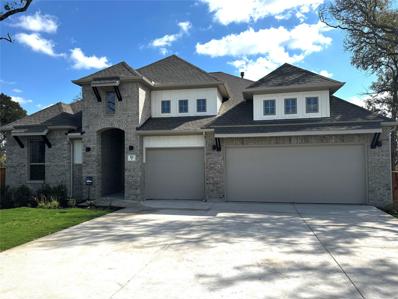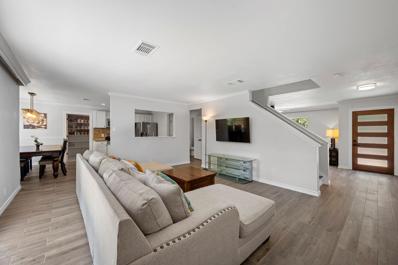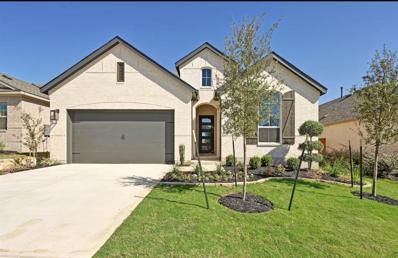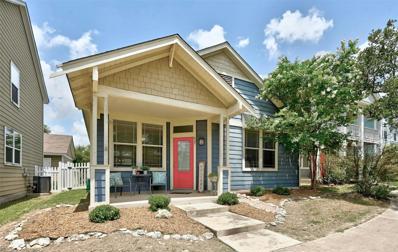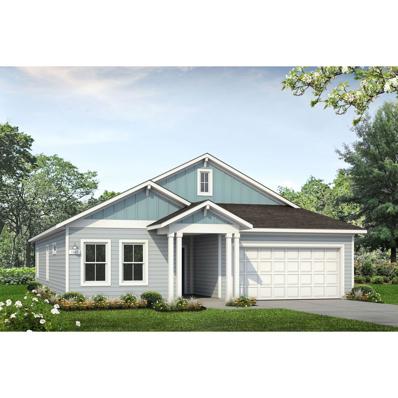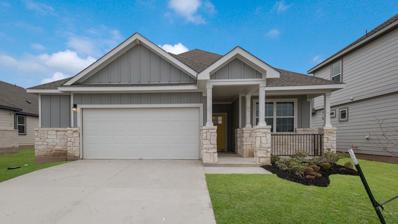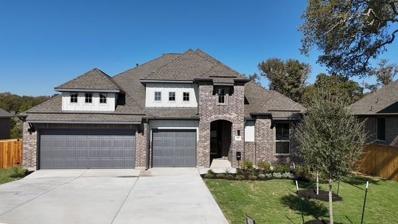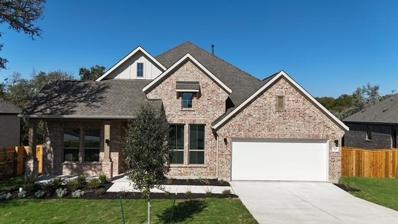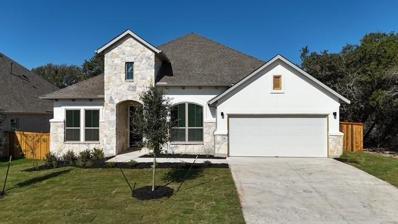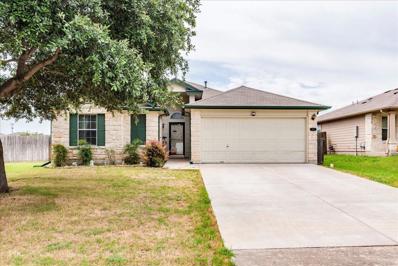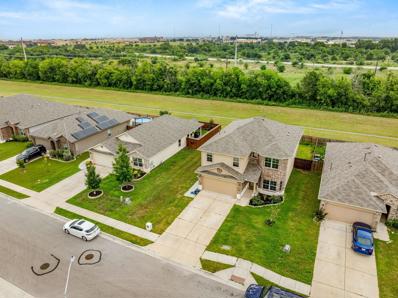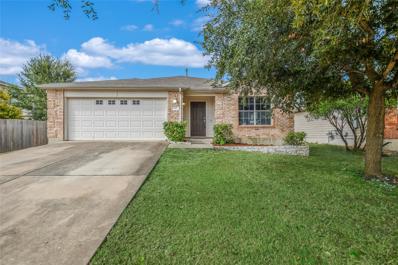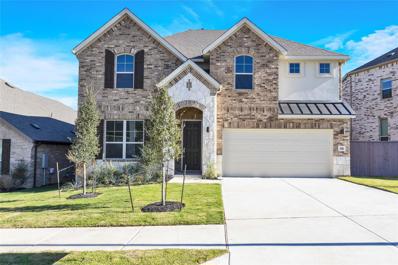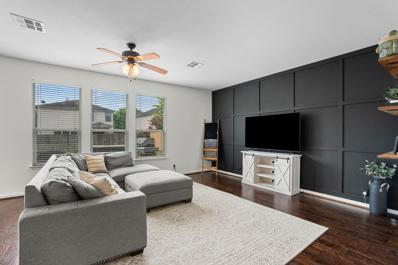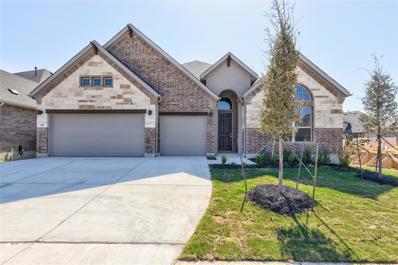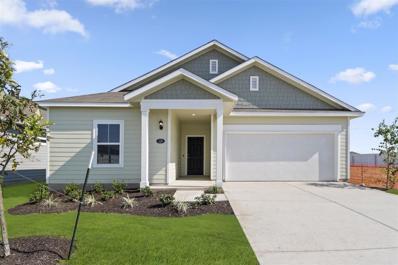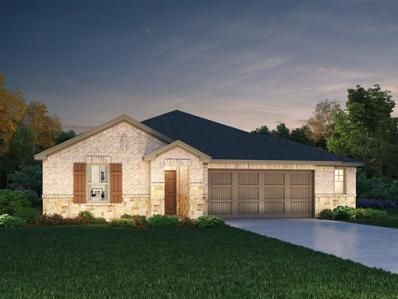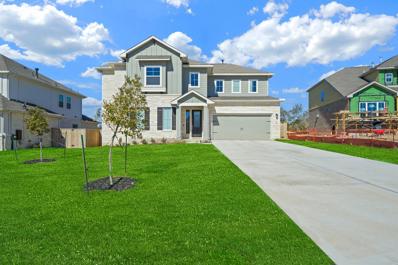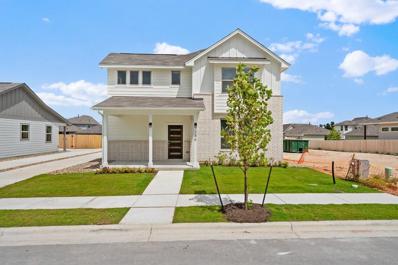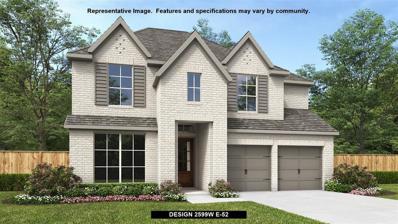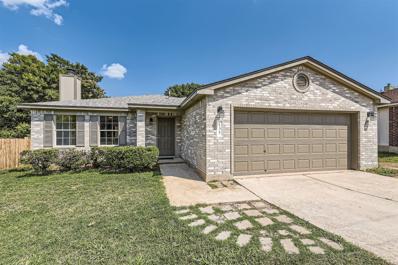Kyle TX Homes for Sale
$338,990
273 Honey Onyx Trl Kyle, TX 78640
- Type:
- Single Family
- Sq.Ft.:
- 1,608
- Status:
- Active
- Beds:
- 3
- Lot size:
- 0.13 Acres
- Year built:
- 2024
- Baths:
- 2.00
- MLS#:
- 5880475
- Subdivision:
- Waterstone Crossing
ADDITIONAL INFORMATION
Brand new, energy-efficient home available NOW! Catch up with friends around the large kitchen island. This open-concept layout effortlessly combines convenience with function. The primary bedroom with ensuite bath features dual sinks, a large shower, and walk-in closet. Waterstone Crossing is a beautiful new community in Kyle, TX. Explore shopping, restaurants, and entertainment at Kyle Marketplace, Kyle Crossing, and the San Marcos Premium Outlets. Spend the day fishing at Lake Kyle or enjoy a round of golf at Plum Creek Golf Course. Look forward to incredible amenities including a swimming pool, trails, playground, and pickleball court. Each of our homes is built with innovative, energy-efficient features designed to help you enjoy more savings, better health, real comfort and peace of mind.
$585,000
668 Painted Creek Way Kyle, TX 78640
- Type:
- Single Family
- Sq.Ft.:
- 2,870
- Status:
- Active
- Beds:
- 4
- Lot size:
- 0.2 Acres
- Year built:
- 2020
- Baths:
- 4.00
- MLS#:
- 2486936
- Subdivision:
- 6 Creeks At Waterridge: 70ft. Lots
ADDITIONAL INFORMATION
This stunning single-story residence nestled in a cul-de-sac boasts 4 bedrooms and 3.5 bathrooms, offering a perfect blend of luxury and functionality. The well-manicured front yard and elegant double-door entry set the stage for what lies within. Step inside to an open and functional floor plan adorned with engineered hardwood bamboo flooring throughout the common areas. High ceilings and recessed lighting create an airy ambiance, while abundant natural light illuminates every corner. The spacious living room features a ceiling fan and seamless access to a large covered patio through glass double doors. The patio, equipped with recessed lights, provides ample space for outdoor furniture and overlooks a fully-fenced backyard—perfect for entertaining. The gourmet kitchen features stainless steel appliances, a large center island, quartz countertops, a built-in oven, elegant cabinetry, a pantry, and a striking black backsplash. Adjacent to the kitchen is a sun-filled dining area that flows effortlessly into both the kitchen and living room. The primary bedroom is a private sanctuary with loft-like ceilings, several windows, and plush carpet flooring. The en-suite bathroom boasts dual vanities, a deep soaking tub, stylish tile flooring, a large walk-in shower, and an expansive walk-in closet. The additional bedrooms also feature high ceilings and carpet flooring. For movie nights or work-from-home days, enjoy the dedicated media room and office space. Community amenities elevate your lifestyle with a pool, playground, pavilion, trails, pickleball courts, and a fishing pier on a private lake. Conveniently located near schools, dining, and retail stores, this home truly has it all!
$324,999
201 Greeneyes Way Kyle, TX 78640
- Type:
- Single Family
- Sq.Ft.:
- 1,478
- Status:
- Active
- Beds:
- 3
- Lot size:
- 0.1 Acres
- Year built:
- 2024
- Baths:
- 2.00
- MLS#:
- 6411392
- Subdivision:
- Sage Hollow
ADDITIONAL INFORMATION
Modern and spacious single story with ample front yard space! The Decker is newly designed open concept plan with upgrades throughout! Enter a spacious living and kitchen area, ideal for both entertaining or a quiet night at home. Kitchen features a huge peninsula with quartz countertops and 42 inch soft-close cabinetry. Extra cabinets added to this home for maximum storage or a perfect coffee bar area! Revwood flooring is carried throughout the main spaces. Large primary suite featuring two separate vanities and an extended luxury mud set shower. Attached 2 car garage access through private drive behind the home. Pre-plumbed for a water softener. Boutique neighborhood with dog park, pool, and walking trails. Zoned to highly desirable schools. Actual home under construction, photos are example of the same floor plan.
$539,000
401 Sunflower Cv Kyle, TX 78640
- Type:
- Single Family
- Sq.Ft.:
- 2,312
- Status:
- Active
- Beds:
- 4
- Lot size:
- 0.6 Acres
- Year built:
- 1986
- Baths:
- 2.00
- MLS#:
- 4247809
- Subdivision:
- Village At Meadow Woods
ADDITIONAL INFORMATION
LOW TAX RATE - OUTSIDE KYLE CITY LIMITS. In the quiet, tree covered neighborhood Village at Meadow Woods, 401 Sunflower Cove is like a jewelry box full of treasures. Located on a unique .601 acre trapezoidal lot, the cul-de-sac property features mature trees, manicured lawns, and plenty of custom ornamental landscape details. A smooth cement, play friendly driveway leads to a side facing 2-car paneled garage with insulated electric door and a workbench. Inside, the heart of the house is the comfortably styled kitchen with a coffered ceiling, appliances included, and bar seating room for four, open to a vaulted family room sunlit with gable windows. Pocket doors lead to an intimate living room featuring a wood-burning fireplace and glossy hardwood floors. Two bedrooms share a hallway bathroom, and the ground floor vaulted master bedroom features an in suite bathroom with dual vanities, walk-in shower, and dual closets. Up a quiet set of stairs, a bright fourth bedroom features a large closet and access to walk-in attic storage. French doors lead to the crown jewel of this property: the back yard. Features include: a jaw-dropping 800sf meandering deck with built in bench seating and a pergola. Shade from 40 year old pecan trees and other ornamental landscaping. Private corners sheltering a 9x10 shed, a 12x15 workshop, and a remote customizable covered work area. Raised garden beds sited for a greenhouse. Built-in outdoor cooking areas with matched shingle roofs and custom cedar ceilings. Misc Other Details: Reverse osmosis water softener with water heater centrally located for rapid hot water delivery throughout home. 5 ton, variable speed, AC. Wi-Fi AC/Heat Pump (App control capability); whole house April Air electronic filtration. Loads of storage areas including built-in hallway cabinets, pantry, and a large walk-in attic. Laundry room (W/D included). Security system with cameras. Filtered gutters. Double pane Anderson windows.
$747,000
611 Wood Thrush Run Kyle, TX 78640
- Type:
- Single Family
- Sq.Ft.:
- 2,766
- Status:
- Active
- Beds:
- 4
- Lot size:
- 0.37 Acres
- Year built:
- 2024
- Baths:
- 3.00
- MLS#:
- 8777381
- Subdivision:
- 6 Creeks Sec 10
ADDITIONAL INFORMATION
New Coventry Home! Introducing the Groveton, a masterpiece of modern architecture nestled in a serene cul-de-sac setting with breathtaking views of the adjacent greenbelt. Step through the grand mahogany 6-Lite front door into an inviting foyer adorned with recessed ceilings and elegant wall columns, setting the tone for the opulence that lies within. This home boasts a spacious 3-car garage, complete with an extra deep bay, ensuring ample space for your vehicles and storage needs. Every detail of the Groveton has been meticulously crafted for comfort and convenience. Each bedroom features a generous walk-in closet, while one of the front bedrooms boasts a private bath with a luxurious shower. Prepare to be inspired in the gourmet kitchen, equipped with stainless built-in appliances, a single bowl sink, and Astoria White quartz countertops. With pot and pan drawers, a convenient trash drawer cabinet, and a working pantry with built-in cabinetry accessible via a discreet pocket door, culinary excellence is within reach. The great room is the heart of the home, featuring a striking gas fireplace with tile surrounds that extend to the ceiling, creating a cozy ambiance. Open the sliding glass door to reveal sweeping views of the lush greenbelt, seamlessly blending indoor and outdoor living spaces. Retreat to the expansive primary suite, where tranquility awaits. The primary bath with a freestanding tub is a sanctuary of relaxation. Come see this outstanding home today!
- Type:
- Single Family
- Sq.Ft.:
- 2,194
- Status:
- Active
- Beds:
- 4
- Lot size:
- 0.16 Acres
- Year built:
- 1999
- Baths:
- 3.00
- MLS#:
- 4471532
- Subdivision:
- Trails Sub Ph 1b
ADDITIONAL INFORMATION
Welcome to 905 Whispering Hollow Dr, a beautifully updated home featuring 4 spacious bedrooms, 2.5 bathrooms, and nearly 2200 sq ft. This home sits on a private culdesac lot with mature trees in an established neighborhood with no HOA! Fresh updates make this home truly move-in ready. You’ll be greeted by fresh interior paint, wood-like tile downstairs (this house is completely carpet free!), an updated kitchen with stainless steel appliances open to the living space, modern front door, and a fresh laid concrete patio. Enjoy meals in the formal dining room or overlook the backyard with breakfast dining. Storage is ample with a huge pantry and numerous storage options throughout the home including custom built closets. Every nook and corner of this home is utilized! Upstairs features 4 sizable bedrooms, bamboo flooring, an updated secondary bathroom. The sizable primary suite provides a sanctuary with an ensuite and impressive custom closet. Enjoy quick access to Lake Kyle Park, Kyle City Center, and Steeplechase Park, which offer playgrounds, a dog park, a frisbee golf course, and various restaurants and bars. I-35 is easily accessible for convenient commuting.
$459,990
403 Biscayne Bay Bnd Kyle, TX 78640
- Type:
- Single Family
- Sq.Ft.:
- 2,218
- Status:
- Active
- Beds:
- 4
- Lot size:
- 0.14 Acres
- Year built:
- 2024
- Baths:
- 3.00
- MLS#:
- 4450677
- Subdivision:
- Crosswinds
ADDITIONAL INFORMATION
MLS# 4450677 - Built by Highland Homes - Ready Now! ~ Popular model home plan! The white brick, landscaping package and stunning 5 panel, Flemish glass front door ensure instant curb appeal and the home truly delivers on living space. The double arch foyer, soaring ceilings, huge picture windows and open layout bring that wow factor. The designer kitchen includes summer wheat-colored lower cabinets and white uppers. The 3 cm quartz countertops are a gorgeous white Calacutta Gold. The stainless-steel appliances include a five-burner gas range with a vented hood, microwave, oven and dishwasher. Four generously sized bedrooms, a study, walk-in laundry and pantry, and an expansive primary closet add to the spacious feel and ample storage. The enhanced covered patio in the rear of the home is the perfect place for a morning coffee. The back of the property backs to pastureland.
$299,900
427 Wetzel Kyle, TX 78640
- Type:
- Single Family
- Sq.Ft.:
- 1,368
- Status:
- Active
- Beds:
- 3
- Lot size:
- 0.11 Acres
- Year built:
- 2015
- Baths:
- 2.00
- MLS#:
- 1255991
- Subdivision:
- Plum Creek Ph I Sec 1g2
ADDITIONAL INFORMATION
Welcome to this charming 1-story, 3 bedroom, 2 bathroom gem located in Plum Creek! As you step onto the covered front porch, you can envision yourself relaxing and enjoying the peaceful surroundings of the common green area just steps away. Upon entering, you are greeted by a spacious living room that fills with natural light in the early morning. The living room flows into the spacious kitchen/dining area, complete with all appliances included - even the refrigerator, washer, and dryer! The primary bedroom is generously sized, while bedrooms 2 and 3 offer ample space for guests or family members. Step outside to the extended back patio in the fully fenced backyard, perfect for outdoor entertaining or relaxation! In addition, the property features a detached 2-car garage with alley access, as well as an additional 1-car parking pad. Take advantage of the community amenities such as pools, parks, a lake with hike/bike trails, clubhouse, and more. Conveniently located just minutes away from downtown Kyle, shopping, dining, and schools, this home offers the perfect combination of comfort and convenience. An amazing opportunity to make this your new home - schedule a visit today!
$325,990
2431 Winding Creek Rd Kyle, TX 78640
- Type:
- Single Family
- Sq.Ft.:
- 1,551
- Status:
- Active
- Beds:
- 3
- Lot size:
- 0.14 Acres
- Year built:
- 2024
- Baths:
- 2.00
- MLS#:
- 5483372
- Subdivision:
- Casetta Ranch
ADDITIONAL INFORMATION
MLS# 5483372 - Built by Brohn Homes - To Be Built! ~ Charming 3-Bedroom Home in Kyle, Texas – Plan 1551 by Brohn Homes Welcome to your dream home in the rapidly growing community of Kyle, Texas! This exquisite single-story residence, Plan 1551 by Brohn Homes, offers a perfect blend of modern design and comfortable living. Key Features: Spacious Living: With 1,551 sq. ft. of heated living space, this home is thoughtfully designed to maximize comfort and functionality. 3 Bedrooms & 2 Bathrooms: Enjoy the privacy of the primary bedroom suite, featuring an optional bay window and two optional primary bath configurations to suit your preferences. Two additional bedrooms provide ample space for family or guests. Modern Kitchen: The kitchen is a chef's delight, boasting an optional built-in appliance package, a pantry, and a seamless flow into the dining area – perfect for entertaining. Versatile Living Room: The heart of the home features an optional cozy fireplace, creating a warm ambiance for gatherings. Outdoor Living: Expand your living space with an optional covered patio, ideal for outdoor dining and relaxation. Functional Layout: The utility room, conveniently located near the primary bedroom, adds practicality to your daily routines. Garage & Storage: A spacious garage and ample storage throughout the home ensure you have plenty of room for your belongings. Situated in a prime location in Kyle, this home offers easy access to local amenities, schools, and major highways, making it an ideal choice for families and commuters alike. Don’t miss the opportunity to make this beautiful house your home! For more information or to schedule a viewing, contact us today!!!
$328,990
131 Corral Cv Kyle, TX 78640
- Type:
- Single Family
- Sq.Ft.:
- 1,544
- Status:
- Active
- Beds:
- 4
- Lot size:
- 0.13 Acres
- Year built:
- 2024
- Baths:
- 2.00
- MLS#:
- 8076216
- Subdivision:
- Brooks Ranch
ADDITIONAL INFORMATION
UNDER CONSTRUCTION - EST COMPLETION IN NOW!!!! Photos are representative of plan and may vary as built. Take a step inside the Dalton II floorplan at our Brooks Ranch community in Kyle, TX. This one-story floorplan offers 1,544 square feet of living space with 4 bedrooms, 2 bathrooms, and a 2-car garage. As you enter the home, you'll find one of the bedrooms with a large window. Continuing down the hall, you'll stumble across the open-concept kitchen with stainless steel appliances, Silestone® countertops, and a large island perfect for meal prepping and entertaining. The kitchen flows into the spacious living room that overlooks the covered back patio and backyard.
$699,000
514 Wood Thrush Run Kyle, TX 78640
- Type:
- Single Family
- Sq.Ft.:
- 2,766
- Status:
- Active
- Beds:
- 4
- Lot size:
- 0.27 Acres
- Year built:
- 2024
- Baths:
- 3.00
- MLS#:
- 4011227
- Subdivision:
- 6 Creeks Sec 10
ADDITIONAL INFORMATION
New Coventry Home! Introducing the Groveton floorplan with our upgraded B elevation. As you step through the impressive 8' Mahogany 4-lite rain glass front door, you're greeted by a grand foyer leading to an oversized study. Prepare to be enchanted by the culinary dream kitchen, featuring extra white kitchen cabinetry, Coquina Quartz countertops, stainless built-in appliances, and a striking grey Blanco single bowl sink. With pot and pans drawers, a convenient trash drawer, and a working pantry with built-in cabinetry, every culinary need is met with ease and elegance. The primary bedroom is a sanctuary of comfort, boasting a recessed ceiling and an expansive closet with 11' ceilings. Pamper yourself in the primary bath's freestanding tub and shower, complete with tiled flooring and a seat. Guests will feel right at home in the front bedroom with en-suite bath. All secondary bathrooms boast high vanities, adding a touch of luxury to everyday routines. Entertain in style in the great room, centered around a stunning fireplace with tile reaching to the ceiling. The Texas size covered patio offers the ideal space for outdoor living. Schedule your tour today and fall in love with this luxury home!
$689,000
524 Wood Thrush Run Kyle, TX 78640
- Type:
- Single Family
- Sq.Ft.:
- 2,879
- Status:
- Active
- Beds:
- 4
- Lot size:
- 0.23 Acres
- Year built:
- 2024
- Baths:
- 4.00
- MLS#:
- 2451140
- Subdivision:
- 6 Creeks Sec 10
ADDITIONAL INFORMATION
New Coventry Home! Welcome to your dream home featuring our Hideaway floorplan! Step onto the charming front porch and through the elegant 8' mahogany 4-lite rain glass front door. The gourmet kitchen features Extra White kitchen cabinetry, Colorado White Quartz countertops, a Blanco single bowl sink, and spacious walk-in pantry. An oversized study offers the perfect place to work from home or unwind with a good book. The great room fireplace welcomes gatherings with its stunning Bianco tile extending to the top of the 14' ceilings, creating a cozy and inviting atmosphere. Retreat to the primary bedroom, a sanctuary with abundant space and two separate closets for organized living. The primary bath is a spa-like oasis, featuring a separate tub and shower with tiled floor and seat. Guests will appreciate the privacy of the front bedroom with en-suite full bath with shower. All secondary bathrooms boast high vanities for added comfort and luxury. Step outside onto the Texas-sized patio overlooking an open greenbelt for serene outdoor living. Experience luxury, comfort, and style in every corner of this home! Schedule your appointment today!
$674,000
386 Wood Thrush Run Kyle, TX 78640
- Type:
- Single Family
- Sq.Ft.:
- 2,799
- Status:
- Active
- Beds:
- 4
- Lot size:
- 0.22 Acres
- Year built:
- 2024
- Baths:
- 4.00
- MLS#:
- 2577778
- Subdivision:
- 6 Creeks
ADDITIONAL INFORMATION
New Coventry Home! Welcome to The Hideaway, a stunning residence that combines modern elegance with timeless charm. This exquisite home features a captivating Texas Mix stone and stucco front elevation, complemented by a welcoming 6-light front door. As you step inside, you're greeted by a grand foyer adorned with recessed ceilings and stately columns, setting the tone for the luxury that lies ahead. One of the front bedrooms boasts a private bath with a sleek shower, perfect for guests or family members seeking a little extra privacy. The heart of the home is the main living area, where 14-foot ceilings create an open and airy ambiance. The kitchen is a chef's dream, showcasing top-of-the-line stainless appliances, pristine Colorado White quartz countertops, a convenient trash cabinet, and an oversized island that's perfect for meal prep and casual dining. The great room is designed for both relaxation and entertainment, featuring a fireplace with elegant tile surrounds that stretch to the ceiling, adding a touch of sophistication. Retreat to the oversized primary bedroom, where a charming bow window floods the space with natural light. The primary bath is a sanctuary unto itself, offering separate closets, a shower with seat and a luxurious free-standing tub for ultimate relaxation. For leisure and fun, the game room is thoughtfully positioned at the back of the home, providing a private space for entertainment. Come see this spectacular home today.
$294,900
291 Langely Kyle, TX 78640
- Type:
- Single Family
- Sq.Ft.:
- 1,721
- Status:
- Active
- Beds:
- 4
- Lot size:
- 0.19 Acres
- Year built:
- 2004
- Baths:
- 2.00
- MLS#:
- 9752523
- Subdivision:
- Post Oak Ph One
ADDITIONAL INFORMATION
Discover the perfect blend of style and functionality in this inviting home located in the desirable Post Oak community. Technically 4 bedrooms, but one room is a perfect en-suite office off the primary bedroom or could be a great nursery! This thoughtfully designed residence features an open floor plan with a spacious living area, ideal for both relaxation and entertaining. The modern kitchen boasts countertop space and ample cabinetry. The primary suite offers a private oasis with a well-appointed en-suite bathroom with a garden tub and shower. Enjoy the Texas sunshine in the expansive backyard on a corner lot, complete with a patio for outdoor dining and leisure. With its prime location and charming features, this home in Post Oak is a must-see!
$379,000
148 Hess Dr Kyle, TX 78640
- Type:
- Single Family
- Sq.Ft.:
- 2,444
- Status:
- Active
- Beds:
- 5
- Lot size:
- 0.13 Acres
- Year built:
- 2018
- Baths:
- 3.00
- MLS#:
- 1880134
- Subdivision:
- Creekside Village
ADDITIONAL INFORMATION
Welcome to this delightful home, where comfort and convenience harmonize with an inviting community atmosphere. Step inside and be greeted by double doors leading to the first bedroom, a versatile space perfect for an office or guest room. The freshly laid carpet adds warmth and elegance throughout. Beyond the home, the serene greenbelt backdrop creates a tranquil escape, with a spacious backyard ready for you to craft your dream oasis. Situated in a prime central location, this home is just moments from downtown Kyle, the business district, and an array of recreational options, including playgrounds, a splash pad, and a nearby community pool. Inside, the thoughtfully designed layout boasts elegant light fixtures, ceiling fans, and the convenience of an upstairs laundry room. The kitchen window frames a picturesque view of the garrison flag and lush greenery, adding charm to your daily routine. High-quality windows ensure a serene retreat, minimizing outside noise and enhancing tranquility. With its unbeatable location, peaceful setting, and welcoming neighborhood spirit, this home is the perfect blend of style, comfort, and community.
$300,000
160 Soapberry Dr Kyle, TX 78640
- Type:
- Single Family
- Sq.Ft.:
- 1,836
- Status:
- Active
- Beds:
- 3
- Lot size:
- 0.16 Acres
- Year built:
- 2007
- Baths:
- 2.00
- MLS#:
- 5284635
- Subdivision:
- Hometown Kyle Ph 3 Sec 2
ADDITIONAL INFORMATION
There's nothing so pleasing as to enjoy the simple things in life. This home offers that opportunity! A good home needs light and room to move about for the people within. Having a good balance of proportionately sized furniture in these well lit rooms will bring out the best in this home. Over 1800 sf and double the living and dining areas means you will have versatile space for your interests, as well. The tile and flooring is not going to be high maintenance, even in the traffic areas! The laundry & 2nd & 3rd bedrooms are a good distance from the primary room, so sleeping in shouldn't be a problem! There's a good flow from the front of the home to the back yard! Live your own life in a neighborhood that is positioned well within the flow of traffic for food, shopping, highway or hill country access! The carpet in each Bedroom has been replaced. Painting has been done in the living, dining, primary & formal area! Come on in!
$469,990
240 Tubman Dr Kyle, TX 78640
- Type:
- Single Family
- Sq.Ft.:
- 2,652
- Status:
- Active
- Beds:
- 4
- Lot size:
- 0.12 Acres
- Year built:
- 2024
- Baths:
- 3.00
- MLS#:
- 9540234
- Subdivision:
- Anthem
ADDITIONAL INFORMATION
Two Story Magnolia Floor Plan Featuring 4 Bedrooms & 3 Full Baths, Game Room, No Rear Neighbor with Green Space Behind, Upgraded Kitchen Layout, 36" Gas Cook Top, Two Story Family Room, Upgraded Primary Shower with Ceramic Tile Pan, Extended Covered Patio, Full Gutters, Pre-Plumb for Water Softener Loop, See Agent for Details on Finish Out. Available Now.
$295,000
720 New Bridge Dr Kyle, TX 78640
- Type:
- Single Family
- Sq.Ft.:
- 2,470
- Status:
- Active
- Beds:
- 3
- Lot size:
- 0.18 Acres
- Year built:
- 2006
- Baths:
- 3.00
- MLS#:
- 7561818
- Subdivision:
- Waterleaf Ph A Sec 1
ADDITIONAL INFORMATION
The sellers are MOTIVATED to make 720 New Bridge Dr your HOME! This charming 3-bedroom, 2.5-bathroom house features an open floor plan with a cozy loft. The kitchen is a chef's delight, offering plenty of counter space and a kitchen island. Enjoy outdoor living in the spacious backyard with a covered patio and extended deck, perfect for entertaining. Located in the vibrant Waterleaf community, you'll have access to parks, trails, pool, and community events. Conveniently situated near local shopping, dining, and entertainment. Schedule a showing today and make this beautiful house your new home!
$539,990
403 Tubman Dr Kyle, TX 78640
- Type:
- Single Family
- Sq.Ft.:
- 2,950
- Status:
- Active
- Beds:
- 4
- Lot size:
- 0.18 Acres
- Year built:
- 2024
- Baths:
- 3.00
- MLS#:
- 7657773
- Subdivision:
- Anthem
ADDITIONAL INFORMATION
Single Story Villanova Floor Plan Featuring 4 Bedrooms and 3 Full Bathrooms. Oversized Lot, Glass Doors at Game Room, 3' Extension in Owners Suite, Nook Buffet, Upgraded Owners Bath, 36" Gas Cooktop, Full Gutters, Pre-Plumb for Water Softener. See Agent Details for Finish Out. Available Now.
$343,990
120 Chesterfield Dr Kyle, TX 78640
- Type:
- Single Family
- Sq.Ft.:
- 1,754
- Status:
- Active
- Beds:
- 3
- Lot size:
- 0.14 Acres
- Year built:
- 2024
- Baths:
- 2.00
- MLS#:
- 2312360
- Subdivision:
- Casetta Ranch
ADDITIONAL INFORMATION
MLS# 2312360 - Built by Brohn Homes - Ready Now! ~ Charming 3-Bedroom Home in Kyle, Texas – Plan 1754 by Brohn Homes Welcome to your dream home in Kyle, Texas! Plan 1754 by Brohn Homes offers modern living in a spacious, single-story layout. Key Features: Living Space: Up to 1,754 sq. ft. of well-designed space. Bedrooms & Bathrooms: 3 bedrooms, 2 bathrooms, including a luxurious primary suite with optional bath configurations. Gourmet Kitchen: Features a large pantry and optional built-in appliances. Cozy Living Room: Optional fireplace for a warm, inviting atmosphere. Outdoor Space: Optional covered patio perfect for outdoor activities. Convenience: Utility room near the kitchen and a two-car garage for ample storage. Located in the vibrant community of Kyle, this home offers easy access to local amenities and major highways. Experience the perfect blend of comfort and convenience!
$349,990
162 El Cosmico Dr Kyle, TX 78640
- Type:
- Single Family
- Sq.Ft.:
- 1,621
- Status:
- Active
- Beds:
- 3
- Lot size:
- 0.16 Acres
- Year built:
- 2024
- Baths:
- 2.00
- MLS#:
- 7020220
- Subdivision:
- Opal Meadows
ADDITIONAL INFORMATION
Brand new, energy-efficient home available by Jul 2024! Fix dinner at the Greenville’s sprawling kitchen island without missing any of the action in the adjacent family room. White-toned quartz countertops, beige tone EVP flooring with dark gray tweed carpet in our Balanced package. Now selling in Kyle, TX, Opal Meadows features beautiful single-family homes on oversized lots. Each home includes extra garage storage, bay windows in the dining room, covered patios with sliding doors, and much more. Every two-story plan has two bedrooms downstairs, perfect for guests or extended family. Residents can look forward to spending time outside at the community playground and walking trails. Each of our homes is built with innovative, energy-efficient features designed to help you enjoy more savings, better health, real comfort and peace of mind.
$719,000
128 Christi Ct Kyle, TX 78640
- Type:
- Single Family
- Sq.Ft.:
- 3,012
- Status:
- Active
- Beds:
- 5
- Lot size:
- 0.2 Acres
- Year built:
- 2022
- Baths:
- 4.00
- MLS#:
- 2884200
- Subdivision:
- Cypress Forest
ADDITIONAL INFORMATION
Welcome yourself to this beautiful and elegant Driftwood plan by Scott Felder Homes which is extraordinarily special with two bedrooms and two baths on the lower level which includes the Owner's Retreat. Enjoy another three bedrooms with two baths on the second floor. Other interior features include built in appliances, eight-foot interior doors, a game room and open railing on the stairway. You will also enjoy the oversized patio after work to enjoy quality time with family and incase you have guests over, they can utilize the extra long driveway along with the cul-de-sac to park their vehicles.
$374,999
156 Condesa St Kyle, TX 78640
- Type:
- Single Family
- Sq.Ft.:
- 1,867
- Status:
- Active
- Beds:
- 3
- Lot size:
- 0.15 Acres
- Year built:
- 2024
- Baths:
- 3.00
- MLS#:
- 1207345
- Subdivision:
- Sage Hollow
ADDITIONAL INFORMATION
Welcome to your stunning two-story sanctuary at 156 Condesa Street! This newly designed 3-bedroom, 2.5-bathroom floorplan boasts jaw-dropping 20-foot ceilings upon entry, creating an atmosphere of grandeur and elegance. Surrounded by expansive windows, the great room is flooded with natural light, enhancing the sense of openness and airiness. The downstairs primary suite offers luxurious comfort with a spa-like mud-set tile shower and oversized walk-in closet, providing the ultimate retreat after a long day. The kitchen features stainless steel appliances, a kitchen island, and 42" shaker-style espresso cabinets, ideal for culinary endeavors and entertaining guests. Upstairs, discover a versatile office space, perfect for working from home or pursuing creative endeavors, along with two additional bedrooms. Enter into the expansive back yard, perfect for outdoor gatherings and leisurely afternoons in the sun. Situated across from the amenity center, this home enjoys the convenience of the nearby pool and playscape, along with the privacy of no across-the-street neighbors. Sage Hollow is a boutique-sized community in West Kyle, complete with amenities, such as a community pool, dog park, playscape, and walking trails. Zoned to highly-sought Hays CISD schools.
$539,900
546 Cold River Run Kyle, TX 78640
- Type:
- Single Family
- Sq.Ft.:
- 2,599
- Status:
- Active
- Beds:
- 4
- Lot size:
- 0.15 Acres
- Year built:
- 2024
- Baths:
- 4.00
- MLS#:
- 2842820
- Subdivision:
- 6 Creeks
ADDITIONAL INFORMATION
Step off the front porch into the two-story entryway. French doors open into the home office at the front of the house. Past the staircase you enter into the open living areas. The kitchen features an island with built-in seating, walk-in corner pantry, and an adjacent dining room with ample natural light. The family room boasts a wall of windows and 19-foot ceiling. The primary bedroom has coffered ceilings and three large windows. French doors open into the primary bathroom which showcases a glass-enclosed shower, dual vanities, a garden tub, and an oversized walk-in closet. Upstairs on the second floor you are greeted by a large game room with a wall of windows. A private guest suite with a full bathroom is off of the staircase. Secondary bedrooms featuring walk-in closets, separate linen closets, and a shared bathroom complete this floor. Covered backyard patio and 6-zone sprinkler system. Mud room and utility room are off of the two-car garage with additional storage space.
$310,000
131 Hilldale Ct Kyle, TX 78640
- Type:
- Single Family
- Sq.Ft.:
- 1,405
- Status:
- Active
- Beds:
- 3
- Lot size:
- 0.18 Acres
- Year built:
- 2000
- Baths:
- 2.00
- MLS#:
- 3388291
- Subdivision:
- Spring Branch
ADDITIONAL INFORMATION
Charming single-story home in a quiet neighborhood. Recently renovated and move-in ready, this beautiful home sits proudly on a cul-de-sac. You'll enjoy easy access to shops, restaurants, and various amenities. With no HOA it can easily be a Airbnb if you are an investor. Step inside to discover a host of recent upgrades, including fresh interior and exterior paint, new AC system, and an updated kitchen with new countertops and stainless-steel appliances. This open space house boasts new floors throughout and an open, cozy living area that seamlessly connects to the newly renovated kitchen. In the kitchen you'll also find a convenient laundry room/ pantry and a perfect gather place in the dining room that has access in the back to a special screened back porch to enjoy. Main room has a walking closet, and a master bathroom with double sinks with new quartz countertop. The other two bedrooms share a bathroom also renovated with a quartz countertop sink. Don't miss this fantastic opportunity to make this newly remodeled gem your forever home.

Listings courtesy of Unlock MLS as distributed by MLS GRID. Based on information submitted to the MLS GRID as of {{last updated}}. All data is obtained from various sources and may not have been verified by broker or MLS GRID. Supplied Open House Information is subject to change without notice. All information should be independently reviewed and verified for accuracy. Properties may or may not be listed by the office/agent presenting the information. Properties displayed may be listed or sold by various participants in the MLS. Listings courtesy of ACTRIS MLS as distributed by MLS GRID, based on information submitted to the MLS GRID as of {{last updated}}.. All data is obtained from various sources and may not have been verified by broker or MLS GRID. Supplied Open House Information is subject to change without notice. All information should be independently reviewed and verified for accuracy. Properties may or may not be listed by the office/agent presenting the information. The Digital Millennium Copyright Act of 1998, 17 U.S.C. § 512 (the “DMCA”) provides recourse for copyright owners who believe that material appearing on the Internet infringes their rights under U.S. copyright law. If you believe in good faith that any content or material made available in connection with our website or services infringes your copyright, you (or your agent) may send us a notice requesting that the content or material be removed, or access to it blocked. Notices must be sent in writing by email to [email protected]. The DMCA requires that your notice of alleged copyright infringement include the following information: (1) description of the copyrighted work that is the subject of claimed infringement; (2) description of the alleged infringing content and information sufficient to permit us to locate the content; (3) contact information for you, including your address, telephone number and email address; (4) a statement by you that you have a good faith belief that the content in the manner complained of is not authorized by the copyright owner, or its agent, or by the operation of any law; (5) a statement by you, signed under penalty of perjury, that the inf
Kyle Real Estate
The median home value in Kyle, TX is $358,450. This is lower than the county median home value of $437,800. The national median home value is $338,100. The average price of homes sold in Kyle, TX is $358,450. Approximately 64.85% of Kyle homes are owned, compared to 30.86% rented, while 4.29% are vacant. Kyle real estate listings include condos, townhomes, and single family homes for sale. Commercial properties are also available. If you see a property you’re interested in, contact a Kyle real estate agent to arrange a tour today!
Kyle, Texas has a population of 45,147. Kyle is more family-centric than the surrounding county with 40.49% of the households containing married families with children. The county average for households married with children is 36.07%.
The median household income in Kyle, Texas is $80,622. The median household income for the surrounding county is $71,061 compared to the national median of $69,021. The median age of people living in Kyle is 33 years.
Kyle Weather
The average high temperature in July is 95 degrees, with an average low temperature in January of 37.3 degrees. The average rainfall is approximately 35.9 inches per year, with 0.1 inches of snow per year.
