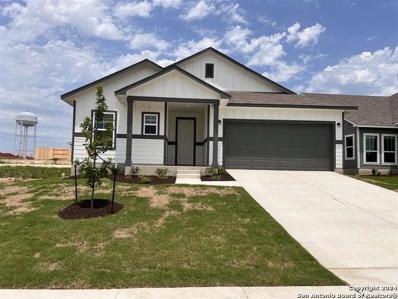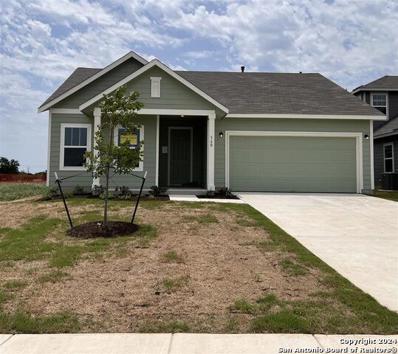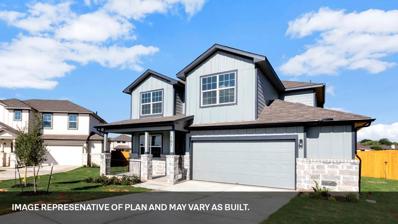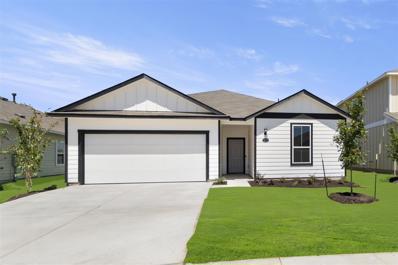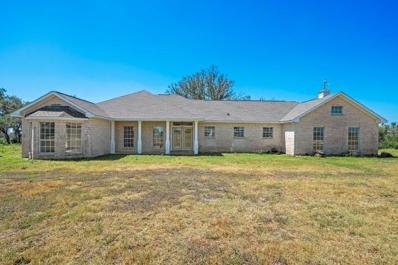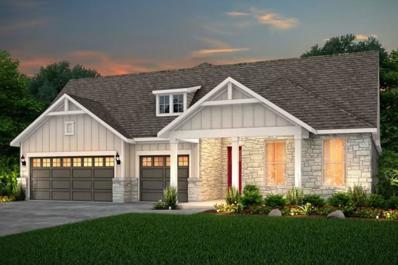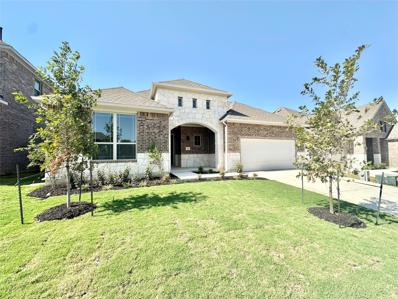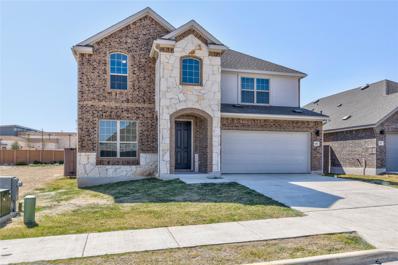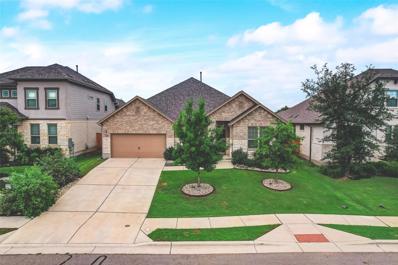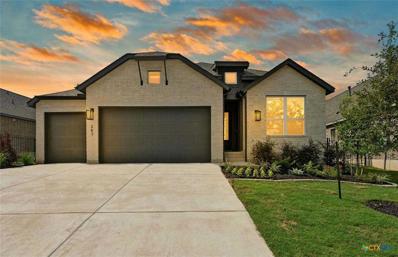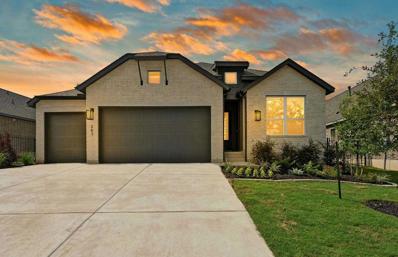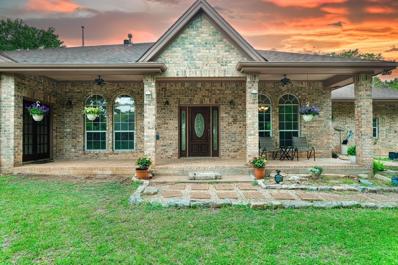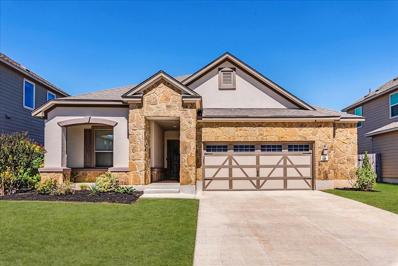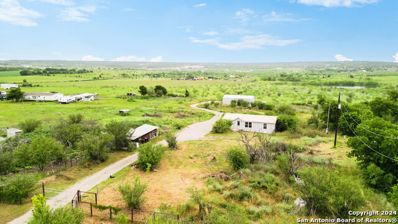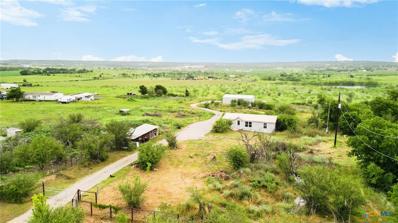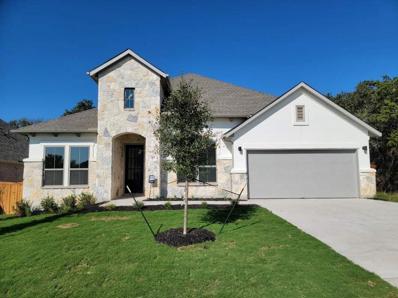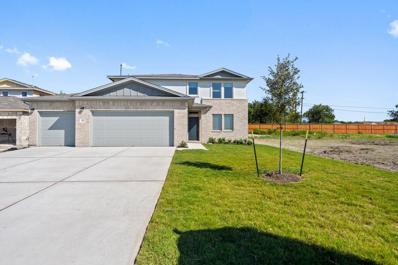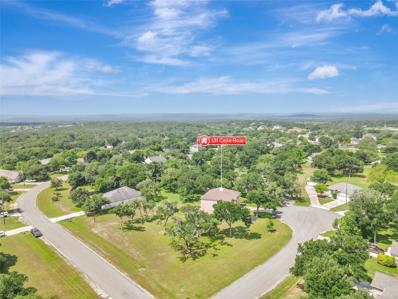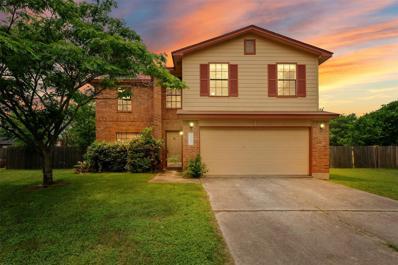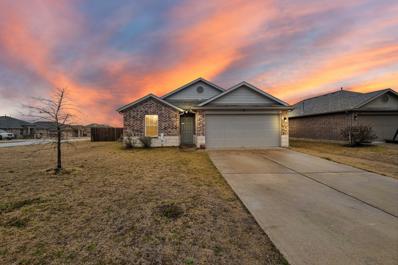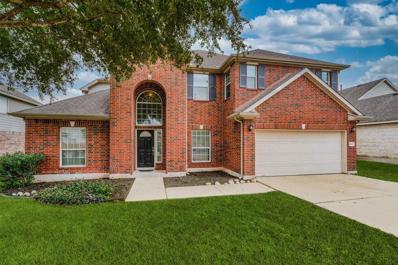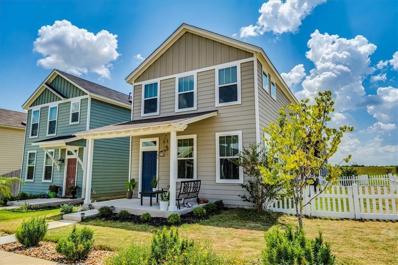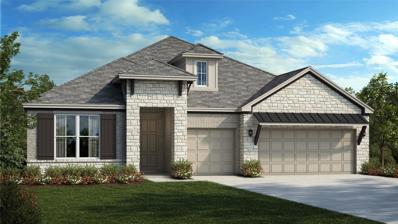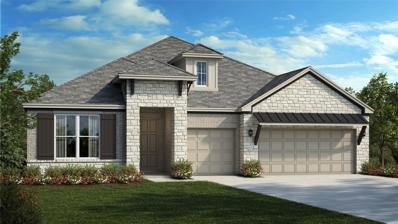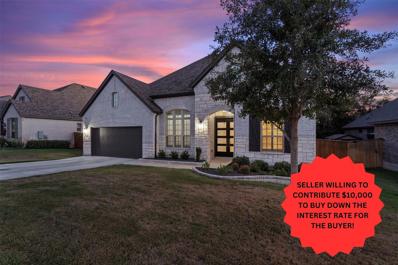Kyle TX Homes for Sale
$315,000
275 Denali Kyle, TX 78640
Open House:
Saturday, 11/16 5:00-11:00PM
- Type:
- Single Family
- Sq.Ft.:
- 1,856
- Status:
- Active
- Beds:
- 3
- Lot size:
- 0.14 Acres
- Year built:
- 2024
- Baths:
- 2.00
- MLS#:
- 1776212
- Subdivision:
- Paramount
ADDITIONAL INFORMATION
MLS# 1776212 - Built by Pacesetter Homes - May completion! ~ Welcome to the Kimble! This beautiful 3 bed, 2 bath is a very spacious home with luxury vinyl plank throughout the main living area & quartz countertops in the kitchen. Gorgeous kitchen upgrades including cabinets, countertops, single basin sink and gas range! Inviting entrance, opening up to a spacious living & kitchen and a designated dining area to the side of the living and kitchen! Home offers tons of closet space in EACH of the bedrooms! Primary suite on main floor with upgraded walk-in shower, soaking tub along with stunning decorative tile! Covered patio with spacious backyard. This home has it all and more! Stop by today!!
$315,000
360 Yellowstone Drive Kyle, TX 78640
Open House:
Saturday, 11/16 5:00-11:00PM
- Type:
- Single Family
- Sq.Ft.:
- 1,856
- Status:
- Active
- Beds:
- 3
- Lot size:
- 0.14 Acres
- Year built:
- 2024
- Baths:
- 2.00
- MLS#:
- 1776096
- Subdivision:
- Paramount
ADDITIONAL INFORMATION
MLS# 1776096 - Built by Pacesetter Homes - Ready Now! ~ Welcome to the Kimble! This beautiful 3 bed, 2 bath is a very spacious home with luxury vinyl plank throughout the main floor & quartz countertops in the kitchen. Gorgeous kitchen upgrades including cabinets, countertops, single basin sink and split oven-gas range! Inviting entrance, opening up to a spacious living & kitchen and a designated dining area to the side of the living and kitchen! Home offers tons of closet space in EACH of the bedrooms! Primary suite on main floor with upgraded walk-in shower, soaking tub along with stunning decorative tile! Covered patio with spacious backyard. This home has it all and more! Stop by today!!
$359,990
323 Inks Ln Kyle, TX 78640
- Type:
- Single Family
- Sq.Ft.:
- 2,356
- Status:
- Active
- Beds:
- 4
- Lot size:
- 0.19 Acres
- Year built:
- 2023
- Baths:
- 4.00
- MLS#:
- 2215285
- Subdivision:
- Talavera
ADDITIONAL INFORMATION
UNDER CONSTRUCTION - EST COMPLETION IN NOW!!!! Photos are representative of plan and may vary as built. The Lincoln II is a beautiful single story home offering 2,356 square feet, 4 bedrooms, 2.5 bathrooms, study and game room. Walk through the foyer into the open kitchen and dining area. The kitchen offers granite countertops, stainless steel appliances, and a large kitchen island. The kitchen island overlooks the dining area and open family room. The main bedroom, bedroom 1, is located off the family room, offering a Large walk in closet and walk in shower. Upstairs you will find 2 secondary bedrooms, a bathroom and large game room. The Lincoln II comes with a professionally landscaped and irrigated yard complete with Bermuda sod. This home includes our HOME IS CONNECTED base package which includes the Alexa Voice control, Front Door Bell, Front Door Deadbolt Lock, Home Hub, Light Switch, and Thermostat.
$329,990
1331 Teychas Dr Kyle, TX 78640
- Type:
- Single Family
- Sq.Ft.:
- 1,657
- Status:
- Active
- Beds:
- 4
- Lot size:
- 0.14 Acres
- Year built:
- 2024
- Baths:
- 2.00
- MLS#:
- 6942848
- Subdivision:
- Casetta Ranch
ADDITIONAL INFORMATION
MLS# 6942848 - Built by Brohn Homes - Ready Now! ~ Open concept 1657 square foot home, 4 bed 2 bath, with kitchen opened to the family area. Kitchen features 42 inch shaker-style grey cabinets, 3cm granite countertops, and center island. Primary highlights include walk-in closet and dual vanity! Located in the heart of Kyle near Ascension Seton Hospital, grocery stores, restaurants, and more!!
$635,000
101 Indian Hills Pt Kyle, TX 78640
- Type:
- Single Family
- Sq.Ft.:
- 2,299
- Status:
- Active
- Beds:
- 3
- Lot size:
- 7.51 Acres
- Year built:
- 1999
- Baths:
- 3.00
- MLS#:
- 6913762
- Subdivision:
- Indian Hills Ranch
ADDITIONAL INFORMATION
Peaceful country restricted gated community with country charm. Close to support services, schools, and thoroughfares. Breathtaking panoramic views. Kitchen with granite counters, stainless appliances, split bedrooms, 2 car garage, and a stone fp. Deer, cattle, horses, and chickens are some of the few you can have on this property. Small barn with property fenced. Additional rear of acreage not fenced. See survey. Recent updates, int ext painting, light fixtures, ceiling fans, kitchen sink, and faucet.
- Type:
- Single Family
- Sq.Ft.:
- 2,934
- Status:
- Active
- Beds:
- 3
- Lot size:
- 0.2 Acres
- Year built:
- 2024
- Baths:
- 4.00
- MLS#:
- 8558379
- Subdivision:
- 6 Creeks
ADDITIONAL INFORMATION
NEW CONSTRUCTION BY PULTE HOMES! AVAILABLE NOW! The popular Renown plan with 3 ensuite bedrooms. Hardwood floors in all areas except tiled wet areas. Large stone fireplace. Gourmet kitchen with double oven. Huge island for gathering around. Extended gathering room is great for parties.
$499,990
259 Tubman Dr Kyle, TX 78640
- Type:
- Single Family
- Sq.Ft.:
- 2,802
- Status:
- Active
- Beds:
- 4
- Lot size:
- 0.17 Acres
- Year built:
- 2024
- Baths:
- 3.00
- MLS#:
- 4523076
- Subdivision:
- Anthem
ADDITIONAL INFORMATION
Single-Story Yale Floorplan Featuring 4 Bedrooms, 3 Bathrooms, 3' Extension in Primary Bedroom, Upgraded Primary Bathroom, 36" Gas Cooktop, Full Gutters, Pre Plumbed for Water Softener, Full Sprinkler/Sod in Front & Rear Yards. See Agent for Details on Finish Out. Available June.
$479,990
267 Du Bois Ln Kyle, TX 78640
- Type:
- Single Family
- Sq.Ft.:
- 3,050
- Status:
- Active
- Beds:
- 4
- Lot size:
- 0.14 Acres
- Year built:
- 2024
- Baths:
- 3.00
- MLS#:
- 6347390
- Subdivision:
- Anthem
ADDITIONAL INFORMATION
Two-story, Rosewood Floorplan Featuring Four Bedrooms, Two Full Bathrooms, One Powder Room, Game Room, Study, Two-story Family Room, Upgraded Kitchen Layout, 36" Gas Cooktop, Quarter Round Island, Ceramic Tile Shower Pan in Primary Bathroom, Second Sink in Bathroom Two, Gas Drop at Patio, Pre-plumbed for Water Softener, Full Sprinkler/Sod in Front & Rear Yards. See Agent for Details on Finish Out. Available May 2024.
$485,000
285 Coyote Creek Way Kyle, TX 78640
- Type:
- Single Family
- Sq.Ft.:
- 2,846
- Status:
- Active
- Beds:
- 4
- Lot size:
- 0.19 Acres
- Year built:
- 2019
- Baths:
- 3.00
- MLS#:
- 4917262
- Subdivision:
- 6 Creeks
ADDITIONAL INFORMATION
Exquisite single story home in the amenity packed 6 Creeks subdivision of southwest Kyle. Featuring 4 bedrooms, an office, and 3 full bathrooms, plus 2 dining areas. The whole home is integrated with 'Smart Home' technology and has many built-in features including build-in surround sound speakers in living room as well as the primary bedroom. Kitchen is equipped with a built-in gas cooktop, microwave and oven and has a walk-in pantry. Soaring ceilings throughout home and recessed lighting. One bedroom situated at the front of the home with an attached full bath makes a great guest room or in-law suite. Very spacious primary bedroom with bay window, high ceilings, and built-in surround sound speakers. Luxury primary bath with garden tub, separate walk-in shower, dual vanities and natural lighting. Stunning kitchen with granite countertops, subway tile backsplash, stainless steel appliances, brushed nickel cabinet hardware, large center island and a dry bar next to the refrigerator. The office, study, or bonus room is equipped French doors for privacy and serve as a sufficient noise barrier. In the backyard you'll find an extended covered back patio with a gas hookup for an outdoor grill and a hot tub - perfect for relaxing and entertaining. Outdoor storage shed is an added bonus. Sprinkler system covering all yards. Whole home water softener system and tankless water heater for energy efficiency. Impressive community amenities including a huge pool, clubhouse, playground and trails, and even a lake you can go fishing in. Don't miss this amazing home in the sought-after 6 Creeks neighborhood! Take a tour today!
- Type:
- Condo
- Sq.Ft.:
- 1,991
- Status:
- Active
- Beds:
- 4
- Lot size:
- 0.14 Acres
- Year built:
- 2024
- Baths:
- 3.00
- MLS#:
- 543088
ADDITIONAL INFORMATION
MLS 543088 - Built by Highland Homes - Ready Now! ~ This 1-story floor plan offers great curb appeal with FOUR SIDES MASONRY PLUS 3 CAR-GARAGE! Entry Foyer with soaring 11-foot ceilings and 8-foot doors throughout. Gourmet kitchen with added 15in upper cabinets with glass inserts, classic wrapped island, built-in appliances and 36in cooktop. Quartz countertops on the massive kitchen island, black matte fixtures, wood look flooring in all common areas + primary. Freestanding tub with standup shower for a spa like experience. Tankless water heater, pre-plumbing for water softener loop, gas drop on back patio, smart home features, upgraded landscaping with full sod & irrigation included!!
$459,990
283 Kimble Creek Loop Kyle, TX 78640
Open House:
Friday, 11/15 12:00-4:00PM
- Type:
- Single Family
- Sq.Ft.:
- 1,991
- Status:
- Active
- Beds:
- 4
- Lot size:
- 0.14 Acres
- Year built:
- 2024
- Baths:
- 3.00
- MLS#:
- 9112312
- Subdivision:
- 6 Creeks At Waterridge: 45ft. Lots
ADDITIONAL INFORMATION
MLS# 9112312 - Built by Highland Homes - Ready Now! ~ This 1-story floor plan offers great curb appeal with FOUR SIDES MASONRY PLUS 3 CAR-GARAGE! Entry Foyer with soaring 11ft ceilings and 8ft doors throughout. Gourmet kitchen with added 15in upper cabinets with glass inserts, classic wrapped island, built-in appliances and 36in cooktop. Quartz countertops on the massive kitchen island, black matte fixtures, wood look flooring in all common areas + primary. Freestanding tub with standup shower for a spa like experience. Tankless water heater, pre-plumbing for water softener loop, gas drop on back patio, smart home features, upgraded landscaping with full sod & irrigation included!!!
$1,650,000
430 Indian Hills Trl Kyle, TX 78640
- Type:
- Single Family
- Sq.Ft.:
- 3,240
- Status:
- Active
- Beds:
- 4
- Lot size:
- 22.12 Acres
- Year built:
- 1999
- Baths:
- 3.00
- MLS#:
- 4272262
- Subdivision:
- Indian Hills Ranch
ADDITIONAL INFORMATION
Seller Retired Real Estate Agent: 3,240 square feet, Four Bedrooms, Three Full Bathrooms Single level, located on 22 acres in back portion of Gated Indian Hills Ranch Community. Country Kitchen overlooking Family room that opens to covered back porch joined with large deck with Hot Tub. Exterior stairs from deck lead to upper deck and Bonus Room for Study, Studio or Home Office. Three stall horse barn. Aerobic Septic, Propane Gas, Well Water.
$379,900
126 Azure Cv Kyle, TX 78640
- Type:
- Single Family
- Sq.Ft.:
- 1,964
- Status:
- Active
- Beds:
- 4
- Lot size:
- 0.16 Acres
- Year built:
- 2018
- Baths:
- 2.00
- MLS#:
- 6371147
- Subdivision:
- Sunset Hills Ph One
ADDITIONAL INFORMATION
Welcome to 126 Azure Cove in Kyle's Sunset Hills! This former neighborhood model home is a true gem. This home features 4 bedrooms, 2 baths, a 2.5 car garage, security system, sprinkler system, water softener and solar panels. This home is sold with the refrigerator and the wifi enabled washer/dryer. The living areas, hallways and guest bath are adorned with luxury vinyl plank flooring. The kitchen is a culinary enthusiast's dream, featuring elegant granite countertops, charming wood accent walls, and custom lighting and upgraded gold hardware. Retreat to the primary suite, where you'll find two closets, a walk-in shower, two sinks, and upgraded tile. Step outside to your own private oasis in the backyard, complete with a rock retaining wall, lush landscaping, and ample privacy for outdoor enjoyment and entertaining. Sunset Hills is a quaint community in Kyle, Texas, just north of Kyle Parkway and around the corner from Seton Hospital, HEB Plus and tons of shopping and dining. Sunset Hills was complete in 2022 and features an adorable park around the corner. Azure Cove is a cul-de-sac street, so no thru traffic! Don't miss the opportunity to make this stunning property your own – schedule a viewing today and start envisioning the countless memories you'll create in your new home sweet home! Ask about eligible loan program offering low down payments, NO PMI and competitive interest rate!
$645,000
1205 Graef Kyle, TX 78640
- Type:
- Single Family
- Sq.Ft.:
- 1,027
- Status:
- Active
- Beds:
- 3
- Lot size:
- 5.1 Acres
- Year built:
- 2004
- Baths:
- 2.00
- MLS#:
- 1771818
- Subdivision:
- ELM CREEK
ADDITIONAL INFORMATION
**HILL COUNTRY VIEWS** Introducing your dream retreat: Nestled on over 5 sprawling acres, this property offers an oasis of tranquility and endless possibilities. Two spacious garage buildings provide ample space for storage or workshops, while 2 RV hookups cater to adventurous spirits. One building is framed out and ready for your finishing touches to create another living space whether for yourself, family, or to produce income! Take in the breathtaking views of the hill country, or unwind by the serene STOCKED pond. Embrace farm-to-table living with a variety of established and blooming fruit trees dotting the landscape. This is land you can truly call yours with no HOA, located in the ETJ (no zoning and outside of the city jurisdiction), and minimal restrictions. Utilities are already in place, providing huge value. Build your dream home, build your business ventures, or do both - another property on Graef was leasing 2 acres to 18-wheelers and bringing in 4200 a month. The possibilities are endless and the chance to own over 5 acres in Kyle without zoning or HOA certainly makes this property one of a kind.
$645,000
Graef Road Unit B Kyle, TX 78640
- Type:
- Manufactured Home
- Sq.Ft.:
- 1,027
- Status:
- Active
- Beds:
- 3
- Lot size:
- 5.1 Acres
- Year built:
- 2004
- Baths:
- 3.00
- MLS#:
- 542818
ADDITIONAL INFORMATION
**HILL COUNTRY VIEWS** Introducing your dream retreat: Nestled on over 5 sprawling acres, this property offers an oasis of tranquility and endless possibilities. Two spacious garage buildings provide ample space for storage or workshops, while 2 RV hookups cater to adventurous spirits. One building is framed out and ready for your finishing touches to create another living space whether for yourself, family, or to produce income! Take in the breathtaking views of the hill country, or unwind by the serene STOCKED pond. Embrace farm-to-table living with a variety of established and blooming fruit trees dotting the landscape. This is land you can truly call yours with no HOA, located in the ETJ (no zoning and outside of the city jurisdiction), and minimal restrictions. Utilities are already in place, providing huge value. Build your dream home, build your business ventures, or do both - another property on Graef was leasing 2 acres to 18-wheelers and bringing in 4200 a month. The possibilities are endless and the chance to own over 5 acres in Kyle without zoning or HOA certainly makes this property one of a kind.
Open House:
Friday, 11/15 1:00-4:00PM
- Type:
- Single Family
- Sq.Ft.:
- 2,075
- Status:
- Active
- Beds:
- 3
- Lot size:
- 0.16 Acres
- Year built:
- 2024
- Baths:
- 2.00
- MLS#:
- 1983758
- Subdivision:
- 6 Creeks
ADDITIONAL INFORMATION
New Coventry Home! Experience instant curb appeal with contemporary white exterior brick and a gorgeous mahogany 6-lite wood front door that opens into a wide foyer hallway with high ceilings. Luxurious RevWood flooring extends throughout all common areas of the home. The kitchen features quartz countertops, 42” Brandom Linen cabinets, a glossy herringbone backsplash and large walk-in pantry. Natural light pours into the home from seven windows lining the living area. The primary suite, situated at the back of the home, features an extended entryway large walk-in closet, shower and dual sinks. Front and back gutters, sod, irrigation, and a large Texas sized patio to complete this spacious yard. Come see this fantastic home today!
$399,999
261 Dogvane Cir Kyle, TX 78640
- Type:
- Single Family
- Sq.Ft.:
- 2,275
- Status:
- Active
- Beds:
- 4
- Lot size:
- 0.2 Acres
- Year built:
- 2024
- Baths:
- 3.00
- MLS#:
- 2305894
- Subdivision:
- Crosswinds
ADDITIONAL INFORMATION
Introducing Milestone’s brand new floorplan, The Paramount with a 3 car garage. Efficiently designed to use all 2,275 sq. ft. to bring you a 4 bed, 2.5 bath with an upstairs gameroom. This floorplan provides the primary bedroom on the first floor. The entire home will have Soft-Closed Cabinets and kitchen will be equipped with Quartz kitchen island. Revwood flooring throughout the common spaces! Oversized covered patio, enjoy grilling, utilizing your natural gas drop with family & friends. Cool off at the pool after playing a game of pickle ball at Windy Point Amenity Center.
$577,000
131 Calle Real Kyle, TX 78640
- Type:
- Single Family
- Sq.Ft.:
- 3,320
- Status:
- Active
- Beds:
- 4
- Lot size:
- 0.84 Acres
- Year built:
- 2002
- Baths:
- 3.00
- MLS#:
- 9120946
- Subdivision:
- Arroyo Ranch Sec One
ADDITIONAL INFORMATION
This stunning property is nestled in the heart of the coveted Arroyo Ranch Neighborhood in Kyle. This beautiful property is not only situated on a corner lot, but also within a cul de sac making it that much more desirable. It’s truly a unique find with its .84 acre parklike yard with mature trees, native plants and a vegetable garden out back. The home itself has all the elements for easy entertaining plus everyday living offering over 3,300 square feet with 3 living spaces, a formal dining area, eating space in the kitchen, 4 bedrooms, 3 baths and a kitchen open to the family room. The plan also offers the option for an in-law suite with a bedroom and full bath privately tucked away downstairs. A notable mention is the abundance of storage this home offers with an oversized walk in pantry, 3 walk in closets and additional storage under the stairs. This light and bright home is very inviting and all of the recent updates compliment the open and functional floor plan. Recent improvements include new paint & flooring throughout and updated kitchen with tile backsplash, quartz countertops, new appliances and a French door that leads to the back patio. The picturesque surroundings of this home offer an atmosphere that is quiet and peaceful, offering privacy while still enjoying the benefits of living in a well-kept community. The neighborhood park is full of beautiful mature trees, walking trails and disc golf. Close proximity to the new Dry River District with a variety of restaurants and a new Costco. All of this while being zoned to desirable Hays CISD schools. This is your chance to call this Arroyo Ranch gem your next home!
$339,900
203 Hunter Rex Cv Kyle, TX 78640
- Type:
- Single Family
- Sq.Ft.:
- 2,220
- Status:
- Active
- Beds:
- 4
- Lot size:
- 0.22 Acres
- Year built:
- 2001
- Baths:
- 3.00
- MLS#:
- 3592962
- Subdivision:
- Spring Branch Ii Sec I
ADDITIONAL INFORMATION
Expansive cul-de-sac lot on almost 1/4 acre in Kyle, just over 20 miles and under 1/2 hour to downtown Austin! With FRESH PAINT throughout the home, NEW LVP flooring AND NEW carpet along with many new light fixtures & ceiling fans, this home is move-in ready. Four bedrooms, two and a half baths along with a giant living space give you plenty of room to spread out. The primary suite is so spacious, with LARGE walk-in closet, a flex space for an exercise, sitting room or study, and a nice primary en-suite bathroom with double sinks and a soaking tub. Enjoy breezy spring evenings in the yard while the kids and/or fur babies run and play. This lovely yard offers privacy from neighbors, a covered patio, a sizeable shed with electricity for a woodshop or general storage + tons of room for your future pool, playscape or ADU. And back this location! What a wonderful way to be close to the hustle and bustle of Austin without having to be directly IN it. It gets better though-- this location is only about FIVE minutes from Costco, Home Depot, Torchy's Tacos, coffee spots, alll the restaurants and more! Quick and easy, easy access to I-35, grocery stores, shopping, the gym and pretty much anything you may need... all tucked away on a beautiful cul-de-sac, over-sized lot. Great square footage for this price in the area. Come check this one out in person!
$260,000
212 Dusky Thrush Dr Kyle, TX 78640
- Type:
- Single Family
- Sq.Ft.:
- 1,660
- Status:
- Active
- Beds:
- 3
- Lot size:
- 0.19 Acres
- Year built:
- 2017
- Baths:
- 2.00
- MLS#:
- 1284372
- Subdivision:
- Meadows At Kyle Ph Five
ADDITIONAL INFORMATION
Nice Corner Lot ~ Beautiful Open Floor Plan ~ Large Master and Master Bath with Walk-in-Shower ~ Granite Counter Tops in Kitchen with Bar Breakfast Island ~ Covered Patio ~
$399,999
280 Maplewood South Kyle, TX 78640
- Type:
- Single Family
- Sq.Ft.:
- 2,845
- Status:
- Active
- Beds:
- 4
- Lot size:
- 0.18 Acres
- Year built:
- 2005
- Baths:
- 3.00
- MLS#:
- 1280793
- Subdivision:
- Amberwood Ph Three
ADDITIONAL INFORMATION
Welcome to this expansive four-bedroom home located in the sought-after Amberwood subdivision. Boasting a versatile layout, it features a first-floor primary bedroom, various living spaces, a game/media room, and a sizable backyard. Enjoy the cozy ambiance of the wood fireplace and appreciate the architectural nuances that add character throughout. The kitchen offers ample storage, catering to your organizational needs. Positioned conveniently near Hwy 35, you'll have quick access to retail, amenities, and dining options. With its abundant natural light and inviting atmosphere, this residence exudes a family-friendly vibe and provides ample space for everyone. Rest assured, this home is poised to meet all your requirements effortlessly!
$255,689
500 Ferrule Dr Kyle, TX 78640
- Type:
- Single Family
- Sq.Ft.:
- 1,344
- Status:
- Active
- Beds:
- 3
- Lot size:
- 0.08 Acres
- Year built:
- 2020
- Baths:
- 3.00
- MLS#:
- 9986160
- Subdivision:
- Brookside Ph 4
ADDITIONAL INFORMATION
1% Back to buyer. Ask agent for details. Cute little house needs TLC. Great price and value for the owner who can clean and paint. All photos are from before and do not reflect the current interior condition.
$559,990
120 Valor Loop Kyle, TX 78640
- Type:
- Single Family
- Sq.Ft.:
- 2,849
- Status:
- Active
- Beds:
- 4
- Lot size:
- 0.2 Acres
- Year built:
- 2024
- Baths:
- 3.00
- MLS#:
- 6573175
- Subdivision:
- Anthem
ADDITIONAL INFORMATION
SPECIAL FINANCING AVAILABLE! **THIS HOME FEATURES OVER $71,000 IN UPGRADES!** Introducing the Hot New Jester Plan! Nestled on a serene cul-de-sac home site, this rare gem offers the best of both worlds. The Jester floor plan delivers everything you’ve been dreaming of: four spacious bedrooms, three and a half bathrooms, a private study, and a game room, all conveniently located on a single floor. As you step inside, prepare to be wowed by the Beamed Cathedral Ceiling in the family room – a stunning architectural feature that adds elegance and character. The kitchen is a chef’s delight, featuring built-in appliances, under-cabinet lighting, and a generous waterfall island. Enjoy your morning coffee on the shaded back patio, thanks to the home’s east-facing orientation. And for ultimate privacy, the 8-foot stone backyard fence ensures you’re far from prying eyes. Additional perks include eight-foot interior doors, vinyl wood-look floors, and a 3-car garage. Don’t miss out – schedule your tour today!
$552,990
191 Constitution Way Kyle, TX 78640
- Type:
- Single Family
- Sq.Ft.:
- 2,847
- Status:
- Active
- Beds:
- 4
- Lot size:
- 0.2 Acres
- Year built:
- 2024
- Baths:
- 3.00
- MLS#:
- 6133899
- Subdivision:
- Anthem
ADDITIONAL INFORMATION
SPECIAL FINANCING AVAILABLE! **THIS HOME FEATURES OVER $79,000 IN UPGRADES!** Discover the Ultimate Jester Home! Nestled on a coveted corner homesite with a grassy greenbelt backdrop, this exceptional residence offers the perfect blend of luxury and functionality. The Jester plan is a crowd-pleaser, featuring four spacious bedrooms, three and a half bathrooms, a private study, and a game room – all thoughtfully designed on a single level. But that’s not all! Imagine pampering your in-laws or your favorite child with their own En-Suite Bed/Bath configuration – a true retreat within the home. Step into the heart of the house, where the Beamed Cathedral Ceiling in the family room steals the show, leaving even the most reserved guests in awe. The kitchen is a chef’s dream, boasting built-in appliances, under-cabinet lighting, and a generous waterfall island – perfect for entertaining or everyday meals. Additional highlights include eight-foot interior doors, vinyl wood-look floors, a cozy fireplace, and a convenient 3-car garage. Schedule your tour today and experience the epitome of comfort and style!
$649,900
571 Painted Creek Way Kyle, TX 78640
- Type:
- Single Family
- Sq.Ft.:
- 2,984
- Status:
- Active
- Beds:
- 4
- Lot size:
- 0.21 Acres
- Year built:
- 2020
- Baths:
- 3.00
- MLS#:
- 2065299
- Subdivision:
- 6 Creeks Ph 1 Sec 3
ADDITIONAL INFORMATION
Assumable Loan Potential for owner occupants! Welcome to this stunning home located on a 70 foot GREENBELT lot in the highly desirable 6 Creeks neighborhood of Kyle, TX! The curb appeal of this home is exceptional, and as you enter you'll notice the wide hallway and 13' high ceilings. This home has all the bells & whistles, & features 4 bedrooms, 3 full bathrooms, a spacious office with french doors, an amazing bonus game room, and a THREE car tandem garage with epoxy seal! The open concept kitchen is sure to impress with its beautiful stone counters, HUGE island, stainless appliances, stunning backsplash, multiple dining areas, & plenty of cabinet space for all your storage needs. With tons of windows that span across the living room & kitchen, the natural light creates a warm & inviting atmosphere, perfect for relaxation & entertaining. The large primary bedroom is a true retreat & comes with a large soaking tub & separate walk-in shower, large counter space with dual vanities, as well as a huge walk-in closet! The laundry room is impressive with lots of cabinetry, counter space, sink, & even has a bonus door that connects to the primary bedroom closet! The 4th bedroom also comes with its very own full bath & large walk-in closet! As you make your way through the backdoor, you'll notice the perfect space for outdoor gatherings & relaxation. Views of the greenbelt are gorgeous & a must see! Other features of this home include 4 side brick/stone, beautiful tile flooring, fireplace, recessed & pendant lighting, surround sound in living room, ceiling fans throughout, gutters, sprinkler system that covers the front & backyard, tankless water heater, pantry, walk-in closets in guest rooms, large storage shed in back, & lots of storage. The 6 Creeks community is highly desirable & features a large community pool, park/playground, multiple pickleball courts, sidewalks, & trails to explore the community!


Listings courtesy of ACTRIS MLS as distributed by MLS GRID, based on information submitted to the MLS GRID as of {{last updated}}.. All data is obtained from various sources and may not have been verified by broker or MLS GRID. Supplied Open House Information is subject to change without notice. All information should be independently reviewed and verified for accuracy. Properties may or may not be listed by the office/agent presenting the information. The Digital Millennium Copyright Act of 1998, 17 U.S.C. § 512 (the “DMCA”) provides recourse for copyright owners who believe that material appearing on the Internet infringes their rights under U.S. copyright law. If you believe in good faith that any content or material made available in connection with our website or services infringes your copyright, you (or your agent) may send us a notice requesting that the content or material be removed, or access to it blocked. Notices must be sent in writing by email to [email protected]. The DMCA requires that your notice of alleged copyright infringement include the following information: (1) description of the copyrighted work that is the subject of claimed infringement; (2) description of the alleged infringing content and information sufficient to permit us to locate the content; (3) contact information for you, including your address, telephone number and email address; (4) a statement by you that you have a good faith belief that the content in the manner complained of is not authorized by the copyright owner, or its agent, or by the operation of any law; (5) a statement by you, signed under penalty of perjury, that the information in the notification is accurate and that you have the authority to enforce the copyrights that are claimed to be infringed; and (6) a physical or electronic signature of the copyright owner or a person authorized to act on the copyright owner’s behalf. Failure to include all of the above information may result in the delay of the processing of your complaint.
 |
| This information is provided by the Central Texas Multiple Listing Service, Inc., and is deemed to be reliable but is not guaranteed. IDX information is provided exclusively for consumers’ personal, non-commercial use, that it may not be used for any purpose other than to identify prospective properties consumers may be interested in purchasing. Copyright 2024 Four Rivers Association of Realtors/Central Texas MLS. All rights reserved. |
Kyle Real Estate
The median home value in Kyle, TX is $360,000. This is lower than the county median home value of $437,800. The national median home value is $338,100. The average price of homes sold in Kyle, TX is $360,000. Approximately 64.85% of Kyle homes are owned, compared to 30.86% rented, while 4.29% are vacant. Kyle real estate listings include condos, townhomes, and single family homes for sale. Commercial properties are also available. If you see a property you’re interested in, contact a Kyle real estate agent to arrange a tour today!
Kyle, Texas has a population of 45,147. Kyle is more family-centric than the surrounding county with 40.49% of the households containing married families with children. The county average for households married with children is 36.07%.
The median household income in Kyle, Texas is $80,622. The median household income for the surrounding county is $71,061 compared to the national median of $69,021. The median age of people living in Kyle is 33 years.
Kyle Weather
The average high temperature in July is 95 degrees, with an average low temperature in January of 37.3 degrees. The average rainfall is approximately 35.9 inches per year, with 0.1 inches of snow per year.
