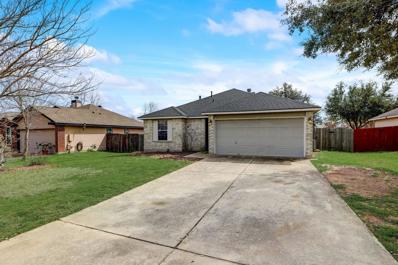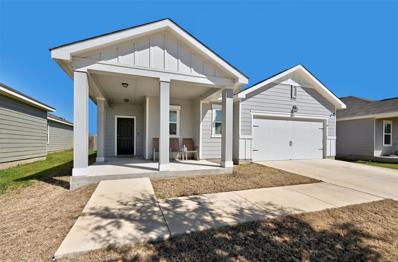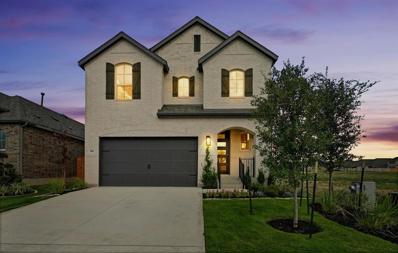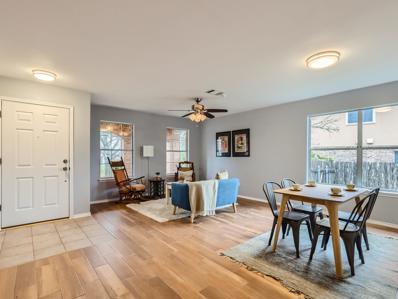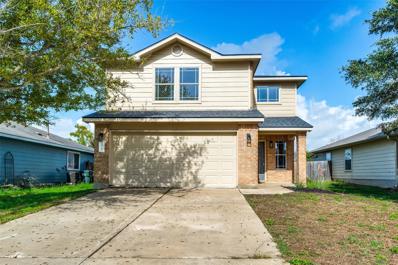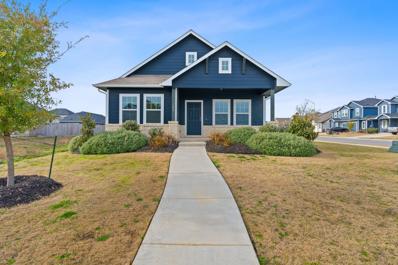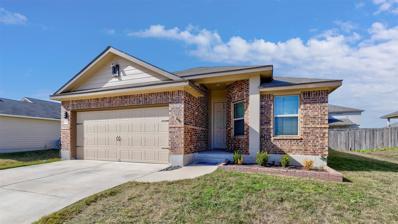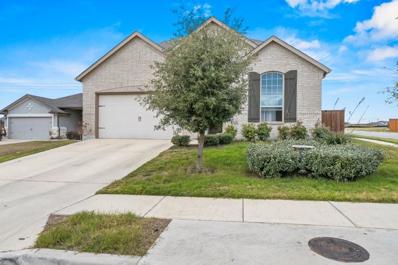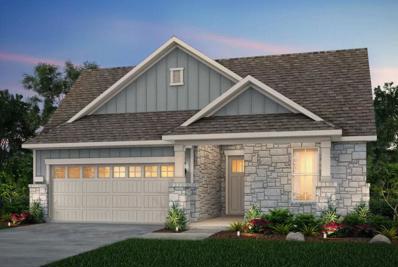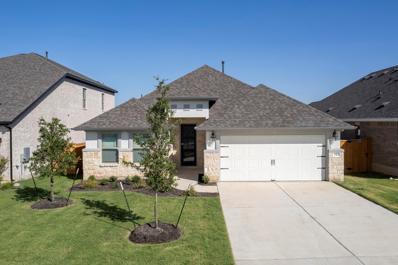Kyle TX Homes for Sale
$749,900
244 Brewer St Kyle, TX 78640
- Type:
- Single Family
- Sq.Ft.:
- 3,300
- Status:
- Active
- Beds:
- 4
- Lot size:
- 0.3 Acres
- Year built:
- 2024
- Baths:
- 4.00
- MLS#:
- 4776330
- Subdivision:
- 6 Creeks
ADDITIONAL INFORMATION
Home office with French doors set at entry with 12-foot ceiling. Extended entry leads to open family room, dining area and kitchen with 16-foot ceilings throughout. Family room features a wood mantel fireplace and wall of windows. Kitchen features walk-in pantry, 5-burner gas cooktop, generous counter space and oversized island with built-in seating space. Game room with wall of windows just off dining area. Primary suite includes bedroom with wall of windows. Primary bath features 11-foot ceiling, dual vanities, garden tub, separate glass-enclosed shower and two walk-in closets. A Hollywood bath adds to this spacious four-bedroom home. Extended covered backyard patio with 16-foot ceiling. Mud room off three car-garage.
$599,900
123 Brewer St Kyle, TX 78640
Open House:
Saturday, 12/28 10:00-6:00PM
- Type:
- Single Family
- Sq.Ft.:
- 2,895
- Status:
- Active
- Beds:
- 4
- Lot size:
- 0.21 Acres
- Year built:
- 2024
- Baths:
- 4.00
- MLS#:
- 2717648
- Subdivision:
- 6 Creeks
ADDITIONAL INFORMATION
Extended entry leads to open family room, kitchen and dining area. Family room features a wood mantel fireplace and wall of windows. Kitchen hosts island with built-in seating space and 5-burner gas cooktop. Game room with French doors just off family room. Secluded primary suite. Dual vanities, garden tub, separate glass-enclosed shower and two large walk-in closets in primary bath. A Hollywood bath, high ceilings, large windows and abundant closet space add to this one-story design. Extended covered backyard patio. Mud room off three-car garage.
$327,990
708 Running Creek Dr Kyle, TX 78640
- Type:
- Single Family
- Sq.Ft.:
- 1,548
- Status:
- Active
- Beds:
- 3
- Lot size:
- 0.14 Acres
- Year built:
- 2024
- Baths:
- 2.00
- MLS#:
- 4759280
- Subdivision:
- Casetta Ranch
ADDITIONAL INFORMATION
MLS# 4759280 - Built by Brohn Homes - Ready Now! ~ This home is a one story 1548 square feet with 3 bedrooms, 2 baths, 2 car detached garage. It is an open floor plan, which provides great gatherings for guests. The kitchen countertops are a beautiful granite along with brown shaker style cabinets. The bathroom countertops are quartz material. Along with the great touches to this home, it also comes with amazing incentives!! Please contact sales for more information!!!!!
$259,999
157 Granite Shoals Dr Kyle, TX 78640
- Type:
- Single Family
- Sq.Ft.:
- 1,053
- Status:
- Active
- Beds:
- 3
- Year built:
- 2002
- Baths:
- 2.00
- MLS#:
- 1703503
- Subdivision:
- Southlake Ranch Ph One
ADDITIONAL INFORMATION
Three bedroom, 2 bath one-story home with wood laminate and tile floors throughout main living areas. Kitchen open to living room and breakfast area .Fenced yard with covered patio and recently installed backyard deck! Washer, dryer and refrigerator included, unless not preferred.
$300,000
181 Satsuma Ln Kyle, TX 78640
- Type:
- Single Family
- Sq.Ft.:
- 1,531
- Status:
- Active
- Beds:
- 3
- Year built:
- 2019
- Baths:
- 2.00
- MLS#:
- 7659184
- Subdivision:
- Bunton Creek Reserve Ph 1
ADDITIONAL INFORMATION
Charming Bunton Creek Reserve single-story home nestled in the heart of Kyle, Texas ~ True open floor plan perfect for entertaining friends and family ~ The heart of the home, the kitchen, boasts and oversized island with large farm sink and breakfast bar, stainless steel appliances, walk-in pantry, rich wood cabinetry and plenty of room for culinary adventures ~ Whether you're hosting intimate gatherings or preparing meals for your family, this kitchen is sure to inspire your inner chef ~ Spacious family room with sliding glass doors leading to the covered back patio ~ With 3 bedrooms and 2 bathrooms, there's ample space for every member of the family to find their perfect retreat ~ Generous sized primary bedroom includes a walk-in closet and bathroom with walk-in shower ~ Step outside to your tranquil patio perfect for savoring your morning coffee or entertaining guests under the stars ~ Large fenced backyard with plenty of room to run and play ~ Easy access to walking trails and city park ~ Conveniently located in Kyle, TX, this property offers easy access to a myriad of amenities, including vibrant shopping centers, and scenic parks, ensuring that every need and desire is within reach ~ Approximately 30 minutes from Downtown Austin and the Austin-Bergstrom International Airport, where residents can visit big-city attractions or catch a flight.
$444,990
423 Biscayne Bay Bnd Kyle, TX 78640
- Type:
- Single Family
- Sq.Ft.:
- 1,973
- Status:
- Active
- Beds:
- 4
- Lot size:
- 0.16 Acres
- Year built:
- 2024
- Baths:
- 3.00
- MLS#:
- 9156042
- Subdivision:
- Crosswinds
ADDITIONAL INFORMATION
MLS# 9156042 - Built by Highland Homes - Ready Now! ~ Last corner lot! Every square inch of this home counts toward the livability factor. The kitchen is gorgeous with 3 cm granite countertops, stainless steel appliances and a gas cooktop with a vented hood, built in oven and microwave. The island has seating for miles and the cabinet storage goes forever. The beautiful built-in hutch is perfect for buffet dining! Bring the family together in the spacious living area w 15-foot cathedral ceiling and a wall of windows. The secondary bedrooms are great with tons of storage and a Jack & Jill bath. The primary suite is amazing with vaulted ceilings, a box window, freestanding tub and separate glass shower, separate vanities and walk in closet!
$459,990
547 Billowing Way Kyle, TX 78640
- Type:
- Single Family
- Sq.Ft.:
- 2,535
- Status:
- Active
- Beds:
- 4
- Lot size:
- 0.18 Acres
- Year built:
- 2024
- Baths:
- 4.00
- MLS#:
- 7092604
- Subdivision:
- Crosswinds
ADDITIONAL INFORMATION
MLS# 7092604 - Built by Highland Homes - Ready Now! ~ With just over 2,500 sqft, this 2-story is a stunner! The amazing study provides a dedicated home office for working from home. This home features a beautiful open concept living area, dining space and kitchen with tall ceilings, unbelievable windows, and storage galore. The large primary suite includes a large walk-in closet, and bath with separate vanities, freestanding tub and glass shower!
$445,000
699 Billowing Way Kyle, TX 78640
- Type:
- Single Family
- Sq.Ft.:
- 2,455
- Status:
- Active
- Beds:
- 3
- Lot size:
- 0.11 Acres
- Year built:
- 2024
- Baths:
- 4.00
- MLS#:
- 5451605
- Subdivision:
- Crosswinds
ADDITIONAL INFORMATION
MLS# 5451605 - Built by Highland Homes - Ready Now! ~ Livability! This stunning home was designed for the way we live. The gourmet kitchen includes three walls of cabinets, a dine-in island and enormous walk-in pantry. The dining room overlooks the covered patio and private back yard and includes a hutch for even more storage. The 2nd floor includes three bedrooms, 2 full baths and a game room loft which can be a second living room or playroom..
$539,990
222 Grand Canyon Way Kyle, TX 78640
Open House:
Saturday, 12/28 1:00-4:00PM
- Type:
- Single Family
- Sq.Ft.:
- 2,767
- Status:
- Active
- Beds:
- 4
- Lot size:
- 0.19 Acres
- Year built:
- 2024
- Baths:
- 4.00
- MLS#:
- 3797378
- Subdivision:
- Anthem
ADDITIONAL INFORMATION
MOVE-IN-READY! Explore the latest new construction offerings in Anthem today! Newmark Homes proudly presents the stunning 2-story Koblenz plan, featuring 4 beds, 3 baths, and a 3-car garage. Luxuriate in high-end amenities including a dining room, game room, media room, stainless steel appliances, tankless water heater, open-concept living and kitchen, an enlarged main shower, covered patio, and a bay window in the primary bedroom.
- Type:
- Single Family
- Sq.Ft.:
- 1,796
- Status:
- Active
- Beds:
- 3
- Year built:
- 2001
- Baths:
- 2.00
- MLS#:
- 7945129
- Subdivision:
- Spring Branch
ADDITIONAL INFORMATION
Well maintained home nestled in the heart of Kyle, Texas. This home offers an great floorpan featuring 2 dining areas, 2 living areas, 3bedrooms, and 2bathrooms. You will love the split floorpan, open kitchen concept and updates throughout. Updates include - hard tile flooring, fresh paint throughout, new fixtures, and stainless appliances. Expansive primary suite with soaking tub, separate shower and huge walk-in closet. Exterior features - oversized lot, privacy fence, covered patio, and storage shed. Enjoy living minutes to local dining, shopping, entertainment and more.
$319,900
276 Onyx Lake Dr Kyle, TX 78640
- Type:
- Single Family
- Sq.Ft.:
- 2,083
- Status:
- Active
- Beds:
- 4
- Year built:
- 2007
- Baths:
- 3.00
- MLS#:
- 9749691
- Subdivision:
- Southlake Ranch Ph Three
ADDITIONAL INFORMATION
Come see this amazing 4-bedroom, 3-bath, 2-car garage home located in highly sought-after Southlake Ranch Subdivision. This home has an abundance of natural light with beautiful flooring throughout. The kitchen has granite countertops and stainless steel appliances. Gorgeous primary bedroom, with double vanity, separate shower and tub with a huge walk-in closet. There is no better way to experience easy-style living in a prime location with fantastic schools. Convenient access to great restaurants and fantastic shops. Schedule your showing today!
- Type:
- Townhouse
- Sq.Ft.:
- 1,623
- Status:
- Active
- Beds:
- 3
- Lot size:
- 0.07 Acres
- Year built:
- 2024
- Baths:
- 3.00
- MLS#:
- 7602624
- Subdivision:
- Waterstone Village
ADDITIONAL INFORMATION
Brand new, energy-efficient home available by Mar 2024! The Bonnell's covered patio extends the living space outside. Upstairs, secondary bedrooms share a jack-and-jill bathroom. Linen cabinets with smoky grey granite countertops, grey limestone-look tile flooring and textured carpet in our Cool package. Waterstone Village is a beautiful townhome community now selling in Kyle, TX, just 25 miles south of Austin and eight miles north of San Marcos in the celebrated Hays CISD. Explore shopping, restaurants, and entertainment located at Kyle Marketplace, Kyle Crossing, and the San Marcos Premium Outlets. There is no shortage of activities for the outdoor lover. Spend the day fishing at Lake Kyle or enjoy a round of golf at Plum Creek Golf Course. Each of our homes is built with innovative, energy-efficient features designed to help you enjoy more savings, better health, real comfort and peace of mind.
$325,000
100 Zion Dr Kyle, TX 78640
- Type:
- Single Family
- Sq.Ft.:
- 1,607
- Status:
- Active
- Beds:
- 3
- Year built:
- 2021
- Baths:
- 2.00
- MLS#:
- 4917944
- Subdivision:
- Paramount Sec One
ADDITIONAL INFORMATION
MODEL HOME! Lowest price in Kyle's newest subdivision and available for move in now! This corner-lot home with an oversized backyard is ready to be lived in for the very first time. Great primary home or investment property. Builder upgrades throughout, including premiere stainless steel appliances, lush model landscaping, covered patio, finished garage, super shower feature, additional lighting and accent walls. Abundant light shines through this beautiful home with an open floor plan and three spacious bedrooms. The thoughtful "Onyx" floor plan also includes a utility closet and a mudroom at the rear entry near the garage. Private alley access for garage. This standout home is like new and ready for you!
$309,900
233 Forest Moon Ln Kyle, TX 78640
- Type:
- Single Family
- Sq.Ft.:
- 1,410
- Status:
- Active
- Beds:
- 3
- Year built:
- 2020
- Baths:
- 2.00
- MLS#:
- 9493392
- Subdivision:
- Woodlands Park Ph 4b
ADDITIONAL INFORMATION
**OPEN HOUSE THIS SUNDAY 2-5PM** Immaculately maintained single story less than a mile from I-35! Spacious and open 3/2 floorplan with a garage and private fenced yard. High ceilings and a highly functional layout are only a few of the perks. The primary bedroom is set away from the accessory rooms for additional privacy. Beautiful manicured lawn and a community full of amenities including a pool, playground and jogging trails! Live conveniently and luxuriously in this like new stunner! Appliances are included and accurate survey is available!!
$380,717
244 Queen Topsail Way Kyle, TX 78640
- Type:
- Single Family
- Sq.Ft.:
- 1,813
- Status:
- Active
- Beds:
- 3
- Lot size:
- 0.11 Acres
- Year built:
- 2024
- Baths:
- 3.00
- MLS#:
- 6692951
- Subdivision:
- Crosswinds
ADDITIONAL INFORMATION
NEW CONSTRUCTION BY PULTE HOMES! Available April 2024! Entertain in style in the Holden, with an open island kitchen overlooking the family room and spacious outdoor patio. A first floor owner’s suite maximizes privacy and convenience, with a walk-in closet and private bathroom. A large pantry and ample cabinet space provide plentiful storage in the kitchen. Head upstairs for some down time in the loft, or use it as your home office or study space.
$428,351
260 Queen Topsail Way Kyle, TX 78640
- Type:
- Single Family
- Sq.Ft.:
- 2,103
- Status:
- Active
- Beds:
- 4
- Lot size:
- 0.11 Acres
- Year built:
- 2024
- Baths:
- 3.00
- MLS#:
- 6529436
- Subdivision:
- Crosswinds
ADDITIONAL INFORMATION
NEW CONSTRUCTION BY PULTE HOMES! Available April 2024! The Nelson features a unique rounded island in the kitchen, which overlooks the spacious café dining area and the gathering room. A walk-in pantry provides extra storage space. Flexible living space easily becomes an additional bedroom or an office, with additional closet space. The second floor features a loft with an optional rooftop balcony. This home is ideal for those who entertain.
$399,000
738 Nautical Loop Kyle, TX 78640
- Type:
- Single Family
- Sq.Ft.:
- 2,110
- Status:
- Active
- Beds:
- 4
- Year built:
- 2018
- Baths:
- 3.00
- MLS#:
- 2696063
- Subdivision:
- Crosswinds Ph One
ADDITIONAL INFORMATION
Welcome to your dream home in the heart of Kyle, TX! This stunning 4-bedroom, 3-bathroom residence offers a perfect blend of modern luxury and comfortable living. Step inside to discover an inviting open an airy floorplan with 12 to 14 foot ceilings that seamlessly connects spacious living areas, creating an ideal environment for both entertaining and everyday life.The heart of the home is the expansive kitchen, featuring sleek countertops, stainless steel appliances, and ample cabinet space. Whether you're a culinary enthusiast or simply enjoy gathering with loved ones, this kitchen is sure to inspire unforgettable moments. The adjacent dining area transitions seamlessly into a generously sized living room, bathed in natural light.The master suite is a true retreat, boasting a serene atmosphere and a well-appointed ensuite bathroom with dual sinks, a luxurious oversized shower and walk-in closet. Three additional bedrooms provide versatility for guests, a home office, or a growing family. Each room is thoughtfully designed with comfort and style in mind.Step outside to discover your own private oasis. The backyard is perfect for outdoor activities, from summer barbecues to quiet evenings under the stars.Don't miss the opportunity to make this house your own. Schedule a showing today and experience the unparalleled charm and comfort that this Kyle, TX gem has to offer!
$429,430
147 Muddy Creek Way Kyle, TX 78640
- Type:
- Single Family
- Sq.Ft.:
- 1,673
- Status:
- Active
- Beds:
- 3
- Lot size:
- 0.17 Acres
- Year built:
- 2024
- Baths:
- 2.00
- MLS#:
- 8899193
- Subdivision:
- 6 Creeks
ADDITIONAL INFORMATION
NEW CONSTRUCTION BY PULTE HOMES! Available May 2024! This single-story home features 3 bedrooms with 2 full baths. Also features an extended covered patio, quartz countertops, and stainless steel appliances.
$689,000
240 Wood Thrush Run Kyle, TX 78640
- Type:
- Single Family
- Sq.Ft.:
- 3,162
- Status:
- Active
- Beds:
- 4
- Lot size:
- 0.24 Acres
- Year built:
- 2023
- Baths:
- 4.00
- MLS#:
- 3472141
- Subdivision:
- 6 Creeks
ADDITIONAL INFORMATION
New Coventry Home! Nestled in a picturesque neighborhood, this property boasts an enchanting ambiance with towering oak trees. As you enter the foyer enjoy the modern touch of pop-up ceilings, adding architectural interest to each room. Large windows throughout the home flood the interiors with natural light, creating a bright and welcoming atmosphere. Durable wood-like flooring throughout the home adds a touch of elegance while ensuring practicality and easy maintenance. The kitchen features elegant white cabinets, providing a timeless and sophisticated aesthetic and is equipped with durable and beautiful, white quartz countertops adding a touch of luxury to the kitchen. Enhance your culinary experience with a butler pantry, adding convenience and extra storage space. An expansive gameroom provides a versatile space for recreation and relaxation. A stunning fireplace, reaching from floor to ceiling, adds warmth and character to the living area. The master bathroom is adorned with exquisite marble-like tiles, creating a spa-like atmosphere. Experience the true essence of Texas living on the massive patio, ideal for entertaining and enjoying the warm Texan evenings. The huge backyard is perfect for outdoor activities and gatherings, providing ample space for family and friends. This property seamlessly combines modern amenities with classic charm, offering a comfortable and stylish living experience. Don't miss the opportunity to make this house your dream home!
$399,900
341 Fawn River Run Kyle, TX 78640
- Type:
- Single Family
- Sq.Ft.:
- 1,877
- Status:
- Active
- Beds:
- 4
- Lot size:
- 0.14 Acres
- Year built:
- 2022
- Baths:
- 2.00
- MLS#:
- 5451765
- Subdivision:
- 6 Creeks
ADDITIONAL INFORMATION
Brand new home in 6 Creeks - 4 bedrooms, two baths. Open floorplan. Upgrades including: Luxury vinyl wood look plank flooring in main and halls, bay windows in primary, extended and covered patio, tile, cabinets and contemporary front door! One story, two car garage. Spacious kitchen featuring level 3 granite counters with stainless appliances, center island and pantry. Main suite features bay windows, large shower, walk in closet, potty closet, large linen closet and double vanity. Interior lot. Covered patio with wrought iron railing, full automatic sprinklers and water softener loop. Hays CIDS Schools
$325,000
407 Wetzel Kyle, TX 78640
- Type:
- Single Family
- Sq.Ft.:
- 2,275
- Status:
- Active
- Beds:
- 4
- Lot size:
- 0.12 Acres
- Year built:
- 2015
- Baths:
- 4.00
- MLS#:
- 1664619
- Subdivision:
- Plum Creek Ph I Sec 1g2
ADDITIONAL INFORMATION
NEW PRICE - $55,000 Reduction :: NEW INFORMATION as of 4/8/24 :: Home has ASSUMABLE 2.625% Interest Rate!! :: Kyle's Plum Creek :: 4 Bedroom -Two Primary Suites (one up-one down) / 2 Secondary Bedrooms Up :: 3.5 Baths :: No front Neighbor :: HOA Park space in front of house :: Alley Access Garage :: Main-Level Dedicated Office/Playroom :: Open Floor Plan :: Gourmet Kitchen with stately island, granite & Stainless Steel Appliances :: Gas Cooking :: Ceramic tile in high traffic areas downstairs :: Enclosed Gas Fireplace :: Built in 2015 -newer than most of Plum Creek :: Down Stairs Primary - Large space, bay window, double vanity, separate tub & walk-in shower, enclosed water closet, and large walk-in closet :: Upstairs Primary - Massive bedroom, spacious walk-in closet, double vanity, large garden tub/shower combo :: Larger than average secondary bedrooms with sizeable closets :: Cozy Living Room with windows overlooking tree-line backyard :: Laundry/Mud-room leads to backyard :: Large Concrete patio living/dining area :: Alley Access Garage :: 2 Car Detached Garage with opener :: 3rd off-street parking spot to left of garage :: Live Oak Covered Backyard :: Plum Creek Offers - on-site elementary, 30 acre lake, community swimming pools, extensive hike and bike trails
- Type:
- Townhouse
- Sq.Ft.:
- 2,122
- Status:
- Active
- Beds:
- 4
- Lot size:
- 0.07 Acres
- Year built:
- 2024
- Baths:
- 3.00
- MLS#:
- 1726516
- Subdivision:
- Waterstone Village
ADDITIONAL INFORMATION
Brand new, energy-efficient home available by Apr 2024! The expansive upstairs loft is perfect for hosting game nights. Retreat to the downstairs primary suite when you need quiet space. Linen cabinets with grey granite countertops, grey limestone-look tile flooring and textured carpet in our Cool package. Waterstone Village is a beautiful townhome community now selling in Kyle, TX, just 25 miles south of Austin and eight miles north of San Marcos in the celebrated Hays CISD. Explore shopping, restaurants, and entertainment located at Kyle Marketplace, Kyle Crossing, and the San Marcos Premium Outlets. There is no shortage of activities for the outdoor lover. Spend the day fishing at Lake Kyle or enjoy a round of golf at Plum Creek Golf Course. Each of our homes is built with innovative, energy-efficient features designed to help you enjoy more savings, better health, real comfort and peace of mind.
$440,000
557 Billowing Way Kyle, TX 78640
- Type:
- Single Family
- Sq.Ft.:
- 1,973
- Status:
- Active
- Beds:
- 4
- Lot size:
- 0.16 Acres
- Year built:
- 2023
- Baths:
- 3.00
- MLS#:
- 7818382
- Subdivision:
- Crosswinds
ADDITIONAL INFORMATION
MLS# 7818382 - Built by Highland Homes - Ready Now! ~ Every square inch of this home counts toward the livability factor. The kitchen is incredible. The island has seating for miles and the cabinet storage goes forever. The beautiful built-in hutch is perfect for buffet dining! Bring the everyone together in the spacious living area with vaulted ceiling and a wall of windows. The secondary bedrooms are great with tons of storage and a Jack & Jill bath!!!
$380,591
348 Banff Dr Kyle, TX 78640
- Type:
- Single Family
- Sq.Ft.:
- 2,269
- Status:
- Active
- Beds:
- 4
- Lot size:
- 0.07 Acres
- Year built:
- 2023
- Baths:
- 3.00
- MLS#:
- 3790535
- Subdivision:
- Paramount
ADDITIONAL INFORMATION
The bold Kimble plan offers four bedrooms, two-and a half bathrooms & an upstairs gameroom!
- Type:
- Townhouse
- Sq.Ft.:
- 1,623
- Status:
- Active
- Beds:
- 3
- Lot size:
- 0.07 Acres
- Year built:
- 2024
- Baths:
- 3.00
- MLS#:
- 4275976
- Subdivision:
- Waterstone Village
ADDITIONAL INFORMATION
BRAND NEW energy - efficient home ready NOW! The Bonnell's covered patio extends the living space outside. Upstairs, secondary bedrooms share a jack-and-jill bathroom. Espresso cabinets with cream/black granite countertops, smoky oak EVP flooring and warm grey carpet in our Crisp package. Waterstone Village is a beautiful townhome community now selling in Kyle, TX, just 25 miles south of Austin and eight miles north of San Marcos in the celebrated Hays CISD. Explore shopping, restaurants, and entertainment located at Kyle Marketplace, Kyle Crossing, and the San Marcos Premium Outlets. There is no shortage of activities for the outdoor lover. Spend the day fishing at Lake Kyle or enjoy a round of golf at Plum Creek Golf Course. Each of our homes is built with innovative, energy-efficient features designed to help you enjoy more savings, better health, real comfort and peace of mind.

Listings courtesy of Unlock MLS as distributed by MLS GRID. Based on information submitted to the MLS GRID as of {{last updated}}. All data is obtained from various sources and may not have been verified by broker or MLS GRID. Supplied Open House Information is subject to change without notice. All information should be independently reviewed and verified for accuracy. Properties may or may not be listed by the office/agent presenting the information. Properties displayed may be listed or sold by various participants in the MLS. Listings courtesy of ACTRIS MLS as distributed by MLS GRID, based on information submitted to the MLS GRID as of {{last updated}}.. All data is obtained from various sources and may not have been verified by broker or MLS GRID. Supplied Open House Information is subject to change without notice. All information should be independently reviewed and verified for accuracy. Properties may or may not be listed by the office/agent presenting the information. The Digital Millennium Copyright Act of 1998, 17 U.S.C. § 512 (the “DMCA”) provides recourse for copyright owners who believe that material appearing on the Internet infringes their rights under U.S. copyright law. If you believe in good faith that any content or material made available in connection with our website or services infringes your copyright, you (or your agent) may send us a notice requesting that the content or material be removed, or access to it blocked. Notices must be sent in writing by email to [email protected]. The DMCA requires that your notice of alleged copyright infringement include the following information: (1) description of the copyrighted work that is the subject of claimed infringement; (2) description of the alleged infringing content and information sufficient to permit us to locate the content; (3) contact information for you, including your address, telephone number and email address; (4) a statement by you that you have a good faith belief that the content in the manner complained of is not authorized by the copyright owner, or its agent, or by the operation of any law; (5) a statement by you, signed under penalty of perjury, that the inf
Kyle Real Estate
The median home value in Kyle, TX is $375,000. This is lower than the county median home value of $437,800. The national median home value is $338,100. The average price of homes sold in Kyle, TX is $375,000. Approximately 64.85% of Kyle homes are owned, compared to 30.86% rented, while 4.29% are vacant. Kyle real estate listings include condos, townhomes, and single family homes for sale. Commercial properties are also available. If you see a property you’re interested in, contact a Kyle real estate agent to arrange a tour today!
Kyle, Texas has a population of 45,147. Kyle is more family-centric than the surrounding county with 40.49% of the households containing married families with children. The county average for households married with children is 36.07%.
The median household income in Kyle, Texas is $80,622. The median household income for the surrounding county is $71,061 compared to the national median of $69,021. The median age of people living in Kyle is 33 years.
Kyle Weather
The average high temperature in July is 95 degrees, with an average low temperature in January of 37.3 degrees. The average rainfall is approximately 35.9 inches per year, with 0.1 inches of snow per year.



