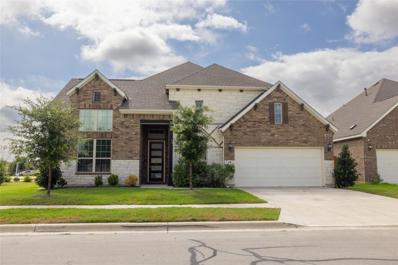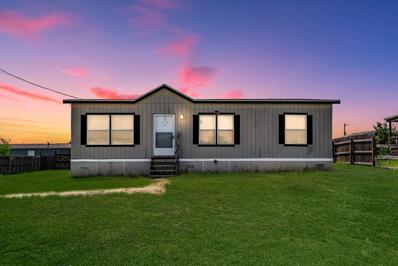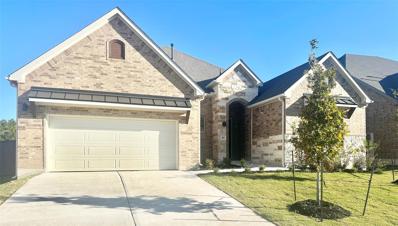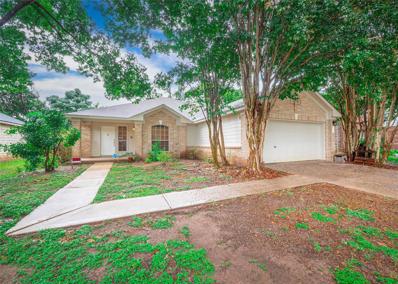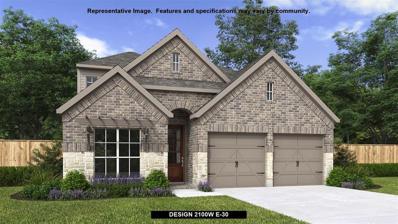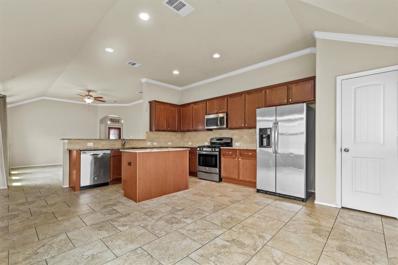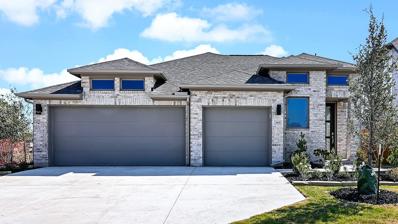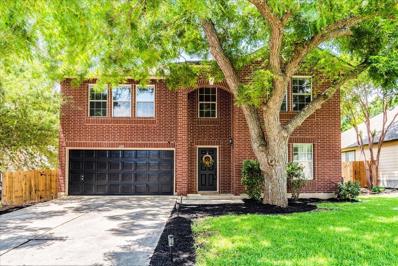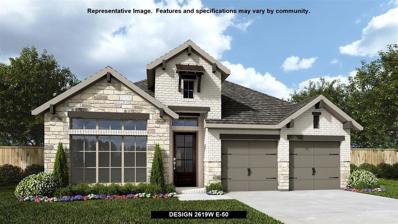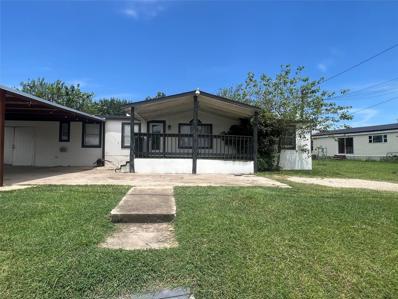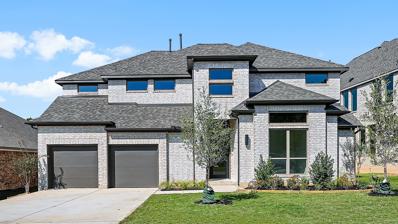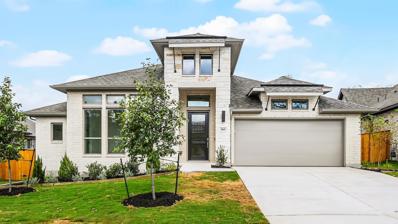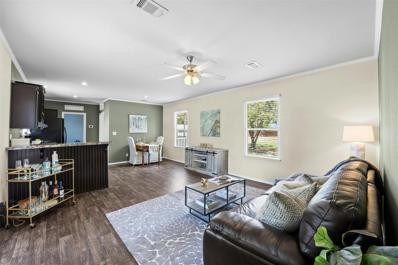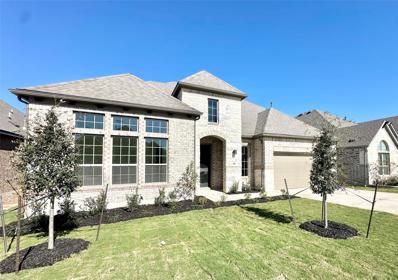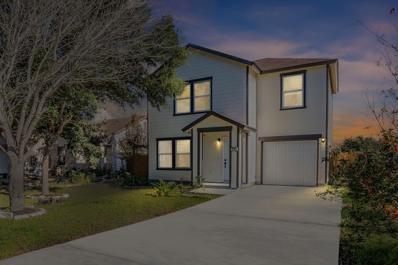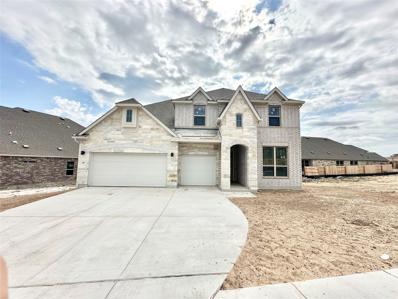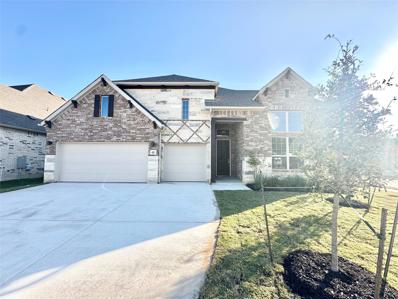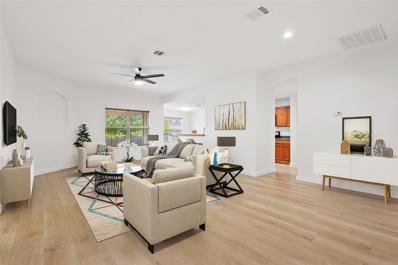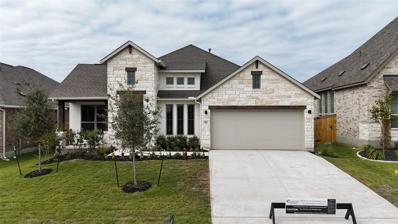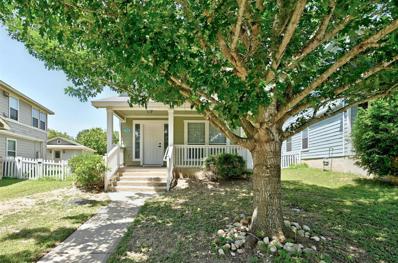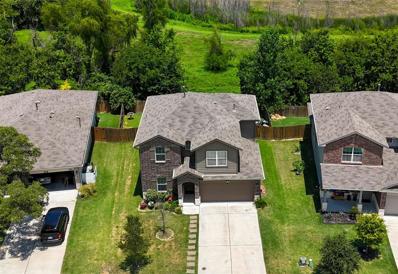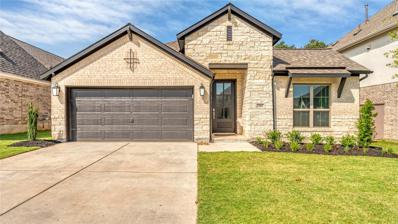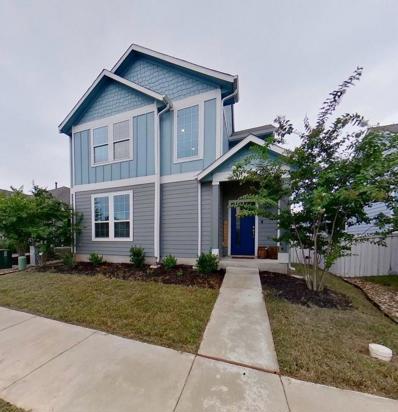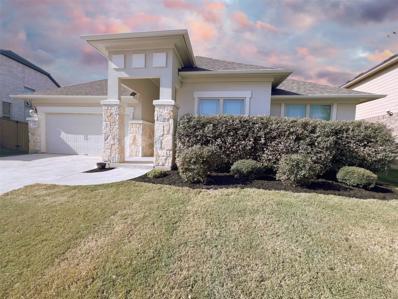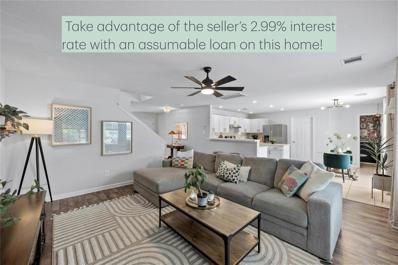Kyle TX Homes for Sale
$515,000
896 Spinnaker Loop Kyle, TX 78640
- Type:
- Single Family
- Sq.Ft.:
- 3,103
- Status:
- Active
- Beds:
- 4
- Lot size:
- 0.17 Acres
- Year built:
- 2020
- Baths:
- 3.00
- MLS#:
- 7786956
- Subdivision:
- Crosswinds Ph Two
ADDITIONAL INFORMATION
Your Perfect Retreat Awaits This stunning single-story home features four bedrooms and three full baths, making it perfect for your family and entertaining guests. Experience the perfect blend of style and functionality with this home’s large open kitchen. This design seamlessly connects the kitchen to the living areas, creating a spacious and inviting atmosphere. Ideal for entertaining, the open kitchen allows you to engage with guests while preparing meals. The property includes a formal office, ideal for remote work or study. Located on a beautiful corner lot, this charmer offers an unparalleled living experience with views of nearby open areas, pickleball courts, and a pool — all just a minute or two walk away. Enjoy the luxury of privacy with no neighbors to the direct back and one side of the property. The family room and hallways feature soaring twelve-foot ceilings and a wide array of windows next to the dining area and backyard, creating a bright and airy atmosphere. Adjacent to the living area, the primary bedroom is easily accessible and offers a tranquil escape. The primary bathroom, accessed through French doors, includes dual vanities, a garden tub for relaxing after a long day, a large glass shower with a bench, and an extra-large walk-in closet. Don't miss the chance to own this versatile and well-appointed residence. This home is the perfect retreat, boasting an exceptional location and amenities. Seize this opportunity to make it yours! Less than three miles to the nearest Costco, Home Depot, and dozens of new constructed Kyle businesses and restaurants. Seller is offering 3% of sale price as Contribution to the buyer.
$234,990
964 Railyard Dr Kyle, TX 78640
- Type:
- Manufactured Home
- Sq.Ft.:
- 1,200
- Status:
- Active
- Beds:
- 3
- Lot size:
- 0.2 Acres
- Year built:
- 2017
- Baths:
- 2.00
- MLS#:
- 6579587
- Subdivision:
- Great Hills Sec 6
ADDITIONAL INFORMATION
Charming Home for Sale with No HOA and Low Taxes! Discover the perfect blend of rural tranquility and urban convenience at 964 Railyard. This wonderful home, with a low 1.7% tax rate and no HOA fees, offers an affordable living option just a couple of miles from urban amenities. As you step inside, you'll be welcomed by an open layout where the living area seamlessly flows into a spacious kitchen. The thoughtful mother-in-law floor plan places the primary bedroom on one side of the home, while the secondary bedroom and bathroom are situated on the opposite side, ensuring privacy and comfort. This home is equipped with full-size washer and dryer connections, making laundry days a breeze. Unlike many mobile homes, this property is connected to public sewer, eliminating concerns about septic issues. Financing options are plentiful as this home meets FHA guidelines for mobile home loans. Don’t miss the opportunity to make this charming home yours—call to schedule a showing today! Se habla español.
$524,990
302 Tubman Dr Kyle, TX 78640
- Type:
- Single Family
- Sq.Ft.:
- 2,802
- Status:
- Active
- Beds:
- 4
- Lot size:
- 0.17 Acres
- Year built:
- 2024
- Baths:
- 3.00
- MLS#:
- 4571684
- Subdivision:
- Anthem
ADDITIONAL INFORMATION
Single Story Yale Floorplan Featuring 4 Bedrooms, 3 Bathrooms, Extended Covered Patio, No Rear Neighbors, Greenspace Behind Lot, Upgraded Kitchen Island, 3ft Extension in Primary Bedroom, Upgraded Primary Bathroom, 36" Gas Cooktop, Full Gutters, Pre-Plumbed for Future Water Softener
$305,000
121 Masonwood Dr Kyle, TX 78640
- Type:
- Single Family
- Sq.Ft.:
- 1,831
- Status:
- Active
- Beds:
- 4
- Lot size:
- 0.18 Acres
- Year built:
- 1998
- Baths:
- 2.00
- MLS#:
- 1049586
- Subdivision:
- Trails Ph 01a
ADDITIONAL INFORMATION
Step into this 4 bed, 2 bath home offering 1831 sq ft of living space, situated on a 0.184-acre lot. From the moment you enter the welcoming foyer, you'll be enchanted by the open floor plan, perfect for both everyday living and entertaining. The heart of the home is the kitchen, featuring a kitchen/dining combo that makes it easy to enjoy meals together. The spacious primary bedroom includes two closets, offering ample storage for all your needs. The attached 2-car garage provides convenient parking and extra storage space. Step outside to discover a wooden-fenced backyard, perfect for outdoor activities, family gatherings, and relaxation. Located just a few minutes away from City of Kyle Parks and Recreation, this home provides easy access to outdoor fun and community activities.
$444,900
534 Cold River Run Kyle, TX 78640
- Type:
- Single Family
- Sq.Ft.:
- 2,351
- Status:
- Active
- Beds:
- 4
- Lot size:
- 0.15 Acres
- Year built:
- 2024
- Baths:
- 3.00
- MLS#:
- 3303982
- Subdivision:
- 6 Creeks
ADDITIONAL INFORMATION
Home office with French doors set at spacious entry. Open kitchen offers center island and walk-in pantry. Dining area opens to spacious family room with wall of windows. First-floor primary suite includes primary bath with dual vanities, corner garden tub, separate glass-enclosed shower and large walk-in closet. A second bedroom is downstairs. Game room and two additional bedrooms are the on second floor. High ceilings and abundant natural light add to this two-story home. Covered backyard patio. Two-car garage.
$285,000
1393 Star Mdw Kyle, TX 78640
- Type:
- Single Family
- Sq.Ft.:
- 1,681
- Status:
- Active
- Beds:
- 3
- Lot size:
- 0.16 Acres
- Year built:
- 2013
- Baths:
- 2.00
- MLS#:
- 9764413
- Subdivision:
- Woodlands Park Ph 2
ADDITIONAL INFORMATION
Welcome to your new dream home in Kyle, Texas! This charming house offers a perfect blend of comfort and style, boasting 3 bedrooms and 2 bathrooms spread across 1,681 square feet of living space. Step inside and be greeted by an inviting interior adorned with crown molding throughout, adding a touch of elegance to every room. The kitchen is a culinary enthusiast's delight, featuring sleek granite countertops, a stylish stone tile backsplash, and a convenient island perfect for meal prep or casual dining. Aspiring chefs will appreciate the gas stove and spacious pantry for all their cooking needs. The primary bedroom is a peaceful retreat, complete with a luxurious ensuite bathroom featuring a double vanity, garden tub, and walk-in shower. Tile flooring throughout the living spaces adds a touch of sophistication while being easy to maintain. Enjoy the Texas sunshine on your covered back porch, ideal for sipping your morning coffee or hosting evening gatherings. The established neighborhood provides a sense of community, while the nearby Waterleaf Park offers a perfect spot for outdoor recreation. Convenience is key, with the property's close proximity to Austin and the Interstate 30 toll road making commutes a breeze. For the handyman or storage enthusiast, the 2.5-car garage provides ample space for a workshop or extra storage. Don't miss this opportunity to make this house your home sweet home in the heart of Kyle, Texas!
- Type:
- Single Family
- Sq.Ft.:
- 2,188
- Status:
- Active
- Beds:
- 4
- Lot size:
- 0.01 Acres
- Year built:
- 2024
- Baths:
- 3.00
- MLS#:
- 8306615
- Subdivision:
- 6 Creeks
ADDITIONAL INFORMATION
Welcoming front porch opens to entry framed by a wall of windows. Open family room with a wall of windows. Kitchen features an island with built-in seating space and a corner walk-in pantry. Dining area just off kitchen flows into the family room. Primary suite with three large windows. Primary bath features a French door entry, dual vanities, garden tub, separate glass enclosed shower and two walk-in closets. Secondary bedrooms with walk-in closets and a guest suite with a full bathroom complete this design. Extended covered backyard patio. Mud room and utility room just off the three-car garage.
$329,900
290 Emerald Fields Ln Kyle, TX 78640
- Type:
- Single Family
- Sq.Ft.:
- 2,572
- Status:
- Active
- Beds:
- 4
- Lot size:
- 0.15 Acres
- Year built:
- 2002
- Baths:
- 3.00
- MLS#:
- 9101786
- Subdivision:
- Trails Sub Ph Iib
ADDITIONAL INFORMATION
Back on the market due to buyer's not able to obtain financing. Welcome to 290 Emerald Fields Lane, a turn-key home in the heart of Kyle! Well maintained home with a custom kitchen, oversized rooms, walk-in closets, mature trees, and a huge covered patio, all tucked into a dead-end street in this well-kept but non HOA neighborhood. The floorplan features multiple living areas, multiple dining areas, a flex space at the top of the stairs, huge pantry, and an owner's suite large enough for a full bedroom set plus additional seating or living space. No carpet, granite countertops, newer roof, water heater, stove, disposal, and dishwasher. Less than 1 mile to Lake Kyle for walking trails, fishing, and community festivals. Also 1 mile to Steeplechase Park where you'll find a disc golf course, sports courts, baseball and soccer fields, sand volleyball, covered pavilion, trails, playgrounds, and a new splash pad. Quick access to I-35, restaurants, retail, and a hospital. Owner is a licensed agent.
$494,900
639 Bay Breeze Dr Kyle, TX 78640
- Type:
- Single Family
- Sq.Ft.:
- 2,619
- Status:
- Active
- Beds:
- 4
- Lot size:
- 0.14 Acres
- Year built:
- 2024
- Baths:
- 3.00
- MLS#:
- 9776787
- Subdivision:
- Crosswinds
ADDITIONAL INFORMATION
Welcoming front porch opens into an extended entryway adorned with 12-foot ceilings. French doors open into the private home office, located just off the entrance. Down the hallway, you will find the secondary bedrooms, each featuring walk-in closets and a shared full bathroom. Adjacent to the hallway, French doors open into the inviting game room, complete with three large windows. The open family room, featuring a wall of windows, seamlessly leads into the designated dining area. The corner kitchen boasts an inviting island with built-in seating, 5-burner gas cooktop and a walk-in pantry. Entering the primary bedroom, you are greeted with ample natural light from the three large windows. French doors lead into the primary suite, showcasing dual vanities, a garden tub, a glass enclosed shower, and two walk-in closets. A guest suite with a walk-in closet and private full bathroom is located off the main hallway. The utility room with an included linen closet is conveniently located adjacent to the game room. Outside includes an extended covered backyard patio. Completing the home is a two-car garage.
$270,000
457 Railyard Dr Kyle, TX 78640
- Type:
- Manufactured Home
- Sq.Ft.:
- 1,624
- Status:
- Active
- Beds:
- 4
- Lot size:
- 0.23 Acres
- Year built:
- 1998
- Baths:
- 2.00
- MLS#:
- 8612216
- Subdivision:
- Great Hills Sec Two
ADDITIONAL INFORMATION
Charming starter home located in the heart of Kyle, TX. This delightful property features a spacious living area, perfect for relaxation and entertainment. The home boasts a two-car carport accompanied by a large storage area that can easily be converted into a garage. The backyard is a serene oasis, providing ample space for outdoor activities and gardening. This property is an excellent opportunity for first-time homebuyers seeking a comfortable and convenient living space in a vibrant community. Don't miss out on this wonderful opportunity! Schedule a showing today and make this lovely home yours.
$619,900
252 Brewer St Kyle, TX 78640
- Type:
- Single Family
- Sq.Ft.:
- 3,199
- Status:
- Active
- Beds:
- 4
- Lot size:
- 0.22 Acres
- Year built:
- 2024
- Baths:
- 4.00
- MLS#:
- 5429598
- Subdivision:
- 6 Creeks
ADDITIONAL INFORMATION
The front porch opens to reveal soaring 19-foot ceilings. Off the entryway, a private guest suite awaits, complete with a full bathroom and walk-in closet. The kitchen showcases an island with built-in seating, 5-burner gas cooktop, a corner pantry, and a seamless flow into the designated dining area. The open family room boasts a wood mantel fireplace and wall of windows. French doors lead into the home office just off the family room. The primary bedroom features three large windows, filling the room with light. Double doors open into the primary suite, offering dual vanities, a garden tub, separate glass-enclosed shower, linen closet, two spacious walk-in closets, and private access to the utility room. Upstairs, a spacious game room overlooks the family room below. French doors lead into the media room. Secondary bedrooms which share a full bathroom, complete the second level. Covered backyard patio. The mud room is located just off the two-car garage with additional storage space.
- Type:
- Single Family
- Sq.Ft.:
- 3,031
- Status:
- Active
- Beds:
- 4
- Lot size:
- 0.25 Acres
- Year built:
- 2023
- Baths:
- 4.00
- MLS#:
- 2273914
- Subdivision:
- 6 Creeks
ADDITIONAL INFORMATION
Extended entry leads to open family room, kitchen and dining area with 12-foot ceilings throughout. Kitchen features generous island with built-in seating space and 5-burner gas cooktop. Family room features a wood mantel fireplace and sliding glass door. Primary bedroom features 12-foot ceiling and wall of windows. Dual vanities, garden tub, separate glass-enclosed shower and two walk-in closets in primary bath. A game room and guest suite with private bath add to this spacious four-bedroom home. Extended covered backyard patio. Mud room off three-car garage.
$244,900
207 Quail Ridge Dr Kyle, TX 78640
- Type:
- Mobile Home
- Sq.Ft.:
- 952
- Status:
- Active
- Beds:
- 2
- Lot size:
- 0.46 Acres
- Year built:
- 2018
- Baths:
- 2.00
- MLS#:
- 3049790
- Subdivision:
- Quail Ridge Sub
ADDITIONAL INFORMATION
$5K CREDIT to BUYER with accepted offer! USE TO BUY DOWN RATE or PAY CLOSING COSTS! Welcome to 207 Quail Ridge Drive, your custom-built 2-bed, 2-bath retreat in booming Kyle, Texas! This cozy gem offers 952 square feet of living space and sits on a spacious .46-acre lot! Step inside to find recent interior paint that brightens the home, creating a welcoming atmosphere with lots of natural light. The bedrooms boast walk-in closets, providing ample storage space for your belongings. The home features espresso cabinets that add a touch of elegance to the kitchen, complementing the 2014 built home's modern aesthetic. Throughout the home you'll enjoy the wood-look vinyl flooring that's stylish, yet practical for pets and busy families. The bathrooms offer one-piece showers and LED restroom lights, adding a contemporary flair to the space. Stay comfortable year-round with full HVAC system complete with NEST thermostat and take advantage of the dedicated laundry room with access to the back deck. The property also includes a huge covered parking area, providing space for up to four vehicles. Additional upgrades include multiple RING cameras situated around the home to check on things when you are away. Outside, you'll find a freshly painted exterior (July 2024) along with beautiful landscaping, well-maintained lawn and a huge private backyard, perfect for outdoor relaxation and entertaining. Additionally, the property allows for an Accessory Dwelling Unit (ADU), offering flexibility for future use. Convenient to shopping and dining at Kyle Marketplace just 3.5 miles away which includes HEB+, Target, restaurants and so much more! Downtown Austin is just a 30 minute drive away, or head south 13 minutes to San Marcos and the Outlets! With its charming features, oversized lot and convenient location, 207 Quail Ridge Drive is ready to welcome you home.
$544,990
386 Tubman Dr Kyle, TX 78640
- Type:
- Single Family
- Sq.Ft.:
- 3,000
- Status:
- Active
- Beds:
- 4
- Lot size:
- 0.17 Acres
- Year built:
- 2024
- Baths:
- 3.00
- MLS#:
- 4184511
- Subdivision:
- Anthem
ADDITIONAL INFORMATION
Two-Story Juniper Floor Plan Featuring 4 Bedrooms & 3 Full Baths with a Game Room. No Rear Neighbor & Green Space Behind. Upgraded Kitchen Layout, 36" Gas Cooktop, Nook Cabinets in Dining Room, Full Gutters, Pre-Plumb for Water Softener Loop. See Agent for Details on Finish Out. Available October.
$249,900
170 Myrtle St Kyle, TX 78640
- Type:
- Single Family
- Sq.Ft.:
- 1,156
- Status:
- Active
- Beds:
- 3
- Lot size:
- 0.13 Acres
- Year built:
- 2004
- Baths:
- 2.00
- MLS#:
- 3141606
- Subdivision:
- Waterleaf Ph B Sec 1
ADDITIONAL INFORMATION
Charming 3 bedroom home nestled in the heart of Kyle! This meticulously maintained property features a spacious living area, open floor plan, modern upgrades throughout and a very large backyard. Ideal for entertaining, this home offers both comfort and style, with plenty of natural light throughout. Conveniently located near schools, parks, and shopping. You don't want to miss this one!
$599,890
507 Tubman Dr Kyle, TX 78640
- Type:
- Single Family
- Sq.Ft.:
- 3,390
- Status:
- Active
- Beds:
- 4
- Lot size:
- 0.19 Acres
- Year built:
- 2024
- Baths:
- 4.00
- MLS#:
- 2236850
- Subdivision:
- Anthem
ADDITIONAL INFORMATION
Two-Story Dartmouth Floor Plan Featuring 4 Bedrooms & 3.5 Baths, 3 Car Garage on Oversized Lot. Game Room & Study. Upgraded Kitchen Layout, 36" Gas Cooktop, Upgraded Primary Shower, Full Gutters, Pre-Plumb for Water Softener Loop. See Agent for Details on Finish Out. Available November.
$539,990
437 Tubman Dr Kyle, TX 78640
- Type:
- Single Family
- Sq.Ft.:
- 2,950
- Status:
- Active
- Beds:
- 4
- Lot size:
- 0.17 Acres
- Year built:
- 2024
- Baths:
- 3.00
- MLS#:
- 6240209
- Subdivision:
- Anthem
ADDITIONAL INFORMATION
Single Story Villanova Floor Plan Featuring 4 Bedrooms & 3 Full Baths and Game Room. 3-Car Garage on a Corner Lot. Fireplace, Upgraded Kitchen Layout, 36" Gas Cooktop, Upgraded Primary Shower, Full Gutters, Pre-Plumb for Water Softener Loop. See Agent for Details on Finish Out. Available October.
$310,000
785 Sweet Gum Dr Kyle, TX 78640
- Type:
- Single Family
- Sq.Ft.:
- 1,659
- Status:
- Active
- Beds:
- 3
- Lot size:
- 0.15 Acres
- Year built:
- 2007
- Baths:
- 2.00
- MLS#:
- 3589149
- Subdivision:
- Hometown Kyle Ph 3 Sec 2
ADDITIONAL INFORMATION
*Ask about 1% interest rate reduction program with preferred lender* $40k+ in upgrades include 30-year composition shingles (2022), water heater (2023), light fixtures, luxury vinyl plank & tile flooring, baseboards, and interior paint. Welcome to 785 Sweet Gum - A beautifully updated single-story in popular Hometown Kyle. Step inside this 1,659-square-foot, 3-bedroom, 2-bathroom residence offering a fantastic inviting layout. Great living space provides an essential hub of the home. Luxury vinyl plank flooring flows through the living spaces and bedrooms. The primary suite is suited with a walk-in closet, shower, and garden tub. Generously sized secondary bedrooms. Situated on a premium lot, enjoy the advantage of no neighbors on two sides, providing enhanced privacy and tranquility. Wonderful backyard featuring a large covered patio looking out to the greenbelt. Located in Hometown Kyle, you'll appreciate the community's amenities and proximity to prime Kyle shopping, dining, and parks.
- Type:
- Single Family
- Sq.Ft.:
- 2,537
- Status:
- Active
- Beds:
- 4
- Lot size:
- 0.15 Acres
- Year built:
- 2024
- Baths:
- 3.00
- MLS#:
- 6123310
- Subdivision:
- 6 Creeks
ADDITIONAL INFORMATION
New Coventry Home! This home features the Calvert floor plan, where timeless elegance meets contemporary comfort. This stunning home boasts a stunning front facade and welcoming front porch adorned with white stone and a standout Mahogany 6-lite door. The heart of the Calvert is its gourmet kitchen, complete with stainless built-in appliances, sleek cabinetry for ample storage, and exquisite Symphony White quartz countertops. The stainless single bowl sink, trash pull-out cabinet, and convenient pot and pan drawer make meal prep a breeze, while ensuring every inch of space is utilized efficiently. Entertain in style in the spacious great room, anchored by a fireplace featuring a cedar box mantel. Whether it's cozy nights in or gatherings with loved ones, this room is designed for both relaxation and celebration. Unwind in the luxurious primary suite and bask in natural light from the extended window seat overlooking the back yard. The primary bath boasts a tiled shower pan for a seamless look and a free-standing tub for a spa-like experience. Outdoor living is a delight with the Calvert's large covered back patio, perfect for al fresco dining and entertaining. Schedule your tour today!
$324,999
173 Decker Kyle, TX 78640
- Type:
- Single Family
- Sq.Ft.:
- 1,422
- Status:
- Active
- Beds:
- 3
- Lot size:
- 0.13 Acres
- Year built:
- 2006
- Baths:
- 3.00
- MLS#:
- 9909010
- Subdivision:
- Plum Creek Ph 1 Sec 2h
ADDITIONAL INFORMATION
Beautifully updated 3-bedroom, 2.5-bathroom home nestled in the desirable Plum Creek community with easy access to shopping, dining, and outdoor recreation. As you approach, you'll be greeted by the charming curb appeal of the covered front porch, perfect for relaxing with a morning coffee. Step inside to a spacious open-concept interior featuring wood flooring, neutral paint, abundant natural light, and modern fixtures throughout. The living room seamlessly connects to the dining area and kitchen, creating an inviting space for entertaining and family gatherings. The kitchen boasts a breakfast bar, quartz countertops, ample storage, and sleek stainless-steel appliances, including a gas range. A half bathroom on the main floor provides convenience for guests and everyday use. Upstairs, the primary suite offers a tranquil retreat with wood flooring, a walk-in closet, and a private en-suite bathroom. Two well-sized guest bedrooms with wood flooring and a full guest bathroom complete the upper floor, providing comfortable accommodations for family or guests. Outside, the fenced backyard offers a private space for outdoor activities, and a paved walkway leads to the detached 2-car garage. The home is ideally located just down the street from the community park, perfect for enjoying the neighborhood's amenities. Don't miss the opportunity to make this beautifully updated home in Plum Creek your own. Schedule a showing today!
$339,990
351 Coleto Creek Loop Kyle, TX 78640
- Type:
- Single Family
- Sq.Ft.:
- 2,363
- Status:
- Active
- Beds:
- 5
- Lot size:
- 0.14 Acres
- Year built:
- 2018
- Baths:
- 3.00
- MLS#:
- 3618781
- Subdivision:
- Creekside Village Sec 1 & 2
ADDITIONAL INFORMATION
Discover the beauty, space, and privacy of this 4 OR 5-bedroom home nestled against stunning greenspace. Enjoy the soaring 2-story living room with expansive views of the natural surroundings. The versatile front room can serve as an office, craft room, or be easily converted into a 5th bedroom with the addition of a wardrobe. This open floor plan offers ample space, perfect for extended family living. The downstairs large primary bedroom is separate from the others and provides serene views of the park area. The second story can serve as complete additional living quarters: a huge loft living area leads to 3 additional bedrooms and a full bath. The entire interior of the home has been freshly repainted and features all-new carpeting. Located in Creekside Village, this home is in the desirable area west of IH35, with quick access to the interstate. Close to everything: shopping, restaurants, and outdoor activities. It is conveniently situated just 1 mile from Kyle Elementary, 2 miles from Wallace Middle School, and 3 miles from Jack C. Hays High School. And at only 20 miles to Austin and less than 10 miles to Texas State University in San Marcos, commuting is easy. Experience the perfect blend of tranquility and convenience in this turn-key home, and at an exceptional value. Your private oasis awaits!
$430,000
359 Jefferson Dr Kyle, TX 78640
- Type:
- Single Family
- Sq.Ft.:
- 2,147
- Status:
- Active
- Beds:
- 3
- Lot size:
- 0.14 Acres
- Year built:
- 2022
- Baths:
- 2.00
- MLS#:
- 1403667
- Subdivision:
- Anthem Ph 1-b
ADDITIONAL INFORMATION
**Short Sale*** All Offers Considered. Introducing a like-new single story home in the highly desirable Anthem neighborhood. Featuring 3 bedrooms, 2 bathrooms and versatile flex spaces, perfect for a home office and playroom. The kitchen boasts a large island that seamlessly connects to the family room, complete with a built-in oven, microwave and gas cooktop. The primary bedroom is situated at the rear of the home, offering an oversized en-suite with dual vanities, a separate walk-in shower and a soaking tub. Enjoy outdoor living with a covered backyard patio and a fully landscaped backyard. You'll love the all this master planned community has to offer, including pool, park and walking trails. Don't wait to build! This home is ready for you to make it your own!
$300,000
132 Catalina Dr Kyle, TX 78640
- Type:
- Single Family
- Sq.Ft.:
- 1,789
- Status:
- Active
- Beds:
- 3
- Lot size:
- 0.13 Acres
- Year built:
- 2022
- Baths:
- 3.00
- MLS#:
- 8401387
- Subdivision:
- Casetta Ranch Sec 2
ADDITIONAL INFORMATION
Wonderful location, minutes from IH 35, and shopping centers. Walking distance from High School. The excellent starter home with many upgrades. The home includes three bedrooms, 2.5 baths, 2 living areas, and detached two-car garage. The additional home features the master bedroom on the main floor, hard tile in the main living room area, kitchen open to the family room, extra large walk-in shower in the master bathroom, second-floor living area wired for surround sound, water softener loop connection in the garage, and much more. Upgrades to the home are extra large walk-in shower with dual shower heads in master bathroom, touch control faucet, glass rinse in kitchen, a gas fixture for outdoor grill, gutters on the home and garage, water softener loop connection in the garage, hard tile in main level flooring and surround sound wiring in upper-level living room. Come see today!
$465,000
232 Silver Pass Kyle, TX 78640
- Type:
- Single Family
- Sq.Ft.:
- 2,388
- Status:
- Active
- Beds:
- 4
- Lot size:
- 0.17 Acres
- Year built:
- 2019
- Baths:
- 3.00
- MLS#:
- 1609858
- Subdivision:
- 6 Creeks
ADDITIONAL INFORMATION
Welcome to your dream home! ***NEWLY RESURFACED PATIO***This stunning 4-bedroom, 2.5-bathroom residence spans 2,388 sq ft and boasts an array of high-end features that will make every day feel like a retreat. Cook like a chef in the gourmet kitchen, complete with a gas cooktop, built-in wall oven and microwave, and a spacious kitchen island adorned with granite countertops. The walk-in pantry offers ample storage for all your culinary needs. Enjoy the flexibility and flow of an open floorplan with two living spaces, perfect for entertaining or relaxing. The second dining room can be converted into whatever your heart desires—whether it's a home office, playroom, or a cozy reading nook. The primary bedroom is tucked away from the other bedrooms for added privacy and features a large walk-in closet. The primary bathroom includes a luxurious garden tub and a spacious double vanity. Soaring 12 ft ceilings create an airy and inviting atmosphere throughout the home. A large entryway welcomes you, and a mudroom provides a practical space to keep your home organized and tidy. The extended and newly resurfaced patio is perfect for entertaining, complete with a gas fire pit for cozy evenings under the stars and a piped gas line for natural gas bbq pits. Mature trees in the backyard ensure your privacy and create a serene backdrop. Four generously sized bedrooms provide plenty of space for your family and guests. Enjoy the convenience of 2.5 well-appointed bathrooms, designed for both style and functionality. This home is located in the desirable 6 Creeks neighborhood, where residents enjoy family-friendly amenities including an amenity center, fishing pond, hiking and biking trails, resort-style pool, and pickleball courts. Don’t miss out on this perfect blend of luxury and comfort in an unbeatable location. Make this house your forever home today!
$327,000
161 Orion Cv Kyle, TX 78640
- Type:
- Single Family
- Sq.Ft.:
- 2,386
- Status:
- Active
- Beds:
- 3
- Lot size:
- 0.16 Acres
- Year built:
- 2000
- Baths:
- 3.00
- MLS#:
- 9767958
- Subdivision:
- Steeplechase Sub Ph Iii Sec 3
ADDITIONAL INFORMATION
Take advantage of the 2.99% interest rate with an assumable loan when you purchase this home! Welcome to a delightful home in the Steeplechase neighborhood! Nestled at the end of a cul-de-sac, this lovely 3 bed, 2.5 bath home sits on a generously sized lot adorned with beautiful trees. The expansive, fully fenced backyard, complemented by a spacious patio, offers abundant opportunities for relaxation and entertaining. Step inside to discover an inviting open floor plan featuring ample storage and a versatile loft/flex space upstairs. Savor meals in the formal dining room or the cozy breakfast area. The kitchen seamlessly connects to the main living areas, enhancing the flow and functionality of the home. Retreat to the oversized primary bedroom suite, complete with a primary bath offering a double vanity, soaking tub, separate shower, and spacious walk-in closet. Thoughtful and well appointed designer upgrades abound: new light fixtures, wallpaper, curtains/rods, accent walls, and molding throughout. Kitchen showcases a new backsplash, painted cabinets, hardware, & new stainless steel dishwasher and refrigerator. Upstairs bathrooms have been refreshed with new fixtures, hardware, painted cabinets, & new mirrors. Living room has been wired for a mounted TV, and new water softener added. Located with easy access to I-35 in the rapidly growing city of Kyle, this home offers convenience and connectivity. The community features a nearby park, lake, and playground area, providing plenty of outdoor activities for the whole family.

Listings courtesy of Unlock MLS as distributed by MLS GRID. Based on information submitted to the MLS GRID as of {{last updated}}. All data is obtained from various sources and may not have been verified by broker or MLS GRID. Supplied Open House Information is subject to change without notice. All information should be independently reviewed and verified for accuracy. Properties may or may not be listed by the office/agent presenting the information. Properties displayed may be listed or sold by various participants in the MLS. Listings courtesy of ACTRIS MLS as distributed by MLS GRID, based on information submitted to the MLS GRID as of {{last updated}}.. All data is obtained from various sources and may not have been verified by broker or MLS GRID. Supplied Open House Information is subject to change without notice. All information should be independently reviewed and verified for accuracy. Properties may or may not be listed by the office/agent presenting the information. The Digital Millennium Copyright Act of 1998, 17 U.S.C. § 512 (the “DMCA”) provides recourse for copyright owners who believe that material appearing on the Internet infringes their rights under U.S. copyright law. If you believe in good faith that any content or material made available in connection with our website or services infringes your copyright, you (or your agent) may send us a notice requesting that the content or material be removed, or access to it blocked. Notices must be sent in writing by email to [email protected]. The DMCA requires that your notice of alleged copyright infringement include the following information: (1) description of the copyrighted work that is the subject of claimed infringement; (2) description of the alleged infringing content and information sufficient to permit us to locate the content; (3) contact information for you, including your address, telephone number and email address; (4) a statement by you that you have a good faith belief that the content in the manner complained of is not authorized by the copyright owner, or its agent, or by the operation of any law; (5) a statement by you, signed under penalty of perjury, that the inf
Kyle Real Estate
The median home value in Kyle, TX is $358,450. This is lower than the county median home value of $437,800. The national median home value is $338,100. The average price of homes sold in Kyle, TX is $358,450. Approximately 64.85% of Kyle homes are owned, compared to 30.86% rented, while 4.29% are vacant. Kyle real estate listings include condos, townhomes, and single family homes for sale. Commercial properties are also available. If you see a property you’re interested in, contact a Kyle real estate agent to arrange a tour today!
Kyle, Texas has a population of 45,147. Kyle is more family-centric than the surrounding county with 40.49% of the households containing married families with children. The county average for households married with children is 36.07%.
The median household income in Kyle, Texas is $80,622. The median household income for the surrounding county is $71,061 compared to the national median of $69,021. The median age of people living in Kyle is 33 years.
Kyle Weather
The average high temperature in July is 95 degrees, with an average low temperature in January of 37.3 degrees. The average rainfall is approximately 35.9 inches per year, with 0.1 inches of snow per year.
