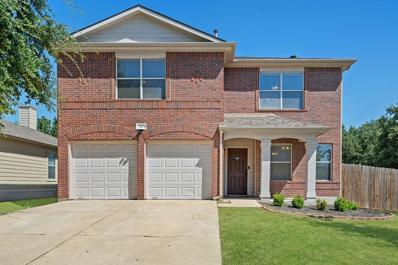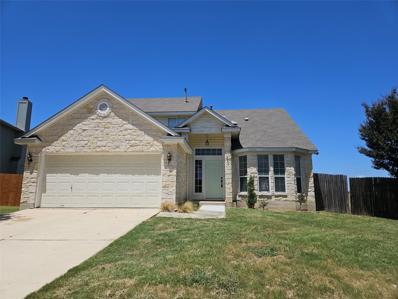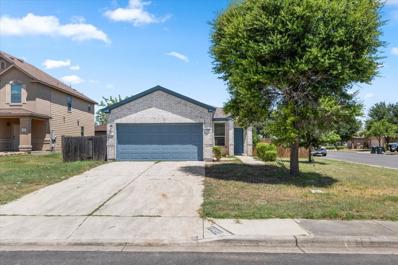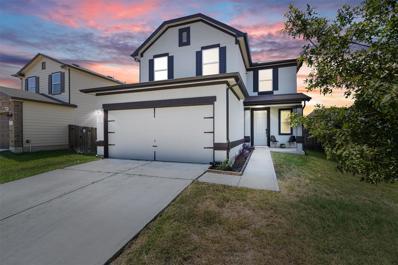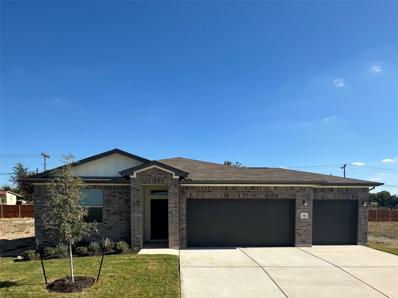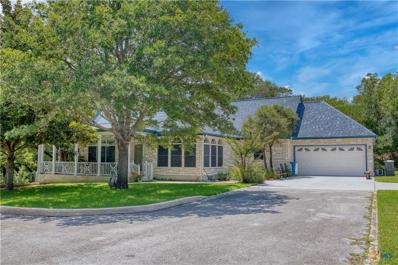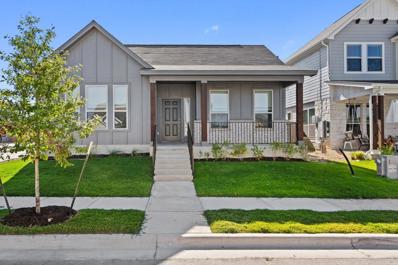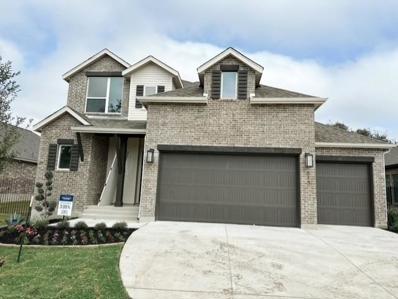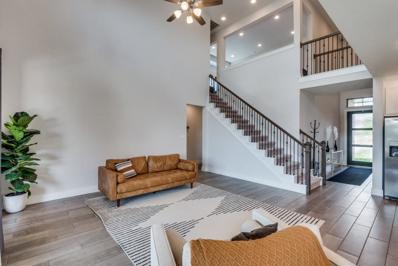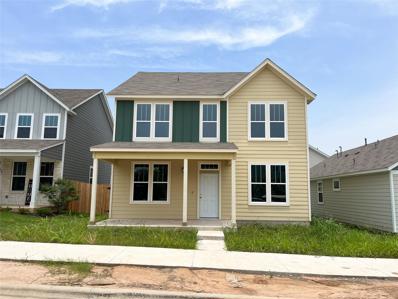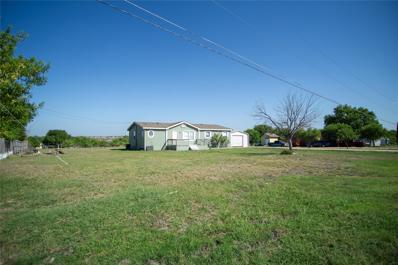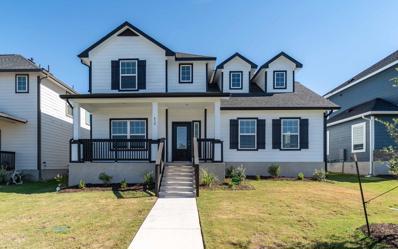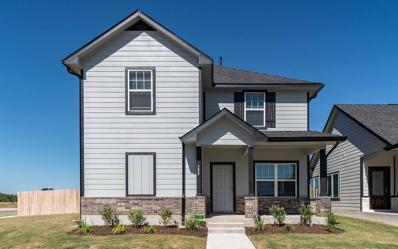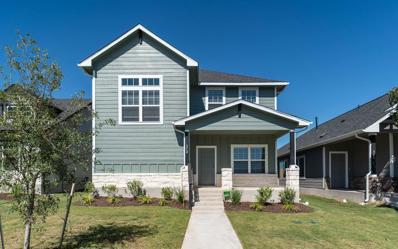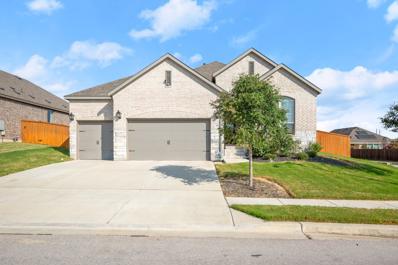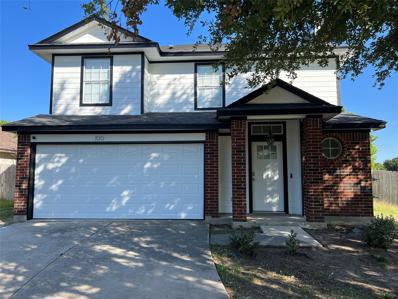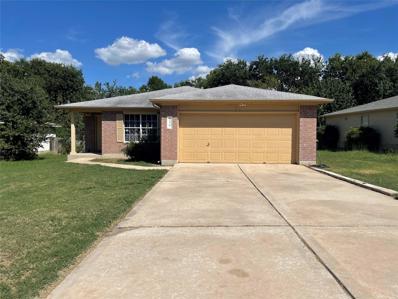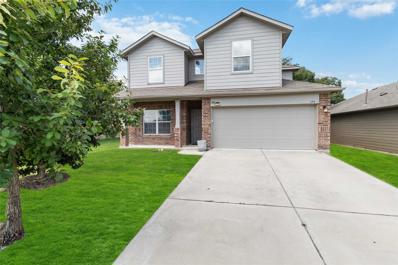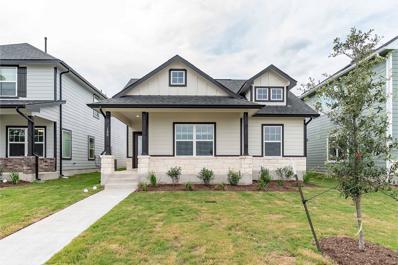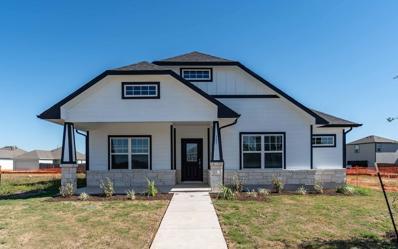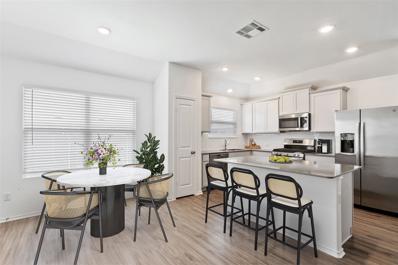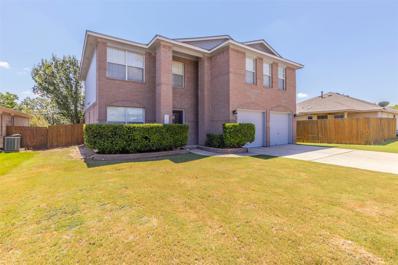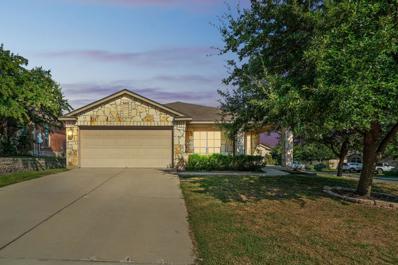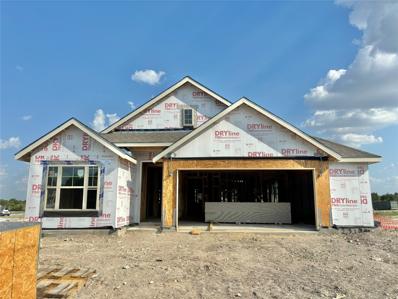Kyle TX Homes for Sale
$315,000
112 Coreopsis Cv Kyle, TX 78640
- Type:
- Single Family
- Sq.Ft.:
- 2,450
- Status:
- Active
- Beds:
- 4
- Lot size:
- 0.15 Acres
- Year built:
- 2006
- Baths:
- 4.00
- MLS#:
- 9697314
- Subdivision:
- Hometown Kyle Sub Ph 2
ADDITIONAL INFORMATION
This lovely 2-story home, situated on a corner lot within a serene cul-de-sac in Hometown Kyle, offers an exceptional floor plan tailored for modern living. The remodeled kitchen, seamlessly connected to the family room, features modern finishes and overlooks a cozy wood-burning fireplace, creating a warm and inviting atmosphere. The lower level is adorned with sleek ceramic tile flooring, complemented by a convenient half bath. The upper level boasts two master suites, each accompanied by a beautifully updated full bathroom, along with two additional bedrooms and a third full bathroom, ensuring ample space for everyone. Step outside to enjoy a private yard with an open patio and a custom-made 10x12 shed, perfect for storage or hobbies. Take in the lush surroundings of the tree-lined parkway as you take a leisurely stroll through this peaceful neighborhood. Situated near scenic walking trails, parks, and schools, with quick access to I-35, this home provides the perfect blend of tranquility and accessibility to all that Kyle has to offer.
$270,000
124 Lago Grande Dr Kyle, TX 78640
- Type:
- Single Family
- Sq.Ft.:
- 2,024
- Status:
- Active
- Beds:
- 3
- Lot size:
- 0.15 Acres
- Year built:
- 2002
- Baths:
- 3.00
- MLS#:
- 5828997
- Subdivision:
- Southlake Ranch Ph One
ADDITIONAL INFORMATION
Wonderful home in quiet community in a cul-de-sac. Large back yard with no neighbors behind you. This home needs a little TLC but that means you can be creative in what you want to do to make it perfect for you. Come check out all that this home offers; Two dining areas, a large living space downstairs with a fireplace and built in book case, an area upstairs for games, an office space or a second living area. Primary bedroom down, two other beds up, stainless refrigerator and oven, ceiling fans in all bedrooms. This community has easy access to IH 35, a short drive to San Marcos and south Austin and lots of retail and restaurants around. Property is located in the Plum Creek Ground Water District.
$264,990
131 Tower Dr Kyle, TX 78640
- Type:
- Single Family
- Sq.Ft.:
- 1,359
- Status:
- Active
- Beds:
- 3
- Lot size:
- 0.17 Acres
- Year built:
- 2007
- Baths:
- 2.00
- MLS#:
- 3387528
- Subdivision:
- Waterleaf Ph B Sec 2
ADDITIONAL INFORMATION
Welcome to 131 Tower Drive, a charming residence nestled in the heart of Kyle. This inviting home features a spacious open floor plan with ample natural light, perfect for both entertaining and everyday living. The private backyard is ideal for relaxation and outdoor gatherings. The master suite offers a serene retreat with a generously sized bedroom and en-suite bathroom. Conveniently located near local amenities and major roadways, this property combines comfort and convenience in a desirable community. Don't miss the opportunity to make this your new home!
$350,000
161 Cushman Dr Kyle, TX 78640
- Type:
- Single Family
- Sq.Ft.:
- 2,245
- Status:
- Active
- Beds:
- 3
- Lot size:
- 0.25 Acres
- Year built:
- 2013
- Baths:
- 3.00
- MLS#:
- 2929859
- Subdivision:
- Waterleaf Ph B Sec 4
ADDITIONAL INFORMATION
Welcome to 161 Cushman Drive in Kyle, TX! This modern 3-bedroom, 2.5-bathroom home offers 2,245 square feet of stylish living space. The spacious eat-in kitchen is perfect for casual meals and entertaining, while the upstairs living room provides a cozy retreat.. Step outside to your private outdoor oasis featuring a large backyard ideal for fun gatherings or relaxing weekends. Premium lot!!! The total lot size of 10,711 square feet gives you plenty of room to spread out and enjoy the outdoors. Don't miss the chance to make this stunning property your new home!
$409,999
295 Dogvane Cir Kyle, TX 78640
- Type:
- Single Family
- Sq.Ft.:
- 2,121
- Status:
- Active
- Beds:
- 4
- Lot size:
- 0.18 Acres
- Year built:
- 2024
- Baths:
- 3.00
- MLS#:
- 2550688
- Subdivision:
- Crosswinds
ADDITIONAL INFORMATION
Introducing the Maverick, Milestone’s brand-new single-story floorplan. With light wood flooring throughout and 42” Shaker, soft closed cabinets, against quartz countertop, offset by designer backsplash. The over-sized covered patio includes a natural gas drop for grilling. This home includes everything for you to move in and live comfortably. Separate closet specifically for storage alongside an office nook located outside the kitchen. Bedrooms are separated with no shared walls and a 3 car garage bay. Located in Crosswinds with a decked-out amenity park to include pool with adjacent splashpad, playscape, pickle ball court, half size basketball court and 2 dog parks. Future Elementary School as well. 5 miles from Tesla Supercharger and just 2 miles away from IH 35, Costco, Home Depot, HEB, and the many restaurants Kyle offers.
$799,000
107 Stageline Drive Kyle, TX 78640
- Type:
- Single Family
- Sq.Ft.:
- 1,908
- Status:
- Active
- Beds:
- 2
- Lot size:
- 2.42 Acres
- Year built:
- 2001
- Baths:
- 2.00
- MLS#:
- 554604
ADDITIONAL INFORMATION
Welcome to 107 Stageline Drive, a charming property nestled in the heart of the I-35 corridor, perfectly situated between Austin and New Braunfels. This meticulously maintained 2-bedroom, 2-bathroom home offers 1,900 square feet of comfortable living space on a serene 2.5-acre private lot, surrounded by lush trees that ensure both privacy and tranquility. As you approach this delightful residence, you’ll be greeted by a private gate and winding driveway that leads to your beautiful wrap-around porch, inviting you to relax and enjoy the picturesque views of your natural surroundings. The interior of the home boasts a thoughtful layout with spacious living areas, perfect for both everyday living and entertaining guests. Each bedroom offers ample space and comfort, complemented by two well-appointed bathrooms that add convenience to your daily routine. The meticulous care given to this property is evident in every detail, from the pristine condition of the home to the beautifully landscaped grounds. This property provides the perfect blend of seclusion and accessibility, with its prime location offering easy access to both the vibrant city life of Austin and the charming amenities of New Braunfels. Whether you’re seeking a peaceful retreat or a convenient base to explore the best of Central Texas, 107 Stageline Drive is a true haven that promises a unique and fulfilling lifestyle.
$414,999
279 Treadwell Ln Kyle, TX 78640
- Type:
- Single Family
- Sq.Ft.:
- 2,216
- Status:
- Active
- Beds:
- 4
- Lot size:
- 0.15 Acres
- Year built:
- 2024
- Baths:
- 2.00
- MLS#:
- 4935946
- Subdivision:
- Sage Hollow
ADDITIONAL INFORMATION
Super spacious move in ready single-story with 4 bedrooms and office/hobby space! Close walk to community pool and playscape. The Hondo is a newly designed plan that will wow from the moment you walk in! Featuring a grand entry, private owner's suite with luxurious walk-in mud set shower and a welcoming open-concept living, kitchen, and dining space. Revwood flooring throughout the main spaces and all bedrooms - no carpet! 42" cabinetry, quartz counter tops, and tons of storage in the kitchen, large covered patio. Boutique neighborhood with lots of mature trees, dog park, playscape, walking trails, and a pool! Zoned to highly desirable schools, including the brand new Cullen Elementary.
$549,990
517 Kimble Creek Loop Kyle, TX 78640
- Type:
- Single Family
- Sq.Ft.:
- 2,703
- Status:
- Active
- Beds:
- 5
- Lot size:
- 0.15 Acres
- Year built:
- 2024
- Baths:
- 4.00
- MLS#:
- 3966231
- Subdivision:
- 6 Creeks At Waterridge: 45ft. Lots
ADDITIONAL INFORMATION
MLS# 3966231 - Built by Highland Homes - November completion! ~ Popular McLaren 2-story plan with 3-CAR GARAGE and no FRONT NEIGHBOR! Primary & secondary bedroom plus bath on the main floor! 2-Story ceiling in family room, modern horizontal stair railing. Wood-look flooring throughout all common areas including primary & study. Built in appliances with 36in gas cooktop, upgraded 15in upper cabs wglass inserts, matte black door hardware, lighting and plumbing fixtures. Smart home features with full irrigation and sod! Tons of designer upgrades!
$499,999
273 Eagle Ford Dr Kyle, TX 78640
- Type:
- Single Family
- Sq.Ft.:
- 2,603
- Status:
- Active
- Beds:
- 4
- Lot size:
- 0.17 Acres
- Year built:
- 2021
- Baths:
- 4.00
- MLS#:
- 3215536
- Subdivision:
- 6 Creeks Ph 1 Sec 2
ADDITIONAL INFORMATION
SHORT SALE. Welcome to this stunning two-story home featuring a grand entry with 19-foot ceilings. The home office, framed by elegant French doors, is located just off the entry. The expansive two-story family room, with its impressive wall of windows, seamlessly connects to the kitchen and dining area. The island kitchen is equipped with built-in seating and a corner walk-in pantry for added convenience. The secluded primary suite boasts a wall of windows, creating a serene retreat. The primary bath offers a French door entry, dual vanities, a separate glass-enclosed shower, a large garden tub, and a spacious walk-in closet. Upstairs, you'll find a generous game room with its own wall of windows, secondary bedrooms each with walk-in closets, linen closets, and a private guest suite complete with a full bathroom and walk-in closet. The utility and mud rooms are conveniently located near the two-car garage. Community amenities include a pool, pond, park, clubhouse, community center, playground, trails, and scenic views.
$349,640
411 Ferrule Dr Kyle, TX 78640
- Type:
- Single Family
- Sq.Ft.:
- 2,400
- Status:
- Active
- Beds:
- 4
- Lot size:
- 0.21 Acres
- Year built:
- 2024
- Baths:
- 3.00
- MLS#:
- 5266120
- Subdivision:
- Creekside
ADDITIONAL INFORMATION
The brand new home is just steps away from the Plum Creek Preserve trail system, Lake Kyle and the Line Barger Lake. It has an AMAZING open floor plan, 4 bedrooms, 3 full baths, game room and study with french doors. The kitchen has 42 in upper cabinets, stainless appliances, large island with granite countertops open to the great room. The large master bedroom has a walk in closet and oversized bathroom with a double sink, separate shower/garden tub and water closet. There is a bedroom and full bath on the first floor. The preferred lender also offers ZERO DOWN PAYMENT PROGRAMS!
$400,000
307 Huber Ln Kyle, TX 78640
- Type:
- Manufactured Home
- Sq.Ft.:
- 1,600
- Status:
- Active
- Beds:
- 3
- Lot size:
- 1.03 Acres
- Year built:
- 2003
- Baths:
- 2.00
- MLS#:
- 4170191
- Subdivision:
- Huber Estates Ph 4
ADDITIONAL INFORMATION
Welcome to your new home! This well-maintained doublewide mobile home is situated on a generous 1-acre lot, offering a blend of comfort and versatility. Key features include: 3 Bedrooms: Comfortable and roomy, perfect for families or guests. 2 Bathrooms: Conveniently located and well-appointed for your needs. Open Floor Plan: Enjoy a bright, airy living space with a seamless flow between the kitchen, dining, and living areas. 1 Acre Lot: Ample space for outdoor activities, gardening, or simply enjoying nature. Animal-Friendly: Room to keep chickens, ducks, goats, and sheep—ideal for hobby farming or self-sustainability. Storage Shed: Extra space for tools, equipment, or additional storage needs. Parking: Plenty of room for parking vehicles, RVs, or trailers.
$415,253
418 Banff Dr Kyle, TX 78640
- Type:
- Single Family
- Sq.Ft.:
- 2,574
- Status:
- Active
- Beds:
- 4
- Lot size:
- 0.14 Acres
- Year built:
- 2024
- Baths:
- 3.00
- MLS#:
- 3425539
- Subdivision:
- Paramount
ADDITIONAL INFORMATION
The expansive Jameson plan features four bedrooms, two-and a half bathrooms & an upstairs gameroom!
$368,635
388 Kenai Dr Kyle, TX 78640
- Type:
- Single Family
- Sq.Ft.:
- 2,163
- Status:
- Active
- Beds:
- 3
- Lot size:
- 0.15 Acres
- Year built:
- 2024
- Baths:
- 3.00
- MLS#:
- 8932361
- Subdivision:
- Paramount
ADDITIONAL INFORMATION
The polished Sapphire plan features three bedrooms, two-and a half bathrooms & an upstairs gameroom!
$365,635
372 Kenai Dr Kyle, TX 78640
- Type:
- Single Family
- Sq.Ft.:
- 2,163
- Status:
- Active
- Beds:
- 3
- Lot size:
- 0.1 Acres
- Year built:
- 2024
- Baths:
- 3.00
- MLS#:
- 7512761
- Subdivision:
- Paramount
ADDITIONAL INFORMATION
The polished Sapphire plan features three bedrooms, two-and a half bathrooms & an upstairs gameroom!
$380,000
293 Nautical Loop Kyle, TX 78640
- Type:
- Single Family
- Sq.Ft.:
- 2,243
- Status:
- Active
- Beds:
- 4
- Lot size:
- 0.21 Acres
- Year built:
- 2020
- Baths:
- 3.00
- MLS#:
- 8367527
- Subdivision:
- Crosswinds Ph One
ADDITIONAL INFORMATION
This beautifully designed home is PRICED TO SELL. It has it all: a 3-car garage, 4 bedrooms on one floor, a formal office, tall ceilings, huge windows, a fireplace, under-cabinet lighting extending from the kitchen to the upgraded coffee bar area, charming window seats, a sunroom, and a covered patio, all situated on an oversized corner lot. Located in the highly sought-after and wonderful community of Crosswinds, this community offers a wealth of amenities, including a swimming pool, splash park, playground, basketball court, pickleball courts, dog park, a beautiful trail system for walking, biking, or jogging, community grills, picnic areas, and more. 293 Nautical Loop exudes warmth, charm, tasteful finishes, and elegance throughout, all at an unbeatable price.
$289,000
100 Henke Cv Kyle, TX 78640
- Type:
- Single Family
- Sq.Ft.:
- 1,623
- Status:
- Active
- Beds:
- 4
- Lot size:
- 0.2 Acres
- Year built:
- 2000
- Baths:
- 3.00
- MLS#:
- 4059845
- Subdivision:
- Steeplechase Sub Ph Iii Sec 4
ADDITIONAL INFORMATION
Great investment opportunity as the home is being rented above market value and NO HOA. This refreshed corner lot sits in the heart of the city of Kyle. Enjoy a full appliance package including refrigerator, washer, dryer, oven, and microwave. The oversized lot has a large backyard and the home sits back from the main roadway. All 4 bedrooms are upstairs and a bonus room downstairs. The interior and exterior have been freshly painted as well as refreshed restrooms and kitchen. New vinyl throughout living spaces and tile has been laid in the wet areas. The roof is approximately 3 years old and the AC unit itself is under 2 years old. Mature trees keep the home cool and shaded.
$295,000
150 Spring Branch Dr Kyle, TX 78640
- Type:
- Single Family
- Sq.Ft.:
- 1,502
- Status:
- Active
- Beds:
- 3
- Lot size:
- 0.23 Acres
- Year built:
- 2000
- Baths:
- 2.00
- MLS#:
- 2615407
- Subdivision:
- Spring Branch Sec 1-c
ADDITIONAL INFORMATION
Fresh interior paint. New carpet in living room. New dishwasher just installed. Wide lot backs to wet weather creek. Room for double gates on either side of the house. Huge 2 story shed in back, could possibly be a man cave. Electric plug-in garage could be used as an EV charger. Workbench and garage cabinets in garage.
$335,000
193 Turtle Creek Dr Kyle, TX 78640
- Type:
- Single Family
- Sq.Ft.:
- 2,362
- Status:
- Active
- Beds:
- 4
- Lot size:
- 0.14 Acres
- Year built:
- 2017
- Baths:
- 3.00
- MLS#:
- 7382044
- Subdivision:
- Creekside Village
ADDITIONAL INFORMATION
*** Seller to cover buyer's closing costs! *** Welcome home! Located in the serene neighborhood of Creekside Village, this charming home greets you with vaulted ceilings, an abundance of natural light that flows throughout and a spaciousness of the floor plan that offers plenty of room to relax and entertain. The first floor greets you with a large study, kitchen with ample cabinetry and an island fit for culinary creations. This home features generously sized living quarters designed to create a relaxed and comfortable experience, with each room perfectly balancing style and functionality. The master suite boasts an ensuite bath with walk-in shower and a walk-in closet. Entertaining is a breeze with the upstairs game room and the secondary bedrooms share a full bath. The picturesque backyard incudes a covered patio - perfect for enjoying those beautiful Texas sunsets! Be the envy of your neighbors in this wonderful four bedroom oasis with an unbeatable location!
$309,205
380 Kenai Dr Kyle, TX 78640
- Type:
- Single Family
- Sq.Ft.:
- 1,157
- Status:
- Active
- Beds:
- 3
- Lot size:
- 0.1 Acres
- Year built:
- 2024
- Baths:
- 2.00
- MLS#:
- 1947080
- Subdivision:
- Paramount
ADDITIONAL INFORMATION
The Topaz home features three spacious bedrooms, two full bathrooms & storage area in the garage!
$415,499
337 Yosemite Dr Kyle, TX 78640
- Type:
- Single Family
- Sq.Ft.:
- 1,870
- Status:
- Active
- Beds:
- 4
- Lot size:
- 0.15 Acres
- Year built:
- 2024
- Baths:
- 2.00
- MLS#:
- 3285226
- Subdivision:
- Paramount
ADDITIONAL INFORMATION
The Crockett plan includes four large bedrooms, two full bathrooms, and an optional upstairs loft!
$394,990
320 Honey Onyx Trl Kyle, TX 78640
- Type:
- Single Family
- Sq.Ft.:
- 2,585
- Status:
- Active
- Beds:
- 4
- Lot size:
- 0.14 Acres
- Year built:
- 2024
- Baths:
- 3.00
- MLS#:
- 6181056
- Subdivision:
- Waterstone Crossing
ADDITIONAL INFORMATION
Brand new, energy-efficient home available by Sep 2024! Welcome to the Winedale floorplan, a remarkable home designed for spacious and comfortable living. Enjoy the private downstairs primary suite with walk-in closets. Upstairs, enjoy a game room and flex space. Linen cabinets with smoky grey granite countertops, grey limestone-look tile flooring and textured carpet in our Cool package. North facing, ensuring a balanced and comfortable environment with natural light throughout the day. Enjoy a large covered patio with no back neighbors, offering added privacy and a serene environment. This home is perfect for families and those who enjoy having extra space. The gameroom and flex space add valuable options for customization, while the large covered patio is ideal for outdoor gatherings. With no back neighbors, you’ll appreciate the extra privacy and peaceful setting. Waterstone Crossing is a beautiful new community in Kyle, TX. Explore shopping, restaurants, and entertainment at Kyle Marketplace, Kyle Crossing, and the San Marcos Premium Outlets. Spend the day fishing at Lake Kyle or enjoy a round of golf at Plum Creek Golf Course. Look forward to incredible amenities including a swimming pool, trails, playground, and pickleball court. Each of our homes is built with innovative, energy-efficient features designed to help you enjoy more savings, better health, real comfort and peace of mind.
- Type:
- Single Family
- Sq.Ft.:
- 1,604
- Status:
- Active
- Beds:
- 3
- Lot size:
- 0.14 Acres
- Year built:
- 2021
- Baths:
- 2.00
- MLS#:
- 7033073
- Subdivision:
- Cool Springs Ph Ii
ADDITIONAL INFORMATION
Welcome home! Take a look at this perfectly planned 3 bedroom, 2 bathroom home in the Cool Springs neighborhood. You'll step inside to find the 2 secondary bedrooms and guest bathroom located at the front of the home separate from the main living space. The low maintenance vinyl plank flooring runs throughout the main living spaces with carpet in the bedrooms. This floorplan offers wide open living space perfect for entertaining. And with the primary bedroom & en-suite located at the back of the home, you'll get ultimate privacy. En-suite features dual sinks, separate tub & shower, and walk-in closet. The Cool Springs community has an amazing amenity center featuring pool, playground, and walking/biking trails. Your monthly HOA fee is NOT going to waste in this neighborhood! Located within minutes of downtown Kyle, along with schools, coffee shops, restaurants, and shopping all at your fingertips. Don't miss your chance to own this 1604 sqft home at price that can't be beat!
$324,990
102 Remington Dr Kyle, TX 78640
- Type:
- Single Family
- Sq.Ft.:
- 2,355
- Status:
- Active
- Beds:
- 4
- Lot size:
- 0.28 Acres
- Year built:
- 2002
- Baths:
- 3.00
- MLS#:
- 9902787
- Subdivision:
- Silverado At Plum Creek Sec 1b
ADDITIONAL INFORMATION
Welcome to this stunning 2-story home that blends modern elegance with comfortable living. As you step inside, you'll be greeted by beautiful tile flooring that extends throughout the lower level, creating a seamless and stylish foundation. The heart of the home is the kitchen, featuring stainless steel appliances, abundant storage, and plenty of counter space, perfect for your culinary adventures. The kitchen opens to a spacious family room with a cozy fireplace, ideal for gatherings and relaxation. Upstairs, you'll find four generously sized bedrooms, including a luxurious primary suite. The en suite bathroom offers a soaking tub, a separate shower, dual vanities, and a walk-in closet, providing a private retreat. The upper level also includes a versatile bonus room/living area, perfect for entertainment or a home office. The backyard is your personal oasis, complete with a partially covered patio where you can unwind and enjoy the outdoors. The community offers fantastic amenities, including a pool and parks, making this the perfect place to call home. Discounted rate options and no lender fee future refinancing may be available for qualified buyers of this home.
- Type:
- Single Family
- Sq.Ft.:
- 1,668
- Status:
- Active
- Beds:
- 3
- Lot size:
- 0.17 Acres
- Year built:
- 2010
- Baths:
- 2.00
- MLS#:
- 6414967
- Subdivision:
- Four Seasons Farm Sec Ii
ADDITIONAL INFORMATION
Move in ready single story home with freshly painted interior makes it the one to see. The welcoming oversized covered front porch gives you plenty of room to unwind, so bring your rocking chairs. The open concept floor plan flows effortlessly from a spacious family room which leads you to your kitchen with abundant cabinetry, counter space, and your dining area. You can pair the window seat with a dining table, or it can stand alone and comfortably provide additional seating. The adjacent oversized laundry room is conveniently located just off the kitchen. The flex room is a bonus space that can be used as an office/study, hobby room or second living area. After a long day retreat to your quiet master suite that is complete with dual vanities, garden tub, separate shower, and a large walk-in closet. Enjoy the covered back patio and pergola overlooking the fully fenced backyard. This space is designed for entertaining family and friends and is perfect for grilling or lounging. You will love the privacy this corner lot has to offer. Enjoy the outdoors at Lake Kyle, a catch and release lake with a playground as well as an all-abilities-inclusive playground, walking trails, a covered pavilion and Plum Creek Trailhead just 1 mile away. Conveniently located half a mile to IH-35 near shopping and restaurants.
$419,990
221 Mustang Bnd Kyle, TX 78640
- Type:
- Single Family
- Sq.Ft.:
- 1,943
- Status:
- Active
- Beds:
- 4
- Lot size:
- 0.16 Acres
- Year built:
- 2024
- Baths:
- 3.00
- MLS#:
- 9918338
- Subdivision:
- Opal Ranch
ADDITIONAL INFORMATION
Single-story Maldives Floorplan Featuring Four Bedrooms, Three Bathrooms, Upgraded Kitchen Layout with Built-in Appliances, Recessed Ceramic Tile Shower Pan in Primary Bathroom, Seat in Primary Shower, Full Sprinkler/Sod in Front & Rear Yards. See Agent for Details on Finish Out. Available

Listings courtesy of Unlock MLS as distributed by MLS GRID. Based on information submitted to the MLS GRID as of {{last updated}}. All data is obtained from various sources and may not have been verified by broker or MLS GRID. Supplied Open House Information is subject to change without notice. All information should be independently reviewed and verified for accuracy. Properties may or may not be listed by the office/agent presenting the information. Properties displayed may be listed or sold by various participants in the MLS. Listings courtesy of ACTRIS MLS as distributed by MLS GRID, based on information submitted to the MLS GRID as of {{last updated}}.. All data is obtained from various sources and may not have been verified by broker or MLS GRID. Supplied Open House Information is subject to change without notice. All information should be independently reviewed and verified for accuracy. Properties may or may not be listed by the office/agent presenting the information. The Digital Millennium Copyright Act of 1998, 17 U.S.C. § 512 (the “DMCA”) provides recourse for copyright owners who believe that material appearing on the Internet infringes their rights under U.S. copyright law. If you believe in good faith that any content or material made available in connection with our website or services infringes your copyright, you (or your agent) may send us a notice requesting that the content or material be removed, or access to it blocked. Notices must be sent in writing by email to [email protected]. The DMCA requires that your notice of alleged copyright infringement include the following information: (1) description of the copyrighted work that is the subject of claimed infringement; (2) description of the alleged infringing content and information sufficient to permit us to locate the content; (3) contact information for you, including your address, telephone number and email address; (4) a statement by you that you have a good faith belief that the content in the manner complained of is not authorized by the copyright owner, or its agent, or by the operation of any law; (5) a statement by you, signed under penalty of perjury, that the inf
 |
| This information is provided by the Central Texas Multiple Listing Service, Inc., and is deemed to be reliable but is not guaranteed. IDX information is provided exclusively for consumers’ personal, non-commercial use, that it may not be used for any purpose other than to identify prospective properties consumers may be interested in purchasing. Copyright 2024 Four Rivers Association of Realtors/Central Texas MLS. All rights reserved. |
Kyle Real Estate
The median home value in Kyle, TX is $356,900. This is lower than the county median home value of $437,800. The national median home value is $338,100. The average price of homes sold in Kyle, TX is $356,900. Approximately 64.85% of Kyle homes are owned, compared to 30.86% rented, while 4.29% are vacant. Kyle real estate listings include condos, townhomes, and single family homes for sale. Commercial properties are also available. If you see a property you’re interested in, contact a Kyle real estate agent to arrange a tour today!
Kyle, Texas has a population of 45,147. Kyle is more family-centric than the surrounding county with 40.49% of the households containing married families with children. The county average for households married with children is 36.07%.
The median household income in Kyle, Texas is $80,622. The median household income for the surrounding county is $71,061 compared to the national median of $69,021. The median age of people living in Kyle is 33 years.
Kyle Weather
The average high temperature in July is 95 degrees, with an average low temperature in January of 37.3 degrees. The average rainfall is approximately 35.9 inches per year, with 0.1 inches of snow per year.
