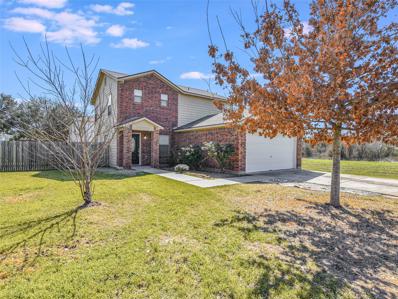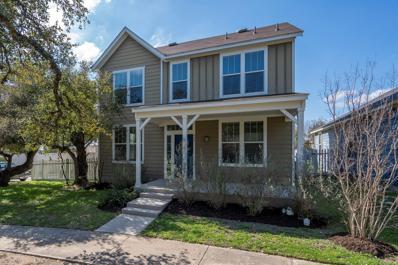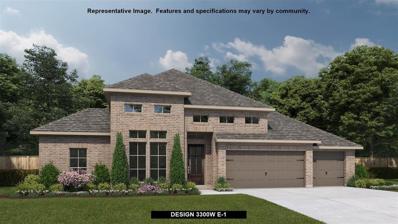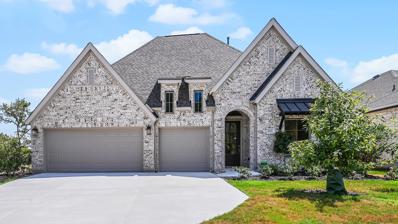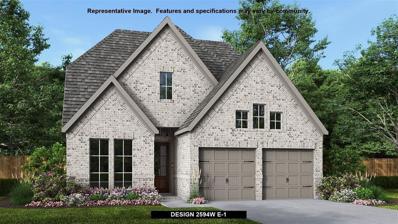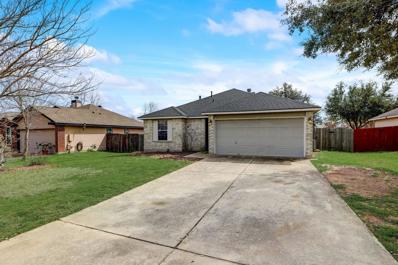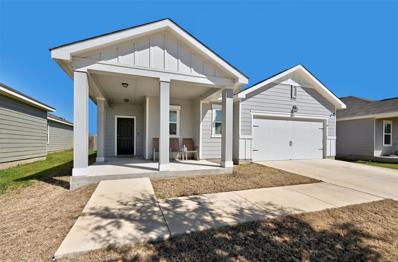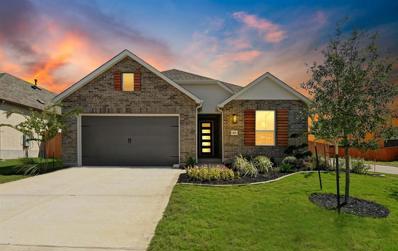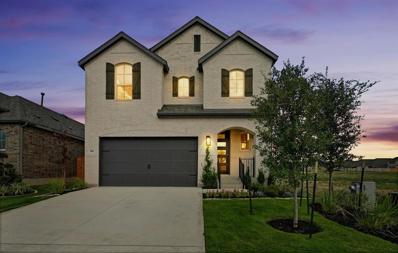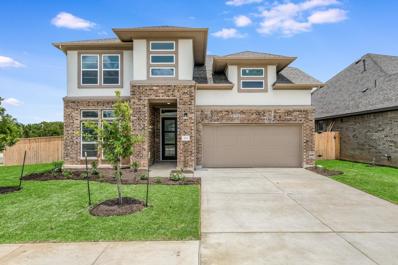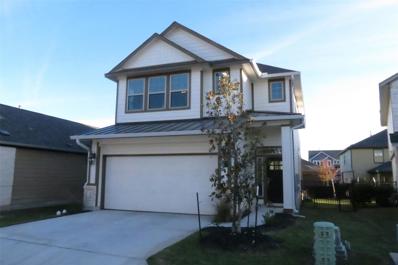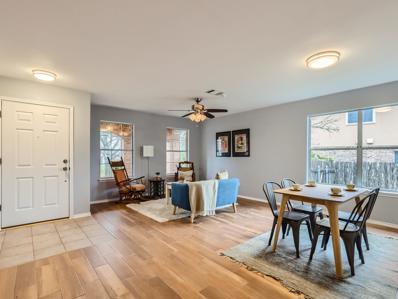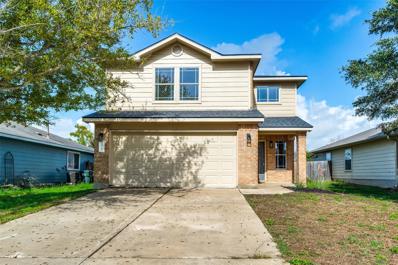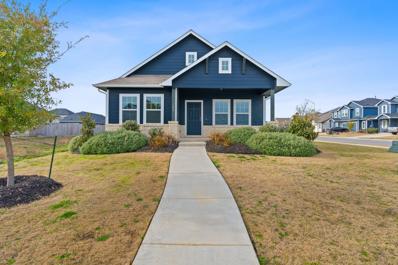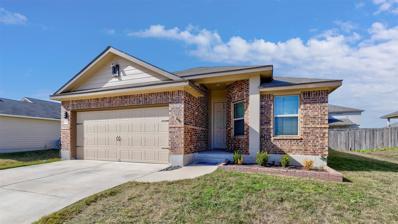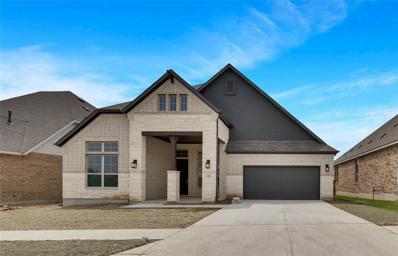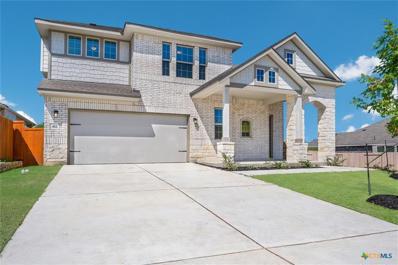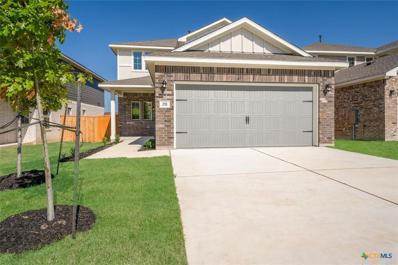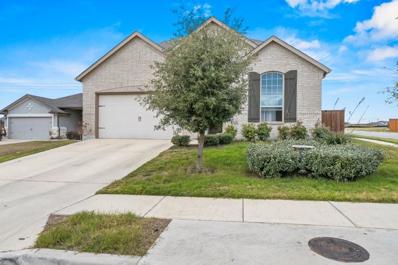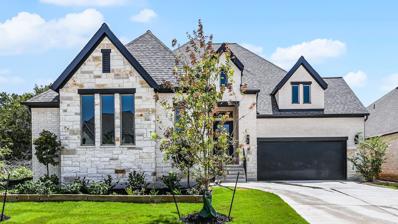Kyle TX Homes for Sale
$281,000
201 Ruidoso Rd Kyle, TX 78640
- Type:
- Single Family
- Sq.Ft.:
- 1,736
- Status:
- Active
- Beds:
- 3
- Year built:
- 2007
- Baths:
- 3.00
- MLS#:
- 4811033
- Subdivision:
- The Park At Steeplechase
ADDITIONAL INFORMATION
Discover the potential of this charming 3-bedroom, 2.5-bath home nestled in a peaceful cul-de-sac, offering privacy. Situated in the heart of Kyle's vibrant growth area, this property is perfectly placed for convenience. Freshly painted interiors and a roof that's only about 6 years old provide a solid foundation for bringing your dream home to life. Boasting large front and back yards, it offers ample outdoor space for relaxation and entertainment. While it may require some updates, this home presents a unique opportunity for you to customize and add value. Ideal for those looking to personalize their space.
$349,999
429 Wetzel Rd Kyle, TX 78640
- Type:
- Single Family
- Sq.Ft.:
- 1,920
- Status:
- Active
- Beds:
- 3
- Lot size:
- 0.1 Acres
- Year built:
- 2017
- Baths:
- 3.00
- MLS#:
- 9032497
- Subdivision:
- Plum Creek
ADDITIONAL INFORMATION
NOW OFFERING SELLER FINANCING. Discover this gem at 429 Wetzel, Kyle, TX, a stunning former model home in the desirable Plum Creek neighborhood. This 3-bed, 2.5-bath residence spans 1920 sq ft on a 4400 sq ft lot. Revel in the open floorplan, natural light, and beautiful wood-like tile. The modern white kitchen with stainless steel appliances adds a sleek touch. Enjoy the desirable location near Negley Elementary, Plum Creek golf course, a community pool, playgrounds, walking trails, and pickleball courts. Plus, it's near the new brick-and-mortar district in downtown Kyle, TX, providing easy access to all the new entertainment and restaurants. This well-maintained property offers a sophisticated lifestyle in a sought-after community. Don't miss out on this exceptional opportunity!
$749,900
244 Brewer St Kyle, TX 78640
- Type:
- Single Family
- Sq.Ft.:
- 3,300
- Status:
- Active
- Beds:
- 4
- Lot size:
- 0.3 Acres
- Year built:
- 2024
- Baths:
- 4.00
- MLS#:
- 4776330
- Subdivision:
- 6 Creeks
ADDITIONAL INFORMATION
Home office with French doors set at entry with 12-foot ceiling. Extended entry leads to open family room, dining area and kitchen with 16-foot ceilings throughout. Family room features a wood mantel fireplace and wall of windows. Kitchen features walk-in pantry, 5-burner gas cooktop, generous counter space and oversized island with built-in seating space. Game room with wall of windows just off dining area. Primary suite includes bedroom with wall of windows. Primary bath features 11-foot ceiling, dual vanities, garden tub, separate glass-enclosed shower and two walk-in closets. A Hollywood bath adds to this spacious four-bedroom home. Extended covered backyard patio with 16-foot ceiling. Mud room off three car-garage.
$599,900
123 Brewer St Kyle, TX 78640
Open House:
Saturday, 11/16 10:00-6:00PM
- Type:
- Single Family
- Sq.Ft.:
- 2,895
- Status:
- Active
- Beds:
- 4
- Lot size:
- 0.21 Acres
- Year built:
- 2024
- Baths:
- 4.00
- MLS#:
- 2717648
- Subdivision:
- 6 Creeks
ADDITIONAL INFORMATION
Extended entry leads to open family room, kitchen and dining area. Family room features a wood mantel fireplace and wall of windows. Kitchen hosts island with built-in seating space and 5-burner gas cooktop. Game room with French doors just off family room. Secluded primary suite. Dual vanities, garden tub, separate glass-enclosed shower and two large walk-in closets in primary bath. A Hollywood bath, high ceilings, large windows and abundant closet space add to this one-story design. Extended covered backyard patio. Mud room off three-car garage.
$328,990
708 Running Creek Dr Kyle, TX 78640
- Type:
- Single Family
- Sq.Ft.:
- 1,548
- Status:
- Active
- Beds:
- 3
- Lot size:
- 0.14 Acres
- Year built:
- 2024
- Baths:
- 2.00
- MLS#:
- 4759280
- Subdivision:
- Casetta Ranch
ADDITIONAL INFORMATION
MLS# 4759280 - Built by Brohn Homes - Ready Now! ~ This home is a one story 1548 square feet with 3 bedrooms, 2 baths, 2 car detached garage. It is an open floor plan, which provides great gatherings for guests. The kitchen countertops are a beautiful granite along with brown shaker style cabinets. The bathroom countertops are quartz material. Along with the great touches to this home, it also comes with amazing incentives!! Please contact sales for more information!!!!
Open House:
Saturday, 11/16 10:00-6:00PM
- Type:
- Single Family
- Sq.Ft.:
- 2,594
- Status:
- Active
- Beds:
- 4
- Lot size:
- 0.14 Acres
- Year built:
- 2024
- Baths:
- 3.00
- MLS#:
- 7152964
- Subdivision:
- Crosswinds
ADDITIONAL INFORMATION
Home office with French doors set at two-story entry. Dining area opens to kitchen and adjacent two-story family room. Kitchen features a 5-burner gas cooktop, walk-in pantry and generous island with built-in seating space. Family room features wall of windows. First-floor primary suite includes primary bath with dual vanity, garden tub, separate glass-enclosed shower and two walk-in closets. An additional bedroom is downstairs. A game room and two secondary bedrooms are upstairs. Covered backyard patio. Mud room off two-car garage.
$259,999
157 Granite Shoals Dr Kyle, TX 78640
- Type:
- Single Family
- Sq.Ft.:
- 1,053
- Status:
- Active
- Beds:
- 3
- Year built:
- 2002
- Baths:
- 2.00
- MLS#:
- 1703503
- Subdivision:
- Southlake Ranch Ph One
ADDITIONAL INFORMATION
Three bedroom, 2 bath one-story home with wood laminate and tile floors throughout main living areas. Kitchen open to living room and breakfast area .Fenced yard with covered patio and recently installed backyard deck! Washer, dryer and refrigerator included, unless not preferred.
$300,000
181 Satsuma Ln Kyle, TX 78640
- Type:
- Single Family
- Sq.Ft.:
- 1,531
- Status:
- Active
- Beds:
- 3
- Year built:
- 2019
- Baths:
- 2.00
- MLS#:
- 7659184
- Subdivision:
- Bunton Creek Reserve Ph 1
ADDITIONAL INFORMATION
Charming Bunton Creek Reserve single-story home nestled in the heart of Kyle, Texas ~ True open floor plan perfect for entertaining friends and family ~ The heart of the home, the kitchen, boasts and oversized island with large farm sink and breakfast bar, stainless steel appliances, walk-in pantry, rich wood cabinetry and plenty of room for culinary adventures ~ Whether you're hosting intimate gatherings or preparing meals for your family, this kitchen is sure to inspire your inner chef ~ Spacious family room with sliding glass doors leading to the covered back patio ~ With 3 bedrooms and 2 bathrooms, there's ample space for every member of the family to find their perfect retreat ~ Generous sized primary bedroom includes a walk-in closet and bathroom with walk-in shower ~ Step outside to your tranquil patio perfect for savoring your morning coffee or entertaining guests under the stars ~ Large fenced backyard with plenty of room to run and play ~ Easy access to walking trails and city park ~ Conveniently located in Kyle, TX, this property offers easy access to a myriad of amenities, including vibrant shopping centers, and scenic parks, ensuring that every need and desire is within reach ~ Approximately 30 minutes from Downtown Austin and the Austin-Bergstrom International Airport, where residents can visit big-city attractions or catch a flight.
$444,990
423 Biscayne Bay Bnd Kyle, TX 78640
- Type:
- Single Family
- Sq.Ft.:
- 1,973
- Status:
- Active
- Beds:
- 4
- Lot size:
- 0.16 Acres
- Year built:
- 2024
- Baths:
- 3.00
- MLS#:
- 9156042
- Subdivision:
- Crosswinds
ADDITIONAL INFORMATION
MLS# 9156042 - Built by Highland Homes - Ready Now! ~ Last corner lot! Every square inch of this home counts toward the livability factor. The kitchen is gorgeous with 3 cm granite countertops, stainless steel appliances and a gas cooktop with a vented hood, built in oven and microwave. The island has seating for miles and the cabinet storage goes forever. The beautiful built-in hutch is perfect for buffet dining! Bring the family together in the spacious living area w 15-foot cathedral ceiling and a wall of windows. The secondary bedrooms are great with tons of storage and a Jack & Jill bath. The primary suite is amazing with vaulted ceilings, a box window, freestanding tub and separate glass shower, separate vanities and walk in closet!
$459,990
547 Billowing Way Kyle, TX 78640
Open House:
Friday, 11/15 10:00-6:00PM
- Type:
- Single Family
- Sq.Ft.:
- 2,535
- Status:
- Active
- Beds:
- 4
- Lot size:
- 0.18 Acres
- Year built:
- 2024
- Baths:
- 4.00
- MLS#:
- 7092604
- Subdivision:
- Crosswinds
ADDITIONAL INFORMATION
MLS# 7092604 - Built by Highland Homes - Ready Now! ~ With just over 2,500 sqft, this 2-story is a stunner! The amazing study provides a dedicated home office for working from home. This home features a beautiful open concept living area, dining space and kitchen with tall ceilings, unbelievable windows, and storage galore. The large primary suite includes a large walk-in closet, and bath with separate vanities, freestanding tub and glass shower!
$445,000
699 Billowing Way Kyle, TX 78640
- Type:
- Single Family
- Sq.Ft.:
- 2,455
- Status:
- Active
- Beds:
- 3
- Lot size:
- 0.11 Acres
- Year built:
- 2024
- Baths:
- 4.00
- MLS#:
- 5451605
- Subdivision:
- Crosswinds
ADDITIONAL INFORMATION
MLS# 5451605 - Built by Highland Homes - Ready Now! ~ Livability! This stunning home was designed for the way we live. The gourmet kitchen includes three walls of cabinets, a dine-in island and enormous walk-in pantry. The dining room overlooks the covered patio and private back yard and includes a hutch for even more storage. The 2nd floor includes three bedrooms, 2 full baths and a game room loft which can be a second living room or playroom..
$539,990
222 Grand Canyon Way Kyle, TX 78640
- Type:
- Single Family
- Sq.Ft.:
- 2,767
- Status:
- Active
- Beds:
- 4
- Lot size:
- 0.19 Acres
- Year built:
- 2024
- Baths:
- 4.00
- MLS#:
- 3797378
- Subdivision:
- Anthem
ADDITIONAL INFORMATION
MOVE-IN-READY! Explore the latest new construction offerings in Anthem today! Newmark Homes proudly presents the stunning 2-story Koblenz plan, featuring 4 beds, 3 baths, and a 3-car garage. Luxuriate in high-end amenities including a dining room, game room, media room, stainless steel appliances, tankless water heater, open-concept living and kitchen, an enlarged main shower, covered patio, and a bay window in the primary bedroom.
$375,000
199 Simon Kyle, TX 78640
- Type:
- Single Family
- Sq.Ft.:
- 1,795
- Status:
- Active
- Beds:
- 3
- Lot size:
- 0.08 Acres
- Year built:
- 2022
- Baths:
- 3.00
- MLS#:
- 1787731
- Subdivision:
- Plum Creek Ph 1 Sec 6h- 1
ADDITIONAL INFORMATION
Beautiful like new 1795 sq. ft. 3 bedroom, 2.5 bath home with loft in Plum Creek. Open floor plan with lots of windows and natural light. The kitchen boasts solid counter tops, large breakfast bar island, and gas cooking. Large master bedroom and bath with large walk-in shower and double vanity. Enjoy the covered front and back(12x9) patio. Plum Creek community has access to pools, dog parks, golf, playground, walk/bike trails, and a catch and release fishing pond. Close to I-35, shopping, hospitals, schools, and great restaurants. Wonderful clubhouse for residents uses. Playgrounds are walking distance to 4 awesome parks! This gated part of the community has paved walking paths that lead to the Golf Course & Pond. 20 min drive to Downtown Austin, 30 min to New Braunfels, and less than an hour drive to San Antonio. Verify schools.
- Type:
- Single Family
- Sq.Ft.:
- 1,796
- Status:
- Active
- Beds:
- 3
- Year built:
- 2001
- Baths:
- 2.00
- MLS#:
- 7945129
- Subdivision:
- Spring Branch
ADDITIONAL INFORMATION
Well maintained home nestled in the heart of Kyle, Texas. This home offers an great floorpan featuring 2 dining areas, 2 living areas, 3bedrooms, and 2bathrooms. You will love the split floorpan, open kitchen concept and updates throughout. Updates include - hard tile flooring, fresh paint throughout, new fixtures, and stainless appliances. Expansive primary suite with soaking tub, separate shower and huge walk-in closet. Exterior features - oversized lot, privacy fence, covered patio, and storage shed. Enjoy living minutes to local dining, shopping, entertainment and more.
$319,900
276 Onyx Lake Dr Kyle, TX 78640
- Type:
- Single Family
- Sq.Ft.:
- 2,083
- Status:
- Active
- Beds:
- 4
- Year built:
- 2007
- Baths:
- 3.00
- MLS#:
- 9749691
- Subdivision:
- Southlake Ranch Ph Three
ADDITIONAL INFORMATION
Come see this amazing 4-bedroom, 3-bath, 2-car garage home located in highly sought-after Southlake Ranch Subdivision. This home has an abundance of natural light with beautiful flooring throughout. The kitchen has granite countertops and stainless steel appliances. Gorgeous primary bedroom, with double vanity, separate shower and tub with a huge walk-in closet. There is no better way to experience easy-style living in a prime location with fantastic schools. Convenient access to great restaurants and fantastic shops. Schedule your showing today!
- Type:
- Townhouse
- Sq.Ft.:
- 1,623
- Status:
- Active
- Beds:
- 3
- Lot size:
- 0.07 Acres
- Year built:
- 2024
- Baths:
- 3.00
- MLS#:
- 7602624
- Subdivision:
- Waterstone Village
ADDITIONAL INFORMATION
Brand new, energy-efficient home available by Mar 2024! The Bonnell's covered patio extends the living space outside. Upstairs, secondary bedrooms share a jack-and-jill bathroom. Linen cabinets with smoky grey granite countertops, grey limestone-look tile flooring and textured carpet in our Cool package. Waterstone Village is a beautiful townhome community now selling in Kyle, TX, just 25 miles south of Austin and eight miles north of San Marcos in the celebrated Hays CISD. Explore shopping, restaurants, and entertainment located at Kyle Marketplace, Kyle Crossing, and the San Marcos Premium Outlets. There is no shortage of activities for the outdoor lover. Spend the day fishing at Lake Kyle or enjoy a round of golf at Plum Creek Golf Course. Each of our homes is built with innovative, energy-efficient features designed to help you enjoy more savings, better health, real comfort and peace of mind.
$325,000
100 Zion Dr Kyle, TX 78640
- Type:
- Single Family
- Sq.Ft.:
- 1,607
- Status:
- Active
- Beds:
- 3
- Year built:
- 2021
- Baths:
- 2.00
- MLS#:
- 4917944
- Subdivision:
- Paramount Sec One
ADDITIONAL INFORMATION
MODEL HOME! Lowest price in Kyle's newest subdivision and available for move in now! This corner-lot home with an oversized backyard is ready to be lived in for the very first time. Great primary home or investment property. Builder upgrades throughout, including premiere stainless steel appliances, lush model landscaping, covered patio, finished garage, super shower feature, additional lighting and accent walls. Abundant light shines through this beautiful home with an open floor plan and three spacious bedrooms. The thoughtful "Onyx" floor plan also includes a utility closet and a mudroom at the rear entry near the garage. Private alley access for garage. This standout home is like new and ready for you!
$309,900
233 Forest Moon Ln Kyle, TX 78640
- Type:
- Single Family
- Sq.Ft.:
- 1,410
- Status:
- Active
- Beds:
- 3
- Year built:
- 2020
- Baths:
- 2.00
- MLS#:
- 9493392
- Subdivision:
- Woodlands Park Ph 4b
ADDITIONAL INFORMATION
**OPEN HOUSE THIS SUNDAY 2-5PM** Immaculately maintained single story less than a mile from I-35! Spacious and open 3/2 floorplan with a garage and private fenced yard. High ceilings and a highly functional layout are only a few of the perks. The primary bedroom is set away from the accessory rooms for additional privacy. Beautiful manicured lawn and a community full of amenities including a pool, playground and jogging trails! Live conveniently and luxuriously in this like new stunner! Appliances are included and accurate survey is available!!
$429,990
334 Billowing Way Kyle, TX 78640
- Type:
- Single Family
- Sq.Ft.:
- 2,430
- Status:
- Active
- Beds:
- 3
- Lot size:
- 0.17 Acres
- Year built:
- 2024
- Baths:
- 2.00
- MLS#:
- 1710773
- Subdivision:
- Crosswinds
ADDITIONAL INFORMATION
Tulane plan with features that include: Drop in Tub in Owner's Bath Lockers in Mudroom Study in lieu of Flex with Double French Doors Built in Appliances. Available February.
$368,920
244 Queen Topsail Way Kyle, TX 78640
- Type:
- Single Family
- Sq.Ft.:
- 1,813
- Status:
- Active
- Beds:
- 3
- Lot size:
- 0.11 Acres
- Year built:
- 2024
- Baths:
- 3.00
- MLS#:
- 6692951
- Subdivision:
- Crosswinds
ADDITIONAL INFORMATION
NEW CONSTRUCTION BY PULTE HOMES! Available April 2024! Entertain in style in the Holden, with an open island kitchen overlooking the family room and spacious outdoor patio. A first floor owner’s suite maximizes privacy and convenience, with a walk-in closet and private bathroom. A large pantry and ample cabinet space provide plentiful storage in the kitchen. Head upstairs for some down time in the loft, or use it as your home office or study space.
$419,427
260 Queen Topsail Way Kyle, TX 78640
- Type:
- Single Family
- Sq.Ft.:
- 2,103
- Status:
- Active
- Beds:
- 4
- Lot size:
- 0.11 Acres
- Year built:
- 2024
- Baths:
- 3.00
- MLS#:
- 6529436
- Subdivision:
- Crosswinds
ADDITIONAL INFORMATION
NEW CONSTRUCTION BY PULTE HOMES! Available April 2024! The Nelson features a unique rounded island in the kitchen, which overlooks the spacious café dining area and the gathering room. A walk-in pantry provides extra storage space. Flexible living space easily becomes an additional bedroom or an office, with additional closet space. The second floor features a loft with an optional rooftop balcony. This home is ideal for those who entertain.
$439,999
465 Biscayne Bay Bend Kyle, TX 78640
- Type:
- Single Family
- Sq.Ft.:
- 2,327
- Status:
- Active
- Beds:
- 4
- Lot size:
- 0.14 Acres
- Year built:
- 2023
- Baths:
- 3.00
- MLS#:
- 529949
ADDITIONAL INFORMATION
MLS 529949 - Built by Pacesetter Homes - Ready Now! ~ Welcome to this stunning and elegant home nestled in the desirable Crosswinds neighborhood. With its spacious layout and thoughtfully designed features, this 4 bedroom, 2.5 bathroom home with a game room is perfect for hosting gatherings and creating cherished memories. The open-concept living area boasts a stylishly appointed kitchen featuring 42 white shaker cabinets, white Calcutta quartz counters, modern built in appliances, a five burner built in gas cooktop, ample counter space, and a large island, making it a dream for any aspiring chef. The adjoining dining area offers plenty of room for entertaining friends and family. The master retreat, located on the first floor, provides a peaceful sanctuary to escape to after a long day. Complete with luxurious finishes and a spa-like walk-in shower, this bedroom is sure to impress. Upstairs, you'll find three additional generously sized bedrooms, perfect for accommodating guests or setting up a home office. Additionally, the game room on the second floor offers endless possibilities for entertainment and relaxation. Whether it's hosting game nights or transforming it into a cozy home theater, this space is versatile and adaptable to your needs. Outside, you'll find an oversized covered patio that is ideal for enjoying everything outdoors; Backing to lush farmland, it's the perfect spot for summer barbecues or simply unwinding with a good book. This home's design elements, such as iron rails and loft ceilings, add a touch of sophistication and elegance. The carefully chosen tile selections throughout the home showcase the attention to detail and craftsmanship that went into its construction. Don't miss the opportunity to make this house your dream home!!
- Type:
- Single Family
- Sq.Ft.:
- 2,320
- Status:
- Active
- Beds:
- 4
- Lot size:
- 0.11 Acres
- Year built:
- 2023
- Baths:
- 3.00
- MLS#:
- 529942
ADDITIONAL INFORMATION
MLS 529942 - Built by Pacesetter Homes - Ready Now! ~ Welcome to 216 James Caird Drive! This beautiful 4 bed, 2.5 bath home offers a serene and bright atmosphere with its open layout and abundant natural light. The light colored luxury vinyl plank flooring provides a cool and refreshing feel. Situated on a deep interior lot, this home features a fantastic kitchen with a gas range, large pantry, center island, and ample cabinet and counter space. The kitchen is perfect for those who enjoy cooking and entertaining. The first level primary bedroom is generously sized and includes a walk-in closet and a walk-in shower. The three upstairs bedrooms are all oversized, each with large walk-in closets. This is a home that has plenty of space to grow in! Step outside onto the oversized covered patio or enjoy the fully-sodded backyard! Crosswinds is highly regarded for its excellent schools and boasts low HOA dues, offering a great range of amenities! Residents can take advantage of the amenity center, which includes an outdoor resort style pool, covered pavilion with an outdoor fireplace, playground, pickle ball court, basketball court, and green space for recreational activities and family picnics. Just a short distance away, Austin awaits, offering everything one could dream of at your back door step. The combination of amenities, schools, and easy access to nearby cities makes it a must-see for anyone looking for a comfortable and inviting home!!!
$399,000
738 Nautical Loop Kyle, TX 78640
- Type:
- Single Family
- Sq.Ft.:
- 2,110
- Status:
- Active
- Beds:
- 4
- Year built:
- 2018
- Baths:
- 3.00
- MLS#:
- 2696063
- Subdivision:
- Crosswinds Ph One
ADDITIONAL INFORMATION
Welcome to your dream home in the heart of Kyle, TX! This stunning 4-bedroom, 3-bathroom residence offers a perfect blend of modern luxury and comfortable living. Step inside to discover an inviting open an airy floorplan with 12 to 14 foot ceilings that seamlessly connects spacious living areas, creating an ideal environment for both entertaining and everyday life.The heart of the home is the expansive kitchen, featuring sleek countertops, stainless steel appliances, and ample cabinet space. Whether you're a culinary enthusiast or simply enjoy gathering with loved ones, this kitchen is sure to inspire unforgettable moments. The adjacent dining area transitions seamlessly into a generously sized living room, bathed in natural light.The master suite is a true retreat, boasting a serene atmosphere and a well-appointed ensuite bathroom with dual sinks, a luxurious oversized shower and walk-in closet. Three additional bedrooms provide versatility for guests, a home office, or a growing family. Each room is thoughtfully designed with comfort and style in mind.Step outside to discover your own private oasis. The backyard is perfect for outdoor activities, from summer barbecues to quiet evenings under the stars.Don't miss the opportunity to make this house your own. Schedule a showing today and experience the unparalleled charm and comfort that this Kyle, TX gem has to offer!
$644,900
251 Brewer St Kyle, TX 78640
Open House:
Saturday, 11/16 10:00-6:00PM
- Type:
- Single Family
- Sq.Ft.:
- 2,885
- Status:
- Active
- Beds:
- 4
- Lot size:
- 0.21 Acres
- Year built:
- 2023
- Baths:
- 4.00
- MLS#:
- 6670952
- Subdivision:
- 6 Creeks
ADDITIONAL INFORMATION
MOVE-IN READY! Entry and extended entry with 12-foot ceiling. Large game room with French door entry. Island kitchen with a walk-in pantry and 5-burner gas cooktop flows into the dining area. Spacious family room with a sliding glass door. Secluded primary suite with a wall of windows. Dual vanities, center garden tub, separate glass enclosed shower, a linen closet and two large walk-in closets in the primary bath. Guest suite and secondary bedrooms joined by a Hollywood bathroom complete this spacious design. Extended covered backyard patio. Three-car split garage.

Listings courtesy of ACTRIS MLS as distributed by MLS GRID, based on information submitted to the MLS GRID as of {{last updated}}.. All data is obtained from various sources and may not have been verified by broker or MLS GRID. Supplied Open House Information is subject to change without notice. All information should be independently reviewed and verified for accuracy. Properties may or may not be listed by the office/agent presenting the information. The Digital Millennium Copyright Act of 1998, 17 U.S.C. § 512 (the “DMCA”) provides recourse for copyright owners who believe that material appearing on the Internet infringes their rights under U.S. copyright law. If you believe in good faith that any content or material made available in connection with our website or services infringes your copyright, you (or your agent) may send us a notice requesting that the content or material be removed, or access to it blocked. Notices must be sent in writing by email to [email protected]. The DMCA requires that your notice of alleged copyright infringement include the following information: (1) description of the copyrighted work that is the subject of claimed infringement; (2) description of the alleged infringing content and information sufficient to permit us to locate the content; (3) contact information for you, including your address, telephone number and email address; (4) a statement by you that you have a good faith belief that the content in the manner complained of is not authorized by the copyright owner, or its agent, or by the operation of any law; (5) a statement by you, signed under penalty of perjury, that the information in the notification is accurate and that you have the authority to enforce the copyrights that are claimed to be infringed; and (6) a physical or electronic signature of the copyright owner or a person authorized to act on the copyright owner’s behalf. Failure to include all of the above information may result in the delay of the processing of your complaint.
 |
| This information is provided by the Central Texas Multiple Listing Service, Inc., and is deemed to be reliable but is not guaranteed. IDX information is provided exclusively for consumers’ personal, non-commercial use, that it may not be used for any purpose other than to identify prospective properties consumers may be interested in purchasing. Copyright 2024 Four Rivers Association of Realtors/Central Texas MLS. All rights reserved. |
Kyle Real Estate
The median home value in Kyle, TX is $360,000. This is lower than the county median home value of $437,800. The national median home value is $338,100. The average price of homes sold in Kyle, TX is $360,000. Approximately 64.85% of Kyle homes are owned, compared to 30.86% rented, while 4.29% are vacant. Kyle real estate listings include condos, townhomes, and single family homes for sale. Commercial properties are also available. If you see a property you’re interested in, contact a Kyle real estate agent to arrange a tour today!
Kyle, Texas has a population of 45,147. Kyle is more family-centric than the surrounding county with 40.49% of the households containing married families with children. The county average for households married with children is 36.07%.
The median household income in Kyle, Texas is $80,622. The median household income for the surrounding county is $71,061 compared to the national median of $69,021. The median age of people living in Kyle is 33 years.
Kyle Weather
The average high temperature in July is 95 degrees, with an average low temperature in January of 37.3 degrees. The average rainfall is approximately 35.9 inches per year, with 0.1 inches of snow per year.
