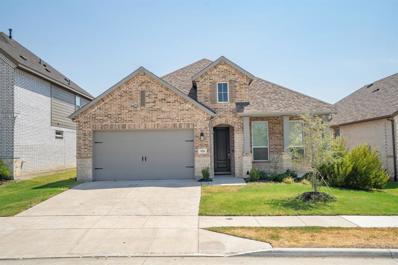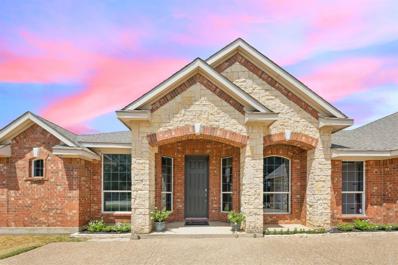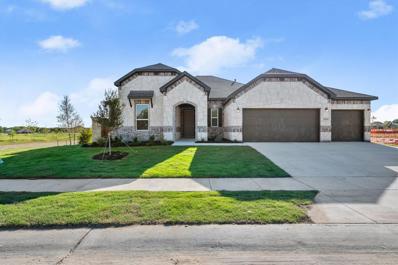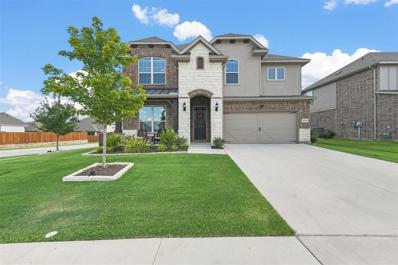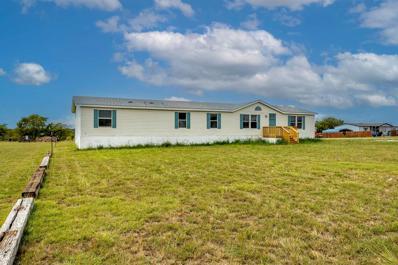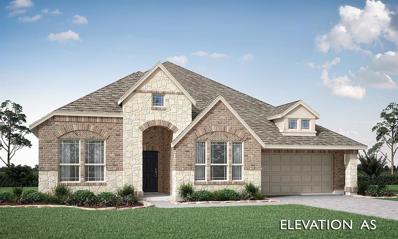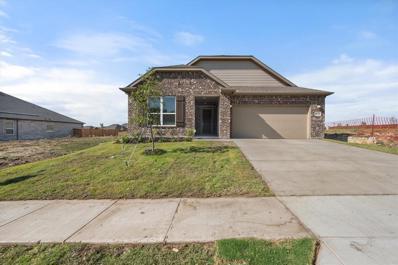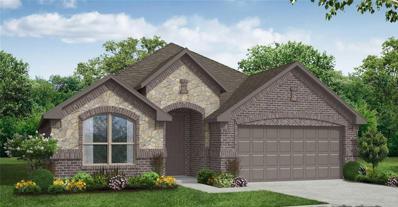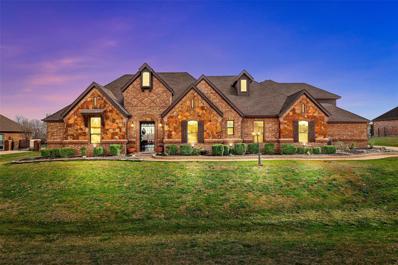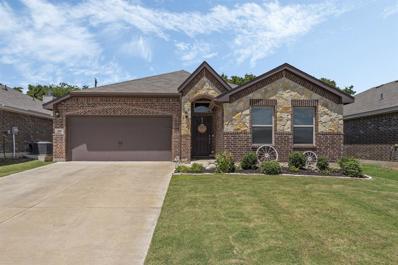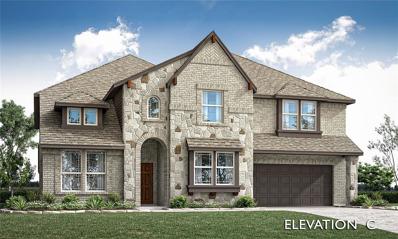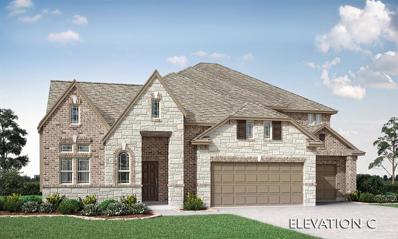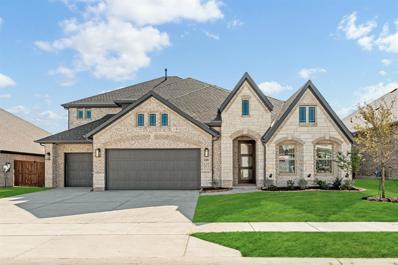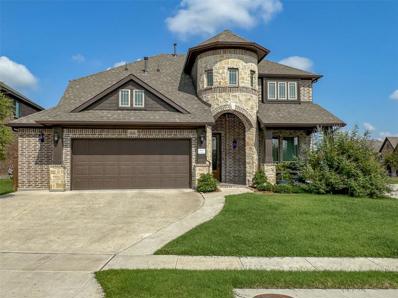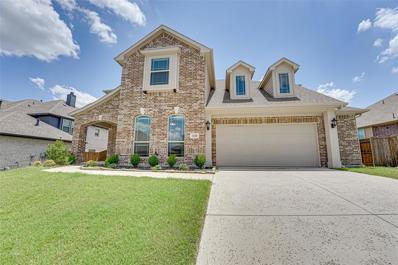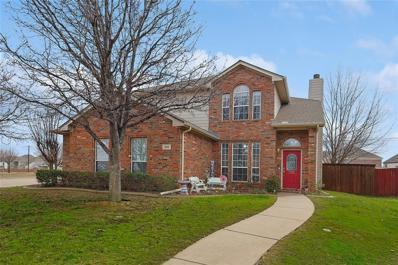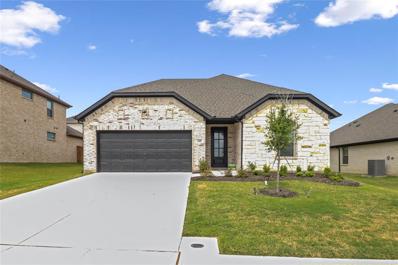Justin TX Homes for Sale
$270,999
11826 Hermosa Lane Justin, TX 76247
- Type:
- Single Family
- Sq.Ft.:
- 1,474
- Status:
- Active
- Beds:
- 3
- Lot size:
- 0.13 Acres
- Year built:
- 2024
- Baths:
- 2.00
- MLS#:
- 20716276
- Subdivision:
- Shale Creek
ADDITIONAL INFORMATION
LENNAR - Watermill Collection at Shale Creek - Whitton Floorplan -This single-story home offers the convenience of having everything you need on one level. Two bedrooms frame a full-sized bathroom toward the entry, just before the open layout shared by the kitchen, dining room and family room. The ownerâs suite enjoys a private, back corner location and includes a separate bathroom and walk-in closet. THIS IS COMPLETE DECEMBER 2024! Prices and features may vary and are subject to change. Photos are for illustrative purposes only.
- Type:
- Single Family
- Sq.Ft.:
- 1,866
- Status:
- Active
- Beds:
- 4
- Lot size:
- 0.13 Acres
- Year built:
- 2021
- Baths:
- 2.00
- MLS#:
- 20711575
- Subdivision:
- Liberty Trls
ADDITIONAL INFORMATION
Community pool? Yes! Splash pad? Yes! Dog park? Yes! Fishing pond? Yes! What a catch! Zoned for Northwest ISD, this floorplan features open-concept living spaces, 9ft ceilings, windows throughout that flood the home with natural light, and a kitchen that boasts a spacious island perfect for entertaining. Relax and step outside to your greenbelt overlooking-backyard, complete with a cozy covered patio. With energy-efficient systems and smart home technology, this home is as practical as it is beautiful. Donâ??t miss your chance to own this stunning, move-in-ready gem!
$450,000
920 Rosebay Drive Justin, TX 76247
- Type:
- Single Family
- Sq.Ft.:
- 2,079
- Status:
- Active
- Beds:
- 4
- Lot size:
- 0.14 Acres
- Year built:
- 2022
- Baths:
- 3.00
- MLS#:
- 20710106
- Subdivision:
- Wildflower Ranch Ph 1c
ADDITIONAL INFORMATION
*FOR SALE Tenant-occupied, cash-flowing investment property w appliances. Don't worry about having to find tenants!* Magnificent 1-story, 4 bed, 3 bath home by Highland Homes in the coveted Wildflower Ranch community with Northwest ISD in Justin! HOME features charming brick-stone elevation w covered front porch that opens to a foyer; living room w stone fireplace w gas starter & ceiling fan; gourmet kitchen w breakfast bar, kitchen island, pendant lights, upgraded decor finishes, backsplash, built-in ss appliances including gas cooktop & walk-in pantry; 2 dining options - dining area w bay windows & breakfast bar; master suite w bay windows, walk-in closet & ensuite bath w separate vanities, both shower & tub, & private toilet; 3 non-master bedrooms & 2 non-master bathrooms; OTHER features are floor plan; full size laundry w washer & dryer; covered patio for outdoor living overlooking the good size backyard. QUICK access to major Hwys 114 & I-35W!
$369,990
456 Goodnight Trail Justin, TX 76247
- Type:
- Single Family
- Sq.Ft.:
- 2,674
- Status:
- Active
- Beds:
- 4
- Lot size:
- 0.16 Acres
- Year built:
- 2003
- Baths:
- 2.00
- MLS#:
- 20699681
- Subdivision:
- Reatta Ridge Add Ph 2
ADDITIONAL INFORMATION
MOTIVATED SELLERS! Bring ALL offers! Welcome to this beautiful 4-bedroom, 2-bath one-story home in Justin, TX, within NWISD. This open concept home includes 3 bedrooms and a spacious study that doubles as a 4th bedroom featuring gorgeous wood-look tile throughout. A Large eat-in kitchen with ample counter space flows seamlessly into the great room, highlighted by a wood-burning fireplace. The large primary suite is a luxurious retreat with a fully remodeled ensuite bath, featuring a custom zero-entry shower, double vanity, and a large walk-in closet with built-ins. Secondary bedrooms are generously sized, with updated walk-in closets and a beautifully updated second bath. Enjoy the community amenities; pool, walking trails, a playground, and a fishing pond. Located minutes from dining, shopping, and entertainment! Updates include flooring, paint, baseboards, crown molding, water heaters, HVAC system, as well as solar panels & a Tesla charger.
- Type:
- Single Family
- Sq.Ft.:
- 2,622
- Status:
- Active
- Beds:
- 4
- Lot size:
- 0.26 Acres
- Year built:
- 2004
- Baths:
- 2.00
- MLS#:
- 20682886
- Subdivision:
- Buddy Hardeman Add Ph Iii
ADDITIONAL INFORMATION
YOUR JUSTIN DREAM HOME is FINALLY HERE! You'll want to check out this spacious, open concept, split-living 4 bed, 2 bath with a dining room, living room flex space & a MEDIA, GAME, Workout, Craft Room (or however you want to use it). All the finishing touches have been meticulously & thoughtfully done to make this home MOVE-IN ready with you in mind! The walls, ceilings & doors freshly painted! All carpet removed & beautiful LVP flooring installed throughout! New baseboards installed to upgrade the rooms! Enjoy beautiful, new countertops with all new faucets! New ceiling fans in&out. Flush & can lighting added. Lightbulbs updated to LED! Patio freshly re-stained! Landscaping updated! Privacy fencing to enjoy your spacious backyard in! No neighbors on 1 side of the property! And so much more! Get ready 2 fall in love upon arrival! Let me know if you have any questions at all! I'm happy to answer & to schedule a private tour! All info deemed correct. Buyer & BA to do due diligence!
$520,463
1024 Auburn Drive Justin, TX 76247
- Type:
- Single Family
- Sq.Ft.:
- 2,663
- Status:
- Active
- Beds:
- 3
- Lot size:
- 0.16 Acres
- Year built:
- 2024
- Baths:
- 2.00
- MLS#:
- 20706694
- Subdivision:
- The Preserve Estates
ADDITIONAL INFORMATION
This gorgeous, single-story home sits next to and backs up to a tree lined greenbelt. The home showcases an open floor plan with luxury vinyl plank flooring and an expansive great room with an electric fireplace. A Flex Space is perfect for a home office or playroom. The kitchen boasts granite countertops, tile backsplash and ample storage. Relax in the primary suite, which features plush carpeting, a walk-in closet and connecting bath that offers a dual-sink vanity and shower with tile surround. Additional highlights include an eco-friendly smart thermostat and three-car garage. The covered back patio provides the ideal setting for outdoor entertaining and leisure. This is a one of kind home that is a must see. See sales counselor for approximate timing required for move-in ready homes.
$510,000
1048 Rosebay Drive Justin, TX 76247
- Type:
- Single Family
- Sq.Ft.:
- 2,690
- Status:
- Active
- Beds:
- 3
- Lot size:
- 0.21 Acres
- Year built:
- 2022
- Baths:
- 3.00
- MLS#:
- 20706057
- Subdivision:
- Tradition
ADDITIONAL INFORMATION
Welcome to the amazing master-planned community of Wildflower Ranch! This lovely community features great amenities like the Lazy River, pool, playground, park, jogging trails & more! Beautiful Gehan Home is filled with too many upgrades to list! The main floor features a large primary bedroom with ensuite, oversized office & massive kitchen open to the living & dining rooms. Kitchen offers beautiful dark wood cabinets with granite countertops & gas cooktop. Large island faces out towards living & dining & offers addt'l seating. Dining space fits an 8 person table. Primary ensuite features separate vanities, large walk-in shower & garden tub. Upstairs features 2 additional bedrooms with walk-in closets, a full bath with dual sinks & large game room. Sits on an oversized corner lot with a spacious backyard. See Agent for full list of upgrades. Seller is offering up to $7500 towards buyers closing costs or rate buydown.
$299,999
8536 Angus Drive Justin, TX 76247
- Type:
- Single Family
- Sq.Ft.:
- 2,128
- Status:
- Active
- Beds:
- 5
- Lot size:
- 1.01 Acres
- Year built:
- 2006
- Baths:
- 3.00
- MLS#:
- 20705975
- Subdivision:
- Longhorn Meadows Ph10
ADDITIONAL INFORMATION
BIG HOUSE ON PRARIE!!! Welcome to 8536 Angus, a stunning open concept home nestled in Justin. This beautifully designed residence boasts 5 bedrooms and 3 full baths, offering ample room for both relaxation and entertainment. As you step inside, you'll be greeted by a seamless flow of living space, that enhances the homeâs natural light and charm. A modern kitchen is a chef's dream, featuring granite countertops, ample cabinetry, and SS appliances. The adjoining living and dining areas are perfect for hosting family gatherings. The master suite boasts an en-suite bath and generous closet space. Additional bedrooms are thoughtfully positioned to offer privacy and comfort for family-guests. Situated in highly desirable Ponder School District, this home ensures access to top-notch educational opportunities. Don't miss the chance to make this exceptional property your new home. Schedule a tour today! A MUST SEE!!!!
$398,000
1833 Trego Drive Justin, TX 76247
- Type:
- Single Family
- Sq.Ft.:
- 2,916
- Status:
- Active
- Beds:
- 4
- Lot size:
- 0.13 Acres
- Year built:
- 2007
- Baths:
- 3.00
- MLS#:
- 20704945
- Subdivision:
- Harriet Creek Ranch Ph V
ADDITIONAL INFORMATION
Welcome to the very friendly Harriet Creek Ranch Community. This well maintained 4 bedroom 2.5 bath home is spread over 2916 sq ft and ready for its new owner. The main level of the home features a spacious living room with a fireplace, a formal dining room, and a well-equipped kitchen as well as the master bedroom. This home has a brand new air conditioning system, and new flooring. If that isnâ??t enough, the 3 parks and 2 community pools are an added perk. Take this wonderful home and community,and combine it with the nearby restaurants, outlets and highly desirable Northwest ISD. This home is one you donâ??t want to miss!
- Type:
- Single Family
- Sq.Ft.:
- 2,521
- Status:
- Active
- Beds:
- 3
- Lot size:
- 0.18 Acres
- Year built:
- 2024
- Baths:
- 3.00
- MLS#:
- 20704825
- Subdivision:
- Timberbrook
ADDITIONAL INFORMATION
NEW! NEVER LIVED IN! Available December 2024! Bloomfield's Caraway is gem that maximizes every inch of space w 3 bdrms, 3 baths, & 2-car garage. Step inside this beautifully crafted home, where open-concept layout shines w extensive hardwood floors & large windows that bathe interiors in natural light. Deluxe Kitchen, true culinary haven, features custom cabinets, Quartz countertops, gas cooktop, built-in SS appliances, & spacious walk-in pantry. Primary Suite is retreat w enlarged shower, separate vanities, & WIC that conveniently connects to laundry room. On opposite side, versatile Media Room, perfect as Study, & 2 additional spacious bdrms (one w ensuite bath) provide ample space for relaxation. This home also includes modern conveniences such as tankless water heater & blinds throughout. Outside, brick & stone front exterior, 8' front door, gutters, & gas stub on rear patio enhance appeal of this inviting interior lot. Come explore Bloomfield's Timberbrook today to learn more!
$377,198
1038 Auburn Drive Justin, TX 76247
- Type:
- Single Family
- Sq.Ft.:
- 1,838
- Status:
- Active
- Beds:
- 4
- Lot size:
- 0.15 Acres
- Year built:
- 2024
- Baths:
- 2.00
- MLS#:
- 20704146
- Subdivision:
- The Preserve
ADDITIONAL INFORMATION
This charming, single-story home showcases a classic brick exterior for added curb appeal. Inside, discover an open floor plan with 9-ft. ceilings and luxury vinyl plank flooring. Whip up culinary delights in the kitchen, which boasts gorgeous granite countertops, 42-in. upper cabinets and stainless steel appliances. Relax in the primary suite, which features a walk-in closet and connecting bath that includes a dual-sink vanity and walk-in shower. Additional highlights include a versatile Flex Space, garage door opener and whole-house gutters. The covered back patio provides the ideal setting for outdoor entertaining and leisure. See sales counselor for approximate timing required for move-in ready homes. Estimated August 2024 completion.
$439,990
1245 Fox Tail Drive Justin, TX 76247
- Type:
- Single Family
- Sq.Ft.:
- 2,180
- Status:
- Active
- Beds:
- 4
- Lot size:
- 0.17 Acres
- Year built:
- 2024
- Baths:
- 3.00
- MLS#:
- 20702178
- Subdivision:
- Timberbrook
ADDITIONAL INFORMATION
MLS# 20702178 - Built by Impression Homes - November completion! ~ Kingsgate plan by Impression Homes â Enjoy the size and flexibility of a two story while experiencing the convenience of the Ownerâs Suite and one bed down! Ownerâs Suite has a large closet w a door leading to the over-sized utility room. All bedrooms have walk in closets and the kitchen features a large walk in pantry! The kitchen features a large granite island, gas cooking and open concept while still having some distinction between living spaces. The Sous Chef kitchen offers a 36in 5 burner gas cooktop, vents to exterior, pot and pan drawers, trash pull out and so much more! Wood look tile offers style and durability in common areas, a 4 way split affords privacy for each of the bedrooms!
- Type:
- Single Family
- Sq.Ft.:
- 3,788
- Status:
- Active
- Beds:
- 5
- Lot size:
- 1 Acres
- Year built:
- 2007
- Baths:
- 4.00
- MLS#:
- 20698243
- Subdivision:
- Avery Ranch
ADDITIONAL INFORMATION
Nestled on a sprawling one-acre lot, this home offers a serene retreat from the daily grind. Through the front iron gate, you're welcomed by a covered patio with a full outdoor kitchen, fireplace, and TVâideal for entertaining. To the left is the inviting casita (pool house), while the main house entrance awaits on the right. Inside, a grand entryway sets the stage for elegance. The kitchen is a chefâs dream with double pantries and ovens. The master suite is a luxurious retreat, featuring high ceilings with exposed beams, a spa-like bath, and a walk-through closet connected to the laundry room. The office has elegant built-ins for a functional, stylish workspace, while the living roomâs electric fireplace adds cozy ambiance. Upstairs, the media room is perfect for movie nights. The property also includes a spacious 20x20 workshop with electric and RV hookup for your projects.
$365,000
207 High Point Way Justin, TX 76247
- Type:
- Single Family
- Sq.Ft.:
- 1,801
- Status:
- Active
- Beds:
- 3
- Lot size:
- 0.14 Acres
- Year built:
- 2020
- Baths:
- 2.00
- MLS#:
- 20687021
- Subdivision:
- Buddy Hardeman Add Ph
ADDITIONAL INFORMATION
Discover this stunning one-story home built by impression in a sought-after neighborhood. Take advantage of NO MUD or PID tax making your tax rate much lower than many of the new development neighborhoods in the area. Enjoy an open floorplan with wood-like ceramic tile, a spacious island, stainless steel appliances, and ample cabinetry. The home boasts a wall of windows overlooking a private backyard, split bedrooms for privacy, and an oversized master suite with luxurious primary bathroom, complete with double vanities, a large shower and a walk-in closet. Additional highlights include a security system, smart home, and floored attic for extra storage. This house comes with solar panels that helps save money each month keeping electric bills low in this full electric home, there is no gas. Plus take advantage of the rare opportunity to assume the loan at an attractive 2.65% INTEREST RATE.
$424,600
1152 Canuela Way Justin, TX 76247
- Type:
- Single Family
- Sq.Ft.:
- 1,946
- Status:
- Active
- Beds:
- 4
- Lot size:
- 0.15 Acres
- Year built:
- 2022
- Baths:
- 2.00
- MLS#:
- 20681740
- Subdivision:
- Tradition Central Ph 1b
ADDITIONAL INFORMATION
This HOME QUALIFIES FOR USDA LOAN! A Lennar Jade Floor Plan HOME that is WALKing distance to the new Perrin Elementary and family amenities that this exclusive neighborhood offers. Resort-style amenities such as a lazy river, playground, and walking trails! Everything for the family and all walking distance! OVERSIZE LOT big enough for a pool with all the upgrades when built in 2022. 4 BEDROOMS! The heart of this 1 story all natural lighting home is the open floorplan, living-dining with gas fireplace and chef's kitchen, featuring expanded cabinets & counterspace complemented by a gas cooktop, quartz counters and SS appliances. Indulge in the privacy of the primary bedroom featuring an ensuite bath with free standing tub, 2 sinks and large walk-in closet. Additional features include Smart home system, full sprinklers, covered back patio and built in EV charger in garage. This home is only 3 miles from Tanger Outlet and Texas Motor Speedway and HWY 114...CONVENIENCE
$265,999
11815 Hermosa Lane Justin, TX 76247
- Type:
- Single Family
- Sq.Ft.:
- 1,474
- Status:
- Active
- Beds:
- 3
- Lot size:
- 0.13 Acres
- Year built:
- 2024
- Baths:
- 2.00
- MLS#:
- 20688949
- Subdivision:
- Shale Creek
ADDITIONAL INFORMATION
Welcome to the stunning Whitton Floorplan at Lennarâ??s Watermill Collection in Shale Creekâ??a beautifully crafted single-story home designed for modern living! This exceptional residence brings everything you need to one convenient level. As you step inside, youâ??ll discover two well-appointed bedrooms flanking a stylish full-sized bathroom, providing comfort and privacy for family or guests. At the heart of the home, an inviting open layout seamlessly connects the kitchen, dining room, and family roomâ??perfect for entertaining or everyday gatherings. Nestled in a tranquil back corner, the ownerâ??s suite serves as your serene retreat, featuring a luxurious bathroom and a spacious walk-in closet. Scheduled for completion in October 2024, the Whitton Floorplan beautifully balances style and functionality for todayâ??s lifestyle. Donâ??t miss your chance to make this beautiful home yoursâ??where comfort meets elegance at Shale Creek! Prices and features may vary and are subject to change.
$665,799
1105 Foxtail Drive Justin, TX 76247
- Type:
- Single Family
- Sq.Ft.:
- 3,979
- Status:
- Active
- Beds:
- 5
- Lot size:
- 0.18 Acres
- Year built:
- 2024
- Baths:
- 5.00
- MLS#:
- 20684743
- Subdivision:
- Timberbrook
ADDITIONAL INFORMATION
NEW! NEVER LIVED IN! Ready November 2024! Smartly designed for both comfort & functionality, this exquisite residence offers each of 5 bdrms w private or attached bath, including Guest Suite & luxurious Primary Suite on 1st floor, & In-Law Suite plus 2 bdrms w Jack & Jill bath upstairs. Dedicated work & entertaining spaces abound, w huge Study perfect for productivity, elegant Formal Dining Room for hosting dinner parties, & Game Room overlooking grand Family Room. Covered Rear Patio, complete w gas drop for grilling, is ideal for outdoor gatherings. Indulge in finest finishes, including Engineered Wood flooring in 1st-floor common areas, luxurious Quartz surfaces, & breathtaking Fireplace that soars to ceiling. Practical features like tankless water heater, blinds, gutters, impressive 8' Front Door, & home's prime location on interior lot further enhance this exceptional residence. To top it off, 2.5-car garage provides ample extra storage space. Stop by Bloomfield at Timberbrook!
- Type:
- Single Family
- Sq.Ft.:
- 4,062
- Status:
- Active
- Beds:
- 5
- Lot size:
- 0.21 Acres
- Year built:
- 2024
- Baths:
- 5.00
- MLS#:
- 20684512
- Subdivision:
- Timberbrook
ADDITIONAL INFORMATION
NEW! NEVER LIVED IN! Quick Close Available - Bloomfield Homes presents the Primrose FE VI, a massive multigenerational home adorned with upgraded finishes and custom features. This stunning 5 bedroom, 4.5 bath residence offers adaptable rooms, high ceilings, and an abundance of rich natural light. The Family Room seamlessly flows into the Deluxe Kitchen, with two adjacent dining areas providing the perfect balance for both casual and formal entertaining. Engineered Wood flooring graces the main living areas, while a dramatic Fireplace extends to the ceiling, creating a striking focal point. The Kitchen boasts elevated finishes, including custom cabinets with pot and pan drawers, a wood vent hood, exotic Quartz countertops, and built-in stainless steel appliances. Upstairs, discover the Game Room, Media Room, and 2 bedrooms with ensuite baths. Additional features include a Mud Room, blinds, gutters, a gas drop for the grill, and painted beams in the Primary Suite. This home offers incredible curb appeal with a handsome stone-brick front and an 8' Front Door. Visit Willow Wood today!
$629,541
1108 Foxtail Drive Justin, TX 76247
- Type:
- Single Family
- Sq.Ft.:
- 3,741
- Status:
- Active
- Beds:
- 4
- Lot size:
- 0.18 Acres
- Year built:
- 2024
- Baths:
- 4.00
- MLS#:
- 20684000
- Subdivision:
- Timberbrook
ADDITIONAL INFORMATION
NEW! NEVER LIVED IN! Ready to Close! Welcome to our inviting home, set on serene greenbelt homesite & featuring impressive 8' Custom Front Door. This stunning 4 Bdrm, 3.5 Bath residence boasts open-concept living space flooded w natural light. Family Room, w its Tile-to-Ceiling Fireplace & window seats, seamlessly flows into Kitchen & 2 Dining Areas, perfect for entertaining. Enjoy warmth of Engineered Wood Flooring throughout common areas & sophistication of vaulted ceilings. Deluxe Kitchen is chef's dream, equipped w built-in SS appliances, double ovens, 5-burner gas cooktop, Quartz countertops, & luxury cabinets. Practicality meets elegance w 2-inch faux blinds, mud room w built-in cabinets & utility closet, & gutters. Upstairs, you'll find Game Room, Media Room, & additional Bdrm Suite, all enhanced by home's interior oversized lot & gas stub for grilling on Covered Patio. Contact or visit Bloomfield at Timberbrook in Justin to learn more about making this home yours!
- Type:
- Single Family
- Sq.Ft.:
- 3,105
- Status:
- Active
- Beds:
- 4
- Lot size:
- 0.16 Acres
- Year built:
- 2021
- Baths:
- 4.00
- MLS#:
- 20681252
- Subdivision:
- Timberbrook Ph 2
ADDITIONAL INFORMATION
Welcome to this home with a fabulous and flexible custom floorplan featuring 2 master suites great for multi-generational living or any growing family. Beautiful hardwood flooring in entry, kitchen & Dining areas. Carpeting in the home is extra plush and brand new. The second story has three spacious bedrooms, including the second primary suite and game room with a wet bar. The oversized garage provides ample storage, plus you have easy access to three attic storage areas. Nestled in a serene and quiet neighborhood, you'll enjoy wonderful Timberbrook community amenities such as pool, park, dog park, and walking paths. See full list of extras available with this home. Motivated seller. Please call Listing Agent Bradley McKissack at 940-597-5444 with any questions.
$520,000
1218 Sagewood Drive Justin, TX 76247
- Type:
- Single Family
- Sq.Ft.:
- 3,426
- Status:
- Active
- Beds:
- 5
- Lot size:
- 0.2 Acres
- Year built:
- 2022
- Baths:
- 3.00
- MLS#:
- 20670595
- Subdivision:
- Timberbrook
ADDITIONAL INFORMATION
Spectacular kitchen with gorgeous granite island, a great space for homework, dining and food prep. Spacious, modern layout designed for ease of comfortable living and entertainment. The fabulous kitchen also features a large walk-in pantry, stainless appliances, gas cooktop, beautiful tile, ideal for gatherings and family meals. Enjoy time with friends & family in the upstairs game room with pool table, and the media room tiered theater seating. Upstairs full bath and bedrooms. Lovely, oversized first-floor primary suite and bath, offering a private and relaxing retreat. The other first-floor bedroom is versatile and can be used as an office, catering to those who work from home. The 2.5 car attached garage with an Electrical Vehicle charging station, for eco-friendly transportation needs. The doggie door off the rear porch offers convenience. Vibrant community with a walking trail, dog park, clubhouse, and pool.
$385,000
400 Goodnight Trail Justin, TX 76247
- Type:
- Single Family
- Sq.Ft.:
- 2,107
- Status:
- Active
- Beds:
- 3
- Lot size:
- 0.18 Acres
- Year built:
- 2002
- Baths:
- 3.00
- MLS#:
- 20677584
- Subdivision:
- Reatta Ridge Add
ADDITIONAL INFORMATION
Welcome to your new home nestled in the Reatta Ridge neighborhood. Main level offers open floorplan that seamlessly connects the living room, dining area, and kitchen. Adjoining gourmet kitchen features quartz countertops, stainless steel appliances, ample cabinetry, and a convenient breakfast bar, ideal for culinary enthusiasts and casual dining alike. Adjacent laundry room has amazing pantry with ample storage. Formal dining room could be used as an office. The generous primary suite provides a peaceful retreat with a private ensuite bathroom boasting dual vanities, luxurious soaking tub, separate shower, and walk-in closet for enhanced convenience. Two add'l bedrooms offer flexibility for family, guests, or a home office, complemented by a shared full bathroom. Oversized 2-car garage with room for storage. Enjoy summer evenings on the covered patio. Short walk to HOA pool. Located close to Tanger Outlet, TX Motor Speedway, and DFW airport.
$427,990
310 Ranch Road Justin, TX 76247
- Type:
- Single Family
- Sq.Ft.:
- 2,573
- Status:
- Active
- Beds:
- 5
- Lot size:
- 0.15 Acres
- Year built:
- 2023
- Baths:
- 3.00
- MLS#:
- 20679614
- Subdivision:
- Reatta Ridge Add
ADDITIONAL INFORMATION
Welcome to Justin, Texas within the award-winning Northwest ISD! Elegant custom built two-story home in Reatta Ridge, by Lillian Custom Homes. The Stanley plan offers 5 bedrooms, 3 bathrooms, game room, & an open concept layout, perfect for entertaining! Beautiful kitchen with an island, granite counters, & stainless steel appliances overlooks living & dining rooms. Main suite plus 2nd bedroom and full bathroom down, plus coat closet near entry. First floor main bedroom with a WIC features an ensuite bathroom with dual sinks, linen closet, & walk-in shower. Upstairs 3 bedrooms share a full bathroom & game room! Luxury vinyl tile floors in living areas! Spray foam insulation, Smart Home system, blinds, in-ground sprinklers, gutters, full sod & flowerbed. Community pool & park! Each Lillian Custom Home is Energy Efficient. Conveniently located between Fort Worth & Denton, for easy access to employers, higher education, airports, shopping & entertainment.
$424,990
1124 Rosebay Drive Justin, TX 76247
- Type:
- Single Family
- Sq.Ft.:
- 2,211
- Status:
- Active
- Beds:
- 4
- Lot size:
- 0.14 Acres
- Year built:
- 2024
- Baths:
- 3.00
- MLS#:
- 20637135
- Subdivision:
- Wildflower Ranch
ADDITIONAL INFORMATION
The Oleander floor plan offers 2,211 sq ft of well-designed living space. From the moment you arrive, the home's curb appeal and upgraded elevation set the tone for a welcoming atmosphere. The open floor plan provides ample space for both everyday living and entertaining with upgraded wood floors and 8' doors to create a dramatic first impression. The kitchen, designed with a large island and plenty of cabinets, is perfect for both cooking and gathering. In addition to that, a uniquely designed wet bar is ideal for hosting. The owner's suite includes a private bath with a double vanity, soaking tub, and a large walk-in closet. Three additional bedrooms and a study are thoughtfully placed in separate sections of the home, offering privacy and flexibility. Wildflower Ranch is a new master-planned community in the highly sought-after Northwest ISD. It will offer amenities such as a resort-style lazy river, an amenity center, playgrounds, walking trails, and an onsite elementary school.
$499,900
1303 Sundance Lane Justin, TX 76247
- Type:
- Single Family
- Sq.Ft.:
- 3,040
- Status:
- Active
- Beds:
- 5
- Lot size:
- 0.14 Acres
- Year built:
- 2022
- Baths:
- 3.00
- MLS#:
- 20659771
- Subdivision:
- Justin Crossing Add
ADDITIONAL INFORMATION
LIKE-NEW 5 BEDROOM HOME WITH ROOM FOR THE WHOLE FAMILY! There's many memories to be made in this spacious home graced with extensive wood floors, an open-concept floorplan, home office & decorative lighting including extra recessed lights. Host in the modern kitchen featuring quartz counters, extended cabinets & counters, GE Profile stainless steel appliances, farm sink, large island with a breakfast bar & a walk-in pantry. Unwind in the secluded primary suite showcasing a dual sink vanity, separate makeup area & huge walk-in closet, or make great use of the secondary bedroom & full bath downstairs. Entertain in the large game room, or watch hit movies in the private media room pre-wired for surround sound & a projector. Relax on the sizable covered patio with a fan in your backyard offering plenty of room to play. Great location across the street from the community playground & close to Justin Elementary as well as the up & coming area of Justin Town Square. Easy access to 114 & 35W.

The data relating to real estate for sale on this web site comes in part from the Broker Reciprocity Program of the NTREIS Multiple Listing Service. Real estate listings held by brokerage firms other than this broker are marked with the Broker Reciprocity logo and detailed information about them includes the name of the listing brokers. ©2024 North Texas Real Estate Information Systems
Justin Real Estate
The median home value in Justin, TX is $350,500. This is lower than the county median home value of $431,100. The national median home value is $338,100. The average price of homes sold in Justin, TX is $350,500. Approximately 84.41% of Justin homes are owned, compared to 15.59% rented, while 0% are vacant. Justin real estate listings include condos, townhomes, and single family homes for sale. Commercial properties are also available. If you see a property you’re interested in, contact a Justin real estate agent to arrange a tour today!
Justin, Texas has a population of 4,441. Justin is less family-centric than the surrounding county with 31.04% of the households containing married families with children. The county average for households married with children is 40.87%.
The median household income in Justin, Texas is $97,869. The median household income for the surrounding county is $96,265 compared to the national median of $69,021. The median age of people living in Justin is 44.7 years.
Justin Weather
The average high temperature in July is 96 degrees, with an average low temperature in January of 32.8 degrees. The average rainfall is approximately 39 inches per year, with 1.5 inches of snow per year.


