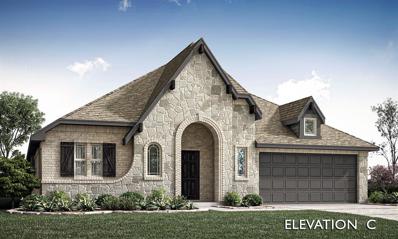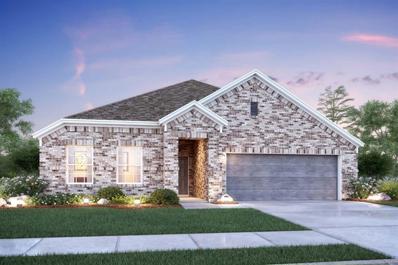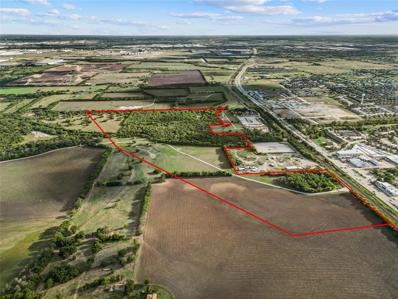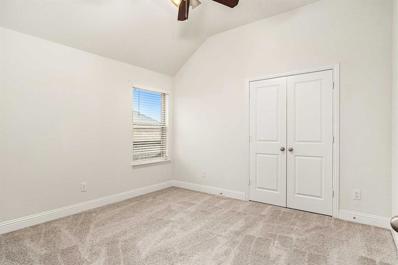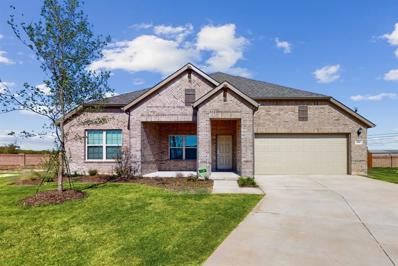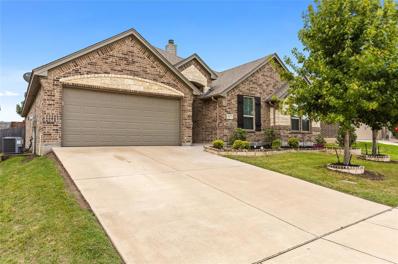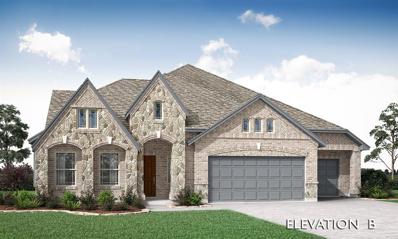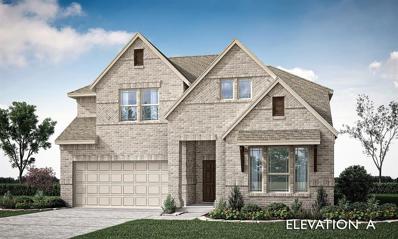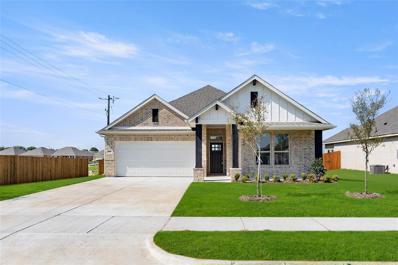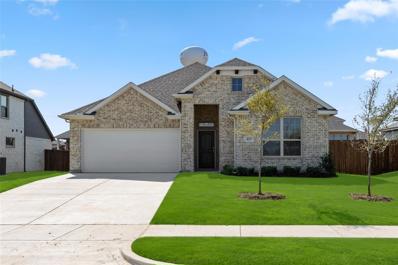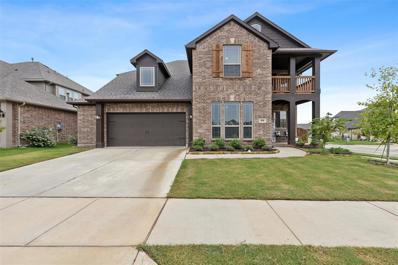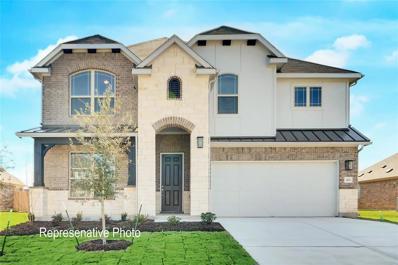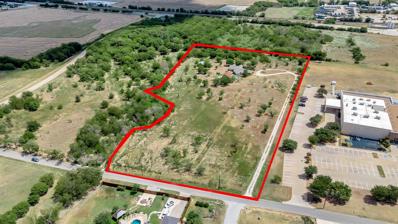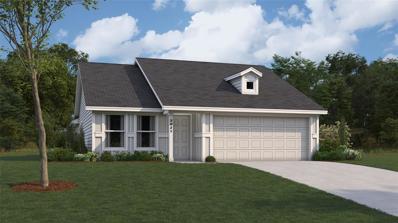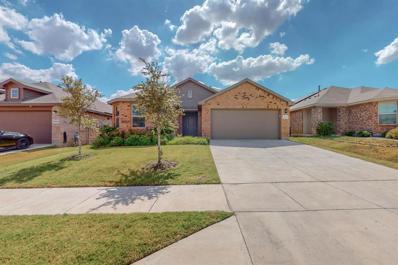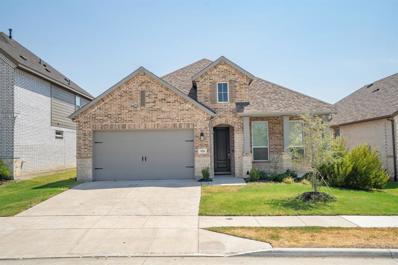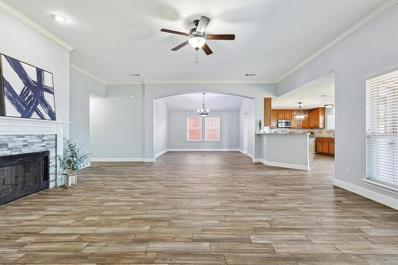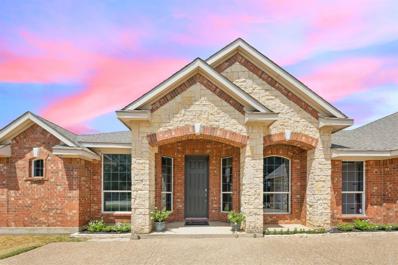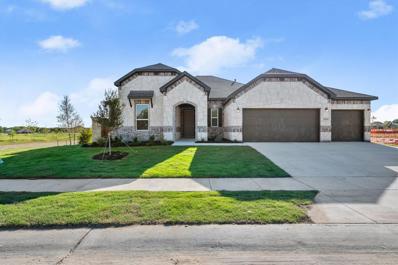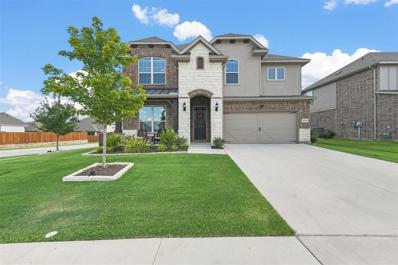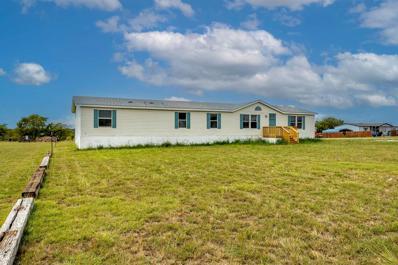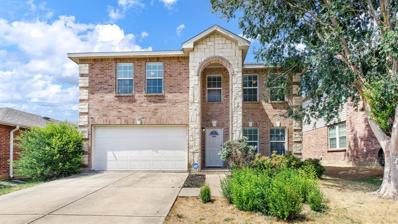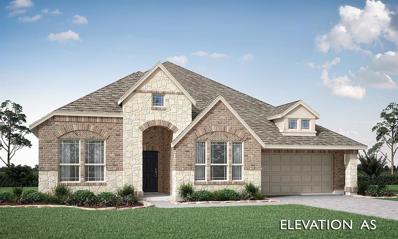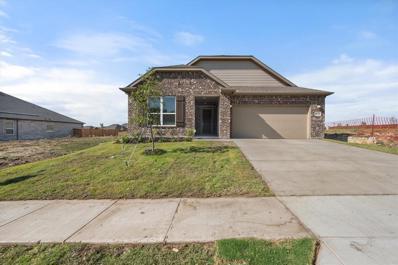Justin TX Homes for Sale
- Type:
- Single Family
- Sq.Ft.:
- 2,243
- Status:
- Active
- Beds:
- 4
- Lot size:
- 0.18 Acres
- Year built:
- 2024
- Baths:
- 2.00
- MLS#:
- 20732398
- Subdivision:
- Timberbrook
ADDITIONAL INFORMATION
NEW & NEVER LIVED IN! Available to Move In December 2024! Hawthorne by Bloomfield offers impressive curb appeal w its elegant Stone & Brick façade & 2.5-car garage. Step inside to welcoming foyer that opens to bright Study, perfect for working from home in comfort. Upgraded wood floors add warmth & sophistication, while open-concept Family Room flows effortlessly into gourmet kitchen, featuring sleek Quartz countertops, SS appliances & spacious island ideal for gathering & meal prep. Serene Primary Suite, tucked away for privacy, boasts ensuite bath w enlarged shower for spa-like touch, while 3 addtl bdrms provide ample space at back of home. Outdoors, shaded Covered Patio, complete w gas stub for grilling, invites relaxation on sunny Texas days. With access to community amenities like trails, park, playground & pool, along w features such as gutters, blinds & oversized garage for extra storage, this home beautifully blends comfort w touch of luxury. Visit Bloomfield at Timberbrook!
$368,969
502 Claremont Drive Justin, TX 76247
Open House:
Saturday, 11/23 12:00-2:00PM
- Type:
- Single Family
- Sq.Ft.:
- 1,600
- Status:
- Active
- Beds:
- 3
- Lot size:
- 0.14 Acres
- Year built:
- 2024
- Baths:
- 2.00
- MLS#:
- 20730722
- Subdivision:
- The Preserve
ADDITIONAL INFORMATION
Built by M-I Homes. Welcome to this new construction home located in the amenity-rich community of The Preserve. This 3-bedroom, 2-bathroom home features an open-concept layout and the beauty of our upgraded Platinum Package with cool tones and stained cabinetry. A timeless brick exterior makes for great curb appeal. Step inside, where wood-look tile flooring welcomes you in the open foyer. A full bath with marble-inspired wall tile around the tub and 2 sizable bedrooms are tucked just off the foyer. The heart of the home is filled with ample natural light thanks to extra windows and added can lights in the family room. The kitchen delivers the best of function and form with granite countertops, stained cabinetry with hardware, stainless steel appliances, and a stylish tile backsplash. A covered patio enhances your outdoor space and the luxurious owner's suite resides privately at the back of the home with large windows, sloped ceilings, and an en-suite bath. Schedule your visit today!
$10,000,000
Tbd Downe Road Justin, TX 76247
- Type:
- Other
- Sq.Ft.:
- n/a
- Status:
- Active
- Beds:
- n/a
- Lot size:
- 92.58 Acres
- Baths:
- MLS#:
- 28350345
- Subdivision:
- Fb Borden
ADDITIONAL INFORMATION
Unlock the potential of this sprawling 92.58-acre, unrestricted property, perfectly positioned for your next major development. With approximately 1,700 feet of valuable road frontage between Justin Cemetery Rd and Trail Creek Ln, and easy access to I-35W and TX-114, this property offers prime visibility and accessibility for a variety of high-impact projects. Located just off FM 156, which sees a robust average annual daily traffic (AADT) of 17,280, this partially cleared tract delivers significant exposure in a rapidly growing area. The possibilities are limitless, from expansive residential developments to large-scale ventures. Take advantage of this unique opportunity in a thriving area, and bring your vision to life today!
- Type:
- Single Family
- Sq.Ft.:
- 2,232
- Status:
- Active
- Beds:
- 4
- Lot size:
- 0.23 Acres
- Year built:
- 2020
- Baths:
- 3.00
- MLS#:
- 20727415
- Subdivision:
- Timberbrook Ph 2
ADDITIONAL INFORMATION
Offering a $5,000 seller credit for closing costs or new appliances!! Discounted rate options and no lender fee future refinancing may be available for qualified buyers of this home. Welcome to your new home! This beautifully designed home pairs dark flooring with neutral paint tones for a modern yet warm atmosphere. The large, open living room boasts a striking stone fireplace, perfect for cozy nights in. The spacious kitchen features dark cabinetry, granite countertops, built-in appliances, and a curved island that provides additional prep space, seating, or serving area. The primary suite is a true retreat with separate vanities, a garden tub, and a separate shower in the ensuite. Features upgraded HVAC system with specialized allergen and air scrubber to remove pollutants, pollen for the home. Situated on a generously sized lot, the backyard includes a covered patio for outdoor enjoyment. The community also offers neighborhood amenities like a swimming pool, park, and playground. Come see it today!
Open House:
Saturday, 11/23 12:00-2:00PM
- Type:
- Single Family
- Sq.Ft.:
- 2,357
- Status:
- Active
- Beds:
- 4
- Lot size:
- 0.35 Acres
- Year built:
- 2024
- Baths:
- 3.00
- MLS#:
- 20726275
- Subdivision:
- The Preserve
ADDITIONAL INFORMATION
Built by M-I Homes. Enjoy the beauty and comfort of this stunning, new construction home at The Preserve, an amenity-rich community in Northwest ISD. This home is located on an enormous homesite and has an extended covered patio, providing the perfect place to enjoy your spacious backyard. This new Hawkins plan delivers a practical 4-bedroom, 3-bathroom layout with a private study, and a generously sized heart of the home including the kitchen, dining room, and family room. Upgraded, wood-look tile flooring guides you through the main spaces. The kitchen is equipped with stainless steel appliances, a herringbone tiled backsplash, granite countertops, and white cabinetry with hardware. The owner's suite resides privately off its own wing toward the back of the home, and is complete with 2 large windows, sloped ceilings, and an en-suite bathroom with marble-inspired wall tile surrounding the walk-in shower. The walk-in closet is the perfect finishing touch. Schedule your visit today!
$399,900
407 Lone Star Drive Justin, TX 76247
Open House:
Sunday, 11/24 12:00-3:00PM
- Type:
- Single Family
- Sq.Ft.:
- 2,406
- Status:
- Active
- Beds:
- 4
- Lot size:
- 0.16 Acres
- Year built:
- 2016
- Baths:
- 3.00
- MLS#:
- 20717925
- Subdivision:
- Reatta Ridge Add
ADDITIONAL INFORMATION
PRICE REDUCTION - Beautiful Property located at 407 Lone Star Drive is where Texas Comfort meets Spacious Living Convenience within the Reatta Ridge Subdivision. Nested in the heart of Justin, this 2,420 sq. ft. Move-In Ready Home is a Gorgeous and Spacious 4 Bed and 2.5 Bath offering a Blend of Modern Amenities coupled with a Cozy Ambiance and Inviting - Welcoming Atmosphere. Built in 2016, the Kitchen showcases Custom Built Knotty Alder Cabinets, Oversized Island, Granite Countertops with Pin Lights, Large Family Room with Wood Burning Fireplace, Spacious Primary and Secondary Bedrooms to include a Master Bath with Dual Vanities, Separate Shower, Soaking Tub, Walk In Closet, Separate Laundry Room, Extended Covered Patio, and a 10 ft. Wood Privacy Fence on Back of Lot providing privacy for entertaining family and friends. Complimenting this Two Story Traditional is the Award Winning and Sought After Northwest ISD School District. A Must See For Any Family! Buyers To Verify All Information.
- Type:
- Single Family
- Sq.Ft.:
- 3,286
- Status:
- Active
- Beds:
- 5
- Lot size:
- 0.18 Acres
- Year built:
- 2019
- Baths:
- 3.00
- MLS#:
- 20728451
- Subdivision:
- Timberbrook Ph 1b
ADDITIONAL INFORMATION
Gorgeous 5-bed, 3 full bath home. Many upgrades are apparent in this inviting home from the moment you step through the front door into the large rotunda entry-way. Immediately on the front of the home is a flex space that could be utilized as a home office or 5th bedroom. Impeccably maintained featuring 2 dining & 2 living areas. In addition, a true media room located upstairs promises to elevate movie night to the next level! Bedrooms are located downstairs as is the laundry room with 1 oversized bedroom located upstairs along with a full bath providing the flexibility of a NextGen option if needed. The owner suite is generously oversized with ample space to create a luxurious retreat apart from the hub of the rest of the home. The kitchen is sure to be a delight to any chef & the hub of the home as it is open to the living area & just steps from the extended comforts outside to the covered backyard patio. Buyer & buyer's agent to verify schools & square footage.
- Type:
- Single Family
- Sq.Ft.:
- 3,132
- Status:
- Active
- Beds:
- 4
- Lot size:
- 0.21 Acres
- Year built:
- 2024
- Baths:
- 3.00
- MLS#:
- 20725763
- Subdivision:
- Timberbrook
ADDITIONAL INFORMATION
NEW & NEVER LIVED IN! Available to move-in December 2024! Bloomfield's Primrose FE is exceptional single-story home with 4 bedrooms & 3 baths, including second Primary Suite featuring full shower in ensuite bath & WIC. Brick & stone facade, accented by uplights, creates stunning curb appeal, while rotunda entry & vaulted ceilings elevate interior. Spacious living area is bathed in sunlight, with window seats adding cozy touch. Family Room flows effortlessly into Deluxe Kitchen, complete w gas cooktop, SS appliances, quartz countertops, & exquisite cabinetry. Additional highlights include Tile-to-Ceiling Fireplace, 2-inch faux wood blinds, mud room, & tankless water heater. Outside, covered patio w gas drop for grilling is perfect for entertaining, complemented by gutters & interior lot location. With access to community amenities like trails, park, playground, & pool, this home offers both style & convenience. Contact or visit Bloomfield at Timberbrook in Justin today to learn more!
$522,802
1106 Cascades Drive Justin, TX 76247
- Type:
- Single Family
- Sq.Ft.:
- 2,595
- Status:
- Active
- Beds:
- 4
- Lot size:
- 0.17 Acres
- Year built:
- 2024
- Baths:
- 3.00
- MLS#:
- 20725714
- Subdivision:
- Timberbrook
ADDITIONAL INFORMATION
NEW! NEVER LIVED IN. Available November 2024! Explore Violet II plan by Bloomfield, all-brick elevation home featuring 4 beds & 3 baths, w 2 bdrms & 2 baths conveniently located downstairs. Situated on interior lot, this home combines beauty & functionality w Wood-look Tile floors, vaulted ceilings, & Granite countertops. Family Room boasts soaring ceiling & abundant natural light from large windows, while Game Room offers overlook from above. Media Room upstairs adds additional entertainment space. Deluxe Kitchen is centered around huge island, w custom cabinets, pot & pan drawers under gas cooktop, wood vent hood, double oven, & SS appliances, complemented by plentiful pantry for all storage needs. Access covered rear patio, complete w gas stub for grilling, for seamless indoor-outdoor living. Primary Suite is relaxing retreat w tub & separate shower. Large laundry room w mud space, along w blinds & gutters, enhances home's convenience, comfort, & functionality. Visit Timberbrook!
$364,257
501 Lakeway Lane Justin, TX 76247
Open House:
Saturday, 11/23 9:00-7:00PM
- Type:
- Single Family
- Sq.Ft.:
- 1,539
- Status:
- Active
- Beds:
- 3
- Lot size:
- 0.19 Acres
- Year built:
- 2024
- Baths:
- 2.00
- MLS#:
- 20724083
- Subdivision:
- Reatta Ridge
ADDITIONAL INFORMATION
MLS# 20724083 - Built by Kindred Homes - Ready Now! ~ Unlock a 3.99% interest rate* for a limited time only! Terms and Conditions apply. Welcome to this charming 3-bedroom, 2-bath home nestled in a peaceful neighborhood in Justin, TX. Upon entering, you're met with an atmosphere of warmth and comfort. The spacious living room features large windows that flood the space with natural light, highlighting the neutral tones throughout. The open layout seamlessly connects the living area to the breakfast nook. The heart of the home is the modern kitchen, complete with stainless steel appliances, ample cabinet space, and a spacious island for casual dining. Full encapsulated foam insulation rounds out this well-built home!!
$357,863
413 Wilkerson Lane Justin, TX 76247
Open House:
Friday, 11/22 9:00-6:00PM
- Type:
- Single Family
- Sq.Ft.:
- 1,544
- Status:
- Active
- Beds:
- 3
- Lot size:
- 0.15 Acres
- Year built:
- 2024
- Baths:
- 2.00
- MLS#:
- 20724067
- Subdivision:
- Reatta Ridge
ADDITIONAL INFORMATION
MLS# 20724067 - Built by Kindred Homes - Ready Now! ~ Unlock a 3.99% interest rate* for a limited time only! Terms and Conditions apply. Welcome to this charming 3 Bedroom, 2 Bath home in the heart of Justin, TX. A front covered porch welcomes you as you enter, and an open floor plan follows, complete with an island to enjoy casual dining, stainless steel appliances, and ample cabinet space. Resilient LVP floors, and upgraded granite complete the finishes, as well as fully encapsulated foam insulation for energy efficiency!!
- Type:
- Single Family
- Sq.Ft.:
- 3,430
- Status:
- Active
- Beds:
- 4
- Lot size:
- 0.19 Acres
- Year built:
- 2023
- Baths:
- 4.00
- MLS#:
- 20720766
- Subdivision:
- Wildflower Ranch
ADDITIONAL INFORMATION
Welcome to your new home in Wildflower Ranch! This barely lived-in, popular Magnolia II floorplan by Bloomfield features 4 bedrooms, 3.5 baths, an office, game room, and media room on an oversized corner lot! Close proximity to the community lazy river or enjoy the soon-to-be-built community resort-style pool with beach entry. Youâll enjoy quiet evenings on the extended patio, with plenty of room to create your own private oasis. The kitchen is a chefâs dream with beautiful quartz countertops, elegant backsplash, and double ovens. Donât miss this opportunity- call for a showing today! Agent Owner.
$524,990
1220 Rosebay Drive Justin, TX 76247
- Type:
- Single Family
- Sq.Ft.:
- 2,851
- Status:
- Active
- Beds:
- 4
- Lot size:
- 0.14 Acres
- Year built:
- 2024
- Baths:
- 4.00
- MLS#:
- 20638754
- Subdivision:
- Wildflower Ranch
ADDITIONAL INFORMATION
This spacious Brightland Homes Magnolia floor plan gives 2,851sqft of usable square footage a whole new meaning! The open-concept kitchen has ample storage and counter space, stainless steel appliances, a curved island, and a walk-in corner pantry. The kitchen opens to a casual dining area with a built-in window seat and provides direct access to the covered patio. The study at the front of the house offers space for the perfect home office. The owner's suite is nestled at the back of the main level, boasting an enormous walk-in closet and beautiful windows overlooking the backyard. Upstairs, you have additional storage along with two bedrooms and a full bath that are located just steps from a large game room. Enjoy a fun-filled neighborly atmosphere with an impressive community center, extensive park and trail system, plus resort-style lazy river with it's great location in North Fort Worth.
$1,999,000
580 Creek Hill Way Justin, TX 76247
- Type:
- Single Family
- Sq.Ft.:
- 2,100
- Status:
- Active
- Beds:
- 3
- Lot size:
- 6.7 Acres
- Year built:
- 1940
- Baths:
- 3.00
- MLS#:
- 20716183
- Subdivision:
- Roberts
ADDITIONAL INFORMATION
Amazing land opportunity in the heart of Justin, TX! 6.7 acres currently zoned residential, but can be re-zoned to commercial (general business). Less than .5 miles from Justin Town Square. Will be very close to the road frontage for the proposed FM 407 expansion (projected around 10,000 vehicles per day). Also, very near FM 156 with traffic counts of 11,305 vehicles per day in 2023. Justin and the surrounding area are experiencing rapid growth with a projected 12,000 new homes built within the next 5-10 years. There is a home, apartment, and barn on the property, but they are not accessible, as the value of this property is in the land. Call Wes Walser to view the property.
$285,999
11826 Hermosa Lane Justin, TX 76247
Open House:
Saturday, 11/23 12:00-5:00PM
- Type:
- Single Family
- Sq.Ft.:
- 1,474
- Status:
- Active
- Beds:
- 3
- Lot size:
- 0.13 Acres
- Year built:
- 2024
- Baths:
- 2.00
- MLS#:
- 20716276
- Subdivision:
- Shale Creek
ADDITIONAL INFORMATION
LENNAR - Watermill Collection at Shale Creek - Whitton Floorplan -This single-story home offers the convenience of having everything you need on one level. Two bedrooms frame a full-sized bathroom toward the entry, just before the open layout shared by the kitchen, dining room and family room. The ownerâs suite enjoys a private, back corner location and includes a separate bathroom and walk-in closet. THIS IS COMPLETE OCTOBER 2024! Prices and features may vary and are subject to change. Photos are for illustrative purposes only.
- Type:
- Single Family
- Sq.Ft.:
- 1,866
- Status:
- Active
- Beds:
- 4
- Lot size:
- 0.13 Acres
- Year built:
- 2021
- Baths:
- 2.00
- MLS#:
- 20711575
- Subdivision:
- Liberty Trls
ADDITIONAL INFORMATION
Community pool? Yes! Splash pad? Yes! Dog park? Yes! Fishing pond? Yes! What a catch! Zoned for Northwest ISD, this floorplan features open-concept living spaces, 9ft ceilings, windows throughout that flood the home with natural light, and a kitchen that boasts a spacious island perfect for entertaining. Relax and step outside to your greenbelt overlooking-backyard, complete with a cozy covered patio. With energy-efficient systems and smart home technology, this home is as practical as it is beautiful. Donât miss your chance to own this stunning, move-in-ready gem!
$450,000
920 Rosebay Drive Justin, TX 76247
- Type:
- Single Family
- Sq.Ft.:
- 2,079
- Status:
- Active
- Beds:
- 4
- Lot size:
- 0.14 Acres
- Year built:
- 2022
- Baths:
- 3.00
- MLS#:
- 20710106
- Subdivision:
- Wildflower Ranch Ph 1c
ADDITIONAL INFORMATION
*FOR SALE Tenant-occupied, cash-flowing investment property w appliances. Don't worry about having to find tenants!* Magnificent 1-story, 4 bed, 3 bath home by Highland Homes in the coveted Wildflower Ranch community with Northwest ISD in Justin! HOME features charming brick-stone elevation w covered front porch that opens to a foyer; living room w stone fireplace w gas starter & ceiling fan; gourmet kitchen w breakfast bar, kitchen island, pendant lights, upgraded decor finishes, backsplash, built-in ss appliances including gas cooktop & walk-in pantry; 2 dining options - dining area w bay windows & breakfast bar; master suite w bay windows, walk-in closet & ensuite bath w separate vanities, both shower & tub, & private toilet; 3 non-master bedrooms & 2 non-master bathrooms; OTHER features are floor plan; full size laundry w washer & dryer; covered patio for outdoor living overlooking the good size backyard. QUICK access to major Hwys 114 & I-35W!
$396,999
456 Goodnight Trail Justin, TX 76247
- Type:
- Single Family
- Sq.Ft.:
- 2,674
- Status:
- Active
- Beds:
- 4
- Lot size:
- 0.16 Acres
- Year built:
- 2003
- Baths:
- 2.00
- MLS#:
- 20699681
- Subdivision:
- Reatta Ridge Add Ph 2
ADDITIONAL INFORMATION
Seller is offering up to 3% in closing costs to buyer with acceptable offer!!! Welcome to this beautiful 4-bedroom, 2-bath one-story home in Justin, TX, within NWISD. This open concept home includes 3 bedrooms and a spacious study that doubles as a 4th bedroom featuring gorgeous wood-look tile throughout. A Large eat-in kitchen with ample counter space flows seamlessly into the great room, highlighted by a wood-burning fireplace. The large primary suite is a luxurious retreat with a fully remodeled ensuite bath, featuring a custom zero-entry shower, double vanity, and a large walk-in closet with built-ins. Secondary bedrooms are generously sized, with updated walk-in closets and a beautifully updated second bath. Enjoy the community amenities; pool, walking trails, a playground, and a fishing pond. Located minutes from dining, shopping, and entertainment! Updates include flooring, paint, baseboards, crown molding, water heaters, HVAC system, as well as solar panels & a Tesla charger.
- Type:
- Single Family
- Sq.Ft.:
- 2,622
- Status:
- Active
- Beds:
- 4
- Lot size:
- 0.26 Acres
- Year built:
- 2004
- Baths:
- 2.00
- MLS#:
- 20682886
- Subdivision:
- Buddy Hardeman Add Ph Iii
ADDITIONAL INFORMATION
YOUR JUSTIN DREAM HOME is FINALLY HERE! You'll want to check out this spacious, open concept, split-living 4 bed, 2 bath with a dining room, living room flex space & a MEDIA, GAME, Workout, Craft Room (or however you want to use it). All the finishing touches have been meticulously & thoughtfully done to make this home MOVE-IN ready with you in mind! The walls, ceilings & doors freshly painted! All carpet removed & beautiful LVP flooring installed throughout! New baseboards installed to upgrade the rooms! Enjoy beautiful, new countertops with all new faucets! New ceiling fans in&out. Flush & can lighting added. Lightbulbs updated to LED! Patio freshly re-stained! Landscaping updated! Privacy fencing to enjoy your spacious backyard in! No neighbors on 1 side of the property! And so much more! Get ready 2 fall in love upon arrival! Let me know if you have any questions at all! I'm happy to answer & to schedule a private tour! All info deemed correct. Buyer & BA to do due diligence!
$520,463
1024 Auburn Drive Justin, TX 76247
- Type:
- Single Family
- Sq.Ft.:
- 2,663
- Status:
- Active
- Beds:
- 3
- Lot size:
- 0.16 Acres
- Year built:
- 2024
- Baths:
- 2.00
- MLS#:
- 20706694
- Subdivision:
- The Preserve Estates
ADDITIONAL INFORMATION
This gorgeous, single-story home sits next to and backs up to a tree lined greenbelt. The home showcases an open floor plan with luxury vinyl plank flooring and an expansive great room with an electric fireplace. A Flex Space is perfect for a home office or playroom. The kitchen boasts granite countertops, tile backsplash and ample storage. Relax in the primary suite, which features plush carpeting, a walk-in closet and connecting bath that offers a dual-sink vanity and shower with tile surround. Additional highlights include an eco-friendly smart thermostat and three-car garage. The covered back patio provides the ideal setting for outdoor entertaining and leisure. This is a one of kind home that is a must see. See sales counselor for approximate timing required for move-in ready homes.
$510,000
1048 Rosebay Drive Justin, TX 76247
- Type:
- Single Family
- Sq.Ft.:
- 2,690
- Status:
- Active
- Beds:
- 3
- Lot size:
- 0.21 Acres
- Year built:
- 2022
- Baths:
- 3.00
- MLS#:
- 20706057
- Subdivision:
- Tradition
ADDITIONAL INFORMATION
Welcome to the amazing master-planned community of Wildflower Ranch! This lovely community features great amenities like the Lazy River, pool, playground, park, jogging trails & more! Beautiful Gehan Home is filled with too many upgrades to list! The main floor features a large primary bedroom with ensuite, oversized office & massive kitchen open to the living & dining rooms. Kitchen offers beautiful dark wood cabinets with granite countertops & gas cooktop. Large island faces out towards living & dining & offers addt'l seating. Dining space fits an 8 person table. Primary ensuite features separate vanities, large walk-in shower & garden tub. Upstairs features 2 additional bedrooms with walk-in closets, a full bath with dual sinks & large game room. Sits on an oversized corner lot with a spacious backyard. See Agent for full list of upgrades. Seller is offering up to $7500 towards buyers closing costs or rate buydown.
$299,999
8536 Angus Drive Justin, TX 76247
- Type:
- Single Family
- Sq.Ft.:
- 2,128
- Status:
- Active
- Beds:
- 5
- Lot size:
- 1.01 Acres
- Year built:
- 2006
- Baths:
- 3.00
- MLS#:
- 20705975
- Subdivision:
- Longhorn Meadows Ph10
ADDITIONAL INFORMATION
BIG HOUSE ON PRARIE!!! Welcome to 8536 Angus, a stunning open concept home nestled in Justin. This beautifully designed residence boasts 5 bedrooms and 3 full baths, offering ample room for both relaxation and entertainment. As you step inside, you'll be greeted by a seamless flow of living space, that enhances the homeâs natural light and charm. A modern kitchen is a chef's dream, featuring granite countertops, ample cabinetry, and SS appliances. The adjoining living and dining areas are perfect for hosting family gatherings. The master suite boasts an en-suite bath and generous closet space. Additional bedrooms are thoughtfully positioned to offer privacy and comfort for family-guests. Situated in highly desirable Ponder School District, this home ensures access to top-notch educational opportunities. Don't miss the chance to make this exceptional property your new home. Schedule a tour today! A MUST SEE!!!!
$398,000
1833 Trego Drive Justin, TX 76247
- Type:
- Single Family
- Sq.Ft.:
- 2,916
- Status:
- Active
- Beds:
- 4
- Lot size:
- 0.13 Acres
- Year built:
- 2007
- Baths:
- 3.00
- MLS#:
- 20704945
- Subdivision:
- Harriet Creek Ranch Ph V
ADDITIONAL INFORMATION
Welcome to the very friendly Harriet Creek Ranch Community. This well maintained 4 bedroom 2.5 bath home is spread over 2916 sq ft and ready for its new owner. The main level of the home features a spacious living room with a fireplace, a formal dining room, and a well-equipped kitchen as well as the master bedroom. This home has a brand new air conditioning system, and new flooring. If that isnât enough, the 3 parks and 2 community pools are an added perk. Take this wonderful home and community,and combine it with the nearby restaurants, outlets and highly desirable Northwest ISD. This home is one you donât want to miss!
- Type:
- Single Family
- Sq.Ft.:
- 2,521
- Status:
- Active
- Beds:
- 3
- Lot size:
- 0.18 Acres
- Year built:
- 2024
- Baths:
- 3.00
- MLS#:
- 20704825
- Subdivision:
- Timberbrook
ADDITIONAL INFORMATION
NEW! NEVER LIVED IN! Available December 2024! Bloomfield's Caraway is gem that maximizes every inch of space w 3 bdrms, 3 baths, & 2-car garage. Step inside this beautifully crafted home, where open-concept layout shines w extensive hardwood floors & large windows that bathe interiors in natural light. Deluxe Kitchen, true culinary haven, features custom cabinets, Quartz countertops, gas cooktop, built-in SS appliances, & spacious walk-in pantry. Primary Suite is retreat w enlarged shower, separate vanities, & WIC that conveniently connects to laundry room. On opposite side, versatile Media Room, perfect as Study, & 2 additional spacious bdrms (one w ensuite bath) provide ample space for relaxation. This home also includes modern conveniences such as tankless water heater & blinds throughout. Outside, brick & stone front exterior, 8' front door, gutters, & gas stub on rear patio enhance appeal of this inviting interior lot. Come explore Bloomfield's Timberbrook today to learn more!
$377,198
1038 Auburn Drive Justin, TX 76247
- Type:
- Single Family
- Sq.Ft.:
- 1,838
- Status:
- Active
- Beds:
- 4
- Lot size:
- 0.15 Acres
- Year built:
- 2024
- Baths:
- 2.00
- MLS#:
- 20704146
- Subdivision:
- The Preserve
ADDITIONAL INFORMATION
This charming, single-story home showcases a classic brick exterior for added curb appeal. Inside, discover an open floor plan with 9-ft. ceilings and luxury vinyl plank flooring. Whip up culinary delights in the kitchen, which boasts gorgeous granite countertops, 42-in. upper cabinets and stainless steel appliances. Relax in the primary suite, which features a walk-in closet and connecting bath that includes a dual-sink vanity and walk-in shower. Additional highlights include a versatile Flex Space, garage door opener and whole-house gutters. The covered back patio provides the ideal setting for outdoor entertaining and leisure. See sales counselor for approximate timing required for move-in ready homes. Estimated August 2024 completion.

The data relating to real estate for sale on this web site comes in part from the Broker Reciprocity Program of the NTREIS Multiple Listing Service. Real estate listings held by brokerage firms other than this broker are marked with the Broker Reciprocity logo and detailed information about them includes the name of the listing brokers. ©2024 North Texas Real Estate Information Systems
| Copyright © 2024, Houston Realtors Information Service, Inc. All information provided is deemed reliable but is not guaranteed and should be independently verified. IDX information is provided exclusively for consumers' personal, non-commercial use, that it may not be used for any purpose other than to identify prospective properties consumers may be interested in purchasing. |
Justin Real Estate
The median home value in Justin, TX is $350,500. This is lower than the county median home value of $431,100. The national median home value is $338,100. The average price of homes sold in Justin, TX is $350,500. Approximately 84.41% of Justin homes are owned, compared to 15.59% rented, while 0% are vacant. Justin real estate listings include condos, townhomes, and single family homes for sale. Commercial properties are also available. If you see a property you’re interested in, contact a Justin real estate agent to arrange a tour today!
Justin, Texas has a population of 4,441. Justin is less family-centric than the surrounding county with 31.04% of the households containing married families with children. The county average for households married with children is 40.87%.
The median household income in Justin, Texas is $97,869. The median household income for the surrounding county is $96,265 compared to the national median of $69,021. The median age of people living in Justin is 44.7 years.
Justin Weather
The average high temperature in July is 96 degrees, with an average low temperature in January of 32.8 degrees. The average rainfall is approximately 39 inches per year, with 1.5 inches of snow per year.
