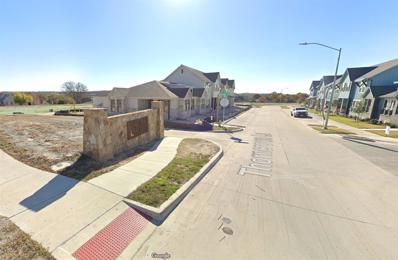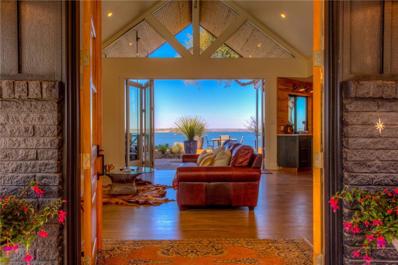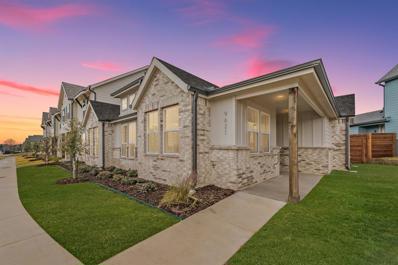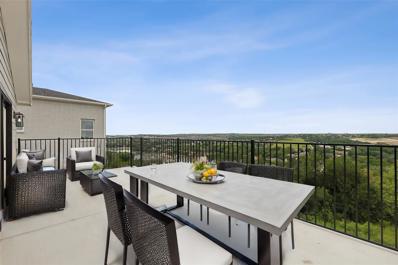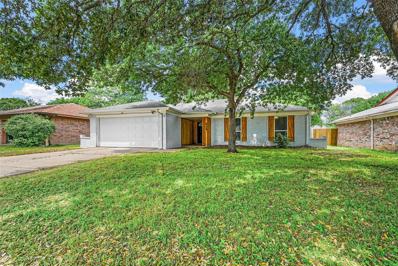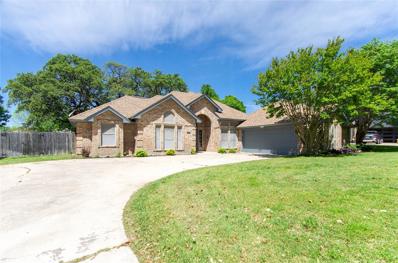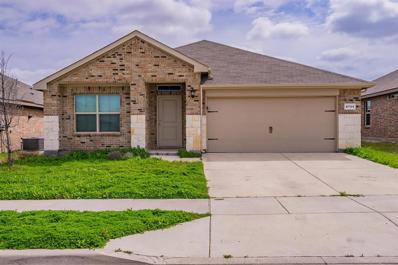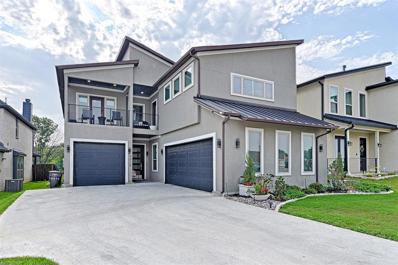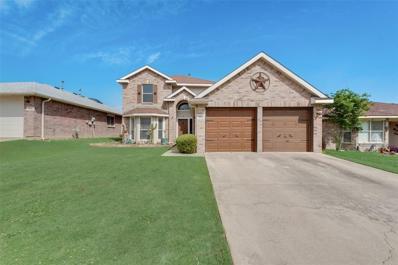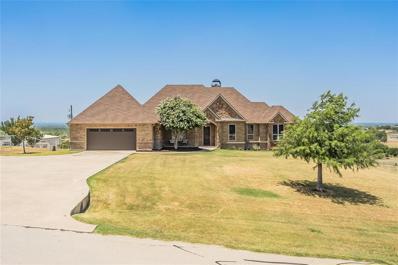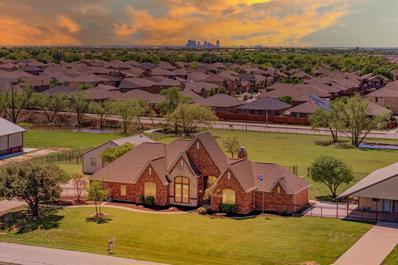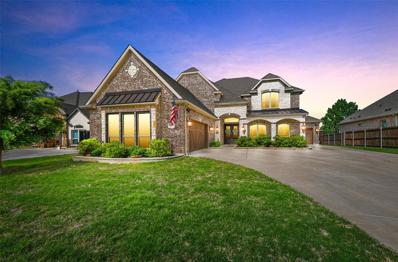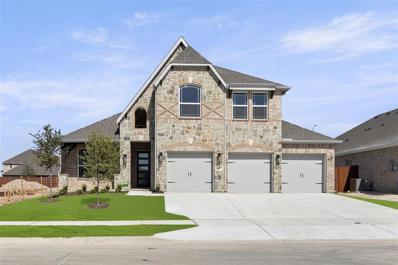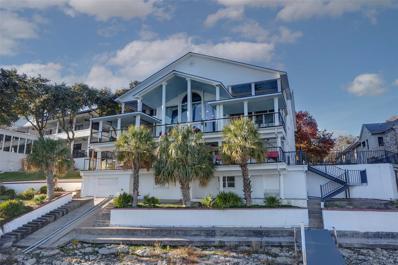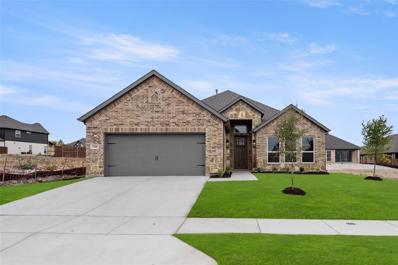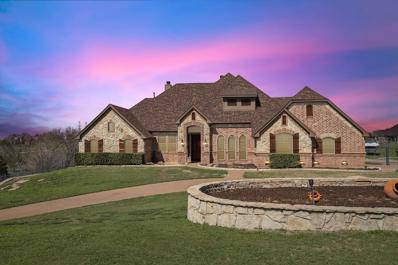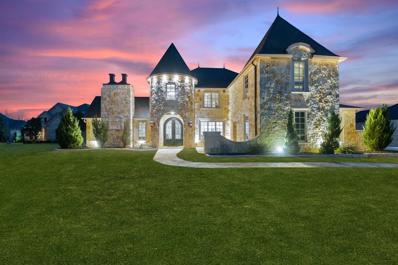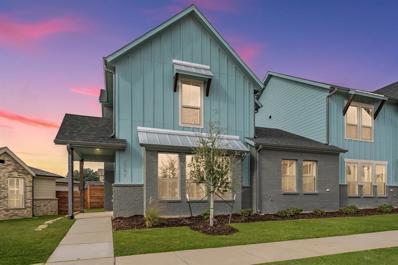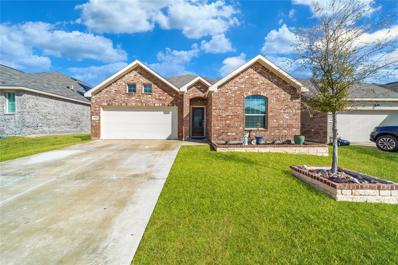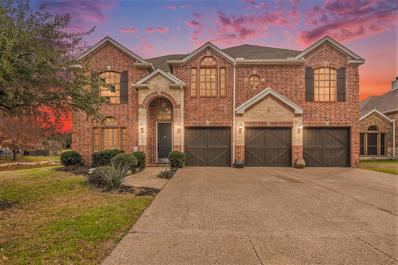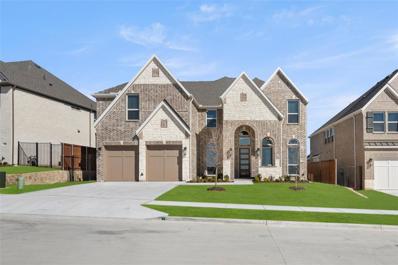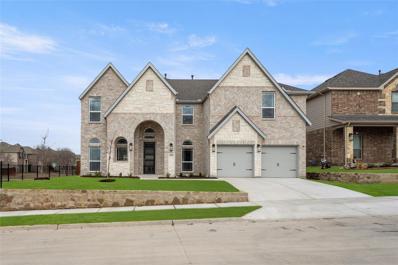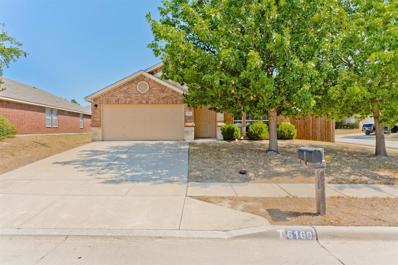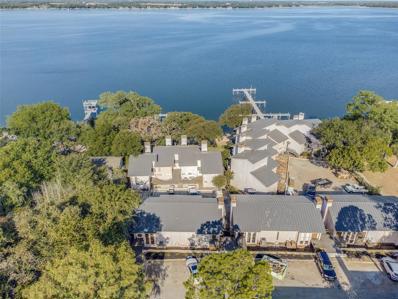Fort Worth TX Homes for Sale
- Type:
- Townhouse
- Sq.Ft.:
- 1,999
- Status:
- Active
- Beds:
- 3
- Lot size:
- 0.1 Acres
- Year built:
- 2024
- Baths:
- 3.00
- MLS#:
- 20606713
- Subdivision:
- Lake Parc Village
ADDITIONAL INFORMATION
Special Interest Rate 1-0 Buydown program available for primary home buyers with our preferred lender. This 2024 Build a Luxurious townhome in sought-after Eagle MT-Saginaw ISD Fort Worth. The property is conveniently located near all major shopping, dining & entertainment. Beautiful open floorplan perfect for entertaining with luxury vinyl plank flooring throughout the 1st floor. The kitchen features stone countertops, stainless steel appliances, decorative backsplash, painted cabinets & designer lighting.ÂThis Parker floorplan also features a downstairs primary bedroom with an ensuite bathroom with dual sinks and a walk-in shower with ceramic tile surround.ÂAlso upstairs are two spacious secondary bedrooms and a full bathroom. The property has 1,2 and 10-year builderâs limited warranty! The home is expected to be ready in September. The property will be a great investment home, as the neighborhood has no rental restrictions.
$2,599,000
9007 Dickson Road Fort Worth, TX 76179
- Type:
- Single Family
- Sq.Ft.:
- 2,350
- Status:
- Active
- Beds:
- 3
- Lot size:
- 0.51 Acres
- Year built:
- 1968
- Baths:
- 3.00
- MLS#:
- 20601501
- Subdivision:
- M. Garcia Survey Abs #564
ADDITIONAL INFORMATION
Come Enjoy 'DAYDREAMING and LEAVE TOMORROW BEHIND'! Dickson Road has the most spectacular views on the lake. This home is the only Eagle Mountain Lake property to ever be on national TV's- HGTV show 4.5 years ago. This minimum 3 beds,2.5 baths was also an annual 'nesting spot' for the 'EAGLES' in late 70's and early 80's. HGTV's creativity is in all areas. Let the pictures show you. No wonder this is a 'PEACEFUL EASY FEELING' vibe presented by EML. The owner has created an extra frame work for the next buyer to complete for a one of a kind on EML. Call me so I can discuss this creative layout. Top deck is the highest point on EML. There is a newer tram and a newer 2 story dock with one of the deeper dock depths on the lake. Primary Bedroom suite provides the Ultimate 'BED, BATH and BEYOND' experience. Put up a couple of hammocks and 'TAKE IT EASY' or 'TAKE IT TO THE LIMIT' as you will 'WANT TO STAY AND PUT ON A DAY AND WEAR IT UNTIL THE NIGHT COMES'. COME DRINK IN THE WATER VIEWS!!!
- Type:
- Single Family
- Sq.Ft.:
- 1,719
- Status:
- Active
- Beds:
- 3
- Lot size:
- 0.11 Acres
- Year built:
- 2023
- Baths:
- 2.00
- MLS#:
- 20599992
- Subdivision:
- Lake Parc Vlg
ADDITIONAL INFORMATION
OPEN HOUSE SUNDAY SEPT. 15, 2024 FROM 12:00 - 6:00 PM. Stunning three bedroom two bath home in the Lake Parc Village community. Close to the lake, within minutes to the heart of Fort Worth's cultural district, downtown Fort Worth, museums and restaurants. Light and bright open floor plan with gorgeous kitchen that features quartz countertops, soft close cabinetry, under cabinet lighting, subway tile backsplash, Energy Star appliance package and walk in pantry. Primary suite with ensuite bath has oversized shower with tile surround, walk in closet and dual sinks. Utility room is oversized and perfect for extra pet items. Luxury vinyl plank flooring and new carpet throughout. Additionally the home includes rounded edges, mud room, and nice fenced in yard.
- Type:
- Single Family
- Sq.Ft.:
- 2,763
- Status:
- Active
- Beds:
- 3
- Lot size:
- 0.21 Acres
- Year built:
- 2024
- Baths:
- 3.00
- MLS#:
- 20598296
- Subdivision:
- Hills Of Lake Country
ADDITIONAL INFORMATION
$7,500 seller closing credit!! This modern contemporary style new construction from West River Home is now available in the beautiful lakefront community of Lake Country Estates! The welcoming floor plan offers a bright and spacious open concept kitchen-living area. The kitchen offers stainless steel appliances, granite counters and contemporary finishes throughout. The primary suite features an ensuite bathroom with a large walk-in shower featuring a rain shower head and standalone tub. Whether entertaining or relaxing, this home is set up for both with the two spacious living areas accessing a covered porch downstairs AND a balcony upstairs!
$289,000
528 Clover Drive Saginaw, TX 76179
- Type:
- Single Family
- Sq.Ft.:
- 1,585
- Status:
- Active
- Beds:
- 4
- Lot size:
- 0.17 Acres
- Year built:
- 1983
- Baths:
- 2.00
- MLS#:
- 20593675
- Subdivision:
- Saginaw North Add
ADDITIONAL INFORMATION
Charming Ranch-Style Traditional! This 4-BED, 2-BATH, lovingly maintained home wows with a fantastic layout, cozy brick floor to ceiling fireplace and curb appeal galore! Mature oak trees and beautifully landscaped yard creates a welcoming feel from the moment you arrive. Front porch stuns with cedar wood paneling accents. Inside, enjoy the open concept living area, exposed beam cathedral ceiling and bright, airy feel. Kitchen boasts window above the sink and stainless steel sink. Charming glass-paned wood backdoor leads to an entertainer's dream backyard oasis with pergola, large mature trees. Perfect for grilling and gatherings! Newer vinyl windows throughout and newer garage door. Ideal location within minutes of many schools, grocery stores, medical offices and major freeways. NO HOA! Kitchen Refrigerator and Garage Refrigerator to convey with sale of property! Foundation repaired September 2022. Roof and water heater were replaced in November 2022. HVAC replaced in January 2024.
- Type:
- Single Family
- Sq.Ft.:
- 2,371
- Status:
- Active
- Beds:
- 4
- Lot size:
- 0.27 Acres
- Year built:
- 1987
- Baths:
- 2.00
- MLS#:
- 20586651
- Subdivision:
- Lake Country Estates Add
ADDITIONAL INFORMATION
Single story home in Lake Country Estates- just blocks from Eagle Mountain Lake. Open floorplan with neutral paint through out. Wood floors through entry, living, & dining. Large kitchen with granite countertops, stainless steel appliances, & breakfast bar. Cozy living room has a see through fireplace to the breakfast nook. Split bedrooms layout. Good size primary bedroom with sitting area- great for an office set up, nursery, or reading nook. Primary bathroom has dual sinks, separate shower & tub & large walk-in closet. Enclosed patio overlooks backyard- property sits on almost a quarter acre! Buyer and buyers agent to confirm schools, dimensions, square footage, etc. Information deemed reliable but not guaranteed.
- Type:
- Single Family
- Sq.Ft.:
- 1,686
- Status:
- Active
- Beds:
- 3
- Lot size:
- 0.13 Acres
- Year built:
- 2020
- Baths:
- 2.00
- MLS#:
- 20582833
- Subdivision:
- Pioneer Point
ADDITIONAL INFORMATION
Beautiful D.R. Horton, single story home located in Eagle-Mountain Saginaw ISD. Home features 3 bedrooms and 2 baths plus a study-home office, open living room, large eat-in kitchen, stainless appliances, gas range-oven, granite countertops, coffee bar, walk-in pantry and a center island. Owners retreat offers an en-suite bath with dual sinks and large walk-in closet. Covered patio. Home is located within walking distance to the community pool, playground, Boswell High School and a short drive to Lockheed Martin, BNSF Corp., NAS JRB Fort WORTH, Meacham International Airport.
- Type:
- Single Family
- Sq.Ft.:
- 3,187
- Status:
- Active
- Beds:
- 4
- Lot size:
- 0.14 Acres
- Year built:
- 2018
- Baths:
- 4.00
- MLS#:
- 20585282
- Subdivision:
- Hills Of Lake Country
ADDITIONAL INFORMATION
Modern Contemporary Luxury home features 4 bedrooms, 2 full baths, 2 half baths, and a 3-car garage. Inside, a remarkable staircase leads to a versatile game room or media room, while the balcony provides breathtaking sunset views. The kitchen boasts quartz countertops, custom shaker cabinets, and top-of-the-line stainless steel appliances. With a gas-connected patio grill and proximity to great schools, shopping, and Eagle Mountain Park's scenic landscapes, this home offers the best of modern living. The BEST part is this home will save you TONS of money on electricity with it's Solar Panels and it comes furnished.
- Type:
- Single Family
- Sq.Ft.:
- 2,176
- Status:
- Active
- Beds:
- 3
- Lot size:
- 0.13 Acres
- Year built:
- 1999
- Baths:
- 3.00
- MLS#:
- 20590517
- Subdivision:
- Remington Point Add
ADDITIONAL INFORMATION
This modern 3 bed 2 and half bath home is the perfect blend of rustic and chic. Entryway featuring a towering ceiling , wood-style floors, custom wood gate at the bottom of the stairs. Beautiful one of the kind touches throughout the house, and plenty of natural light, skylight above the stairs, youâll love entertaining guests and having family over! Primary bedroom is downstairs with Bedroom with French doors, wood-style flooring, ceiling fan, and access to outside. Custom reading area with lights, a barn door that goes to the primary bathroom and closet area. Living room has a brick fireplace, and open to the dining room. Kitchen with kitchen peninsula, white appliances and copper sink. There is another room in the front of the home that could be used as an office area, formal dining or a craft room. 2 bedrooms and bonus room are upstairs. Last contract cancelled due to buyer health reasons and was approved for a VA loan.
- Type:
- Single Family
- Sq.Ft.:
- 3,871
- Status:
- Active
- Beds:
- 4
- Lot size:
- 2.53 Acres
- Year built:
- 2009
- Baths:
- 5.00
- MLS#:
- 20587725
- Subdivision:
- Eagle Vista Estates
ADDITIONAL INFORMATION
Welcome to your dream home. Beautiful one owner custom built home with unbeatable sunset views from most rooms. Custom built cabinets with slide outs and granite countertops. Hand finished hardwood flooring and travertine tile. Oversized kitchen, dining room and living room that opens onto patio. Lots of windows for beautiful views. 2 master suites with en-suites., 1 on main level and 1 on lower level. Large master bedroom with gorgeous views and has large en-suite and walk in closet. Closet opens into laundry room to make laundry easier. Guest room and bath also spacious and on main level. Downstairs you will find a large media room, bar, game room and 2 additional bedrooms with 2 baths. Quite street, very little traffic. Great view from patios and property. Spray in foam insulation, low energy cost. Most electric bills under $250. Bring your children, pets, horses, cows, goats and chickens. Room to build shop and pool. No HOA or FEES, No CITY TAXES. Fenced on 2 sides.
- Type:
- Single Family
- Sq.Ft.:
- 3,551
- Status:
- Active
- Beds:
- 4
- Lot size:
- 2.53 Acres
- Year built:
- 1999
- Baths:
- 5.00
- MLS#:
- 20581997
- Subdivision:
- North Fork Estates Add
ADDITIONAL INFORMATION
**MOTIVATED SELLERS** Just outside city and unincorporated with LOW 1.82 tax rate. Open floor plan with high ceilings and lots of natural light with over 2.5 acres. TONS of living space for the entire family and entertainment. Your own backyard oasis with pool, fully stocked pond, built in irrigation system and low maintenance! Two steel construction buildings and carport. One building is 3500+ square feet with full bath. Other building is 2500 SF with custom craftsman tool boxes, air compressr, 2 horse barn, hay loft and chute included. Both are fully powered with HVAC and plumbing. All new pool equipment. NEW iron fencing around entire property and backyard. NEW windows, NEW gutters, Roof. Enjoy the freedom and privacy of being on the edge of the city and minutes away from highways, schools, parks and shopping. Triple reinforced driveway ready for RV, Big Rig and Boat. All the convenience and comforts with none of the hassle!
- Type:
- Single Family
- Sq.Ft.:
- 4,642
- Status:
- Active
- Beds:
- 4
- Lot size:
- 0.26 Acres
- Year built:
- 2018
- Baths:
- 4.00
- MLS#:
- 20585228
- Subdivision:
- La Frontera
ADDITIONAL INFORMATION
Welcome to your dream oasis at 9853 La Frontera, Fort Worth, TX! This stunning residence boasts an expansive open floor plan, ideal for modern living and entertaining. As you step inside, you're greeted by an abundance of natural light cascading through large windows, illuminating the spacious living areas. Experience luxury living at its finest with a resort-style backyard that's sure to impress. Take a dip in the sparkling pool to cool off on those hot Texas afternoons, or indulge in relaxation in the bubbling hot tub. Entertain guests effortlessly with the built-in outdoor kitchen, perfect for hosting summer BBQs and al fresco dining. And when the sun sets, gather around the cozy outdoor fireplace, creating memories that will last a lifetime. Convenience meets lifestyle with this property being just minutes away from the new high school, offering ease and accessibility for families. Don't miss this opportunity to make this home your own slice of paradise!
- Type:
- Single Family
- Sq.Ft.:
- 2,806
- Status:
- Active
- Beds:
- 4
- Lot size:
- 0.17 Acres
- Year built:
- 2024
- Baths:
- 3.00
- MLS#:
- 20568618
- Subdivision:
- Marine Creek Ranch
ADDITIONAL INFORMATION
MLS# 20568618 - Built by First Texas Homes - Ready Now! ~ Buyer Incentive!. - Up To $20K Closing Cost Assistance for Qualified Buyers on select inventory! See Sales Counselor for Details! Front of home features a front porch, stone, details, herringbone patterns and 3 car garage. Soaring ceilings, curved stairs, and an open concept design. Great home for entertaining with the large island workspace, covered patio, game room and home theater. Many upgraded features planned for this new home!!
$5,000,000
21 Harbour Point Circle Fort Worth, TX 76179
- Type:
- Single Family
- Sq.Ft.:
- 8,083
- Status:
- Active
- Beds:
- 8
- Lot size:
- 0.35 Acres
- Year built:
- 1988
- Baths:
- 10.00
- MLS#:
- 20561469
- Subdivision:
- Harbour Point Add
ADDITIONAL INFORMATION
Welcome to your dream lakeside retreat in a serene gated community, just 30 minutes away from downtown Fort Worth. This immaculate property boasts the distinction of being owned by a single owner, ensuring a pristine and well-cared-for environment and is being offered fully furnished. Whether you're unwinding with loved ones or hosting memorable gatherings, the expansive house-wide decks on both the bottom and main floors provide ample space for relaxation and entertainment against the backdrop of stunning lake views. The two-story dock serves as an extension of your living area, offering unparalleled opportunities for outdoor relaxation and entertainment while swimming in the deep waters in the no wake zone. Don't miss the opportunity to make this exceptional property your own and experience the ultimate private oasis. Schedule your private viewing today and indulge in the ultimate lakeside lifestyle, where every day feels like a vacation!
- Type:
- Single Family
- Sq.Ft.:
- 2,508
- Status:
- Active
- Beds:
- 4
- Lot size:
- 0.17 Acres
- Year built:
- 2024
- Baths:
- 4.00
- MLS#:
- 20563307
- Subdivision:
- Marine Creek Ranch
ADDITIONAL INFORMATION
MLS# 20563307 - Built by First Texas Homes - Ready Now! ~ Excellent curb appeal with stone accents and roof pitches.. An inviting entrance with 8 ft. tall front door, extended foyer and open floorplan. Built with lifestyle in mind with great wall space for furniture placement, primary suite private from secondary bedrooms. A kitchen lovers delight with large island workspace, double ovens, 5 burner cooktop, walk in pantry. Covered patio extension, extensive hard surface flooring, and so many other upgraded features planned for this new home!!!!
- Type:
- Single Family
- Sq.Ft.:
- 3,505
- Status:
- Active
- Beds:
- 4
- Lot size:
- 0.98 Acres
- Year built:
- 2005
- Baths:
- 5.00
- MLS#:
- 20561238
- Subdivision:
- Harbour View Estates Add
ADDITIONAL INFORMATION
Spectacular home located in exclusive Harbour View Estates gated community. Situated on a hill with magnificent views! Home offers 4 bedrooms, all with ensuite bathrooms, three living areas, two fireplaces, office, media room and oversized 3 car garage! The kitchen offers generous workspace, abundant cabinets, granite countertops, island and breakfast bar. The expansive outdoor space offers magnificent sunsets and features several seating areas, firepit, enticing pool with waterfall feature. Endless potential for entertaining or your private retreat! Wonderful community offering playground, walking-bike path, fishing pond and community pool.
$1,599,999
6017 Lakeside Drive Fort Worth, TX 76179
- Type:
- Single Family
- Sq.Ft.:
- 4,518
- Status:
- Active
- Beds:
- 4
- Lot size:
- 0.59 Acres
- Year built:
- 2005
- Baths:
- 4.00
- MLS#:
- 20540866
- Subdivision:
- Resort On Eagle Mountain Lake
ADDITIONAL INFORMATION
PRICE DECREASE AND SELLER OFFERING $10,000 in SELLER CONCESSIONS! Motivated sellers! Access Eagle Mountain lake from your backyard!!!!! Come sit back and relax in your backyard private oasis by the pool or down at the waters-edge where you can build your own personal dock. This home sits on the private canal part of Eagle Mountain lake where you can enjoy lake living at its best! Come and see this stunning two-story home in the highly sought after Resort on Eagle Mountain Lake. The Resort offers a guarded gate entrance, club house, 18 hole golf course, restaurant, pools & private boat ramp! This gorgeous home features tall vaulted ceilings, one-of-a-kind media room, and private study for those that work from home. Nothing has been forgotten! This well maintained home has 3 new HVACs, and water heater. Start your next chapter in The Resort on Eagle Mountain Lake! A MUST SEE!
- Type:
- Townhouse
- Sq.Ft.:
- 1,999
- Status:
- Active
- Beds:
- 3
- Lot size:
- 0.07 Acres
- Year built:
- 2022
- Baths:
- 3.00
- MLS#:
- 20537724
- Subdivision:
- Lake Parc Village
ADDITIONAL INFORMATION
OPEN HOUSE SUNDAY SEPT. 15, 2024 FROM 12:00 - 6:00 PM. Brand new luxury townhome within minutes to the heart of Fort Worth's cultural district, downtown Fort Worth, museums and restaurants. Open floorplan design with light and bright quartz kitchen island, soft close cabinetry, stainless steel appliances and luxury vinyl plank flooring. This floorplan also features a downstairs primary bedroom with ensuite bathroom with dual sinks and a walk in shower with tile surround. You will enjoy having a half bath just off the kitchen area with quick access to the fenced back yard. The Champlain floorplan features three bedrooms, two and a half baths with a downstairs primary bedroom and a small fenced yard.
- Type:
- Single Family
- Sq.Ft.:
- 1,597
- Status:
- Active
- Beds:
- 3
- Lot size:
- 0.17 Acres
- Year built:
- 2021
- Baths:
- 2.00
- MLS#:
- 20530791
- Subdivision:
- Parkview Hills Ph 6
ADDITIONAL INFORMATION
This exceptional home offers a beautifully maintained interior and comes equipped with a good-sized living room. Entertain in style in this inviting kitchen that has been beautifully maintained with granite countertops and a large walk-in pantry. Drift off to sleep each night in the generous main bedroom that enhances an ensuite bathroom and a walk-in closet. Relax in the enormous suburban getaway that features a covered patio and large grassy area for yard games. A true outdoor paradise. Situated in a peaceful part of Tarrant County. Near by from walking and biking trails and supermarkets. You have all the amenities you would like a short distance from home. Don't miss out on owning this fabulous home.
- Type:
- Single Family
- Sq.Ft.:
- 3,459
- Status:
- Active
- Beds:
- 5
- Lot size:
- 0.17 Acres
- Year built:
- 2006
- Baths:
- 4.00
- MLS#:
- 20500212
- Subdivision:
- Resort On Eagle Mountain Lake
ADDITIONAL INFORMATION
Come enjoy RESORT LIVING at The RESORT ON EAGLE MOUNTAIN LAKE! Available to Rent or Purchase. This neighborhood is an unmatched gem to enjoy! View this lovely home which offers vaulted ceilings, view of the golf course, (3) car, (5) bedrooms, (3.5) baths, office, a spacious kitchen with double ovens, island, butlerâs pantry and (2) large living spaces. Many updates, including HVAC, thermostat, and hot water heaters within one year and kitchen appliance's and grinder pump within 2 years. The interior is freshly painted. THE RESORT COMMUNITY is a 24-hr gated & guarded community with an 18 hole championship golf course, clubhouse restaurant & bar, park, fitness center, basketball, tennis & pickleball courts, two pools, private neighborhood boat ramp, and more. Schools are Eagle Mountain Saginaw ISD public schools and has amazing private school availability. Donât wait! Make this home your own!
- Type:
- Single Family
- Sq.Ft.:
- 3,484
- Status:
- Active
- Beds:
- 4
- Lot size:
- 0.2 Acres
- Year built:
- 2023
- Baths:
- 4.00
- MLS#:
- 20487898
- Subdivision:
- La Frontera
ADDITIONAL INFORMATION
MLS# 20487898 - Built by First Texas Homes - Ready Now! ~ This Outstanding Regency plan features a large open concept with California style kitchen. Both kitchen and Butler's pantry offer upgraded cabinets, marble quartz countertops, and cabinets to the ceiling with glass and lights. Downstairs study can be used as a 5th bedroom. The upstairs media and game room are perfect for entertaining and family comfort. Beautiful wood flooring throughout along with light, neutral color tones offer a warm, welcoming feel. The large covered patio and oversized, premium lot top off the list in this beautiful home!!!
- Type:
- Single Family
- Sq.Ft.:
- 3,782
- Status:
- Active
- Beds:
- 4
- Lot size:
- 0.18 Acres
- Year built:
- 2023
- Baths:
- 4.00
- MLS#:
- 20427877
- Subdivision:
- Marine Creek Ranch
ADDITIONAL INFORMATION
MLS# 20427877 - Built by First Texas Homes - Ready Now! ~ Placed on a corner homesite that terminates into a cul-de-sac. Features steep roof pitches, stone detail, and varying herringbone patterns on brick detail at front elevation. Large formal dining, shower option to powder bath for study to be used as a second bedroom downstairs. Lengthened upstairs bedroom connecting to gameroom for home theater. Circular stairs, a covered patio and so much more!!
- Type:
- Single Family
- Sq.Ft.:
- 1,813
- Status:
- Active
- Beds:
- 4
- Lot size:
- 0.2 Acres
- Year built:
- 2007
- Baths:
- 2.00
- MLS#:
- 20410329
- Subdivision:
- Marine Creek Ranch Add
ADDITIONAL INFORMATION
BACK ON MARKET! BUYERS CONTINGENCY FELL THRU. BEAUTIFUL home on a corner lot with EXTRA PARKING and move-in ready! 3 bed + office (could be 4th bedroom, no closet), 2 bath, in Marine Creek Ranch, and right across from Ed Willkie Middle School. Features include laminate wood flooring, large kitchen with SS appliances, plenty of storage, bfast bar, and eat-in nook. Kitchen overlooks family room with gas start WBFP. Master features his-her sinks, sep shower, garden tub, and WIC. Large backyard with 8 ft privacy fence, large 12' double gate opening to the backyard, and a covered porch. Recent updates include a new roof in Aug 2023 and updated paint. HOA amenities include community pool, clubhouse, jogging trails, park, playground, private dock area with firepit, and access to Marine Creek Lake. Public boat ramp is less than 2mi away. Eagle Mountain Saginaw ISD, Easy access to 820, I35W, downtown Ft Worth, shopping, eating, BNSF, NASJRB, and much more, must see!
- Type:
- Condo
- Sq.Ft.:
- 1,056
- Status:
- Active
- Beds:
- 2
- Lot size:
- 0.06 Acres
- Year built:
- 1970
- Baths:
- 3.00
- MLS#:
- 20403240
- Subdivision:
- Chart House Condo The
ADDITIONAL INFORMATION
Crisp 2 bedroom condo with lake access in a gated community next door to the newly renovated Fort Worth Boat Club in the middle of Eagle Mountain Lake. This captivating condo has a balcony on each level and is a minutes walk to the waterfront with its 2 day docks. Two full ensuite baths and one half bath makes for a relaxing retreat year round. This one is charming in every way! Kitchen includes KitchenAid refrigerator & dishwasher & Whirlpool range. Breakfast bar make for easy entertaining. See documents for a breakdown of the HOA monthly dues. Improvement projects are underway for replacement of exterior decks, walkways and railings as well as exterior painting. Already completed are all new retaining walls and new metal roofs. Take care on entering before railings are in place. Included in HOA dues: ⢠Spectrum Cable ⢠Spectrum Internet ⢠Trash ⢠Sewer ⢠Water ⢠2 community docks with access to all common areas
$5,499,000
Tbd Boat Club Road Fort Worth, TX 76179
- Type:
- Single Family
- Sq.Ft.:
- 6,432
- Status:
- Active
- Beds:
- 12
- Lot size:
- 5.4 Acres
- Year built:
- 1970
- Baths:
- 12.00
- MLS#:
- 20383556
- Subdivision:
- Na
ADDITIONAL INFORMATION
One of Eagle Mountain Lake's finest private Estates on the lake's most desired road, deepest part of the lake and a short distance to the nationally recognized Fort Worth Boat Club. 'CRYSTAL BLUE PERSUASION' from the pool setting gets you 'FEELIN ALRIGHT' from the 'BLUE SKY' views to the 'NORTHERN SKY' views and is as sweet as 'TUPELO HONEY'. 5.4 acres, 200' of waterfront, 12 beds and 11.5 baths, over 9,300' between the house and guest house and pool house gives you that 'PEACEFUL EASY FEELING' 'FOR WHAT IT'S WORTH'! Plenty of room for parties and celebrations. EML has been listed as the best sailing lake in Texas so 'SAIL ON' or 'SAILIN' THE WIND' as you 'TAKE IT EASY'. You have a commanding view of the many sailboat Regattas, races. 'CAN'T YOU SEE' to 'LISTEN TO THE MUSIC' as this isn't just any 'UP ON CRIPPLE CREEK' lake property! Call it a new 'BEGINNINGS', 'THANK YOU'.

The data relating to real estate for sale on this web site comes in part from the Broker Reciprocity Program of the NTREIS Multiple Listing Service. Real estate listings held by brokerage firms other than this broker are marked with the Broker Reciprocity logo and detailed information about them includes the name of the listing brokers. ©2024 North Texas Real Estate Information Systems
Fort Worth Real Estate
The median home value in Fort Worth, TX is $306,700. This is lower than the county median home value of $310,500. The national median home value is $338,100. The average price of homes sold in Fort Worth, TX is $306,700. Approximately 51.91% of Fort Worth homes are owned, compared to 39.64% rented, while 8.45% are vacant. Fort Worth real estate listings include condos, townhomes, and single family homes for sale. Commercial properties are also available. If you see a property you’re interested in, contact a Fort Worth real estate agent to arrange a tour today!
Fort Worth, Texas 76179 has a population of 908,469. Fort Worth 76179 is less family-centric than the surrounding county with 34.02% of the households containing married families with children. The county average for households married with children is 34.97%.
The median household income in Fort Worth, Texas 76179 is $67,927. The median household income for the surrounding county is $73,545 compared to the national median of $69,021. The median age of people living in Fort Worth 76179 is 33 years.
Fort Worth Weather
The average high temperature in July is 95.6 degrees, with an average low temperature in January of 34.9 degrees. The average rainfall is approximately 36.7 inches per year, with 1.3 inches of snow per year.
