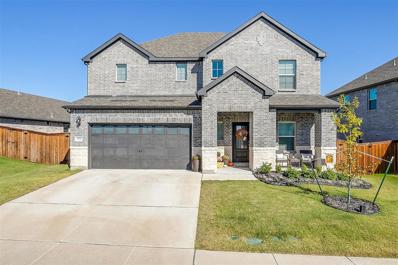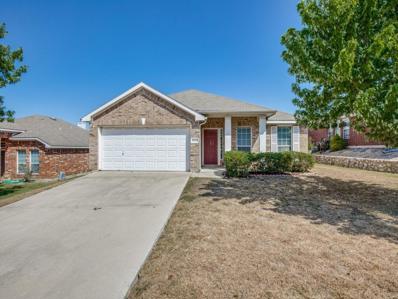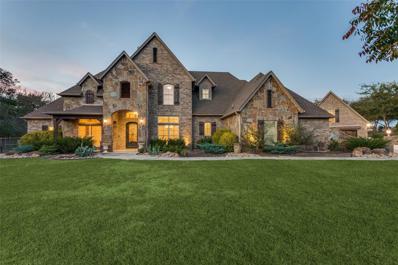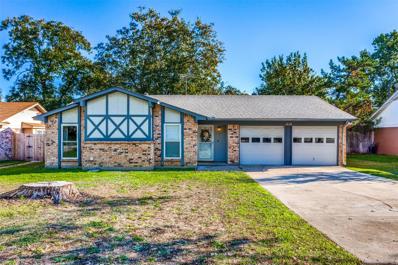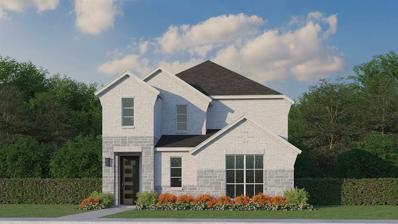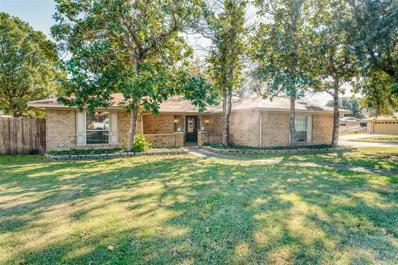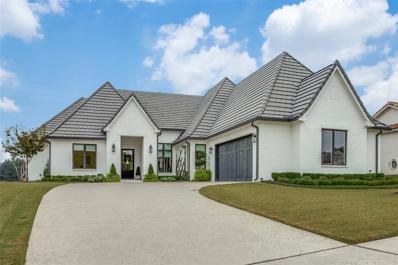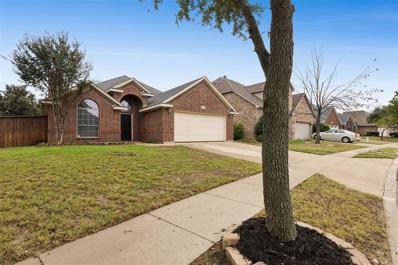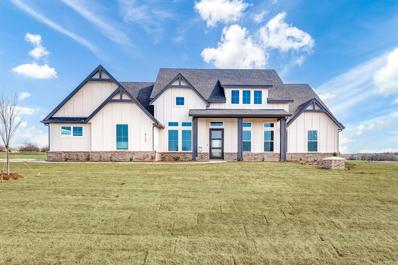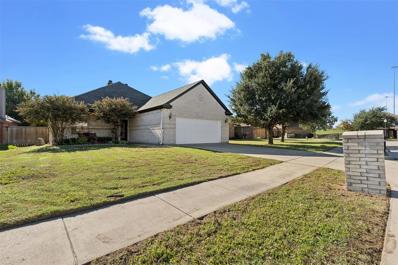Fort Worth TX Homes for Sale
- Type:
- Single Family
- Sq.Ft.:
- 2,548
- Status:
- Active
- Beds:
- 4
- Lot size:
- 0.44 Acres
- Year built:
- 2019
- Baths:
- 3.00
- MLS#:
- 20773880
- Subdivision:
- Pyramid Acres Sub
ADDITIONAL INFORMATION
Offering this beautiful modern contemporary home just 15 minutes from downtown Fort Worth, Step inside this home and be mesmerized by the luxurious sleek finishes. This home is highlighted by a beautiful Custom Kitchen featuring quartz countertops, Stainless steel appliance and an abundance of custom cabinetry. This 4 bed 3 bath home offers ample's of natural light through the oversized windows. Oversized decorative master bedroom and ensuite, Furthermore additional rooms are made to fit a king size bed in every room. Attached mother in law suite with separate entrance. Outside you will find this home situated on an oversized lot surround by beautiful hills and trees. BACKYARD OASIS PERFECT FOR ENTERTAINING AND TEXAS SUMMER HEAT. Extra concrete for RV parking or additional parking. 3 CAR GARAGE. Extra shed for storage. Low taxes, in a cul de sac. SPRAY FOAM INSULATION AND WELL GREAT FOR MADE RIGHT FOR LOW UTILITY BILLS. Aledo ISD
- Type:
- Single Family
- Sq.Ft.:
- 2,825
- Status:
- Active
- Beds:
- 3
- Lot size:
- 0.34 Acres
- Year built:
- 1968
- Baths:
- 3.00
- MLS#:
- 20782374
- Subdivision:
- Ridglea Country Club Estate
ADDITIONAL INFORMATION
Golf Course Lot! Totally updated 3 bedroom, 2.5 bath home with stunning views of the fifth fairway of coveted Ridglea Country Club Estates. Beautiful herringbone tile stained concrete floors greet you. Stunning open floorplan features a spacious kitchen with waterfall marble counters, stainless appliances and a large dry bar area. The primary suite is the ultimate retreat to relax and unwind. While the en-suite bathroom features a luxurious shower, dual sinks, built-in vanity and tons of storage. The spacious utility room offers tons of cabinetry, folding counter, refrigerator and additional counter space. The backyard is perfect for entertaining with putting green, pickleball court, gated driveway, pergola and a covered patio. Experience a lifestyle of luxury and comfort in this exquisite residence â?? your dream home awaits. New windows in 2023 and tinted in November 2024 and new roof in 2024! 13x7 climate controlled workshop in garage. Bar refrigerator, Tesla charger, washer and dryer to remain with the home!
- Type:
- Single Family
- Sq.Ft.:
- 2,955
- Status:
- Active
- Beds:
- 5
- Lot size:
- 0.15 Acres
- Year built:
- 2024
- Baths:
- 4.00
- MLS#:
- 20779648
- Subdivision:
- Ventana
ADDITIONAL INFORMATION
MLS# 20779648 - Built by Trophy Signature Homes - Ready Now! ~ Perennially popular, the Masters boasts everything you could want in a home and more. Offering even more space, the five-bedroom design is sure to be the go-to home for holiday dinners with a family room large enough to provide for abundant seating. The island kitchen is equipped for cooking in full swing, turning out everything from canapes to a turkey with all the trimmings. Boasting a game and media room, the upstairs is an entertainer's paradise. If you don't need all five bedrooms, it's easy to turn one or two into a home office.
- Type:
- Single Family
- Sq.Ft.:
- 4,328
- Status:
- Active
- Beds:
- 4
- Lot size:
- 1.41 Acres
- Year built:
- 2007
- Baths:
- 4.00
- MLS#:
- 20783431
- Subdivision:
- Deer Wood Forest Add
ADDITIONAL INFORMATION
Open House - Dec 14th 3-5! Bring all Offers! Experience luxury living in this beautifully updated 4-bedroom, 3.5-bathroom home on a stunning 1.4-acre hilltop lot! Freshly painted trim and doors, new carpeting downstairs, and modern light fixtures in the entry, living, and dining areas give the home a fresh, stylish feel. With two spacious living areas, two dining spaces, a theater room, and a 3-car garage, this property has room for every occasion. The kitchen is a chefâ??s dream, featuring abundant cabinetry, a large island, a walk-in pantry, and elegant granite countertops. The inviting living room boasts rich hand-scraped hardwood floors, an oversized wood-burning fireplace, and expansive windows that overlook the sparkling pool and meticulously maintained backyard. Outside, entertain in style with a covered pergola, built-in grill, cascading waterfall, and a sparkling poolâ??perfect for gatherings. The master suite is a true retreat, complete with a cozy fireplace, a sitting area, and a luxurious bath that includes a walk-in shower, jetted tub, dual sinks, and a spacious walk-in closet. Extensive 2023 landscaping includes beautiful crepe myrtles, banana trees, illuminated pathways, and an expanded driveway for added convenience. Donâ??t miss out on this hilltop gem with breathtaking views!
Open House:
Sunday, 12/29 2:00-4:00PM
- Type:
- Single Family
- Sq.Ft.:
- 2,538
- Status:
- Active
- Beds:
- 4
- Lot size:
- 0.34 Acres
- Year built:
- 2024
- Baths:
- 3.00
- MLS#:
- 20792699
- Subdivision:
- Pyramid Acres Sub
ADDITIONAL INFORMATION
The holiday season has arrived. Start off the new year in this NEW Home!
- Type:
- Single Family
- Sq.Ft.:
- 2,171
- Status:
- Active
- Beds:
- 3
- Lot size:
- 0.15 Acres
- Year built:
- 2022
- Baths:
- 3.00
- MLS#:
- 20791922
- Subdivision:
- Ventana
ADDITIONAL INFORMATION
Welcome to your dream home in the sought-after Ventana community, where thoughtful design meets modern living! This stunning home invites you in with its open floor plan, boasts two living areas and a versatile flex space you can use for your office - this home is perfect for family nights or entertaining friends. Downstairs, the heart of the home awaits. The kitchen is a dream, featuring ample storage, a granite island, gas rangeâ??perfect for whipping up gourmet meals or quick weeknight dinners. The open flow between the kitchen and living spaces ensures youâ??ll never miss a moment, and with a great view of the outdoor patio it's perfect for entertaining your guests. When you step outside to your backyard oasis, you have a versatile space with endless possibilities. Get ready to host your friends under the stylish pergola, set up a play area for the kids, or tend to your very own greenhouse (added in June 2024). The primary suite offers a private retreat with a spacious ensuite bathroom and a large walk-in closetâ??plenty of room for your wardrobe and more! Two additional bedrooms, each brimming with natural light, are conveniently located nearby, along with a large laundry room that makes tackling household chores a breeze. Located in Ventana, a 492-acre master-planned community just minutes from downtown Fort Worth, youâ??ll enjoy resort-style amenities, including a sparkling community pool, playground, and scenic walking trails. Plus, this home is zoned to FWISD Benbrook schools. This is more than just a houseâ??itâ??s the perfect place to call home. Don't miss your chance to be part of the vibrant Ventana lifestyle! Schedule your tour today and fall in love!
$1,600,000
9601 Latour Lane Fort Worth, TX 76126
- Type:
- Single Family
- Sq.Ft.:
- 3,757
- Status:
- Active
- Beds:
- 4
- Lot size:
- 0.23 Acres
- Year built:
- 2022
- Baths:
- 4.00
- MLS#:
- 20790548
- Subdivision:
- Montrachet Add
ADDITIONAL INFORMATION
Nestled in the prestigious gated community of Montrachet, 9601 Latour Lane offers the ultimate lock-and-leave lifestyle. Built in 2022 by Village Homes, this stunning corner-lot property boasts three bedrooms in the main house, and an additional separate mother-in-law suite with bedroom and ensuite bath. ?The open-concept design features gorgeous hardwood floors, granite countertops, and stainless-steel appliances. Enjoy views of Team Ranch from the south-facing patio or relax on the private east-facing patio. Plus, an oversized two-car garage, this home blends modern elegance and convenience.
- Type:
- Single Family
- Sq.Ft.:
- 2,172
- Status:
- Active
- Beds:
- 3
- Lot size:
- 0.16 Acres
- Year built:
- 2022
- Baths:
- 3.00
- MLS#:
- 20773347
- Subdivision:
- Ventana
ADDITIONAL INFORMATION
This beautiful 3 bed, 2.5 bath, 2 car garage, one owner home has a covered front porch and an awesome outdoor living space! The Kitchen is set apart from the open-concept living by a huge island. The Kitchen offers a walk-in pantry with plenty of shelving, 5-burner gas cooktop, a stainless-steel sink, and a microwave. The living room offers plenty of windows pouring in all the natural light. The dining area provides a beautiful view through the large sliding glass doors to the outback living. The front room could be a second living space or used as an office. All rooms have ceiling fans, and all the cabinets have hardware. All bedrooms are upstairs including the laundry room, allowing your main level to always be tidy, neat, and ready for friends! The Owner's Suite is oversized and looks out to the backyard. The Owner's bath has double vanities, a shower, and a walk-in closet. The two-car garage has a single garage door. The backyard is flat and spacious for children to play or for entertaining! This home also offers Jellyfish Lighting! New Elementary is located in the community!
- Type:
- Single Family
- Sq.Ft.:
- 2,047
- Status:
- Active
- Beds:
- 4
- Lot size:
- 0.5 Acres
- Year built:
- 1987
- Baths:
- 3.00
- MLS#:
- 20789207
- Subdivision:
- Markum Ranch
ADDITIONAL INFORMATION
Discover this stunning four-bedroom, two-and-a-half-bathroom Victorian-style home in the highly sought-after Markum Ranch subdivision, where properties rarely become available! Sitting on a half-acre corner lot, this home offers a perfect blend of charm, updates, and convenience, making it a must-see for buyers. Inside, youâ??ll find tasteful updates, including ceramic plank tile flooring, new energy-efficient windows, new carpet and the convenience of three AC units, ensuring comfort in every season. The spacious layout is perfect for both family living and entertaining, with room for everyone to feel right at home. Step outside to enjoy your own backyard retreat featuring a heated in-ground gunite pool, a relaxing spa, and even a dedicated area for chickens. With plenty of space and thoughtful features, this property truly offers something for everyone! This home is in a prime location, just minutes from the interstate, offering an easy 15-minute drive to downtown Fort Worth. Located within Fort Worth ISD, it feeds into the Benbrook Schools, including the highly regarded Rolling Hills Elementary, making it an excellent choice for families. Donâ??t waitâ??homes in Markum Ranch are rarely available. Schedule your showing today to see everything this beautiful property has to offer!
$434,500
8262 Money Lane Fort Worth, TX 76126
- Type:
- Single Family
- Sq.Ft.:
- 2,186
- Status:
- Active
- Beds:
- 3
- Lot size:
- 0.39 Acres
- Year built:
- 2007
- Baths:
- 2.00
- MLS#:
- 20788922
- Subdivision:
- Pyramid Acres Sub
ADDITIONAL INFORMATION
OPEN HOUSE DECEMBER 15th! This stunning three-bedroom, two-bathroom property offers a perfect blend of comfort and functionality. The thoughtfully designed split layout provides privacy, while the open concept creates a welcoming atmosphere for family and friends. Enjoy the large, inviting front porchâ??perfect for morning coffee or evening relaxation. Inside, vaulted ceilings enhance the spacious feel, while the open living area seamlessly flows into a beautifully designed kitchen, complete with a bar top, island, and ample counter spaceâ??ideal for entertaining. A spacious dining room offers a wonderful setting for gatherings. The large primary suite is a true retreat, boasting a huge walk-in closet with a vanity area and two additional closets for exceptional storage. The en-suite bathroom is equally impressive, with abundant storage and a relaxing atmosphere. Both guest bedrooms provide ample space and feature walk-in closets, ensuring comfort and convenience. The laundry room functions as a mudroom with cabinets, a closet, and a sink for added functionality. Outside, the expansive back patio overlooks a large fenced yard, perfect for barbecues and outdoor activities. A detached single-car garage or workshop with electricity complements the attached two-car garage, providing space for vehicles, hobbies, or storage. The Sellers have taken great care in the maintenance of this home. They installed a water softener, added concrete lids to the septic system, installed a door on the workshop, and doubled the size of the back patio. This home is less than 30 minutes from downtown Ft Worth and downtown Granbury. The neighborhood is active with monthly food truck events, and holiday events such as a visit from Santa and a lively Halloween. With its combination of thoughtful interior design, outdoor charm, and inviting neighborhood, this home is ready to welcome its new owners!
- Type:
- Single Family
- Sq.Ft.:
- 2,002
- Status:
- Active
- Beds:
- 3
- Lot size:
- 0.15 Acres
- Year built:
- 2024
- Baths:
- 2.00
- MLS#:
- 20788315
- Subdivision:
- Ventana
ADDITIONAL INFORMATION
MLS# 20788315 - Built by Trophy Signature Homes - Ready Now! ~ Creatively designed to accommodate the needs of everyone, the Heisman is a unique plan. The main living area is expansive, encompassing the island kitchen, dining area and family room. Invite the football team for an after-party or snuggle up for a movie as the room easily adapts to your needs. Outstanding storage capacity is another feature, with a walk-in pantry, large utility room, walk-in closet in the primary suite and extra space in the garage.
- Type:
- Single Family
- Sq.Ft.:
- 5,179
- Status:
- Active
- Beds:
- 5
- Lot size:
- 1.02 Acres
- Year built:
- 2013
- Baths:
- 4.00
- MLS#:
- 20772134
- Subdivision:
- Lake Ridge Add
ADDITIONAL INFORMATION
Custom brick and stone built by Torrey Moncrief, this stunning one-story home is perched on hill in the desirable Lake Ridge Estates in close proximity to Benbrook Lake recreational areas. The expansive property features an oversized ADA accessible casita apartment with kitchen which could function as an independent guest home, a detached office or entertainment space. The smartly designed floor plan features a large open kitchen with high-end appliances, custom cabinetry and double granite islands for convenient entertaining. The enclosed sunroom adds additional living space, while a side bedroom features a separate entry, for a potential office space. The generously sized bedrooms are appointed with crown molding, custom closets and window treatments, where the primary suite features a Tre ceiling and large en-suite with double vanities and soaking tub. The above ground pool has been meticulously maintained and there is a storage shed for your garden tools and circle driveway for easy access parking. 3D tour available online!
$349,900
10312 Hogan Drive Benbrook, TX 76126
- Type:
- Single Family
- Sq.Ft.:
- 1,884
- Status:
- Active
- Beds:
- 3
- Lot size:
- 0.17 Acres
- Year built:
- 2004
- Baths:
- 2.00
- MLS#:
- 20769863
- Subdivision:
- Hills Of Whitestone
ADDITIONAL INFORMATION
Welcome home! Beautiful home located in Hills of Whitestone. This 3 bedroom 2 bath, 2 car garage features 2 generous sized living areas and 2 dining areas. Kitchen with island. NO CARPET. Wonderful location.
$1,295,000
106 Broken Horn Trail Fort Worth, TX 76126
- Type:
- Single Family
- Sq.Ft.:
- 4,188
- Status:
- Active
- Beds:
- 4
- Lot size:
- 1.71 Acres
- Year built:
- 2007
- Baths:
- 4.00
- MLS#:
- 20777641
- Subdivision:
- Saddle Creek
ADDITIONAL INFORMATION
Entertainers Dream! This custom John Askew home is conveniently located near downtown Aledo and just minutes away from highly acclaimed Aledo ISD schools. Spend the Texas summer days relaxing by the pool, cooking on the grill, shooting hoops and just enjoying friends and family. The English style four-bedroom home nestled on a nearly 1.75-acre wooded lot in the highly sought after gated Saddle Creek neighborhood. The grand entrance welcomes with a spiral staircase and hand scraped hardwood floors. There is a chef's kitchen with an island, double oven, and butler's pantry. The private primary suite is tucked away by itself and has dual closets, walk-in shower, and quick access to the patio. The large upstairs game room with porch is bookend by two large bedrooms. The detached garage is currently set up with a pool table and bar area. Upstairs is used as workout room but can be used as another living quarters or an office with a full bathroom.
- Type:
- Single Family
- Sq.Ft.:
- 1,665
- Status:
- Active
- Beds:
- 3
- Lot size:
- 0.26 Acres
- Year built:
- 1976
- Baths:
- 2.00
- MLS#:
- 20781726
- Subdivision:
- Timber Creek Add
ADDITIONAL INFORMATION
GREAT PRICE! Come see this spacious 3 bedroom, 2 bathroom, 2 car garage home in Timber Creek Addition of Benbrook! Prime location close to shopping, restaurants, entertainment and near major roadways for convenience. When you walk into this home you'll see the grand vaulted ceiling with wood beam in the living room and a full masonry brick fireplace. The galley kitchen has an abundance of beautiful white cabinets and a mobile island you can move wherever needed. The living room and kitchen both open up to the spacious light and bright sunroom overlooking the backyard. Hallway bathroom has been updated with a walk in shower. Primary bedroom is a nice size with an ensuite bathroom with a tub-shower combination. Roof replaced in February 2017. Sunroom added 2014. Air Conditioner serviced with new parts August 2022. Shelving in garage, garage refrigerator and dryer stay with the home. Come see this home and make it yours! SO MUCH POTENTIAL!! This home is an estate and sold AS IS.
- Type:
- Single Family
- Sq.Ft.:
- 2,582
- Status:
- Active
- Beds:
- 4
- Lot size:
- 0.1 Acres
- Year built:
- 2024
- Baths:
- 3.00
- MLS#:
- 20783092
- Subdivision:
- Ventana
ADDITIONAL INFORMATION
Stunning 2-story home featuring 4 bedrooms, 3 full-size bathrooms, game room and media room are perfect for entertaining friends and family! As you enter through the foyer, you will immediately notice an abundance of windows letting in natural light. Designed to be the heart of the home, the gourmet kitchen is complete with center island, lots of counter space, corner pantry and opens into the dining and family rooms. Located off the family room is a secluded secondary bedroom with a walk-in closet and access to a full-size bathroom. Ideally situated on the first floor, the main bedroom features tall ceilings, two walk-in closets and an en-suite bathroom with dual sinks. Upon entering the second floor, you will see the spacious game room offering endless uses, a tucked away media room, and a private hallway leading to two secondary bedrooms with walk-in closets, as well as a shared full-size bathroom.
- Type:
- Single Family
- Sq.Ft.:
- 1,889
- Status:
- Active
- Beds:
- 4
- Lot size:
- 0.22 Acres
- Year built:
- 1976
- Baths:
- 2.00
- MLS#:
- 20780717
- Subdivision:
- Westpark Add
ADDITIONAL INFORMATION
Looking for a project? Don't miss this special four bedroom custom built brick home on a corner lot in the established Westpark neighborhood in Benbrook. Lots of memories were made here and now it's your chance to make some updates in this house with its well thought out floor plan. Primary suite features two walk in closets and en suite bath on one side of the home. The other three bedrooms are on the opposite side of the living room. The wide galley style kitchen is adjacent to the dining area. Just add barstools for an eat in kitchen, which opens up into the living room. Large backyard with lots of sunshine and gardening opportunity. Side street wide entrance gate to backyard for boat or RV parking. Mini barn shaped shed is ready for your lawn tools and toys. The is an estate sold property and offered AS IS WHERE IS and is priced according to condition. No repairs will be made. Property is located close to freeways, shopping, dining, schools and parks.
$1,295,000
5105 Cuesta Lane Benbrook, TX 76126
- Type:
- Single Family
- Sq.Ft.:
- 3,313
- Status:
- Active
- Beds:
- 4
- Lot size:
- 0.3 Acres
- Year built:
- 2019
- Baths:
- 3.00
- MLS#:
- 20774317
- Subdivision:
- La Cantera-Team Ranch Ph Iii
ADDITIONAL INFORMATION
Rare opportunity with luxury and security, located in the exclusive gated community of sought after La Cantera at Team Ranch. This beautiful one story home boast in open concept living area with a four bedrooms, three baths as well as an office. This home exudes quality in elegance with high and finishes throughout. The chefâs kitchen with a large marble waterfall island is equipped with Thermador appliances, including a double oven. Other finishes include high gloss, paint, hardwood floors, marble countertops, and flooring. Large primary with separate vanities and a custom walk-in closet. Surround sound in the living, dining and outdoor areas make it the perfect spot for entertaining family, and friends. You will feel as if you have your own private oasis with green space on one side of the property and directly behind the house. Once outside, you will enjoy a serene covered porch with fireplace and and extended patio. They must see property just minutes to all that Fort Worth offers.
- Type:
- Single Family
- Sq.Ft.:
- 1,893
- Status:
- Active
- Beds:
- 3
- Lot size:
- 0.16 Acres
- Year built:
- 2007
- Baths:
- 2.00
- MLS#:
- 20771872
- Subdivision:
- Skyline Ranch
ADDITIONAL INFORMATION
Welcome to 9805 Brazoria Trail within the highly desired Skyline Ranch neighborhood. Built by Clarity Homes, this charming 3 bedroom, 2 bath brick home offers the perfect blend of comfort and convenience. The wonderful property features open concept living with generous kitchen, living and dining space. The kitchen has granite counters, stainless appliances, and breakfast bar that opens to the living area that is flooded with natural light and a wood burning fireplace. The spacious primary suite features an ensuite bath complete with a garden tub, separate shower, dual sinks, and an expansive walk-in closet. For those who work from home or need a dedicated space for productivity, the home office offers the perfect solution but is also a great flex space that could be a second living room, play or game room. Enjoy peaceful evenings on the covered back porch overlooking your private, fenced-in backyard.
- Type:
- Single Family
- Sq.Ft.:
- 2,820
- Status:
- Active
- Beds:
- 4
- Lot size:
- 1.05 Acres
- Year built:
- 2024
- Baths:
- 3.00
- MLS#:
- 20779402
- Subdivision:
- Bella Flora
ADDITIONAL INFORMATION
Must see this stunning modern farmhouse style home that sits high on a hill overlooking all of Ft.Worth. Imagine sitting on your large, covered patio watching the sunsets. This home features a large open concept great room. The beautiful chef's kitchen boasts large center island, 5 burner gas cooktop, double ovens and built in microwave. Private master retreat features spa like bath with free-standing tub and large walk-in shower and huge walk-in closet. Three secondary bedrooms and large game room and private office complete this beautiful family home. **ALL PHOTOS ARE OF PREVIOUSLY BUILT CAMDEN HOME-COLORS AND FEATURES WILL DIFFER
- Type:
- Single Family
- Sq.Ft.:
- 2,967
- Status:
- Active
- Beds:
- 4
- Lot size:
- 0.29 Acres
- Year built:
- 2024
- Baths:
- 4.00
- MLS#:
- 20777803
- Subdivision:
- Brookside
ADDITIONAL INFORMATION
â?¢ New boutique Modern Farmhouse home coming to Brookside! â?¢ Luxury vinyl wood-style flooring in entry, living, kitchen, bedrooms, game room and halls â?¢ Chefâ??s dream kitchen with an expansive eat-in island â?¢ Stainless kitchen appliances â?¢ Wood burning fireplace with tile surround â?¢ Signature brick arch at entry â?¢ Spacious master bathroom with freestanding tub and separate shower â?¢ Designer lighting and tiles throughout â?¢ Full landscaping package with irrigation and more! â?¢ Loaded wi Ask about our incentives! Buyer or buyers agent to verify all information.
- Type:
- Single Family
- Sq.Ft.:
- 3,801
- Status:
- Active
- Beds:
- 4
- Lot size:
- 1.32 Acres
- Year built:
- 2013
- Baths:
- 4.00
- MLS#:
- 20756693
- Subdivision:
- Deer Wood Forest Add
ADDITIONAL INFORMATION
What a fantastic home! A stunning 4-bedroom, 3-bathroom layout with a study, playroom, and bonus room offers plenty of space for a big family to enjoy. The spacious and beautiful backyard with a pool is the perfect oasis for relaxation and fun, especially with the added bonus of deer watching. It's a wonderful place for kids to play and for family gatherings.
- Type:
- Single Family
- Sq.Ft.:
- 1,411
- Status:
- Active
- Beds:
- 3
- Lot size:
- 0.21 Acres
- Year built:
- 1978
- Baths:
- 2.00
- MLS#:
- 20772496
- Subdivision:
- Timber Creek Add
ADDITIONAL INFORMATION
PRICE REDUCED!!! Seller says to BRING ALL OFFERS!! Adorable Home awaiting its new owners in the absolute perfect location!!You will feel right at home as soon as you walk into this beauty with its lovely vaulted ceilings and decorative wood burning fireplace!! Beautiful light, bright and open floor plan with the ever so coveted porcelain wood tile floors throughout the home. No Carpet here! Just stylish easy to maintain flooring! Awesome Kitchen opens up to a spacious living area with French doors that overlooks large backyard with patio!!! Perfect for making lasting memories with family and friends!!! The shed in the back corner is a nice bonus! Primary suite offers ensuite bath with new vanity, mirror and walk in closet! Secondary bedrooms are spacious and the split bedroom plan allows for extra privacy! Seller is providing buyer with refrigerator, washer and dryer!! Brand new hot water heater!! Easy access to highways and schools! Close to lots of shopping, dining, Benbrook Lake and Dutch Brand Park! This home is cute as a button! Come and take a look!
- Type:
- Single Family
- Sq.Ft.:
- 1,760
- Status:
- Active
- Beds:
- 3
- Lot size:
- 0.18 Acres
- Year built:
- 1990
- Baths:
- 2.00
- MLS#:
- 20770373
- Subdivision:
- Winchester
ADDITIONAL INFORMATION
Discover the charm of this delightful 3 bedroom single story home located in sought after Winchester in Benbrook. The flexible open floor plan effortlessly connects the living room, featuring a cozy wood-burning fireplace, with the dining area and the spacious, updated kitchen. You'll appreciate the modern touches, including quartz countertops and a smooth cooktop range. Freshly painted interior and updated flooring throughout. The master suite offers a serene retreat with dual sinks, a garden tub, a separate shower, and a large walk-in closet. Two additional bedrooms and a full bath provide ample space for family or guests. Outside, the spacious backyard with an extended, upgraded patio is perfect for pets, play, or simply relaxing or entertaining. Conveniently located close to the freeway, amenities, schools, and parks, this home truly is a must-see!
$339,500
8457 Arroyo Lane Benbrook, TX 76126
- Type:
- Single Family
- Sq.Ft.:
- 1,722
- Status:
- Active
- Beds:
- 4
- Lot size:
- 0.22 Acres
- Year built:
- 2006
- Baths:
- 3.00
- MLS#:
- 20770433
- Subdivision:
- La Bandera At Team Ranch
ADDITIONAL INFORMATION
Nice Benbrook Home located in La Bandera Addition. Nice 4-bedroom 2.5 bath home on quiet cul de sac street backing up to peaceful greenspace. Open sunny kitchen with granite counter tops, smooth top range, tile backsplash, breakfast bar, walk in pantry, and built in microwave and appliances. Nice family room with wood look ceramic tiles and wood burning fireplace. Spacious primary bedroom with a bay window setting area. Large primary bathroom with large walk-in shower, relaxing garden tub, double vanity and walk in closet. Big fenced in back yard. 30 year composition roof.

The data relating to real estate for sale on this web site comes in part from the Broker Reciprocity Program of the NTREIS Multiple Listing Service. Real estate listings held by brokerage firms other than this broker are marked with the Broker Reciprocity logo and detailed information about them includes the name of the listing brokers. ©2024 North Texas Real Estate Information Systems
Fort Worth Real Estate
The median home value in Fort Worth, TX is $313,800. This is higher than the county median home value of $310,500. The national median home value is $338,100. The average price of homes sold in Fort Worth, TX is $313,800. Approximately 63.14% of Fort Worth homes are owned, compared to 28.93% rented, while 7.93% are vacant. Fort Worth real estate listings include condos, townhomes, and single family homes for sale. Commercial properties are also available. If you see a property you’re interested in, contact a Fort Worth real estate agent to arrange a tour today!
Fort Worth, Texas 76126 has a population of 24,248. Fort Worth 76126 is more family-centric than the surrounding county with 38.96% of the households containing married families with children. The county average for households married with children is 34.97%.
The median household income in Fort Worth, Texas 76126 is $76,348. The median household income for the surrounding county is $73,545 compared to the national median of $69,021. The median age of people living in Fort Worth 76126 is 38.4 years.
Fort Worth Weather
The average high temperature in July is 95.4 degrees, with an average low temperature in January of 34.1 degrees. The average rainfall is approximately 35.3 inches per year, with 1.1 inches of snow per year.







