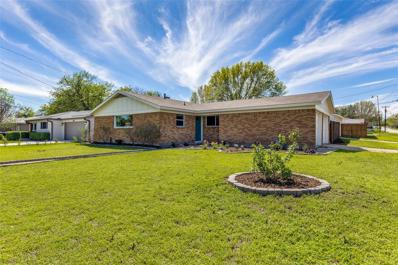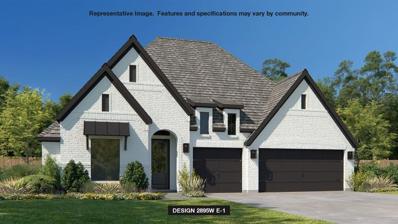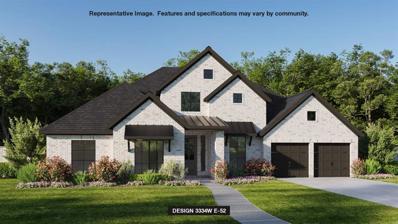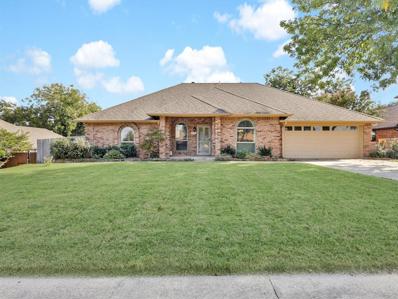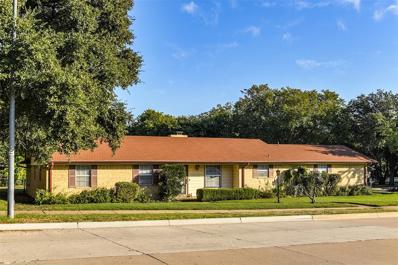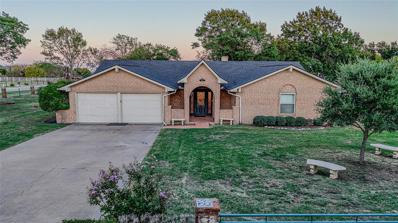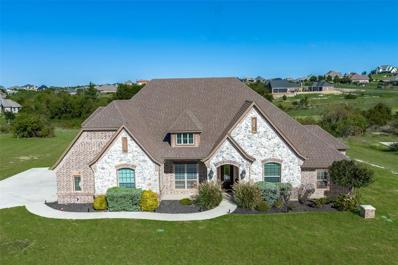Fort Worth TX Homes for Sale
- Type:
- Condo
- Sq.Ft.:
- 1,440
- Status:
- Active
- Beds:
- 3
- Lot size:
- 0.07 Acres
- Year built:
- 1968
- Baths:
- 2.00
- MLS#:
- 20749425
- Subdivision:
- Ridglea Estate Condo
ADDITIONAL INFORMATION
A rare opportunity to own a beautifully updated 3 bed, 2 bath condo in the prestigious Ridglea Estate Condominiums! Just a short stroll to the golf course and country club, this home combines modern elegance with unbeatable convenience and location. The kitchen is a true showstopper, featuring custom cedar shelving, sleek granite countertops, chic gold hardware, and premium stainless steel appliances. Plus, with an acceptable offer, the fridge, washer, and dryer are included for a seamless move-in. Located just 15 minutes from downtown Fort Worth, youâ??ll enjoy the perfect balance of city access and tranquil living at the end of a long day. This highly sought-after, charming community, offers a low-maintenance lifestyle with beautifully maintained grounds, a stunning golf course, and a welcoming atmosphere, it's the perfect place to call home! Whether youâ??re seeking a peaceful retreat or a convenient home base, this property has it all! Come see for yourself!
$1,249,000
7731 Laura Lake Lane Fort Worth, TX 76126
Open House:
Saturday, 12/28 1:00-3:00PM
- Type:
- Single Family
- Sq.Ft.:
- 4,450
- Status:
- Active
- Beds:
- 4
- Lot size:
- 1.04 Acres
- Year built:
- 2024
- Baths:
- 5.00
- MLS#:
- 20756787
- Subdivision:
- Woodland Meadows
ADDITIONAL INFORMATION
New in construction and built by M the Builders in the gorgeous community of Woodland Meadows. Located on 1 Acre in Aledo ISD with No city, MUD or PID taxes! Come see this fabulous home with open chef's kitchen featuring upgraded stainless steel appliances, oversized island and a huge walk-in butlers pantry. 4 bedrooms 4.5 baths, a study, game room and an upstairs loft. The kitchen opens up to a spacious Family room with a 16' sliding glass door which opens to the spacious and covered, outdoor living area with fireplace...laid out for perfect entertaining or homework with the kids. The study off the entry closes off for privacy when working from home, making the perfect Zoom room or formal dining room! Buyer to verify room sizes, taxes and schools. Come visit and Come Home!
$1,249,000
7739 Barber Ranch Road Fort Worth, TX 76126
Open House:
Saturday, 12/28 1:00-3:00PM
- Type:
- Single Family
- Sq.Ft.:
- 4,380
- Status:
- Active
- Beds:
- 5
- Lot size:
- 1.03 Acres
- Year built:
- 2024
- Baths:
- 6.00
- MLS#:
- 20756814
- Subdivision:
- Woodland Meadows
ADDITIONAL INFORMATION
New in construction and built by M the Builders in the gorgeous community of Woodland Meadows. Located on 1 Acre in Aledo ISD with No city, MUD or PID taxes! Come see this fabulous home with open chef's kitchen featuring upgraded stainless steel appliances, oversized island and a huge walk-in butlers pantry. 5 bedrooms, 5 baths, a game room, study and prep kitchen! The kitchen is open to a spacious Family room with a 16' sliding glass door to the covered, outdoor living area with fireplace...laid out for perfect entertaining or homework with the kids. The study off the entry closes off for privacy when working from home, making the perfect Zoom room or formal dining room! Buyer to verify room sizes, taxes and schools. Come visit and Come Home!
$449,900
7278 VelvetLeaf Benbrook, TX 76126
- Type:
- Single Family
- Sq.Ft.:
- 1,899
- Status:
- Active
- Beds:
- 4
- Lot size:
- 0.14 Acres
- Year built:
- 2023
- Baths:
- 2.00
- MLS#:
- 20755746
- Subdivision:
- Whitestone Point
ADDITIONAL INFORMATION
New construction,Benbrook Schools. Ready spring 2024
- Type:
- Single Family
- Sq.Ft.:
- 2,344
- Status:
- Active
- Beds:
- 4
- Lot size:
- 0.16 Acres
- Year built:
- 2023
- Baths:
- 2.00
- MLS#:
- 20755711
- Subdivision:
- Whitestone Crest
ADDITIONAL INFORMATION
Custom Built Steve Hawkins Home a name that can be trusted for over 40 years. Steve believes in quality of construction that starts with a solid rebar slab foundation with a 10-year warranty. High energy efficient homes that come with sprayed in foam insulation, vinyl double pane windows, gas heat and radiant barrier decking. Outstanding finish out work throughout with custom cabinets, ceramic wood look tile floors, quartz countertops, heavy 30-year composition roofing, quality fixtures and finished out garages. Well-designed free flowing floor plan where every inch is usable space. This home also includes garage door openers, wired alarm system, sprinkler system, and aggregate finished drive and sidewalk. For a limited time only,Now to top it off there is no better City then Benbrook. Low crime, good schools, YMCA, trails, lake, park,
- Type:
- Single Family
- Sq.Ft.:
- 2,612
- Status:
- Active
- Beds:
- 3
- Lot size:
- 0.21 Acres
- Year built:
- 2023
- Baths:
- 3.00
- MLS#:
- 20755704
- Subdivision:
- Whitestone Heights Add
ADDITIONAL INFORMATION
New Construction. 3 Bed 3 Bath in the amazing Whitestone Heights Neighborhood.
$1,549,900
9701 Latour Court Fort Worth, TX 76126
- Type:
- Single Family
- Sq.Ft.:
- 4,129
- Status:
- Active
- Beds:
- 4
- Lot size:
- 0.7 Acres
- Year built:
- 2024
- Baths:
- 4.00
- MLS#:
- 20754916
- Subdivision:
- Montrachet Add
ADDITIONAL INFORMATION
Nestled in the exclusive, gated, and 24-hour guarded Montrachet community, this thoughtfully designed home features 4 spacious bedrooms, 4 full bathrooms, a formal dining room, office, and a game room. The open-concept kitchen flows into the living area, showcasing premium appliances like double ovens, gas cooktop, microwave, an expansive island, and walk-in pantry. The first-floor primary suite offers luxury with his-and-her bathrooms, a soaking tub, separate shower, and dual walk-in closets. A guest bedroom is also conveniently located on the main floor. Additional features include a utility room with a sink and linen cabinet, and a mudroom with custom built-ins. Upstairs, youâll find two ensuite bedrooms, both with walk-in closets, and a spacious game room. Outdoor living is enhanced with a large covered patio, complete with a cozy fireplaceâperfect for entertaining. Buyers have the opportunity to select the remaining finishes to suit their style.
$299,000
1200 Estes Street Benbrook, TX 76126
- Type:
- Single Family
- Sq.Ft.:
- 1,680
- Status:
- Active
- Beds:
- 3
- Lot size:
- 0.17 Acres
- Year built:
- 1959
- Baths:
- 2.00
- MLS#:
- 20752564
- Subdivision:
- Benbrook Lakeside Add
ADDITIONAL INFORMATION
Welcome to your dream home in the heart of Benbrook! This beautifully renovated property offers the perfect blend of modern convenience and timeless charm. Situated in a desirable neighborhood, this home is sure to impress even the most discerning buyers. Nestled in the sought-after community of Benbrook, this home offers convenience and accessibility. Stylish Upgrades: Step inside to discover a wealth of updates throughout the home, including new windows and flooring that add a touch of contemporary elegance to every room. Gourmet Kitchen: tastefully updated with modern fixtures, sleek countertops, and stainless steel appliances. Spa-like Bathrooms: Both bathrooms have been renovated to offer a spa-like experience. Primary Suite: Retreat to the primary bedroom, complete with a generous walk-in closet and en-suite bathroom, providing a private sanctuary. Additional Workshop: features a two-car garage and shop area. Don't miss out on the opportunity to make this beautiful home yours.
- Type:
- Single Family
- Sq.Ft.:
- 2,955
- Status:
- Active
- Beds:
- 5
- Lot size:
- 0.16 Acres
- Year built:
- 2024
- Baths:
- 4.00
- MLS#:
- 20751851
- Subdivision:
- Ventana
ADDITIONAL INFORMATION
MLS# 20751851 - Built by Trophy Signature Homes - Ready Now! ~ Perennially popular, the Masters boasts everything you could want in a home and more. Offering even more space, the five-bedroom design is sure to be the go-to home for holiday dinners with a family room large enough to provide for abundant seating. The island kitchen is equipped for cooking in full swing, turning out everything from canapes to a turkey with all the trimmings. Boasting a game room, the upstairs is an entertainer's paradise. If you don't need all five bedrooms, it's easy to turn one or two into a home office!
- Type:
- Single Family
- Sq.Ft.:
- 2,895
- Status:
- Active
- Beds:
- 4
- Lot size:
- 0.23 Acres
- Year built:
- 2024
- Baths:
- 4.00
- MLS#:
- 20750524
- Subdivision:
- Ventana
ADDITIONAL INFORMATION
Extended entry leads to open family room, kitchen and dining area. Family room features a wood mantel fireplace and wall of windows. Kitchen hosts island with built-in seating space and 5-burner gas cooktop. Game room with French doors just off family room. Secluded primary suite. Dual vanities, garden tub, separate glass-enclosed shower and two large walk-in closets in primary bath. A Hollywood bath, high ceilings, large windows and abundant closet space add to this one-story design. Extended covered backyard patio. Mud room off three-car garage.
- Type:
- Single Family
- Sq.Ft.:
- 3,334
- Status:
- Active
- Beds:
- 4
- Lot size:
- 0.22 Acres
- Year built:
- 2024
- Baths:
- 4.00
- MLS#:
- 20750467
- Subdivision:
- Ventana
ADDITIONAL INFORMATION
Welcoming entry framed by home office with French doors. Spacious game room with French door entry. Spacious family room features a wall of windows and a wood mantel fireplace. Island kitchen with built-in seating space, 5-burner gas cooktop and a walk-in pantry flows into the dining area. Primary bedroom with a wall of windows. Primary bath features French doors, dual vanities, two walk-in closets, two linen closets, center garden tub and a separate glass enclosed shower. Secondary bedrooms joined by a Hollywood bathroom. Private guest suite with a full bathroom and walk-in closet near front of home. Covered backyard patio. Utility room and mud room just off the three-car garage.
- Type:
- Single Family
- Sq.Ft.:
- 3,112
- Status:
- Active
- Beds:
- 4
- Lot size:
- 0.21 Acres
- Year built:
- 2024
- Baths:
- 4.00
- MLS#:
- 20750391
- Subdivision:
- Ventana
ADDITIONAL INFORMATION
MOVE IN READY! Home office with French doors frame the welcoming entry. Large media room just off the extended entry. Open concept family room with a wood mantel fireplace and wall of windows extends to the kitchen and dining area. Island kitchen offers built-in seating space, 5-burner gas cooktop and a corner walk-in pantry. Morning area with wall of windows. Secluded primary suite with a wall of windows. Primary bath features a double door entry, dual vanities, garden tub, separate glass enclosed shower, linen closet and two walk-in closets. Secondary bedrooms with walk-in closets. Covered backyard patio. Mud room just off the three-car garage.
- Type:
- Single Family
- Sq.Ft.:
- 2,094
- Status:
- Active
- Beds:
- 4
- Lot size:
- 0.22 Acres
- Year built:
- 1985
- Baths:
- 2.00
- MLS#:
- 20750213
- Subdivision:
- Westpark Estates
ADDITIONAL INFORMATION
Beautiful home with vaulted ceiling and skylights in living with view of sparkling pool. Updated cabinetry throughout, large enclosed sunroom with slider doors. Kitchen updated with double undermount stainless steel sink and hot water spicket, granite countertops, electric cooktop, undercabinet lighting and black stainless refrigerator. Energy efficient Pella windows and wooden plantation shutters throughout. The guest bath has skylight and has been updated with full size standup shower with fold down seat attached to the wall and railing. The primary bathroom has skylight and has been updated with two vanity areas and two walk-in closets, separate soaking tub and shower. Wood look laminate flooring in living areas and bedrooms. Ceramic tile in kitchen and bathrooms. Two driveways with one on the side of the home accessing large 12 x 19 metal storage building (can fit a car), smaller storage building and greenhouse. The attic has R-49 insulation, and roof is Class 4, 50-year roof.
- Type:
- Single Family
- Sq.Ft.:
- 1,885
- Status:
- Active
- Beds:
- 3
- Lot size:
- 0.26 Acres
- Year built:
- 1972
- Baths:
- 2.00
- MLS#:
- 20747999
- Subdivision:
- Westpark Add
ADDITIONAL INFORMATION
I'll be home for Christmas... in my dreams I remember a single story ranch nestled on a corner lot at the end of a serene cul-de-sac in Benbrook. This charming one-owner 3-bedroom home exudes tranquility with classic detailing. Experience the seamless synergy of a flowing floorplan where open spaces intertwine to create effortless entertaining areas for the holidays or a cozy environment for everyday family activities. Step into the heart of the home where culinary magic comes to life in this functional u-shaped kitchen where I can smell the turkey cooking. This inviting space boasts of an oversized prep island that truly steals the spotlight. Beautifully proportioned primary suite features an updated bath offering a dreamy, oversized walk-in shower. Both auxiliary bedrooms feature a built-in desk and dual closets for a perfect balance between practicality and aesthetics. Side-entry garage enhances the curb appeal while providing convenience and maximizing the property's aesthetic appeal. Refreshed in today's color palette that compliments today's trends, this home is a must see. Oh it wasn't a dream, it's perfect and I can be moved in for Christmas.
$2,195,000
12301 Bella Sera Drive Fort Worth, TX 76126
- Type:
- Single Family
- Sq.Ft.:
- 6,330
- Status:
- Active
- Beds:
- 5
- Lot size:
- 1 Acres
- Year built:
- 2024
- Baths:
- 6.00
- MLS#:
- 20748285
- Subdivision:
- Bella Flora
ADDITIONAL INFORMATION
Introducing an exquisite luxury residence designed for ultimate comfort and entertainment. This stunning 5-bedroom, 5.5-bath estate spans approximately 6,330 square feet, and sitting on approximately 1.9 acres, it offers both elegance and modern convenience as well as space for privacy. Upon entering the house you have the convenience of a circle drive or make your way to the 4-car garage where you enter the home through a mud room with immediate access to kids rooms upstairs.  The garage also provides for an extra air conditioned lockable storage room, workspace, and access to the separate lockoff guest room. Step inside the main home to find a variety of extraordinary spaces: separate master wing with a craft room, an exclusive media room, and direct access to outdoor living. With the open concept this house is built for entertaining.
- Type:
- Single Family
- Sq.Ft.:
- 1,649
- Status:
- Active
- Beds:
- 3
- Lot size:
- 0.22 Acres
- Year built:
- 1958
- Baths:
- 2.00
- MLS#:
- 20747163
- Subdivision:
- Benbrook Lakeside Add
ADDITIONAL INFORMATION
Incredible opportunity to own a home in the heart of Benbrook! This property is located in a quiet and well established neighborhood and is minutes from I-20, 377, shopping and restaurants. All major appliances and mechanical components have been updated including the HVAC system in 2020, water heater October 2024, jetted Whirlpool tub in guest bathroom, oven, cooktop, and dishwasher in 2024! Upgraded bamboo laminate flooring has been installed throughout most of the home. Outside you will find a covered front porch, large back deck, spacious backyard, covered carport for additional parking & recently installed top of the line Solar Panels! Panels were installed in March 2024 and come with a 25 year warranty. Solar panels cover most if not all of the electric bill! This home is just waiting for you to bring your personal touch and finish up the few remaining cosmetic upgrades!
- Type:
- Single Family
- Sq.Ft.:
- 2,861
- Status:
- Active
- Beds:
- 4
- Lot size:
- 0.36 Acres
- Year built:
- 2018
- Baths:
- 4.00
- MLS#:
- 20746748
- Subdivision:
- Whitestone Heights Add
ADDITIONAL INFORMATION
Nestled on a peaceful cul-de-sac in Benbrook, this charming 4-bedroom, 3.5-bathroom home offers the perfect blend of comfort and convenience. The spacious living area boasts an inviting fireplace, ideal for cozy nights in, while the kitchen features ample storage and counter space for culinary enthusiasts. Step outside to the expansive backyard where you'll find incredible views of downtown Fort Worthâa perfect backdrop for relaxing or entertaining. Located just minutes from shopping, dining, and major highways, this home provides easy access to everything Benbrook and the surrounding areas have to offer. Don't miss the chance to make this stunning home your own! All furniture is for sale, which means, it's move in ready!
- Type:
- Single Family
- Sq.Ft.:
- 1,915
- Status:
- Active
- Beds:
- 3
- Lot size:
- 0.33 Acres
- Year built:
- 2004
- Baths:
- 2.00
- MLS#:
- 20745423
- Subdivision:
- Trinity Gardens Benbrook
ADDITIONAL INFORMATION
Discover this stunning 3-bed, 2-bath home nestled on a peaceful cul-de-sac in the highly sought-after Trinity Gardens, Benbrook. Featuring an open-concept layout, this home is packed with upgrades, including sleek quartz countertops, a striking waterfall island, brand-new flooring throughout, and stylish light fixtures. Enjoy year-round comfort with an energy-efficient heating and cooling system. The charming playground is the perfect bonus! This gem is move-in ready and wonâ??t stay on the market longâ??come see it for yourself before itâ??s gone!
- Type:
- Single Family
- Sq.Ft.:
- 2,989
- Status:
- Active
- Beds:
- 3
- Lot size:
- 0.76 Acres
- Year built:
- 1976
- Baths:
- 2.00
- MLS#:
- 20745772
- Subdivision:
- Robert Bissett Surv Abs #192
ADDITIONAL INFORMATION
Welcome to this Beautiful Custom Built home nestled on .76 acres. NO CITY TAXES!! This beautiful spacious 3-2-2 is ready for you to make it your Home! This Beauty features Built In Surround Sound with Receiver, Crown Moulding, Shutters, New Luxury Vinyl Plank flooring, Freshly Painted, Updated Bathroom and Bathroom Flooring, New bathroom vanity, New Lighting and Ceiling Fans all throughout. Roof replaced 2023. Spacious Game Room with beautiful frame paneling. Large out door Kitchen, includes gas grill, electricity, water and plenty of storage room. Shed with 220v and lots of storage! Don't Miss out on this Great Opportunity in a great Location!! 11 mins from ClearFork, 17 mins from Downtown FW, and 23 mins away from the Stockyards!!
- Type:
- Single Family
- Sq.Ft.:
- 3,402
- Status:
- Active
- Beds:
- 4
- Lot size:
- 1.42 Acres
- Year built:
- 2018
- Baths:
- 4.00
- MLS#:
- 20742595
- Subdivision:
- Bella Flora
ADDITIONAL INFORMATION
Located in the exclusive, guard gated neighborhood of Bella Flora, this 4 bed, 3.5 bath home offers luxury living with a thoughtful layout & high end finishes. The open living room features hand scraped hard wood floors, soaring vaulted ceilings with gorgeous wood beams & a striking stone fireplace at its heart. The chef's kitchen is a dream, boasting granite countertops, a large island with ample storage, gas stovetop & double ovens for entertaining or everyday cooking. Enjoy meals in the formal dining room or the casual breakfast room that is off the kitchen. The expansive primary suite provides a tranquil retreat, complete with a spa like bath featuring dual vanities, a soaking tub, walk in shower & an impressive closet. Two additional bedrooms share a jack n jill bath with a large 4th bedroom (24x15) upstairs that has its own bathroom with easy access to the attic. Additional highlights include a media room, home office, mudroom & a 3 car garage. Located in the coveted Aledo ISD.
Open House:
Saturday, 12/28 8:00-7:00PM
- Type:
- Single Family
- Sq.Ft.:
- 2,512
- Status:
- Active
- Beds:
- 4
- Lot size:
- 1.03 Acres
- Year built:
- 2012
- Baths:
- 3.00
- MLS#:
- 20745208
- Subdivision:
- Mustang Pointe
ADDITIONAL INFORMATION
Welcome to a beautiful property that promises comfort and style. The living room features a cozy fireplace, perfectly complemented by a neutral paint scheme. The kitchen is a chef's delight, with a practical island and an accent backsplash for a touch of elegance. The primary bedroom offers a spacious walk-in closet, while the primary bathroom includes double sinks and a separate tub and shower for ultimate relaxation. Fresh interior paint and new flooring enhance the homeâ??s appeal. Outdoors, enjoy a covered patio overlooking a private in-ground pool, all within a fenced backyard for added privacy. This property is a true gem waiting for its new owner! This home has been virtually staged to illustrate its potential.
- Type:
- Single Family
- Sq.Ft.:
- 4,436
- Status:
- Active
- Beds:
- 4
- Lot size:
- 1.47 Acres
- Year built:
- 2009
- Baths:
- 5.00
- MLS#:
- 20714467
- Subdivision:
- Deer Wood Forest Add
ADDITIONAL INFORMATION
Come and experience for yourself, Luxury lake living at it's finest. 9909 Leaping Buck Point is situated on a hill for stunning views of the neighborhood and countryside. With just mins to major freeways, shopping and downtown Ft. Worth, you're so close and yet, have the peaceful and secluded feel of secluded county living. Every aspect of this home has been meticulously maintained by the owners who have loved this home from the ground up. Rich wood and architectural accents abound in this open concept with floor to ceiling windows. The fantastic home offers all the essentials expected of an executive home including hand scraped hardwoods, cathedral ceilings, custom built in cabinetry, large walk in closets, en suite baths and all bedrooms downstairs. Come fall in love with deer, hummingbirds and other wildlife right at your back doorstep. Witness the stunning sunrise and sunsets and tranquility of nearby Lake Benbrook. Not only are we priced to sell, you'll have instant equity!
$3,495,000
12317 Bella Dio Drive Fort Worth, TX 76126
- Type:
- Single Family
- Sq.Ft.:
- 7,867
- Status:
- Active
- Beds:
- 6
- Lot size:
- 1.39 Acres
- Year built:
- 2018
- Baths:
- 8.00
- MLS#:
- 20738732
- Subdivision:
- Bella Flora
ADDITIONAL INFORMATION
This breathtaking colonial estate sits on ~1.4 ac hilltop w skyline views of downtown FW in Bella Flora, Aledo ISD. Get ready to be stunned as you enter the grand entry to a striking chandelier & helix staircase w view of the resort-style pool. Chef's gourmet kitchen feat. massive island, Wolf range, Subzero refrigerator, dual Bosch dishwashers, warming drawer, ice maker & a walk-in butler's pantry. Sliding doors seamlessly blend indoor & outdoor flow for ultimate entertaining. Outdr living space boasts a U-shaped covered patio surrounding the resort-style pool, fire pit, chef-grade outdoor kitchen, full-size sports court w lights & sound, lighted inground trampoline, misting & mosquito systems for year-round comfort. Private primary w sitting area & spa-like bath. 6 bds w ensuite bths. Addtl amenities include a 300+ bottle wine room, media room w 155in screen, & a 4-car garage w climate-controlled bays. The 8,000sf circle drive w a 3-tier fountain is perfect for hosting large events.
Open House:
Saturday, 12/28 1:00-3:00PM
- Type:
- Single Family
- Sq.Ft.:
- 3,139
- Status:
- Active
- Beds:
- 5
- Lot size:
- 0.14 Acres
- Year built:
- 2024
- Baths:
- 3.00
- MLS#:
- 20741675
- Subdivision:
- Ventana
ADDITIONAL INFORMATION
MLS# 20741675 - Built by Trophy Signature Homes - Ready Now! ~ The Winters plan is tailored to fulfill your requirements currently and for the long term. With five bedrooms, everyone enjoys their own space, accompanied by three bathrooms for added convenience. Impress your guests as you entertain at the central island in the kitchen, seamlessly flowing into the breakfast nook and family room. Meanwhile, younger guests can enjoy their own entertainment in the game room and media room. The primary suite boasts an outstanding walk-in closet for added luxury.
$1,000,000
12720 Bella Vino Drive Fort Worth, TX 76126
- Type:
- Single Family
- Sq.Ft.:
- 4,617
- Status:
- Active
- Beds:
- 5
- Lot size:
- 1.86 Acres
- Year built:
- 2014
- Baths:
- 5.00
- MLS#:
- 20740752
- Subdivision:
- Bella Flora
ADDITIONAL INFORMATION
Welcome to your dream home in the highly sought-after Bella Flora,featuring a 24-hour guarded entrance for peace of mind.This exquisite residence boasts a charming courtyard entry that leads into an open-concept floor plan,where abundant natural light accentuates the beautiful wood floors.The dedicated home office offers serene views of the front courtyard, making it an ideal space for productivity.The dining room seamlessly connects to the kitchen via a convenient butler's pantry.The chefâs kitchen opens to the living room and cozy nook,creating an inviting atmosphere for family. With the master suite and guest suite located on the first floor,along with an office and media room,this home is designed for both comfort and functionality. Venture upstairs to discover the oversized game room,providing ample space for recreation and relaxation.The property is enclosed by a custom wrought iron fence and backs up to a tranquil creek.This home is a blank canvas,ready for your personal touch!

The data relating to real estate for sale on this web site comes in part from the Broker Reciprocity Program of the NTREIS Multiple Listing Service. Real estate listings held by brokerage firms other than this broker are marked with the Broker Reciprocity logo and detailed information about them includes the name of the listing brokers. ©2024 North Texas Real Estate Information Systems
Fort Worth Real Estate
The median home value in Fort Worth, TX is $313,800. This is higher than the county median home value of $310,500. The national median home value is $338,100. The average price of homes sold in Fort Worth, TX is $313,800. Approximately 63.14% of Fort Worth homes are owned, compared to 28.93% rented, while 7.93% are vacant. Fort Worth real estate listings include condos, townhomes, and single family homes for sale. Commercial properties are also available. If you see a property you’re interested in, contact a Fort Worth real estate agent to arrange a tour today!
Fort Worth, Texas 76126 has a population of 24,248. Fort Worth 76126 is more family-centric than the surrounding county with 38.96% of the households containing married families with children. The county average for households married with children is 34.97%.
The median household income in Fort Worth, Texas 76126 is $76,348. The median household income for the surrounding county is $73,545 compared to the national median of $69,021. The median age of people living in Fort Worth 76126 is 38.4 years.
Fort Worth Weather
The average high temperature in July is 95.4 degrees, with an average low temperature in January of 34.1 degrees. The average rainfall is approximately 35.3 inches per year, with 1.1 inches of snow per year.







