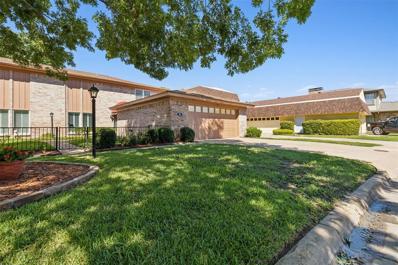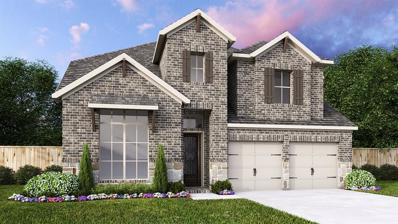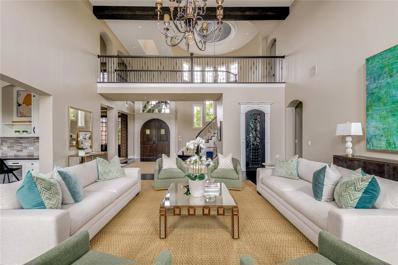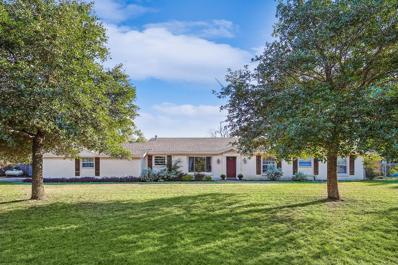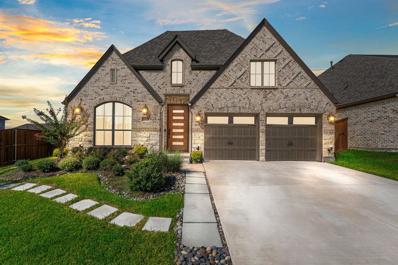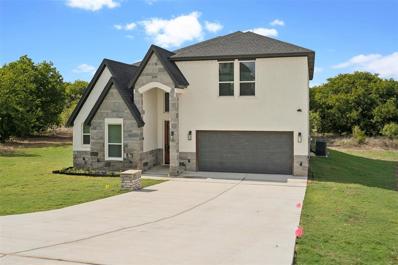Fort Worth TX Homes for Sale
- Type:
- Single Family
- Sq.Ft.:
- 1,598
- Status:
- Active
- Beds:
- 3
- Lot size:
- 0.24 Acres
- Year built:
- 1958
- Baths:
- 2.00
- MLS#:
- 20738389
- Subdivision:
- Benbrook Lakeside Add
ADDITIONAL INFORMATION
Charming 3-bed, 2-bath home with open kitchen, granite counters, primary suite, new roof and windows, front and back porches, large lot, storage building, and 2-car garage. Schedule a showing today!
$1,225,000
8038 Hencken Ranch Road Fort Worth, TX 76126
- Type:
- Single Family
- Sq.Ft.:
- 4,377
- Status:
- Active
- Beds:
- 5
- Lot size:
- 1.77 Acres
- Year built:
- 2019
- Baths:
- 3.00
- MLS#:
- 20738195
- Subdivision:
- Hencken Ranch Estates
ADDITIONAL INFORMATION
Welcome to your Texas oasis! Nestled on 1.8 acres of pure tranquility, this luxurious 4,064 sqft home by BT Builders is a true work of art. As you enter, youâ??re greeted by an expansive back porch that invites you to relax and soak in the stunning outdoor space. Enjoy breathtaking lake views while taking a dip in the lap pool, unwinding in the hot tub, or simply savoring the peace and privacy provided by the state park backdrop. This exceptional home offers a spacious 3-car garage, 5 bedrooms, 3 bathrooms, and a dedicated study, providing ample space for both family and guests. For golf enthusiasts, there's even a private putting green, perfect for honing your skills right at home. Experience luxury, nature, and elegance all in oneâ??schedule your private tour today and make this dream home yours!
- Type:
- Single Family
- Sq.Ft.:
- 2,768
- Status:
- Active
- Beds:
- 4
- Lot size:
- 0.21 Acres
- Year built:
- 1996
- Baths:
- 3.00
- MLS#:
- 20733033
- Subdivision:
- Westpark Estates
ADDITIONAL INFORMATION
Located in the desirable subdivision of Westpark Estates, this updated home has a well-crafted floor plan that maximizes space, and is adorned with quality throughout. The open-concept living, dining, & kitchen area shows elegance & charm; featuring custom cabinets, tile backsplashes and granite countertops. The primary bedroom is a lavish retreat with an en suite offering a garden tub, double vanities, and exquisite tile on the floor & in the shower. Three additional bedrooms provide ample space and storage. A covered patio beckons entertaining. Nestled in the convenient city of Benbrook, known for low crime, excellent schools, a YMCA, & abundant parks and a short commute to the DFW metropolitan area.
$350,000
95 One Main Place Benbrook, TX 76126
- Type:
- Condo
- Sq.Ft.:
- 2,646
- Status:
- Active
- Beds:
- 3
- Lot size:
- 0.14 Acres
- Year built:
- 1974
- Baths:
- 3.00
- MLS#:
- 20732353
- Subdivision:
- One Main Place Condo
ADDITIONAL INFORMATION
This spacious 3-bedroom, 2.1-bath condo offers comfortable living with a 2-car garage and plenty of room for the whole family. Featuring two living rooms and a cozy wood-burning fireplace, the home overlooks beautiful golf course views. The sellers have meticulously maintained the condo, which includes newer updates such as two HVAC units, a hot water heater, garage door openers, garbage disposal, and a new kitchen faucet. The fridge will stay with the property, and most of the furniture is available for purchase. Super clean and move-in ready, this condo is the perfect blend of convenience, comfort, and style!
- Type:
- Single Family
- Sq.Ft.:
- 2,726
- Status:
- Active
- Beds:
- 4
- Lot size:
- 0.17 Acres
- Year built:
- 2023
- Baths:
- 4.00
- MLS#:
- 20731863
- Subdivision:
- Ventana
ADDITIONAL INFORMATION
Entry welcomes with 12-foot ceiling. Game room off extended entry with 13-foot coffered ceiling. Spacious family room with a wood mantel fireplace and wall of windows opens to kitchen and dining area. Kitchen offers corner walk-in pantry and inviting island with built-in seating space. Primary suite includes bedroom with wall of windows. Double doors lead to primary bath with dual vanities, garden tub, separate glass-enclosed shower and large walk-in closet. A guest suite with private bath adds to this four-bedroom design. Covered backyard patio. Two-car garage.
- Type:
- Single Family
- Sq.Ft.:
- 2,737
- Status:
- Active
- Beds:
- 4
- Lot size:
- 0.18 Acres
- Year built:
- 2023
- Baths:
- 4.00
- MLS#:
- 20731847
- Subdivision:
- Ventana
ADDITIONAL INFORMATION
Home office with French doors set at entry with 12-foot ceiling. Game room with French doors off extended entry. Family room with a wood mantel fireplace and wall of windows opens to kitchen and dining area. Kitchen features walk-in pantry and generous island with built-in seating space. Primary suite includes bedroom with wall of windows. Double doors lead to primary bath with dual vanities, garden tub, separate glass-enclosed shower and oversized walk-in closet. A guest suite with private bath adds to this four-bedroom home. Covered backyard patio. Two-car garage.
- Type:
- Single Family
- Sq.Ft.:
- 3,094
- Status:
- Active
- Beds:
- 5
- Lot size:
- 0.26 Acres
- Year built:
- 2023
- Baths:
- 5.00
- MLS#:
- 20730866
- Subdivision:
- Ventana
ADDITIONAL INFORMATION
Home office with French doors set at two-story entry. Open kitchen hosts inviting island with built-in seating space. Two-story dining area opens to two-story family room with a wood mantel fireplace and wall of windows. First-floor primary suite with wall of windows. Dual vanities, garden tub, separate glass-enclosed shower and two walk-in closets in primary bath. A guest suite with full bath is downstairs. Secondary bedrooms and a game room are upstairs. All bedrooms include walk-in closets. Covered backyard patio. Mud room off three-car garage with additional storage space.
- Type:
- Single Family
- Sq.Ft.:
- 1,895
- Status:
- Active
- Beds:
- 3
- Lot size:
- 0.16 Acres
- Year built:
- 2023
- Baths:
- 2.00
- MLS#:
- 20730481
- Subdivision:
- Whitestone Crest
ADDITIONAL INFORMATION
Custom Built Steve Hawkins Home a name that can be trusted for over 40 years. Steve believes in quality of construction that starts with a solid rebar slab foundation with a 10-year warranty. High energy efficient homes that come with sprayed in foam insulation, vinyl double pane windows, gas heat and radiant barrier decking. Outstanding finish out work throughout with custom cabinets, ceramic wood look tile floors, quartz countertops, heavy 30-year composition roofing, quality fixtures and finished out garages. Well-designed free flowing floor plan where every inch is usable space. This home also includes garage door openers, wired alarm system, sprinkler system, and aggregate finished drive and sidewalk. For a limited time only Now to top it off there is no better City then Benbrook. Low crime, good schools, YMCA, Lake, golf, biking, Trinity Trails
$2,399,000
5108 Cantera Way Benbrook, TX 76126
- Type:
- Single Family
- Sq.Ft.:
- 6,719
- Status:
- Active
- Beds:
- 5
- Lot size:
- 0.75 Acres
- Year built:
- 2014
- Baths:
- 6.00
- MLS#:
- 20730077
- Subdivision:
- La Cantera At Team Ranch
ADDITIONAL INFORMATION
Located in La Cantera at Team Ranch, this extraordinary home blends elements of modern and traditional design, close to TCU and exemplary schools. The two-story living room is filled with light and overlooks a stunning pool and spa. The chef-ready kitchen features an updated island, refrigerator-freezer, and built-ins, all with access to the patio for entertaining. A refrigerated wine cellar has additional storage for cased beverages. The primary retreat includes a sitting area open to outdoor living. The spa bath has a freestanding tub, double sinks, steam shower, two closets and a vault-safe room reinforced with concrete and rebar. A handsome study, in-law suite, hall bath, mud room and laundry complete the first floor. The second floor includes a game area, wet bar-mini kitchen, media room & three ensuite bedrooms. A hidden staircase leads to a third level with a game room and study. The resort-style pool, spa & covered outdoor kitchen are outlined with mature foliage.
- Type:
- Single Family
- Sq.Ft.:
- 2,676
- Status:
- Active
- Beds:
- 4
- Lot size:
- 1.12 Acres
- Year built:
- 2016
- Baths:
- 3.00
- MLS#:
- 20729960
- Subdivision:
- Mustang Creek Estates
ADDITIONAL INFORMATION
You MUST SEE this beautiful home! Nestled in the suburbs of Fort Worth, this eco-friendly resort provides a lifestyle of sustainability. Complemented by a private well, septic system, water-filtration system, this paradise typifies off-grid living. Inside, experience a brilliant color palette, towering ceilings, and a roomy layout, with a chef's kitchen, comfortable fireplace, opulent primary bedroom, and quiet landscape views. Outside, develop your own greens in the cedar greenhouse and gardens, and delight in outdoor cooking with a patio kitchen. Gather around outdoor for evenings beneath the stars and explore off-grid living without losing modern luxuries. Welcome home to calm and sustainability.
- Type:
- Single Family
- Sq.Ft.:
- 2,406
- Status:
- Active
- Beds:
- 4
- Lot size:
- 0.71 Acres
- Year built:
- 1960
- Baths:
- 2.00
- MLS#:
- 20725649
- Subdivision:
- Benbrook Lakeshore Estates
ADDITIONAL INFORMATION
Embrace the traditional ranch-style home with a swimming pool and guest house, just a one-mile walk from Benbrook Lake. This Benbrook home features 4 spacious bedrooms, an updated kitchen with granite countertops, custom cabinets, and a walk-in pantry. It also includes a huge sunroom perfect for crafts or a home office. Step out the back door to the covered deck for morning coffee and evening sunsets. The outdoor living space features a fiberglass pool with a spa area and a large covered pergola. Additionally, there's a guest home featuring a spacious 1100 SF one bedroom, one bathroom, full kitchen, dining room, large living area, and an upstairs loft space. The property also includes a kids' playhouse and a storage building, both equipped with electricity. Revel in the beautiful scenic views and make this amazing property your own. No City Taxes and Income Potential or Multi Generational Living.
- Type:
- Single Family
- Sq.Ft.:
- 2,545
- Status:
- Active
- Beds:
- 4
- Lot size:
- 0.19 Acres
- Year built:
- 2020
- Baths:
- 3.00
- MLS#:
- 20714837
- Subdivision:
- Ventana
ADDITIONAL INFORMATION
Assumable loan at 2.6% interest! Welcome to your new home in the highly desirable neighborhood of Ventana! Enjoy the resort-style community, 2 pools, playground, & dog park! Pride of ownership shines through this home, immaculate condition! Several unique upgrades including 8 ft doors, 9 solar tube lights throughout providing natural light to keep your energy bill low, modern light fixtures, huge gas fireplace with mantle and more! This home is a MUST SEE! 4 beds, 3 baths, game room or study! Large primary bedroom, Ensuite bath with 2 walk in closets, walk in shower, & tub. Another bedroom has an Ensuite bath. All bathrooms have marble flooring, marble tile that goes to the ceilings in showers, modern faucets! The kitchen has a Monogram Professional Gas cooktop with griddle! GE double ovens & dishwasher! There is endless storage, walk in closets in every room with shelving that goes up to the ceiling! Open concept kitchen & living with amazing skyline view out the plentiful windows!
- Type:
- Single Family
- Sq.Ft.:
- 3,230
- Status:
- Active
- Beds:
- 4
- Lot size:
- 0.37 Acres
- Year built:
- 2024
- Baths:
- 4.00
- MLS#:
- 20722688
- Subdivision:
- Pyramid Acres Sub
ADDITIONAL INFORMATION
Huge price Reduction, house priced to sell....New build 2024 in Pyramid acres sitting on a quarter of an acre on a Cul de sac very private! This property could be a 5 bedrooms or 4 bedrooms with a study 3 full baths and half bath on first level very spacious property. This property features luxury vinyl planks, ceramic flooring in wet areas and carpet in bedrooms, open floor plan with high ceilings with a game room on the second level for entertainment. From the garage a mud room welcomes you in to walk into the kitchen that has quartz countertops, stainless steel appliances including refrigerator. The living room has an electric chimney. Master suite is down stairs with a huge walk in closet, French tub, standing shower with double vanities... Property is on well water and septic system. Back yard is great size with a covered porch! come see me, i am beautiful....VERY MOTIVATED SELLER
$2,199,000
9624 Latour Lane Fort Worth, TX 76126
- Type:
- Single Family
- Sq.Ft.:
- 4,505
- Status:
- Active
- Beds:
- 4
- Lot size:
- 0.26 Acres
- Year built:
- 2023
- Baths:
- 6.00
- MLS#:
- 20719243
- Subdivision:
- Montrachet Add
ADDITIONAL INFORMATION
Welcome to this exquisite 4-bedroom, 6-bathroom home nestled in the premier Montrachet neighborhood of Fort Worth. This residence showcases an elegantly designed floor plan. The grand open-concept kitchen effortlessly transitions into a generously sized family room, distinguished by a dramatic 16-foot sliding glass door that opens to a luxurious outdoor living space complete with a charming fireplace. Featuring a sophisticated butler's pantry, expansive living areas, and game room upstairs.The versatile front study offers a serene and private workspace, ideal for remote work, and can effortlessly be transformed into an additional bedroom or refined living area.This prestigious community features over 50 acres of meticulously landscaped grounds, adorned with picturesque hiking and biking trails. This residence effortlessly blends opulent luxury with exceptional recreational amenities, making it an absolute must-see.
$280,000
1129 Melvin Drive Benbrook, TX 76126
- Type:
- Single Family
- Sq.Ft.:
- 1,316
- Status:
- Active
- Beds:
- 3
- Lot size:
- 0.19 Acres
- Year built:
- 1981
- Baths:
- 2.00
- MLS#:
- 20715762
- Subdivision:
- Greenbriar Add
ADDITIONAL INFORMATION
Adorable move in ready home located in a highly sought out Benbrook. Large living area with updated light fixtures. Kitchen has lots of cabinets for storage space and lots of natural lighting. Master includes en-suite bath and a walk-in closet. Backyard is large and owners built a new fence in 2023. This home is ready for its next family.
- Type:
- Single Family
- Sq.Ft.:
- 1,981
- Status:
- Active
- Beds:
- 3
- Lot size:
- 0.17 Acres
- Year built:
- 2004
- Baths:
- 2.00
- MLS#:
- 20706860
- Subdivision:
- Whitestone Ranch Add
ADDITIONAL INFORMATION
This beautiful one-owner home in Benbrook is nestled across from Whitestone Golf Course & features a brand-new roof replaced in 2024! Insolated garage and interior walls. The open floorplan includes 3 bedrooms & 2 full baths, with a versatile formal dining room that could also serve as a home office. The galley kitchen boasts new quartz countertops, a large skylight, a pantry, & a large island that overlooks the spacious living room & breakfast area. Step out to the expansive covered back patio, with a storage shed & mature trees, ideal for year-round enjoyment & grilling. The generous primary suite offers a luxurious bath retreat with a garden tub, double sinks, a large walk-in shower, a spacious walk-in closet & all the amenities you desire. Enjoy the convenience of nearby walking trails, along with close proximity to restaurants, shopping, & schools. This home offers both comfort & convenience in a desirable Benbrook location. Don't miss out on this charming property!
Open House:
Saturday, 12/28 10:00-6:00PM
- Type:
- Single Family
- Sq.Ft.:
- 1,942
- Status:
- Active
- Beds:
- 4
- Lot size:
- 0.14 Acres
- Year built:
- 2024
- Baths:
- 3.00
- MLS#:
- 20709562
- Subdivision:
- Ventana
ADDITIONAL INFORMATION
MOVE IN READY! Entry welcomes you with a 12-foot ceiling. Open kitchen offers a center island and spacious pantry. Dining area flows into open family room with wall of windows. Secluded primary suite includes primary bath with dual vanities, garden tub, separate glass-enclosed shower and a large walk-in closet. Abundant closet space in the secondary bedrooms. Covered backyard patio. Mud room off the two-car garage.
- Type:
- Single Family
- Sq.Ft.:
- 2,495
- Status:
- Active
- Beds:
- 3
- Lot size:
- 0.24 Acres
- Year built:
- 2022
- Baths:
- 3.00
- MLS#:
- 20708418
- Subdivision:
- Ventana Ph 5a
ADDITIONAL INFORMATION
This beautiful open concept 3 bedroom home with study, has so much to offer in this gorgeous new addition. Walking trails, community pools, rolling hills and beautiful views right now, with quick and easy access to 377 for shopping, and entertainment. This newer home offers lots of open space with high ceilings, lots of storage space, walk in owner closet, and many upgraded features compared to so many other homes. You will appreciate the floorplan, high end kitchen and the over sized back yard that backs up to a utility easement, and not sharing the back fence with another home. This home has been well cared for and looks like new. Put this one on your list to see along with new builds. Great home for entertaining and for a growing family.
$700,000
4928 Jordan Trail Benbrook, TX 76126
- Type:
- Single Family
- Sq.Ft.:
- 2,719
- Status:
- Active
- Beds:
- 4
- Lot size:
- 0.49 Acres
- Year built:
- 2000
- Baths:
- 3.00
- MLS#:
- 20707571
- Subdivision:
- Reata Place At Team Ranch Add
ADDITIONAL INFORMATION
Located in a small, gated community on a quiet cul-de-sac, this stunning single-level home offers both luxury and convenience. Just minutes from downtown Fort Worth, TCU, and top private schools like All Saints, Country Day, Trinity Valley, and Southwest Christian, itâ??s perfectly situated for families and professionals alike. The home boasts an outdoor oasis with a sparkling pool, spa, outdoor kitchen, covered patio, pergola, and a cozy fireplace, ideal for entertaining year-round. Inside, the gourmet kitchen features high-end appliances, including a large side-by-side KitchenAid refrigerator that will stay with the home. The manicured lawn, enhanced with native Texas plants, complements the inviting front porch and adds to the curb appeal. With easy access to premier shopping and dining including the upscale Shops at Clearfork , this home combines elegance, functionality, and location in one exceptional package.
$1,250,000
7839 Blanchard Way Fort Worth, TX 76126
- Type:
- Single Family
- Sq.Ft.:
- 3,524
- Status:
- Active
- Beds:
- 3
- Lot size:
- 1.09 Acres
- Year built:
- 2019
- Baths:
- 4.00
- MLS#:
- 20698470
- Subdivision:
- Pyramid Acres Sub
ADDITIONAL INFORMATION
Truly an extraordinary property. Not only is this a gorgeous, well-constructed home, there is a resort style pool with hot tub and water features, outdoor kitchen, built in grill and 2 burner cooktop,and back patio with fireplace, extra space for horse, fully fenced, FLEXIBLE USE barn is 60x40, temp controlled, has RV hookups, sewage, water, office etc. Here is your opportunity to design your own future with luxury living, comfort, staycation style outdoors, AND a multi-use barn or venue. 45 mins to DFW airport, 15 mins to downtown Ft Worth and area history and attractions. *Property is multiple lots. Click to view incredibly informative documents and interactive video tours attached.
- Type:
- Single Family
- Sq.Ft.:
- 2,181
- Status:
- Active
- Beds:
- 3
- Lot size:
- 0.59 Acres
- Year built:
- 2020
- Baths:
- 3.00
- MLS#:
- 20699614
- Subdivision:
- Pyramid Acres Sub
ADDITIONAL INFORMATION
WOW PRICE REDUCTION! MOTIVATED SELLER! COME SEE OPEN HOUSE SATURDAY 1:00-3:00! MAKE THIS YOUR CHRISTMAS PRESENT! Elegant white farmhouse style home, set on a lush half-acre, marries classic charm with modern elegance and is bathed in bright natural light. Its striking exterior leads to an airy interior with vaulted ceilings, amplifying the spacious feel. At its heart, a stunning kitchen features quartz countertops and a large island making the perfect gathering hub. The living area, enhanced by an ambiance electric fireplace, adds a cozy yet sophisticated touch, perfect for gatherings or quiet evenings in. With three bedrooms, 2.5 baths, and refined finishes throughout, this home strikes a perfect balance between luxury and comfort. Ideal for both entertaining and private retreats, it offers a serene, light-filled escape in a beautifully designed setting.
$1,495,000
9644 Latour Lane Fort Worth, TX 76126
- Type:
- Single Family
- Sq.Ft.:
- 4,164
- Status:
- Active
- Beds:
- 4
- Lot size:
- 0.26 Acres
- Year built:
- 2022
- Baths:
- 5.00
- MLS#:
- 20694096
- Subdivision:
- Montrachet Add
ADDITIONAL INFORMATION
Welcome to this stunning new home in Fort Worth, Texas, where luxury and comfort meet in perfect harmony. This magnificent 4,164 sq ft residence boasts four spacious bedrooms. The heart of the home features an expansive open-concept living area with high ceilings and abundant natural light, seamlessly connecting the gourmet kitchen, dining area, and family room. The chefâ??s kitchen is equipped with top-of-the-line stainless steel appliances, beautiful countertops, and a large island, perfect for entertaining or enjoying family meals. Retreat to the master suite, a sanctuary of relaxation with a spa-like bathroom, featuring a soaking tub, walk-in shower, and dual vanities, as well as a generously sized walk-in closet. Each additional bedroom offers luxury finishes and ample storage space. This home also includes a versatile bonus room, a home office, and a two-car garage. Experience the best of Texas luxury in this exceptional home.
- Type:
- Townhouse
- Sq.Ft.:
- 1,000
- Status:
- Active
- Beds:
- 1
- Lot size:
- 0.1 Acres
- Year built:
- 1985
- Baths:
- 1.00
- MLS#:
- 20695978
- Subdivision:
- Timber Creek Add
ADDITIONAL INFORMATION
Charming townhouse located at 1105 Glenbrook St in Benbrook, TX. Built in 1985, this cozy home features 1 bathroom, a finished area of 1000, sq.ft., and 2 reserved covered carport parking spots. Newly painted with a nearly new AC unit and water heater. Private fenced back yard with sliding door access from kitchen and bedroom. Stone fireplace and quartz countertops and vessel bathroom sink. Large walk-in closet in bedroom. All appliances convey. Move-in ready. Private and secure area with community pool and outdoor maintenance done by HOA.
- Type:
- Single Family
- Sq.Ft.:
- 1,846
- Status:
- Active
- Beds:
- 4
- Lot size:
- 0.18 Acres
- Year built:
- 1995
- Baths:
- 2.00
- MLS#:
- 20693523
- Subdivision:
- Winchester
ADDITIONAL INFORMATION
Beautifully maintained corner lot home in a quiet neighborhood. This 4 bedroom 2 bath property has space for entertaining in the backyard, and fast access to the interstate. The living area boasts a wall of windows for plenty of natural lighting with a separate kitchen and dining area. Enjoy the space offered in the primary bedroom, walk-in closet, and large bathroom with a separate tub and shower feature. The spare bedrooms are also welcoming and spacious.
- Type:
- Single Family
- Sq.Ft.:
- 1,632
- Status:
- Active
- Beds:
- 3
- Lot size:
- 0.22 Acres
- Year built:
- 1957
- Baths:
- 2.00
- MLS#:
- 20691580
- Subdivision:
- Benbrook Lakeside Add
ADDITIONAL INFORMATION
Welcome to this beautiful single-story home located in the desirable Benbrook Lakeside Edition neighborhood. This residence offers three spacious bedrooms and two full bathrooms. Enjoy two distinct living rooms, perfect for entertaining or relaxation, and a formal dining room adjacent to an open kitchen, ideal for culinary enthusiasts. The primary bedroom boasts an en suite bathroom with a tub-shower combo, while the two additional bedrooms share a full bath, also featuring a tub-shower combo. All bedrooms come with generously sized closets. Step outside to a fully fenced backyard with a covered patio, providing ample space for endless possibilities. This home is a perfect blend of comfort and convenience.

The data relating to real estate for sale on this web site comes in part from the Broker Reciprocity Program of the NTREIS Multiple Listing Service. Real estate listings held by brokerage firms other than this broker are marked with the Broker Reciprocity logo and detailed information about them includes the name of the listing brokers. ©2024 North Texas Real Estate Information Systems
Fort Worth Real Estate
The median home value in Fort Worth, TX is $313,800. This is higher than the county median home value of $310,500. The national median home value is $338,100. The average price of homes sold in Fort Worth, TX is $313,800. Approximately 63.14% of Fort Worth homes are owned, compared to 28.93% rented, while 7.93% are vacant. Fort Worth real estate listings include condos, townhomes, and single family homes for sale. Commercial properties are also available. If you see a property you’re interested in, contact a Fort Worth real estate agent to arrange a tour today!
Fort Worth, Texas 76126 has a population of 24,248. Fort Worth 76126 is more family-centric than the surrounding county with 38.96% of the households containing married families with children. The county average for households married with children is 34.97%.
The median household income in Fort Worth, Texas 76126 is $76,348. The median household income for the surrounding county is $73,545 compared to the national median of $69,021. The median age of people living in Fort Worth 76126 is 38.4 years.
Fort Worth Weather
The average high temperature in July is 95.4 degrees, with an average low temperature in January of 34.1 degrees. The average rainfall is approximately 35.3 inches per year, with 1.1 inches of snow per year.



