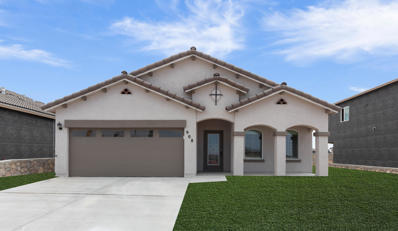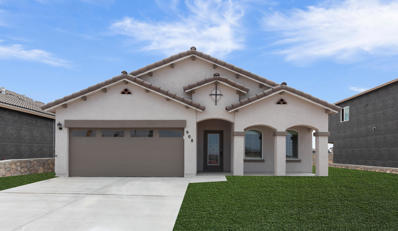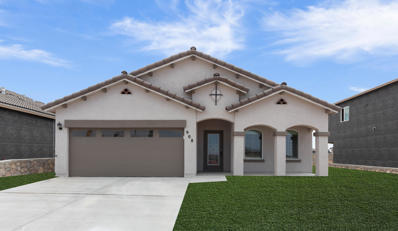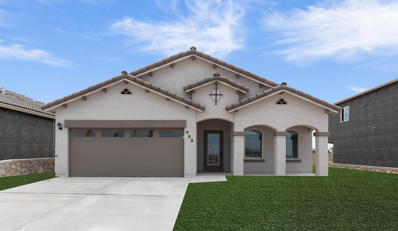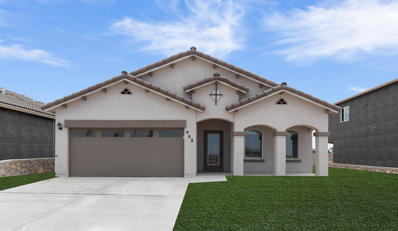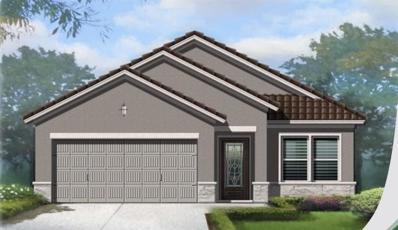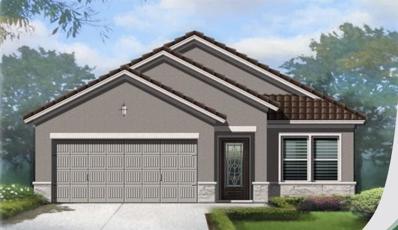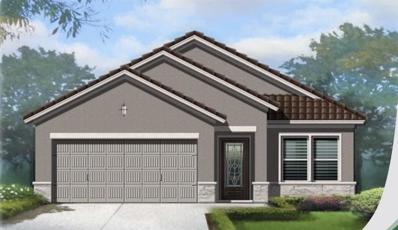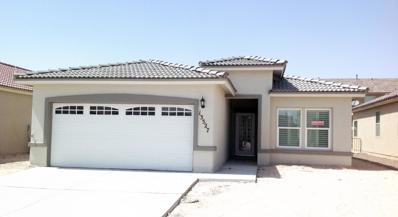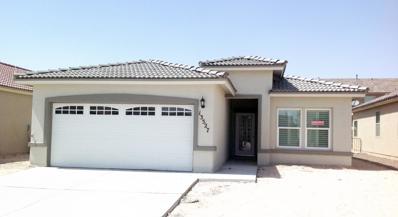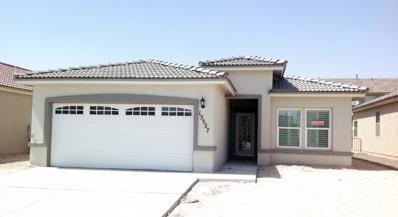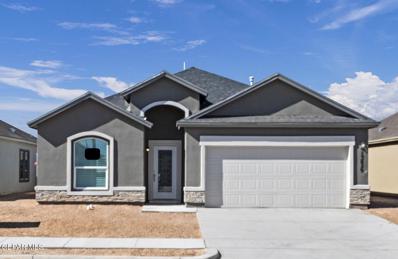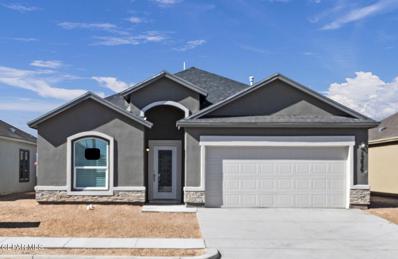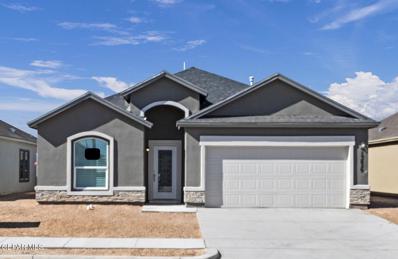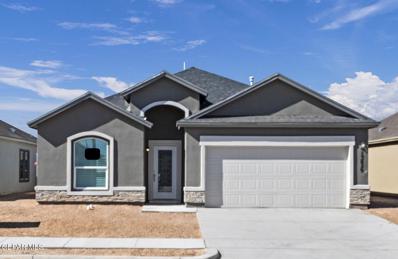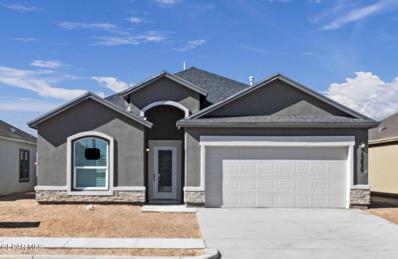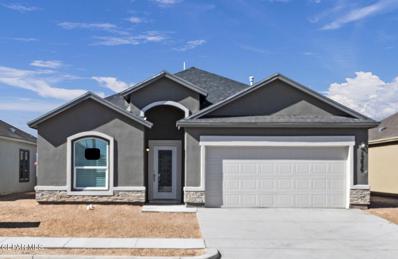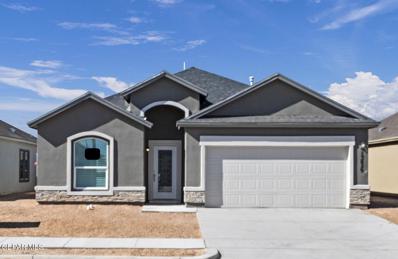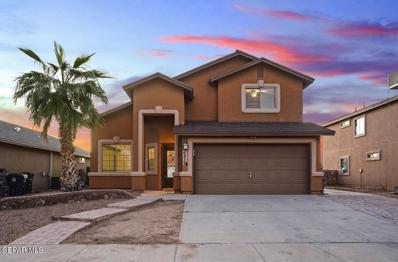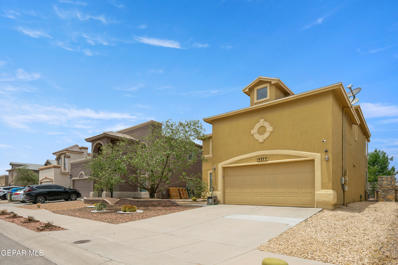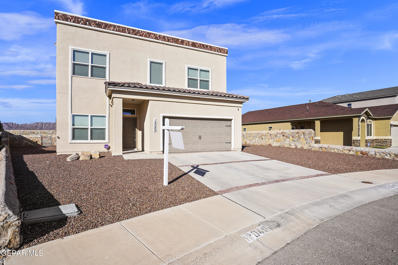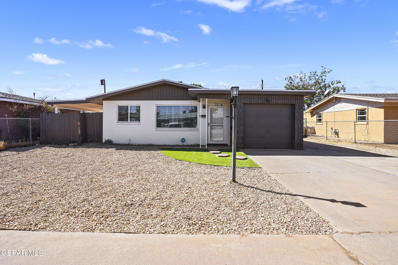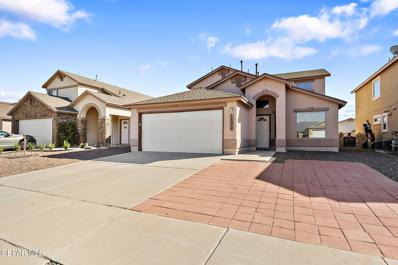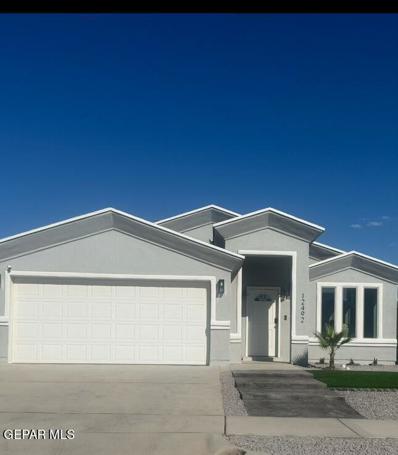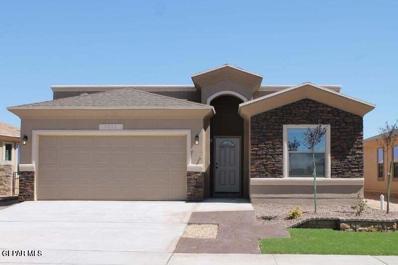El Paso TX Homes for Sale
- Type:
- Single Family
- Sq.Ft.:
- 1,865
- Status:
- Active
- Beds:
- 4
- Lot size:
- 0.12 Acres
- Year built:
- 2024
- Baths:
- 2.00
- MLS#:
- 911523
- Subdivision:
- Summer Sky North
ADDITIONAL INFORMATION
The Mary. A 1 Story, 4 Bedroom, 2 full bath home. Granite countertops in the kitchen. Appliance packages are available on select homes. Please contact for further information. 12' X 18' tile flooring, refrigerated air, double pane windows, framed mirrors, front yard landscaping, insulated roll-up sectional garage door. This new home is energy efficient, pre wired for security system and includes a 10 year HOME of Texas warranty. All minor rooms are nicely sized and wired and blocked for ceiling fans. The master suite has a spacious walk-in closet and master bathroom with double sinks. The pictures are not of the actual home to be built, but will be the same floorplan and similar finishes.
- Type:
- Single Family
- Sq.Ft.:
- 1,865
- Status:
- Active
- Beds:
- 4
- Lot size:
- 0.12 Acres
- Year built:
- 2024
- Baths:
- 2.00
- MLS#:
- 911521
- Subdivision:
- Summer Sky North
ADDITIONAL INFORMATION
The Mary. A 1 Story, 4 Bedroom, 2 full bath home. Granite countertops in the kitchen. Appliance packages are available on select homes. Please contact for further information. 12' X 18' tile flooring, refrigerated air, double pane windows, framed mirrors, front yard landscaping, insulated roll-up sectional garage door. This new home is energy efficient, pre wired for security system and includes a 10 year HOME of Texas warranty. All minor rooms are nicely sized and wired and blocked for ceiling fans. The master suite has a spacious walk-in closet and master bathroom with double sinks. The pictures are not of the actual home to be built, but will be the same floorplan and similar finishes.
- Type:
- Single Family
- Sq.Ft.:
- 1,865
- Status:
- Active
- Beds:
- 4
- Lot size:
- 0.12 Acres
- Year built:
- 2024
- Baths:
- 2.00
- MLS#:
- 911519
- Subdivision:
- Summer Sky North
ADDITIONAL INFORMATION
The Mary. A 1 Story, 4 Bedroom, 2 full bath home. Granite countertops in the kitchen. Appliance packages are available on select homes. Please contact for further information. 12' X 18' tile flooring, refrigerated air, double pane windows, framed mirrors, front yard landscaping, insulated roll-up sectional garage door. This new home is energy efficient, pre wired for security system and includes a 10 year HOME of Texas warranty. All minor rooms are nicely sized and wired and blocked for ceiling fans. The master suite has a spacious walk-in closet and master bathroom with double sinks. The pictures are not of the actual home to be built, but will be the same floorplan and similar finishes.
- Type:
- Single Family
- Sq.Ft.:
- 1,865
- Status:
- Active
- Beds:
- 4
- Lot size:
- 0.12 Acres
- Year built:
- 2024
- Baths:
- 2.00
- MLS#:
- 911518
- Subdivision:
- Summer Sky North
ADDITIONAL INFORMATION
The Mary. A 1 Story, 4 Bedroom, 2 full bath home. Granite countertops in the kitchen. Appliance packages are available on select homes. Please contact for further information. 12' X 18' tile flooring, refrigerated air, double pane windows, framed mirrors, front yard landscaping, insulated roll-up sectional garage door. This new home is energy efficient, pre wired for security system and includes a 10 year HOME of Texas warranty. All minor rooms are nicely sized and wired and blocked for ceiling fans. The master suite has a spacious walk-in closet and master bathroom with double sinks. The pictures are not of the actual home to be built, but will be the same floorplan and similar finishes.
- Type:
- Single Family
- Sq.Ft.:
- 1,865
- Status:
- Active
- Beds:
- 4
- Lot size:
- 0.12 Acres
- Year built:
- 2024
- Baths:
- 2.00
- MLS#:
- 911517
- Subdivision:
- Summer Sky North
ADDITIONAL INFORMATION
The Mary. A 1 Story, 4 Bedroom, 2 full bath home. Granite countertops in the kitchen. Appliance packages are available on select homes. Please contact for further information. 12' X 18' tile flooring, refrigerated air, double pane windows, framed mirrors, front yard landscaping, insulated roll-up sectional garage door. This new home is energy efficient, pre wired for security system and includes a 10 year HOME of Texas warranty. All minor rooms are nicely sized and wired and blocked for ceiling fans. The master suite has a spacious walk-in closet and master bathroom with double sinks. The pictures are not of the actual home to be built, but will be the same floorplan and similar finishes.
- Type:
- Single Family
- Sq.Ft.:
- 1,487
- Status:
- Active
- Beds:
- 4
- Lot size:
- 0.12 Acres
- Year built:
- 2024
- Baths:
- 3.00
- MLS#:
- 911514
- Subdivision:
- Summer Sky North
ADDITIONAL INFORMATION
The Jill. A 1 Story, 4 Bedroom, 3 full bath home. Granite countertops in the kitchen. Appliance packages are available on select homes. Please contact for further information. 12' X 18' tile flooring, refrigerated air, double pane windows, front yard landscaping, insulated roll-up sectional garage door. This new home is energy efficient, pre wired for security system and includes a 10 year HOME of Texas warranty. All minor rooms are nicely sized and wired and blocked for ceiling fans. The master suite has a spacious walk-in closet and master bathroom with double sinks. The pictures are not of the actual home to be built, but will be the same floorplan and similar finishes.
- Type:
- Single Family
- Sq.Ft.:
- 1,487
- Status:
- Active
- Beds:
- 4
- Lot size:
- 0.12 Acres
- Year built:
- 2024
- Baths:
- 3.00
- MLS#:
- 911512
- Subdivision:
- Summer Sky North
ADDITIONAL INFORMATION
The Jill. A 1 Story, 4 Bedroom, 3 full bath home. Granite countertops in the kitchen. Appliance packages are available on select homes. Please contact for further information. 12' X 18' tile flooring, refrigerated air, double pane windows, front yard landscaping, insulated roll-up sectional garage door. This new home is energy efficient, pre wired for security system and includes a 10 year HOME of Texas warranty. All minor rooms are nicely sized and wired and blocked for ceiling fans. The master suite has a spacious walk-in closet and master bathroom with double sinks. The pictures are not of the actual home to be built, but will be the same floorplan and similar finishes.
- Type:
- Single Family
- Sq.Ft.:
- 1,487
- Status:
- Active
- Beds:
- 4
- Lot size:
- 0.12 Acres
- Year built:
- 2024
- Baths:
- 3.00
- MLS#:
- 911510
- Subdivision:
- Summer Sky North
ADDITIONAL INFORMATION
The Jill. A 1 Story, 4 Bedroom, 3 full bath home. Granite countertops in the kitchen. Appliance packages are available on select homes. Please contact for further information. 12' X 18' tile flooring, refrigerated air, double pane windows, front yard landscaping, insulated roll-up sectional garage door. This new home is energy efficient, pre wired for security system and includes a 10 year HOME of Texas warranty. All minor rooms are nicely sized and wired and blocked for ceiling fans. The master suite has a spacious walk-in closet and master bathroom with double sinks. The pictures are not of the actual home to be built, but will be the same floorplan and similar finishes.
- Type:
- Single Family
- Sq.Ft.:
- 1,487
- Status:
- Active
- Beds:
- 4
- Lot size:
- 0.12 Acres
- Year built:
- 2024
- Baths:
- 2.00
- MLS#:
- 911509
- Subdivision:
- Summer Sky North
ADDITIONAL INFORMATION
The Madison. A 1 Story, 4 Bedroom, 2 full bath home. Granite countertops in the kitchen. Appliance packages are available on select homes. Please contact for further information. 12' X 18' tile flooring, refrigerated air, double pane windows, front yard landscaping, insulated roll-up sectional garage door. This new home is energy efficient, pre wired for security system and includes a 10 year HOME of Texas warranty. All minor rooms are nicely sized and wired and blocked for ceiling fans. The master suite has a spacious walk-in closet. The pictures are not of the actual home to be built, but will be the same floorplan and similar finishes.
- Type:
- Single Family
- Sq.Ft.:
- 1,487
- Status:
- Active
- Beds:
- 4
- Lot size:
- 0.12 Acres
- Year built:
- 2024
- Baths:
- 2.00
- MLS#:
- 911507
- Subdivision:
- Summer Sky North
ADDITIONAL INFORMATION
The Madison. A 1 Story, 4 Bedroom, 2 full bath home. Granite countertops in the kitchen. Appliance packages are available on select homes. Please contact for further information. 12' X 18' tile flooring, refrigerated air, double pane windows, front yard landscaping, insulated roll-up sectional garage door. This new home is energy efficient, pre wired for security system and includes a 10 year HOME of Texas warranty. All minor rooms are nicely sized and wired and blocked for ceiling fans. The master suite has a spacious walk-in closet. The pictures are not of the actual home to be built, but will be the same floorplan and similar finishes.
- Type:
- Single Family
- Sq.Ft.:
- 1,487
- Status:
- Active
- Beds:
- 4
- Lot size:
- 0.12 Acres
- Year built:
- 2024
- Baths:
- 2.00
- MLS#:
- 911506
- Subdivision:
- Summer Sky North
ADDITIONAL INFORMATION
The Madison. A 1 Story, 4 Bedroom, 2 full bath home. Granite countertops in the kitchen. Appliance packages are available on select homes. Please contact for further information. 12' X 18' tile flooring, refrigerated air, double pane windows, front yard landscaping, insulated roll-up sectional garage door. This new home is energy efficient, pre wired for security system and includes a 10 year HOME of Texas warranty. All minor rooms are nicely sized and wired and blocked for ceiling fans. The master suite has a spacious walk-in closet. The pictures are not of the actual home to be built, but will be the same floorplan and similar finishes.
- Type:
- Single Family
- Sq.Ft.:
- 1,687
- Status:
- Active
- Beds:
- 4
- Lot size:
- 0.12 Acres
- Year built:
- 2024
- Baths:
- 3.00
- MLS#:
- 911504
- Subdivision:
- Summer Sky North
ADDITIONAL INFORMATION
The Myrtle. A 1 Story, 4 Bedroom, 3 full bath home. Granite countertops in the kitchen. Appliance packages are available on select homes. Please contact for further information. 12' X 18' tile flooring, refrigerated air, double pane windows, front yard landscaping, insulated roll-up sectional garage door. This new home is energy efficient, pre wired for security system and includes a 10 year HOME of Texas warranty. All minor rooms are nicely sized and wired and blocked for ceiling fans. The master suite has a spacious walk-in closet and master bathroom with double sinks. The pictures are not of the actual home to be built, but will be the same floorplan and similar finishes.
- Type:
- Single Family
- Sq.Ft.:
- 1,687
- Status:
- Active
- Beds:
- 4
- Lot size:
- 0.12 Acres
- Year built:
- 2024
- Baths:
- 3.00
- MLS#:
- 911502
- Subdivision:
- Summer Sky North
ADDITIONAL INFORMATION
The Myrtle. A 1 Story, 4 Bedroom, 3 full bath home. Granite countertops in the kitchen. Appliance packages are available on select homes. Please contact for further information. 12' X 18' tile flooring, refrigerated air, double pane windows, front yard landscaping, insulated roll-up sectional garage door. This new home is energy efficient, pre wired for security system and includes a 10 year HOME of Texas warranty. All minor rooms are nicely sized and wired and blocked for ceiling fans. The master suite has a spacious walk-in closet and master bathroom with double sinks. The pictures are not of the actual home to be built, but will be the same floorplan and similar finishes.
- Type:
- Single Family
- Sq.Ft.:
- 1,687
- Status:
- Active
- Beds:
- 4
- Lot size:
- 0.12 Acres
- Year built:
- 2024
- Baths:
- 3.00
- MLS#:
- 911498
- Subdivision:
- Summer Sky North
ADDITIONAL INFORMATION
The Myrtle. A 1 Story, 4 Bedroom, 3 full bath home. Granite countertops in the kitchen. Appliance packages are available on select homes. Please contact for further information. 12' X 18' tile flooring, refrigerated air, double pane windows, front yard landscaping, insulated roll-up sectional garage door. This new home is energy efficient, pre wired for security system and includes a 10 year HOME of Texas warranty. All minor rooms are nicely sized and wired and blocked for ceiling fans. The master suite has a spacious walk-in closet and master bathroom with double sinks. The pictures are not of the actual home to be built, but will be the same floorplan and similar finishes.
- Type:
- Single Family
- Sq.Ft.:
- 1,687
- Status:
- Active
- Beds:
- 4
- Lot size:
- 0.12 Acres
- Year built:
- 2024
- Baths:
- 3.00
- MLS#:
- 911497
- Subdivision:
- Summer Sky North
ADDITIONAL INFORMATION
The Myrtle. A 1 Story, 4 Bedroom, 3 full bath home. Granite countertops in the kitchen. Appliance packages are available on select homes. Please contact for further information. 12' X 18' tile flooring, refrigerated air, double pane windows, front yard landscaping, insulated roll-up sectional garage door. This new home is energy efficient, pre wired for security system and includes a 10 year HOME of Texas warranty. All minor rooms are nicely sized and wired and blocked for ceiling fans. The master suite has a spacious walk-in closet and master bathroom with double sinks. The pictures are not of the actual home to be built, but will be the same floorplan and similar finishes.
- Type:
- Single Family
- Sq.Ft.:
- 1,687
- Status:
- Active
- Beds:
- 4
- Lot size:
- 0.12 Acres
- Year built:
- 2024
- Baths:
- 3.00
- MLS#:
- 911496
- Subdivision:
- Summer Sky North
ADDITIONAL INFORMATION
The Myrtle. A 1 Story, 4 Bedroom, 3 full bath home. Granite countertops in the kitchen. Appliance packages are available on select homes. Please contact for further information. 12' X 18' tile flooring, refrigerated air, double pane windows, front yard landscaping, insulated roll-up sectional garage door. This new home is energy efficient, pre wired for security system and includes a 10 year HOME of Texas warranty. All minor rooms are nicely sized and wired and blocked for ceiling fans. The master suite has a spacious walk-in closet and master bathroom with double sinks. The pictures are not of the actual home to be built, but will be the same floorplan and similar finishes.
- Type:
- Single Family
- Sq.Ft.:
- 1,687
- Status:
- Active
- Beds:
- 4
- Lot size:
- 0.12 Acres
- Year built:
- 2024
- Baths:
- 3.00
- MLS#:
- 911493
- Subdivision:
- Summer Sky North
ADDITIONAL INFORMATION
The Myrtle. A 1 Story, 4 Bedroom, 3 full bath home. Granite countertops in the kitchen. Appliance packages are available on select homes. Please contact for further information. 12' X 18' tile flooring, refrigerated air, double pane windows, front yard landscaping, insulated roll-up sectional garage door. This new home is energy efficient, pre wired for security system and includes a 10 year HOME of Texas warranty. All minor rooms are nicely sized and wired and blocked for ceiling fans. The master suite has a spacious walk-in closet and master bathroom with double sinks. The pictures are not of the actual home to be built, but will be the same floorplan and similar finishes.
- Type:
- Single Family
- Sq.Ft.:
- 1,687
- Status:
- Active
- Beds:
- 4
- Lot size:
- 0.12 Acres
- Year built:
- 2024
- Baths:
- 3.00
- MLS#:
- 911500
- Subdivision:
- Summer Sky North
ADDITIONAL INFORMATION
The Myrtle. A 1 Story, 4 Bedroom, 3 full bath home. Granite countertops in the kitchen. Appliance packages are available on select homes. Please contact for further information. 12' X 18' tile flooring, refrigerated air, double pane windows, front yard landscaping, insulated roll-up sectional garage door. This new home is energy efficient, pre wired for security system and includes a 10 year HOME of Texas warranty. All minor rooms are nicely sized and wired and blocked for ceiling fans. The master suite has a spacious walk-in closet and master bathroom with double sinks. The pictures are not of the actual home to be built, but will be the same floorplan and similar finishes.
- Type:
- Single Family
- Sq.Ft.:
- 1,974
- Status:
- Active
- Beds:
- 4
- Lot size:
- 0.13 Acres
- Year built:
- 2010
- Baths:
- 3.00
- MLS#:
- 911470
- Subdivision:
- Mesquite Hills
ADDITIONAL INFORMATION
Welcome to this beautiful home in the desirable Mesquite Hills Subdivision of North East El Paso, where stunning sunset views of the Franklin Mountains are yours to enjoy every evening. This spacious home features a zoned master suite, offering privacy and a personal retreat. Upstairs, a large loft provides versatile space perfect for a family room, home office, or play area. The updated kitchen is a highlight, equipped with modern finishes and ready for your culinary adventures. Fresh new carpet adds comfort and style throughout. The backyard offers tranquility with no neighbors behind, ensuring added privacy and open views. This home is a blend of comfort and modern style, providing the perfect setting for relaxed living in a scenic location. Don't miss the chance to make this Mesquite Hills gem your own!
- Type:
- Single Family
- Sq.Ft.:
- 2,715
- Status:
- Active
- Beds:
- 4
- Lot size:
- 0.12 Acres
- Year built:
- 2012
- Baths:
- 3.00
- MLS#:
- 911408
- Subdivision:
- Tierra Del Este
ADDITIONAL INFORMATION
Welcome to this exceptional 2-story home designed for ultimate comfort and luxury. This amazing residence features 3 bedrooms and LARGE BONUS ROOM upstairs that can easily be made to 4 bedroom along with 2.5 baths. The home offers both a formal living room and a family room, each equipped with flat-screen TVs, perfect for relaxation and family gatherings. The elegant dining area and kitchen are a chef's delight, boasting stainless steel appliances, a working island, and granite countertops. The master suite includes a private balcony and a luxurious master bath with a separate shower and tub. Climate-controlled sunrooms with 270-degree views from tinted windows can be found both downstairs and off the primary suite upstairs, adding an extra touch of luxury. Custom landscaping in both the front and back yards. The backyard features a built-in cooking station, extended patio with furniture and umbrellas. Conveniently located, it's only minutes from local schools and Ft Bliss. Schedule your viewing today
- Type:
- Single Family
- Sq.Ft.:
- 2,794
- Status:
- Active
- Beds:
- 5
- Lot size:
- 0.17 Acres
- Year built:
- 2019
- Baths:
- 4.00
- MLS#:
- 911406
- Subdivision:
- Mesquite Hills
ADDITIONAL INFORMATION
Check out this immaculate 5 bedroom home with a bonus loft space up stairs. This home features 3 full bathrooms as well as a half bath! This home has the perfect open concept floor plan with a large gourmet kitchen and dining/living space with high ceilings! This home has spacious bedrooms and a loft space with plenty of room for everyone! The lot is situated at the edge of the neighborhood with a perfect view of the Franklin mountains! The backyard is fully landscaped and perfect for a peaceful evening dinner! This home has solar panels and is well insulated making for low costs!
- Type:
- Single Family
- Sq.Ft.:
- 1,262
- Status:
- Active
- Beds:
- 3
- Lot size:
- 0.14 Acres
- Year built:
- 1957
- Baths:
- 2.00
- MLS#:
- 911404
- Subdivision:
- Tobin Park
ADDITIONAL INFORMATION
This recently remodeled home features inviting comfort including quartz counter tops in the kitchen and stainless-steel kitchen appliances along with doubled pane windows for sound cold and heat protection. The roof was replaced in 2023 and the home features brand new LVP and tile flooring throughout. The backyard is spacious with a built-in fire pit and seating that is perfect for entertaining. Home is located near schools, stores, restaurants, church and easy access to the highway.
- Type:
- Single Family
- Sq.Ft.:
- 1,842
- Status:
- Active
- Beds:
- 3
- Lot size:
- 0.11 Acres
- Year built:
- 2013
- Baths:
- 3.00
- MLS#:
- 911403
- Subdivision:
- Mesquite Hills
ADDITIONAL INFORMATION
Charming Home in Mesquite Hills Subdivision Welcome to 12012 Copper Hill Place. This delightful residence features 3 spacious bedrooms and 2.5 bathrooms, offering the perfect blend of comfort and style. As you enter, you're greeted by a bright and airy formal living area with high ceilings. The kitchen is a good size and boasts upgraded Samsung appliances and ample space that's perfect for any chef. The master suite is located conveniently on the first floor, spacious enough to accommodate a king-size bedroom set, providing a private oasis for relaxation. Upstairs, you'll find a large loft that's perfect for family movie nights or as a play area for kids, along with two additional good-sized bedrooms, ideal for guests or family. Outside, enjoy the proximity to a nearby park, perfect for outdoor activities, and a variety of restaurants and shopping stores just moments away, ensuring convenience at your fingertips.
$258,950
12197 Bahjat Drive El Paso, TX 79934
- Type:
- Single Family
- Sq.Ft.:
- 1,535
- Status:
- Active
- Beds:
- 4
- Lot size:
- 0.14 Acres
- Baths:
- 2.00
- MLS#:
- 911399
- Subdivision:
- Desert Sage Estates
ADDITIONAL INFORMATION
Enjoy a quiet suburban living just minutes away from city amenities in the Ayde floor plan. This spacious home is very family and friend oriented with an open walk thru kitchen in the center of the home. Just enough space to entertain while still feeling cozy. The master suite comes with a walk -in closet and shower tub. The 3 additional bedrooms have a shared bath. Kitchen also comes with stainless steel Whirlpool appliances and granite counter tops. Pictures are of model home
$255,950
12193 Bahjat Drive El Paso, TX 79934
- Type:
- Single Family
- Sq.Ft.:
- 1,583
- Status:
- Active
- Beds:
- 3
- Lot size:
- 0.12 Acres
- Baths:
- 2.00
- MLS#:
- 911396
- Subdivision:
- Desert Sage Estates
ADDITIONAL INFORMATION
Enjoy quiet suburban living in this roomy home is very family friendly with an extremely large open living area that surrounds the kitchen/dining area. The master suite comes with a walk-in closet and a separate shower. The 2 additional bedrooms have a shared bath. Kitchen also comes with stainless steel appliances and granite counter tops. (Karla floor plan) Pictures are of model home not actual listing, For viewing purposes only.
Information is provided exclusively for consumers’ personal, non-commercial use, that it may not be used for any purpose other than to identify prospective properties consumers may be interested in purchasing, and that data is deemed reliable but is not guaranteed accurate by the MLS. Copyright 2024 Greater El Paso Multiple Listing Service, Inc. All rights reserved.
El Paso Real Estate
The median home value in El Paso, TX is $195,600. This is lower than the county median home value of $199,200. The national median home value is $338,100. The average price of homes sold in El Paso, TX is $195,600. Approximately 54.8% of El Paso homes are owned, compared to 36.85% rented, while 8.36% are vacant. El Paso real estate listings include condos, townhomes, and single family homes for sale. Commercial properties are also available. If you see a property you’re interested in, contact a El Paso real estate agent to arrange a tour today!
El Paso, Texas has a population of 676,395. El Paso is less family-centric than the surrounding county with 30.65% of the households containing married families with children. The county average for households married with children is 33.08%.
The median household income in El Paso, Texas is $51,325. The median household income for the surrounding county is $50,919 compared to the national median of $69,021. The median age of people living in El Paso is 33.5 years.
El Paso Weather
The average high temperature in July is 95 degrees, with an average low temperature in January of 30.8 degrees. The average rainfall is approximately 10.2 inches per year, with 3.4 inches of snow per year.
