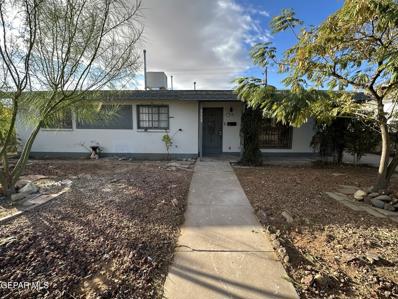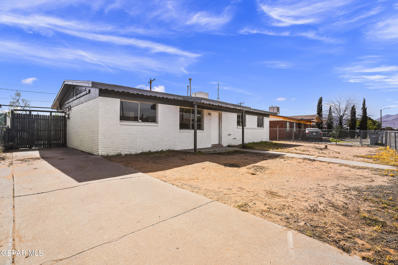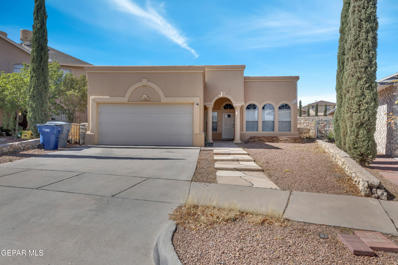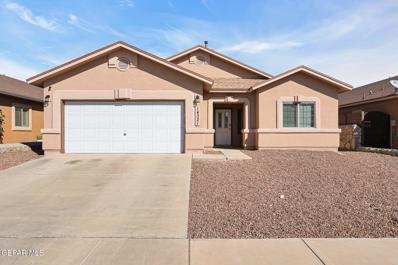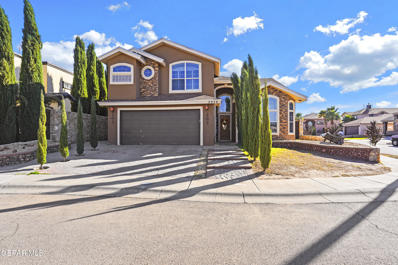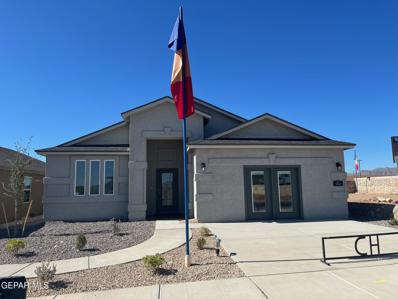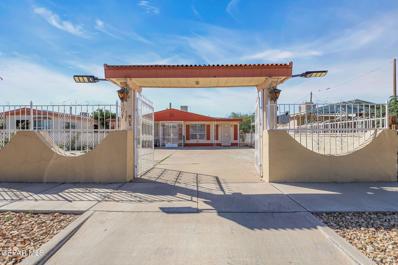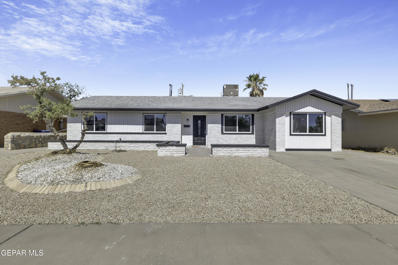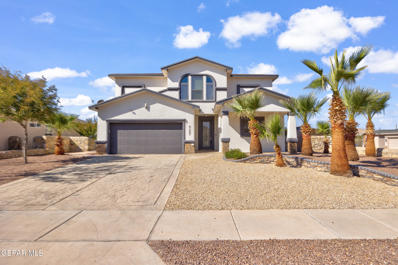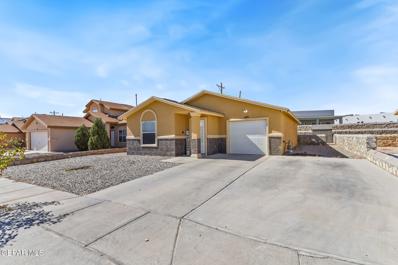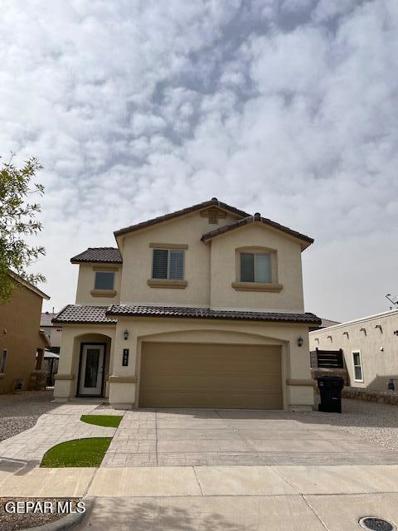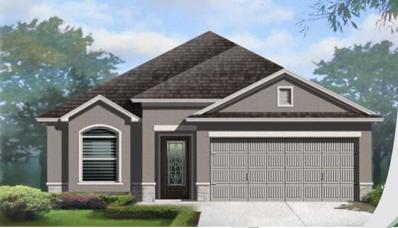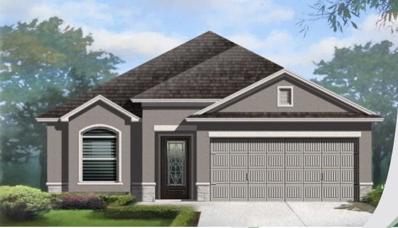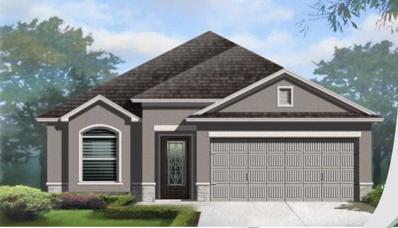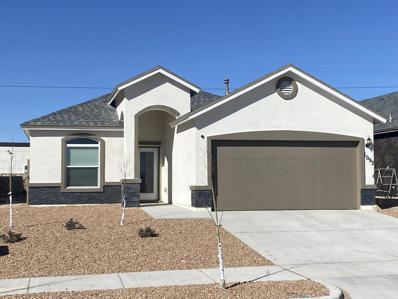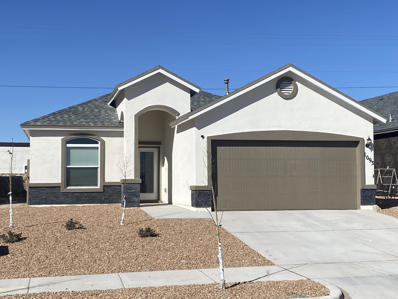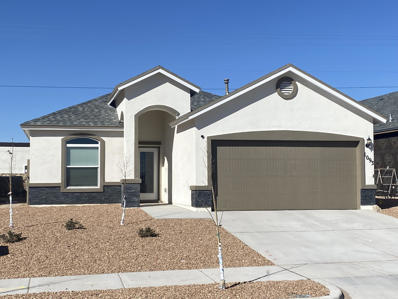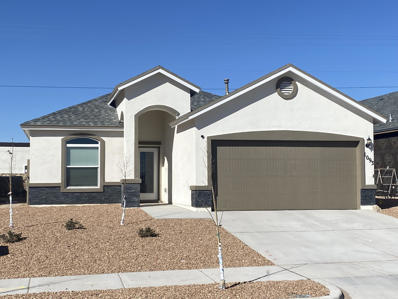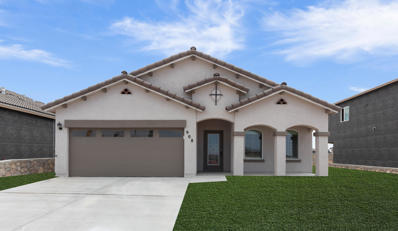El Paso TX Homes for Sale
- Type:
- Single Family
- Sq.Ft.:
- 1,362
- Status:
- Active
- Beds:
- 3
- Lot size:
- 0.14 Acres
- Year built:
- 1959
- Baths:
- 1.00
- MLS#:
- 911460
- Subdivision:
- Sun Valley
ADDITIONAL INFORMATION
Welcome to 5308 Tropicana, a beautifully updated home perfect for families .This inviting property features 3 spacious bedrooms and a modern bathroom, providing ample space for comfort and relaxation. Located in the desirable Northeast area, you'll enjoy easy access to Loop 375, making your commute a breeze. Plus, with Fort Bliss just a short drive away, this home is ideal for those stationed in the area and walking distance to high school. Step inside to discover a bright, open layout with contemporary finishes throughout. The updated kitchen boasts modern appliances and plenty of counter space, perfect for cooking and entertaining. The cozy living area is filled with natural light, creating a warm and welcoming atmosphere. The large backyard offers endless possibilities for outdoor activities and relaxation, making it a perfect retreat after a long day. Don't miss out on this fantastic opportunity—schedule your showing today and experience all that 5308 Tropicana has to offer!
- Type:
- Single Family
- Sq.Ft.:
- 1,242
- Status:
- Active
- Beds:
- 4
- Lot size:
- 0.14 Acres
- Year built:
- 1961
- Baths:
- 2.00
- MLS#:
- 911452
- Subdivision:
- Sun Valley
ADDITIONAL INFORMATION
Discover a fantastic opportunity with this charming four-bedroom home, perfect as a starter home or investment property! Recently remodeled, this residence offers a fresh and inviting space, ready for its new owners. Located in a prime area with easy access to shopping centers and close proximity to Fort Bliss, this home combines convenience and comfort. Whether you're a first-time buyer or looking to invest, this property is a must-see!
Open House:
Sunday, 11/24 2:00-4:00PM
- Type:
- Single Family
- Sq.Ft.:
- 1,503
- Status:
- Active
- Beds:
- 3
- Lot size:
- 0.14 Acres
- Year built:
- 2002
- Baths:
- 2.00
- MLS#:
- 911449
- Subdivision:
- Montwood Heights
ADDITIONAL INFORMATION
Take a look at this beautiful home in far east El Paso. Its located off Montwood and has easy access to loop 375, Target, and many different stores and restaurants. There is a park in walking distance from this home as well. The house itself features 3 beds, 2 baths, 1503 square feet of living area, two living areas, and upgraded tile flooring. The sellers are offering a $1000 incentive for kitchen appliances. Don't let this home pass you by.
- Type:
- Single Family
- Sq.Ft.:
- 1,855
- Status:
- Active
- Beds:
- 3
- Lot size:
- 0.14 Acres
- Year built:
- 2011
- Baths:
- 2.00
- MLS#:
- 911448
- Subdivision:
- Tierra Del Este
ADDITIONAL INFORMATION
Pride in ownership shows in this 3 bedroom - 3 bath - beauty on the East side. From the inviting entry, through the beautifully detailed home and out to the backyard ---this home is sure to please! Located in the Tierra Del Este subdivision, this home has everything you can ask for. Refrigerated air, walk in closets, landscaping in the front and back, and much much more. Priced to sell and won't last long. Call to schedule your tour today!
- Type:
- Single Family
- Sq.Ft.:
- 2,149
- Status:
- Active
- Beds:
- 4
- Lot size:
- 0.14 Acres
- Year built:
- 2005
- Baths:
- 3.00
- MLS#:
- 911445
- Subdivision:
- Sun Ridge
ADDITIONAL INFORMATION
Welcome to this stunning home where elegance meets comfort in every corner. From the moment you step inside, you're greeted by a welcoming atmosphere with an open floor plan that effortlessly connects spacious living areas. The family room, adorned with a charming fireplace, radiates warmth & sophistication. The kitchen is a chef's delight, boasting gleaming granite countertops. This fully equipped space is ready for culinary creations & casual meals alike, with ample room to showcase your culinary talents. The primary suite is a sanctuary of comfort with high ceilings & ensuite bath featuring dual vanities, soaking tub & walk-in shower. Step outside to your private resort-style backyard, complete with a sparkling pool & spa that invite relaxation & fun under the sun. The expansive covered patio & custom-built bar area make this outdoor oasis an entertainer's paradise! A spacious balcony overlooks the pool, offering elevated views & a peaceful haven.
$285,640
5804 Dalhart Drive El Paso, TX 79924
- Type:
- Single Family
- Sq.Ft.:
- 1,590
- Status:
- Active
- Beds:
- 3
- Lot size:
- 0.12 Acres
- Year built:
- 2023
- Baths:
- 2.00
- MLS#:
- 911442
- Subdivision:
- Villas Del Norte
ADDITIONAL INFORMATION
The Dubai is a home that feels larger than it looks once you have crossed the threshold. The kitchen wraps around you with beautiful staggered cabinets & granite tops. The great room & dining area are open to the kitchen and provide hours of lighthearted entertaining with family & friends. The primary bedroom offers two walk-in closets and an ensuite bathroom. Two efficient bedrooms with sunny windows plus the full bath are separate from the primary suite. Laundry room is located next to the double car garage. Covered patio for outdoor enjoyment. MOVE-IN READY Actual photos OPEN HOUSE EVERY DAY Mon - Thursday & Saturday: 10 am to 7 pm Friday 1 to 7 pm Sunday: noon to 7 pm
- Type:
- Single Family
- Sq.Ft.:
- 1,526
- Status:
- Active
- Beds:
- 3
- Lot size:
- 0.16 Acres
- Year built:
- 1962
- Baths:
- 1.00
- MLS#:
- 911424
- Subdivision:
- Val Verde
ADDITIONAL INFORMATION
Charming 3 bedroom, 1 bath, office, formal living room/ dinning, great room a total of 1526 sq ft. Large backyard, shed, This house is conveniently located near hospitals, shopping centers and the border. Great investment opportunity! House is being Sold-As-Is
$309,900
3335 LIMERICK Road El Paso, TX 79925
- Type:
- Single Family
- Sq.Ft.:
- 2,348
- Status:
- Active
- Beds:
- 4
- Lot size:
- 0.15 Acres
- Year built:
- 1970
- Baths:
- 3.00
- MLS#:
- 911431
- Subdivision:
- Scotsdale
ADDITIONAL INFORMATION
Immaculate single level home Move-in ready & completely renovated. Modern kitchen, featuring top-of-the-line new appliances, abundant storage, and a generous peninsula for gathering and meal preparation. Walking distance to schools & shopping. Two living rooms, kitchen with dining area, new cabinets, & a huge office. New vinyl floors throughout the house. The highlight of this property is the presence of not one, but two primary suites, each equipped with its own ensuite bathroom, completed with modern fixtures and ample space. Don't miss your opportunity to own this slice of modern paradise in one of El Paso's most coveted neighborhoods.
- Type:
- Single Family
- Sq.Ft.:
- 1,800
- Status:
- Active
- Beds:
- 4
- Lot size:
- 0.12 Acres
- Year built:
- 2022
- Baths:
- 2.00
- MLS#:
- 911428
- Subdivision:
- Peyton Estates
ADDITIONAL INFORMATION
This floor plan is sure to please even the most selective of home shopper's taste. Located in the very popular Peyton Estates subdivision in the desirable, up & coming Horizon City! This beauty will captivate you from the curb to the beautifully landscaped back patio. This 1800 sq ft home has 4 generously sized bedrooms, 2 baths and sits on a perfectly sized lot. The elegant details of this home gives you the feel of a full custom build with the coziness of HOME. The homes backyard is complete with hot tub, shades, artificial palm trees & outdoor furniture, all to convey with sale of home, along with water softening system plus washer and dryer. You really must look NO further; this is the one. Close to hospital, schools, shopping, walking trails, EVERYTHING! Be sure to put this one on your MUST-SEE LIST TODAY!
- Type:
- Single Family
- Sq.Ft.:
- 1,372
- Status:
- Active
- Beds:
- 4
- Lot size:
- 0.12 Acres
- Year built:
- 2000
- Baths:
- 2.00
- MLS#:
- 911427
- Subdivision:
- Sun Ridge
ADDITIONAL INFORMATION
Welcome To Your Dream Family Home! This Beautifully Maintained 4-Bedroom Residence Is Perfect For Creating Lasting Memories. Step Inside To Discover A Spacious Layout Adorned With Faux Wood Window Shades That Offer Both Style And Privacy. The Upgraded Walk-In Shower In The Master Bath Adds A Touch Of Luxury, While The Newer Water Heater And HVAC Ensure Comfort Year-Round. Enjoy The Convenience Of A Refrigerator, Washer, And Dryer Included With The Home. Outside, You'll Find A Large Backyard Surrounded By Stunning Mature Palm Trees, Creating A Serene Oasis For Relaxation And Play. This Property Is Not Just A House; It's A Place To Call Home. Don't Miss Out On This Incredible Opportunity—Schedule Your Showing Today And Experience All That This Charming Home Has To Offer!
- Type:
- Single Family
- Sq.Ft.:
- 2,793
- Status:
- Active
- Beds:
- 4
- Lot size:
- 0.19 Acres
- Year built:
- 2012
- Baths:
- 4.00
- MLS#:
- 911416
- Subdivision:
- Tierra Del Este
ADDITIONAL INFORMATION
This custom built home is Gorgeous. Living room, Dinning rm & kitchen are all open to each other. Master suite is downstairs & master bathroom has jetted tub. The remainder bedrooms are upstairs with a larger loft and large balcony. Backyard is landscaped with a covered patio & terrace & evening lighting throughout the backyard. Very nice to entertain or relax. This home is an energy star home. It is close to schools,shopping and hwy 375. Bonus features of this home include: *2nd story main Roof covers 85% of the home, it is under warranty. *new felt synthetic underlayment *new vent pipes installed *installed new shingles; owens corning 30 year *sealed all pipes and penetration *material and labor including 5 year warranty on labor and 30 year warranty on material *the exterior has been painted within the last 4 months and interior has been painted within the last 3 years. *new stainless steel appliances refrigerator and stove were installed les than a year.
- Type:
- Single Family
- Sq.Ft.:
- 1,363
- Status:
- Active
- Beds:
- 3
- Lot size:
- 0.14 Acres
- Year built:
- 2008
- Baths:
- 2.00
- MLS#:
- 911414
- Subdivision:
- The Estates at Emerald Park
ADDITIONAL INFORMATION
Welcome to your dream home! This stunning 3-bedroom, 2-bath home offers 1363 square feet of living space, perfectly designed for both comfort and functionality. Nestled on a desirable subdivision, The Estates at Emerald Park, you'll enjoy an inviting outdoor area, ideal for relaxing or entertaining. Close to Eastlake shopping centers.
$265,000
797 Pixton Road El Paso, TX 79928
- Type:
- Single Family
- Sq.Ft.:
- 1,843
- Status:
- Active
- Beds:
- 3
- Lot size:
- 0.12 Acres
- Year built:
- 2017
- Baths:
- 3.00
- MLS#:
- 911412
- Subdivision:
- Painted Sky At Mission Ridge
ADDITIONAL INFORMATION
This fantastic home has room for it all! Open living areas and a beautiful kitchen with granite and trending white shaker cabinetry. Primary upstairs along with all bedrooms. Nicely finished out bathrooms with granite top vanities and earth tone colors. A great family floor plan that will fit all your needs plus double car garage and artificial turf to finish out the landscaping! See it today!
- Type:
- Single Family
- Sq.Ft.:
- 1,599
- Status:
- Active
- Beds:
- 4
- Lot size:
- 0.12 Acres
- Year built:
- 2024
- Baths:
- 3.00
- MLS#:
- 911541
- Subdivision:
- Summer Sky North
ADDITIONAL INFORMATION
The Ivy A 1 Story, 4 Bedroom, 3 full bath home. Granite countertops in the kitchen. Appliance packages are available on select homes. Please contact for further information. 12' X 18' tile flooring, refrigerated air, double pane windows, front yard landscaping, insulated roll-up sectional garage door. This new home is energy efficient, pre wired for security system and includes a 10 year HOME of Texas warranty. All minor rooms are nicely sized and wired and blocked for ceiling fans. The master suite has a spacious walk-in closet and master bathroom with double sinks. The pictures are not of the actual home to be built, but will be the same floorplan and similar finishes.
- Type:
- Single Family
- Sq.Ft.:
- 1,599
- Status:
- Active
- Beds:
- 4
- Lot size:
- 0.12 Acres
- Year built:
- 2024
- Baths:
- 3.00
- MLS#:
- 911540
- Subdivision:
- Summer Sky North
ADDITIONAL INFORMATION
The Ivy A 1 Story, 4 Bedroom, 3 full bath home. Granite countertops in the kitchen. Appliance packages are available on select homes. Please contact for further information. 12' X 18' tile flooring, refrigerated air, double pane windows, front yard landscaping, insulated roll-up sectional garage door. This new home is energy efficient, pre wired for security system and includes a 10 year HOME of Texas warranty. All minor rooms are nicely sized and wired and blocked for ceiling fans. The master suite has a spacious walk-in closet and master bathroom with double sinks. The pictures are not of the actual home to be built, but will be the same floorplan and similar finishes.
- Type:
- Single Family
- Sq.Ft.:
- 1,599
- Status:
- Active
- Beds:
- 4
- Lot size:
- 0.12 Acres
- Year built:
- 2024
- Baths:
- 3.00
- MLS#:
- 911538
- Subdivision:
- Summer Sky North
ADDITIONAL INFORMATION
The Ivy A 1 Story, 4 Bedroom, 3 full bath home. Granite countertops in the kitchen. Appliance packages are available on select homes. Please contact for further information. 12' X 18' tile flooring, refrigerated air, double pane windows, front yard landscaping, insulated roll-up sectional garage door. This new home is energy efficient, pre wired for security system and includes a 10 year HOME of Texas warranty. All minor rooms are nicely sized and wired and blocked for ceiling fans. The master suite has a spacious walk-in closet and master bathroom with double sinks. The pictures are not of the actual home to be built, but will be the same floorplan and similar finishes.
- Type:
- Single Family
- Sq.Ft.:
- 1,599
- Status:
- Active
- Beds:
- 4
- Lot size:
- 0.12 Acres
- Year built:
- 2024
- Baths:
- 3.00
- MLS#:
- 911537
- Subdivision:
- Summer Sky North
ADDITIONAL INFORMATION
The Ivy A 1 Story, 4 Bedroom, 3 full bath home. Granite countertops in the kitchen. Appliance packages are available on select homes. Please contact for further information. 12' X 18' tile flooring, refrigerated air, double pane windows, front yard landscaping, insulated roll-up sectional garage door. This new home is energy efficient, pre wired for security system and includes a 10 year HOME of Texas warranty. All minor rooms are nicely sized and wired and blocked for ceiling fans. The master suite has a spacious walk-in closet and master bathroom with double sinks. The pictures are not of the actual home to be built, but will be the same floorplan and similar finishes.
- Type:
- Single Family
- Sq.Ft.:
- 1,599
- Status:
- Active
- Beds:
- 4
- Lot size:
- 0.12 Acres
- Year built:
- 2024
- Baths:
- 3.00
- MLS#:
- 911535
- Subdivision:
- Summer Sky North
ADDITIONAL INFORMATION
New Home. 2 Master Bedrooms. The Eve. A 1 Story, 4 Bedroom, 3 full bath home. Granite countertops in the kitchen. Appliance packages are available on select homes. Please contact for further information. 12' X 18' tile flooring, refrigerated air, double pane windows, front yard landscaping, insulated roll-up sectional garage door. This new home is energy efficient, pre wired for security system and includes a 10 year HOME of Texas warranty. All minor rooms are nicely sized and wired and blocked for ceiling fans. The two masters have a walk-in closet and master bathroom, one with double sinks. The pictures are not of the actual home to be built, but will be the same floorplan and similar finishes.
- Type:
- Single Family
- Sq.Ft.:
- 1,599
- Status:
- Active
- Beds:
- 4
- Lot size:
- 0.12 Acres
- Year built:
- 2024
- Baths:
- 3.00
- MLS#:
- 911534
- Subdivision:
- Summer Sky North
ADDITIONAL INFORMATION
New Home. 2 Master Bedrooms. The Eve. A 1 Story, 4 Bedroom, 3 full bath home. Granite countertops in the kitchen. Appliance packages are available on select homes. Please contact for further information. 12' X 18' tile flooring, refrigerated air, double pane windows, front yard landscaping, insulated roll-up sectional garage door. This new home is energy efficient, pre wired for security system and includes a 10 year HOME of Texas warranty. All minor rooms are nicely sized and wired and blocked for ceiling fans. The two masters have a walk-in closet and master bathroom, one with double sinks. The pictures are not of the actual home to be built, but will be the same floorplan and similar finishes.
- Type:
- Single Family
- Sq.Ft.:
- 1,599
- Status:
- Active
- Beds:
- 4
- Lot size:
- 0.12 Acres
- Year built:
- 2024
- Baths:
- 3.00
- MLS#:
- 911533
- Subdivision:
- Summer Sky North
ADDITIONAL INFORMATION
New Home. 2 Master Bedrooms. The Eve. A 1 Story, 4 Bedroom, 3 full bath home. Granite countertops in the kitchen. Appliance packages are available on select homes. Please contact for further information. 12' X 18' tile flooring, refrigerated air, double pane windows, front yard landscaping, insulated roll-up sectional garage door. This new home is energy efficient, pre wired for security system and includes a 10 year HOME of Texas warranty. All minor rooms are nicely sized and wired and blocked for ceiling fans. The two masters have a walk-in closet and master bathroom, one with double sinks. The pictures are not of the actual home to be built, but will be the same floorplan and similar finishes.
- Type:
- Single Family
- Sq.Ft.:
- 1,599
- Status:
- Active
- Beds:
- 4
- Lot size:
- 0.12 Acres
- Year built:
- 2024
- Baths:
- 3.00
- MLS#:
- 911531
- Subdivision:
- Summer Sky North
ADDITIONAL INFORMATION
New Home. 2 Master Bedrooms. The Eve. A 1 Story, 4 Bedroom, 3 full bath home. Granite countertops in the kitchen. Appliance packages are available on select homes. Please contact for further information. 12' X 18' tile flooring, refrigerated air, double pane windows, front yard landscaping, insulated roll-up sectional garage door. This new home is energy efficient, pre wired for security system and includes a 10 year HOME of Texas warranty. All minor rooms are nicely sized and wired and blocked for ceiling fans. The two masters have a walk-in closet and master bathroom, one with double sinks. The pictures are not of the actual home to be built, but will be the same floorplan and similar finishes.
- Type:
- Single Family
- Sq.Ft.:
- 1,599
- Status:
- Active
- Beds:
- 4
- Lot size:
- 0.12 Acres
- Year built:
- 2024
- Baths:
- 3.00
- MLS#:
- 911530
- Subdivision:
- Summer Sky North
ADDITIONAL INFORMATION
New Home. 2 Master Bedrooms. The Eve. A 1 Story, 4 Bedroom, 3 full bath home. Granite countertops in the kitchen. Appliance packages are available on select homes. Please contact for further information. 12' X 18' tile flooring, refrigerated air, double pane windows, front yard landscaping, insulated roll-up sectional garage door. This new home is energy efficient, pre wired for security system and includes a 10 year HOME of Texas warranty. All minor rooms are nicely sized and wired and blocked for ceiling fans. The two masters have a walk-in closet and master bathroom, one with double sinks. The pictures are not of the actual home to be built, but will be the same floorplan and similar finishes.
- Type:
- Single Family
- Sq.Ft.:
- 1,599
- Status:
- Active
- Beds:
- 4
- Lot size:
- 0.12 Acres
- Year built:
- 2024
- Baths:
- 3.00
- MLS#:
- 911528
- Subdivision:
- Summer Sky North
ADDITIONAL INFORMATION
New Home. 2 Master Bedrooms. The Eve. A 1 Story, 4 Bedroom, 3 full bath home. Granite countertops in the kitchen. Appliance packages are available on select homes. Please contact for further information. 12' X 18' tile flooring, refrigerated air, double pane windows, front yard landscaping, insulated roll-up sectional garage door. This new home is energy efficient, pre wired for security system and includes a 10 year HOME of Texas warranty. All minor rooms are nicely sized and wired and blocked for ceiling fans. The two masters have a walk-in closet and master bathroom, one with double sinks. The pictures are not of the actual home to be built, but will be the same floorplan and similar finishes.
- Type:
- Single Family
- Sq.Ft.:
- 1,865
- Status:
- Active
- Beds:
- 4
- Lot size:
- 0.13 Acres
- Year built:
- 2024
- Baths:
- 2.00
- MLS#:
- 911526
- Subdivision:
- Summer Sky North
ADDITIONAL INFORMATION
The Mary. A 1 Story, 4 Bedroom, 2 full bath home. Granite countertops in the kitchen. Appliance packages are available on select homes. Please contact for further information. 12' X 18' tile flooring, refrigerated air, double pane windows, framed mirrors, front yard landscaping, insulated roll-up sectional garage door. This new home is energy efficient, pre wired for security system and includes a 10 year HOME of Texas warranty. All minor rooms are nicely sized and wired and blocked for ceiling fans. The master suite has a spacious walk-in closet and master bathroom with double sinks. The pictures are not of the actual home to be built, but will be the same floorplan and similar finishes.
- Type:
- Single Family
- Sq.Ft.:
- 1,865
- Status:
- Active
- Beds:
- 4
- Lot size:
- 0.12 Acres
- Year built:
- 2024
- Baths:
- 2.00
- MLS#:
- 911525
- Subdivision:
- Summer Sky North
ADDITIONAL INFORMATION
The Mary. A 1 Story, 4 Bedroom, 2 full bath home. Granite countertops in the kitchen. Appliance packages are available on select homes. Please contact for further information. 12' X 18' tile flooring, refrigerated air, double pane windows, framed mirrors, front yard landscaping, insulated roll-up sectional garage door. This new home is energy efficient, pre wired for security system and includes a 10 year HOME of Texas warranty. All minor rooms are nicely sized and wired and blocked for ceiling fans. The master suite has a spacious walk-in closet and master bathroom with double sinks. The pictures are not of the actual home to be built, but will be the same floorplan and similar finishes.
Information is provided exclusively for consumers’ personal, non-commercial use, that it may not be used for any purpose other than to identify prospective properties consumers may be interested in purchasing, and that data is deemed reliable but is not guaranteed accurate by the MLS. Copyright 2024 Greater El Paso Multiple Listing Service, Inc. All rights reserved.
El Paso Real Estate
The median home value in El Paso, TX is $195,600. This is lower than the county median home value of $199,200. The national median home value is $338,100. The average price of homes sold in El Paso, TX is $195,600. Approximately 54.8% of El Paso homes are owned, compared to 36.85% rented, while 8.36% are vacant. El Paso real estate listings include condos, townhomes, and single family homes for sale. Commercial properties are also available. If you see a property you’re interested in, contact a El Paso real estate agent to arrange a tour today!
El Paso, Texas has a population of 676,395. El Paso is less family-centric than the surrounding county with 30.65% of the households containing married families with children. The county average for households married with children is 33.08%.
The median household income in El Paso, Texas is $51,325. The median household income for the surrounding county is $50,919 compared to the national median of $69,021. The median age of people living in El Paso is 33.5 years.
El Paso Weather
The average high temperature in July is 95 degrees, with an average low temperature in January of 30.8 degrees. The average rainfall is approximately 10.2 inches per year, with 3.4 inches of snow per year.
