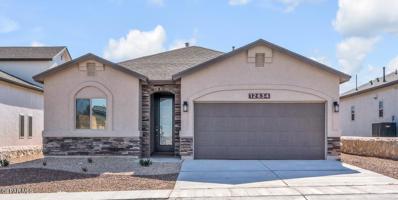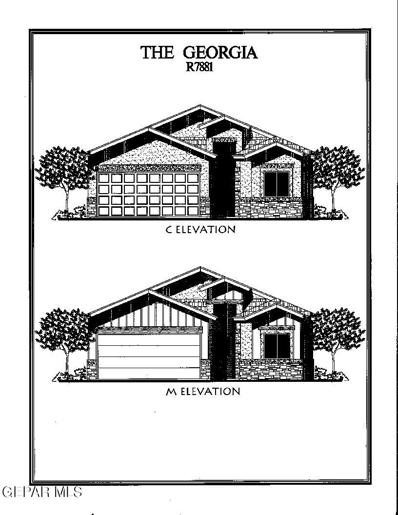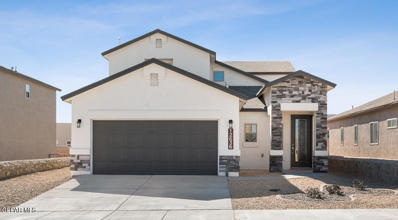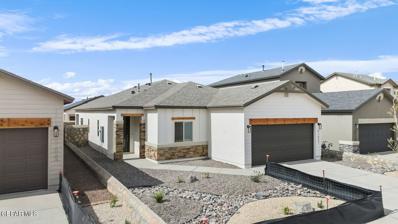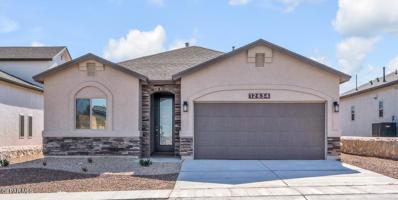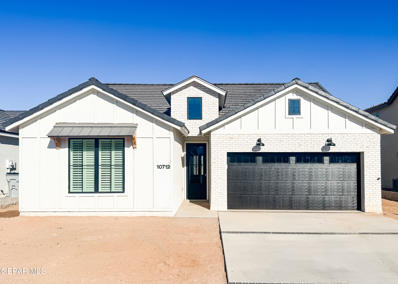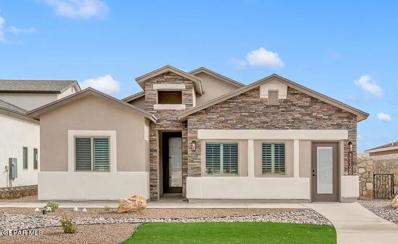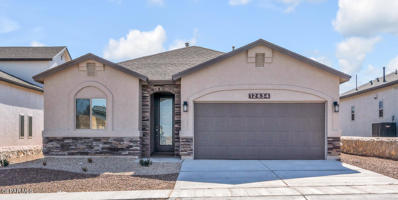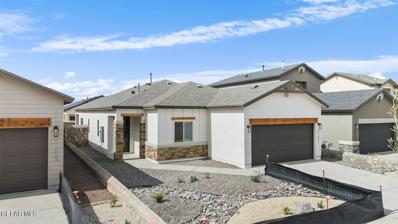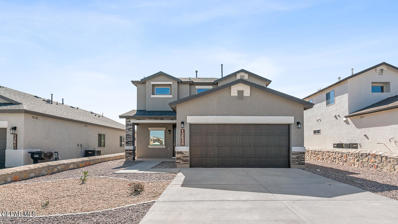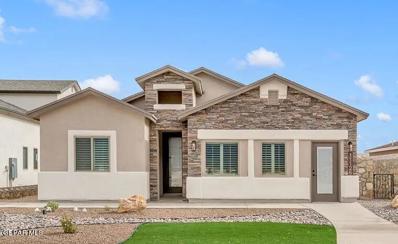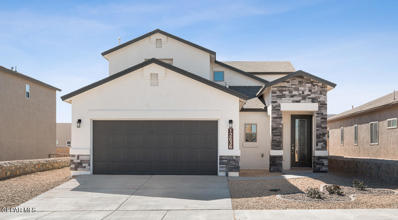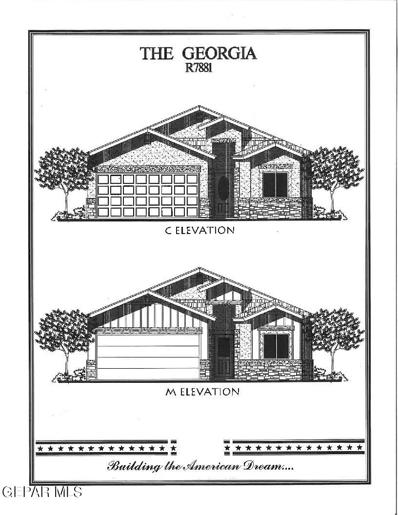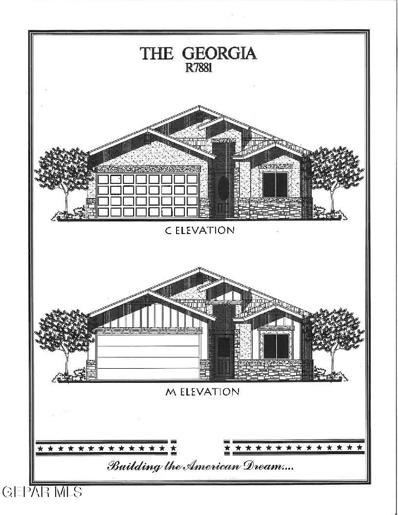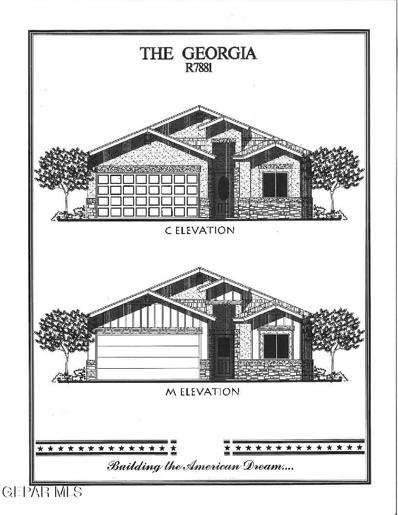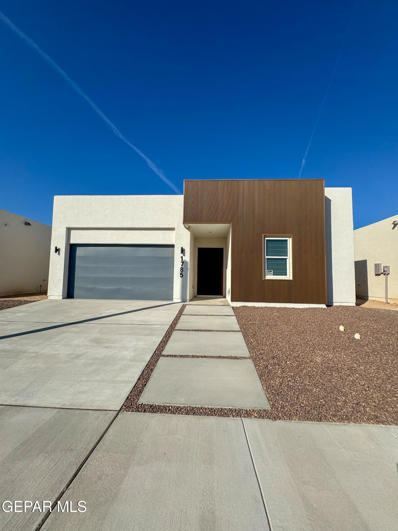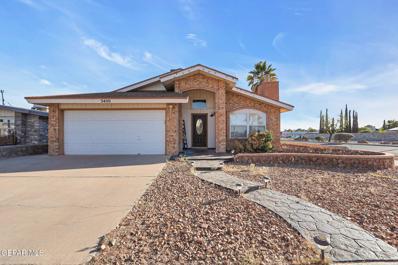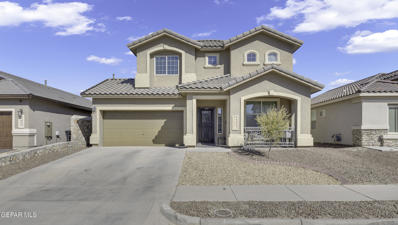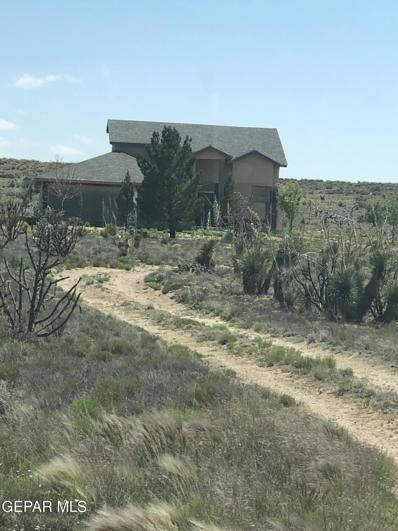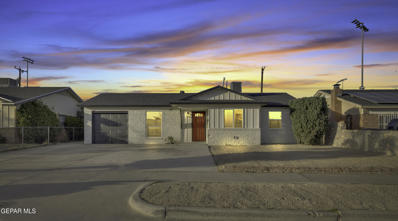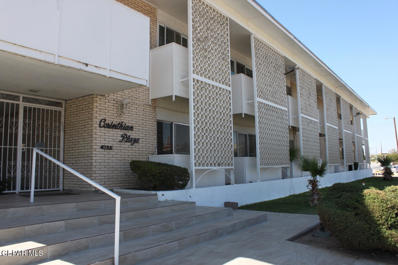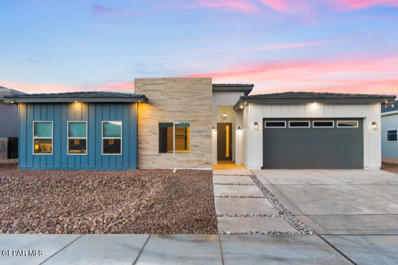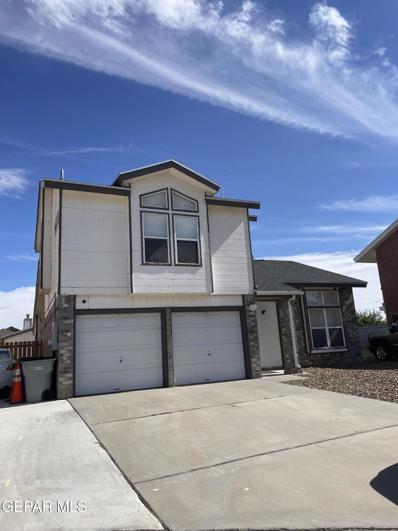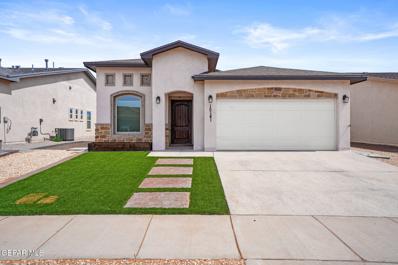El Paso TX Homes for Sale
- Type:
- Single Family
- Sq.Ft.:
- 1,514
- Status:
- Active
- Beds:
- 3
- Lot size:
- 6,130 Acres
- Year built:
- 1999
- Baths:
- 2.00
- MLS#:
- 911544
- Subdivision:
- Loma Linda
ADDITIONAL INFORMATION
This charming two story, three bedroom home is located near shopping and schools and has easy access to loop 375. The primary bedroom suite is conveniently located downstairs near the kitchen and living room. There is an island and a breakfast nook in the kitchen area that has a view of the spacious backyard. The remaining two bedrooms and bath are upstairs where you will find a bonus loft that can be used as an office or game room. The backyard includes a shed and a privacy fence. At this price, this cozy home will not stay on then market long. Come by and see it today!
- Type:
- Single Family
- Sq.Ft.:
- 1,635
- Status:
- Active
- Beds:
- 4
- Lot size:
- 0.12 Acres
- Baths:
- 2.00
- MLS#:
- 911527
- Subdivision:
- Tierra Del Este
ADDITIONAL INFORMATION
THE KENTUCKY, Plan R6351C. A beautiful 1-story home with 4 bedrooms, 2 full baths, a 'Gourmet Kitchen', granite counter tops with a kitchen island and room for bar stools, a large open concept, ceramic, and much more. Pictures are of a proposed floor plan, and are not of an existing house.
- Type:
- Single Family
- Sq.Ft.:
- 1,788
- Status:
- Active
- Beds:
- 4
- Lot size:
- 0.12 Acres
- Baths:
- 3.00
- MLS#:
- 911524
- Subdivision:
- Tierra Del Este
ADDITIONAL INFORMATION
THE Georgia, Plan R7881M. A beautiful 1-story home with 4 bedrooms, 2.5 baths, a 'Gourmet Kitchen', granite counter tops with a kitchen island and room for bar stools, a large open concept, a large walk-in shower in the master bath, ceramic, and much more. This will have the ' Farmhouse' elevation, Pictures are of a proposed floor plan, and are not of an existing house.
- Type:
- Single Family
- Sq.Ft.:
- 2,142
- Status:
- Active
- Beds:
- 4
- Lot size:
- 0.12 Acres
- Baths:
- 3.00
- MLS#:
- 911520
- Subdivision:
- Tierra Del Este
ADDITIONAL INFORMATION
THE IDAHO, Plan R1424C. A beautiful 2-story home with 4 bedrooms with the master bedroom down stairs, a loft, 2.5 baths, a large open concept, ceramic tile, granite counter tops, a beautiful 'Gourmet' style kitchen with an island with room for bar stools, under cabinet lighting, floating style cabinets in bathrooms, and much more. Pictures are representative of the floor plan, but not of an existing home.
- Type:
- Single Family
- Sq.Ft.:
- 1,593
- Status:
- Active
- Beds:
- 3
- Lot size:
- 0.12 Acres
- Baths:
- 2.00
- MLS#:
- 911515
- Subdivision:
- Tierra Del Este
ADDITIONAL INFORMATION
THE Oregon, Plan R5931C. A beautiful 1-story home with 3 bedrooms, 2 full baths, a 'Gourmet Kitchen', granite counter tops with a kitchen island and room for bar stools, a large open concept, ceramic tile, and much more. This has a 'Cultured Stone' elevation. Pictures are of a proposed floor plan, and are not of an existing house. Pictures are not of the actual home.
- Type:
- Single Family
- Sq.Ft.:
- 1,635
- Status:
- Active
- Beds:
- 4
- Lot size:
- 0.12 Acres
- Baths:
- 2.00
- MLS#:
- 911511
- Subdivision:
- Tierra Del Este
ADDITIONAL INFORMATION
THE KENTUCKY, Plan R6351S. A beautiful 1-story home with 4 bedrooms, 2 full baths, a 'Gourmet Kitchen', granite counter tops with a kitchen island and room for bar stools, a large open concept, ceramic, and much more. Pictures are of a proposed floor plan, and are not of an existing house.
Open House:
Friday, 11/22 12:00-6:00PM
- Type:
- Single Family
- Sq.Ft.:
- 1,913
- Status:
- Active
- Beds:
- 3
- Lot size:
- 0.14 Acres
- Year built:
- 2024
- Baths:
- 4.00
- MLS#:
- 911508
- Subdivision:
- Painted Desert At Mission Ridge
ADDITIONAL INFORMATION
Visit out Model Home hours Sat. - Thur. 10 AM - 6 PM, Fri. 12 - 6 PM. Photos are file photos, NOT of actual property.
- Type:
- Single Family
- Sq.Ft.:
- 1,723
- Status:
- Active
- Beds:
- 4
- Lot size:
- 0.12 Acres
- Baths:
- 2.00
- MLS#:
- 911505
- Subdivision:
- Vista Del Norte
ADDITIONAL INFORMATION
The Rhode Island, Plan R7231M. One of our newest single-story floor plans with 4 bedrooms,or 3 bedrooms and a Flex Room, 2 baths, with a large walk-in shower in the master bath, a large open concept, a kitchen with an island that has room for bar stools, a 'Gourmet Style' kitchen, lots of ceramic tile flooring, granite counter tops, and much more.
- Type:
- Single Family
- Sq.Ft.:
- 1,635
- Status:
- Active
- Beds:
- 4
- Lot size:
- 0.12 Acres
- Baths:
- 2.00
- MLS#:
- 911501
- Subdivision:
- Vista Del Norte
ADDITIONAL INFORMATION
The Kentucky, Plan R6351C. One of our favorite single-story floor plans with 4 bedrooms, 2 baths, with a large walk-in shower in the master bath, a large open concept, a kitchen with an island that has room for bar stools, a 'Gourmet Style' kitchen, lots of ceramic tile flooring, granite counter tops, and much more. Pictures are not of the actual home.
- Type:
- Single Family
- Sq.Ft.:
- 1,593
- Status:
- Active
- Beds:
- 3
- Lot size:
- 0.12 Acres
- Baths:
- 2.00
- MLS#:
- 911499
- Subdivision:
- Vista Del Norte
ADDITIONAL INFORMATION
The Oregon, Plan R5931M. One of our newest single-story floor plans with 'Farmhouse Elevation' with 3 bedrooms, 2 baths, with a large walk-in shower in the master bath, a large open concept, a kitchen with an island that has room for bar stools, a 'Gourmet Style' kitchen, lots of ceramic tile flooring, granite counter tops,'Farmhouse Elevation' and much more. Pictures are not of the actual home.
- Type:
- Single Family
- Sq.Ft.:
- 1,942
- Status:
- Active
- Beds:
- 3
- Lot size:
- 0.12 Acres
- Baths:
- 3.00
- MLS#:
- 911494
- Subdivision:
- Vista Del Norte
ADDITIONAL INFORMATION
The Nevada 2, Plan R9422M. One of our newest two-story floor plans with 3 bedrooms, all upstairs, 2.5 baths, with a large walk-in shower in the master bath, a large open concept, a kitchen with an island that has room for bar stools, a 'Gourmet Style' kitchen, lots of ceramic tile flooring, granite counter tops, and much more.
- Type:
- Single Family
- Sq.Ft.:
- 1,723
- Status:
- Active
- Beds:
- 4
- Lot size:
- 0.12 Acres
- Baths:
- 2.00
- MLS#:
- 911491
- Subdivision:
- Vista Del Norte
ADDITIONAL INFORMATION
The Rhode Island, Plan R7231C. One of our newest single-story floor plans with 4 bedrooms,or 3 bedrooms and a Flex Room, 2 baths, with a large walk-in shower in the master bath, a large open concept, a kitchen with an island that has room for bar stools, a 'Gourmet Style' kitchen, lots of ceramic tile flooring, granite counter tops, and much more.
- Type:
- Single Family
- Sq.Ft.:
- 2,142
- Status:
- Active
- Beds:
- 4
- Lot size:
- 0.12 Acres
- Baths:
- 3.00
- MLS#:
- 911489
- Subdivision:
- Vista Del Norte
ADDITIONAL INFORMATION
The Idaho, Plan R1424C. One of our newest two-story floor plans with 4 bedrooms and a loft, with the master downstairs, 2.5 baths, with a large walk-in shower in the master bath, a large open concept, a kitchen with an island that has room for bar stools, a 'Gourmet Style' kitchen, lots of ceramic tile flooring, the 'Cultured Stone Elevation', granite counter tops, and much more.
- Type:
- Single Family
- Sq.Ft.:
- 1,788
- Status:
- Active
- Beds:
- 4
- Lot size:
- 0.12 Acres
- Baths:
- 3.00
- MLS#:
- 911488
- Subdivision:
- Vista Del Norte
ADDITIONAL INFORMATION
The Georgia, Plan R7881C. One of our newest single-story floor plans with 4 bedrooms, 2.5 baths, with a large walk-in shower in the master bath, a large open concept, a kitchen with an island that has room for bar stools, a 'Gourmet Style' kitchen, a 'Cultured Stone Elevation', lots of ceramic tile flooring, granite counter tops, and much more. Pictures are for viewing purposes and not of this particular property.
- Type:
- Single Family
- Sq.Ft.:
- 1,788
- Status:
- Active
- Beds:
- 4
- Lot size:
- 0.12 Acres
- Baths:
- 3.00
- MLS#:
- 911487
- Subdivision:
- Vista Del Norte
ADDITIONAL INFORMATION
The Georgia, Plan R7881M. One of our newest single-story floor plans with 4 bedrooms, 2.5 baths, with a large walk-in shower in the master bath, a large open concept, a kitchen with an island that has room for bar stools, a 'Gourmet Style' kitchen, a 'Farmhouse Elevation', lots of ceramic tile flooring, granite counter tops, and much more. Pictures are for viewing purposes and not of this particular property.
- Type:
- Single Family
- Sq.Ft.:
- 1,788
- Status:
- Active
- Beds:
- 4
- Lot size:
- 0.12 Acres
- Baths:
- 3.00
- MLS#:
- 911486
- Subdivision:
- Vista Del Norte
ADDITIONAL INFORMATION
The Georgia, Plan R7881C. One of our newest single-story floor plans with 4 bedrooms, 2.5 baths, with a large walk-in shower in the master bath, a large open concept, a kitchen with an island that has room for bar stools, a 'Gourmet Style' kitchen, a 'Cultured Stone Elevation', lots of ceramic tile flooring, granite counter tops, and much more. Pictures are for viewing purposes and not of this particular property.
$365,096
1785 URIJAH Place El Paso, TX 79928
- Type:
- Single Family
- Sq.Ft.:
- 1,942
- Status:
- Active
- Beds:
- 4
- Lot size:
- 0.13 Acres
- Year built:
- 2024
- Baths:
- 3.00
- MLS#:
- 911479
- Subdivision:
- Gateway Estates
ADDITIONAL INFORMATION
Step inside to a grand entry with an upgraded door, setting the tone for the high ceilings and seamless tile flooring throughout the spacious kitchen and living areas. Contemporary 4 bedrooms and 3 bathrooms, including a spacious master suite with separate shower, tub, and dual vanity, this home is designed for comfort and style. Enjoy the convenience of fans in every bedroom, a gas line in the backyard prepped outdoor grill area. With 8 ft doorsr, garage is finished has epoxy paint and tankless water heater. Park at walking distance .
- Type:
- Single Family
- Sq.Ft.:
- 1,454
- Status:
- Active
- Beds:
- 3
- Lot size:
- 0.13 Acres
- Year built:
- 1997
- Baths:
- 2.00
- MLS#:
- 911478
- Subdivision:
- Indian Ridge
ADDITIONAL INFORMATION
Welcome to your dream home! This beautifully maintained 3-bedroom, 2-bathroom home is nestled on a desirable corner lot, offering both space and privacy. As you step inside, you'll be greeted by a bright and inviting open floor plan, perfect for entertaining family and friends. The spacious living area flows seamlessly into the dining space and kitchen. Upstairs, you'll find a versatile loft that can serve as a home office, playroom, or cozy reading nook—tailored to fit your lifestyle! Retreat to the serene primary suite, complete with an ensuite bathroom for your convenience. Two additional bedrooms provide plenty of space for guests or a growing family. A brand-new HVAC system was just installed in Sept. 2024, ensuring year-round comfort and efficiency. Enjoy peace of mind knowing you're equipped with the latest technology to keep your home comfortable no matter the season. The corner lot offers a spacious yard with endless possibilities for gardening, outdoor gatherings, or simply enjoying the fresh air
$305,000
12355 Joe Gomez El Paso, TX 79928
- Type:
- Single Family
- Sq.Ft.:
- 2,360
- Status:
- Active
- Beds:
- 4
- Lot size:
- 0.12 Acres
- Year built:
- 2014
- Baths:
- 3.00
- MLS#:
- 911473
- Subdivision:
- Mission Ridge
ADDITIONAL INFORMATION
**Up to $9,500 toward buyer closing costs!** Discover the perfect blend of comfort and convenience in this spacious 4-bedroom, 2.5-bathroom home, ideally situated just blocks away from the Amazon distribution center, Eastlake shopping, and I-10. This 2,360 square foot residence offers two inviting living areas, a well-appointed kitchen with granite countertops and an island, a flex room for media and gaming or home office, upstairs laundry room, and a primary bedroom with its own private living/flex room. Enjoy easy access to shopping, dining, and major highways, making this home perfect for commuters and families alike.
- Type:
- Single Family
- Sq.Ft.:
- 1,920
- Status:
- Active
- Beds:
- 4
- Lot size:
- 5.01 Acres
- Year built:
- 2009
- Baths:
- 1.00
- MLS#:
- 911462
- Subdivision:
- Deer Mountain
ADDITIONAL INFORMATION
Discover serene living on 5 expansive acres at 19610 Gary Lee Ave in Desert Haven, TX, a tranquil community just minutes from El Paso. This 2-story home offers 4 spacious bedrooms and 1 bathroom, with plumbing ready for an additional bath. The home is a blank canvas, giving buyers the unique opportunity to design and finish with their preferred style, as it currently has no drywall or tile. Enjoy breathtaking mountain views and proximity to Montana Vista Market (just a 15-minute drive). School bus transportation is available, and the home falls within Ft Hancock ISD (verify schools). Ideal for those seeking a custom build experience in a peaceful setting, this property combines rural charm with convenience. Don't miss the chance to make this home your own!
Open House:
Friday, 11/22 1:00-4:00PM
- Type:
- Single Family
- Sq.Ft.:
- 1,611
- Status:
- Active
- Beds:
- 4
- Lot size:
- 0.14 Acres
- Year built:
- 1961
- Baths:
- 2.00
- MLS#:
- 911578
- Subdivision:
- Colonia Verde
ADDITIONAL INFORMATION
Step into modern comfort with this spacious 4-bedroom home featuring a new roof, cozy fireplace, and recessed lighting throughout. Enjoy an open-concept layout with two living areas, a large backyard, and a covered porch perfect for relaxing or entertaining. Move-in ready and close to Fort Bliss!
$151,950
KRUPP Drive Unit G El Paso, TX 79902
- Type:
- Condo
- Sq.Ft.:
- 992
- Status:
- Active
- Beds:
- 2
- Lot size:
- 0.69 Acres
- Year built:
- 1963
- Baths:
- 2.00
- MLS#:
- 911463
- Subdivision:
- Corinthian
ADDITIONAL INFORMATION
2 bedrooms, 2 full baths, refrigerated air, townhome in exclusive Corinthian Plaza. This home has its own garage and storage area. HOA includes water, gas, landscape, pool, outdoor maintenance, and WIFI in pool area. Kitchen with full appliances, electric cooktop, electric oven, dishwasher, refrigerator, and disposal. Easy access to I-10, UTEP, restaurants, shopping, and downtown.
- Type:
- Single Family
- Sq.Ft.:
- 2,031
- Status:
- Active
- Beds:
- 4
- Lot size:
- 0.19 Acres
- Year built:
- 2021
- Baths:
- 3.00
- MLS#:
- 911490
- Subdivision:
- Artcraft Estates
ADDITIONAL INFORMATION
Experience Luxury at 969 ABE GOLDBERG Estate, boasting prestigious location, High-end finishes, gourmet kitchen, spa-like bathroom, smart home tech and outdoor relaxation High ceilings quartz countertops, and electric fireplace. Artcraft Estates (upper valley) Premium Lot.
- Type:
- Single Family
- Sq.Ft.:
- 1,383
- Status:
- Active
- Beds:
- 3
- Lot size:
- 6,811 Acres
- Year built:
- 1995
- Baths:
- 2.00
- MLS#:
- 911468
- Subdivision:
- North Hills
ADDITIONAL INFORMATION
PROPERTY IS LOCATED ON A CUL DE SAC VERY LITTLE TRAFFIC GREAT FOR FAMILY!!! BEAUTIFUL BACKYARD WITH LARGE WORKSHOP VERY PRIVATE YARD !! 3. BDRMS 2 FULL BATHS MASTER BEDROOM DOWN STAIRS ! 1383 SQ FT SHOWS PRIDE OF OWNERSHIP!
- Type:
- Single Family
- Sq.Ft.:
- 1,488
- Status:
- Active
- Beds:
- 4
- Lot size:
- 0.13 Acres
- Year built:
- 2021
- Baths:
- 2.00
- MLS#:
- 911466
- Subdivision:
- Tierra Del Este
ADDITIONAL INFORMATION
Don't miss your opportunity at this pristine, Pointe Homes Resale! This home boasts with pride of ownership throughout. Offering right under 1500 square feet of livable space, 4 bedrooms and 2 full bathrooms! The kitchen offers granite countertops, timeless white cabinetry and a beautiful tile backsplash. It also comes equipped with a stainless steel appliance package! The backyard is a blank canvas that can be turned into your own personal oasis. This home is prewired for security and surround sound systems! Schedule your showing today!
Information is provided exclusively for consumers’ personal, non-commercial use, that it may not be used for any purpose other than to identify prospective properties consumers may be interested in purchasing, and that data is deemed reliable but is not guaranteed accurate by the MLS. Copyright 2024 Greater El Paso Multiple Listing Service, Inc. All rights reserved.
El Paso Real Estate
The median home value in El Paso, TX is $195,600. This is lower than the county median home value of $199,200. The national median home value is $338,100. The average price of homes sold in El Paso, TX is $195,600. Approximately 54.8% of El Paso homes are owned, compared to 36.85% rented, while 8.36% are vacant. El Paso real estate listings include condos, townhomes, and single family homes for sale. Commercial properties are also available. If you see a property you’re interested in, contact a El Paso real estate agent to arrange a tour today!
El Paso, Texas has a population of 676,395. El Paso is less family-centric than the surrounding county with 30.65% of the households containing married families with children. The county average for households married with children is 33.08%.
The median household income in El Paso, Texas is $51,325. The median household income for the surrounding county is $50,919 compared to the national median of $69,021. The median age of people living in El Paso is 33.5 years.
El Paso Weather
The average high temperature in July is 95 degrees, with an average low temperature in January of 30.8 degrees. The average rainfall is approximately 10.2 inches per year, with 3.4 inches of snow per year.

