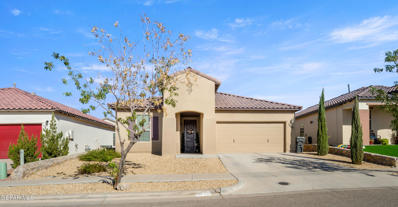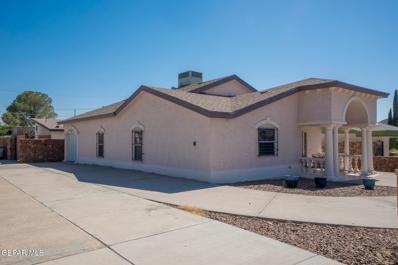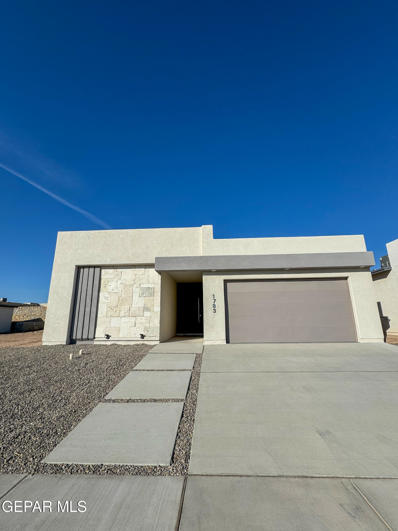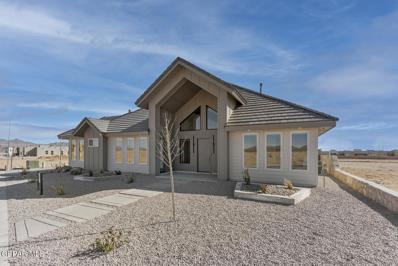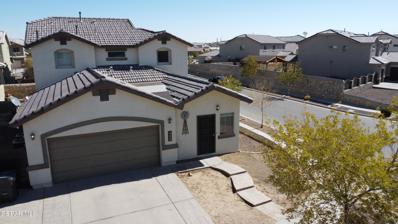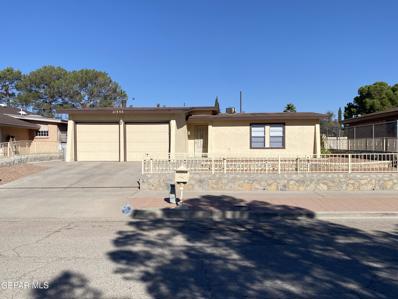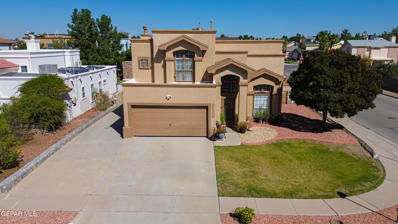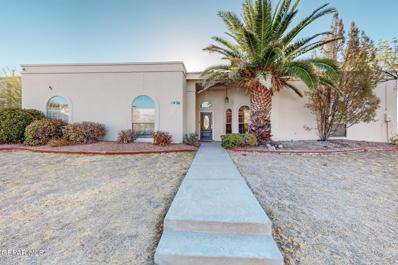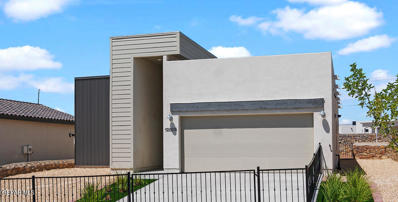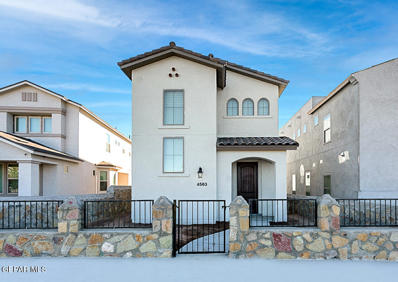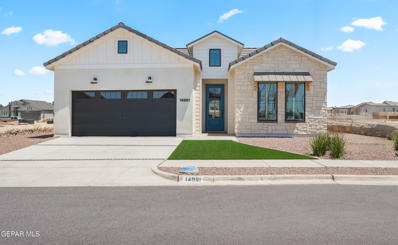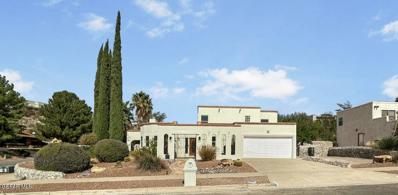El Paso TX Homes for Sale
Open House:
Friday, 11/22 12:00-3:00PM
- Type:
- Single Family
- Sq.Ft.:
- 1,896
- Status:
- Active
- Beds:
- 3
- Lot size:
- 0.13 Acres
- Year built:
- 2016
- Baths:
- 2.00
- MLS#:
- 911659
- Subdivision:
- Desert Canyon At Mission Ridge
ADDITIONAL INFORMATION
Welcome to 12401 Chamberlain Drive, a beautifully upgraded home featuring 3 bedrooms, 2 bathrooms, and 1,896 sq. ft. of modern living space. The open-concept design includes an open kitchen with premium stainless steel appliances, elegant ceramic tile throughout, and abundant natural light. Located near schools, shopping, and major highways, including Loop 375 and I-10, this home offers both convenience and easy access to Fort Bliss. The landscaped front and back yards provide a private outdoor retreat, perfect for relaxation or entertaining. Don't miss the chance to close on this stunning home before the holidays and start the new year in style. Schedule your showing today!.
$250,000
14209 JOHN SCAGNO El Paso, TX 79938
- Type:
- Single Family
- Sq.Ft.:
- 1,630
- Status:
- Active
- Beds:
- 3
- Lot size:
- 0.12 Acres
- Year built:
- 2015
- Baths:
- 2.00
- MLS#:
- 911634
- Subdivision:
- Tierra Del Este
ADDITIONAL INFORMATION
Step into this charming single-level home featuring three bedrooms, two bathrooms, and an open-concept layout that's ready for you to move in. It boasts concrete walkway extensions, two living areas, and a spacious kitchen equipped with stainless steel appliances. The backyard is a blank canvas, waiting for you to create your own beautiful outdoor space.
- Type:
- Single Family
- Sq.Ft.:
- 1,587
- Status:
- Active
- Beds:
- 5
- Lot size:
- 0.15 Acres
- Year built:
- 1949
- Baths:
- 3.00
- MLS#:
- 911652
- Subdivision:
- Mesa Heights
ADDITIONAL INFORMATION
Welcome to this unique property featuring a spacious single-story home with an additional apartment—ideal for both living and rental income opportunities. The main home spans 1,587 square feet and offers four bedrooms and two bathrooms, perfect for families or hosting guests. Built in 2016, the separate 792-square-foot apartment exudes a modern design, complete with its own garage and private yard, creating an ideal living space for tenants or guest. Situated on a corner lot, this home offers added privacy and curb appeal. Its prime location, just minutes from Highway 54 and the Cassidy Gate at Fort Bliss, ensures convenient access to work and city amenities. Plus, a nearby park provides space for outdoor activities, making it perfect for those who value both recreation and convenience. This property is a wonderful opportunity for anyone seeking a primary residence with rental potential or for investors looking to acquire two rental units in one. Don't miss out on this versatile and attractive property
- Type:
- Single Family
- Sq.Ft.:
- 2,419
- Status:
- Active
- Beds:
- 4
- Lot size:
- 0.52 Acres
- Year built:
- 2009
- Baths:
- 3.00
- MLS#:
- 911651
- Subdivision:
- Homestead Meadows
ADDITIONAL INFORMATION
WELCOME HOME! To this custom-built in Homestead Meadows on a ½ acre land. Step into this beautiful home with a courtyard where you can enjoy any evening watching the stars or just relax by sipping on a hot cocoa and some pan-dulce! This atrium will lead you to the front door to an open floor concept plan with all the right spaces to entertain and is ideal for any growing family. The living room is bathed in natural light and with a fireplace for the cold winter nights. The kitchen is a chef's dream with plenty of cabinets and counter-space and a sitting area for the whole family to enjoy and dining area to the side. This home also offers four spacious bedrooms, three full bathrooms with tubs. The ample primary room has a sliding door to the backyard, a spacious bathroom with a dual standup shower, and a jacuzzi that has never been used. A cozy flex room to read your favorite books or can also be converted into a 5th bedroom. A big multi-use room with storage closets that can be used as a mancave, game room, can also be converted into a 2-car garage or whatever suits your needs. Enjoy these magnificent mountain views from this home! Don't Miss Out.
$368,480
1783 URIJAH Place El Paso, TX 79928
- Type:
- Single Family
- Sq.Ft.:
- 1,960
- Status:
- Active
- Beds:
- 3
- Lot size:
- 0.13 Acres
- Year built:
- 2024
- Baths:
- 3.00
- MLS#:
- 911654
- Subdivision:
- Gateway Estates
ADDITIONAL INFORMATION
Step inside to a grand entry with an upgraded door, setting the tone for the high ceilings and seamless tile flooring throughout the spacious kitchen and living areas. Contemporary 4 bedrooms and 3 bathrooms, including a spacious master suite with separate shower, tub, and dual vanity, this home is designed for comfort and style. Enjoy the convenience of fans in every bedroom, a gas line in the backyard prepped outdoor grill area. With 8 ft doors, garage is finished has epoxy paint and tankless water heater. Park at walking distance.
$820,000
6645 Rave Lane El Paso, TX 79932
- Type:
- Single Family
- Sq.Ft.:
- 2,800
- Status:
- Active
- Beds:
- 4
- Lot size:
- 0.85 Acres
- Baths:
- 3.00
- MLS#:
- 911653
- Subdivision:
- N/A
ADDITIONAL INFORMATION
Homesites available to build your luxury dream home with El Paso's premier custom home builder. Half acre lots and larger options available in the new Upper Valley Ranch Subdivision of West El Paso. Now accepting lot hold reservations for build completion in mid 2026. Whether your vision is classic elegance, modern chic, Tuscan charm, or farmhouse allure, we tailor homes to reflect your unique aesthetic. Every home incorporates cutting-edge energy-efficient technologies and seamless integrated features, ensuring your home is not only beautiful but also sustainable and adaptable to your lifestyle. Embark on your personalized home-building journey today with the builder of choice by homeowners in El Paso. Call today to reserve your desired homesite in Upper Valley Ranch and let us turn your vision and dreams into a breathtaking reality.
- Type:
- Single Family
- Sq.Ft.:
- 1,874
- Status:
- Active
- Beds:
- 3
- Lot size:
- 0.12 Acres
- Year built:
- 2016
- Baths:
- 3.00
- MLS#:
- 911608
- Subdivision:
- Paseos At Mission Ridge
ADDITIONAL INFORMATION
Amazing views and the privacy of no neighbors on the side! Tenant occupied until the Dec 1st as per the owner. The lease expires in January.
$519,900
5616 Navarie Place El Paso, TX 79932
- Type:
- Single Family
- Sq.Ft.:
- 2,761
- Status:
- Active
- Beds:
- 3
- Lot size:
- 0.24 Acres
- Year built:
- 1984
- Baths:
- 4.00
- MLS#:
- 911645
- Subdivision:
- Colonia Miramonte
ADDITIONAL INFORMATION
Beautifully Remodeled 3 bedroom, 4 bath home plus an office. This spacious home features a large living room, dinning room, new open kitchen, breakfast area, 2 car garage and a POOL!!! Its a must see!
- Type:
- Single Family
- Sq.Ft.:
- 1,287
- Status:
- Active
- Beds:
- 3
- Lot size:
- 0.16 Acres
- Year built:
- 1984
- Baths:
- 2.00
- MLS#:
- 911642
- Subdivision:
- Sandy Creek
ADDITIONAL INFORMATION
Welcome to this beautifully remodeled home, offering a fresh, modern aesthetic throughout. The open floor plan creates a spacious and inviting atmosphere, perfect for both entertaining and daily living. The kitchen features granite countertops and comes fully equipped with a new dishwasher and gas stove, making it as functional as it is stylish. This home offers three comfortable bedrooms, two full bathrooms, and ample closet space for storage. You'll stay cool year-round with refrigerated air conditioning, a valuable upgrade. Outside, enjoy a large covered back patio with a private rock wall, ideal for relaxing or hosting gatherings. The front yard also features a decorative rock wall and wrought iron accents, adding both charm and security. Additional conveniences include a two-car garage with automatic openers. This property is move-in ready and waiting for you to make it home!
- Type:
- Single Family
- Sq.Ft.:
- 1,863
- Status:
- Active
- Beds:
- 3
- Lot size:
- 0.18 Acres
- Year built:
- 1998
- Baths:
- 3.00
- MLS#:
- 911641
- Subdivision:
- Vista Del Sol
ADDITIONAL INFORMATION
Stunning residence nestled on a spacious corner lot in a peaceful cul-de-sac. Featuring three bedrooms and two and a half bathrooms, this beautifully designed home offers plenty of space for comfortable living. As you enter, you'll be welcomed by a bright, airy open-concept living area, highlighted by a large window that fills the space with natural light. The charming kitchen, equipped with stainless steel appliances, seamlessly connects to the dining room—perfect for entertaining or casual dining. The cozy family room boasts a lovely fireplace and large TV, perfect for enjoying your favorite movies or gaming sessions. The master suite is a true sanctuary, complete with an en-suite bathroom and a generous walk-in closet. The additional bedrooms are well-sized, and a versatile flex room provides options for guests, a home office, or a growing family. Step outside to a spacious backyard, ready for you to create your own private oasis. This home is close to schools, parks, shopping, and dining.
- Type:
- Single Family
- Sq.Ft.:
- 2,396
- Status:
- Active
- Beds:
- 4
- Lot size:
- 0.25 Acres
- Year built:
- 1993
- Baths:
- 3.00
- MLS#:
- 911616
- Subdivision:
- Ridge View Estates
ADDITIONAL INFORMATION
This spacious beauty has just what you're looking for! 4 bedroom, 2.5 bath home with high ceilings, an abundant amount of natural light, large living area, stainless steel appliances, Refrigerated A/C, plus so much more! Plenty of room to entertain or relax in the backyard that includes a small shed for extra storage space. A must see, schedule an appointment to view it today!
- Type:
- Single Family
- Sq.Ft.:
- 1,800
- Status:
- Active
- Beds:
- 3
- Lot size:
- 0.15 Acres
- Year built:
- 2024
- Baths:
- 3.00
- MLS#:
- 911639
- Subdivision:
- Hill Crest Estates
ADDITIONAL INFORMATION
House is not yet finished, but under construction. Photos are file photos, NOT actual property.
- Type:
- Single Family
- Sq.Ft.:
- 1,842
- Status:
- Active
- Beds:
- 4
- Lot size:
- 0.08 Acres
- Baths:
- 3.00
- MLS#:
- 911638
- Subdivision:
- Villas Del Norte
ADDITIONAL INFORMATION
House is not yet finished, but under construction. PHOTOS ARE FILE PHOTOS, NOT OF ACTUAL PROPERTY.
- Type:
- Single Family
- Sq.Ft.:
- 1,844
- Status:
- Active
- Beds:
- 4
- Lot size:
- 0.15 Acres
- Year built:
- 2024
- Baths:
- 2.00
- MLS#:
- 911637
- Subdivision:
- Hill Crest Estates
ADDITIONAL INFORMATION
House is not yet finished, but under construction. Photos are file photos, NOT actual property.
- Type:
- Single Family
- Sq.Ft.:
- 1,954
- Status:
- Active
- Beds:
- 4
- Lot size:
- 0.15 Acres
- Year built:
- 2024
- Baths:
- 3.00
- MLS#:
- 911633
- Subdivision:
- Hill Crest Estates
ADDITIONAL INFORMATION
House is not yet finished, but under construction. Photos are file photos, NOT actual property.
- Type:
- Single Family
- Sq.Ft.:
- 3,550
- Status:
- Active
- Beds:
- 5
- Lot size:
- 0.27 Acres
- Year built:
- 1984
- Baths:
- 4.00
- MLS#:
- 911632
- Subdivision:
- Chaparral Park
ADDITIONAL INFORMATION
Beautifully remodeled 5-bed, 4-bath home on a corner lot. This residence offers modern elegance with a gated courtyard. Step inside to discover a spacious living room with a vaulted ceiling, fireplace, and wet bar, perfect for entertaining. The formal dining room, located just off the foyer, creates an inviting atmosphere for family gatherings and special occasions. The kitchen offers a large center island with a breakfast bar, abundant cabinetry, SS appliances, gas cooking, and an eat-in dining area. Retreat to the primary bedroom on the main level, complete with its own fireplace, built-in shelving, and a dream custom closet with a vanity. The luxurious ensuite features an oversized walk-in shower. Upstairs, generously sized secondary bedrooms and updated bathrooms. Versatile 5th bed can serve as an office or flex room. Step outside to your backyard oasis, where a sparkling pool and hot tub await in a private setting. Enjoy the covered patio alongside open patio space all surrounded by lush landscaping.
- Type:
- Single Family
- Sq.Ft.:
- 1,913
- Status:
- Active
- Beds:
- 3
- Lot size:
- 0.16 Acres
- Year built:
- 2024
- Baths:
- 4.00
- MLS#:
- 911627
- Subdivision:
- Hill Crest Estates
ADDITIONAL INFORMATION
House is not yet finished, but under construction. Photos are file photos, NOT actual property.
- Type:
- Single Family
- Sq.Ft.:
- 1,158
- Status:
- Active
- Beds:
- 3
- Lot size:
- 0.1 Acres
- Baths:
- 2.00
- MLS#:
- 911625
- Subdivision:
- Villas Del Norte
ADDITIONAL INFORMATION
House is not yet finished, but under construction. Photos are file photos, NOT actual property.
- Type:
- Single Family
- Sq.Ft.:
- 1,158
- Status:
- Active
- Beds:
- 3
- Lot size:
- 0.08 Acres
- Year built:
- 2024
- Baths:
- 2.00
- MLS#:
- 911624
- Subdivision:
- Villas Del Norte
ADDITIONAL INFORMATION
House is not yet finished, but under construction. Photos are file photos, NOT actual property.
- Type:
- Single Family
- Sq.Ft.:
- 1,844
- Status:
- Active
- Beds:
- 4
- Lot size:
- 0.15 Acres
- Year built:
- 2024
- Baths:
- 2.00
- MLS#:
- 911621
- Subdivision:
- Horizon Town Center
ADDITIONAL INFORMATION
House is not yet finished, but under construction. Photos are file photos, NOT actual property.
- Type:
- Single Family
- Sq.Ft.:
- 1,604
- Status:
- Active
- Beds:
- 3
- Lot size:
- 0.11 Acres
- Year built:
- 2024
- Baths:
- 2.00
- MLS#:
- 911618
- Subdivision:
- Paseo Del Este
ADDITIONAL INFORMATION
House is not yet finished, but under construction. Photos are file photos, NOT actual property.
- Type:
- Single Family
- Sq.Ft.:
- 1,800
- Status:
- Active
- Beds:
- 4
- Lot size:
- 0.14 Acres
- Year built:
- 2024
- Baths:
- 2.00
- MLS#:
- 911617
- Subdivision:
- Horizon Town Center
ADDITIONAL INFORMATION
House is not yet finished, but under construction. Photos are file photos, NOT actual property.
- Type:
- Single Family
- Sq.Ft.:
- 1,568
- Status:
- Active
- Beds:
- 3
- Lot size:
- 0.14 Acres
- Year built:
- 1941
- Baths:
- 2.00
- MLS#:
- 911615
- Subdivision:
- Altura Park
ADDITIONAL INFORMATION
Welcome to 3026 Savannah! This charming 3-bed, 2-bath home in central El Paso blends classic elegance with modern comfort. Enter the formal living room with gleaming hardwood floors, perfect for relaxing or entertaining. The formal dining room invites memorable gatherings, while the cozy family room, featuring a fireplace, offers a warm retreat. The alley kitchen is a cook's delight, and with refrigerated AC, you'll stay cool year-round. Located in central El Paso, this home is minutes from top schools, local shops, and dining. Enjoy quick access to downtown, parks, and major highways - everything you need for a vibrant lifestyle. At 3026 Savannah, comfort, convenience, and charm await!
- Type:
- Single Family
- Sq.Ft.:
- 1,863
- Status:
- Active
- Beds:
- 3
- Lot size:
- 5.77 Acres
- Year built:
- 1979
- Baths:
- 2.00
- MLS#:
- 911613
- Subdivision:
- Rancho Grande
ADDITIONAL INFORMATION
Discover the perfect blend of comfort and functionality in this charming 3-bedroom, 2-bathroom home at 16000 Hunnicutt Road. Located in the peaceful Rancho Grande area of El Paso, this property offers spacious living with an open floor plan, perfect for both relaxation and entertaining. The kitchen features ample counter space and cabinetry, making meal prep a delight. Enjoy the large backyard with sheds and horse stalls ideal for gatherings or creating your own private oasis. Conveniently located near shopping, dining, and schools, this home is a must-see!
$397,950
905 Alcestor Place El Paso, TX 79928
- Type:
- Single Family
- Sq.Ft.:
- 1,954
- Status:
- Active
- Beds:
- 4
- Lot size:
- 0.14 Acres
- Baths:
- 3.00
- MLS#:
- 911610
- Subdivision:
- Hillside Park at Mission Ridge
ADDITIONAL INFORMATION
This Palo Verde home will be a 3 car garage. House is not yet finished, but under construction. PHOTOS ARE FILE PHOTOS, NOT OF ACTUAL PROPERTY.
Information is provided exclusively for consumers’ personal, non-commercial use, that it may not be used for any purpose other than to identify prospective properties consumers may be interested in purchasing, and that data is deemed reliable but is not guaranteed accurate by the MLS. Copyright 2024 Greater El Paso Multiple Listing Service, Inc. All rights reserved.
El Paso Real Estate
The median home value in El Paso, TX is $195,600. This is lower than the county median home value of $199,200. The national median home value is $338,100. The average price of homes sold in El Paso, TX is $195,600. Approximately 54.8% of El Paso homes are owned, compared to 36.85% rented, while 8.36% are vacant. El Paso real estate listings include condos, townhomes, and single family homes for sale. Commercial properties are also available. If you see a property you’re interested in, contact a El Paso real estate agent to arrange a tour today!
El Paso, Texas has a population of 676,395. El Paso is less family-centric than the surrounding county with 30.65% of the households containing married families with children. The county average for households married with children is 33.08%.
The median household income in El Paso, Texas is $51,325. The median household income for the surrounding county is $50,919 compared to the national median of $69,021. The median age of people living in El Paso is 33.5 years.
El Paso Weather
The average high temperature in July is 95 degrees, with an average low temperature in January of 30.8 degrees. The average rainfall is approximately 10.2 inches per year, with 3.4 inches of snow per year.
