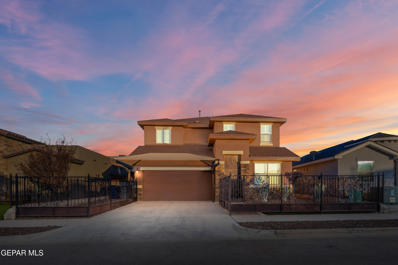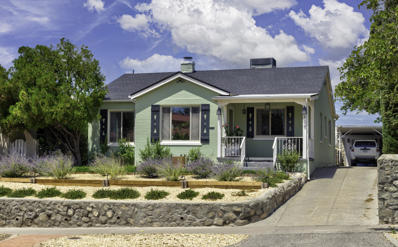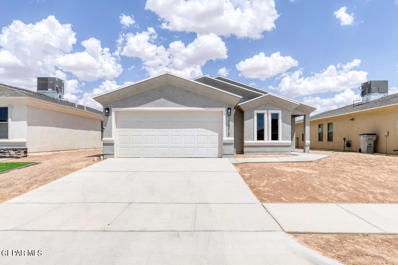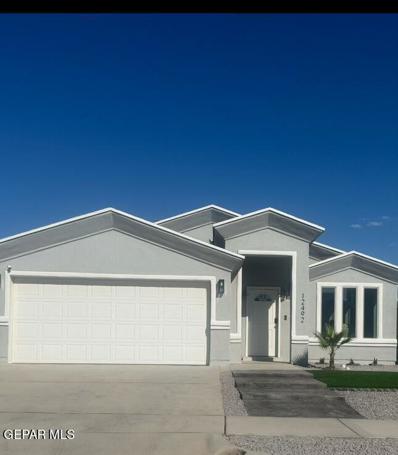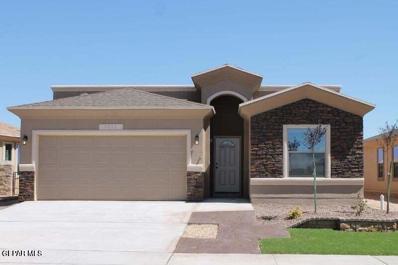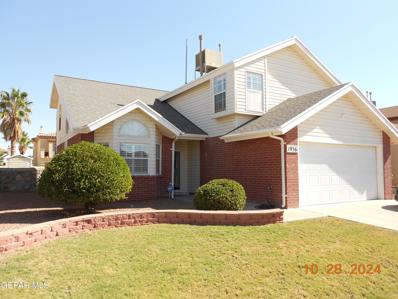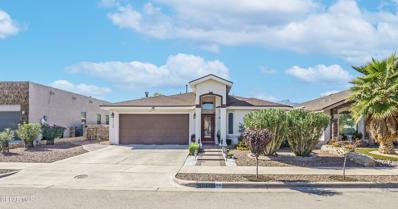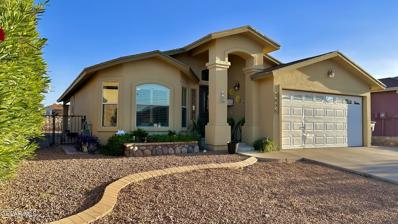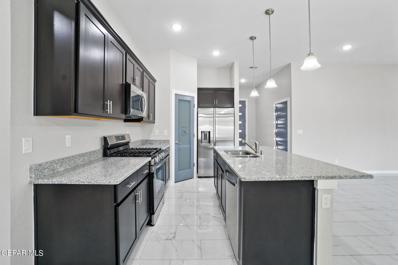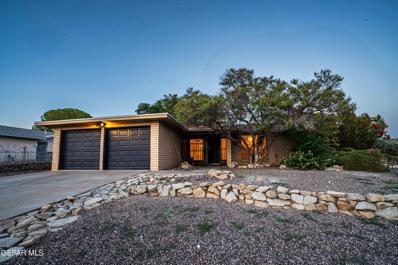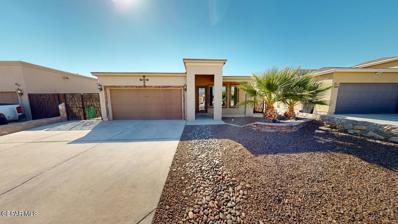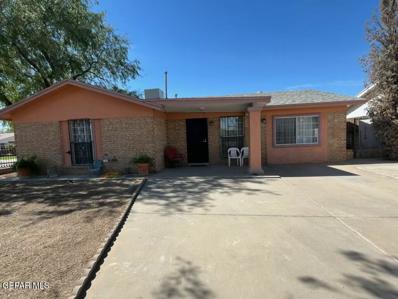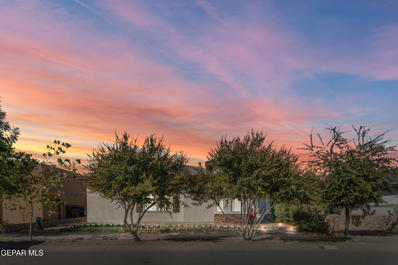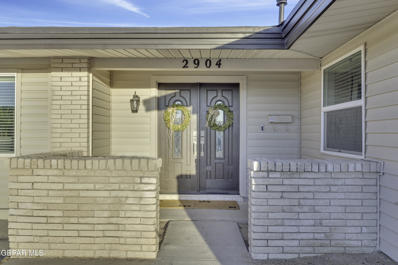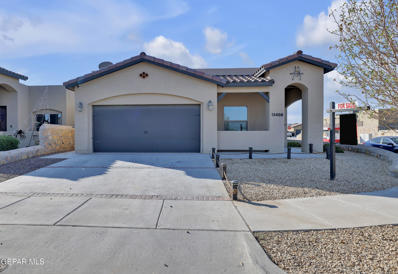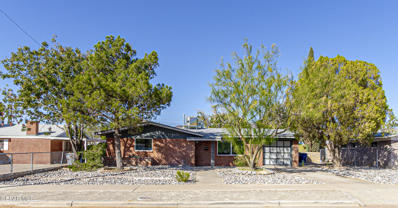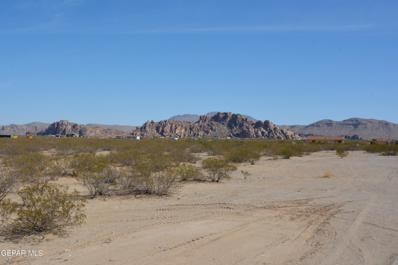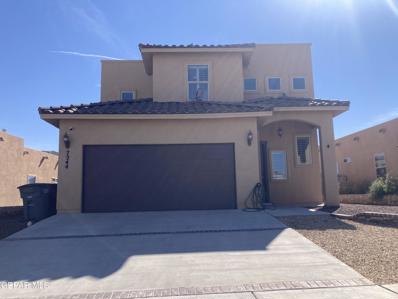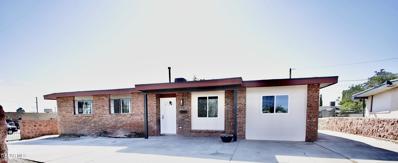El Paso TX Homes for Sale
- Type:
- Single Family
- Sq.Ft.:
- 3,992
- Status:
- Active
- Beds:
- 5
- Lot size:
- 0.48 Acres
- Year built:
- 2006
- Baths:
- 4.00
- MLS#:
- 911353
- Subdivision:
- Emerald Valley Estates
ADDITIONAL INFORMATION
Custom built family home located in the desirable Upper Valley gated community of Emerald Valley Estates. This home features a grand entrance with vaulted ceilings. Formal dining room, kitchen with breakfast area, living room downstairs plus additional living room/loft upstairs. 5 bedrooms with 3 1/2 bathrooms. Oversized primary suite located downstairs with walk-in closets, sitting area, double sinks, jetted tub, & walk in shower. 4 great sized bedrooms upstairs. Beautiful balcony off of the loft area. Covered patio with gazebo and tons of space in the backyard for dogs to run or children to play. Stunning working fountains in front and back yard - both have recently been restored. This house is move in ready and easy to show.
- Type:
- Single Family
- Sq.Ft.:
- 2,430
- Status:
- Active
- Beds:
- 3
- Lot size:
- 0.12 Acres
- Year built:
- 2017
- Baths:
- 3.00
- MLS#:
- 911346
- Subdivision:
- Ventanas
ADDITIONAL INFORMATION
This stunning home features elegant granite countertops and a covered balcony on the second floor, perfect for enjoying serene moments. The kitchen has a GE stainless steel appliance package and a five-burner stove, enhanced by under-cabinet lighting and a reverse osmosis system. For added convenience, there is a dedicated laundry room with a sink. The spacious primary bathroom includes a large shower, and each bedroom is equipped with wood shutters and ceiling fans to ensure comfort. Ample storage is provided with generous walk-in closets. Additional highlights include a pre-wired audio loft, a driveway canopy, a garage with painted walls and storage space, and a water softener. A cozy study features a built-in bookcase, while the family room has built-in entertainment shelves for easy organization. Enjoy tiled front and rear patios, a striking 8-foot decorative entry door, and a backyard with a blank canvas for landscaping ideas. Schedule your appointment today to explore this fantastic home!
- Type:
- Single Family
- Sq.Ft.:
- 1,509
- Status:
- Active
- Beds:
- 3
- Lot size:
- 0.19 Acres
- Year built:
- 1940
- Baths:
- 2.00
- MLS#:
- 911344
- Subdivision:
- Kern Place
ADDITIONAL INFORMATION
Exceptional Kern Place home; absolutely adorable inside and out. Three bedrooms and two bathrooms, multiple living areas and huge backyard. Hardwood floors and original details with every modern comfort. Low maintenance landscaping front and back. Walking distance to Mesita Elementary, UTEP and Madeline and Alethea Parks. Off-street parking and Refrigerated a/c. Double lot with space for pool or guest house/casita. One car garage currently converted as flex space.
$255,950
12189 Bahjat Drive El Paso, TX 79934
- Type:
- Single Family
- Sq.Ft.:
- 1,495
- Status:
- Active
- Beds:
- 4
- Lot size:
- 0.12 Acres
- Baths:
- 2.00
- MLS#:
- 911394
- Subdivision:
- Desert Sage Estates
ADDITIONAL INFORMATION
Enjoy quiet suburban living in the Yoli F floorplan. An amazing single level home with an inviting open living space to entertain guest and open kitchen area as well with stainless steel kitchen appliance package. The Yoli F includes four bedrooms and two baths with utility room and double car garage. The master suite comes with a walk -in closet and stand up shower. Pictures are of model home, not actual listing.
$255,950
12185 Bahjat Drive El Paso, TX 79934
- Type:
- Single Family
- Sq.Ft.:
- 1,527
- Status:
- Active
- Beds:
- 3
- Lot size:
- 0.12 Acres
- Baths:
- 3.00
- MLS#:
- 911392
- Subdivision:
- Desert Sage Estates
ADDITIONAL INFORMATION
Enjoy a quiet suburban living just minutes away from city amenities in our Carmella floor plan. This spacious home is very family and friend oriented with open living and dinning space. More than enough space to entertain while still feeling cozy. The master suite has a large walk in closet. Kitchen includes all stainless steel appliances and granite counter tops. Don't miss out on this beautiful home. schedule your showing today!
$255,950
12181 Bahjat Drive El Paso, TX 79934
- Type:
- Single Family
- Sq.Ft.:
- 1,535
- Status:
- Active
- Beds:
- 4
- Lot size:
- 0.12 Acres
- Baths:
- 2.00
- MLS#:
- 911391
- Subdivision:
- Desert Sage Estates
ADDITIONAL INFORMATION
Enjoy a quiet suburban living just minutes away from city amenities in the Ayde floor plan. This spacious home is very family and friend oriented with an open walk thru kitchen in the center of the home. Just enough space to entertain while still feeling cozy. The master suite comes with a walk -in closet and shower tub. The 3 additional bedrooms have a shared bath. Kitchen also comes with stainless steel Whirlpool appliances and granite counter tops. Pictures are of model home
$255,950
12177 Bahjat Drive El Paso, TX 79934
- Type:
- Single Family
- Sq.Ft.:
- 1,583
- Status:
- Active
- Beds:
- 3
- Lot size:
- 0.12 Acres
- Baths:
- 2.00
- MLS#:
- 911390
- Subdivision:
- Desert Sage Estates
ADDITIONAL INFORMATION
Enjoy quiet suburban living in this roomy home is very family friendly with an extremely large open living area that surrounds the kitchen/dining area. The master suite comes with a walk-in closet and a separate shower. The 2 additional bedrooms have a shared bath. Kitchen also comes with stainless steel appliances and granite counter tops. (Karla floor plan) Pictures are of model home not actual listing, For viewing purposes only.
$255,950
12161 Bahjat Drive El Paso, TX 79934
- Type:
- Single Family
- Sq.Ft.:
- 1,583
- Status:
- Active
- Beds:
- 3
- Lot size:
- 0.12 Acres
- Baths:
- 2.00
- MLS#:
- 911385
- Subdivision:
- Desert Sage Estates
ADDITIONAL INFORMATION
Enjoy quiet suburban living in this roomy home is very family friendly with an extremely large open living area that surrounds the kitchen/dining area. The master suite comes with a walk-in closet and a separate shower. The 2 additional bedrooms have a shared bath. Kitchen also comes with stainless steel appliances and granite counter tops. (Karla floor plan) Pictures are of model home not actual listing, For viewing purposes only.
- Type:
- Single Family
- Sq.Ft.:
- 1,743
- Status:
- Active
- Beds:
- 3
- Lot size:
- 0.15 Acres
- Year built:
- 1997
- Baths:
- 3.00
- MLS#:
- 911374
- Subdivision:
- Sun Ridge
ADDITIONAL INFORMATION
Very nice 3 bedroom 2 and 1/2 bath with a loft /office Master bath has a separate vanity. 2 living areas nice breakfast are with counter area for bar stools double pane windows with plantation shutters. 2 car garage with opener and back yard access with cement, low maintenance beautiful back landscaping with a huge glass enclosed sunroom. Vinyl siding on exterior for low maintenance the house has evaporative cooler but would be easy conversion to refrigerated air . owners say house stays cool even i summer. easy to show owner is always home please call agent with 2 hour notice to set appointments.
- Type:
- Single Family
- Sq.Ft.:
- 2,167
- Status:
- Active
- Beds:
- 4
- Lot size:
- 0.16 Acres
- Year built:
- 2015
- Baths:
- 2.00
- MLS#:
- 911343
- Subdivision:
- Sandstone Ranch
ADDITIONAL INFORMATION
Welcome to your dream home in the desirable Sandstone Ranch subdivision! A Must-See! This beautifully renovated 4-bedroom, 2-bath home offers the perfect blend of style, comfort, and functionality. From the updated gourmet kitchen to the outdoor entertainer's paradise, every detail has been thoughtfully upgraded to create a home you'll love. Interior Features- Gourmet kitchen with updated quartz countertops, cabinet hardware, stylish backsplash,- Stainless steel apron sink & added custom cabinetry for extra pantry space - Coffee bar station with quartz counters for your morning routine - Modern pendant lighting over the breakfast bar and updated ceiling fans - Spacious living room with a cozy fireplace, perfect for family gatherings - Owner's suite with two added barn doors to a walk-in closet - Spa-like bathroom with additional storage cabinets - Laundry room with a custom folding table, hanging rack, and storage closet. Outdoor Living at Its Best! 20x16 extended patio with an L-shaped outdoor kitchen area. - Concrete and granite countertops - Two grills for all your cooking needs - Professional awning canopy with Italian outdoor lighting - Extensive outdoor tile area and flagstone flatwork with steps - Raised rock walls for added privacy - Three additional electrical outlets for convenience - 2-car garage with grey epoxy flooring and overhead storage shelves -Prime Location & Neighborhood Perks - Nestled in a cul-de-sac for low street traffic - Enjoy beautiful mountain views of the Northeast - Close to restaurants, shopping, and amenities This home is move-in ready and offers luxury living in a well-established neighborhood. Don't miss the opportunity to make this incredible home yours! Call today to schedule your private showing.
- Type:
- Single Family
- Sq.Ft.:
- 1,454
- Status:
- Active
- Beds:
- 4
- Lot size:
- 0.13 Acres
- Year built:
- 2008
- Baths:
- 2.00
- MLS#:
- 911326
- Subdivision:
- Sandstone Ranch Estates
ADDITIONAL INFORMATION
Check out this charming single-story beauty! Amazing mountain views and a bright, open living and dining space, plus a cozy breakfast bar for those laid-back meals. The master suite is super inviting, featuring a separate shower and tub along with a double vanity. You'll love the backyard with a side patio—perfect for hanging out with friends and family. Plus, you'll enjoy the ease of a 2-car garage, shutters throughout, and the comfort of refrigerated air. This place is ready for you to call it home!
$410,620
1416 Dylan Place El Paso, TX 79928
- Type:
- Single Family
- Sq.Ft.:
- 2,095
- Status:
- Active
- Beds:
- 4
- Lot size:
- 0.16 Acres
- Year built:
- 2024
- Baths:
- 2.00
- MLS#:
- 911339
- Subdivision:
- Cuesta Del Sol
ADDITIONAL INFORMATION
Located in the vibrant Cuesta del Sol community, this newly built home combines comfort and style. Featuring 4 bedrooms and 2 full bathrooms, it provides ample space for living and entertaining. The primary suite includes a walk-in closet and an en-suite bathroom complete with a stand-in shower, garden tub, and dual sinks for added convenience. The modern kitchen, equipped with a central island, is perfect for family gatherings or casual meals. Bedrooms are fitted with soft carpeting, while sleek tile flooring flows throughout the main areas, adding practicality and elegance. With a 2-car garage and easy access to major highways, this home is designed for both convenience and comfort. Schedule your showing today and make it yours!
$289,999
2008 Mermaid Drive El Paso, TX 79936
- Type:
- Single Family
- Sq.Ft.:
- 2,085
- Status:
- Active
- Beds:
- 4
- Lot size:
- 0.22 Acres
- Year built:
- 1978
- Baths:
- 3.00
- MLS#:
- 911302
- Subdivision:
- East Glen
ADDITIONAL INFORMATION
This spacious four-bedroom, 2.5-bath home is move-in prepped and ready to meet its next tenant! Home exterior boasts a warm-toned brick design with gravel & stone landscaping, lush trees, and a two-door, two-car garage. Inside, the living room offers track lighting and exposed wooden ceiling accents, while the kitchen dazzles with bold green cabinetry, granite countertops, and black appliances. The main living area features pitched ceilings with wooden accents and a stunning & cozy brick stone fireplace. The bedrooms are generously sized with ample closet space. The generously sized backyard includes an open and covered patio, a dog run, and a large tree for extra shade. Don't miss out on this charming home - contact us today!
- Type:
- Single Family
- Sq.Ft.:
- 1,356
- Status:
- Active
- Beds:
- 3
- Lot size:
- 0.12 Acres
- Year built:
- 2017
- Baths:
- 2.00
- MLS#:
- 911340
- Subdivision:
- Estates At Emerald Park
ADDITIONAL INFORMATION
This beautifully crafted, single-story traditional home is perfectly situated near the vibrant shops and restaurants of the Eastlake area, offering both convenience and charm. Step inside to experience the serenity and privacy of this impeccably finished residence. The light-filled living room opens seamlessly to an eat-in kitchen that boasts a granite-tops, exquisite woodwork and cabinetry, and high-end stainless appliances. Adjacent to the kitchen is a welcoming dining area, ideal for gatherings. Outdoors, enjoy entertaining or unwinding on the spacious patio surrounded by exceptionally beautiful grounds.
- Type:
- Single Family
- Sq.Ft.:
- 3,656
- Status:
- Active
- Beds:
- 5
- Lot size:
- 0.21 Acres
- Year built:
- 2000
- Baths:
- 3.00
- MLS#:
- 911324
- Subdivision:
- Highlands North
ADDITIONAL INFORMATION
Immaculately maintained 2 story beauty with 5 BDRMS, 3 total BATHS, office & loft located on a corner lot in the Highlands North subdivision with heated pool! This home features: REFRIGERATED AIR, tile roof, triple car garage, cemented basketball court, wood/ tile flooring throughout. Formal living room as you enter home, office with double doors, formal dining with impressive chandelier & touch sconces. Open kitchen with breakfast nook, granite countertops, SS appliances, large walk in pantry, recessed lighting. Family room with brick accent wall & fireplace that serves as the focal point. Bedroom #5 located downstairs, elongated half bath with easy access to backyard for pool use. Staircase with hardwood flooring leads you to landing & all other bedrooms & loft. MBDRM suite with dual closets & balcony that overlooks backyard. MBATH oasis with jetted tub & walk in shower. Loft with enormous walk in closet. Backyard features: covered open patio, enclosed heated sparkling pool, artificial turf plus much more!
$179,900
9741 PENJAMO Drive El Paso, TX 79927
- Type:
- Single Family
- Sq.Ft.:
- 1,424
- Status:
- Active
- Beds:
- 3
- Lot size:
- 0.15 Acres
- Year built:
- 1979
- Baths:
- 2.00
- MLS#:
- 911314
- Subdivision:
- Colonia Del Prado
ADDITIONAL INFORMATION
NESTLED on a CORNER LOT in an ESTABLISHED neighborhood. Home is thoughtfully enclosed with a wrought iron gate for privacy. Step inside to find a warm, welcoming layout that includes a professionally converted garage for an additional FLEX room. Each bedroom is a good size with natural light. Spacious yard with shed.
- Type:
- Single Family
- Sq.Ft.:
- 1,269
- Status:
- Active
- Beds:
- 3
- Lot size:
- 0.12 Acres
- Year built:
- 2018
- Baths:
- 2.00
- MLS#:
- 911313
- Subdivision:
- Tierra Del Este
ADDITIONAL INFORMATION
Welcome to the Eastside of El Paso where you'll find your future home! This amazing home features 3 well sized bedrooms, 2 full baths, semi open concept floorpan, beautiful ceiling beans to give the home that pop. Home is a rear entry so you have the privacy of parking your car in the back and hiding from solar panel people or your in laws. Hurry and call now before it is too late !!
$315,000
6413 Toivoa Place El Paso, TX 79932
- Type:
- Single Family
- Sq.Ft.:
- 1,778
- Status:
- Active
- Beds:
- 3
- Lot size:
- 0.37 Acres
- Year built:
- 2017
- Baths:
- 2.00
- MLS#:
- 911310
- Subdivision:
- Rio Valley
ADDITIONAL INFORMATION
This lovely home is located in the very desirable Rio Valley Subdivision. This great community is close to I-10 and Artcraft. It is conveniently located near the West Towne Marketplace for all of your shopping needs. This great home has high ceilings, surround sound connections, front and back screen doors, and a doggie door located by the back door. This home is located in a quiet neighborhood with walkways and paved alleys.
- Type:
- Single Family
- Sq.Ft.:
- 1,514
- Status:
- Active
- Beds:
- 3
- Lot size:
- 0.17 Acres
- Year built:
- 1969
- Baths:
- 2.00
- MLS#:
- 911308
- Subdivision:
- Parkwood
ADDITIONAL INFORMATION
Welome to 2904 Chaswood, this home has been completely remodeled. As you step into the home you will be greeted with an open living space perfect for hosting your family and friends. This home has 3 bedrooms and 2 bathrooms, tile throughout living space and carpet in the bedrooms, refrigerated air, completely landscaped backyard and so much more. Located within walking distance to schools and parks. Minutes from I10 and loop 375. Call for your appointment.
$260,000
13458 Selby Street El Paso, TX 79928
- Type:
- Single Family
- Sq.Ft.:
- 1,460
- Status:
- Active
- Beds:
- 3
- Lot size:
- 0.11 Acres
- Year built:
- 2017
- Baths:
- 2.00
- MLS#:
- 911289
- Subdivision:
- Paseos At Mission Ridge
ADDITIONAL INFORMATION
The home is privately situated on a corner lot and attractively landscaped both front and back. This 100% energy star certified mid-size home offers a great room, to entertain and spend quality time with family and friends. Additional features include, granite counter tops, wood plank tile, shutters, and fully insulated garage.
- Type:
- Single Family
- Sq.Ft.:
- 1,444
- Status:
- Active
- Beds:
- 3
- Lot size:
- 0.1 Acres
- Year built:
- 2012
- Baths:
- 2.00
- MLS#:
- 911283
- Subdivision:
- Las Palmas Condo
ADDITIONAL INFORMATION
Nestled in a gated community. This well maintained home features 3 bedrooms and 2 baths. Kitchen with granite countertops and stainless steel appliances. Conveniently located near shopping, entertainment, Ft. Bliss. Easily accesible to Montana, Loop 375. The community amenities include large children's park/play area, pool, gym, and tennis courts, clubhouse.
- Type:
- Single Family
- Sq.Ft.:
- 1,980
- Status:
- Active
- Beds:
- 4
- Lot size:
- 0.17 Acres
- Year built:
- 1956
- Baths:
- 2.00
- MLS#:
- 911278
- Subdivision:
- Skyview
ADDITIONAL INFORMATION
Welcome to this beautiful fully remodeled home that features 4 bedrooms, 2 baths, 2 living areas, and a breathtaking new kitchen with lots of cabinet space. Home has a new roof, new flooring, and new windows. Located within walking distance to school. Schedule your showing today!
- Type:
- Single Family
- Sq.Ft.:
- 400
- Status:
- Active
- Beds:
- 1
- Lot size:
- 5.53 Acres
- Year built:
- 2024
- Baths:
- 1.00
- MLS#:
- 911401
- Subdivision:
- Hueco Mountain Estates
ADDITIONAL INFORMATION
If you have always wanted a base camp for your Hueco adventures, this is your opportunity. Stunning 360 views of the Hueco Valley. New septic tank. Fenced. Only a few weekends needed to finish this cabin to your taste. Electric and fiber internet available - how about this for your work from home location? **** No one knows Hueco Tanks land like we do - Call Today to speak with an Area Expert! ****
- Type:
- Single Family
- Sq.Ft.:
- 1,731
- Status:
- Active
- Beds:
- 3
- Lot size:
- 0.12 Acres
- Year built:
- 2015
- Baths:
- 3.00
- MLS#:
- 911321
- Subdivision:
- Mesquite Hills
ADDITIONAL INFORMATION
View this 3 Bedroom., 3 Bathroom two story home in Mesquite Hills neighborhood. This home is conveniently located close to parks, schools, and quick access to Ft. Bliss. Open living area with, a large kitchen with granite counters and stainless steel appliance. ****Refrigerated Air, shutters throughout. *Primemary bedroom upstairs .The backyard is a great for entertaining. Ready to make it your own.
$260,000
5540 Norwood Court El Paso, TX 79924
- Type:
- Single Family
- Sq.Ft.:
- 1,860
- Status:
- Active
- Beds:
- 4
- Lot size:
- 0.16 Acres
- Year built:
- 1969
- Baths:
- 2.00
- MLS#:
- 911273
- Subdivision:
- Sun Valley
ADDITIONAL INFORMATION
Welcome to this beautiful corner lot home located in the heart of northeast El Paso , conveniently located near schools , freeway access and shopping establishments. Home features an open concept layout with a receiving area or secondary living room as you come in , has many modern amenities like stainless steel kitchen appliances, granite countertops, tile on bathroom showers as well as refrigerated air to list a few . It also includes a very large laundry room with plenty of space , layout offers plenty of natural light that flows well with the space , Pictures don't do it justice !!!
Information is provided exclusively for consumers’ personal, non-commercial use, that it may not be used for any purpose other than to identify prospective properties consumers may be interested in purchasing, and that data is deemed reliable but is not guaranteed accurate by the MLS. Copyright 2024 Greater El Paso Multiple Listing Service, Inc. All rights reserved.
El Paso Real Estate
The median home value in El Paso, TX is $195,600. This is lower than the county median home value of $199,200. The national median home value is $338,100. The average price of homes sold in El Paso, TX is $195,600. Approximately 54.8% of El Paso homes are owned, compared to 36.85% rented, while 8.36% are vacant. El Paso real estate listings include condos, townhomes, and single family homes for sale. Commercial properties are also available. If you see a property you’re interested in, contact a El Paso real estate agent to arrange a tour today!
El Paso, Texas has a population of 676,395. El Paso is less family-centric than the surrounding county with 30.65% of the households containing married families with children. The county average for households married with children is 33.08%.
The median household income in El Paso, Texas is $51,325. The median household income for the surrounding county is $50,919 compared to the national median of $69,021. The median age of people living in El Paso is 33.5 years.
El Paso Weather
The average high temperature in July is 95 degrees, with an average low temperature in January of 30.8 degrees. The average rainfall is approximately 10.2 inches per year, with 3.4 inches of snow per year.

