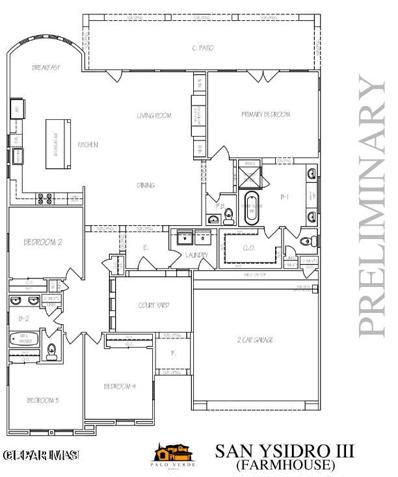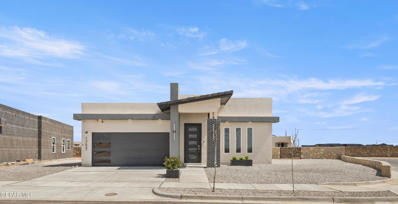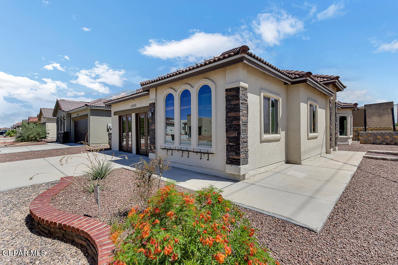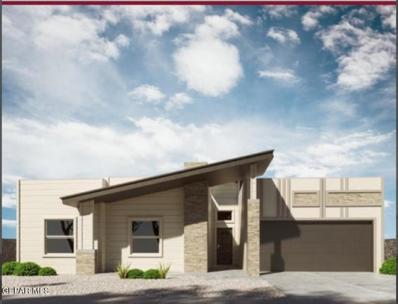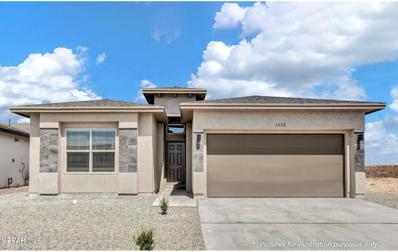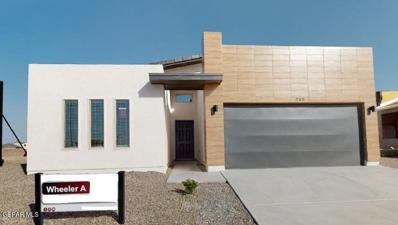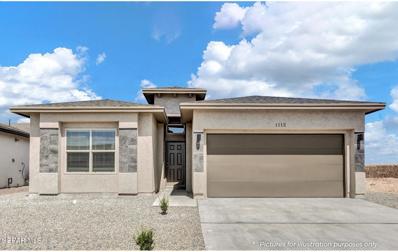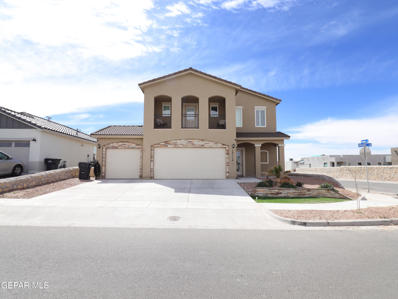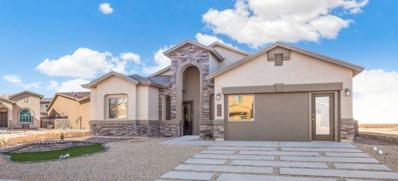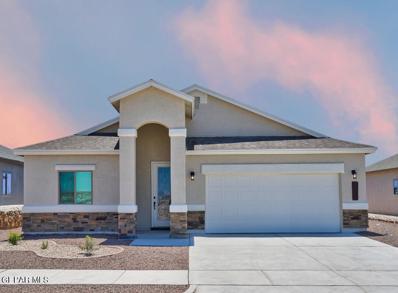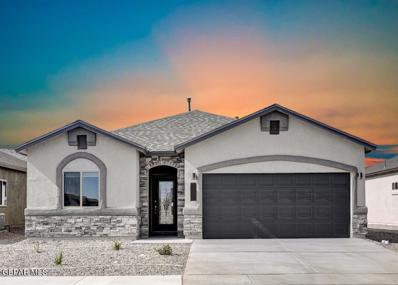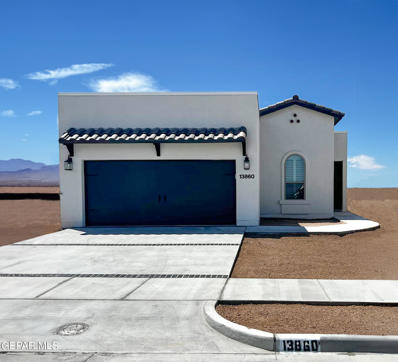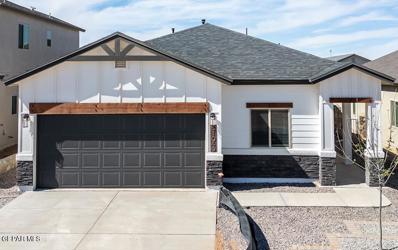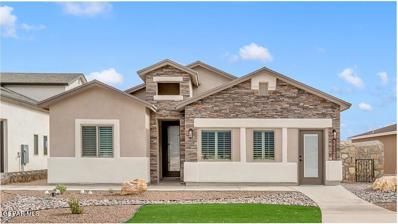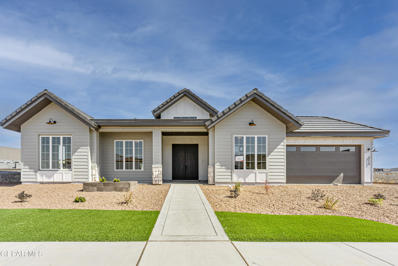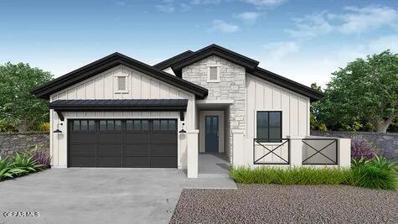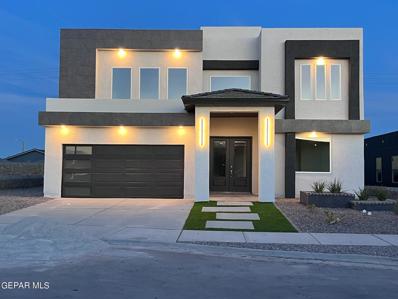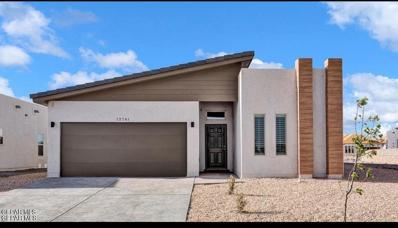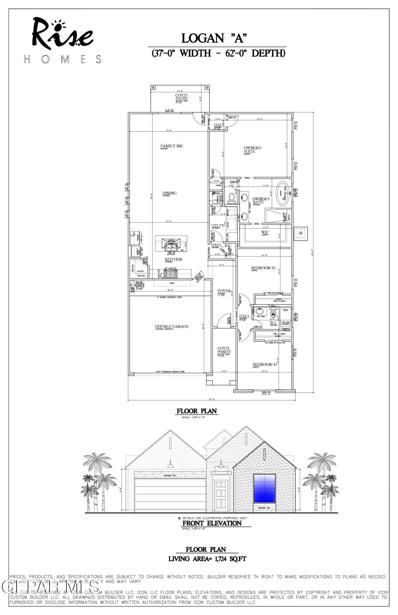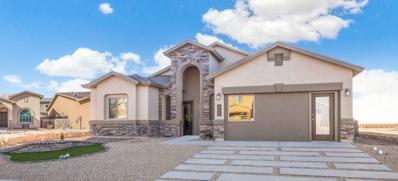El Paso TX Homes for Sale
$444,950
913 Alcestor Place El Paso, TX 79928
- Type:
- Single Family
- Sq.Ft.:
- 2,290
- Status:
- Active
- Beds:
- 4
- Lot size:
- 0.14 Acres
- Year built:
- 2024
- Baths:
- 3.00
- MLS#:
- 899165
- Subdivision:
- Hillside Park at Mission Ridge
ADDITIONAL INFORMATION
House is not yet finished, but under construction. Photos are FILE photos, NOT OF THE ACTUAL PROPERTY.
$436,950
916 Alcestor Place El Paso, TX 79928
- Type:
- Single Family
- Sq.Ft.:
- 2,290
- Status:
- Active
- Beds:
- 4
- Lot size:
- 0.16 Acres
- Year built:
- 2024
- Baths:
- 3.00
- MLS#:
- 899164
- Subdivision:
- Hillside Park at Mission Ridge
ADDITIONAL INFORMATION
House is not yet finished, but under construction. Photos are file photos, not actual property.
- Type:
- Single Family
- Sq.Ft.:
- 1,906
- Status:
- Active
- Beds:
- 3
- Lot size:
- 0.16 Acres
- Year built:
- 2024
- Baths:
- 3.00
- MLS#:
- 899124
- Subdivision:
- Cuesta Del Sol
ADDITIONAL INFORMATION
MODEL HOME- Transforming life into Living, Get ready to embark on an Innovative New Home experience that exceeds all expectations. Explore our Distinctive Features and our Curated Floor Plans meticulous designed with You in mind, You are the Blueprint. HD Living is where Elegance meets Comfort. This is Living!
- Type:
- Single Family
- Sq.Ft.:
- 2,483
- Status:
- Active
- Beds:
- 4
- Lot size:
- 0.2 Acres
- Year built:
- 2024
- Baths:
- 3.00
- MLS#:
- 899056
- Subdivision:
- Hillside Park at Mission Ridge
ADDITIONAL INFORMATION
NEW CONSTRUCTION! Welcome to the FINESSE Signature Plan, where dreams become breathtaking realities with El Paso's premier custom home builder, renowned for our unmatched craftsmanship and exceptional quality. Whether your vision is classic elegance, modern chic, Tuscan charm, or farmhouse allure, we tailor homes to reflect your unique aesthetic. Every home incorporates cutting-edge energy-efficient technologies and seamless integration features, ensuring your home is not only beautiful but also sustainable and adaptable to your lifestyle. Embark on your personalized home-building journey today with the builder of choice by homeowners in El Paso. Experience firsthand the difference by visiting our model home at 920 Nayland Pl.. Let us turn your vision into your dream home TODAY!
$320,000
13445 Highworth El Paso, TX 79928
Open House:
Friday, 11/15 12:00-5:00PM
- Type:
- Single Family
- Sq.Ft.:
- 1,700
- Status:
- Active
- Beds:
- 3
- Lot size:
- 0.15 Acres
- Year built:
- 2024
- Baths:
- 2.00
- MLS#:
- 898962
- Subdivision:
- Painted Sky At Mission Ridge
ADDITIONAL INFORMATION
Signature designs and top quality building materials are the staple of this builder. Open space concept with 11 ft ceilings, gourmet kitchen and flat panel style cabinets are some of the many amenities that sets us apart. Recreation area with gym, pool, pickle ball court, and tennis court!!!
- Type:
- Single Family
- Sq.Ft.:
- 1,582
- Status:
- Active
- Beds:
- 4
- Lot size:
- 0.14 Acres
- Year built:
- 2023
- Baths:
- 2.00
- MLS#:
- 898964
- Subdivision:
- Summer Sky
ADDITIONAL INFORMATION
Welcome to an exceptional opportunity featuring the coveted La Maresme floor plan. This meticulously designed home offers four bedrooms, two bathrooms, and 1582 sqft of modern and comfortable living space. Step inside to discover the perfect balance of style and functionality. The spacious living areas are bathed in natural light, creating a welcoming ambiance that's perfect for both everyday living and entertaining guests.The kitchen, a focal point of the home, boasts granite countertops and stainless steel appliancesThe tankless water heater further enhances energy efficiency.
- Type:
- Single Family
- Sq.Ft.:
- 2,400
- Status:
- Active
- Beds:
- 4
- Lot size:
- 0.16 Acres
- Year built:
- 2024
- Baths:
- 3.00
- MLS#:
- 898946
- Subdivision:
- Painted Sky At Mission Ridge
ADDITIONAL INFORMATION
MODERN, ELEGANT & BEAUTIFUL. Rainer Floor Plan Our line of homes offer a variety of floor plans that can be built with different elevations. You can choose from our move-in ready homes or build the floor plan of your choosing it is all about the experience of owning your own home and build an enjoyable life in it. We have included features to enhance the comfort and coziness in your new home that will bring you and your family peace of mind. Features such as 100% spray foam insulation in living areas, tankless water heater, insulated foundation, whole-home air exhaust fan, and plumbing prep for both water softener and reverse osmosis to fridge, soil test on all lots, suspended garage storage, enhanced moisture barrier on exterior of home, prewire for surround sound or speaker pre wire included in family room, master bed and patio plus many more home features. Ask about lots to build your dream home on.
$349,950
813 ACTON Street El Paso, TX 79928
Open House:
Friday, 11/15 10:00-6:00PM
- Type:
- Single Family
- Sq.Ft.:
- 1,882
- Status:
- Active
- Beds:
- 4
- Lot size:
- 0.15 Acres
- Year built:
- 2024
- Baths:
- 2.00
- MLS#:
- 898934
- Subdivision:
- Garden Park At Missionridge
ADDITIONAL INFORMATION
The Aztec floor plan! Living space showcases an open concept design, creating a seamless flow throughout the home. The kitchen is a true highlight, featuring beautiful granite countertops, sleek stainless steel appliances, LED under cabinet lighting, and a stylish deco tile backsplash. The owner's suite is both elegant and spacious, complete with a walk-in closet and a bathroom adorned with a unique tile design, an oversized shower, and a double vanity. Additional features of this home include ceiling fans in every bedroom, hand-textured walls, cozy carpet in the bedrooms, 2-inch faux wood blinds throughout, pre-wiring for alarm, satellite, and cable, and surround sound wiring in the family room. Energy-saving features are also incorporated, such as 100% spray foam insulation, a tankless water heater, an insulated foundation, a whole-home air exhaust fan system, and plumbing prep for both a water softener and reverse osmosis to the fridge.
- Type:
- Single Family
- Sq.Ft.:
- 1,885
- Status:
- Active
- Beds:
- 4
- Lot size:
- 0.12 Acres
- Year built:
- 2023
- Baths:
- 3.00
- MLS#:
- 898950
- Subdivision:
- Paseo Del Este
ADDITIONAL INFORMATION
Welcome to the WHEELER-A.This traditional living space boasts an open concept design, creating a seamless flow throughout the home. Kitchen is a true highlight, featuring beautiful countertops, SS appliances, cooktop, pot-filler, LED under cabinet lighting, and a stylish deco tile backsplash. Primary suite is both elegant and spacious, complete with a walk-in closet and a bathroom adorned with Rise unique tile design, an oversized shower, stand alone soak tub and a double vanity. Additional features of this home include ceiling fans in every bedroom, hand-textured walls, cozy carpet in the bedrooms, 2-inch faux wood blinds throughout, pre-wiring for alarm, satellite, and cable. Surround sound wiring in the family room, primary room, and back patio. Energy-saving features include, 100% spray foam insulation, a tankless water heater, an insulated foundation, a whole-home air exhaust fan system, and plumbing prep for both a water softener and reverse osmosis to the fridge. Built with 20 Years of Experience!
- Type:
- Single Family
- Sq.Ft.:
- 1,882
- Status:
- Active
- Beds:
- 4
- Lot size:
- 0.12 Acres
- Year built:
- 2024
- Baths:
- 2.00
- MLS#:
- 898947
- Subdivision:
- Summer Sky
ADDITIONAL INFORMATION
Welcome to the Aztec. This traditional living space showcase an open concept design, creating a seamless flow throughout the home. The kitchen is a true highlight, featuring beautiful granite countertops, sleek stainless steel appliances, LED under cabinet lighting, and a stylish deco tile backsplash. The owner's suite is both elegant and spacious, complete with a walk-in closet and a bathroom adorned with Rise unique tile design, an oversized shower, and a double vanity. Additional features of this home include ceiling fans in every bedroom, hand-textured walls, cozy carpet in the bedrooms, 2-inch faux wood blinds throughout, pre-wiring for alarm, satellite, and cable, and surround sound wiring in the family room. Energy-saving features are also incorporated, such as 100% spray foam insulation, a tankless water heater, an insulated foundation, a whole-home air exhaust fan system, and plumbing prep for both a water softener and reverse osmosis to the fridge.
- Type:
- Single Family
- Sq.Ft.:
- 2,066
- Status:
- Active
- Beds:
- 4
- Lot size:
- 0.14 Acres
- Year built:
- 2022
- Baths:
- 3.00
- MLS#:
- 898652
- Subdivision:
- Peyton Estates
ADDITIONAL INFORMATION
Come and see this beautiful well maintained, one owner home in El Paso's eastside. Move-in ready. Saratoga Home The Bellagio. This gently lived in home has so much to love including its spacious, open two-story floor plan which offers 4 bedrooms and 3 baths. The ''heart of the home'' kitchen includes a huge island perfect for large family gatherings to feel warmth and create lots of family memories welcoming with its great room/dining combo. Beautiful cabinets line a kitchen wall with granite counter tops and a convenient, spacious pantry. Master suite with walk-in closet and balcony for your outdoor enjoyment. Add to all of this, a three-car garage and cool refrigerated air, and you have a place you will forever call home. Don't let this one get away! This home is energy efficient, with security system. Home is Vacant
- Type:
- Single Family
- Sq.Ft.:
- 1,998
- Status:
- Active
- Beds:
- 4
- Lot size:
- 0.16 Acres
- Year built:
- 2024
- Baths:
- 3.00
- MLS#:
- 898631
- Subdivision:
- Painted Desert At Mission Ridge
ADDITIONAL INFORMATION
The Alaska II Floor Plan a Fantastic single story four bedroom home with three bathrooms. Wonderful open floor plan with two dining areas. Shutters on main windows, central refrigerated air. Photos are for demonstration purposes and not of actual home. Painted Desert at Mission Ridge 4 - Please visit the Model Home at 901 Indigo Sky in Painted Desert for assistance 10am-6pm
$283,950
908 Stoke Street El Paso, TX 79928
Open House:
Thursday, 11/14 10:00-6:00PM
- Type:
- Single Family
- Sq.Ft.:
- 1,782
- Status:
- Active
- Beds:
- 4
- Lot size:
- 0.14 Acres
- Year built:
- 2024
- Baths:
- 2.00
- MLS#:
- 898622
- Subdivision:
- Painted Desert At Mission Ridge
ADDITIONAL INFORMATION
MOVE IN READY!! ***This home qualifies for a 6% interest rate plus refrigerator - Terms and Conditions apply! Please call for more details!!*** The Nebraska plan is absolutely beautiful and dazzling for you. Single story open floor plan with four bedrooms, two bathrooms, and a beautiful kitchen with granite countertops, stainless steel appliances, and rich wood cabinetry. Faux Wood Shutters are on all major windows, plus central refrigerated air. Photos and 3D Tour are for demonstration purposes only and may vary. Painted Desert at Mission Ridge 4 - Please visit the Model Home at 901 Indigo Sky 10-6
$277,950
912 Stoke Street El Paso, TX 79928
Open House:
Thursday, 11/14 10:00-6:00PM
- Type:
- Single Family
- Sq.Ft.:
- 1,635
- Status:
- Active
- Beds:
- 4
- Lot size:
- 0.14 Acres
- Year built:
- 2024
- Baths:
- 2.00
- MLS#:
- 898614
- Subdivision:
- Painted Desert At Mission Ridge
ADDITIONAL INFORMATION
!!MOVE-IN READY!! ***This home qualifies for a 6% interest rate plus refrigerator - Terms and Conditions apply! Please call for more details!!*** The Kentucky is a single story four bedroom with two baths. Nice open floor plan, Beautiful kitchen with island, granite countertops throughout, cooktop, wall Microwave and oven, rangehood all stainless steel. Faux wood blinds on major windows. Pictures are for propose plan and not of actual home and for demonstration purposes only. Please view our online 3D virtual walk tour. Painted Desert at Mission Ridge 4 - Please visit the Model Home at 901 Indigo Sky
- Type:
- Single Family
- Sq.Ft.:
- 1,400
- Status:
- Active
- Beds:
- 3
- Lot size:
- 0.11 Acres
- Year built:
- 2024
- Baths:
- 3.00
- MLS#:
- 898587
- Subdivision:
- Paseo Del Este
ADDITIONAL INFORMATION
House is not yet finished, but under construction. Photos are file photos, NOT actual property.
Open House:
Thursday, 11/14 10:00-6:00PM
- Type:
- Single Family
- Sq.Ft.:
- 1,841
- Status:
- Active
- Beds:
- 4
- Lot size:
- 0.14 Acres
- Year built:
- 2024
- Baths:
- 2.00
- MLS#:
- 898605
- Subdivision:
- Painted Desert At Mission Ridge
ADDITIONAL INFORMATION
!!MOVE-IN Ready!! This home qualifies for a 6% interest rate plus refrigerator - Terms and Conditions apply! Please call for more details!!*** The Arkansas is a very nice single story home. The Large family/Living room opens to kitchen and dining areas. Open plan concept. High ceilings. Kitchen with island, granite countertops and tile backsplash, stainless steel appliances, pantry and cabinets with crown molding. Four wonderful bedrooms with two baths. Primary has large walk-in closet and spacious bathroom. Ceramic tile throughout the living areas and bath, carpet in bedrooms. All this plus central refrigerated air. Pictures are for propose plan and not of actual home. Painted Desert at Mission Ridge 4 - Please visit the Model Home at 901 Indigo Sky in Painted Desert for assistance 10am-6pm
Open House:
Thursday, 11/14 10:00-6:00PM
- Type:
- Single Family
- Sq.Ft.:
- 1,723
- Status:
- Active
- Beds:
- 4
- Lot size:
- 0.12 Acres
- Year built:
- 2024
- Baths:
- 2.00
- MLS#:
- 898604
- Subdivision:
- Painted Desert At Mission Ridge
ADDITIONAL INFORMATION
***This home qualifies for a 6% interest rate plus refrigerator - Terms and Conditions apply! Please call for more details!!*** The Rhode Island is a single story three bedroom home plus a flex room (optional fourth bedroom upgrade) with two baths. Nice open floor plan, Beautiful kitchen with island, granite countertops throughout, tile backsplash, and wood cabinets with crown molding and stainless steel appliances, refrigerated central A/C, Tile flooring in all living areas. Window treatments included plus front landscaping. Photos are for demonstration purposes only, not of actual home. Please visit the Model Home at 901 Indigo Sky in Painted Desert for assistance 10am-6pm
Open House:
Thursday, 11/14 10:00-6:00PM
- Type:
- Single Family
- Sq.Ft.:
- 2,912
- Status:
- Active
- Beds:
- 5
- Lot size:
- 0.25 Acres
- Year built:
- 2024
- Baths:
- 3.00
- MLS#:
- 898342
- Subdivision:
- Peyton Estates
ADDITIONAL INFORMATION
**SALES CENTER & MODEL HOME - OPEN DAILY FROM 10AM TO 6PM** Welcome to the PODIUM Signature Plan, where dreams become breathtaking realities with El Paso's premier custom home builder, renowned for our unmatched craftsmanship and exceptional quality. Whether your vision is classic elegance, modern chic, Tuscan charm, or farmhouse allure, we tailor homes to reflect your unique aesthetic. Every home incorporates cutting-edge energy-efficient technologies and seamless integration features, ensuring your home is not only beautiful but also sustainable and adaptable to your lifestyle. Embark on your personalized home-building journey today with the builder of choice by homeowners in El Paso. Experience firsthand the difference by visiting our model home at 312 Blue Valley Dr. Let us turn your vision into your dream home TODAY!
- Type:
- Single Family
- Sq.Ft.:
- 1,865
- Status:
- Active
- Beds:
- 4
- Lot size:
- 0.18 Acres
- Year built:
- 2024
- Baths:
- 2.00
- MLS#:
- 898315
- Subdivision:
- Painted Sky At Mission Ridge
ADDITIONAL INFORMATION
Experience the elegance of the Sonoma II Farmhouse— a premier design located in Painted Sky at Mission Ridge. This stunning 4-bedroom, 2-bathroom residence combines superior design along with the best in residential construction. Energy Star Certified: enjoy the benefits of spray foam insulation on all exterior walls and 14 SEER HVAC system. Sophisticated Details: finished plywood cabinets with decorative lighting, quartz countertops and stylish window shutters. Spacious Interiors: impressive 10 and 12 foot ceilings throughout the home. This home offers remarkable value and a unique opportunity for all buyers. Contact us today to schedule your appointment and explore the luxury of El Paso's premier new construction home builder!
$374,950
844 Acton Street El Paso, TX 79928
- Type:
- Single Family
- Sq.Ft.:
- 2,026
- Status:
- Active
- Beds:
- 4
- Lot size:
- 0.14 Acres
- Year built:
- 2024
- Baths:
- 3.00
- MLS#:
- 898233
- Subdivision:
- Garden Park At Missionridge
ADDITIONAL INFORMATION
Welcome to the CAPITAN XL! This traditional living space showcases an open concept design, creating a seamless flow throughout the home. The kitchen is a true highlight, featuring beautiful granite countertops, sleek stainless steel appliances, LED under cabinet lighting, and a stylish deco tile backsplash. The owner's suite is both elegant and spacious, complete with a walk-in closet and a bathroom adorned with Rise unique tile design, an oversized shower, and a double vanity. Additional features of this home include ceiling fans in every bedroom, hand-textured walls, cozy carpet in the bedrooms, 2-inch faux wood blinds throughout, pre-wiring for alarm, satellite, and cable, and surround sound wiring in the family room. Energy-saving features are also incorporated, such as 100% spray foam insulation, a tankless water heater, an insulated foundation, a whole-home air exhaust fan system, and plumbing prep for both a water softener and reverse osmosis to the fridge.
$420,000
12637 Hants Circle El Paso, TX 79928
- Type:
- Single Family
- Sq.Ft.:
- 2,576
- Status:
- Active
- Beds:
- 3
- Lot size:
- 0.2 Acres
- Year built:
- 2024
- Baths:
- 3.00
- MLS#:
- 898179
- Subdivision:
- Garden Park At Missionridge
ADDITIONAL INFORMATION
The Diamond I Floorplan in Peyton Estates. Amazing features in a stunningly designed home. Entertain in your indoor/outdoor living area that includes a large panel sliding door that leads to the signature End to End patio. Enjoy beautiful views of the city and our surrounding mountains from the second floor. Call us today to make this home yours! Prime location in Front of the park! *Picture not of actual home. Same Plan - colors and finishes may vary
- Type:
- Single Family
- Sq.Ft.:
- 1,724
- Status:
- Active
- Beds:
- 3
- Lot size:
- 0.12 Acres
- Year built:
- 2024
- Baths:
- 2.00
- MLS#:
- 897921
- Subdivision:
- Paseo Del Este
ADDITIONAL INFORMATION
Welcome to the New Logan A floor plan! This traditional living space boasts an open concept design, creating a seamless flow throughout the home. Grommet kitchen is a true highlight, featuring beautiful granite countertops, sleek built-in stainless steel appliances including gas cooktop, LED under cabinet lighting, and stylish deco tile backsplash. Primary suite is both elegant and spacious, complete with a walk-in closet and a bathroom adorned with Rise unique tile design, an oversized shower, and a double vanity. Additional features of this home include ceiling fans in every bedroom, hand-textured walls, cozy carpet in the bedrooms, 2-inch faux wood blinds throughout, pre-wiring for alarm, satellite, and cable, and surround sound wiring in the family room. Energy-saving features are also incorporated, such as 100% spray foam insulation, a tankless water heater, an insulated foundation, a whole-home air exhaust fan system, and plumbing prep for both a water softener and reverse osmosis to the fridge
- Type:
- Single Family
- Sq.Ft.:
- 1,724
- Status:
- Active
- Beds:
- 3
- Lot size:
- 0.12 Acres
- Year built:
- 2024
- Baths:
- 2.00
- MLS#:
- 897918
- Subdivision:
- Hillside Park at Mission Ridge
ADDITIONAL INFORMATION
Welcome to the New Logan A floor plan! This traditional living space boasts an open concept design, creating a seamless flow throughout the home. Grommet kitchen is a true highlight, featuring beautiful granite countertops, sleek built-in stainless steel appliances including gas cooktop, LED under cabinet lighting, and stylish deco. Primary suite is both elegant and spacious, complete with a walk-in closet and a bathroom adorned with Rise unique tile design, an oversized shower, and a double vanity. Additional features of this home include ceiling fans in every bedroom, hand-textured walls, cozy carpet in the bedrooms, 2-inch faux wood blinds throughout, pre-wiring for alarm, satellite, and cable, and surround sound wiring in the family room. Energy-saving features are also incorporated, such as 100% spray foam insulation, a tankless water heater, an insulated foundation, a whole-home air exhaust fan system, and plumbing prep for both a water softener and reverse osmosis to the fridge.
$311,950
920 Foley Place El Paso, TX 79928
- Type:
- Single Family
- Sq.Ft.:
- 2,013
- Status:
- Active
- Beds:
- 4
- Lot size:
- 0.16 Acres
- Year built:
- 2024
- Baths:
- 3.00
- MLS#:
- 897751
- Subdivision:
- Painted Desert At Mission Ridge
ADDITIONAL INFORMATION
The Maine is a wonderful plan with large open living areas, Four bedrooms and Two and a half baths. Beautiful kitchen with granite counter tops, Pretty cabinets with crown molding, tile back splash and stainless steel appliances. a nice large kitchen island breakfast bar for additional sitting and parties. The dining area open to living areas and kitchen. Open floor plan with high ceilings. Double pane windows. Ceiling fan in living area and Primary bedroom. All tile flooring in living areas, and primary bedroom, carpet in the other 4 bedrooms. Refrigerated air. Photos are for proposed plan only - Home is under construction. Please visit the Model Home at 901 Indigo Sky in Painted Desert for assistance 10am-6pm
$311,450
916 Foley Place El Paso, TX 79928
- Type:
- Single Family
- Sq.Ft.:
- 1,998
- Status:
- Active
- Beds:
- 4
- Lot size:
- 0.15 Acres
- Year built:
- 2024
- Baths:
- 3.00
- MLS#:
- 897750
- Subdivision:
- Painted Desert At Mission Ridge
ADDITIONAL INFORMATION
The Alaska II Floor Plan a Fantastic single story four bedroom home with three bathrooms. Wonderful open floor plan with two dining areas. Shutters on main windows, central refrigerated air. Photos and 3D Tour are for demonstration purposes only and may vary. Painted Desert at Mission Ridge 4 - Please visit the Model Home at 901 Indigo Sky in Painted Desert for assistance 10am-6pm
Information is provided exclusively for consumers’ personal, non-commercial use, that it may not be used for any purpose other than to identify prospective properties consumers may be interested in purchasing, and that data is deemed reliable but is not guaranteed accurate by the MLS. Copyright 2024 Greater El Paso Multiple Listing Service, Inc. All rights reserved.
El Paso Real Estate
The median home value in El Paso, TX is $195,600. This is lower than the county median home value of $199,200. The national median home value is $338,100. The average price of homes sold in El Paso, TX is $195,600. Approximately 54.8% of El Paso homes are owned, compared to 36.85% rented, while 8.36% are vacant. El Paso real estate listings include condos, townhomes, and single family homes for sale. Commercial properties are also available. If you see a property you’re interested in, contact a El Paso real estate agent to arrange a tour today!
El Paso, Texas 79928 has a population of 676,395. El Paso 79928 is less family-centric than the surrounding county with 31.91% of the households containing married families with children. The county average for households married with children is 33.08%.
The median household income in El Paso, Texas 79928 is $51,325. The median household income for the surrounding county is $50,919 compared to the national median of $69,021. The median age of people living in El Paso 79928 is 33.5 years.
El Paso Weather
The average high temperature in July is 95 degrees, with an average low temperature in January of 30.8 degrees. The average rainfall is approximately 10.2 inches per year, with 3.4 inches of snow per year.
