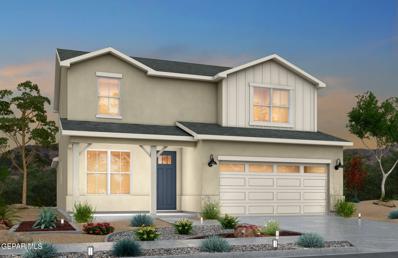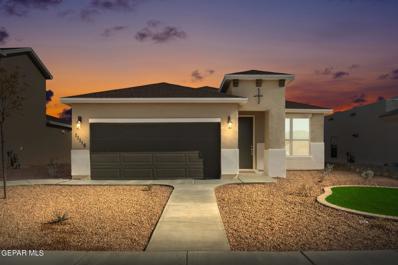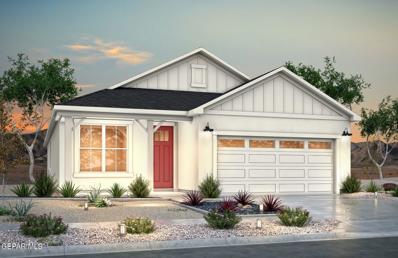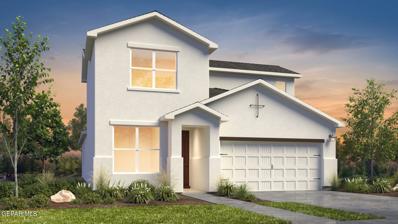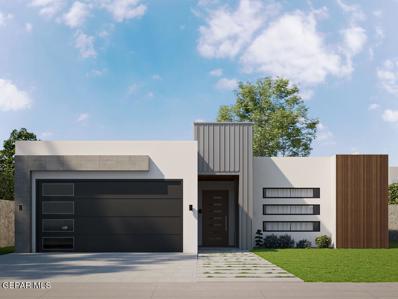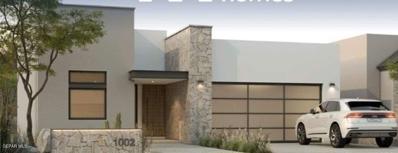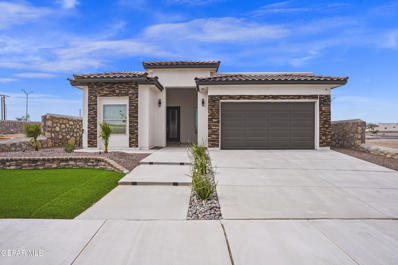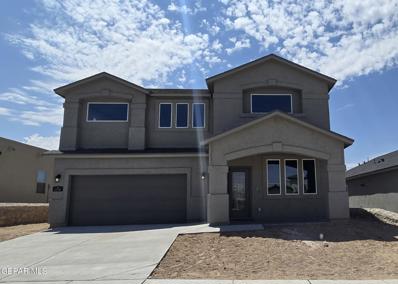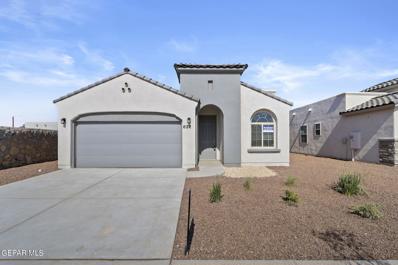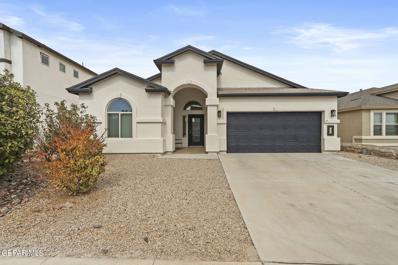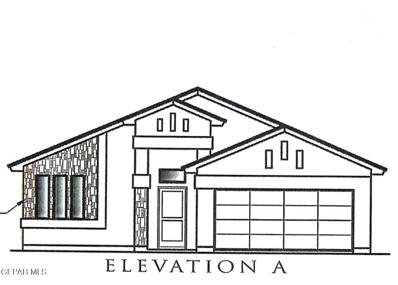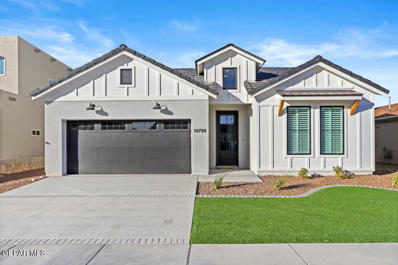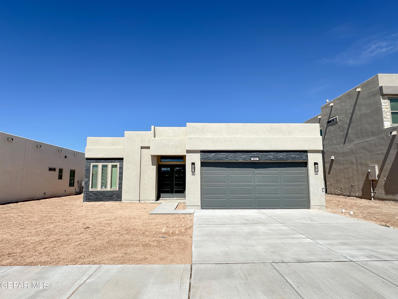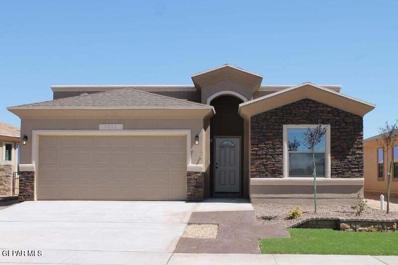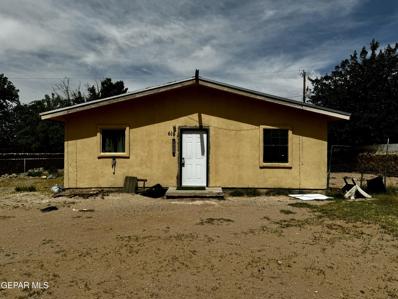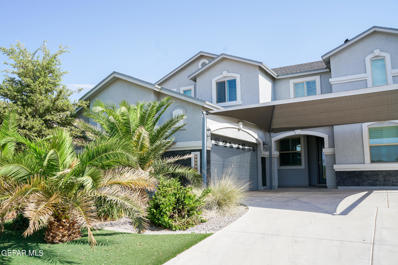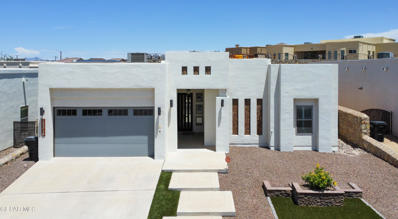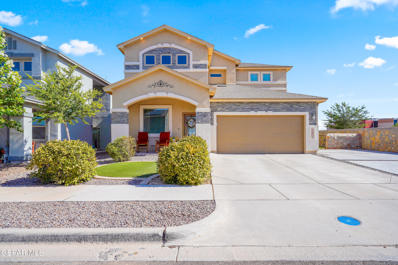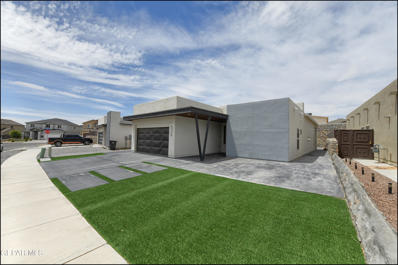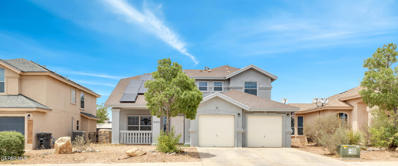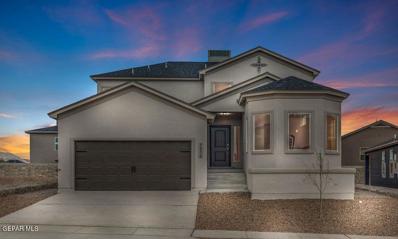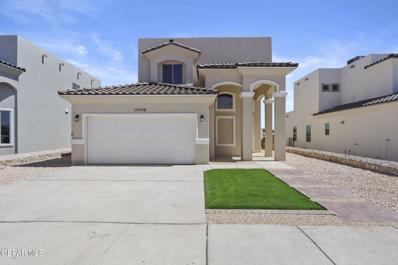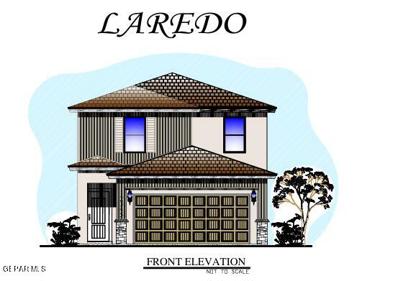El Paso TX Homes for Sale
- Type:
- Single Family
- Sq.Ft.:
- 2,371
- Status:
- Active
- Beds:
- 4
- Lot size:
- 0.13 Acres
- Year built:
- 2024
- Baths:
- 4.00
- MLS#:
- 903967
- Subdivision:
- Gateway Estates
ADDITIONAL INFORMATION
How many homeplans have you seen with TWO large Owner Suite closets? This plan has that and much more! The Red Yucca offers a flex room at the entrance, an open concept kitchen and great room, the Owner Suite with both walk-in closets, a storage room near the garage and the laundry room, and a morning kitchen/pantry area on the first floor. The second floor is dedicated to the secondary bedrooms and a large loft. Would you like to have an additional Owner Suite upstairs with TWO MORE walk-in closets, or how about a 5th bedroom? That's an option in the Red Yucca.
- Type:
- Single Family
- Sq.Ft.:
- 1,834
- Status:
- Active
- Beds:
- 3
- Lot size:
- 0.13 Acres
- Year built:
- 2024
- Baths:
- 2.00
- MLS#:
- 903946
- Subdivision:
- Painted Desert At Mission Ridge
ADDITIONAL INFORMATION
The ''Ocotillo'' floorplan offers a lifestyle-oriented design tailored for comfort and functionality. This single-story home spans 1,834 sq ft, ideal for those seeking a blend of modern living and practicality. A 3 bedrooms and 2 baths, it provides the perfect canvas for cozy family living or hosting guests. The inclusion of a study and pocket office caters to a versatile lifestyle, whether for remote work, hobbies, or organization. With a 2-car garage and a dedicated laundry room, this floorplan ensures convenience and efficient day-to-day living, making it a welcoming haven for both relaxation and productivity.
- Type:
- Single Family
- Sq.Ft.:
- 1,834
- Status:
- Active
- Beds:
- 3
- Lot size:
- 0.12 Acres
- Year built:
- 2024
- Baths:
- 2.00
- MLS#:
- 903942
- Subdivision:
- Painted Desert At Mission Ridge
ADDITIONAL INFORMATION
The ''Ocotillo'' floorplan offers a lifestyle-oriented design tailored for comfort and functionality. This single-story home spans 1,834 sq ft, ideal for those seeking a blend of modern living and practicality. A 3 bedrooms and 2 baths, it provides the perfect canvas for cozy family living or hosting guests. The inclusion of a study and pocket office caters to a versatile lifestyle, whether for remote work, hobbies, or organization. With a 2-car garage and a dedicated laundry room, this floorplan ensures convenience and efficient day-to-day living, making it a welcoming haven for both relaxation and productivity.
- Type:
- Single Family
- Sq.Ft.:
- 2,193
- Status:
- Active
- Beds:
- 4
- Lot size:
- 0.13 Acres
- Year built:
- 2024
- Baths:
- 3.00
- MLS#:
- 903937
- Subdivision:
- Painted Desert At Mission Ridge
ADDITIONAL INFORMATION
Embracing a spacious design, the ''Texas Olive'' floorplan offers a warm and inviting ambiance. Spread across two stories and encompassing 2,193 sq. ft., this home caters to comfortable living. With 4 bedrooms and 3 baths, it provides ample space for a growing family or those who love hosting guests. The family and dining rooms adjoining each other create a seamless space for social gatherings and shared moments. The presence of a study room offers a dedicated area for work, creativity, or relaxation. Meanwhile, the second-floor positioning of bedrooms 2 and 3 ensures privacy and personal retreat, making it an ideal setup for a peaceful lifestyle.
$435,950
1400 Dylan Place El Paso, TX 79928
- Type:
- Single Family
- Sq.Ft.:
- 2,173
- Status:
- Active
- Beds:
- 4
- Lot size:
- 0.2 Acres
- Year built:
- 2024
- Baths:
- 3.00
- MLS#:
- 903857
- Subdivision:
- Cuesta Del Sol
ADDITIONAL INFORMATION
Discover the quality and excellence this builder has to offer! This beautiful brand new home features all the high end amenities you have been looking for! Did you see the amazing location? Call today and make this home yours!
- Type:
- Single Family
- Sq.Ft.:
- 2,031
- Status:
- Active
- Beds:
- 4
- Lot size:
- 0.13 Acres
- Year built:
- 2024
- Baths:
- 3.00
- MLS#:
- 903825
- Subdivision:
- Painted Sky At Mission Ridge
ADDITIONAL INFORMATION
Public Remarks: The perfect blend of sophisticated elegance and modern amenities, offering unparalleled comfort and convenience, this home is sure to exceed all of your expectations. The stunning kitchen is designed with function and style with a huge island ready for entertaining and cooking, stainless steel appliances and quartz countertops. The inviting living room is the perfect place to entertain the guests or spend time with the family curled up next to the fireplace. The master suite is spacious, it has a good size walk in closet. The stunning master bathroom features a separate shower and a freestanding tub with gorgeous counters and double vanities. This property has everything you could ever want! Why not come and take a look for yourself? Schedule a showing today.... and don't let this one slip away! The Villa Charlotte floor plan.
- Type:
- Single Family
- Sq.Ft.:
- 1,950
- Status:
- Active
- Beds:
- 4
- Lot size:
- 0.19 Acres
- Year built:
- 2016
- Baths:
- 3.00
- MLS#:
- 903782
- Subdivision:
- Desert Canyon At Mission Ridge
ADDITIONAL INFORMATION
Corner lot with RV parking, and it also has a big back yard. 4 bedrooms, 2.5 bathrooms and so many upgrades make this home perfect for any family. Located in a desirable neighborhood, please come see this home and make it yours.
Open House:
Friday, 11/15 9:00-5:00PM
- Type:
- Single Family
- Sq.Ft.:
- 1,800
- Status:
- Active
- Beds:
- 4
- Lot size:
- 0.12 Acres
- Year built:
- 2024
- Baths:
- 3.00
- MLS#:
- 903753
- Subdivision:
- Cuesta Del Sol
ADDITIONAL INFORMATION
When you build a home for yourself, you give it your best. That's exactly what happened here but builder is giving it all to you! Driving up to your New Home, you are greeted with a clay tile roof, an abundance of stone veneer, tiled front porch, a beautifully landscaped front yard, and cameras with night vision. The inside welcomes you with beautiful tile artwork and well lit built ins you can display your cherished family heirlooms or pictures. In the living area, you will be thrilled to see cultured stone & wood beams complete with SPEAKERS inside and out with both SURROUND SOUND WITH SUB WOOFER and a 65' FLAT SCREEN!! Your kitchen features upgraded light fixtures, granite countertops, stainless steel appliances to include side by side refrigerator and a WINE COOLER (no dishwasher). All your restrooms come with framed mirrors and amazing tile work and your primary shower is super sized with both a regular and a rain shower head. Lets not forget, WASHER & DRYER INCLUDED AS WELL!!!
- Type:
- Single Family
- Sq.Ft.:
- 2,726
- Status:
- Active
- Beds:
- 4
- Lot size:
- 0.14 Acres
- Year built:
- 2024
- Baths:
- 3.00
- MLS#:
- 903703
- Subdivision:
- Emerald Heights
ADDITIONAL INFORMATION
The Franklin cheerfully welcomes all who enter with a tiled entry & entertainment-size flex room. The kitchen is designed for people who like to cook & entertain at the same time. The large great room-conveniently open to the kitchen & dining area-- will be the center of your entertaining. The stairs take you to the spacious loft. Primary suite, an inviting retreat, includes double sink vanity, a large walk-in shower & walk-in closet. 3 add'l bedrooms - plenty of room for play & sleep - plus a full bath & utility room are upstairs as well. Enjoy the wonderful El Paso evenings relaxing on your covered patio. Two car garage w/auto door opener. Front & side yard landscaping w/irrigation system & timer. ACTUAL PHOTOS
- Type:
- Single Family
- Sq.Ft.:
- 1,649
- Status:
- Active
- Beds:
- 3
- Lot size:
- 0.14 Acres
- Year built:
- 2024
- Baths:
- 2.00
- MLS#:
- 903720
- Subdivision:
- Paseo Del Este
ADDITIONAL INFORMATION
A single-story Spanish-style home offering three bedrooms and two bathrooms, spans 1649 square feet. This charming Spanish-style home welcomes you with its warm and inviting ambiance. As you step inside, you'll find a spacious living area perfect for relaxing or entertaining guests. The kitchen is equipped with modern appliances and plenty of counter space for preparing delicious meals. The three cozy bedrooms provide comfortable retreats at the end of the day, each offering a serene atmosphere for restful nights. The two bathrooms are elegantly designed, with stylish touches that add a touch of luxury to your daily routine. Outside, the property boasts a lovely garden area where you can enjoy the beautiful weather and soak in the tranquility of the surroundings. Whether you're sipping your morning coffee on the patio or hosting a barbecue with friends, this home offers the perfect setting for creating lasting memories. Don't miss the opportunity to make this Spanish-style oasis your own.
$259,999
Manzanita Drive El Paso, TX 79928
- Type:
- Single Family
- Sq.Ft.:
- 1,709
- Status:
- Active
- Beds:
- 3
- Lot size:
- 0.12 Acres
- Year built:
- 2017
- Baths:
- 2.00
- MLS#:
- 903535
- Subdivision:
- Horizon Hills Estates
ADDITIONAL INFORMATION
Welcome to this beautifully maintained home, perfect for modern living. This inviting residence features: 3 Bedrooms: Spacious and comfortable, ideal for family living or accommodating guests. 2 Bathrooms: Well-appointed and designed for convenience. Spacious Kitchen: Granite countertops add a touch of elegance, and all appliances are included, making it move-in ready. Location Highlights: Proximity to Major Highways: Conveniently located near I-10 and I-375, ensuring easy commutes and travel. Nearby Amenities: A variety of shops and restaurants are within walking distance, offering a vibrant lifestyle just steps from your door. Recent Upgrades: Fresh Paint: Recently painted both inside and out, new flooring and kitchen appliances giving the home a fresh, modern feel. Don't miss the opportunity to make this wonderful house your new home. Contact me today to schedule a viewing and experience all the benefits this open floor plan has to offer!
- Type:
- Single Family
- Sq.Ft.:
- 1,660
- Status:
- Active
- Beds:
- 3
- Lot size:
- 0.13 Acres
- Year built:
- 2024
- Baths:
- 2.00
- MLS#:
- 903695
- Subdivision:
- Emerald Heights
ADDITIONAL INFORMATION
The Woodland is a popular single level home. Inviting & spacious open living area--the great room, dining area & kitchen combine for the gathering area of this home. Master suite is impressive. 2 ample secondary bedrooms + full bath. Covered patio for outdoor enjoyment. Double car garage w/auto door opener. Front & side yard landscaping w/auto irrigation for included tree & shrubs. Interior photos are of another furnished model of the Woodland. Sme pictured features may not be included features. Please verify these with a representative of the Seller.
- Type:
- Single Family
- Sq.Ft.:
- 1,954
- Status:
- Active
- Beds:
- 4
- Lot size:
- 0.14 Acres
- Year built:
- 2023
- Baths:
- 3.00
- MLS#:
- 903360
- Subdivision:
- Horizon Town Center
ADDITIONAL INFORMATION
House is near completion. Photos are file photos, NOT actual property.
- Type:
- Single Family
- Sq.Ft.:
- 1,700
- Status:
- Active
- Beds:
- 3
- Lot size:
- 0.11 Acres
- Year built:
- 2020
- Baths:
- 3.00
- MLS#:
- 903322
- Subdivision:
- Painted Sky At Mission Ridge
ADDITIONAL INFORMATION
Enjoy quiet suburban living just minutes away from city amenities In the Danielle F floor plan. This elegant home makes entertaining easy with a large country kitchen and dining area that separate the spacious family room and living room.Your family can relax upstairs at the end of the day in the master suite and 2 additional bedrooms. Home comes with Whirlpool Stainless Steel Appliance Package. Pictures are of model home, not of actual listing.
$286,950
921 Stoke Street El Paso, TX 79928
- Type:
- Single Family
- Sq.Ft.:
- 1,720
- Status:
- Active
- Beds:
- 3
- Lot size:
- 0.13 Acres
- Year built:
- 2024
- Baths:
- 3.00
- MLS#:
- 903264
- Subdivision:
- Painted Desert At Mission Ridge
ADDITIONAL INFORMATION
THE FRIDA 3 MODERN BY TROPICANA HOMES FEATURES 3 BEDROOMS, 3 BATHS, GOURMET KITCHEN, 1720 SQFT. THIS HOME HAS A JR MASTER, 2 CAR GARAGE, FULL KITCHEN STAINLESS STEEL APPLIANCES PLUS WASHER AND DRYER WHITE, FRONT LANDSCAPE, FRONT ROCK VENEER AND KITCHEN BACKSPLA
- Type:
- Single Family
- Sq.Ft.:
- 1,489
- Status:
- Active
- Beds:
- 3
- Lot size:
- 0.13 Acres
- Year built:
- 2024
- Baths:
- 2.00
- MLS#:
- 903219
- Subdivision:
- Paseo Del Este
ADDITIONAL INFORMATION
Enjoy quiet suburban living just minutes away from city amenities in the Karla IV F floor plan. This roomy home is very family friendly with an extremely large open living area that surrounds the kitchen/dining area. The master suite comes with a walk-in closet and a separate shower. The 2 additional bedrooms have a shared bath. Kitchen also comes with stainless steel appliances and granite counter tops. Pictures are of model home not actual listing, For viewing purposes only.
$115,000
615 ZINC Place El Paso, TX 79928
- Type:
- Single Family
- Sq.Ft.:
- 900
- Status:
- Active
- Beds:
- 2
- Lot size:
- 0.23 Acres
- Year built:
- 2000
- Baths:
- 1.00
- MLS#:
- 903098
- Subdivision:
- Horizon View Estates
ADDITIONAL INFORMATION
Great starter home or investment opportunity located on a huge lot with space for more. Featuring 2 bedrooms, 1 full bath, tile throughout, and dedicated laundry room. Home could benefit from some TLC but has some good, solid bones. Located within close proximity to groceries, multiple restaurants, parks, gym, retail shops, schools, entertainment, healthcare and more.
- Type:
- Single Family
- Sq.Ft.:
- 3,516
- Status:
- Active
- Beds:
- 5
- Lot size:
- 0.14 Acres
- Year built:
- 2018
- Baths:
- 3.00
- MLS#:
- 903184
- Subdivision:
- Mesquite Trails
ADDITIONAL INFORMATION
Excellent investment, take advantage of it before it is sold. Great opportunity, better than new and beautifully kept Carefree resale home! This lovely home truly has it all... 3,516 sq ft of living space, a dreamy outdoor area complete with a sparkling in-ground pool and upgrades throughout! This beauty features 5 bedrooms, 1 with its own outdoor access perfect to be used as an in-law suite or an older child needing their own space. It also features 2 separate living areas & a formal dining room perfect for entertaining. Did I mention the enclosed balcony and huge loft? Some of the featured upgrades include quartz countertops in bathrooms, beautiful pendant lighting over a huge eat-in kitchen island, fireplaces in the main living room and owners suite, tile throughout the entire house, shutters on all windows, theater room with built-in cabinets, & 2-car covered carport. This one will not last long! 10K FOR BUY DOWN !!!
- Type:
- Single Family
- Sq.Ft.:
- 2,341
- Status:
- Active
- Beds:
- 3
- Lot size:
- 0.15 Acres
- Year built:
- 2018
- Baths:
- 3.00
- MLS#:
- 902996
- Subdivision:
- Garden Park At Missionridge
ADDITIONAL INFORMATION
This home offers a blend of elegance and comfort in a prime location. Key Features: Open Floor Plan: Spacious kitchen, dining room, and large family room. Theater Room: Perfect for movie nights with friends and family. Master Suite: Granite countertops, large walk-in closet, under-vanity lighting, and more. Additional Bedrooms: Two more rooms with accent walls and tall ceilings Property has been painted outside and roof has been resurfaced with elastomeric paint. Outdoor Spaces: Fully landscaped front yard, large covered patio, and low-maintenance backyard designed for entertaining guest underneath pergolas. Property has paid off solar panels***** Backyard has preparation for drain and water as well. Make sure you put this house on your list!!!
- Type:
- Single Family
- Sq.Ft.:
- 2,901
- Status:
- Active
- Beds:
- 4
- Lot size:
- 0.14 Acres
- Year built:
- 2020
- Baths:
- 4.00
- MLS#:
- 902849
- Subdivision:
- Sky View Estates
ADDITIONAL INFORMATION
Welcome to your dream home! This stunning property will impress from the moment you step inside. As you enter, you're greeted by a welcoming study, perfect for a home office. The heart of the home is undoubtedly the great room, dining area, and kitchen. This expansive space is bathed in natural light, enhancing the sense of openness. Quartz countertops provide ample workspace while your staggered cabinets provide ample storage. The decorative backsplash adds a touch of sophistication. Step outside to enjoy the covered patio, perfect for outdoor dining, entertaining guests or relaxing. Home theater is an added touch for a relaxing day watching movies. Admire beautiful custom wrought iron as you walk up stairs where you'll find four spacious bedrooms providing privacy & comfort for the entire family with a jack n jill bath. The primary suite a true retreat, spacious with a huge walk-in closet. The home has side/RV parking, situated in a desirable neighborhood, with 2.3% property tax rate you wont go wrong.
- Type:
- Single Family
- Sq.Ft.:
- 1,958
- Status:
- Active
- Beds:
- 4
- Lot size:
- 0.13 Acres
- Year built:
- 2022
- Baths:
- 3.00
- MLS#:
- 902882
- Subdivision:
- Gateway Estates
ADDITIONAL INFORMATION
Welcome to your dream home in the desirable Gateway Estates subdivision! This stunning single-story residence, built in 2022, offers the perfect blend of modern elegance and contemporary design. Featuring 4 spacious bedrooms and 3 luxurious baths, this practically new home is designed with your comfort and style in mind. The open-concept floor plan seamlessly connects the modern kitchen, living, and dining areas, making it perfect for entertaining and everyday living. Beautiful kitchen has high-end appliances, and ample countertop and storage space. The home's contemporary designed elements, combined with its spacious layout, create an inviting and sophisticated atmosphere. Don't miss the opportunity to own this beautiful and practically new home in Gateway Estates. Schedule your showing today and experience modern living at its finest!
- Type:
- Single Family
- Sq.Ft.:
- 2,273
- Status:
- Active
- Beds:
- 4
- Lot size:
- 0.13 Acres
- Year built:
- 2007
- Baths:
- 4.00
- MLS#:
- 902825
- Subdivision:
- Desert Palm
ADDITIONAL INFORMATION
Welcome Home! Come view this beautiful home located in the Desert Palm Subdivision. In this home you will have plenty of space for all the future entertaining you will be doing. Open the front door and find the spacious formal living room that leads to your kitchen with all the counter space you can desire. Followed by a cozy fireplace for those cool winter nights. This home features two master bedrooms. One upstairs and one downstairs. All together you have 4 bedrooms and 3 bathrooms. You have all the space you can desire and more! Have I mentioned the solar panels will be included in the sale? The backyard is equipped with your second cozy fireplace and outdoor sink and more counter space ready for those summer barbecues!! Schedule your viewing today!
- Type:
- Single Family
- Sq.Ft.:
- 2,415
- Status:
- Active
- Beds:
- 4
- Lot size:
- 0.13 Acres
- Year built:
- 2022
- Baths:
- 2.00
- MLS#:
- 902811
- Subdivision:
- Horizon Town Center
ADDITIONAL INFORMATION
The Argyle Floor Plan - You'll love this gorgeous and spacious Tri-Level home. This 4-bedroom, 2-bathroom home with a 2-car garage will give you 2,490sq ft of generous space to move about that provides you with that quaint, cozy atmosphere. A huge master room with plenty of closet space!!! This home offers top-notch lighting package, farm ranch apron sink, pot filler, granite counter-tops through-out, and spray-foam insulation, plus much more!!! Situated in a friendly community with easy access to I-10 & Loop 375 and just minutes away from shopping centers and restaurants.
- Type:
- Single Family
- Sq.Ft.:
- 1,650
- Status:
- Active
- Beds:
- 3
- Lot size:
- 0.12 Acres
- Year built:
- 2024
- Baths:
- 3.00
- MLS#:
- 902805
- Subdivision:
- Painted Sky At Mission Ridge
ADDITIONAL INFORMATION
Designed for growing families in mind. Enjoy this stunning home our Jazmin F floor plan with 3 bed and 2 1/2 bath by Edwards Homes. All three bedrooms are located updated stairs. This home is ready for your family to enjoy! Schedule your showing today.
- Type:
- Single Family
- Sq.Ft.:
- 1,700
- Status:
- Active
- Beds:
- 4
- Lot size:
- 0.12 Acres
- Year built:
- 2024
- Baths:
- 3.00
- MLS#:
- 902769
- Subdivision:
- Gateway Estates
ADDITIONAL INFORMATION
NEW HOME - MOVE IN READY! Introducing the impeccable Laredo, a stunning 2-story home encompassing 1,700 square feet of luxurious living space. Boasting 4 bedrooms and 2.5 bathrooms, this meticulously designed property features an inviting foyer, an open floor plan that seamlessly connects the spacious kitchen, dining room, and family room.
Information is provided exclusively for consumers’ personal, non-commercial use, that it may not be used for any purpose other than to identify prospective properties consumers may be interested in purchasing, and that data is deemed reliable but is not guaranteed accurate by the MLS. Copyright 2024 Greater El Paso Multiple Listing Service, Inc. All rights reserved.
El Paso Real Estate
The median home value in El Paso, TX is $195,600. This is lower than the county median home value of $199,200. The national median home value is $338,100. The average price of homes sold in El Paso, TX is $195,600. Approximately 54.8% of El Paso homes are owned, compared to 36.85% rented, while 8.36% are vacant. El Paso real estate listings include condos, townhomes, and single family homes for sale. Commercial properties are also available. If you see a property you’re interested in, contact a El Paso real estate agent to arrange a tour today!
El Paso, Texas 79928 has a population of 676,395. El Paso 79928 is less family-centric than the surrounding county with 31.91% of the households containing married families with children. The county average for households married with children is 33.08%.
The median household income in El Paso, Texas 79928 is $51,325. The median household income for the surrounding county is $50,919 compared to the national median of $69,021. The median age of people living in El Paso 79928 is 33.5 years.
El Paso Weather
The average high temperature in July is 95 degrees, with an average low temperature in January of 30.8 degrees. The average rainfall is approximately 10.2 inches per year, with 3.4 inches of snow per year.
