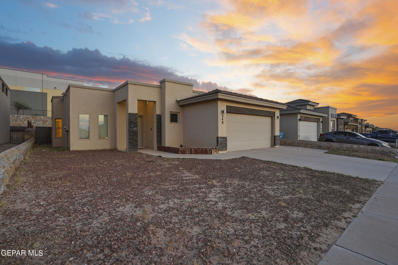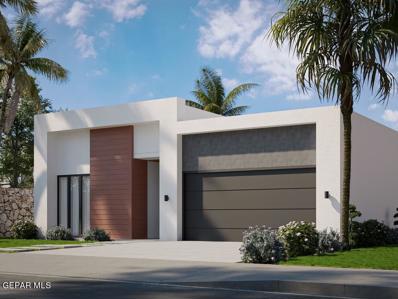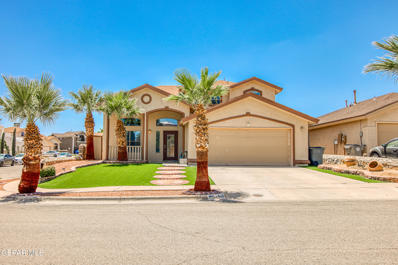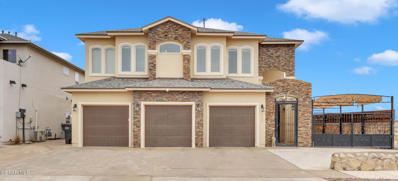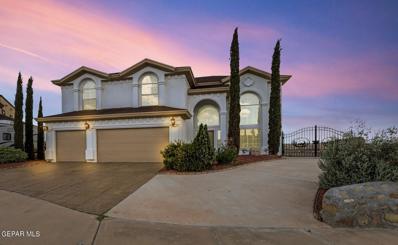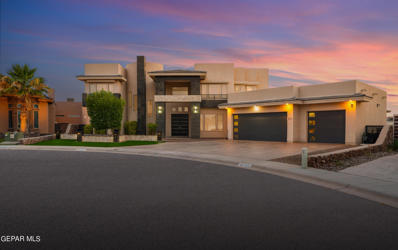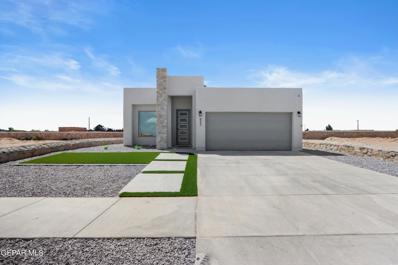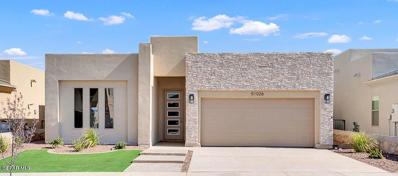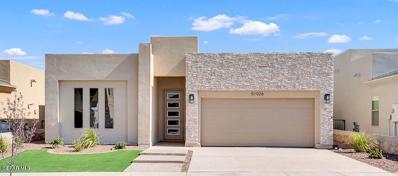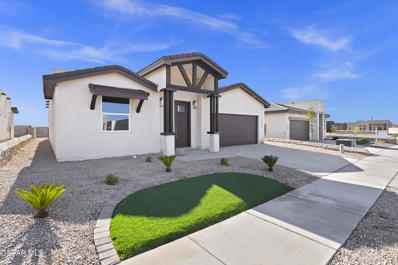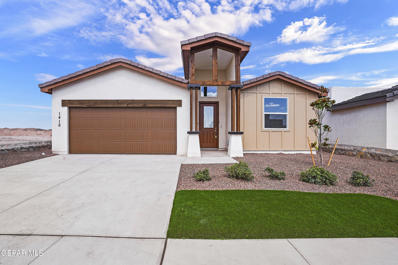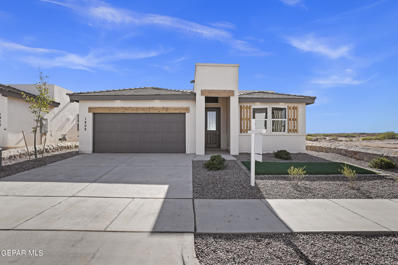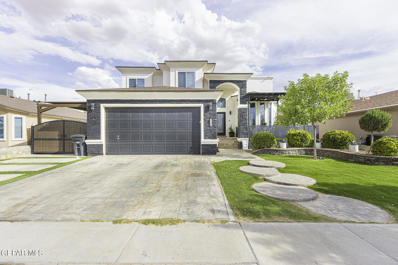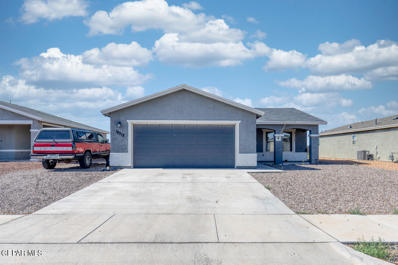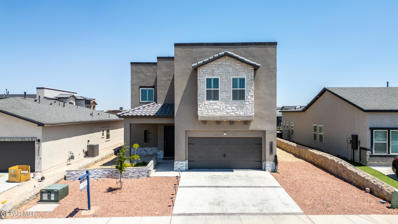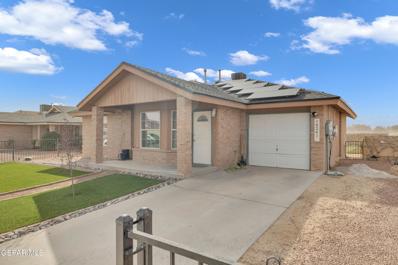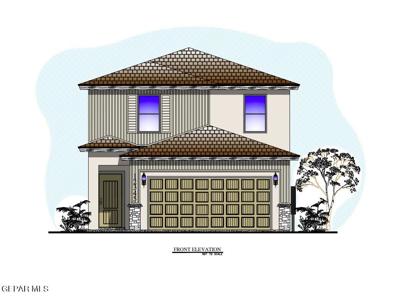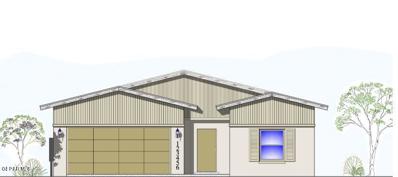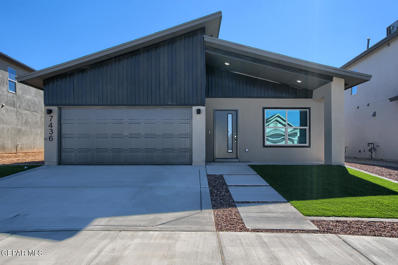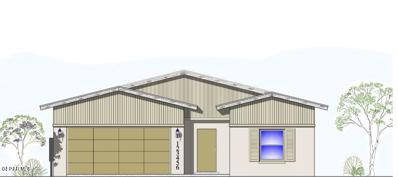El Paso TX Homes for Sale
- Type:
- Single Family
- Sq.Ft.:
- 2,486
- Status:
- Active
- Beds:
- 4
- Lot size:
- 0.14 Acres
- Year built:
- 2024
- Baths:
- 4.00
- MLS#:
- 905748
- Subdivision:
- Garden Park At Missionridge
ADDITIONAL INFORMATION
MULTI-GENERATIONAL HOME by El Paso's Top Luxury Home Builder! This concept has quickly become one of the Builder's most desired floor plans. This home boasts a detached CASITA with a full kitchen, living space, private entrance, 3/4 bathroom, wash/dryer space, and private bathroom. Ideal for an elderly love one, office space, young adult, or hosting your guests in style. The main home flaunts an open floor plan with luxury finishes, expansive chef's kitchen, and a lavish primary suite. Not to mention 4 bedrooms, 3.5 bathrooms, and 2 living spaces. Both practical and beautiful, this home leaves nothing to be desired. You will not want to miss this one-of-a-kind build.
- Type:
- Single Family
- Sq.Ft.:
- 2,675
- Status:
- Active
- Beds:
- 5
- Lot size:
- 0.14 Acres
- Year built:
- 2024
- Baths:
- 4.00
- MLS#:
- 905745
- Subdivision:
- Garden Park At Missionridge
ADDITIONAL INFORMATION
MULTI-GENERATIONAL HOME by El Paso's Top Luxury Home Builder! This concept has quickly become one of the Builder's most desired floor plans. This home boasts a detached CASITA with a full kitchen, living space, private entrance, 3/4 bathroom, wash/dryer space, and private bathroom. Ideal for an elderly love one, office space, young adult, or hosting your guests in style. The main home flaunts an open floor plan with luxury finishes, expansive chef's kitchen, and a lavish primary suite. Not to mention 5 bedrooms, 4 bathrooms, and 2 living spaces. Both practical and beautiful, this home leaves nothing to be desired. You will not want to miss this one-of-a-kind build.
- Type:
- Single Family
- Sq.Ft.:
- 1,965
- Status:
- Active
- Beds:
- 3
- Lot size:
- 0.12 Acres
- Year built:
- 2023
- Baths:
- 2.00
- MLS#:
- 905719
- Subdivision:
- Peyton Estates
ADDITIONAL INFORMATION
Discover your dream home in Payton Estates! This stunning residence features a spacious 1965 square foot open floor plan, perfect for modern living and entertaining. Highlights include a chef's kitchen with high-end appliances and ample counter space, three bedrooms including a luxurious main bedroom with a walk-in closet, and two beautifully appointed bathrooms and a flex room that can be used as an office, gym, or playroom. Meticulously maintained, this home boasts tasteful finishes throughout. Located in a serene neighborhood, enjoy easy access to amenities, schools, and parks. With a bright living area, modern bathrooms, low-maintenance landscaping, and an two-car garage, this home offers both comfort and convenience. Don't wait—schedule a showing today and make this your new address in Payton Estates! Seller is considering buyer consesions.
$230,000
Manzanita Drive El Paso, TX 79928
- Type:
- Single Family
- Sq.Ft.:
- 1,682
- Status:
- Active
- Beds:
- 3
- Lot size:
- 0.12 Acres
- Year built:
- 2015
- Baths:
- 2.00
- MLS#:
- 905710
- Subdivision:
- Horizon Hills Estates
ADDITIONAL INFORMATION
Welcome to 248 S Manzanita dr, a charming residence nestled in a tranquil neighborhood. This delightful home features 3 beds 2 baths. The living area flows seamlessly into a beautifully landscaped backyard, creating an ideal setting for outdoor gathering or quiet evenings under the stars. Conveniently located near parks, shopping, GYM 2 STREETS AWAY, and schools, this home combines comfort and convenience, making it a perfect choice for anyone looking to create lasting memories. 248 S Manzanita- your dream home awaits! This listing may be subject to errors, omission and change without notice, but is not guaranteed and should be verified.
$369,950
1353 Costanzo El Paso, TX 79928
- Type:
- Single Family
- Sq.Ft.:
- 1,848
- Status:
- Active
- Beds:
- 4
- Lot size:
- 0.12 Acres
- Year built:
- 2024
- Baths:
- 3.00
- MLS#:
- 905554
- Subdivision:
- Cuesta Del Sol
ADDITIONAL INFORMATION
WOW! This beautiful brand new 4 bedroom home features an open kitchen, 2.5 bathrooms, open concept perfect for entertaining friends and family, high ceilings, stone countertops plus many more! Energy efficient features include spray foam insulation and tankless water heater. If you are looking for a single story new home conveniently located in a beautiful neighborhood surrounded by nice homes this is it! Call today
- Type:
- Single Family
- Sq.Ft.:
- 2,068
- Status:
- Active
- Beds:
- 4
- Lot size:
- 0.15 Acres
- Year built:
- 2022
- Baths:
- 3.00
- MLS#:
- 905453
- Subdivision:
- Emerald Park
ADDITIONAL INFORMATION
This beautiful Cullers Home resale is nestled in a newer community, just a few years old, offering modern living with a touch of elegance. Enjoy serene views and utmost privacy with no back neighbors, and take advantage of being within walking distance to the Horizon Golf Course, perfect for golf enthusiasts or those who enjoy leisurely strolls. Step inside to discover a well-designed open floor plan that maximizes space and natural light. The contemporary finishes and high-quality craftsmanship are evident throughout, creating an inviting atmosphere for you and your family. The kitchen is a chef's delight, featuring top-of-the-line appliances, ample counter space, and stylish cabinetry. Relax and unwind in the spacious living area, or retreat to the luxurious master suite, complete with a spa-like en-suite bathroom. Additional bedrooms are generously sized, providing comfort and convenience for everyone.
- Type:
- Single Family
- Sq.Ft.:
- 2,392
- Status:
- Active
- Beds:
- 4
- Lot size:
- 0.13 Acres
- Year built:
- 2005
- Baths:
- 3.00
- MLS#:
- 905300
- Subdivision:
- Paseo Del Este
ADDITIONAL INFORMATION
The newly remodeled luxurious home in the highly sought Paseo Del Este Subdivison. Home features 4 bedrooms (master suite downstairs) 3 bathrooms (2 remodeled). The floor plan is designed with entertaining in mind. This sophisticated design features two stories of luxurious living, home also features and array of HIGH END UPGRADES & finishes that will surely impress you & your guests. Home sits on a corner lot, including a stylish NEWLY REMODELED kitchen & bathrooms, host movie nights in the huge-professionally designed THEATER ROOM creating memories with loved ones, theater room has raised platform, surround sound with Yamaha receiver, 5 KLIPSCH speakers and a subwoofer, last but not least it also comes with theater carpet and build in entertainment console. Theater Deck has a storm door recently installed. SALT WATER HEATED POOL was build only few years ago, it also has a relaxing water fall, RECENTLY YORK REFRIGERATED UNIT INSTALLED, NEW WOOD SHUTTERS, NEW whirlpool appliances, new flooring, auto freeze system and auto water fill system, family room, formal living room, spacious laundry room with extra elegant cabinet storage, large loft that can be use as an office/gym/ or an extra living area, and refrigerated air. At-home entertainment is easy thanks to the large backyard which features the beautiful 15x20 heated saltwater pool with and a large wooden L shape pergola and a 10 Ft backyard with a stucco 6 Ft wall matching the house, a large and accommodating deck with TREX, one of the world's best high performance composite decking brand, granite countertops in kitchen, bathrooms and laundry room, HIGH END laminated floor from the St. James Collection by Dream Home-12MM on stairs and upstairs hallway, REPLACED water heater, a 2-car garage with beautiful epoxy flooring and NEW motor, 8 Night Owl surveillance cameras, side of the house has cobble stone walkway to backyard, dog run, front & back porch tile newly replaced (matches front and back), Backyard Pillars were recently redone to include a wrought iron and matching spiral staircase, a completely RENOVATED Front Yard landscaping with ultra-realistic turf and luscious grass on the back with sprinkler system. Daily living is simple thanks to immediate access to Loop 375 from Vista del Sol. Conveniently located nearby shopping centers, restaurants, grocery stores, entertainment and hospitals. Do not hesitate to make this dream home a reality for you and your family! Schedule a tour today!
- Type:
- Single Family
- Sq.Ft.:
- 2,910
- Status:
- Active
- Beds:
- 5
- Lot size:
- 0.14 Acres
- Year built:
- 2018
- Baths:
- 4.00
- MLS#:
- 905288
- Subdivision:
- Aviator Trails
ADDITIONAL INFORMATION
Welcome to this beautiful 5 bedroom 4 bathroom home. This spacious home boast a desirable layout with a Jack and Jill bathroom ideal for family living, a Jr suite, and a large main bedroom with a nice covered balcony where you can enjoy the sunrise. Enjoy the luxury of tile and laminate flooring throughout, no carpet! This property also offers a 3-car garage, RV parking, and a privacy fence, making it the perfect blend of comfort and convenience. This corner lot is beautifully located right across from a very nice park and just minutes away from stores, schools, restaurants and Loop 375. It can't get better than that! Call now to schedule a viewing.
- Type:
- Single Family
- Sq.Ft.:
- 3,333
- Status:
- Active
- Beds:
- 4
- Lot size:
- 0.25 Acres
- Year built:
- 2005
- Baths:
- 3.00
- MLS#:
- 905538
- Subdivision:
- Emerald Estates
ADDITIONAL INFORMATION
Timeless elegance in this unique custom built home. Enjoy spacious living in this distinctive 2 story 4 bedroom 3 bath home. The main bedroom comes with a huge closet and balcony, spa-like bathroom with jetted tub, loft that can be used as an office or game room plus 3 more bedrooms and a full and 1/2 bath. Formal living and dining room, gourmet kitchen with new appliances and a big pantry. den or tv room with wet bar, built-ins and fireplace. This beautiful home was built on a huge corner lot on a cul-de-sac in the desired Emerald Estates neighborhood and comes with a 3 car garage. A great backyard big enough to build a swimming pool, large covered patio and a great view. Freshly painted inside and out, new tile roof, new carpet, central vacuum system and water filter.
- Type:
- Single Family
- Sq.Ft.:
- 4,400
- Status:
- Active
- Beds:
- 5
- Lot size:
- 0.4 Acres
- Year built:
- 2014
- Baths:
- 5.00
- MLS#:
- 905177
- Subdivision:
- Americas Estates
ADDITIONAL INFORMATION
Resort like living in this one of a kind custom home featuring 5 bedrooms, 5 bathrooms, theater room, 3 car pass thru garage and sitting on .40 acres with a non obstructed view. The owner designed this home to be able to entertain all times of the year with its large living area, surround sound, custom kitchen with stainless steel kitchen appliances, dual refrigerators, pot filler, plenty of counter space, wet bar with dual beverage refrigerators, water softener system and more! The spacious primary suite is downstairs along with the theater and a guest bedroom, upstairs you will find a loft, junior suite 2 other bedrooms. The massive balcony gives panoramic views at night and the large backyard is ready for you to build a backyard oasis. This home is a must see
$262,950
15256 Apex El Paso, TX 79928
- Type:
- Single Family
- Sq.Ft.:
- 1,535
- Status:
- Active
- Beds:
- 4
- Lot size:
- 0.14 Acres
- Year built:
- 2024
- Baths:
- 2.00
- MLS#:
- 905209
- Subdivision:
- Paseo Del Este
ADDITIONAL INFORMATION
Enjoy a quiet suburban living just minutes away from city amenities in the Ayde II F floor plan. This spacious home is very family and friend oriented with an open walk thru kitchen in the center of the home. Just enough space to entertain while still feeling cozy. The master suite comes with a walk -in closet and shower tub. The 3 additional bedrooms have a shared bath. Kitchen also comes with stainless steel Whirlpool appliances and granite counter tops. Pictures are of model home
- Type:
- Single Family
- Sq.Ft.:
- 1,856
- Status:
- Active
- Beds:
- 3
- Lot size:
- 0.13 Acres
- Year built:
- 2024
- Baths:
- 3.00
- MLS#:
- 905136
- Subdivision:
- Garden Park At Missionridge
ADDITIONAL INFORMATION
The 'Julianna' floor plan boasts an impressive 1865 square feet of living space, featuring 4 bedrooms and 3 bathrooms. This spacious home is perfect for families and offers an open walk-thru kitchen complete with stainless steel appliances, backsplash, and granite countertops. You're going to fall in love with this family-friendly home!
- Type:
- Single Family
- Sq.Ft.:
- 1,865
- Status:
- Active
- Beds:
- 4
- Lot size:
- 0.13 Acres
- Year built:
- 2024
- Baths:
- 3.00
- MLS#:
- 905133
- Subdivision:
- Garden Park At Missionridge
ADDITIONAL INFORMATION
The 'Julianna' floor plan boasts an impressive 1865 square feet of living space, featuring 4 bedrooms and 3 bathrooms. This spacious home is perfect for families and offers an open walk-thru kitchen complete with stainless steel appliances, backsplash, and granite countertops, faux wood blinds . You're going to fall in love with this family-friendly home!
- Type:
- Single Family
- Sq.Ft.:
- 2,476
- Status:
- Active
- Beds:
- 4
- Lot size:
- 0.23 Acres
- Year built:
- 2007
- Baths:
- 2.00
- MLS#:
- 905131
- Subdivision:
- Emerald Springs Retreat
ADDITIONAL INFORMATION
One story family home located in the gated community of Emerald Springs Retreat right across from the Horizon Golf Course and Conference Center. This beautiful home features a welcoming entrance, two living areas with a see through double sided fireplace, & kitchen with ample cabinet space, breakfast area, island, granite tops, stainless appliances, pantry, & barstool seating. 4 bedrooms with 2 full baths - large primary suite with corner jetted tub, double vanity, & walk-in close. Covered patio and large backyard with much potential. Double car garage plus single car carport.
Open House:
Friday, 11/15 3:30-5:30PM
- Type:
- Single Family
- Sq.Ft.:
- 2,158
- Status:
- Active
- Beds:
- 4
- Lot size:
- 0.13 Acres
- Year built:
- 2024
- Baths:
- 3.00
- MLS#:
- 905069
- Subdivision:
- Cuesta Del Sol
ADDITIONAL INFORMATION
Built for comfort, this Energy Star Home features 4 bedrooms, three bathrooms, premium finishes, open concept spaces, cutting edge technology, advanced air cleaning, high quality foam insulation, high performing windows, and high efficiency heating and cooling systems. This home comes with a full appliance package including a high efficiency tankless water heater. Great Quality, Built for Comfort and Affordable! Welcome Home!
Open House:
Friday, 11/15 3:30-5:30PM
- Type:
- Single Family
- Sq.Ft.:
- 1,919
- Status:
- Active
- Beds:
- 4
- Lot size:
- 0.12 Acres
- Year built:
- 2024
- Baths:
- 3.00
- MLS#:
- 905068
- Subdivision:
- Cuesta Del Sol
ADDITIONAL INFORMATION
Move in Ready! Built for comfort, this Energy Star Home features 4 bedrooms, three bathrooms, premium finishes, open concept spaces, cutting edge technology, advanced air cleaning, designer lighting, high quality foam insulation, high performing windows, and high efficiency heating and cooling systems. This home comes with a full appliance package including a high efficiency tankless water heater. The color palette is classic, ivory walls and backsplash, dark brown cabinets and beams, and sand color tile. The home is filled with natural light. Welcome Home to great quality, comfort and affordability.
Open House:
Friday, 11/15 3:30-5:30PM
- Type:
- Single Family
- Sq.Ft.:
- 1,919
- Status:
- Active
- Beds:
- 4
- Lot size:
- 0.12 Acres
- Year built:
- 2024
- Baths:
- 3.00
- MLS#:
- 905067
- Subdivision:
- Cuesta Del Sol
ADDITIONAL INFORMATION
Built for comfort, this energy star home features 4 bedrooms, three bathrooms, premium finishes, designer lighting, open concept spaces, cutting edge technology, advanced air cleaning, high quality foam insulation, high performing windows, high efficiency heating and cooling systems. This home comes with a full appliance package including a high efficiency tankless water heater.
- Type:
- Single Family
- Sq.Ft.:
- 2,150
- Status:
- Active
- Beds:
- 4
- Lot size:
- 0.14 Acres
- Year built:
- 2010
- Baths:
- 3.00
- MLS#:
- 905108
- Subdivision:
- Desert Breeze
ADDITIONAL INFORMATION
Fall in love with this beautiful trilevel home. Experience the luxury with upgrades. As you walk in you will find a deck to enjoy the privacy of the neighborhood plenty of parking with no front neighbors. Front and back landscape with beautiful water fountain to enjoy family while enjoying the out door kitchen. Gated and covered side parking for all your toys or pets. Recently painted with modern colors and upgraded fixtures through out the home, wood shutters, granite countertops. Refrigerated air, two living areas, dinning and entertainment. Reach out and schedule your showing today. Don't wait! This home won't last come make it yours.
- Type:
- Single Family
- Sq.Ft.:
- 1,376
- Status:
- Active
- Beds:
- 4
- Lot size:
- 0.14 Acres
- Year built:
- 2020
- Baths:
- 2.00
- MLS#:
- 905025
- Subdivision:
- Rancho Desierto Bello
ADDITIONAL INFORMATION
Welcome to this beautiful open concept home featuring 4 bedrooms and 2 full baths, perfectly situated on a generous 6,185 sq ft lot. With 1,376 sq ft of living space, this residence offers a comfortable and inviting atmosphere for families and entertaining alike. The seamless flow between the living, dining, and kitchen areas makes it ideal for modern living. Enjoy the ample outdoor space for gardening, play, or relaxation. This home combines convenience and charm, making it a must-see property!
- Type:
- Single Family
- Sq.Ft.:
- 2,501
- Status:
- Active
- Beds:
- 4
- Lot size:
- 0.14 Acres
- Year built:
- 2022
- Baths:
- 3.00
- MLS#:
- 905024
- Subdivision:
- Horizon Town Center
ADDITIONAL INFORMATION
This newly built home offers an excellent deal for homebuyers. Featuring 4 bedrooms, 2.5 baths, over 2500 sq ft with a large backyard covered porch. Tons of space and immediate equity, this home is priced competitively.
- Type:
- Single Family
- Sq.Ft.:
- 1,142
- Status:
- Active
- Beds:
- 3
- Lot size:
- 0.14 Acres
- Year built:
- 2004
- Baths:
- 2.00
- MLS#:
- 904937
- Subdivision:
- Horizon Manor
ADDITIONAL INFORMATION
- Type:
- Single Family
- Sq.Ft.:
- 1,700
- Status:
- Active
- Beds:
- 4
- Lot size:
- 0.12 Acres
- Year built:
- 2024
- Baths:
- 3.00
- MLS#:
- 904930
- Subdivision:
- Summer Sky
ADDITIONAL INFORMATION
Newly Constructed Home to be Completed November 2024! Introducing the impeccable Laredo, a stunning 2-story home encompassing 1,700 square feet of luxurious living space. Boasting 4 bedrooms and 2.5 bathrooms, this meticulously designed property features an inviting foyer, an open floor plan that seamlessly connects the spacious kitchen, dining room, and family room. Enjoy the convenience of the manabloc water system, along with the elegance of beautiful granite countertops throughout. With plush carpet in the bedrooms and tile flooring in the main living areas, this home exudes both comfort and style. The primary suite offers a walk-in closet, while a separate laundry room and insulated two-car garage add practicality. Discover your dream home with the Laredo today!
- Type:
- Single Family
- Sq.Ft.:
- 1,752
- Status:
- Active
- Beds:
- 3
- Lot size:
- 0.12 Acres
- Year built:
- 2024
- Baths:
- 2.00
- MLS#:
- 904928
- Subdivision:
- Summer Sky
ADDITIONAL INFORMATION
Newly Constructed Home to be Completed November 2024! Introducing the Garland floor plan, a stunning 1,752 square feet home featuring 3 bedrooms and 2 bathrooms. This property boasts luxurious carpet in bedrooms and elegant ceramic tile throughout. The primary bedroom offers a spacious retreat with a walk-in shower in the ensuite bathroom. An open floor plan seamlessly connecting the kitchen, dining and living area. The kitchen showcases cabinets with crown molding and quartz or granite countertops. Experience the perfect blend of style and comfort in this meticulously designed.
- Type:
- Single Family
- Sq.Ft.:
- 1,502
- Status:
- Active
- Beds:
- 3
- Lot size:
- 0.12 Acres
- Year built:
- 2024
- Baths:
- 2.00
- MLS#:
- 904923
- Subdivision:
- Summer Sky
ADDITIONAL INFORMATION
Newly Constructed Home to be Completed November 2024! Introducing the Denton floor plan, a 1,502 sq. ft. gem embracing 3 beds and 2 baths. Delight in plush carpeted bedrooms and ceramic tile flooring throughout. Revel in the luxurious primary suite boasting a freestanding tub and walk-in shower. A harmonious blend of living, dining, and kitchen spaces awaits in the open layout. Admire the exquisite cabinet detailing with crown molding and choose between granite or quartz countertops for a touch of elegance. Elevate your living experience in this meticulously designed haven of comfort.
- Type:
- Single Family
- Sq.Ft.:
- 1,752
- Status:
- Active
- Beds:
- 3
- Lot size:
- 0.12 Acres
- Year built:
- 2024
- Baths:
- 2.00
- MLS#:
- 904855
- Subdivision:
- Gateway Estates
ADDITIONAL INFORMATION
**NEWLY CONSTRUCTED HOME TO BE COMPLETED OCT 2024!**Introducing the Garland floor plan, a stunning 1,752 square feet home featuring 3 bedrooms and 2 bathrooms. This property boasts luxurious carpet in bedrooms and elegant ceramic tile throughout. The primary bedroom offers a spacious retreat with a walk-in shower in the ensuite bathroom. An open floor plan seamlessly connecting the kitchen, dining and living area. The kitchen showcases cabinets with crown molding and quartz or granite countertops. Experience the perfect blend of style and comfort in this meticulously designed.
Information is provided exclusively for consumers’ personal, non-commercial use, that it may not be used for any purpose other than to identify prospective properties consumers may be interested in purchasing, and that data is deemed reliable but is not guaranteed accurate by the MLS. Copyright 2024 Greater El Paso Multiple Listing Service, Inc. All rights reserved.
El Paso Real Estate
The median home value in El Paso, TX is $195,600. This is lower than the county median home value of $199,200. The national median home value is $338,100. The average price of homes sold in El Paso, TX is $195,600. Approximately 54.8% of El Paso homes are owned, compared to 36.85% rented, while 8.36% are vacant. El Paso real estate listings include condos, townhomes, and single family homes for sale. Commercial properties are also available. If you see a property you’re interested in, contact a El Paso real estate agent to arrange a tour today!
El Paso, Texas 79928 has a population of 676,395. El Paso 79928 is less family-centric than the surrounding county with 31.91% of the households containing married families with children. The county average for households married with children is 33.08%.
The median household income in El Paso, Texas 79928 is $51,325. The median household income for the surrounding county is $50,919 compared to the national median of $69,021. The median age of people living in El Paso 79928 is 33.5 years.
El Paso Weather
The average high temperature in July is 95 degrees, with an average low temperature in January of 30.8 degrees. The average rainfall is approximately 10.2 inches per year, with 3.4 inches of snow per year.



