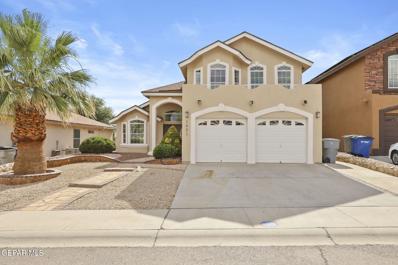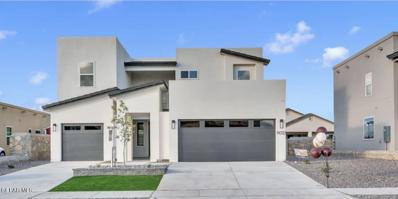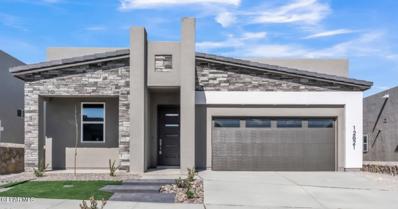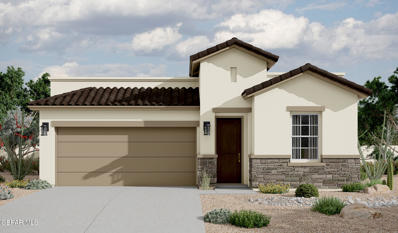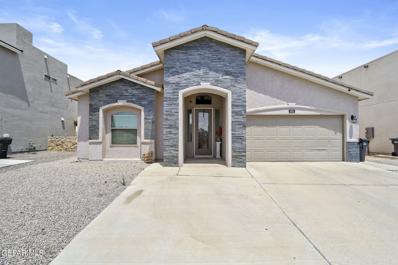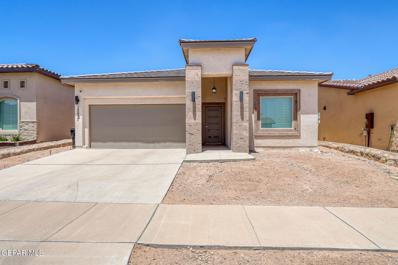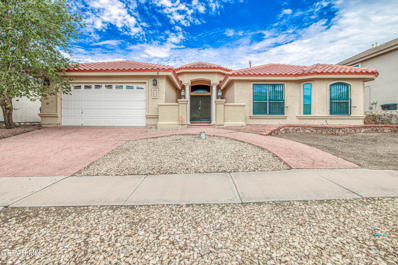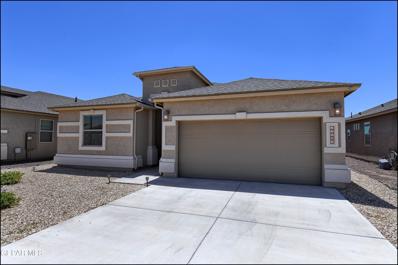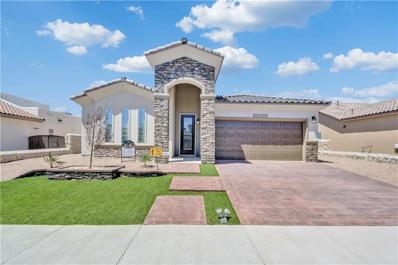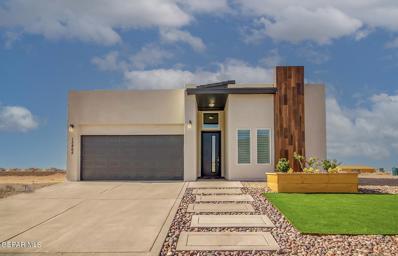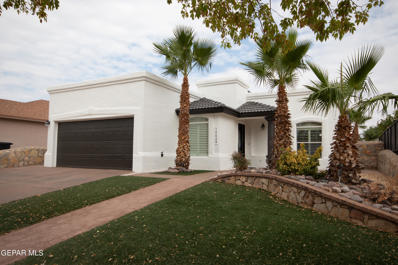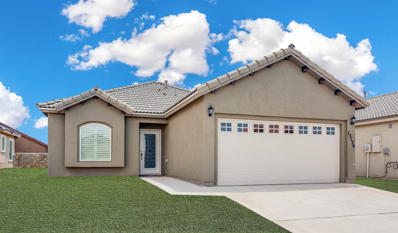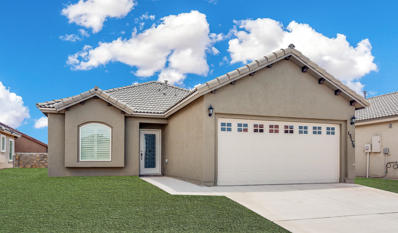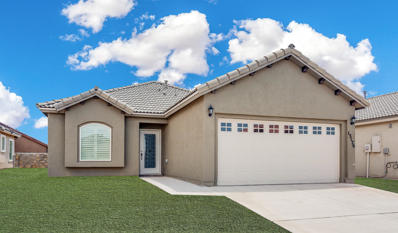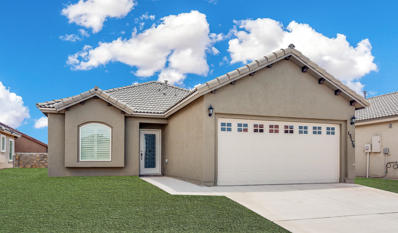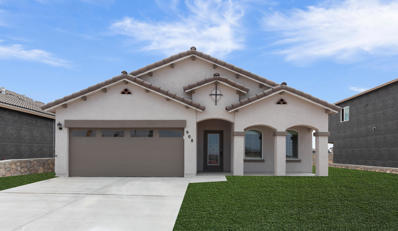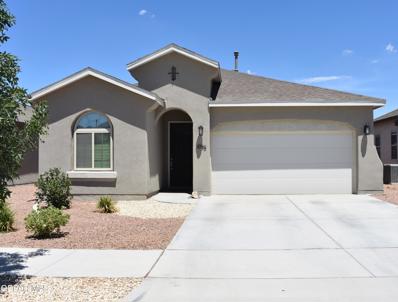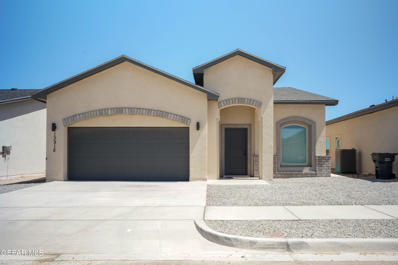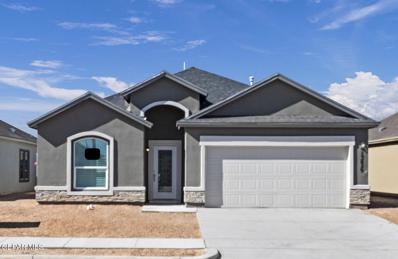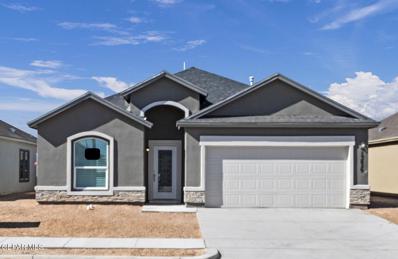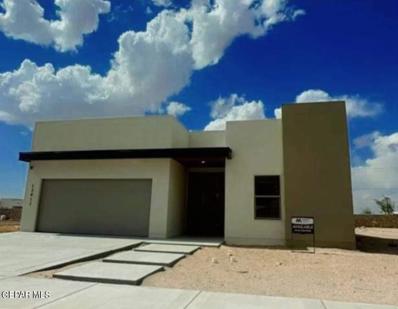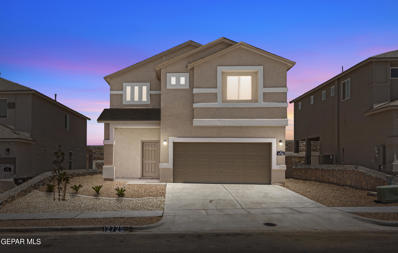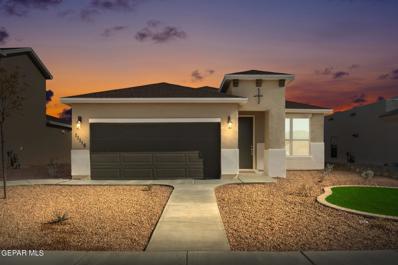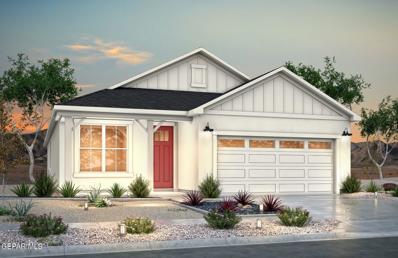El Paso TX Homes for Sale
- Type:
- Single Family
- Sq.Ft.:
- 2,288
- Status:
- Active
- Beds:
- 4
- Lot size:
- 0.12 Acres
- Year built:
- 2008
- Baths:
- 3.00
- MLS#:
- 904839
- Subdivision:
- Mesquite Trails
ADDITIONAL INFORMATION
**SELLER FINANCING AVAILABLE**Unwind by the Fire in Your Mesquite Trails Oasis. Picture yourself stepping into your own sanctuary. Sunlight bathes your inviting 4-bedroom, 3-bathroom home, casting a warm glow on the welcoming atmosphere. This unique opportunity offers more than just a house - it's a chance to create a haven filled with warmth, comfort, and endless possibilities for relaxation. Imagine cozy nights spent gathered around a crackling fireplace, sharing stories and laughter with guests. This warm and inviting space is perfect for creating lasting memories, fostering connection, and unwinding after a long day. Outstanding educational institutions are within easy reach, ensuring a bright future. Nearby parks offer opportunities for recreation and a chance to connect with nature. Whether you crave a morning jog or an afternoon picnic, you'll find the perfect spot to unwind and recharge. Don't miss this chance, SCHEDULE YOUR SHOWING NOW!!
$504,950
208 Emerald Rock El Paso, TX 79928
- Type:
- Single Family
- Sq.Ft.:
- 2,822
- Status:
- Active
- Beds:
- 5
- Lot size:
- 0.14 Acres
- Year built:
- 2024
- Baths:
- 4.00
- MLS#:
- 904770
- Subdivision:
- Emerald Park
ADDITIONAL INFORMATION
Live comfortably in The Hoover as, along with all our other floor plans, has been designed with you in mind, every step of the way. Key features include a modern kitchen overlooking a spacious living area, four bedrooms, a theater room, and more!
- Type:
- Single Family
- Sq.Ft.:
- 1,870
- Status:
- Active
- Beds:
- 4
- Lot size:
- 0.15 Acres
- Year built:
- 2024
- Baths:
- 2.00
- MLS#:
- 904769
- Subdivision:
- Emerald Park
ADDITIONAL INFORMATION
Live comfortably in The Saguaro as, along with all our other floor plans, has been designed with you in mind, every step of the way. Key features include a modern kitchen , four carefully designed bedrooms, a spacious primary bath, and more
$309,815
925 FOLEY Place El Paso, TX 79928
- Type:
- Single Family
- Sq.Ft.:
- 1,752
- Status:
- Active
- Beds:
- n/a
- Lot size:
- 0.14 Acres
- Year built:
- 2024
- Baths:
- MLS#:
- 904853
- Subdivision:
- Painted Desert At Mission Ridge
ADDITIONAL INFORMATION
This beautiful Tuscan-style home is offers the perfect blend of elegance and functionality. With a total of three bedrooms plus a study, two bathrooms, and a two-car garage, it provides ample space for a growing family or those in need of a home office. Spanning across 1752 square feet, this property boasts generous living areas that are perfect for both relaxation and entertainment. The well-designed floor plan ensures seamless flow between the rooms, creating a harmonious living experience. The spacious bedrooms offer comfort and privacy, while the two bathrooms provide convenience for everyone in the household. The master suite is a tranquil retreat, featuring a luxurious en-suite bathroom and a spacious walk-in closet. The Tuscan-inspired design elements are showcased throughout the home, with beautiful architectural details and warm earthy tones. The kitchen is a chef's dream, equipped with modern appliances, ample counter space, and stylish cabinetry.
- Type:
- Single Family
- Sq.Ft.:
- 2,032
- Status:
- Active
- Beds:
- 3
- Lot size:
- 0.13 Acres
- Year built:
- 2019
- Baths:
- 3.00
- MLS#:
- 904654
- Subdivision:
- Painted Desert At Mission Ridge
ADDITIONAL INFORMATION
Situated in a tranquil neighborhood, this delightful home perfectly combines comfort and sophistication. Offering 3 bedrooms and 2.5 bathrooms, its expansive open concept living area, modern conveniences, and plentiful natural light foster a warm and inviting ambiance for both relaxation and entertaining. The kitchen seamlessly adjoins the dining area, making it perfect for family gatherings. The master suite offers a spacious sitting area that is perfect for a private tv area or even a nursery.
- Type:
- Single Family
- Sq.Ft.:
- 1,825
- Status:
- Active
- Beds:
- 4
- Lot size:
- 0.12 Acres
- Year built:
- 2020
- Baths:
- 2.00
- MLS#:
- 904648
- Subdivision:
- Hillside Park at Mission Ridge
ADDITIONAL INFORMATION
Come see this beautiful home located in the Hillside Subdivision. Close to Pellicano and Mission Ridge and not far from Loop 375. Home was built in 2020 and has been very well taken care of. It has 4 Bedrooms and 2 Full Baths. Approximately 1825 Sq Ft. Nice kitchen with Pantry and Quartz countertops. Lots of cabinets. Large Living/Dining area is nice and open with beautiful ceilings. The Primary bedroom area is extra large and has a large closet and beautiful bathroom. The other 3 bedrooms are all a good size to accommodate queen size beds with room to spare. The Laundry room comes with really nice cabinets instead of just plain shelves. This house is located in a nice quiet neighborhood and close to a middle school.
- Type:
- Single Family
- Sq.Ft.:
- 2,623
- Status:
- Active
- Beds:
- 4
- Lot size:
- 0.18 Acres
- Year built:
- 2009
- Baths:
- 3.00
- MLS#:
- 904501
- Subdivision:
- Americas Estates
ADDITIONAL INFORMATION
Step inside a wonderful haven of comfort and generous living space in this 4 bedroom 2 full bath with powder room for your guest as you entertain. As you walk in you are greeted with a spacious formal living and dining area surrounded with natural light . The kitchen is a chef's delight, boasting with the Jenn-Air brushed bronze Appliance package as you prepare those family night meals.Imagine hosting your guest during a sporting event in the den area that includes built in wall speakers to make sure you don't miss a call on the field during the game. During those cold winter nights this home offers a cozy fire place with built in shelfs for the primary bedroom. Conveniently located with easy to access to 375 or I 10. Call this place your home, contact me today to schedule your private showing!
- Type:
- Single Family
- Sq.Ft.:
- 1,869
- Status:
- Active
- Beds:
- 3
- Lot size:
- 0.13 Acres
- Year built:
- 2020
- Baths:
- 2.00
- MLS#:
- 904498
- Subdivision:
- Sky View Estates
ADDITIONAL INFORMATION
Beautiful and modern home with LOCATION, LOCATION, LOCATION! This 3 bedroom 2 bathroom spacious, open living area and an ample master suite to match. Home has a very spacious open floor plan and has been taken great care with pride by its current owner. The stunning kitchen featuring quartz countertops and custom cabinetry. You'll have access to your private 2 car garage and laundry room. Front, side and backyard landscaped ready for those summer nights entertainments. Conveniently located close to schools, shopping, entertainment, medical and dining. You will love the Crawford high ceilings which add elegancy to the home.
Open House:
Friday, 11/15 10:30-6:30PM
- Type:
- Single Family
- Sq.Ft.:
- 1,914
- Status:
- Active
- Beds:
- 4
- Lot size:
- 0.17 Acres
- Year built:
- 2020
- Baths:
- 3.00
- MLS#:
- 904437
- Subdivision:
- Gateway Estates
ADDITIONAL INFORMATION
COME VISIT US !!! MODEL HOME- GATEWAY ESTATES presents: The LILLIAN II floorplan. This beautiful single story 4 bedroom, 3 bathroom home features an open kitchen with a big island and stainless steel appliances! Some of the features include: Upgraded landscaping package, granite countertops in kitchen and bathrooms, backsplash, recessed lighting under kitchen cabinets, REFRIGERATED AIR, rounded corners, finished garage with storage shelves. This floorplan was designed for entertaining family and friends. The high ceilings with trey style design really add a unique feeling of space and a custom look. The multiple skylights bring a lot of natural light into the home. Plantation shutters throughout are included as well. Pictures are of model home
Open House:
Friday, 11/15 11:00-5:00PM
- Type:
- Single Family
- Sq.Ft.:
- 1,677
- Status:
- Active
- Beds:
- 4
- Lot size:
- 0.13 Acres
- Year built:
- 2024
- Baths:
- 2.00
- MLS#:
- 904436
- Subdivision:
- Paseo Del Este
ADDITIONAL INFORMATION
If Quality and Value is a concern for you. Semi Custom to Full Custom Builder. The following are all standard features, stamped driveway in some subdivisions, 8ft glass entry door, 15ft entry way ceilings, 3.0 Energy Star Certified, plantation shutters , insulted Garage and Garage door. Hand textured walls throughout home and Crown Molding, rounded or straight corners. Granite counter tops, Custom staggered Cabinetry w/ Wine Rack, stainless steel under mounted sink , Up Graded appliance package w/ exterior vent. Jetted Garden tub , Double sink . Ceiling Fans in all bedrooms and living area , 5.1 Surround Sound pre-wire throughout home including backyard. Pre-wire for security system, electric ignition/gas fire place. Reinforced walls for TV wall mount . Designer Front Landscape , Choices in Traditional or Contemporary Elevations. Family Owned and Operated The Best Value For A Unique Home.
- Type:
- Single Family
- Sq.Ft.:
- 1,907
- Status:
- Active
- Beds:
- 4
- Lot size:
- 0.14 Acres
- Year built:
- 2006
- Baths:
- 2.00
- MLS#:
- 904396
- Subdivision:
- Eastlake Mesa Estates
ADDITIONAL INFORMATION
Gorgeous home located in Horizon City. Home with 4 good size bedrooms and 2 full baths. Open concepet great for entertaining. Home with large living area with and dining room. Master bedroom seperate from other bedrooms for privacy. Home with shutters and tile throughout. Enjoy the outdoors with privacy around home, Convenitently located close to schools and shopping centers.
- Type:
- Single Family
- Sq.Ft.:
- 1,652
- Status:
- Active
- Beds:
- 4
- Lot size:
- 0.15 Acres
- Year built:
- 2024
- Baths:
- 2.00
- MLS#:
- 904565
- Subdivision:
- Summer Sky North
ADDITIONAL INFORMATION
The Acoma. A 1 Story, 4 Bedroom, 2 full bath home. Granite countertops in the kitchen. Appliance packages are available on select homes. Please contact for further information. 12' X 18' tile flooring, refrigerated air, double pane windows, front yard landscaping, insulated roll-up sectional garage door. This new home is energy efficient, pre wired for security system and includes a 10 year HOME of Texas warranty. All minor rooms are nicely sized and wired and blocked for ceiling fans. The master suite has a spacious walk-in closet and master bathroom with double sinks. The pictures are not of the actual home to be built, but will be the same floorplan and similar finishes.
- Type:
- Single Family
- Sq.Ft.:
- 1,652
- Status:
- Active
- Beds:
- 4
- Lot size:
- 0.16 Acres
- Year built:
- 2024
- Baths:
- 2.00
- MLS#:
- 904563
- Subdivision:
- Summer Sky North
ADDITIONAL INFORMATION
The Acoma. A 1 Story, 4 Bedroom, 2 full bath home. Granite countertops in the kitchen. Appliance packages are available on select homes. Please contact for further information. 12' X 18' tile flooring, refrigerated air, double pane windows, front yard landscaping, insulated roll-up sectional garage door. This new home is energy efficient, pre wired for security system and includes a 10 year HOME of Texas warranty. All minor rooms are nicely sized and wired and blocked for ceiling fans. The master suite has a spacious walk-in closet and master bathroom with double sinks. The pictures are not of the actual home to be built, but will be the same floorplan and similar finishes.
- Type:
- Single Family
- Sq.Ft.:
- 1,652
- Status:
- Active
- Beds:
- 4
- Lot size:
- 0.12 Acres
- Year built:
- 2024
- Baths:
- 2.00
- MLS#:
- 904562
- Subdivision:
- Summer Sky North
ADDITIONAL INFORMATION
The Acoma. A 1 Story, 4 Bedroom, 2 full bath home. Granite countertops in the kitchen. Appliance packages are available on select homes. Please contact for further information. 12' X 18' tile flooring, refrigerated air, double pane windows, front yard landscaping, insulated roll-up sectional garage door. This new home is energy efficient, pre wired for security system and includes a 10 year HOME of Texas warranty. All minor rooms are nicely sized and wired and blocked for ceiling fans. The master suite has a spacious walk-in closet and master bathroom with double sinks. The pictures are not of the actual home to be built, but will be the same floorplan and similar finishes.
- Type:
- Single Family
- Sq.Ft.:
- 1,652
- Status:
- Active
- Beds:
- 4
- Lot size:
- 0.13 Acres
- Year built:
- 2024
- Baths:
- 2.00
- MLS#:
- 904561
- Subdivision:
- Summer Sky North
ADDITIONAL INFORMATION
The Acoma. A 1 Story, 4 Bedroom, 2 full bath home. Granite countertops in the kitchen. Appliance packages are available on select homes. Please contact for further information. 12' X 18' tile flooring, refrigerated air, double pane windows, front yard landscaping, insulated roll-up sectional garage door. This new home is energy efficient, pre wired for security system and includes a 10 year HOME of Texas warranty. All minor rooms are nicely sized and wired and blocked for ceiling fans. The master suite has a spacious walk-in closet and master bathroom with double sinks. The pictures are not of the actual home to be built, but will be the same floorplan and similar finishes.
- Type:
- Single Family
- Sq.Ft.:
- 1,865
- Status:
- Active
- Beds:
- 4
- Lot size:
- 0.12 Acres
- Year built:
- 2024
- Baths:
- 2.00
- MLS#:
- 904549
- Subdivision:
- Summer Sky North
ADDITIONAL INFORMATION
The Mary. A 1 Story, 4 Bedroom, 2 full bath home. Granite countertops in the kitchen. Appliance packages are available on select homes. Please contact for further information. 12' X 18' tile flooring, refrigerated air, double pane windows, framed mirrors, front yard landscaping, insulated roll-up sectional garage door. This new home is energy efficient, pre wired for security system and includes a 10 year HOME of Texas warranty. All minor rooms are nicely sized and wired and blocked for ceiling fans. The master suite has a spacious walk-in closet and master bathroom with double sinks. The pictures are not of the actual home to be built, but will be the same floorplan and similar finishes.
- Type:
- Single Family
- Sq.Ft.:
- 2,155
- Status:
- Active
- Beds:
- 5
- Lot size:
- 0.14 Acres
- Year built:
- 2021
- Baths:
- 3.00
- MLS#:
- 904264
- Subdivision:
- Summer Sky
ADDITIONAL INFORMATION
This immaculate 5-bedroom, 3-bathroom residence is a perfect blend of elegance and comfort. Nestled in a tranquil neighborhood, this property offers an exceptional living experience with its thoughtfully designed spaces and pristine condition. The home boasts five generously sized bedrooms, each with ample closet space and large windows that offer natural light. The master suite is a private retreat with an en-suite bathroom, complete with a luxurious soaking tub, dual vanities, and a separate shower. Additional features include a two-car garage, dedicated laundry room, and ample storage. Don't miss the chance to call this beautiful home yours!
- Type:
- Single Family
- Sq.Ft.:
- 1,992
- Status:
- Active
- Beds:
- 4
- Lot size:
- 0.14 Acres
- Year built:
- 2022
- Baths:
- 3.00
- MLS#:
- 904204
- Subdivision:
- Peyton Estates
ADDITIONAL INFORMATION
This beautiful home has 4 bedrooms, 3 full bathrooms, white cabinets and granite countertops. The master suite has a spacious walk in closet. There is also a mini master located upstairs.
- Type:
- Single Family
- Sq.Ft.:
- 1,700
- Status:
- Active
- Beds:
- 3
- Lot size:
- 0.13 Acres
- Year built:
- 2023
- Baths:
- 2.00
- MLS#:
- 904120
- Subdivision:
- Summer Sky
ADDITIONAL INFORMATION
One of Pointe Homes most desirable floor plan the Castilla. Features spacious open space concept with a cozy fireplace. Plenty of countertop space which is perfect for friend and family gatherings. Set up in established community, next to park perfect for summer fun, fully landscaped front and back!! LIKE NEW CONDITION but with upgrades!
- Type:
- Single Family
- Sq.Ft.:
- 1,687
- Status:
- Active
- Beds:
- 4
- Lot size:
- 0.12 Acres
- Year built:
- 2024
- Baths:
- 3.00
- MLS#:
- 904136
- Subdivision:
- Summer Sky North
ADDITIONAL INFORMATION
The Myrtle. A 1 Story, 4 Bedroom, 3 full bath home. Granite countertops in the kitchen. Appliance packages are available on select homes. Please contact for further information. 12' X 18' tile flooring, refrigerated air, double pane windows, front yard landscaping, insulated roll-up sectional garage door. This new home is energy efficient, pre wired for security system and includes a 10 year HOME of Texas warranty. All minor rooms are nicely sized and wired and blocked for ceiling fans. The master suite has a spacious walk-in closet and master bathroom with double sinks. The pictures are not of the actual home to be built, but will be the same floorplan and similar finishes.
- Type:
- Single Family
- Sq.Ft.:
- 1,687
- Status:
- Active
- Beds:
- 4
- Lot size:
- 0.12 Acres
- Year built:
- 2024
- Baths:
- 3.00
- MLS#:
- 904135
- Subdivision:
- Summer Sky North
ADDITIONAL INFORMATION
The Myrtle. A 1 Story, 4 Bedroom, 3 full bath home. Granite countertops in the kitchen. Appliance packages are available on select homes. Please contact for further information. 12' X 18' tile flooring, refrigerated air, double pane windows, front yard landscaping, insulated roll-up sectional garage door. This new home is energy efficient, pre wired for security system and includes a 10 year HOME of Texas warranty. All minor rooms are nicely sized and wired and blocked for ceiling fans. The master suite has a spacious walk-in closet and master bathroom with double sinks. The pictures are not of the actual home to be built, but will be the same floorplan and similar finishes.
- Type:
- Single Family
- Sq.Ft.:
- 1,609
- Status:
- Active
- Beds:
- 3
- Lot size:
- 0.12 Acres
- Year built:
- 2024
- Baths:
- 3.00
- MLS#:
- 904000
- Subdivision:
- Cuesta Del Sol
ADDITIONAL INFORMATION
This beautiful home is located in the beautiful growing community in Cuestas Del Sol . Enjoy of nearby community park, amazing shopping, restaurants and entertainment!! The Manhattan floor plan- This gorgeous home offers everything you need designed with function and style. The open concept wastes no space and brilliantly connects living spaces for comfort, conversation and dining.
- Type:
- Single Family
- Sq.Ft.:
- 2,117
- Status:
- Active
- Beds:
- 3
- Lot size:
- 0.15 Acres
- Year built:
- 2024
- Baths:
- 3.00
- MLS#:
- 903989
- Subdivision:
- Emerald Heights
ADDITIONAL INFORMATION
Brand new 2-story home (by Carefree Homes) with 3 bedrooms and 2 1/2 baths. NEVER LIVED IN. The first floor has an amazing open living space including the living, dining and kitchen areas. The kitchen has all new Samsung appliances. The first floor is completed with a 1/2 bathroom, a large laundry room and 2 car garage. The top floor has the owner's suite with a large walk-in closet and walk-in shower! You will also find 2 more bedrooms, a full bathroom and a large loft. Plenty of room for everyone! The front yard is fully landscaped and the house is just 1 block from the large neighborhood park!
- Type:
- Single Family
- Sq.Ft.:
- 1,834
- Status:
- Active
- Beds:
- 3
- Lot size:
- 0.13 Acres
- Year built:
- 2024
- Baths:
- 2.00
- MLS#:
- 903946
- Subdivision:
- Painted Desert At Mission Ridge
ADDITIONAL INFORMATION
The ''Ocotillo'' floorplan offers a lifestyle-oriented design tailored for comfort and functionality. This single-story home spans 1,834 sq ft, ideal for those seeking a blend of modern living and practicality. A 3 bedrooms and 2 baths, it provides the perfect canvas for cozy family living or hosting guests. The inclusion of a study and pocket office caters to a versatile lifestyle, whether for remote work, hobbies, or organization. With a 2-car garage and a dedicated laundry room, this floorplan ensures convenience and efficient day-to-day living, making it a welcoming haven for both relaxation and productivity.
- Type:
- Single Family
- Sq.Ft.:
- 1,834
- Status:
- Active
- Beds:
- 3
- Lot size:
- 0.12 Acres
- Year built:
- 2024
- Baths:
- 2.00
- MLS#:
- 903942
- Subdivision:
- Painted Desert At Mission Ridge
ADDITIONAL INFORMATION
The ''Ocotillo'' floorplan offers a lifestyle-oriented design tailored for comfort and functionality. This single-story home spans 1,834 sq ft, ideal for those seeking a blend of modern living and practicality. A 3 bedrooms and 2 baths, it provides the perfect canvas for cozy family living or hosting guests. The inclusion of a study and pocket office caters to a versatile lifestyle, whether for remote work, hobbies, or organization. With a 2-car garage and a dedicated laundry room, this floorplan ensures convenience and efficient day-to-day living, making it a welcoming haven for both relaxation and productivity.
Information is provided exclusively for consumers’ personal, non-commercial use, that it may not be used for any purpose other than to identify prospective properties consumers may be interested in purchasing, and that data is deemed reliable but is not guaranteed accurate by the MLS. Copyright 2024 Greater El Paso Multiple Listing Service, Inc. All rights reserved.
El Paso Real Estate
The median home value in El Paso, TX is $195,600. This is lower than the county median home value of $199,200. The national median home value is $338,100. The average price of homes sold in El Paso, TX is $195,600. Approximately 54.8% of El Paso homes are owned, compared to 36.85% rented, while 8.36% are vacant. El Paso real estate listings include condos, townhomes, and single family homes for sale. Commercial properties are also available. If you see a property you’re interested in, contact a El Paso real estate agent to arrange a tour today!
El Paso, Texas 79928 has a population of 676,395. El Paso 79928 is less family-centric than the surrounding county with 31.91% of the households containing married families with children. The county average for households married with children is 33.08%.
The median household income in El Paso, Texas 79928 is $51,325. The median household income for the surrounding county is $50,919 compared to the national median of $69,021. The median age of people living in El Paso 79928 is 33.5 years.
El Paso Weather
The average high temperature in July is 95 degrees, with an average low temperature in January of 30.8 degrees. The average rainfall is approximately 10.2 inches per year, with 3.4 inches of snow per year.
