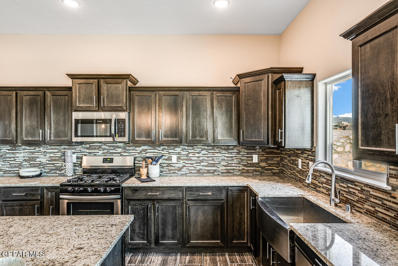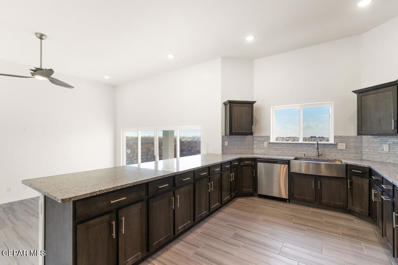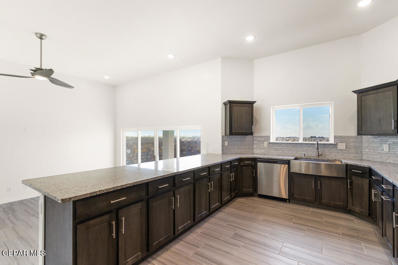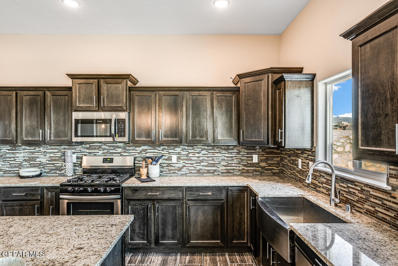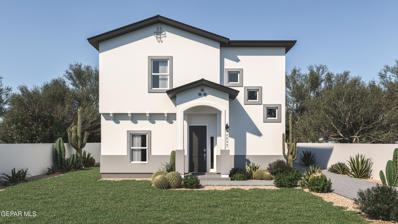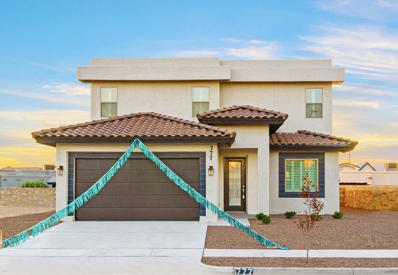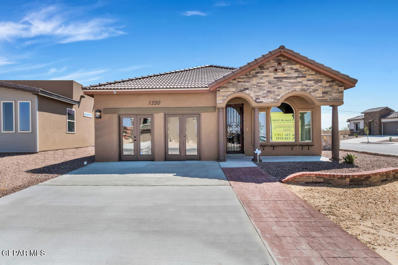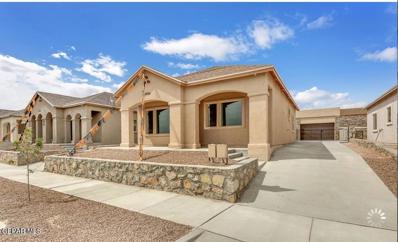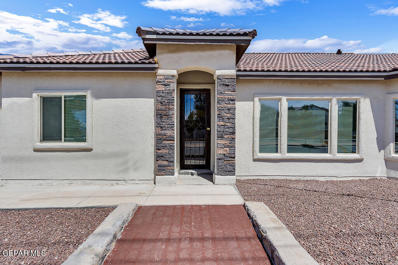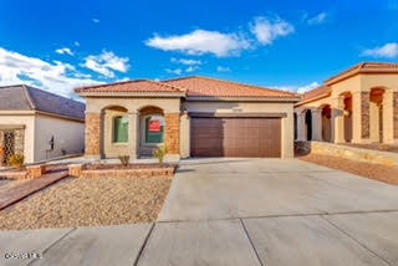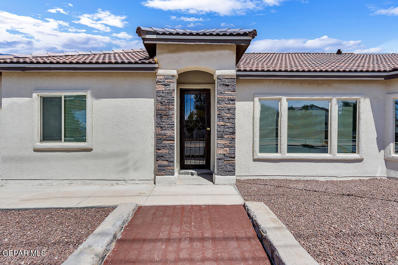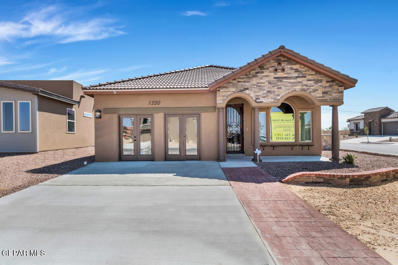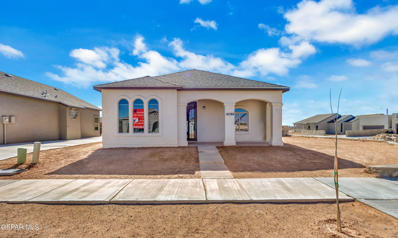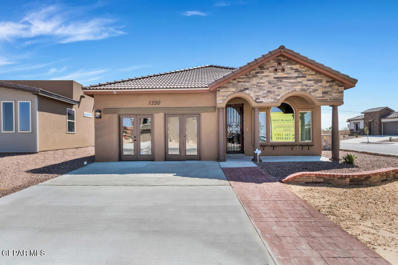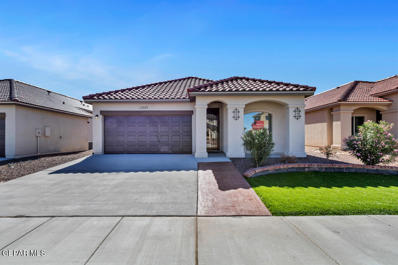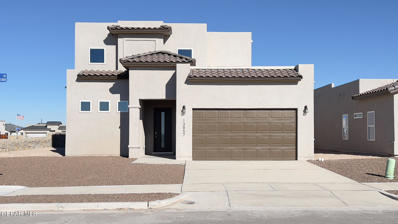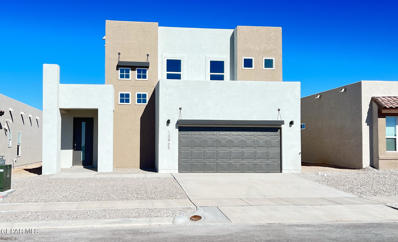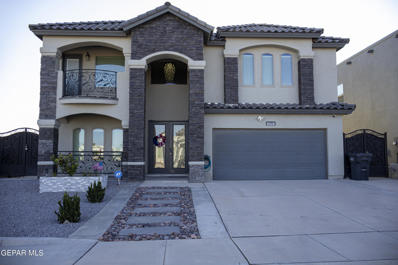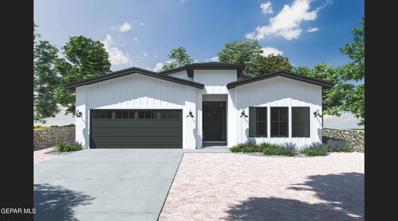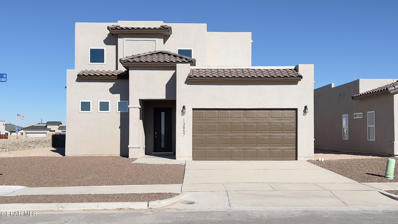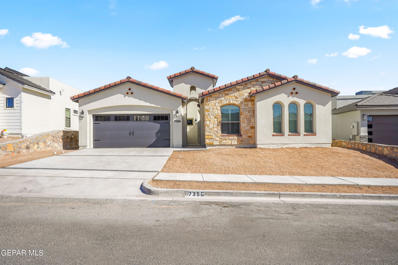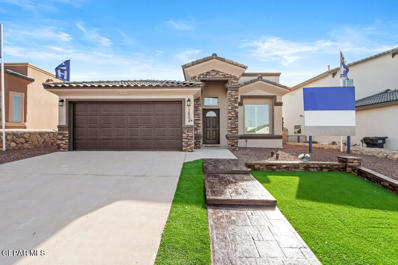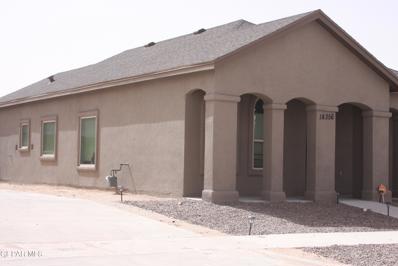El Paso TX Homes for Sale
- Type:
- Single Family
- Sq.Ft.:
- 2,450
- Status:
- Active
- Beds:
- 4
- Lot size:
- 0.1 Acres
- Year built:
- 2024
- Baths:
- 3.00
- MLS#:
- 895863
- Subdivision:
- West Eastlake Estates
ADDITIONAL INFORMATION
The Cabo Floor Plan! You'll love this gorgeous and spacious 2-Story home. This 4-bedroom, 2.5 -bathroom home with detached 2-car garage will give you 2,450 sq ft of generous space to move about that provides you with that quaint, cozy atmosphere. Situated in a friendly community and just minutes away from shopping centers and restaurants. This listing is subject to errors, omissions, and changes without notice. Info provided is deemed reliable but is not guaranteed and should be independently verified. MLS Elevations are for marketing purposes and may not reflect colors or upgrades accurately. Please verify colors & upgrades at color selection.
- Type:
- Single Family
- Sq.Ft.:
- 2,355
- Status:
- Active
- Beds:
- 4
- Lot size:
- 0.1 Acres
- Year built:
- 2024
- Baths:
- 3.00
- MLS#:
- 895857
- Subdivision:
- West Eastlake Estates
ADDITIONAL INFORMATION
You'll love this beautiful 2 story home! This 4 bedroom 2.5 bathrooms, two car garage home will give you 2,355 sqft of spacious living space, granite countertops through-out, stainless steel farm sink, spray foam insulation and much more!! Situated in a friendly community close to shopping centers and restaurants!! Welcome home! PICTURES ARE FOR ILLUSTRATION PURPOSES ONLY AND MAY NOT BE OF ACTUAL FLOORPLAN.
- Type:
- Single Family
- Sq.Ft.:
- 2,533
- Status:
- Active
- Beds:
- 5
- Lot size:
- 0.1 Acres
- Year built:
- 2024
- Baths:
- 3.00
- MLS#:
- 895855
- Subdivision:
- West Eastlake Estates
ADDITIONAL INFORMATION
You'll love this beautiful 2 story home! This 5 bedroom 3 bathrooms, two car garage home will give you 2,533 sqft of spacious living space, granite countertops through-out, stainless steel farm sink, spray foam insulation and much more!! Situated in a friendly community close to shopping centers and restaurants!! Welcome home! PICTURES ARE FOR ILLUSTRATION PURPOSES ONLY AND MAY NOT BE OF ACTUAL FLOORPLAN.
- Type:
- Single Family
- Sq.Ft.:
- 2,533
- Status:
- Active
- Beds:
- 5
- Lot size:
- 0.1 Acres
- Year built:
- 2024
- Baths:
- 3.00
- MLS#:
- 895854
- Subdivision:
- West Eastlake Estates
ADDITIONAL INFORMATION
The Playa Floor Plan...You'll love this gorgeous and spacious 2-Story home. This 5-bedroom, 3-bathroom home with detached 2-car garage will give you 2,533 sq ft of generous space to move about that provides you with that quaint, cozy atmosphere. Situated in a friendly community with easy access to I-10 & Loop 375 and just minutes away from shopping centers and restaurants. This listing is subject to errors, omissions, and changes without notice. Info provided is deemed reliable but is not guaranteed and should be independently verified. MLS Elevations are for marketing purposes and may not reflect colors or upgrades accurately. Please verify colors & upgrades at color selection.
- Type:
- Single Family
- Sq.Ft.:
- 2,533
- Status:
- Active
- Beds:
- 5
- Lot size:
- 0.13 Acres
- Year built:
- 2024
- Baths:
- 3.00
- MLS#:
- 895852
- Subdivision:
- West Eastlake Estates
ADDITIONAL INFORMATION
You'll love this beautiful 2 story home! This 5 bedroom 3 bathrooms, two car garage home will give you 2,533 sqft of spacious living space, granite countertops through-out, stainless steel farm sink, spray foam insulation and much more!! Situated in a friendly community close to shopping centers and restaurants!! Welcome home! PICTURES ARE FOR ILLUSTRATION PURPOSES ONLY AND MAY NOT BE OF ACTUAL FLOORPLAN.
Open House:
Friday, 11/22 11:00-4:00PM
- Type:
- Single Family
- Sq.Ft.:
- 2,970
- Status:
- Active
- Beds:
- 5
- Lot size:
- 0.14 Acres
- Year built:
- 2024
- Baths:
- 4.00
- MLS#:
- 895514
- Subdivision:
- Paseos At Mission Ridge
ADDITIONAL INFORMATION
4.25% Interest Rate. 30 yr Fixed. No gimmicks. 5 yr Refinance Certificate. 720 Credit score or better required. Call us to see how.
- Type:
- Single Family
- Sq.Ft.:
- 1,568
- Status:
- Active
- Beds:
- 4
- Lot size:
- 0.11 Acres
- Year built:
- 2023
- Baths:
- 2.00
- MLS#:
- 895372
- Subdivision:
- Summer Sky
ADDITIONAL INFORMATION
Welcome to a residence that effortlessly combines modern elegance with energy efficiency. This thoughtfully designed home features four bedrooms, two bathrooms, and 1568 sqft of stylish living spaceThe kitchen, adorned with stainless steel appliances and granite countertops. It's not just a space for cooking; it's a stylish environment that seamlessly blends form and function. Embrace the joy of meal preparation with the sleek design and quality finishes that these features provide.The energy-efficient certification adds a modern touch, promoting eco-conscious living and reducing environmental impact.
$224,950
14344 Steve Joyce El Paso, TX 79928
- Type:
- Single Family
- Sq.Ft.:
- 920
- Status:
- Active
- Beds:
- 2
- Lot size:
- 0.11 Acres
- Year built:
- 2023
- Baths:
- 2.00
- MLS#:
- 895369
- Subdivision:
- West Eastlake Estates
ADDITIONAL INFORMATION
Welcome to your future home at ! This charming residence boasts two bedrooms, two bathrooms, and 920 sqft of comfortable living space, offering a perfect blend of modern features and cozy charm.As you step into this delightful abode, you'll be greeted by an open and inviting living area. The thoughtful design maximizes the 920 sqft, creating a warm and practical space for daily living and entertaining guests. Natural light fills the rooms, enhancing the welcoming atmosphere.The kitchen, adorned with stainless steel appliances.
- Type:
- Single Family
- Sq.Ft.:
- 1,562
- Status:
- Active
- Beds:
- 4
- Lot size:
- 0.14 Acres
- Year built:
- 2023
- Baths:
- 2.00
- MLS#:
- 895365
- Subdivision:
- Paseo Del Este
ADDITIONAL INFORMATION
Welcome to a home that marries modern sophistication with eco-friendly efficiency. This meticulously crafted residence boasts four bedrooms, two bathrooms, and 1562 sqft of stylish living space.Step into the inviting interior where contemporary design meets practicality. The spacious living areas provide the perfect canvas for daily living and entertaining guests. Natural light streams through the windows, creating an ambiance that exudes warmth and comfort.The kitchen, adorned with stainless steel appliances. Whether you're a seasoned chef or enjoy casual cooking, this kitchen is designed for both style and functionality. Embrace the joy of meal preparation in a space that effortlessly combines form and utilityCertified as energy-efficient, this home aligns with modern sustainability standards, promoting eco-conscious living without sacrificing comfort. Embrace a lifestyle that not only benefits you but also contributes to a greener and more efficient world.
- Type:
- Single Family
- Sq.Ft.:
- 1,344
- Status:
- Active
- Beds:
- 4
- Lot size:
- 0.12 Acres
- Year built:
- 2023
- Baths:
- 2.00
- MLS#:
- 895364
- Subdivision:
- Painted Desert At Mission Ridge
ADDITIONAL INFORMATION
Welcome to a residence that effortlessly combines comfort, style, and energy efficiency. This thoughtfully designed home with four bedrooms, two bathrooms, and 1344 sqft of living space . With cathedral ceilings, stainless steel appliances, a tankless water heater, and energy-efficient certification, this residence invites you to experience comfort, style, and sustainability. Schedule a showing today to make this remarkable property your next dream home!
- Type:
- Single Family
- Sq.Ft.:
- 1,240
- Status:
- Active
- Beds:
- 4
- Lot size:
- 0.12 Acres
- Year built:
- 2023
- Baths:
- 2.00
- MLS#:
- 894830
- Subdivision:
- Paseos At Mission Ridge
ADDITIONAL INFORMATION
Welcome to a home of unparalleled elegance - the La Dorada plan . This meticulously designed residence features 4 bedrooms and 2 bathrooms, showcasing a commitment to quality and style.Step into the open and spacious living areas where the La Dorada plan shines. Natural light illuminates the modern design, creating an inviting atmosphere for daily living and entertaining guests.The kitchen comes with granite countertops and equipped with stainless steel appliances. It's a gourmet haven that seamlessly combines style and functionality, providing a delightful space for cooking enthusiasts.
- Type:
- Single Family
- Sq.Ft.:
- 1,562
- Status:
- Active
- Beds:
- 4
- Lot size:
- 0.14 Acres
- Year built:
- 2023
- Baths:
- 2.00
- MLS#:
- 894790
- Subdivision:
- Summer Sky
ADDITIONAL INFORMATION
A new construction that perfectly blends modern comfort with convenience in every detail. This thoughtfully designed home with four bedrooms and two bathrooms offers a fresh start for you and your family.Upon entering, you're greeted by a bright and open living space that embodies the essence of new construction. Natural light illuminates the contemporary design, creating an inviting atmosphere for both daily living and entertaining guests.The heart of this home lies in the well-appointed kitchen, featuring stainless steel appliances and granite countertop .The four bedrooms are meticulously crafted to offer both comfort and flexibility.With two bathrooms, this new construction prioritizes convenience for the entire household.
- Type:
- Single Family
- Sq.Ft.:
- 1,561
- Status:
- Active
- Beds:
- 4
- Lot size:
- 0.11 Acres
- Year built:
- 2022
- Baths:
- 2.00
- MLS#:
- 894787
- Subdivision:
- Paseo Del Este
ADDITIONAL INFORMATION
Welcome to this stunning home featuring the beautiful Canaria floor plan. It is a perfect blend of style and functionality. Upon entry you are greeted with an open-concept living space with tasteful finishes and abundant natural light. The kitchen boasts contemporary design with a center island and stainless steel appliances, making it a great central gathering place. The spacious bedrooms provide a comfortable retreat, and the well-appointed bathrooms add a touch of luxury. This home is surrounded by convenience. Nearby, you'll find a variety of shopping options and restaurants, making errands and dining out a breeze. Enjoy the perks of a brand-new home blending modern aesthetics with comfort. Don't miss the opportunity to make this home your dream residence. Schedule a showing today.
Open House:
Friday, 11/22 11:00-6:00PM
- Type:
- Single Family
- Sq.Ft.:
- 1,488
- Status:
- Active
- Beds:
- 4
- Lot size:
- 0.11 Acres
- Year built:
- 2023
- Baths:
- 2.00
- MLS#:
- 894752
- Subdivision:
- West Eastlake Estates
ADDITIONAL INFORMATION
Welcome, a stunning residence in Horizon City . This home offers a perfect blend of modern elegance and comfortable living, making it an exceptional property for those seeking a new place to call home. The open floor plan seamlessly connects the living room to the dining area and kitchen, creating a perfect space for entertaining family and friendsThe kitchen is a chef's delight, featuring granite countertop and stainless steel appliances,It's a place where culinary enthusiasts can let their creativity flourish, making every meal a delightful experience. The adjacent dining area offers a cozy spot for family meals or casual gatherings. The 4 bedrooms are generously sized, providing comfortable spaces for rest and relaxation.
- Type:
- Single Family
- Sq.Ft.:
- 1,568
- Status:
- Active
- Beds:
- 4
- Lot size:
- 0.11 Acres
- Year built:
- 2023
- Baths:
- 2.00
- MLS#:
- 894697
- Subdivision:
- Mission Ridge
ADDITIONAL INFORMATION
A Perfect Blend of Comfort and Style! Nestled in Horizon , this charming residence offers an ideal blend of comfort and style. With a prime location in the vibrant community, this home presents a wonderful opportunity for those seeking a tranquil and welcoming living space.This single-family home features 4 bedrooms and 2 bathrooms, providing ample space for families of all sizes. The well-appointed kitchen boasts modern appliances, ample storage, and a convenient layout, making it a focal point for both cooking enthusiasts and those who enjoy casual family meals.The spacious living areas are perfect for entertaining guests or simply unwinding after a long day. Did I mention our Homes come with 5 Star Energy Rating , Tankless water heaters , AC and so much more
Open House:
Saturday, 11/23 11:00-2:00PM
- Type:
- Single Family
- Sq.Ft.:
- 1,402
- Status:
- Active
- Beds:
- 4
- Lot size:
- 0.12 Acres
- Year built:
- 2022
- Baths:
- 2.00
- MLS#:
- 894696
- Subdivision:
- Peyton Estates
ADDITIONAL INFORMATION
We are delighted to present to you an exceptional opportunity to own a beautiful residence in the heart of Horizon City.This property combines modern amenities with classic charm, making it an ideal place to call home.The home boasts 4 bedrooms, providing ample space for relaxation and rest. The 2 bathrooms feature modern fixtures and elegant design. A seamless flow from the living room to the kitchen. This layout is perfect for entertaining guests or enjoying quality family time. The Kitchen It's a place where culinary creativity meets practical functionality. We take pride in our Homes coming with 5Star Energy rating to keep it environment friendly
- Type:
- Single Family
- Sq.Ft.:
- 1,120
- Status:
- Active
- Beds:
- 3
- Lot size:
- 0.12 Acres
- Year built:
- 2024
- Baths:
- 2.00
- MLS#:
- 894637
- Subdivision:
- Paseo Del Este
ADDITIONAL INFORMATION
Experience modern luxury in this new construction gem! La Calida floor plan features 3 beds, 2 baths, 2 car garage, 5 Star Energy certified with a tankless water heater, double-pane windows, and high 9-12 foot ceilings, cellulose insulation, refrigerated air, centralized heating, and security system wiring. The open-concept layout seamlessly connects living, dining, and kitchen areas. Stainless appliances adorn the kitchen with granite counter tops and tile backsplash. All bedrooms have nice plush carpets which are soft on the feet and your main living area features wonderful ceramic tile for easy maintenance and luxury appeal. Unfinished, but envision the possibilities - same or various floor plans available for preview. Elevate your lifestyle in this energy-efficient, stylish home! Plans, prices, specifications and any special promotions are subject to change without notice. Photos and colors are not of actual home.
- Type:
- Single Family
- Sq.Ft.:
- 1,941
- Status:
- Active
- Beds:
- 3
- Lot size:
- 0.15 Acres
- Year built:
- 2023
- Baths:
- 3.00
- MLS#:
- 894169
- Subdivision:
- Paseo Del Este
ADDITIONAL INFORMATION
Step into this wonderful home, the Victoria Tuscany plan by Maravilla Homes and let its charm captivate you! The moment you enter, you'll be greeted by soaring ceilings, an inviting open concept, and meticulous attention to detail throughout. The primary bedroom downstairs ensures a perfect sanctuary for your family's privacy. Embrace the opportunity to turn this house into your home, ready to be filled with countless future memories. And guess what? It's conveniently located right in front of a park, adding a delightful touch to your active living experience! Pictures shown are of could be different than actual home. Illustration purposes only!
- Type:
- Single Family
- Sq.Ft.:
- 1,848
- Status:
- Active
- Beds:
- 3
- Lot size:
- 0.13 Acres
- Year built:
- 2023
- Baths:
- 3.00
- MLS#:
- 894166
- Subdivision:
- Paseo Del Este
ADDITIONAL INFORMATION
Experience modern beauty and thoughtful design with the incredible distribution of the Michele Plan by Maravilla Homes—now move-in ready! This stunning home is ideally situated in front of a park, offering both aesthetics and convenience. The main floor features a spacious entertainment area, a charming fireplace, a stylish kitchen island, and a private powder room. Upstairs, the layout unfolds with a welcoming loft and three bedrooms connected by a hallway. Don't miss the opportunity to fall in love with this home today, showcasing the impeccable Michele Plan by Maravilla Homes, ready for you to move in and make it your own!
$520,000
979 BICKNOR Place El Paso, TX 79928
- Type:
- Single Family
- Sq.Ft.:
- 3,561
- Status:
- Active
- Beds:
- 4
- Lot size:
- 0.14 Acres
- Year built:
- 2021
- Baths:
- 4.00
- MLS#:
- 894268
- Subdivision:
- Hillside Park at Mission Ridge
ADDITIONAL INFORMATION
This home has all you need. High ceilings in the entry foyer. Primary suite and a mini suite. Jack & Jill spacious bedrooms plus your home office. Sits on a corner lot with extra parking. Spacious living area, Gourmet kitchen open to family room. Spacious dining room area. Also Enjoy the Heated plunge pool for a more relaxing and social environment and less maintenance. Adjacent is a family size pergola in the backyard. Its ready and waiting for you.
Open House:
Friday, 11/22 10:00-6:00PM
- Type:
- Single Family
- Sq.Ft.:
- 1,815
- Status:
- Active
- Beds:
- 3
- Lot size:
- 0.13 Acres
- Year built:
- 2024
- Baths:
- 2.00
- MLS#:
- 894248
- Subdivision:
- Painted Sky At Mission Ridge
ADDITIONAL INFORMATION
MODEL HOME. Experience the elegance of the Torrey Pines Farmhouse— a premier design located in Painted Sky at Mission Ridge. This stunning 3-bedroom, 2-bathroom residence combines superior design along with the best in residential construction. Energy Star Certified: enjoy the benefits of spray foam insulation on all exterior walls and 14 SEER HVAC system. Sophisticated Details: finished plywood cabinets with decorative lighting, quartz countertops and stylish window shutters. Spacious Interiors: impressive 10 and 12 foot ceilings throughout the home. This home offers remarkable value and a unique opportunity for all buyers. Contact us today to schedule your appointment and explore the luxury of El Paso's premier new construction home builder!
- Type:
- Single Family
- Sq.Ft.:
- 1,941
- Status:
- Active
- Beds:
- 3
- Lot size:
- 0.15 Acres
- Year built:
- 2023
- Baths:
- 3.00
- MLS#:
- 893990
- Subdivision:
- Paseo Del Este
ADDITIONAL INFORMATION
Step into this wonderful home and let its charm captivate you! The moment you enter, you'll be greeted by soaring ceilings, an inviting open concept, and meticulous attention to detail throughout. The primary bedroom downstairs ensures a perfect sanctuary for your family's privacy. Embrace the opportunity to turn this house into your home, ready to be filled with countless future memories. And guess what? It's conveniently located right in front of a park, adding a delightful touch to your active living experience!
$425,950
416 Coleford Lane El Paso, TX 79928
- Type:
- Single Family
- Sq.Ft.:
- 2,290
- Status:
- Active
- Beds:
- 4
- Lot size:
- 0.19 Acres
- Year built:
- 2024
- Baths:
- 3.00
- MLS#:
- 893974
- Subdivision:
- Peyton Estates
ADDITIONAL INFORMATION
House is not yet finished, but under construction. Photos are file photos, NOT actual property.
Open House:
Friday, 11/22 10:30-6:30PM
- Type:
- Single Family
- Sq.Ft.:
- 1,504
- Status:
- Active
- Beds:
- 4
- Lot size:
- 0.14 Acres
- Year built:
- 2023
- Baths:
- 2.00
- MLS#:
- 893884
- Subdivision:
- Paseo Del Este
ADDITIONAL INFORMATION
Enjoy a quiet suburban living just minutes away from city amenities in the Ayde II F floor plan. This spacious home is very family and friend oriented with an open walk thru kitchen in the center of the home. Just enough space to entertain while still feeling cozy. The master suite comes with a walk -in closet and shower tub. The 3 additional bedrooms have a shared bath. Kitchen also comes with stainless steel Whirlpool appliances and granite counter tops. Pictures are of model home
- Type:
- Single Family
- Sq.Ft.:
- 1,360
- Status:
- Active
- Beds:
- 4
- Lot size:
- 0.1 Acres
- Year built:
- 2023
- Baths:
- 2.00
- MLS#:
- 893682
- Subdivision:
- West Eastlake Estates
ADDITIONAL INFORMATION
La Luz is a magnificent home that features 4 bds 2 ba and 2 ga. This high performance home is every efficient, high volted ceilings, granite counter tops with its beautiful backsplash. Also comes with a complete kitchen stainless steel appliance pkg. Washer and dryer, tankless water heater, refrigerated AC
Information is provided exclusively for consumers’ personal, non-commercial use, that it may not be used for any purpose other than to identify prospective properties consumers may be interested in purchasing, and that data is deemed reliable but is not guaranteed accurate by the MLS. Copyright 2024 Greater El Paso Multiple Listing Service, Inc. All rights reserved.
El Paso Real Estate
The median home value in El Paso, TX is $195,600. This is lower than the county median home value of $199,200. The national median home value is $338,100. The average price of homes sold in El Paso, TX is $195,600. Approximately 54.8% of El Paso homes are owned, compared to 36.85% rented, while 8.36% are vacant. El Paso real estate listings include condos, townhomes, and single family homes for sale. Commercial properties are also available. If you see a property you’re interested in, contact a El Paso real estate agent to arrange a tour today!
El Paso, Texas 79928 has a population of 676,395. El Paso 79928 is less family-centric than the surrounding county with 31.91% of the households containing married families with children. The county average for households married with children is 33.08%.
The median household income in El Paso, Texas 79928 is $51,325. The median household income for the surrounding county is $50,919 compared to the national median of $69,021. The median age of people living in El Paso 79928 is 33.5 years.
El Paso Weather
The average high temperature in July is 95 degrees, with an average low temperature in January of 30.8 degrees. The average rainfall is approximately 10.2 inches per year, with 3.4 inches of snow per year.
