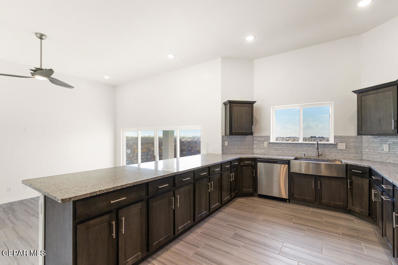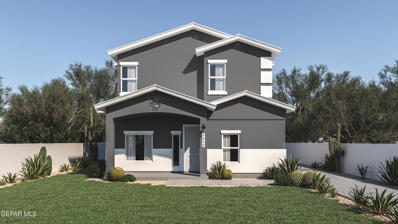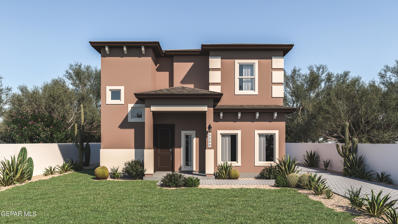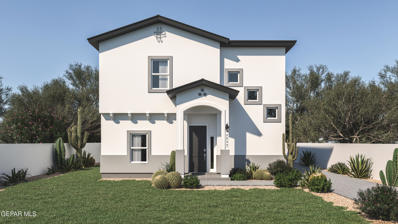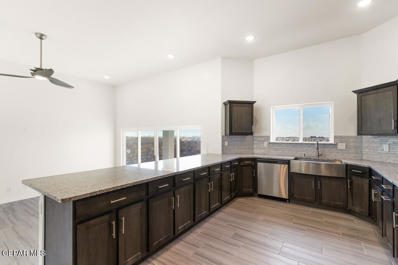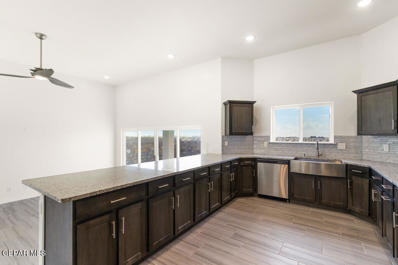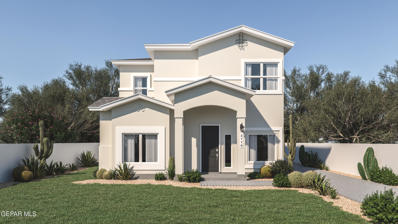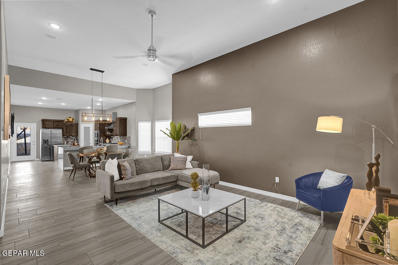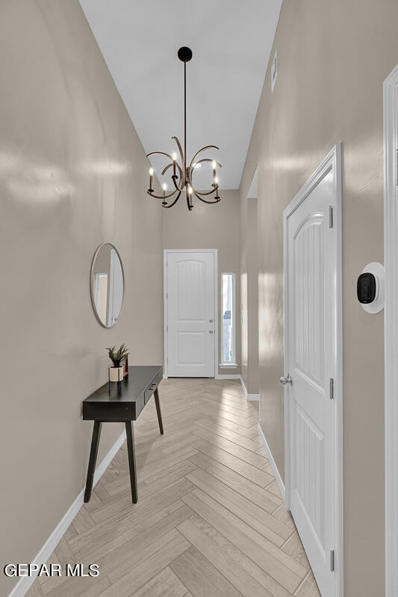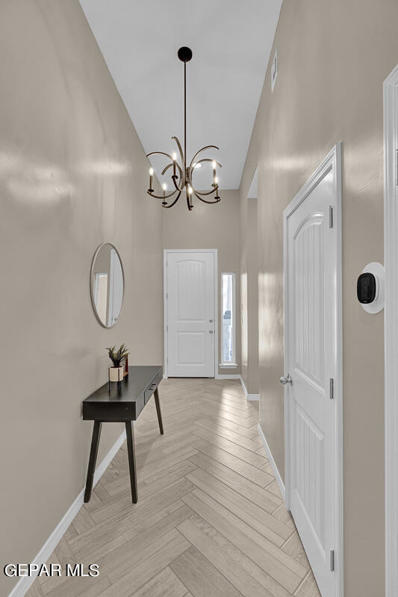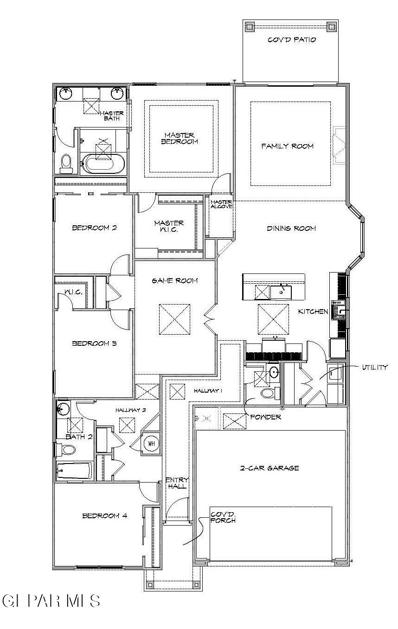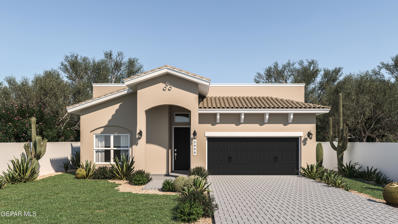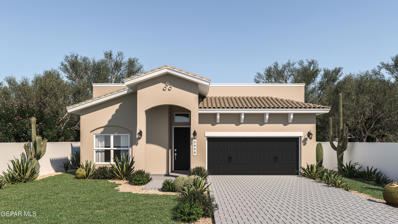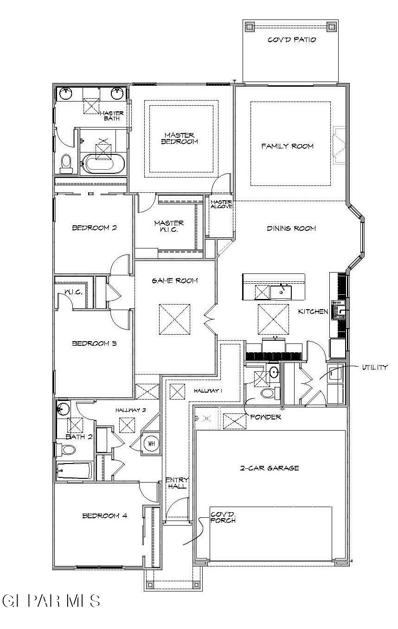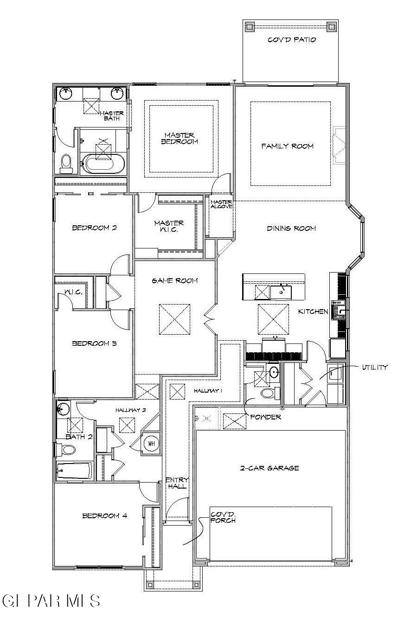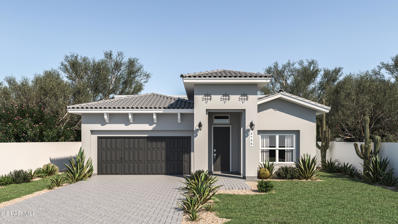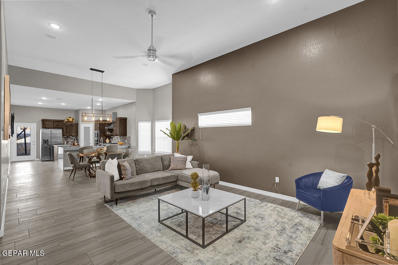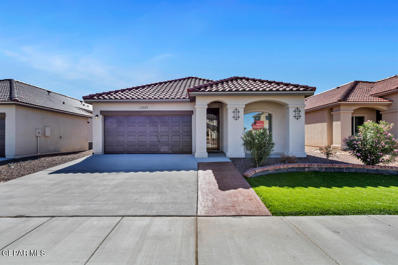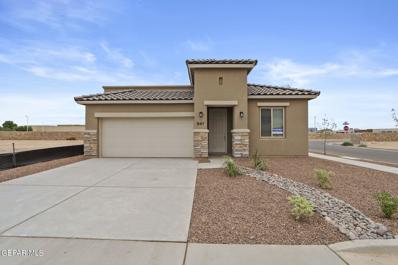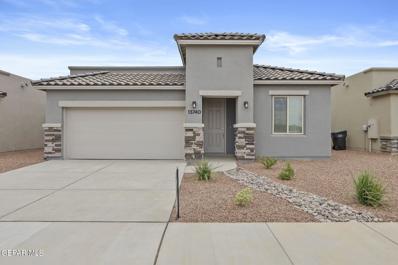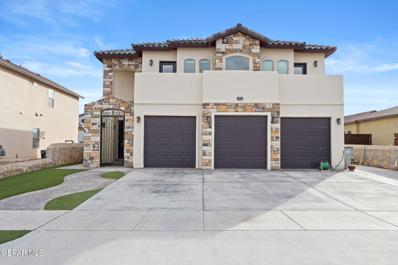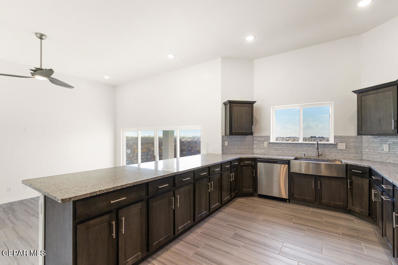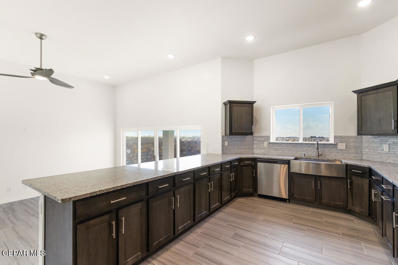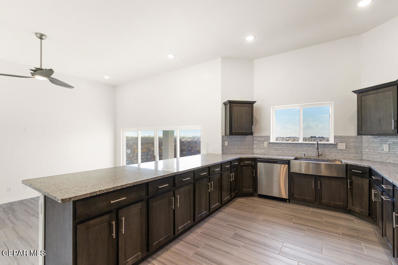El Paso TX Homes for Sale
- Type:
- Single Family
- Sq.Ft.:
- 2,533
- Status:
- Active
- Beds:
- 5
- Lot size:
- 0.1 Acres
- Year built:
- 2024
- Baths:
- 3.00
- MLS#:
- 896696
- Subdivision:
- West Eastlake Estates
ADDITIONAL INFORMATION
You'll love this beautiful 2 story home! This 4 bedroom 2.5 bathrooms, two car garage home will give you 2,355 sqft of spacious living space, granite countertops through-out, stainless steel farm sink, spray foam insulation and much more!! Situated in a friendly community close to shopping centers and restaurants!! Welcome home! MLS elevations are for marketing purposes and may not reflect colors or upgrades accurately. Please verify colors and upgrades at colors selection. This listing is subject to errors, omissions, and changes without notice. Info provided is deemed reliable but is not guaranteed and should be independently verified.
- Type:
- Single Family
- Sq.Ft.:
- 2,632
- Status:
- Active
- Beds:
- 5
- Lot size:
- 0.1 Acres
- Year built:
- 2024
- Baths:
- 4.00
- MLS#:
- 896694
- Subdivision:
- West Eastlake Estates
ADDITIONAL INFORMATION
You'll love this beautiful 2 story home! This 5 bedroom 3.5 bathrooms, two car garage home will give you 2,632sqft of spacious living space, granite countertops through-out, stainless steel farm sink, spray foam insulation and much more!! Situated in a friendly community close to shopping centers and restaurants!! Welcome home! MLS elevations are for marketing purposes and may not reflect colors or upgrades accurately. Please verify colors and upgrades at colors selection. This listing is subject to errors, omissions, and changes without notice. Info provided is deemed reliable but is not guaranteed and should be independently verified.
- Type:
- Single Family
- Sq.Ft.:
- 2,355
- Status:
- Active
- Beds:
- 4
- Lot size:
- 0.1 Acres
- Year built:
- 2024
- Baths:
- 3.00
- MLS#:
- 896685
- Subdivision:
- West Eastlake Estates
ADDITIONAL INFORMATION
You'll love this beautiful 2 story home! This 4 bedroom 2.5 bathrooms, two car garage home will give you 2,355 sqft of spacious living space, granite countertops through-out, stainless steel farm sink, spray foam insulation and much more!! Situated in a friendly community close to shopping centers and restaurants!! Welcome home! PICTURES ARE FOR ILLUSTRATION PURPOSES ONLY AND MAY NOT BE OF ACTUAL FLOORPLAN.
- Type:
- Single Family
- Sq.Ft.:
- 2,847
- Status:
- Active
- Beds:
- 6
- Lot size:
- 0.1 Acres
- Year built:
- 2024
- Baths:
- 4.00
- MLS#:
- 896684
- Subdivision:
- West Eastlake Estates
ADDITIONAL INFORMATION
You'll love this beautiful 2 story home! This 5 bedroom 3 bathrooms, two car garage home will give you 2,355 sqft of spacious living space, granite countertops through-out, stainless steel farm sink, spray foam insulation and much more!! Situated in a friendly community close to shopping centers and restaurants!! Welcome home! PICTURES ARE FOR ILLUSTRATION PURPOSES ONLY AND MAY NOT BE OF ACTUAL FLOORPLAN.
- Type:
- Single Family
- Sq.Ft.:
- 2,355
- Status:
- Active
- Beds:
- 4
- Lot size:
- 0.1 Acres
- Year built:
- 2024
- Baths:
- 3.00
- MLS#:
- 896683
- Subdivision:
- West Eastlake Estates
ADDITIONAL INFORMATION
You'll love this beautiful 2 story home! This 4 bedroom 2.5 bathrooms, two car garage home will give you 2,355 sqft of spacious living space, granite countertops through-out, stainless steel farm sink, spray foam insulation and much more!! Situated in a friendly community close to shopping centers and restaurants!! Welcome home! PICTURES ARE FOR ILLUSTRATION PURPOSES ONLY AND MAY NOT BE OF ACTUAL FLOORPLAN.
- Type:
- Single Family
- Sq.Ft.:
- 2,632
- Status:
- Active
- Beds:
- 5
- Lot size:
- 0.1 Acres
- Year built:
- 2024
- Baths:
- 4.00
- MLS#:
- 896682
- Subdivision:
- West Eastlake Estates
ADDITIONAL INFORMATION
You'll love this beautiful 2 story home! This 5 bedroom 3.5 bathrooms, two car garage home will give you 2,632sqft of spacious living space, granite countertops through-out, stainless steel farm sink, spray foam insulation and much more!! Situated in a friendly community close to shopping centers and restaurants!! Welcome home! PICTURES ARE FOR ILLUSTRATION PURPOSES ONLY AND MAY NOT BE OF ACTUAL FLOORPLAN.
- Type:
- Single Family
- Sq.Ft.:
- 2,719
- Status:
- Active
- Beds:
- 5
- Lot size:
- 0.1 Acres
- Year built:
- 2024
- Baths:
- 3.00
- MLS#:
- 896681
- Subdivision:
- West Eastlake Estates
ADDITIONAL INFORMATION
You'll love this beautiful 2 story home! This 5 bedroom 3 bathrooms, two car garage home will give you 2719 sqft of spacious living space, granite countertops through-out, stainless steel farm sink, spray foam insulation and much more!! Situated in a friendly community close to shopping centers and restaurants!! Welcome home! PICTURES ARE FOR ILLUSTRATION PURPOSES ONLY AND MAY NOT BE OF ACTUAL FLOORPLAN.
- Type:
- Single Family
- Sq.Ft.:
- 1,935
- Status:
- Active
- Beds:
- 4
- Lot size:
- 0.12 Acres
- Year built:
- 2024
- Baths:
- 3.00
- MLS#:
- 896640
- Subdivision:
- Painted Sky At Mission Ridge
ADDITIONAL INFORMATION
GORGEOUS!!! You'll love this spacious gorgeous single level home. This 4-bedroom, 3-bathroom home with a 2-car garage will give you 1935sq ft of generous space to move about that provides you with that quaint, cozy atmosphere. Spacious living and kitchen area with plenty of cabinet space!!! This home offers top-notch lighting package, farm ranch apron sink, granite counter-tops through-out, and spray-foam insulation, plus much more!!! Situated in a friendly community with easy access to I-10 and the 375 loop just minutes away from shopping centers and restaurants. Photos may not be of actual floor plan. Pictures are for illustration purposes only. MLS elevations are for marketing purposes and may not reflect colors or upgrades accurately. Please verify colors and upgrades at colors selection. This listing is subject to errors, omissions, and changes without notice. Info provided is deemed reliable but is not guaranteed and should be independently verified.
- Type:
- Single Family
- Sq.Ft.:
- 2,348
- Status:
- Active
- Beds:
- 5
- Lot size:
- 0.12 Acres
- Year built:
- 2024
- Baths:
- 4.00
- MLS#:
- 896639
- Subdivision:
- Painted Sky At Mission Ridge
ADDITIONAL INFORMATION
GORGEOUS MARVELLO!!! You'll love this spacious gorgeous single level home. This 5-bedroom, 3.5-bathroom home will give you 2,348 sq ft of generous space to move about that provides you with that quaint, cozy atmosphere. Spacious living and kitchen area with plenty of cabinet space!!! This home offers top-notch lighting package, farm ranch apron sink, pot filler, granite counter-tops through-out, and spray-foam insulation, plus much more!!! Situated in a friendly community with easy access to I-10 & Loop 375 and just minutes away from shopping centers and restaurants. This home is a must see!!!! Photos may not be of actual floor plan. Pictures are for illustration purposes only. MLS elevations are for marketing purposes and may not reflect colors or upgrades accurately. Please verify colors and upgrades at colors selection. This listing is subject to errors, omissions, and changes without notice. Info provided is deemed reliable but is not guaranteed and should be independently verified.
- Type:
- Single Family
- Sq.Ft.:
- 2,348
- Status:
- Active
- Beds:
- 5
- Lot size:
- 0.12 Acres
- Year built:
- 2024
- Baths:
- 4.00
- MLS#:
- 896644
- Subdivision:
- Painted Sky At Mission Ridge
ADDITIONAL INFORMATION
GORGEOUS MARVELLO!!! You'll love this spacious gorgeous single level home. This 5-bedroom, 3.5-bathroom home will give you 2,348 sq ft of generous space to move about that provides you with that quaint, cozy atmosphere. Spacious living and kitchen area with plenty of cabinet space!!! This home offers top-notch lighting package, farm ranch apron sink, pot filler, granite counter-tops through-out, and spray-foam insulation, plus much more!!! Situated in a friendly community with easy access to I-10 & Loop 375 and just minutes away from shopping centers and restaurants. This home is a must see!!!! Photos may not be of actual floor plan. Pictures are for illustration purposes only. MLS elevations are for marketing purposes and may not reflect colors or upgrades accurately. Please verify colors and upgrades at colors selection. This listing is subject to errors, omissions, and changes without notice. Info provided is deemed reliable but is not guaranteed and should be independently verified.
- Type:
- Single Family
- Sq.Ft.:
- 2,050
- Status:
- Active
- Beds:
- 4
- Lot size:
- 0.12 Acres
- Year built:
- 2024
- Baths:
- 3.00
- MLS#:
- 896637
- Subdivision:
- Painted Sky At Mission Ridge
ADDITIONAL INFORMATION
The perfect mix of beauty and efficiency. This 4 bedroom 2.5 bath home with a 2 car garage will give 2,050 Sq Ft of living space and provides you with that quaint cozy home atmosphere. Gourmet kitchen with plenty of cabinet space, built in appliances, and a huge farm house apron sink! This home offers a top-notch lighting package, pot filler, granite counter tops throughout, spray foam insulation and did I mention it's a smart home! Conveniently located to I-10 AND Loop 375. Photos may not be of actual floor plan. Pictures are for illustration purposes only. MLS elevations are for marketing purposes and may not reflect colors or upgrades accurately. Please verify colors and upgrades at colors selection. This listing is subject to errors, omissions, and changes without notice. Info provided is deemed reliable but is not guaranteed and should be independently verified.
- Type:
- Single Family
- Sq.Ft.:
- 2,050
- Status:
- Active
- Beds:
- 4
- Lot size:
- 0.16 Acres
- Year built:
- 2024
- Baths:
- 3.00
- MLS#:
- 896634
- Subdivision:
- Painted Sky At Mission Ridge
ADDITIONAL INFORMATION
The perfect mix of beauty and efficiency. This 4 bedroom 2.5 bath home with a 2 car garage will give 2,050 Sq Ft of living space and provides you with that quaint cozy home atmosphere. Gourmet kitchen with plenty of cabinet space, built in appliances, and a huge farm house apron sink! This home offers a top-notch lighting package, pot filler, granite counter tops throughout, spray foam insulation and did I mention it's a smart home! Conveniently located to I-10 AND Loop 375. Photos may not be of actual floor plan. Pictures are for illustration purposes only. MLS elevations are for marketing purposes and may not reflect colors or upgrades accurately. Please verify colors and upgrades at colors selection. This listing is subject to errors, omissions, and changes without notice. Info provided is deemed reliable but is not guaranteed and should be independently verified.
- Type:
- Single Family
- Sq.Ft.:
- 2,050
- Status:
- Active
- Beds:
- 4
- Lot size:
- 0.12 Acres
- Year built:
- 2024
- Baths:
- 3.00
- MLS#:
- 896630
- Subdivision:
- Painted Sky At Mission Ridge
ADDITIONAL INFORMATION
The perfect mix of beauty and efficiency. This 4 bedroom 2.5 bath home with a 2 car garage will give 2,050 Sq Ft of living space and provides you with that quaint cozy home atmosphere. Gourmet kitchen with plenty of cabinet space, built in appliances, and a huge farm house apron sink! This home offers a top-notch lighting package, pot filler, granite counter tops throughout, spray foam insulation and did I mention it's a smart home! Conveniently located to I-10 AND Loop 375. Photos may not be of actual floor plan. Pictures are for illustration purposes only. MLS elevations are for marketing purposes and may not reflect colors or upgrades accurately. Please verify colors and upgrades at colors selection. This listing is subject to errors, omissions, and changes without notice. Info provided is deemed reliable but is not guaranteed and should be independently verified.
- Type:
- Single Family
- Sq.Ft.:
- 2,050
- Status:
- Active
- Beds:
- 4
- Lot size:
- 0.12 Acres
- Year built:
- 2024
- Baths:
- 3.00
- MLS#:
- 896632
- Subdivision:
- Painted Sky At Mission Ridge
ADDITIONAL INFORMATION
The perfect mix of beauty and efficiency. This 4 bedroom 2.5 bath home with a 2 car garage will give 2,050 Sq Ft of living space and provides you with that quaint cozy home atmosphere. Gourmet kitchen with plenty of cabinet space, built in appliances, and a huge farm house apron sink! This home offers a top-notch lighting package, pot filler, granite counter tops throughout, spray foam insulation and did I mention it's a smart home! Conveniently located to I-10 AND Loop 375. Photos may not be of actual floor plan. Pictures are for illustration purposes only. MLS elevations are for marketing purposes and may not reflect colors or upgrades accurately. Please verify colors and upgrades at colors selection. This listing is subject to errors, omissions, and changes without notice. Info provided is deemed reliable but is not guaranteed and should be independently verified.
- Type:
- Single Family
- Sq.Ft.:
- 2,050
- Status:
- Active
- Beds:
- 4
- Lot size:
- 0.12 Acres
- Year built:
- 2024
- Baths:
- 3.00
- MLS#:
- 896631
- Subdivision:
- Painted Sky At Mission Ridge
ADDITIONAL INFORMATION
The perfect mix of beauty and efficiency. This 4 bedroom 2.5 bath home with a 2 car garage will give 2,050 Sq Ft of living space and provides you with that quaint cozy home atmosphere. Gourmet kitchen with plenty of cabinet space, built in appliances, and a huge farm house apron sink! This home offers a top-notch lighting package, pot filler, granite counter tops throughout, spray foam insulation and did I mention it's a smart home! Conveniently located to I-10 AND Loop 375. Photos may not be of actual floor plan. Pictures are for illustration purposes only. MLS elevations are for marketing purposes and may not reflect colors or upgrades accurately. Please verify colors and upgrades at colors selection. This listing is subject to errors, omissions, and changes without notice. Info provided is deemed reliable but is not guaranteed and should be independently verified.
- Type:
- Single Family
- Sq.Ft.:
- 2,050
- Status:
- Active
- Beds:
- 4
- Lot size:
- 0.12 Acres
- Year built:
- 2024
- Baths:
- 3.00
- MLS#:
- 896627
- Subdivision:
- Painted Sky At Mission Ridge
ADDITIONAL INFORMATION
The perfect mix of beauty and efficiency. This 4 bedroom 2.5 bath home with a 2 car garage will give 2,050 Sq Ft of living space and provides you with that quaint cozy home atmosphere. Gourmet kitchen with plenty of cabinet space, built in appliances, and a huge farm house apron sink! This home offers a top-notch lighting package, pot filler, granite counter tops throughout, spray foam insulation and did I mention it's a smart home! Conveniently located to I-10 AND Loop 375. Photos may not be of actual floor plan. Pictures are for illustration purposes only. MLS elevations are for marketing purposes and may not reflect colors or upgrades accurately. Please verify colors and upgrades at colors selection. This listing is subject to errors, omissions, and changes without notice. Info provided is deemed reliable but is not guaranteed and should be independently verified.
- Type:
- Single Family
- Sq.Ft.:
- 2,156
- Status:
- Active
- Beds:
- 4
- Lot size:
- 0.12 Acres
- Year built:
- 2024
- Baths:
- 3.00
- MLS#:
- 896646
- Subdivision:
- Painted Sky At Mission Ridge
ADDITIONAL INFORMATION
NEED LIVING SPACE??? You'll love this gorgeous and spacious single level home. This 4-bedroom, 2.5-bathroom home with a 2-car garage will give you 2,156 sq ft of generous space to move about that provides you with that quaint, cozy atmosphere. A huge master room with plenty of closet space!!! This home offers top-notch lighting package, farm ranch apron sink, pot filler, granite counter-tops through-out, and spray-foam insulation, plus much more!!! Situated in a friendly community with easy access to I-10 & Loop 375 and just minutes away from shopping centers and restaurants. This home is a must see!!!! This listing is subject to errors, omissions, and changes without notice. Info provided is deemed reliable but is not guaranteed and should be independently verified. MLS Elevations are for marketing purposes and may not reflect colors or upgrades accurately. Please verify colors & upgrades at color selection.
- Type:
- Single Family
- Sq.Ft.:
- 1,935
- Status:
- Active
- Beds:
- 4
- Lot size:
- 0.12 Acres
- Year built:
- 2024
- Baths:
- 3.00
- MLS#:
- 896641
- Subdivision:
- Painted Sky At Mission Ridge
ADDITIONAL INFORMATION
GORGEOUS!!! You'll love this spacious gorgeous single level home. This 4-bedroom, 3-bathroom home with a 2-car garage will give you 1935sq ft of generous space to move about that provides you with that quaint, cozy atmosphere. Spacious living and kitchen area with plenty of cabinet space!!! This home offers top-notch lighting package, farm ranch apron sink, granite counter-tops through-out, and spray-foam insulation, plus much more!!! Situated in a friendly community with easy access to I-10 and the 375 loop just minutes away from shopping centers and restaurants. Photos may not be of actual floor plan. Pictures are for illustration purposes only. MLS elevations are for marketing purposes and may not reflect colors or upgrades accurately. Please verify colors and upgrades at colors selection. This listing is subject to errors, omissions, and changes without notice. Info provided is deemed reliable but is not guaranteed and should be independently verified.
- Type:
- Single Family
- Sq.Ft.:
- 1,402
- Status:
- Active
- Beds:
- 4
- Lot size:
- 0.13 Acres
- Year built:
- 2024
- Baths:
- 2.00
- MLS#:
- 896555
- Subdivision:
- Painted Desert At Mission Ridge
ADDITIONAL INFORMATION
Featuring La Andalucia 4 bedrooms, 2 bathrooms, and 2 car garage. Enjoy hosting family and friends in wonderful living spaces with 9-12 foot ceilings, open concept kitchen, granite counter tops, tile backsplash, modern fixtures, and stainless steel appliances. Owner's Suite has amazing high ceilings, large windows for light, walk-in closet, and ensuite bath with jetted tub to relax after a long day. All bedrooms have nice plush carpets which are soft on the feet and your main living area features wonderful ceramic tile for easy maintenance and luxury appeal. New High Performance - 5 Star Energy Rating - Efficient Homes which offers the impeccable standard features. All homes feature tankless water heaters, cellulose insulation, refrigerated air, centralized heating, and security system wiring. Various floors plans are offered to suit your individual needs. Inventory changes daily so call today! Plans, prices, specifications and any special promotions are subject to change without notice.
- Type:
- Single Family
- Sq.Ft.:
- 1,957
- Status:
- Active
- Beds:
- 4
- Lot size:
- 0.13 Acres
- Year built:
- 2024
- Baths:
- 3.00
- MLS#:
- 896374
- Subdivision:
- Painted Desert At Mission Ridge
ADDITIONAL INFORMATION
This beautiful Tuscan-style home, offers the perfect blend of elegance and functionality. With a total of four bedrooms, two and a half bathrooms, and a two-car garage, it provides ample space for a growing family or those in need of a home office.Spanning across 1957 square feet, this property boasts generous living areas that are perfect for both relaxation and entertainment. The well-designed floor plan ensures seamless flow between the rooms, creating a harmonious living experience.The spacious bedrooms offer comfort and privacy, while the two and a half bathrooms provide convenience for everyone in the household. The master suite is a tranquil retreat, featuring a luxurious en-suite bathroom and a spacious walk-in closet. The Tuscan-inspired design elements are showcased throughout the home, with beautiful architectural details and warm earthy tones. The kitchen is a chef's dream, equipped with modern appliances, ample counter space, and stylish cabinetry .
- Type:
- Single Family
- Sq.Ft.:
- 1,957
- Status:
- Active
- Beds:
- 4
- Lot size:
- 0.13 Acres
- Year built:
- 2024
- Baths:
- 3.00
- MLS#:
- 896352
- Subdivision:
- Painted Desert At Mission Ridge
ADDITIONAL INFORMATION
This beautiful Tuscan-style home is located in the heart of Horizon. Offering the perfect blend of elegance and functionality. With a total of four bedrooms, two and a half bathrooms, and a two-car garage, it provides ample space for a growing family or those in need of a home office. Spanning across 1957 square feet, this property boasts generous living areas that are perfect for both relaxation and entertainment. The well-designed floor plan ensures seamless flow between the rooms, creating a harmonious living experience. The spacious bedrooms offer comfort and privacy, while the two and a half bathrooms provide convenience for everyone in the household. The master suite is a tranquil retreat, featuring a luxurious en-suite bathroom and a spacious walk-in closet. The Tuscan-inspired design elements are showcased throughout the home, with beautiful architectural details and warm earthy tones. The kitchen is a chef's dream, equipped with modern appliances, ample counter space, and stylish cabinetry.
- Type:
- Single Family
- Sq.Ft.:
- 3,022
- Status:
- Active
- Beds:
- 5
- Lot size:
- 0.13 Acres
- Year built:
- 2019
- Baths:
- 5.00
- MLS#:
- 895905
- Subdivision:
- Mesquite Trails
ADDITIONAL INFORMATION
Welcome to this luxurious 5-bedroom, 4.5-bathroom home boasting two master suites! Downstairs, find a spacious mini-master with a walk-in closet and private restroom with a shower. The gourmet kitchen is a chef's dream, equipped with a Whirlpool Sidekick fridge. A triple car garage ensures ample parking and storage space. Upstairs, the master suite features a separate shower and tub for ultimate relaxation. Three bedrooms offer balcony access, inviting you to enjoy stunning views. Additionally, there's a bonus room at the back of the house, fully insulated with recessed lights and air conditioning, perfect for a gym or a home office. With upgraded clay tile roofing, this home offers both elegance and durability. Come experience the epitome of comfort and sophistication in this stunning residence.
- Type:
- Single Family
- Sq.Ft.:
- 2,632
- Status:
- Active
- Beds:
- 5
- Lot size:
- 0.1 Acres
- Year built:
- 2024
- Baths:
- 4.00
- MLS#:
- 895897
- Subdivision:
- West Eastlake Estates
ADDITIONAL INFORMATION
The Cancun Floor Plan! You'll love this beautiful 2 story home! This 5 bedroom 3.5 bathrooms, two car garage home will give you 2,632sqft of spacious living space, granite countertops through-out, stainless steel farm sink, spray foam insulation and much more!! Situated in a friendly community close to shopping centers and restaurants!! This listing is subject to errors, omissions, and changes without notice. Info provided is deemed reliable but is not guaranteed and should be independently verified. MLS Elevations are for marketing purposes and may not reflect colors or upgrades accurately. Please verify colors & upgrades at color selection.
- Type:
- Single Family
- Sq.Ft.:
- 2,632
- Status:
- Active
- Beds:
- 5
- Lot size:
- 0.1 Acres
- Year built:
- 2024
- Baths:
- 4.00
- MLS#:
- 895896
- Subdivision:
- West Eastlake Estates
ADDITIONAL INFORMATION
The Cancun Floor Plan! You'll love this beautiful 2 story home! This 5 bedroom 3.5 bathrooms, two car garage home will give you 2,632sqft of spacious living space, granite countertops through-out, stainless steel farm sink, spray foam insulation and much more!! Situated in a friendly community close to shopping centers and restaurants!! This listing is subject to errors, omissions, and changes without notice. Info provided is deemed reliable but is not guaranteed and should be independently verified. MLS Elevations are for marketing purposes and may not reflect colors or upgrades accurately. Please verify colors & upgrades at color selection.
- Type:
- Single Family
- Sq.Ft.:
- 2,719
- Status:
- Active
- Beds:
- 5
- Lot size:
- 0.1 Acres
- Year built:
- 2024
- Baths:
- 3.00
- MLS#:
- 895869
- Subdivision:
- West Eastlake Estates
ADDITIONAL INFORMATION
You'll love this beautiful 2 story home! This 5 bedroom 3 bathrooms, two car garage home will give you 2719 sqft of spacious living space, granite countertops through-out, stainless steel farm sink, spray foam insulation and much more!! Situated in a friendly community close to shopping centers and restaurants!! Welcome home! PICTURES ARE FOR ILLUSTRATION PURPOSES ONLY AND MAY NOT BE OF ACTUAL FLOORPLAN.
Information is provided exclusively for consumers’ personal, non-commercial use, that it may not be used for any purpose other than to identify prospective properties consumers may be interested in purchasing, and that data is deemed reliable but is not guaranteed accurate by the MLS. Copyright 2024 Greater El Paso Multiple Listing Service, Inc. All rights reserved.
El Paso Real Estate
The median home value in El Paso, TX is $195,600. This is lower than the county median home value of $199,200. The national median home value is $338,100. The average price of homes sold in El Paso, TX is $195,600. Approximately 54.8% of El Paso homes are owned, compared to 36.85% rented, while 8.36% are vacant. El Paso real estate listings include condos, townhomes, and single family homes for sale. Commercial properties are also available. If you see a property you’re interested in, contact a El Paso real estate agent to arrange a tour today!
El Paso, Texas 79928 has a population of 676,395. El Paso 79928 is less family-centric than the surrounding county with 31.91% of the households containing married families with children. The county average for households married with children is 33.08%.
The median household income in El Paso, Texas 79928 is $51,325. The median household income for the surrounding county is $50,919 compared to the national median of $69,021. The median age of people living in El Paso 79928 is 33.5 years.
El Paso Weather
The average high temperature in July is 95 degrees, with an average low temperature in January of 30.8 degrees. The average rainfall is approximately 10.2 inches per year, with 3.4 inches of snow per year.
