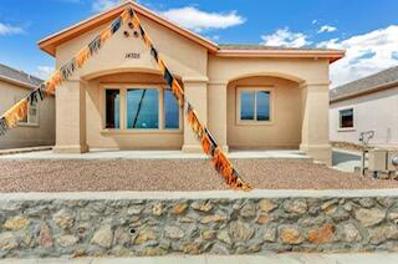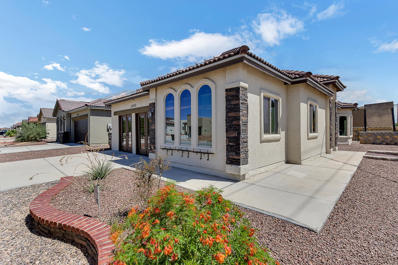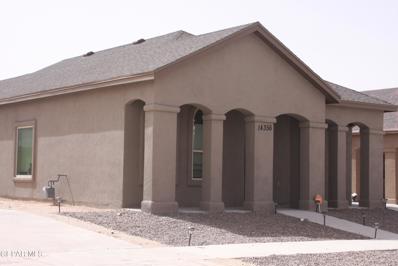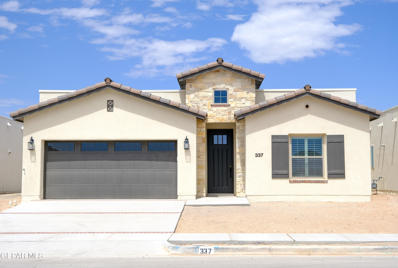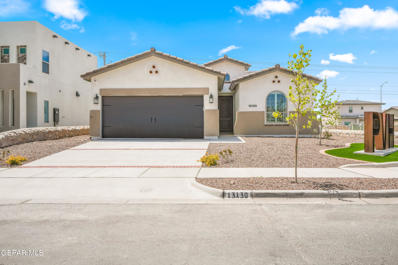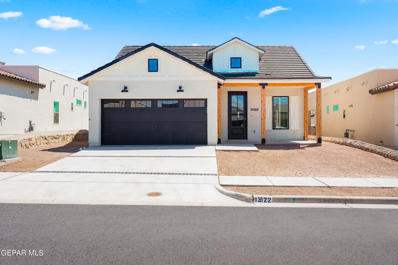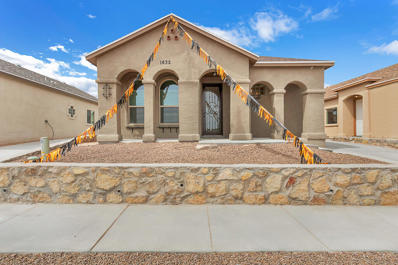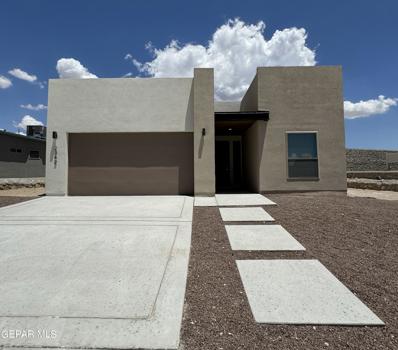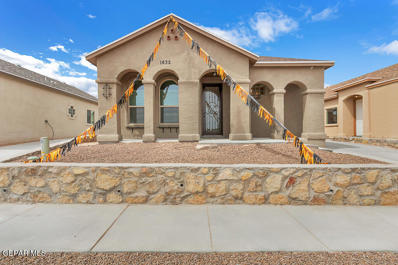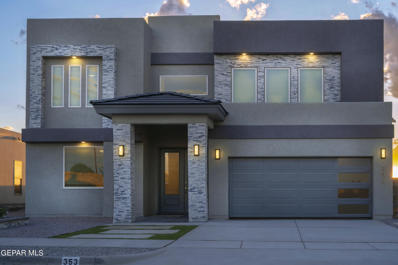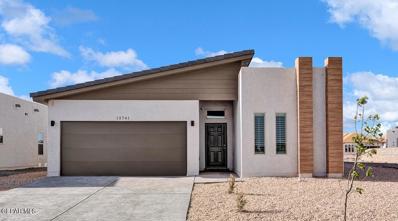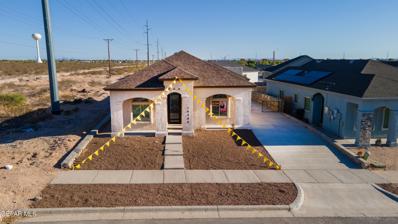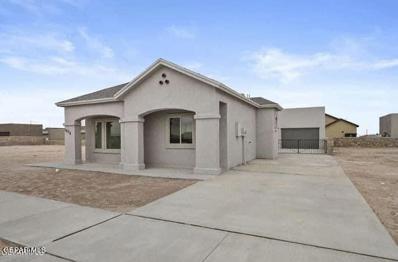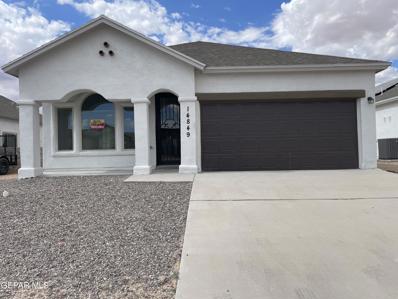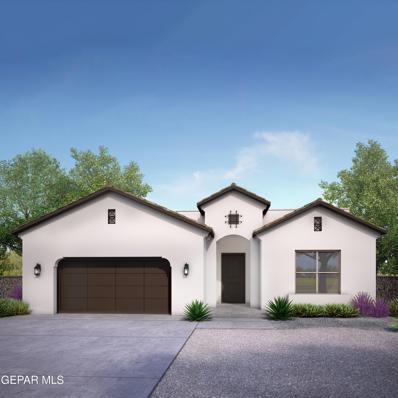El Paso TX Homes for Sale
- Type:
- Single Family
- Sq.Ft.:
- 1,077
- Status:
- Active
- Beds:
- 3
- Lot size:
- 0.1 Acres
- Year built:
- 2024
- Baths:
- 2.00
- MLS#:
- 892909
- Subdivision:
- West Eastlake Estates
ADDITIONAL INFORMATION
Come tour beautiful La Blanca Floor Plan. Featuring 3 bedrooms, 2 bathrooms, and 1.5 car garage. Enjoy hosting family and friends in wonderful living spaces with 9-12 foot ceilings, open concept kitchen, granite counter tops, tile backsplash, modern fixtures, and stainless steel appliances. Owner's Suite has amazing high ceilings, large windows for light, walk-in closet. All bedrooms have nice plush carpets which are soft on the feet and your main living area features wonderful ceramic tile for easy maintenance and luxury appeal. 5 Star Energy Rating - Efficient Homes which offers the impeccable standard features. All homes feature tankless water heaters, cellulose insulation, refrigerated air, centralized heating, and security system wiring. Various floors plans are offered to suit your individual needs. Inventory changes daily so call today! Plans, prices, specifications and any special promotions are subject to change without notice. MODEL HOME PHOTOS
- Type:
- Single Family
- Sq.Ft.:
- 1,582
- Status:
- Active
- Beds:
- 4
- Lot size:
- 0.14 Acres
- Year built:
- 2022
- Baths:
- 2.00
- MLS#:
- 892908
- Subdivision:
- Summer Sky
ADDITIONAL INFORMATION
Come tour the beautiful La Maresme floor plan. Featuring 4 bedrooms, 2 bathrooms, and 2 car garage. Enjoy hosting family and friends in wonderful living spaces with 9-12 foot ceilings, open concept kitchen, granite counter tops, tile backsplash, modern fixtures, and stainless steel appliances. Owner's Suite has amazing high ceilings, large windows for light, walk-in closet, and ensuite bath with jetted tub to relax after a long day. All bedrooms have nice plush carpets which are soft on the feet and your main living area features wonderful ceramic tile for easy maintenance and luxury appeal. 5 Star Energy Rating - Efficient Homes which offers the impeccable standard features. All homes feature tankless water heaters, cellulose insulation, refrigerated air, centralized heating, and security system wiring. Various floors plans are offered to suit your individual needs. Inventory changes daily so call today! Plans, prices, specifications and any special promotions are subject to change without notice.
- Type:
- Single Family
- Sq.Ft.:
- 2,152
- Status:
- Active
- Beds:
- 4
- Lot size:
- 0.12 Acres
- Year built:
- 2022
- Baths:
- 3.00
- MLS#:
- 892431
- Subdivision:
- Peyton Estates
ADDITIONAL INFORMATION
MODEL HOME - The new contemporary exterior will surely stand out in the neighborhood. The Alan welcomes you from the covered porch through the main entrance. Open concept with an oversized family room, guest powder room, and dining room that has access to the back covered patio. The ample-sized kitchen offers a breakfast bar large enough for 4-5 additional seats. The walk-in pantry and utility room are conveniently located and offer easy access to the garage. Upstairs you will find the 17×17′ primary suite and primary bath with walk-in shower, separate jetted tub, dual walk-in closets and enclosed toilet area. The Alan has 4bedrooms with an optional fifth bedroom at 19×11′, this space can Easly be a theater room. What more could you ask for ?
- Type:
- Single Family
- Sq.Ft.:
- 1,548
- Status:
- Active
- Beds:
- 3
- Lot size:
- 0.11 Acres
- Year built:
- 2023
- Baths:
- 2.00
- MLS#:
- 891722
- Subdivision:
- Summer Sky
ADDITIONAL INFORMATION
This stunning, move-in-ready property boasts modern design, impeccable craftsmanship, and high-end finishes. With spacious open-concept living areas, stainless steel appliances, and luxurious bathrooms, every detail has been thoughtfully curated for comfort and style. Featuring energy-efficient systems this home is perfect for those seeking a hassle-free, turnkey experience. Move in today and start enjoying all the benefits of a new construction home without the wait! Photos are file photos, NOT of actual property.
- Type:
- Single Family
- Sq.Ft.:
- 1,314
- Status:
- Active
- Beds:
- 4
- Lot size:
- 0.1 Acres
- Year built:
- 2023
- Baths:
- 2.00
- MLS#:
- 891652
- Subdivision:
- West Eastlake Estates
ADDITIONAL INFORMATION
La Dorada floor plan offers 4 bd 2 ba 2 ga Energy efficient with high ceilings, kitchen has full pkg, washer/dryer, granite counter tops and backsplash, bathrooms have tile throughout.
- Type:
- Single Family
- Sq.Ft.:
- 1,954
- Status:
- Active
- Beds:
- 4
- Lot size:
- 0.15 Acres
- Year built:
- 2023
- Baths:
- 3.00
- MLS#:
- 891462
- Subdivision:
- Horizon Town Center
ADDITIONAL INFORMATION
This stunning, move-in-ready property boasts modern design, impeccable craftsmanship, and high-end finishes. With spacious open concept living areas, stainless steel appliances, and luxurious bathrooms, every detail has been thoughtfully curated for comfort and style. Featuring energy-efficient systems this home is perfect for those seeking a hassle-free, turnkey experience. Move in today and start enjoying all the benefits of a new construction home without the wait! Photos are file photos, NOT of actual property.
- Type:
- Single Family
- Sq.Ft.:
- 1,800
- Status:
- Active
- Beds:
- 3
- Lot size:
- 0.15 Acres
- Year built:
- 2023
- Baths:
- 3.00
- MLS#:
- 891457
- Subdivision:
- Horizon Town Center
ADDITIONAL INFORMATION
This stunning, move-in-ready property boasts modern design, impeccable craftsmanship, and high-end finishes. With spacious open concept living areas, stainless steel appliances, and luxurious bathrooms, every detail has been thoughtfully curated for comfort and style. Featuring energy-efficient systems this home is perfect for those seeking a hassle-free, turnkey experience. Move in today and start enjoying all the benefits of a new construction home without the wait! Photos are file photos, NOT of actual property.
$415,950
12904 Powick Drive El Paso, TX 79928
Open House:
Saturday, 11/16 12:00-7:00PM
- Type:
- Single Family
- Sq.Ft.:
- 2,086
- Status:
- Active
- Beds:
- 4
- Lot size:
- 0.15 Acres
- Year built:
- 2024
- Baths:
- 3.00
- MLS#:
- 891425
- Subdivision:
- Hillside Park at Mission Ridge
ADDITIONAL INFORMATION
Cullers Homes Floor Plan DESERT STAR 2086 is a modern concept with open design featuring 4 bedrooms, one being a mini master and 3 Bathrooms Features: Chefs Kitchen including 36' cooktop, direct hood vent, hidden controls dishwasher, stainless steel pot filler over cook top and large sliding back patio door unit. Cullers Homes energy advantage package is designed to reduce energy consumption by 40% exceeding energy star ratings! Call the listing agent for more details!
- Type:
- Single Family
- Sq.Ft.:
- 1,479
- Status:
- Active
- Beds:
- 3
- Lot size:
- 0.11 Acres
- Year built:
- 2023
- Baths:
- 2.00
- MLS#:
- 891396
- Subdivision:
- Summer Sky
ADDITIONAL INFORMATION
This stunning, move-in-ready property boasts modern design, impeccable craftsmanship, and high-end finishes. With spacious open-concept living areas, stainless steel appliances, and luxurious bathrooms, every detail has been thoughtfully curated for comfort and style. Featuring energy-efficient systems this home is perfect for those seeking a hassle-free, turnkey experience. Move in today and start enjoying all the benefits of a new construction home without the wait! Photos are file photos, NOT of actual property.
- Type:
- Single Family
- Sq.Ft.:
- 1,330
- Status:
- Active
- Beds:
- 4
- Lot size:
- 0.1 Acres
- Year built:
- 2017
- Baths:
- 2.00
- MLS#:
- 890523
- Subdivision:
- West Eastlake Estates
ADDITIONAL INFORMATION
Come tour the beautiful La Luz MODEL Floor Plan. Featuring 4 bedrooms, 2 bathrooms, and 1.5 detached car garage. Enjoy hosting family and friends in wonderful living spaces with 9-12 foot ceilings, open concept kitchen, granite counter tops, tile backsplash, modern fixtures, and stainless steel appliances. Owner's Suite has amazing high ceilings, large windows for light, walk-in closet, and ensuite bath with jetted tub to relax after a long day. All bedrooms have nice plush carpets which are soft on the feet and your main living area features wonderful ceramic tile for easy maintenance and luxury appeal. El Paso's leading builder of New High Performance - 5 Star Energy Rating - Efficient Homes which offers the impeccable standard features. All homes feature tankless water heaters, cellulose insulation, refrigerated air, centralized heating, and security system wiring. Various floors plans are offered to suit your individual needs. Inventory changes daily so call today! Model Home
Open House:
Friday, 11/15 1:00-4:00PM
- Type:
- Single Family
- Sq.Ft.:
- 1,599
- Status:
- Active
- Beds:
- 4
- Lot size:
- 0.13 Acres
- Year built:
- 2019
- Baths:
- 2.00
- MLS#:
- 890509
- Subdivision:
- Painted Desert At Mission Ridge
ADDITIONAL INFORMATION
Come tour beautiful model home La Maresme Floor Plan. Featuring 4 bedrooms, 2 bathrooms, and 2 car garage. Enjoy hosting family and friends in wonderful living spaces with 9-12 foot ceilings, open concept kitchen, granite counter tops, tile backsplash, modern fixtures, and stainless steel appliances. Owner's Suite has amazing high ceilings, large windows for light, walk-in closet, and ensuite bath with jetted tub to relax after a long day. All bedrooms have nice plush carpets which are soft on the feet and your main living area features wonderful ceramic tile for easy maintenance and luxury appeal. Casas de Leon is El Paso's leading builder of New High Performance - 5 Star Energy Rating - Efficient Homes which offers the impeccable standard features. All homes feature tankless water heaters, cellulose insulation, refrigerated air, centralized heating, and security system wiring. Various floors plans are offered to suit your individual needs. Inventory changes daily so call today! Model home
$367,950
1776 Urijah Place El Paso, TX 79928
- Type:
- Single Family
- Sq.Ft.:
- 2,031
- Status:
- Active
- Beds:
- 4
- Lot size:
- 0.12 Acres
- Year built:
- 2024
- Baths:
- 3.00
- MLS#:
- 890336
- Subdivision:
- Gateway Estates
ADDITIONAL INFORMATION
The perfect blend of sophisticated elegance and modern amenities, offering unparalleled comfort and convenience, this home is sure to exceed all of your expectations. The stunning kitchen is designed with function and style with a huge island ready for entertaining and cooking, stainless steel appliances and quartz countertops. The inviting living room is the perfect place to entertain the guests or spend time with the family curled up next to the fireplace. The master suite is spacious, it has a good size walk in closet. The stunning master bathroom features a separate shower and a freestanding tub with gorgeous counters and double vanities. This property has everything you could ever want! Why not come and take a look for yourself? Schedule a showing today.... and don't let this one slip away! The Villa Charlotte floor plan.
- Type:
- Single Family
- Sq.Ft.:
- 1,846
- Status:
- Active
- Beds:
- 4
- Lot size:
- 0.14 Acres
- Year built:
- 2023
- Baths:
- 3.00
- MLS#:
- 890187
- Subdivision:
- West Eastlake Estates
ADDITIONAL INFORMATION
Introducing an energy efficient 4 bedroom, 2 1/2 bathroom home with a 3 car detached garage that boasts both style and sustainability. Step through the striking iron front door into an inviting living space, enjoy hosting family and friends in wonderful living spaces with 9-12 foot ceilings, well designed kitchen complete with a granite island and countertops, featuring a sleek tile backsplash and stainless steel appliances. Owner's Suite has amazing high ceilings, large windows for light, walk-in closet, and ensuite shower and bath. This home is thoughtfully designed to be energy star certified, ensuring lower utility costs and reduce environmental impact. Stay comfortable year round with refrigerated air, and enjoy the convenience of a tankless water heater for endless hot water. All bedrooms have nice plush carpets which are soft on the feet and your main living area features wonderful ceramic tile for easy maintenance and luxury appeal. Plans, prices and specifications are subject to change without notic
- Type:
- Single Family
- Sq.Ft.:
- 1,360
- Status:
- Active
- Beds:
- 4
- Lot size:
- 0.13 Acres
- Year built:
- 2023
- Baths:
- 2.00
- MLS#:
- 889276
- Subdivision:
- West Eastlake Estates
ADDITIONAL INFORMATION
El Paso's leading builder of new high performance, energy-star certified. Come tour our beautiful floor plans. This stunning home features ample space for you and your family to grow and thrive. The floor plans are designed with entertaining in mind, featuring 9-12 foot ceilings, an open concept kitchen, granite counter tops, tile backsplash, modern fixtures, and stainless steel appliances. The owner's suite is truly a retreat, with amazing high ceilings, large windows for natural light, a walk-in closet, and an ensuite bath with a jetted tub to relax in after a long day. All bedrooms have plush carpets that are soft on the feet, and the main living area features luxury ceramic tile for easy maintenance, but it's not just about style and comfort, we're also dedicated to building homes that are environmentally friendly. That's why all of our homes come with 5 Star Energy Rating, tankless water heaters, cellulose insulation, refrigerated air, centralized heating and security system wiring.
- Type:
- Single Family
- Sq.Ft.:
- 2,576
- Status:
- Active
- Beds:
- 3
- Lot size:
- 0.14 Acres
- Year built:
- 2023
- Baths:
- 3.00
- MLS#:
- 889085
- Subdivision:
- Peyton Estates
ADDITIONAL INFORMATION
The Diamond I Floorplan in Peyton Estates. Amazing features in a stunningly designed home. Entertain in your indoor/outdoor living area that includes a large panel sliding door that leads to the signature End to End patio. Enjoy beautiful views of the city and our surrounding mountains from the second floor. Call us today to make this home yours! *Picture not of actual home. Same Plan - colors and finishes may vary
- Type:
- Single Family
- Sq.Ft.:
- 1,814
- Status:
- Active
- Beds:
- 3
- Lot size:
- 0.12 Acres
- Year built:
- 2023
- Baths:
- 2.00
- MLS#:
- 886364
- Subdivision:
- Paseo Del Este
ADDITIONAL INFORMATION
Welcome to the Logan. This traditional living space showcase an open concept design, creating a seamless flow throughout the home. The kitchen is a true highlight, featuring beautiful granite countertops, sleek stainless steel appliances, LED under cabinet lighting, and a stylish deco tile backsplash. The owner's suite is both elegant and spacious, complete with a walk-in closet and a bathroom adorned with Rise unique tile design, an oversized shower, and a double vanity. Additional features of this home include ceiling fans in every bedroom, hand-textured walls, cozy carpet in the bedrooms, 2-inch faux wood blinds throughout, pre-wiring for alarm, satellite, and cable, and surround sound wiring in the family room. Energy-saving features are also incorporated, such as 100% spray foam insulation, a tankless water heater, an insulated foundation, a whole-home air exhaust fan system, and plumbing prep for both a water softener and reverse osmosis to the fridge.
- Type:
- Single Family
- Sq.Ft.:
- 1,467
- Status:
- Active
- Beds:
- 4
- Lot size:
- 0.11 Acres
- Year built:
- 2023
- Baths:
- 2.00
- MLS#:
- 882900
- Subdivision:
- West Eastlake Estates
ADDITIONAL INFORMATION
Come tour the beautiful La Andalucia floor plan. Featuring 4 bedrooms, 2 bathrooms, and 2 car garage. Enjoy hosting family and friends in wonderful living spaces with 9-12 foot ceilings, open concept kitchen, granite counter tops, tile backsplash, modern fixtures, and stainless steel appliances. Owner's Suite has amazing high ceilings, large windows for light, walk-in closet, and ensuite bath with jetted tub to relax after a long day. All bedrooms have nice plush carpets which are soft on the feet and your main living area features wonderful ceramic tile for easy maintenance and luxury appeal. 5 Star Energy Rating - Efficient Homes which offers the impeccable standard features. All homes feature tankless water heaters, cellulose insulation, refrigerated air, centralized heating, and security system wiring. Various floors plans are offered to suit your individual needs. Inventory changes daily so call today! (PHOTOS FROM MODEL HOME
- Type:
- Single Family
- Sq.Ft.:
- 1,568
- Status:
- Active
- Beds:
- 4
- Lot size:
- 0.11 Acres
- Year built:
- 2023
- Baths:
- 2.00
- MLS#:
- 882892
- Subdivision:
- Paseo Del Este
ADDITIONAL INFORMATION
Come tour the beautiful La Canaria floor plan. Featuring 4 bedrooms, 2 bathrooms, and 2 car garage. Enjoy hosting family and friends in wonderful living spaces with 9-12 foot ceilings, open concept kitchen, granite counter tops, tile backsplash, modern fixtures, and stainless steel appliances. Primary room has amazing high ceilings, large windows for light, 2 walk-in closet. All bedrooms have nice plush carpets which are soft on the feet and your main living area features wonderful ceramic tile for easy maintenance and luxury appeal. El Paso's leading builder of New High Performance - 5 Star Energy Rating - Efficient Homes which offers the impeccable standard features. Home features tankless water heaters, cellulose insulation, refrigerated air, centralized heating, and security system wiring. Various floors plans are offered to suit your individual needs. Inventory changes daily so call today! (PHOTOS FROM MODEL HOME)
- Type:
- Single Family
- Sq.Ft.:
- 1,568
- Status:
- Active
- Beds:
- 4
- Lot size:
- 0.11 Acres
- Year built:
- 2023
- Baths:
- 2.00
- MLS#:
- 882728
- Subdivision:
- Hillside Park at Mission Ridge
ADDITIONAL INFORMATION
Come tour the beautiful La Canaria floor plan. Featuring 4 bedrooms, 2 bathrooms, and 2 car garage. Enjoy hosting family and friends in wonderful living spaces with 9-12 foot ceilings, open concept kitchen, granite counter tops, tile backsplash, modern fixtures, and stainless steel appliances. Primary room has amazing high ceilings, large windows for light, 2 walk-in closet. All bedrooms have nice plush carpets which are soft on the feet and your main living area features wonderful ceramic tile for easy maintenance and luxury appeal. El Paso's leading builder of New High Performance - 5 Star Energy Rating - Efficient Homes which offers the impeccable standard features. Home features tankless water heaters, cellulose insulation, refrigerated air, centralized heating, and security system wiring. Various floors plans are offered to suit your individual needs. Inventory changes daily so call today!
- Type:
- Other
- Sq.Ft.:
- 920
- Status:
- Active
- Beds:
- 2
- Lot size:
- 0.13 Acres
- Year built:
- 2023
- Baths:
- 2.00
- MLS#:
- 882371
- Subdivision:
- West Eastlake Estates
ADDITIONAL INFORMATION
Come tour beautiful La Juarez floor plan featuring 2 bedrooms, 2 bathrooms, and 1.5 car garage. Enjoy hosting family and friends in wonderful living spaces with 9-12 foot ceilings, open concept kitchen, granite counter tops, tile backsplash, modern fixtures, and stainless steel appliances. Owner's Suite has amazing high ceilings, large windows for light, walk-in closet. All bedrooms have nice plush carpets which are soft on the feet and your main living area features wonderful ceramic tile for easy maintenance and luxury appeal. 5 Star Energy Rating - Efficient Homes which offers the impeccable standard features. All homes feature tankless water heaters, cellulose insulation, refrigerated air, centralized heating, and security system wiring. Various floors plans are offered to suit your individual needs. Inventory changes daily so call today! Plans, prices, specifications and any special promotions are subject to change without notice. MODEL HOME PHOTOS
$329,950
216 Bretby Place El Paso, TX 79928
- Type:
- Other
- Sq.Ft.:
- 1,789
- Status:
- Active
- Beds:
- 4
- Lot size:
- 0.18 Acres
- Year built:
- 2023
- Baths:
- 3.00
- MLS#:
- 882281
- Subdivision:
- Peyton Estates
ADDITIONAL INFORMATION
Come tour beautiful M1 Floor Plan. Featuring 4 bedrooms, 3 bathrooms, 2 car garage. Enjoy hosting family and friends in wonderful living spaces with 9-12 foot ceilings, open concept kitchen, quartz & granite counter tops, tile backsplash, modern fixtures, and stainless steel appliances. Owner's Suite has amazing high ceilings, large windows for light, walk-in closet, and ensuite bath with jetted tub to relax after a long day. All bedrooms have nice plush carpets and your main living area features wonderful ceramic tile for easy maintenance and luxury appeal. El Paso's leading builder of New High Performance-5 Star Energy Rating-Efficient Homes which offers the impeccable standard features. All homes feature tankless water heaters, cellulose insulation, refrigerated air, centralized heating, and security system wiring. Various floors plans are offered to suit your individual needs. Plans, prices, specifications and any special promotions are subject to change without notice. MODEL HOME PHOTOS
- Type:
- Other
- Sq.Ft.:
- 1,568
- Status:
- Active
- Beds:
- 4
- Lot size:
- 0.12 Acres
- Year built:
- 2022
- Baths:
- 2.00
- MLS#:
- 882045
- Subdivision:
- Hillside Park at Mission Ridge
ADDITIONAL INFORMATION
Welcome to an Energy Certified Home La Canaria Floor Plan. The open floor plan features 4 bedrooms, 2 bathrooms, and 2 car garage. Enjoy hosting family and friends in wonderful living spaces with 9-12 foot ceilings, open concept kitchen, granite counter tops, tile backsplash, modern fixtures, and stainless steel appliances. Owner's Suite has amazing high ceilings, large windows for light, 2 walk-in closets, and ensuite bath with jetted tub to relax after a long day. All bedrooms have nice plush carpets which are soft on the feet and your main living area features wonderful ceramic tile for easy maintenance and luxury appeal. All homes feature tankless water heaters, cellulose insulation, refrigerated air, centralized heating, and security system wiring. Various floors plans are offered to suit your individual needs. Closings costs paid and buyer rate down available! (Plans ,prices, specifications and any special promotions are subject to change without notice)
Open House:
Thursday, 11/14 10:00-6:00PM
- Type:
- Single Family
- Sq.Ft.:
- 2,026
- Status:
- Active
- Beds:
- 4
- Lot size:
- 0.19 Acres
- Year built:
- 2023
- Baths:
- 3.00
- MLS#:
- 881044
- Subdivision:
- Garden Park At Missionridge
ADDITIONAL INFORMATION
PALO VERDE MODEL HOME VISIT OUR MODEL HOME HOURS SAT-THURS 10 AM- 7 PM FRI 12 PM-7 PM PHOTOS ARE FILE PHOTOS, NOT OF ACTUAL PROPERTY
Open House:
Thursday, 11/14 10:00-6:00PM
- Type:
- Single Family
- Sq.Ft.:
- 1,647
- Status:
- Active
- Beds:
- 3
- Lot size:
- 0.14 Acres
- Year built:
- 2023
- Baths:
- 3.00
- MLS#:
- 881040
- Subdivision:
- Peyton Estates
ADDITIONAL INFORMATION
Welcome to 13130 Castleford Ln, a beautiful 3-bedroom home with a bonus junior suite, thoughtfully crafted. This Spanish-style Yellow Bell II is a testament to modern living and sustainability. The Spanish elevation and intricate architectural elements contribute to its timeless appeal. Located in Peyton Estates 7, this 1,647-square-foot home beautifully blends style and eco-friendliness. Its Energy Star Certification ensures cost savings and a greener lifestyle. Sunlit interiors enhanced by custom plantation shutters, create an inviting ambiance. For entertainment enthusiasts, the surround sound prewire is a thoughtful addition. Embrace a lifestyle of comfort and quality. Don't miss the chance to explore this charming 3-bedroom home - contact us today for an exclusive tour and envision a future living at 13130 Castleford Ln.
Open House:
Thursday, 11/14 10:00-6:00PM
- Type:
- Other
- Sq.Ft.:
- 2,235
- Status:
- Active
- Beds:
- 4
- Lot size:
- 0.17 Acres
- Year built:
- 2023
- Baths:
- 3.00
- MLS#:
- 879959
- Subdivision:
- Painted Sky At Mission Ridge
ADDITIONAL INFORMATION
MODEL HOME. Redefines the customer experience with this stunning 4 bedroom, 3 bathroom home located in Painted Sky Estates at Mission Ridge. This home features the best in design and construction w/ spray foam insulation in living & garage includes 14 Seer HVAC, finished plywood cabinets w/decorative lighting, window shutters, 12 ft ceilings in entry, living, dinning and kitchen. This home is a must see offering great value and a great opportunity. Contact us today to schedule your appointment to learn more about plan Escondido
Information is provided exclusively for consumers’ personal, non-commercial use, that it may not be used for any purpose other than to identify prospective properties consumers may be interested in purchasing, and that data is deemed reliable but is not guaranteed accurate by the MLS. Copyright 2024 Greater El Paso Multiple Listing Service, Inc. All rights reserved.
El Paso Real Estate
The median home value in El Paso, TX is $195,600. This is lower than the county median home value of $199,200. The national median home value is $338,100. The average price of homes sold in El Paso, TX is $195,600. Approximately 54.8% of El Paso homes are owned, compared to 36.85% rented, while 8.36% are vacant. El Paso real estate listings include condos, townhomes, and single family homes for sale. Commercial properties are also available. If you see a property you’re interested in, contact a El Paso real estate agent to arrange a tour today!
El Paso, Texas 79928 has a population of 676,395. El Paso 79928 is less family-centric than the surrounding county with 31.91% of the households containing married families with children. The county average for households married with children is 33.08%.
The median household income in El Paso, Texas 79928 is $51,325. The median household income for the surrounding county is $50,919 compared to the national median of $69,021. The median age of people living in El Paso 79928 is 33.5 years.
El Paso Weather
The average high temperature in July is 95 degrees, with an average low temperature in January of 30.8 degrees. The average rainfall is approximately 10.2 inches per year, with 3.4 inches of snow per year.
