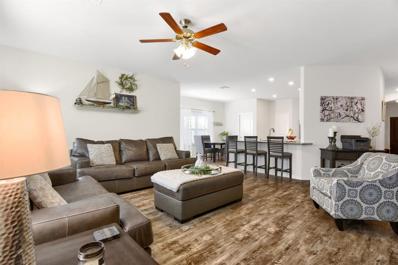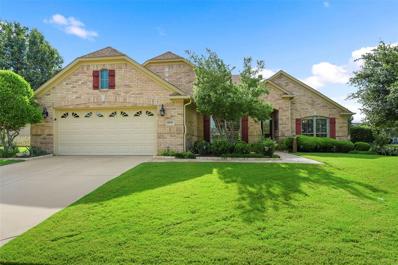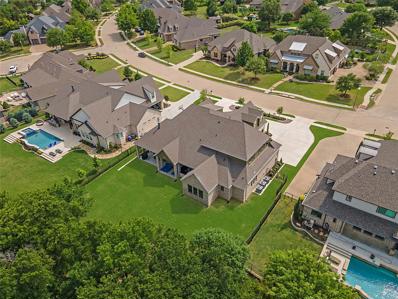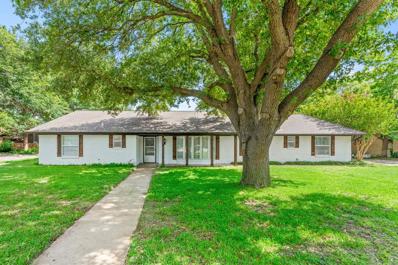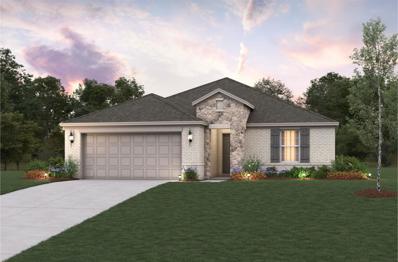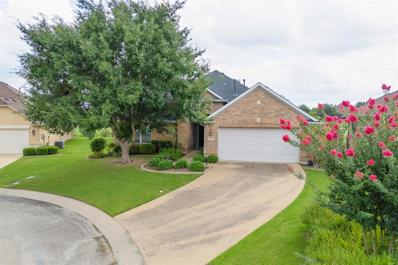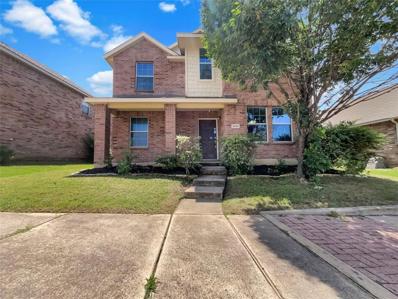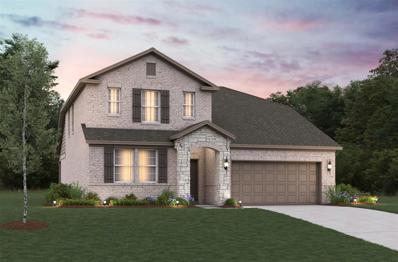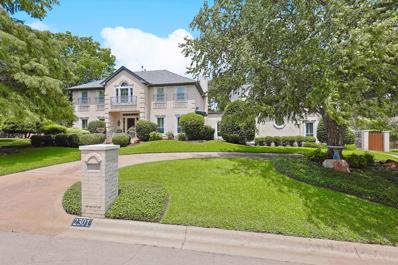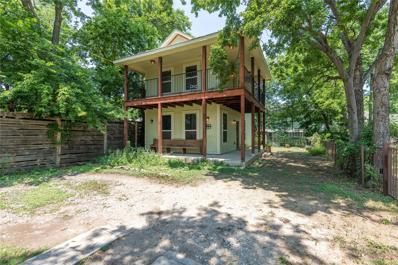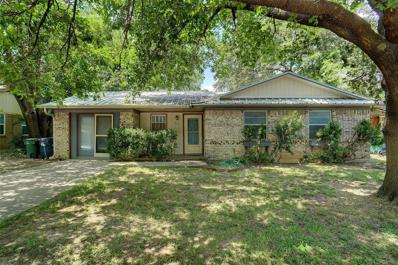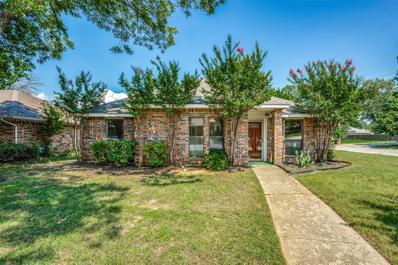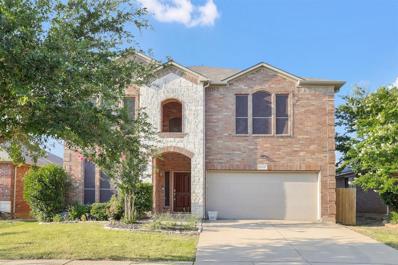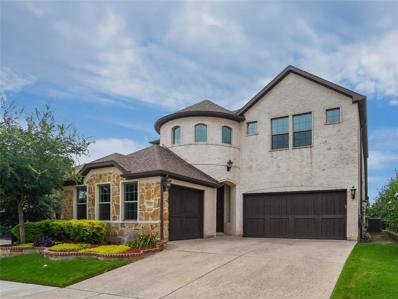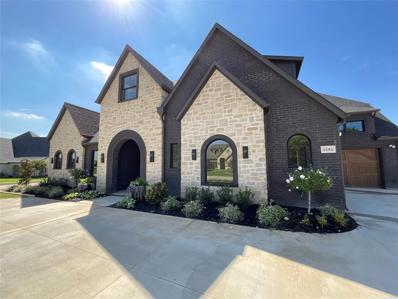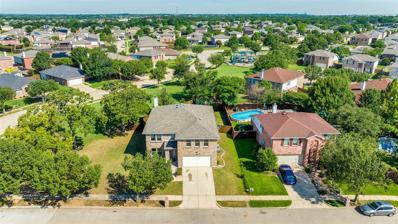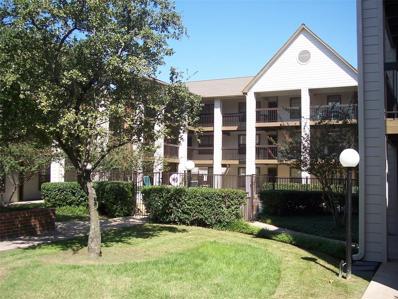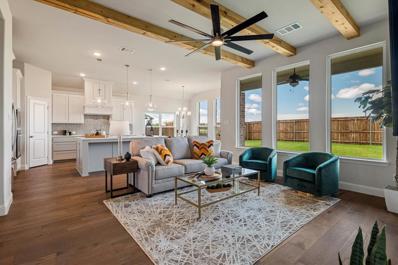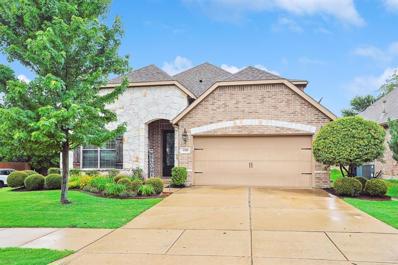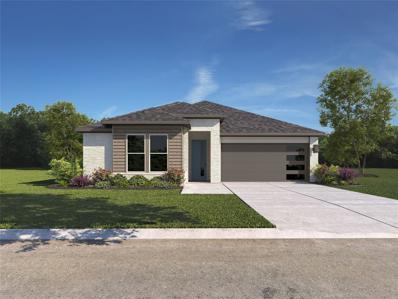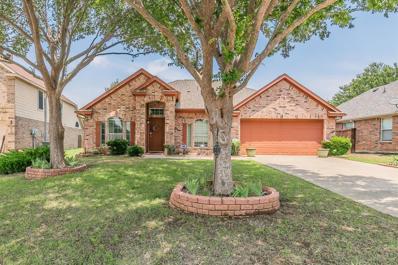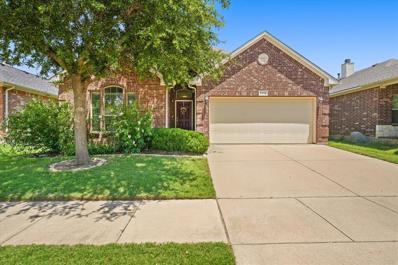Denton TX Homes for Sale
- Type:
- Single Family
- Sq.Ft.:
- 2,553
- Status:
- Active
- Beds:
- 4
- Lot size:
- 0.17 Acres
- Year built:
- 2018
- Baths:
- 3.00
- MLS#:
- 20654499
- Subdivision:
- Windsor Oaks Add Ph 1
ADDITIONAL INFORMATION
This stunning 4 Bedroom, 3 Bathroom home spans 2,533 square feet of elegant living space. The spacious kitchen features island, granite countertops, and stainless steel appliances, perfect for culinary enthusiasts. Laminate flooring and carpet throughout. Private master ensuite with dual sinks, separate shower, and walk in closet. Laminate flooring and carpet throughout. Upstairs , you'll find an additional bedroom with walk in closet, a bathroom, and second living area, providing extra space and privacy. Step outside to your private oasis with an in-ground pool and spa, all within a fenced backyard for added privacy and security. Spa is not heated. This home offers the perfect blend of luxury and comfort. Conveniently located just minutes from shopping, hospitals, a water park, and I-35, this home offers great accessibility. Set up your private showing today!
- Type:
- Single Family
- Sq.Ft.:
- 2,129
- Status:
- Active
- Beds:
- 2
- Lot size:
- 0.21 Acres
- Year built:
- 2006
- Baths:
- 2.00
- MLS#:
- 20651259
- Subdivision:
- Robson Ranch 14
ADDITIONAL INFORMATION
This lovely extended Palmera is a must see. Picture perfect curb appeal with a patterned concrete path leads into a wonderfully updated home. Light colored wide plank wood flooring in living area and bedrooms. Contemporary style tile in the large kitchen areas with beautiful white and gray veined quartz counters. Slide out shelving! Under counter lighting! Kitchen island and expansive eat-in kitchen look into the large family room. Primary bedroom with ensuite bath and large walk-in closet. Guest bedroom with nice view and good-sized closet. Fabulous guest bath with updates galore. Nice size flex room which works as a study, craft room, formal dining, etc. Plantation shutters in every room. Spacious utility room. Nice, covered patio looking out over a large east facing, private backyard. Terrific landscaping. Extended garage with epoxy finish. Shelving stays. Washer, dryer, refrigerator negotiable. Roof -2019 Time to come live the resort style life of Robson Ranch!
$1,535,000
3240 Clubview Drive Denton, TX 76226
- Type:
- Single Family
- Sq.Ft.:
- 4,289
- Status:
- Active
- Beds:
- 5
- Lot size:
- 0.43 Acres
- Year built:
- 2021
- Baths:
- 5.00
- MLS#:
- 20658259
- Subdivision:
- Country Club Village Ph 1b
ADDITIONAL INFORMATION
Argyle ISD! GREENBELT LOT! ALMOST ONE-HALF ACRE! A true custom with designer touches & architectural details. Hardwood floors throughout except for tile in baths & utility. Imagine hosting in the chef's kitchen that boasts two large islands, Dekton countertops, GE Cafe appliances & a generous butlers pantry. The kitchen flows into the dining room & family room that can accommodate a very large gathering. The luxurious primary suite & two bedrooms are downstairs. Upstairs is a game room & two secondary bedrooms each with a lavish bath. All baths offer floor to ceiling designer tile & exquisite lighting fixtures. The oversized covered patio with built in grill creates the ultimate indoor-outdoor living experience. Build a pool or just enjoy the large backyard with serene views to the greenbelt. Located in an intimate neighborhood with views to the Denton Country Club & golf course. Easy access to Liberty Christian, Argyle schools & major roads!
$479,999
429 Mimosa Drive Denton, TX 76201
- Type:
- Single Family
- Sq.Ft.:
- 2,401
- Status:
- Active
- Beds:
- 4
- Lot size:
- 0.32 Acres
- Year built:
- 1964
- Baths:
- 3.00
- MLS#:
- 20649654
- Subdivision:
- Headlee
ADDITIONAL INFORMATION
Nestled in the heart of Denton, this truly exceptional property awaits its new owners. Stepping inside, the spacious living area greeted you with a cozy wood-burning fireplace and vaulted ceilings, exuding warmth and comfort. The heart of the home was the renovated kitchen, a chefâs dream with granite countertops, a stylish tile backsplash, stainless steel appliances, a farmhouse sink, and abundant cabinetry. The master suite offered a serene retreat - upgraded with sound proofed windows for undisturbed sleep. Each bedroom provided ample space for everyone - the 4th having an on-suite bathroom for extra privacy. All plumbing been updated within the last 3 years and closet systems and a pantry have been crafted by Closets By Design. The backyard is the true gem of this property - a sparkling in-ground saltwater pool, a large partially covered patio for entertaining. This home is perfect for those who like to host and be in the most convenient location in Denton.
- Type:
- Single Family
- Sq.Ft.:
- 1,854
- Status:
- Active
- Beds:
- 4
- Lot size:
- 0.13 Acres
- Year built:
- 2024
- Baths:
- 2.00
- MLS#:
- 20657555
- Subdivision:
- Stark Farms
ADDITIONAL INFORMATION
Great Family home located in our beautiful Stark Farms community. Perfect open concept with a designer kitchen that features gas stainless steel appliances with 42 inch uppers. This beautiful kitchen overlooks into the dining and great room creating a great environment to entertain in. Primary bedroom features an oversized shower, bonus linen closet, and a large walk in closet. Beautiful design touches throughout and also offers a covered back patio for entertainment. Visit our Beazer Homes model in Stark Farms today to learn more about this home! *Days on market based on days of construction* *Estimated completion Nov 2024*
- Type:
- Single Family
- Sq.Ft.:
- 1,586
- Status:
- Active
- Beds:
- 2
- Lot size:
- 0.17 Acres
- Year built:
- 2005
- Baths:
- 2.00
- MLS#:
- 20651852
- Subdivision:
- Robson Ranch 16
ADDITIONAL INFORMATION
Experience breathtaking panoramic views of the beautifully manicured South Course from your northeast-facing patio, perfectly positioned on the 3rd hole. This single-owner extended Augusta model offers a serene and picturesque setting for your next adventure. The extended patio, featuring a paver walkway and seating area under mature trees, provides a shaded space for relaxation and people-watching. The elevated lot includes a conservation area between the yard and golf course, ensuring ample space and safety from stray golf balls. Inside you'll find elegant crown molding, a bay window in the breakfast area, a kitchen with ample storage, and a tray ceiling in the primary bedroom. Robson Ranch, an exclusive over-55 community, offers an array of amenities, including a 27-hole golf course, a restaurant, state-of-the-art fitness centers, an art center, swimming pools, walking trails, a dog park, a gardening center, and numerous social clubs. Welcome home to your dream view at Robson Ranch!
- Type:
- Single Family
- Sq.Ft.:
- 3,285
- Status:
- Active
- Beds:
- 4
- Lot size:
- 0.14 Acres
- Year built:
- 2024
- Baths:
- 3.00
- MLS#:
- 20651247
- Subdivision:
- Country Lakes Classic 60
ADDITIONAL INFORMATION
NEW! NEVER LIVED IN. Bloomfield's Popular Carolina IV plan offers 4 spacious bedrooms and multiple living spaces ready for your creative touch. Its open layout invites limitless hosting possibilities, enhanced by a cozy stone-to-ceiling fireplace with gas logs in the Family Room. Hand-scraped Wood floors in common areas add durability. The study is located off the welcoming Foyer, then past the open Formal Dining, which leads into the heart of the home. The Deluxe Kitchen boasts a spacious island with quartz tops, custom cabinetry, a buffet, and a walk-in pantry. Enjoy private spaces for everyone: the first-floor Primary Suite with retreat-like ensuite, and Bedroom 4 and Bath 3 are upstairs. There's a Game Room and a Media Room upstairs for all your entertainment needs. The extended covered patio and private fenced backyard outdoors promise a peaceful retreat on a lot overlooking green space. Upgraded tile and accents throughout, 2-car garage, gutters, full irrigation system, and more. Stop by Bloomfield at Country Lakes today to learn more!
- Type:
- Single Family
- Sq.Ft.:
- 2,178
- Status:
- Active
- Beds:
- 5
- Lot size:
- 0.11 Acres
- Year built:
- 2009
- Baths:
- 3.00
- MLS#:
- 20651510
- Subdivision:
- Villages Of Carmel Ph I
ADDITIONAL INFORMATION
Step into an impeccably maintained home that seamlessly blends style and comfort. Inside, a neutral color paint scheme creates a tranquil ambiance, perfect for a peaceful lifestyle. The cozy living space features a fireplace, adding warmth and serving as the ultimate relaxation spot. The kitchen, the heart of the home, boasts an accent backsplash that adds an artistic touch, perfectly complementing all stainless steel appliances for efficient meal preparation. In the primary bathroom, double sinks offer exceptional convenience, while a separate tub and shower provide extra luxury, creating a spa-like atmosphere for relaxation. Outside, a beautiful patio offers the ideal setting for alfresco dining or quiet moments, overlooking a fenced-in backyard for ultimate privacy and security. This home, with its carefully curated features and sophisticated aesthetic, ensures a truly comfortable living experience. It's perfect for those who value style, comfort, and privacy. Don't hesitate - this
- Type:
- Single Family
- Sq.Ft.:
- 2,605
- Status:
- Active
- Beds:
- 3
- Lot size:
- 0.19 Acres
- Year built:
- 2024
- Baths:
- 3.00
- MLS#:
- 20651104
- Subdivision:
- Stark Farms
ADDITIONAL INFORMATION
Beautiful open-concept chef kitchen with 42-inch uppers and a gas cooktop. This space overlooks into a spacious dining and great room with plenty of natural light. Primary suite is located on the main level featuring a soaker tub, separate shower, and a walk-in closet. There are 3 full bedrooms located on the second floor with a full-size bath, and a bonus loft space for entertainment. This home also includes engineered hardwood floor throughout the main 1st level, and an extended covered patio overlooking the backyard. Lastly, there is a pet space for your furry family member featured in this home by the primary suite. Many upgrades are featured throughout this home including a fully insulated garage. Stop by the Beazer Homes model in Stark Farms to learn more about this home today! *Days on market based on days of construction* *Estimated completion Aug 2024*
- Type:
- Single Family
- Sq.Ft.:
- 5,465
- Status:
- Active
- Beds:
- 6
- Lot size:
- 0.38 Acres
- Year built:
- 1992
- Baths:
- 6.00
- MLS#:
- 20642087
- Subdivision:
- The Ridge Of Southridge
ADDITIONAL INFORMATION
This exquisite property is perfect for a multigenerational family or anyone seeking a home office or apartment setup. Nestled in the prestigious Southridge neighborhood, this timeless home boasts beauty both inside and out. Step into the main house and be captivated by its stunning design, featuring four spacious bedrooms, three and a half baths, two inviting living areas, a formal dining room, and an impressive kitchen with a cozy breakfast nook. The charm extends to the outdoor living space, where you'll find a breathtaking pool and ample outdoor entertaining areas on a generously sized lot. The unique layout includes an enclosed breezeway leading to a separate yet equally lovely home. This additional space offers a full kitchen, living area, two bedrooms, and two baths, providing endless possibilities for extended family, guests, or a private workspace. Seller is offering a $10,000. buyer credit for any buyers needs.
$599,000
311 Withers Street Denton, TX 76201
- Type:
- Single Family
- Sq.Ft.:
- 2,494
- Status:
- Active
- Beds:
- 4
- Lot size:
- 0.18 Acres
- Year built:
- 1927
- Baths:
- 3.00
- MLS#:
- 20650939
- Subdivision:
- Ham Add
ADDITIONAL INFORMATION
Dual zoned with endless possibilities! Across the street from Quakertown park, with TWU around the corner. 1927 dream home in great location + bonus EDU! Main home is a treasure with dreamy covered porch, beautiful harrdwoods throughout. Great floorplan has two bedrooms, full bath, spacious living room and open dining. Updated electrical, HVAC, plumbing, windows, exterior, and porchâ much loved and well-kept. Kitchen off the back with oversized utility-mudroom. Back house, two-story, built in 2016, with high-end finishes, wrap-around porch, and balcony. Open living, dining, and eat-in kitchen on main floor have hand-scraped hardwoods. Beautiful granite counters and island, stainless appliances and copper sink, and full-size pantry. Convenient half bath down. Head upstairs to two generous bedrooms with brand new carpet! Full jack-n-jill bathroom features two private en suite vanities with granite countertops connected by a garden tub-shower. Library, Pool, and Denton Square close by!
$260,900
215 Bluebird Circle Denton, TX 76209
- Type:
- Single Family
- Sq.Ft.:
- 1,156
- Status:
- Active
- Beds:
- 3
- Lot size:
- 0.18 Acres
- Year built:
- 1970
- Baths:
- 2.00
- MLS#:
- 20649031
- Subdivision:
- Singing Oaks
ADDITIONAL INFORMATION
A number of items have been replaced: disposal, kitchen faucet, vinyl plank flooring, mini- blinds, and recent carpet! Move-in ready!
- Type:
- Single Family
- Sq.Ft.:
- 1,568
- Status:
- Active
- Beds:
- 3
- Lot size:
- 0.15 Acres
- Year built:
- 1985
- Baths:
- 2.00
- MLS#:
- 20647084
- Subdivision:
- Oak Ridge Estates
ADDITIONAL INFORMATION
Lovely 3 bedroom, 2 bathroom home in North Denton. Easy access to Loop 288 and US 380, great proximity to shopping, dining, and schools. Fresh paint and new carpet throughout. Home is situated on a corner lot in small, quiet neighborhood with no through traffic and plenty of mature trees.
- Type:
- Single Family
- Sq.Ft.:
- 2,928
- Status:
- Active
- Beds:
- 5
- Lot size:
- 0.14 Acres
- Year built:
- 2009
- Baths:
- 3.00
- MLS#:
- 20645279
- Subdivision:
- Meadows At Hickory Creek Ph On
ADDITIONAL INFORMATION
Wonderful home in sought after Argyle ISD. This open floorplan offers 3 full bathrooms and a large family room with a fireplace. Kitchen boasts lots of counter space, granite counter tops, and plenty of cabinets. Downstairs primary bedroom and additional guest bedroom. Upstairs features 3 bedrooms, one with built in bunkbeds, and large game room. Backyard features covered patio and fire pit! Easy access to highways. Seller willing to discuss new carpet allowance.
$560,990
8513 Lavon Lane Denton, TX 76226
- Type:
- Single Family
- Sq.Ft.:
- 3,034
- Status:
- Active
- Beds:
- 4
- Lot size:
- 0.14 Acres
- Year built:
- 2024
- Baths:
- 3.00
- MLS#:
- 20644148
- Subdivision:
- Country Lakes Classic 50
ADDITIONAL INFORMATION
NEW! NEVER LIVED IN & READY NOW. Situated on a perimeter lot, Bloomfield's Dewberry II hosts 4 large bedrooms, 2.5 baths, a private Study, a Game Room, and a Media Room. Open living space creates a bright & welcoming atmosphere, perfect for socializing & relaxing. Featuring wood flooring throughout, the home boasts a HUGE Gourmet Kitchen with SS appliances, considerable workspace adorned by Level 5 quartz surfaces, abundant storage from a massive pantry, and extensive cabinetry. The Primary Suite is located on the first floor offering a true sanctuary from the hustle of everyday life. Upstairs, you'll find 3 additional bedrooms, a full bath with dual sinks, a Game Room flex space, and a Media Room. Enhancements include a Ledgestone-to-Ceiling Fireplace, horizontal railings, and an extended covered patio with a gas stub, ideal for outdoor entertaining. Unique stone & brick façade features highs and lows, a beautiful 8' front door, gutters, stone edging, and landscaping with trees & plants. Visit Bloomfield at Country Lakes today to learn more about this home!
- Type:
- Single Family
- Sq.Ft.:
- 2,782
- Status:
- Active
- Beds:
- 4
- Lot size:
- 0.12 Acres
- Year built:
- 2015
- Baths:
- 4.00
- MLS#:
- 20633512
- Subdivision:
- Tuscan Hills
ADDITIONAL INFORMATION
*SELLER WILL CONSIDER ALL REASONABLE OFFERS!! Welcome to your dream home in exclusive Tuscan Hills community! This stunning home boasts an open-concept design perfect for modern living. Step inside to discover brand new vinyl plank flooring and plush carpeting enhancing the elegant atmosphere throughout. The gourmet kitchen features ss appliances, granite counters, Refrigerator, ample storage, and freshly painted cabinets! The spacious living rm w wbfp and dining area flows seamlessly, offering a perfect space for entertaining or relaxing w family. Retreat to the luxurious master suite w spa-like ensuite bath w lg walk-in closet, and freshly painted cabinets, while the additional bedrooms provide comfort and privacy for family-guests. The dedicated media rm is ideal for movie nights or home office. 3-car garage w epoxy floors, the HOA includes front-back yard maintenance. Come see where luxury and convenience to everything you need blend seamlessly! A MUST SEE TO BELIEVE!!
$1,710,000
3205 Fairway Drive Denton, TX 76226
- Type:
- Single Family
- Sq.Ft.:
- 4,596
- Status:
- Active
- Beds:
- 4
- Lot size:
- 0.4 Acres
- Year built:
- 2024
- Baths:
- 5.00
- MLS#:
- 20643597
- Subdivision:
- Country Club
ADDITIONAL INFORMATION
ARGYLE SCHOOLS - Denton taxes. New construction with estimated move-in date of late September. This beautiful custom home is gorgeous inside and out. Solid flooring throughout with real 5-inch hardwood floors. Pella windows, Sherwin Williams Emerald Line paint, hand-troweled textured walls, solid core doors, and multiple large attic spaces with extra decking. Foam encapsulation insulation with 3 zone, 16 seer Carrier 2 stage variable speed heat and air. Circle drive with custom landscaping and wrought iron fencing. Too many upgrades to list - please see builder.
- Type:
- Single Family
- Sq.Ft.:
- 3,565
- Status:
- Active
- Beds:
- 6
- Lot size:
- 0.24 Acres
- Year built:
- 2005
- Baths:
- 3.00
- MLS#:
- 20640245
- Subdivision:
- Wheeler Ridge Ph Two
ADDITIONAL INFORMATION
Over $70K In Glam Style Upgrades In This 6 Bedroom Move In Ready Home On A Premium Oversized Premium Lot In South Denton! Zoned For Highly Sought After Guyer High School & CrownOver Middle! Upgrades Include But Not Limited To: New Cabinets , Quartz Countertops, New appliances, New Paint, Bathrooms Fully Remodeled With Tile & New Vanities, Glass Panes On Windows New, Light Fixtures & Covers. All Hard Surface Flooring Throughout! Kitchen With Island, Stainless Steel Appliances, Ample Cabinet & Counter Space! Living Room With Wood Burning Fireplace*1 Bedroom Downstairs, All Others including Primary Are Upstairs*Primary Bedroom Includes A Sitting Area & Ensuite With Spa Like Vibes*Community Amenities: Pool,Clubhouse,Jogging Trials, Volleyball Court & Multiple Playgrounds*Just Minutes Away From I35, Shopping, Restaurants & Schools*Spacious Kitchen, Living & Bedrooms*Floor Plan Uploaded In Photos*Survey Uploaded In Documents*Survey & Home Warranty Available
- Type:
- Single Family
- Sq.Ft.:
- 3,375
- Status:
- Active
- Beds:
- 4
- Lot size:
- 0.14 Acres
- Year built:
- 2024
- Baths:
- 4.00
- MLS#:
- 20639760
- Subdivision:
- Country Lakes
ADDITIONAL INFORMATION
MLS# 20639760 - Built by Sandlin Homes - Ready Now! ~ Our Silverstone plan with 4 bedrooms, 3.5 bathrooms, a study, game room, media room, and covered patio. This home is designed with 3cm quartz countertops, white cabinets, dark stained kitchen island, black trim windows, carpet, upgraded tile and engineered hardwood flooring, and a tiled fireplace!
- Type:
- Condo
- Sq.Ft.:
- 955
- Status:
- Active
- Beds:
- 2
- Lot size:
- 1.73 Acres
- Year built:
- 1985
- Baths:
- 2.00
- MLS#:
- 20636059
- Subdivision:
- Westridge
ADDITIONAL INFORMATION
#109 Our finest student community, conveniently located across from UNT Recreation Center. The park-like setting, neighborly residents, and friendly staff, truly make Eagle's Landing home away from home. Our condos offer large bedrooms with private bathrooms. Buyer to confirm room measurements and schools. *** Please only call Tracy Nichols 940-390-3989 Do not call John Adami *** *** Unit is Vacant*** ***Mandatory Management through Adami Realty for ALL Investor Units AND any roommates for owners having children in their units*** This condominium community is unwarrantable.
$497,990
1004 Chandler Road Denton, TX 76207
- Type:
- Single Family
- Sq.Ft.:
- 2,133
- Status:
- Active
- Beds:
- 3
- Lot size:
- 0.19 Acres
- Year built:
- 2023
- Baths:
- 2.00
- MLS#:
- 20633250
- Subdivision:
- Northpointe Phase 6
ADDITIONAL INFORMATION
STYLISH WYNDHAM CUSTOM HOME! ON TREND, TIMELESS FINISHES! FRENCH OAK ENGINEERED WOOD FLOORS flow thru Entry, Family Room, Kitchen, Dining, Halls. LUXURIOUS KITCHEN w. CUSTOM SHAKER CABINETS w. HUGE ISLAND with trash can drawer. tray divider, POT and PAN drawers, CUSTOM CABINET HOOD VENT w. BUILT-IN 36 in. cooktop, BUILT-IN OVEN, MW. Stunning backsplash coordinates w. WHITE QUARTZ. Primary Bath w. large shower and FREESTANDING TUB! QUARTZ COUNTERTOPS in ALL BATHS! Master Shower w. SEAMLESS GLASS! All Tile work is next level INSTALLED TO CEILING W. SCHLUTER RAIL. QUARTZ IN ALL BATHS, full sod, full sprinkler, full gutters, PRE-STAINED FENCE W. METAL POSTS, black roof w. architectural, 30 yr. shingle, SPRAY FOAM INSULATION, BLACK EXTERIOR WINDOW FRAMES, BIG PICTURE WINDOWS in Family, smooth finish wall texture! SO MUCH IS INCLUDED! Easy access to Loop 288, I-35! Minutes from Rayzor Ranch, Denton Square, UNT, TWU! A MUST SEE!
Open House:
Saturday, 11/16 1:00-3:00PM
- Type:
- Single Family
- Sq.Ft.:
- 2,640
- Status:
- Active
- Beds:
- 4
- Lot size:
- 0.16 Acres
- Year built:
- 2010
- Baths:
- 3.00
- MLS#:
- 20631933
- Subdivision:
- The Preserve At Pecan Creek Se
ADDITIONAL INFORMATION
Buyer Financing Fell through! Quick Move In Available! Welcome Home, where modern comfort meets classic charm! With fresh paint, recent carpet and 3 bedrooms downstairs, This stunning 4-bed, 3-bath home is brimming with stylish features, perfect for those seeking a vibrant and cozy living space. Step into an open entry area bathed in natural light, ideal for family gatherings and entertaining friends. Whip up culinary delights in your spacious kitchen, with stainless steel appliances, and ample cabinetry. Your private retreat awaits! Enjoy a spacious master bedroom with a lounge area an en-suite bathroom featuring dual sinks, garden tub, and a separate shower. Three additional bedrooms offer flexibility for a growing family, home office, or guest accommodations. The newly sodded backyard with a covered patio is perfect for outdoor fun. Nestled in a friendly neighborhood, youâre just minutes away from schools, shopping, dining, and recreational activities. New HVAC!!
$412,665
2304 Kendolph Drive Denton, TX 76205
- Type:
- Single Family
- Sq.Ft.:
- 1,718
- Status:
- Active
- Beds:
- 4
- Lot size:
- 0.14 Acres
- Year built:
- 2024
- Baths:
- 2.00
- MLS#:
- 20631317
- Subdivision:
- Eagle Creek Phase 2A
ADDITIONAL INFORMATION
GORGEOUS NEW D.R. HORTON HOME in the FABULOUS COMMUNITY of EAGLE CREEK in DENTON and DENTON ISD!!! Falcon open concept Floorplan-Elevation S, north facing, with an estimated June completion. Large Chef's Kitchen with seating Island, Pendant lights, Quartz CT, built-in SS Appliances, Gas Cooktop, tiled backsplash and Walk-in Pantry. Spacious Living and large Primary Bedroom with dual under mount sink Quartz topped Vanity, over sized Shower, linen and Walk-in Closet. Quartz topped Vanity in 2nd Full Bath, Designer package including extended tiled Entry, Halls, Living, Kitchen and Wet areas plus Home is Connected Smart Home Technology. High-efficiency HVAC System, Tankless Water Heater, covered back Patio, full Gutters, exterior Coach Lights, 6 foot fenced backyard, landscape package with full Sprinkler System and more! Playground, Amenity Center and Pool. Close proximity to The University of North Texas, Texas Woman's University, Downtown Denton, The Square, Rayzor Ranch Town Center.
$363,000
805 Dayspring Drive Denton, TX 76210
- Type:
- Single Family
- Sq.Ft.:
- 1,935
- Status:
- Active
- Beds:
- 4
- Lot size:
- 0.16 Acres
- Year built:
- 2003
- Baths:
- 2.00
- MLS#:
- 20632023
- Subdivision:
- Ryan Ranch Ph I
ADDITIONAL INFORMATION
Let's make a deal. Don't miss this opportunity to own. This single-story home is versatile enough to be configured as a three or four-bedroom residence. This house boasts two spacious living room combination areas, perfect for both relaxation and entertaining, The kitchen is a highlight, featuring a stunning skylight that fills the space with natural light. a convenient pass-through from the front study to the second living area leads directly to a garage, adding to the home's functional layout. The expansive driveway can accommodate up to six cars, which is ideal for gatherings and guests. Nestled in a quiet cul-de-sac, this home offers a serene and private setting. The staged pictures in the media show how this home can look with contemporary furniture, giving a more stylish and vibrant lifestyle to match today's modern world. Numerous updates have been made since move-in, ensuring the home is loved. The location is unbeatable, with nearby parks, shopping, and essentials.
$399,990
1116 Nora Lane Denton, TX 76210
- Type:
- Single Family
- Sq.Ft.:
- 2,572
- Status:
- Active
- Beds:
- 4
- Lot size:
- 0.12 Acres
- Year built:
- 2012
- Baths:
- 3.00
- MLS#:
- 20628733
- Subdivision:
- Central Village Estates
ADDITIONAL INFORMATION
NEW PRICE! READY TO SELL! Be in your new home before the holidays! Fantastic flexible floor plan waiting for new owners! 3 bedrooms and 2 full baths down plus gameroom and half bath up only upstairs or could be used as a 4th bedroom as well! Kitchen with granite, island, 5 burner gas stove, breakfast bar and huge walk-in pantry! Open kitchen, dining and living space for all your family's gatherings. This home also has ALL the storage, several closets throughout home! Master bath allows for 2 sinks, garden tub and tiled walk-in shower plus another large walk-in closet. In the backyard, you're greeted by a covered patio, newer fence and a garden shed. Smaller DR Horton community with great access to 377 and a quick 5 min drive to I-35. Don't miss it before it's gone - won't last long!

The data relating to real estate for sale on this web site comes in part from the Broker Reciprocity Program of the NTREIS Multiple Listing Service. Real estate listings held by brokerage firms other than this broker are marked with the Broker Reciprocity logo and detailed information about them includes the name of the listing brokers. ©2024 North Texas Real Estate Information Systems
Denton Real Estate
The median home value in Denton, TX is $344,800. This is lower than the county median home value of $431,100. The national median home value is $338,100. The average price of homes sold in Denton, TX is $344,800. Approximately 44.63% of Denton homes are owned, compared to 47.59% rented, while 7.78% are vacant. Denton real estate listings include condos, townhomes, and single family homes for sale. Commercial properties are also available. If you see a property you’re interested in, contact a Denton real estate agent to arrange a tour today!
Denton, Texas has a population of 139,704. Denton is less family-centric than the surrounding county with 32.2% of the households containing married families with children. The county average for households married with children is 40.87%.
The median household income in Denton, Texas is $65,168. The median household income for the surrounding county is $96,265 compared to the national median of $69,021. The median age of people living in Denton is 29.9 years.
Denton Weather
The average high temperature in July is 95.8 degrees, with an average low temperature in January of 32.1 degrees. The average rainfall is approximately 39.1 inches per year, with 0.4 inches of snow per year.
