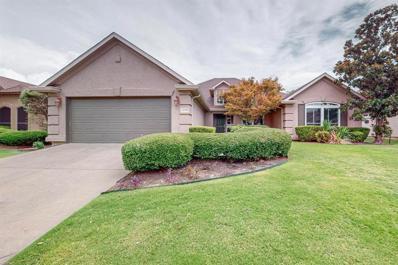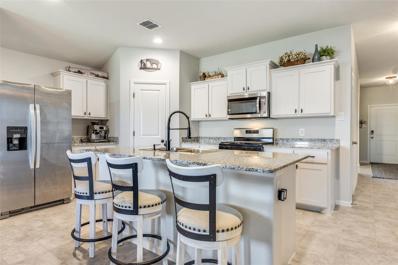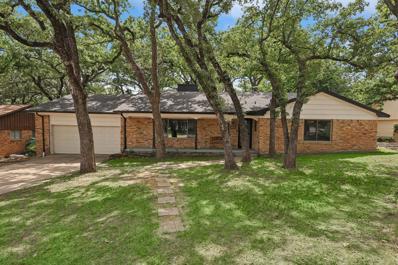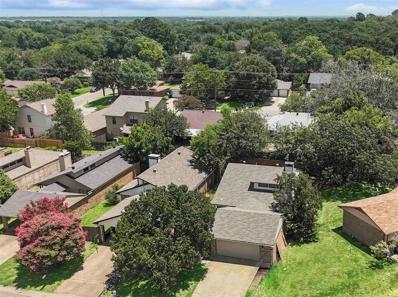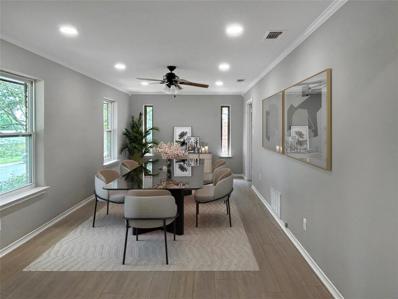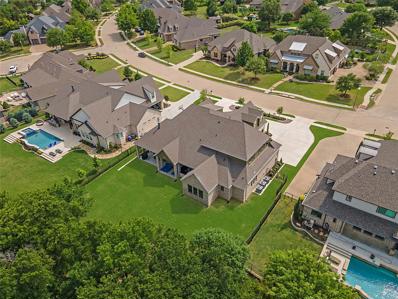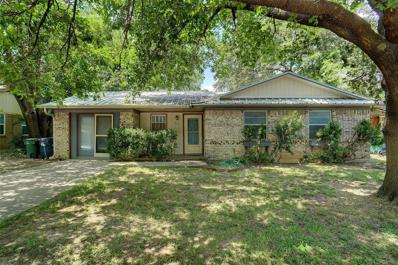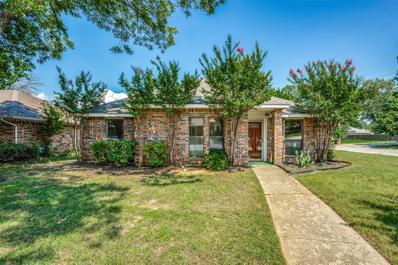Denton TX Homes for Sale
$348,900
816 Cruise Street Denton, TX 76207
- Type:
- Single Family
- Sq.Ft.:
- 1,729
- Status:
- Active
- Beds:
- 4
- Lot size:
- 0.17 Acres
- Year built:
- 2001
- Baths:
- 2.00
- MLS#:
- 20673691
- Subdivision:
- Forman Williamsburg Square Ph
ADDITIONAL INFORMATION
A beautiful single-story home in Denton! This home offers a wonderful open-flowing floor plan that is light and bright throughout! Spacious eat-in breakfast nook! The large open kitchen offers an island with a wainscotting surround, a pantry, a raised breakfast bar, and stainless steel appliances. The primary suite features easy-to-maintain tile floors and an en-suite bath with dual sinks, a garden tub, a separate shower, and a walk-in closet. The fourth bedroom could easily be used as a home office. Full-size utility room with built-in shelving. No Carpet anywhere! Mature trees surround it and showcases a large open patio that is perfect for your BBQ grill. No HOA! Great location, just minutes to Highway 380, Highway 35, and Loop 288! MOVE IN READY!
$2,900,000
1360 Brush Creek Road Denton, TX 76226
- Type:
- Single Family
- Sq.Ft.:
- 5,181
- Status:
- Active
- Beds:
- 4
- Lot size:
- 6 Acres
- Year built:
- 1995
- Baths:
- 5.00
- MLS#:
- 20669393
- Subdivision:
- Jw Withers
ADDITIONAL INFORMATION
Argyle ISD, gated entry and idyllic country living with 2 barns, extended concrete parking, water well, pipe on pipe fencing, property is bordered by creeks on 2 sides. This home has hand scraped hardwood floors, granite and quartz countertops, separate ice maker, instant hot water dispenser, 2023 refrigerator. There are animal stalls and poultry coops. 4 bedrooms with an office that could be a 5th bedroom. The oversized 3 car garage has an air conditioned workshop. Heated pool and spa with smart lighting system and timers you can control from your smart phone. The yard around the house has a full sprinkler system. FIOS internet. Currently ag exempt. 24 Hour Notice for Appointment. Listing Broker will be present at all showings.
$554,999
9000 Cisco Drive Denton, TX 76226
- Type:
- Single Family
- Sq.Ft.:
- 3,591
- Status:
- Active
- Beds:
- 4
- Lot size:
- 0.13 Acres
- Year built:
- 2022
- Baths:
- 3.00
- MLS#:
- 20672058
- Subdivision:
- Country Lakes North Ph Sa
ADDITIONAL INFORMATION
TURN KEY READY LIKE-NEW HOME! The Magnolia plan from Bloomfield is designed for function and flexibility. Sitting on a prime corner lot, this home features 4 bedrooms, 2 full baths, 1 half bath, a dedicated office, game room, and media room. With a formal dining room and office off the entry, a chef's kitchen boasts rich, espresso-toned brown cabinets topped with stunning quartz countertops. High ceilings and an open layout create an inviting living space. The first-floor primary suite offers an oversized shower with individual vanities, and a large walk-in closet. Upstairs, you'll find a game room and separate theater room along with 3 more bedrooms and a shared split bath. Nestled in the desirable Country Lakes community, residents have access to scenic walking trails, a community pool, and parks. Seller is offering BUYER CREDIT of $10,000 towards closing costs or interest rate buydown if contracted by October 31, 2024
- Type:
- Single Family
- Sq.Ft.:
- 2,224
- Status:
- Active
- Beds:
- 2
- Lot size:
- 0.19 Acres
- Year built:
- 2001
- Baths:
- 2.00
- MLS#:
- 20670749
- Subdivision:
- Robson Ranch 1 Ph 2
ADDITIONAL INFORMATION
Spacious Trova floorplan with flowing openness. It is set on a lot with a large backyard, fence, greenbelt, mature trees, and walking path. Enjoy sitting on the 35 x 8 screened patio with fans. There is also an open patio. The kitchen has granite counters, a newer dishwasher, plenty of storage in the cabinets, and a pantry closet. This area is open to the breakfast nook which features a bay window and fan. There is a secretary station with seating. The living and dining rooms are open. The living room has built-in cabinets. There is an office. The primary bedroom is spacious and has a tray ceiling, a fan, and a bay window. The walk-in closet has shelves. Bedroom two has a triple closet and a large picture window. The laundry has an electric and gas hookup for the dryer. Tile and luxury vinyl flooring throughout, no carpet. Freshly painted inside. The water heater is 4 years old. The AC was replaced in 2022. The garage has a 2-foot extension. The roof was replaced in May 2024. The seller will contribute $25,000 toward upgrading the windows.
- Type:
- Single Family
- Sq.Ft.:
- 2,313
- Status:
- Active
- Beds:
- 4
- Lot size:
- 0.15 Acres
- Year built:
- 2019
- Baths:
- 3.00
- MLS#:
- 20669848
- Subdivision:
- Beaver Creek Ph 2
ADDITIONAL INFORMATION
Welcome to this stunning 4-bedroom, 2.5-bathroom home, perfect for modern living. This residence features a beautifully updated kitchen with granite countertops, ideal for both casual meals and entertaining. The adjacent breakfast nook provides a cozy spot for morning coffee, while the formal dining room is perfect for larger gatherings. The spacious backyard is a true highlight, boasting an extended porch that's perfect for outdoor dining and relaxation. With no neighbors in front, you'll enjoy added privacy and unobstructed views. Additionally, the home's proximity to a lovely community park offers ample opportunities for recreation and leisure.
- Type:
- Single Family
- Sq.Ft.:
- 1,998
- Status:
- Active
- Beds:
- 3
- Lot size:
- 0.22 Acres
- Year built:
- 2006
- Baths:
- 2.00
- MLS#:
- 20662255
- Subdivision:
- Robson Ranch 14
ADDITIONAL INFORMATION
Welcome to this beautifully maintained, one-owner home in the highly sought-after Robson Ranch active adult community. This residence features the popular Palmera floorplan with three spacious bedrooms. The large primary bedroom offers a serene retreat, while the shaded backyard and enclosed back patio provide the perfect spaces for relaxation. The home includes a convenient laundry room with cabinets for extra storage. Robson Ranch boasts an array of amenities, including pickleball and tennis courts, three pools, a golf course, a creative arts center, a clubhouse, a restaurant, and a well-equipped workout space. Enjoy an active, engaging lifestyle in this vibrant community!
- Type:
- Single Family
- Sq.Ft.:
- 1,839
- Status:
- Active
- Beds:
- 4
- Lot size:
- 0.14 Acres
- Year built:
- 2023
- Baths:
- 2.00
- MLS#:
- 20662359
- Subdivision:
- Cambridge Brook Ph 2
ADDITIONAL INFORMATION
Welcome to 5708 Rock Lake Dr. A stunning blend of modern sophistication and everyday comfort. This newly built 4-bedroom, 2-bathroom home features an open floor plan with abundant natural light and high-end finishes throughout. The spacious living room flows effortlessly into a gourmet chef's kitchen, complete with stainless steel appliances, quartz countertops, and a large center island, perfect for entertaining. Step outside to an expansive backyard, ideal for hosting gatherings or enjoying quiet evenings. The charming covered patio offers the perfect setting for alfresco dining or relaxing with a good book. The landscaped yard and cozy covered porch create a welcoming outdoor space for both entertaining and unwinding. Donât miss your opportunity to own this lightly lived-in, elegant home in the Argyle Denton area. Schedule your showing today to experience luxury and comfort firsthand!
- Type:
- Single Family
- Sq.Ft.:
- 2,510
- Status:
- Active
- Beds:
- 4
- Lot size:
- 0.16 Acres
- Year built:
- 2017
- Baths:
- 3.00
- MLS#:
- 20666761
- Subdivision:
- Ryan Meadows Ph I
ADDITIONAL INFORMATION
Don't miss out on this charming two-story home with a corner lot, giving you extra outdoor space to enjoy! The inviting front porch is perfect for relaxing with your favorite drink. Featuring four bedrooms, two living areas, and a bonus room, there's plenty of space for entertaining and creating memories. The open kitchen and dining area are ideal for gatherings, while the spacious backyard is ready for some game time fun. Come see for yourself why this home is worth a visit!
- Type:
- Single Family
- Sq.Ft.:
- 3,037
- Status:
- Active
- Beds:
- 4
- Lot size:
- 0.17 Acres
- Year built:
- 2014
- Baths:
- 4.00
- MLS#:
- 20666532
- Subdivision:
- The Preserve At Pecan Creek Se
ADDITIONAL INFORMATION
Welcome to this beautiful 4 bedroom 3 and half bath home located in a gorgeous community that includes a crystal clear blue pool, parks and pickle ball court. Conveniently located close to Lake Lewisville giving you the peace and tranquility of a country community only minutes from the main highway keeping you connected to all the shopping and entertainment you'll need. The home has immaculate curb appeal with a well manicured lawn. Professionally landscaped, front to back, you will fall in love with your new home from the minute you pull up until you are relaxing in the beautiful backyard enjoying a book on the oversized deck next to your bubbling water fountain. Inside this spacious home has a well appointed eat in kitchen with modern appliances, extra built in cabinets and a double oven for those holiday meals. You'll love the large Primary with ensuite bathroom and large walk in closet. Every guest room is spacious and has its own walk in closet for plenty of storage.
- Type:
- Single Family
- Sq.Ft.:
- 2,156
- Status:
- Active
- Beds:
- 3
- Lot size:
- 0.32 Acres
- Year built:
- 1965
- Baths:
- 2.00
- MLS#:
- 20660836
- Subdivision:
- Nottingham Woods
ADDITIONAL INFORMATION
Charming home in desirable Idiot's Hill neighborhood! BRAND NEW LVP flooring just installed! This unique home boasts 2 large living areas, oversized bedrooms, and a spacious primary bedroom with walk-in closet and en-suite bath. Fresh paint throughout the home gives it a cozy, inviting feel. The bright kitchen, complete with new white granite counters and stainless steel appliances, opens into the dining room and living area making it an ideal layout for entertaining. In the expansive backyard, you'll almost forget you're in the city as you relax under the large oak trees. From home, it's a short walk to two neighborhood parks and Nette Shultz Elementary. Minutes from TWU, UNT, and the vibrant Denton square.
- Type:
- Single Family
- Sq.Ft.:
- 1,262
- Status:
- Active
- Beds:
- 3
- Lot size:
- 0.1 Acres
- Year built:
- 1986
- Baths:
- 2.00
- MLS#:
- 20664652
- Subdivision:
- Windsong At The Village Ph 5
ADDITIONAL INFORMATION
Come see this move in ready home Just Updated with carpet and paint, down the road from Denton Library and Evers Park in Denton, TX. This well thought out floorplan gives you as much space as possible in 1262 sq ft. Along with draw of a charming Denton 80s home, this home offers thoughtful upgrades including paint throughout the home and a completely upgraded backyard and fence. Kitchen has been updated with light colors and overlooks the glass door and dining area. Windows have been replaced in the last 2 years. Conveniently located home with quick access to Sherman 428 and 77.
$389,000
1802 Cyrus Way Denton, TX 76208
- Type:
- Single Family
- Sq.Ft.:
- 2,070
- Status:
- Active
- Beds:
- 3
- Lot size:
- 0.14 Acres
- Year built:
- 2004
- Baths:
- 2.00
- MLS#:
- 20625915
- Subdivision:
- Beverly Park Estates Ph Three
ADDITIONAL INFORMATION
Beautifully updated and meticulously maintained home in sought after Beverly Park Estates. Updated paint throughout showcases this now bright and open home. The stunning white kitchen with ample storage and updated stainless steel appliances is ideally open to two separate living areas making a perfect layout for entertaining guests and for comfortable living. Also updated flooring in living areas and bedrooms. The large primary bedroom is private and with a beautiful en suite bathroom. The two additional bedrooms with spacious closets. The large backyard with covered patio is also great for entertaining or enjoying a peaceful evening. Incredible location, great schools and No HOA!
- Type:
- Single Family
- Sq.Ft.:
- 2,126
- Status:
- Active
- Beds:
- 4
- Lot size:
- 0.24 Acres
- Year built:
- 1978
- Baths:
- 3.00
- MLS#:
- 20662722
- Subdivision:
- Township 2 Ph 1
ADDITIONAL INFORMATION
Recently Updated with today's color choices and trims. This traditional neighborhood settled in the trees is the background for this recently updated home. Lots of space with over 2100 sq ft. with updated flooring, paint, and more! Large family room with washed brick fireplace makes entertaining easy by opening up to the kitchen with light bright cabinetry and granite countertops and a breakfast area with built in china...Also access to the formal living-dining room for large crowd entertainment. Four bedrooms for extra comfort, space or offices. Primary bedroom very spacious allowing room for sitting area and sep. closet..flows into two sided bath w-walk in closets, two sides for sinks & cabinetry with granite and a bathtub and sep shower in middle. Three other bedrooms down hallway with large bath area.The utility area off kitchen also has a half bath for convenience. Huge sunroom opens to back yard that boasts a large deck area for outdoor entertaining. Estate owned.Foundation 2024
$575,990
5301 Bardwell Drive Denton, TX 76226
- Type:
- Single Family
- Sq.Ft.:
- 3,285
- Status:
- Active
- Beds:
- 4
- Lot size:
- 0.15 Acres
- Year built:
- 2024
- Baths:
- 3.00
- MLS#:
- 20663537
- Subdivision:
- Country Lakes Classic 60
ADDITIONAL INFORMATION
NEW! NEVER LIVED IN. Ready NOW! Bloomfield's Carolina IV is a true showstopper, featuring an all-brick exterior with a stylish 8' 4-Lite Front Door and a welcoming rotunda entry. Located on a corner lot and offers 4 spacious bedrooms and 3 full baths. Beautiful pre-engineered wood floors lead to a Deluxe Kitchen designed for gatherings, featuring an impressive island with an extra overhang, raised end panels, pot and pan drawers, quartz countertops, painted Charleston-style white cabinets, upgraded 2x5 picket tile backsplash, built-in SS appliances, vent hood, and pendant lights. The Family Room is enhanced by a tile fireplace with a box oak mantel. Glass doors enclose the Study, adding a touch of sophistication. Upstairs, enjoy entertainment space with a Game Room and Media Room, as well as a built-in Tech Center for work or play. Outdoor living is just as inviting with an extended covered patio, bricked front porch, and rain gutters. Additional amenities include utility uppers, a trash drawer at the island, and a gas stub for your grill. Visit Country Lakes!
- Type:
- Single Family
- Sq.Ft.:
- 2,553
- Status:
- Active
- Beds:
- 4
- Lot size:
- 0.17 Acres
- Year built:
- 2018
- Baths:
- 3.00
- MLS#:
- 20654499
- Subdivision:
- Windsor Oaks Add Ph 1
ADDITIONAL INFORMATION
This stunning 4 Bedroom, 3 Bathroom home spans 2,533 square feet of elegant living space. The spacious kitchen features island, granite countertops, and stainless steel appliances, perfect for culinary enthusiasts. Laminate flooring and carpet throughout. Private master ensuite with dual sinks, separate shower, and walk in closet. Laminate flooring and carpet throughout. Upstairs , you'll find an additional bedroom with walk in closet, a bathroom, and second living area, providing extra space and privacy. Step outside to your private oasis with an in-ground pool and spa, all within a fenced backyard for added privacy and security. Spa is not heated. This home offers the perfect blend of luxury and comfort. Conveniently located just minutes from shopping, hospitals, a water park, and I-35, this home offers great accessibility. Set up your private showing today!
- Type:
- Single Family
- Sq.Ft.:
- 2,129
- Status:
- Active
- Beds:
- 2
- Lot size:
- 0.21 Acres
- Year built:
- 2006
- Baths:
- 2.00
- MLS#:
- 20651259
- Subdivision:
- Robson Ranch 14
ADDITIONAL INFORMATION
This lovely extended Palmera is a must see. Picture perfect curb appeal with a patterned concrete path leads into a wonderfully updated home. Light colored wide plank wood flooring in living area and bedrooms. Contemporary style tile in the large kitchen areas with beautiful white and gray veined quartz counters. Slide out shelving! Under counter lighting! Kitchen island and expansive eat-in kitchen look into the large family room. Primary bedroom with ensuite bath and large walk-in closet. Guest bedroom with nice view and good-sized closet. Fabulous guest bath with updates galore. Nice size flex room which works as a study, craft room, formal dining, etc. Plantation shutters in every room. Spacious utility room. Nice, covered patio looking out over a large east facing, private backyard. Terrific landscaping. Extended garage with epoxy finish. Shelving stays. Washer, dryer, refrigerator negotiable. Roof -2019 Time to come live the resort style life of Robson Ranch!
$1,535,000
3240 Clubview Drive Denton, TX 76226
- Type:
- Single Family
- Sq.Ft.:
- 4,289
- Status:
- Active
- Beds:
- 5
- Lot size:
- 0.43 Acres
- Year built:
- 2021
- Baths:
- 5.00
- MLS#:
- 20658259
- Subdivision:
- Country Club Village Ph 1b
ADDITIONAL INFORMATION
Argyle ISD! GREENBELT LOT! ALMOST ONE-HALF ACRE! A true custom with designer touches & architectural details. Hardwood floors throughout except for tile in baths & utility. Imagine hosting in the chef's kitchen that boasts two large islands, Dekton countertops, GE Cafe appliances & a generous butlers pantry. The kitchen flows into the dining room & family room that can accommodate a very large gathering. The luxurious primary suite & two bedrooms are downstairs. Upstairs is a game room & two secondary bedrooms each with a lavish bath. All baths offer floor to ceiling designer tile & exquisite lighting fixtures. The oversized covered patio with built in grill creates the ultimate indoor-outdoor living experience. Build a pool or just enjoy the large backyard with serene views to the greenbelt. Located in an intimate neighborhood with views to the Denton Country Club & golf course. Easy access to Liberty Christian, Argyle schools & major roads!
- Type:
- Single Family
- Sq.Ft.:
- 3,285
- Status:
- Active
- Beds:
- 4
- Lot size:
- 0.14 Acres
- Year built:
- 2024
- Baths:
- 3.00
- MLS#:
- 20651247
- Subdivision:
- Country Lakes Classic 60
ADDITIONAL INFORMATION
NEW! NEVER LIVED IN. Bloomfield's Popular Carolina IV plan offers 4 spacious bedrooms and multiple living spaces ready for your creative touch. Its open layout invites limitless hosting possibilities, enhanced by a cozy stone-to-ceiling fireplace with gas logs in the Family Room. Hand-scraped Wood floors in common areas add durability. The study is located off the welcoming Foyer, then past the open Formal Dining, which leads into the heart of the home. The Deluxe Kitchen boasts a spacious island with quartz tops, custom cabinetry, a buffet, and a walk-in pantry. Enjoy private spaces for everyone: the first-floor Primary Suite with retreat-like ensuite, and Bedroom 4 and Bath 3 are upstairs. There's a Game Room and a Media Room upstairs for all your entertainment needs. The extended covered patio and private fenced backyard outdoors promise a peaceful retreat on a lot overlooking green space. Upgraded tile and accents throughout, 2-car garage, gutters, full irrigation system, and more. Stop by Bloomfield at Country Lakes today to learn more!
Open House:
Monday, 12/23 8:00-8:00PM
- Type:
- Single Family
- Sq.Ft.:
- 2,605
- Status:
- Active
- Beds:
- 3
- Lot size:
- 0.19 Acres
- Year built:
- 2024
- Baths:
- 3.00
- MLS#:
- 20651104
- Subdivision:
- Stark Farms
ADDITIONAL INFORMATION
Beautiful open-concept chef kitchen with 42-inch uppers and a gas cooktop. This space overlooks into a spacious dining and great room with plenty of natural light. Primary suite is located on the main level featuring a soaker tub, separate shower, and a walk-in closet. There are 3 full bedrooms located on the second floor with a full-size bath, and a bonus loft space for entertainment. This home also includes engineered hardwood floor throughout the main 1st level, and an extended covered patio overlooking the backyard. Lastly, there is a pet space for your furry family member featured in this home by the primary suite. Many upgrades are featured throughout this home including a fully insulated garage. Stop by the Beazer Homes model in Stark Farms to learn more about this home today! Washer Dryer Fridge and Blinds INCLUDED!
$599,000
311 Withers Street Denton, TX 76201
- Type:
- Single Family
- Sq.Ft.:
- 2,494
- Status:
- Active
- Beds:
- 4
- Lot size:
- 0.18 Acres
- Year built:
- 1927
- Baths:
- 3.00
- MLS#:
- 20650939
- Subdivision:
- Ham Add
ADDITIONAL INFORMATION
Dual zoned with endless possibilities! Across the street from Quakertown park, with TWU around the corner. 1927 dream home in great location + bonus EDU! Main home is a treasure with dreamy covered porch, beautiful harrdwoods throughout. Great floorplan has two bedrooms, full bath, spacious living room and open dining. Updated electrical, HVAC, plumbing, windows, exterior, and porchâ?? much loved and well-kept. Kitchen off the back with oversized utility-mudroom. Back house, two-story, built in 2016, with high-end finishes, wrap-around porch, and balcony. Open living, dining, and eat-in kitchen on main floor have hand-scraped hardwoods. Beautiful granite counters and island, stainless appliances and copper sink, and full-size pantry. Convenient half bath down. Head upstairs to two generous bedrooms with brand new carpet! Full jack-n-jill bathroom features two private en suite vanities with granite countertops connected by a garden tub-shower. Library, Pool, and Denton Square close by!
$260,900
215 Bluebird Circle Denton, TX 76209
- Type:
- Single Family
- Sq.Ft.:
- 1,156
- Status:
- Active
- Beds:
- 3
- Lot size:
- 0.18 Acres
- Year built:
- 1970
- Baths:
- 2.00
- MLS#:
- 20649031
- Subdivision:
- Singing Oaks
ADDITIONAL INFORMATION
A number of items have been replaced: disposal, kitchen faucet, vinyl plank flooring, mini- blinds, and recent carpet! Move-in ready!
- Type:
- Single Family
- Sq.Ft.:
- 1,568
- Status:
- Active
- Beds:
- 3
- Lot size:
- 0.15 Acres
- Year built:
- 1985
- Baths:
- 2.00
- MLS#:
- 20647084
- Subdivision:
- Oak Ridge Estates
ADDITIONAL INFORMATION
Lovely 3 bedroom, 2 bathroom home in North Denton. Easy access to Loop 288 and US 380, great proximity to shopping, dining, and schools. Fresh paint and new carpet throughout. Home is situated on a corner lot in small, quiet neighborhood with no through traffic and plenty of mature trees.
$560,990
8513 Lavon Lane Denton, TX 76226
- Type:
- Single Family
- Sq.Ft.:
- 3,034
- Status:
- Active
- Beds:
- 4
- Lot size:
- 0.14 Acres
- Year built:
- 2024
- Baths:
- 3.00
- MLS#:
- 20644148
- Subdivision:
- Country Lakes Classic 50
ADDITIONAL INFORMATION
NEW! NEVER LIVED IN & READY NOW. Situated on a perimeter lot, Bloomfield's Dewberry II hosts 4 large bedrooms, 2.5 baths, a private Study, a Game Room, and a Media Room. Open living space creates a bright & welcoming atmosphere, perfect for socializing & relaxing. Featuring wood flooring throughout, the home boasts a HUGE Gourmet Kitchen with SS appliances, considerable workspace adorned by Level 5 quartz surfaces, abundant storage from a massive pantry, and extensive cabinetry. The Primary Suite is located on the first floor offering a true sanctuary from the hustle of everyday life. Upstairs, you'll find 3 additional bedrooms, a full bath with dual sinks, a Game Room flex space, and a Media Room. Enhancements include a Ledgestone-to-Ceiling Fireplace, horizontal railings, and an extended covered patio with a gas stub, ideal for outdoor entertaining. Unique stone & brick façade features highs and lows, a beautiful 8' front door, gutters, stone edging, and landscaping with trees & plants. Visit Bloomfield at Country Lakes today to learn more about this home!
- Type:
- Single Family
- Sq.Ft.:
- 2,782
- Status:
- Active
- Beds:
- 4
- Lot size:
- 0.12 Acres
- Year built:
- 2015
- Baths:
- 4.00
- MLS#:
- 20633512
- Subdivision:
- Tuscan Hills
ADDITIONAL INFORMATION
*SELLER WILL CONSIDER ALL REASONABLE OFFERS!! Welcome to your dream home in exclusive Tuscan Hills community! This stunning home boasts an open-concept design perfect for modern living. Step inside to discover brand new vinyl plank flooring and plush carpeting enhancing the elegant atmosphere throughout. The gourmet kitchen features ss appliances, granite counters, Refrigerator, ample storage, and freshly painted cabinets! The spacious living rm w wbfp and dining area flows seamlessly, offering a perfect space for entertaining or relaxing w family. Retreat to the luxurious master suite w spa-like ensuite bath w lg walk-in closet, and freshly painted cabinets, while the additional bedrooms provide comfort and privacy for family-guests. The dedicated media rm is ideal for movie nights or home office. 3-car garage w epoxy floors, the HOA includes front-back yard maintenance. Come see where luxury and convenience to everything you need blend seamlessly! A MUST SEE TO BELIEVE!!
$1,710,000
3205 Fairway Drive Denton, TX 76226
- Type:
- Single Family
- Sq.Ft.:
- 4,596
- Status:
- Active
- Beds:
- 4
- Lot size:
- 0.4 Acres
- Year built:
- 2024
- Baths:
- 5.00
- MLS#:
- 20643597
- Subdivision:
- Country Club
ADDITIONAL INFORMATION
ARGYLE SCHOOLS - Denton taxes. New construction with estimated move-in date of late September. This beautiful custom home is gorgeous inside and out. Solid flooring throughout with real 5-inch hardwood floors. Pella windows, Sherwin Williams Emerald Line paint, hand-troweled textured walls, solid core doors, and multiple large attic spaces with extra decking. Foam encapsulation insulation with 3 zone, 16 seer Carrier 2 stage variable speed heat and air. Circle drive with custom landscaping and wrought iron fencing. Too many upgrades to list - please see builder.

The data relating to real estate for sale on this web site comes in part from the Broker Reciprocity Program of the NTREIS Multiple Listing Service. Real estate listings held by brokerage firms other than this broker are marked with the Broker Reciprocity logo and detailed information about them includes the name of the listing brokers. ©2024 North Texas Real Estate Information Systems
Denton Real Estate
The median home value in Denton, TX is $344,800. This is lower than the county median home value of $431,100. The national median home value is $338,100. The average price of homes sold in Denton, TX is $344,800. Approximately 44.63% of Denton homes are owned, compared to 47.59% rented, while 7.78% are vacant. Denton real estate listings include condos, townhomes, and single family homes for sale. Commercial properties are also available. If you see a property you’re interested in, contact a Denton real estate agent to arrange a tour today!
Denton, Texas has a population of 139,704. Denton is less family-centric than the surrounding county with 32.2% of the households containing married families with children. The county average for households married with children is 40.87%.
The median household income in Denton, Texas is $65,168. The median household income for the surrounding county is $96,265 compared to the national median of $69,021. The median age of people living in Denton is 29.9 years.
Denton Weather
The average high temperature in July is 95.8 degrees, with an average low temperature in January of 32.1 degrees. The average rainfall is approximately 39.1 inches per year, with 0.4 inches of snow per year.



