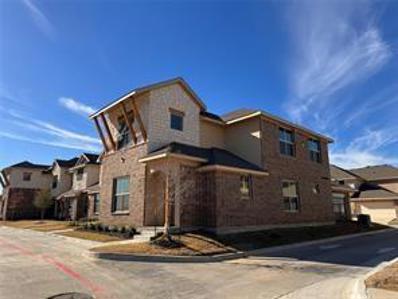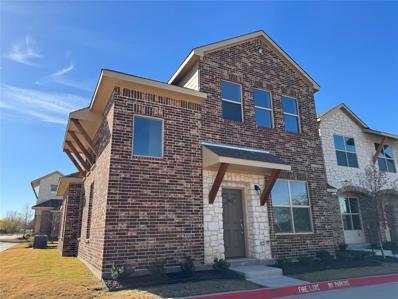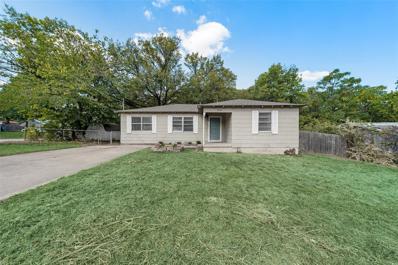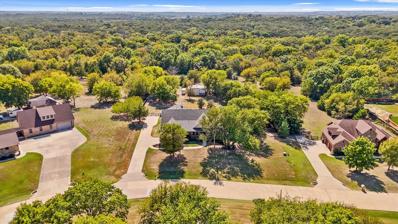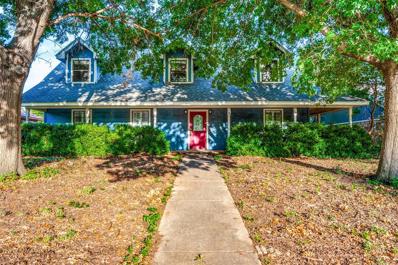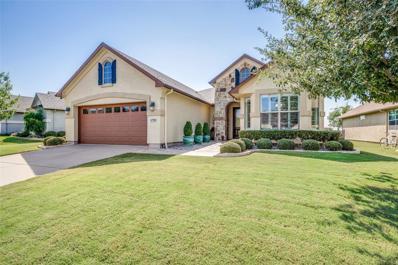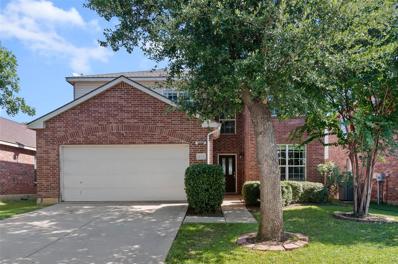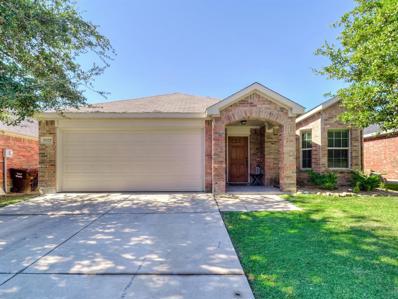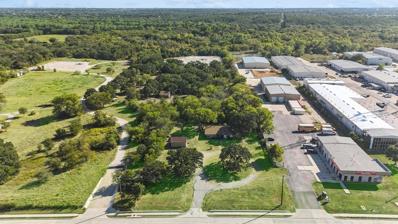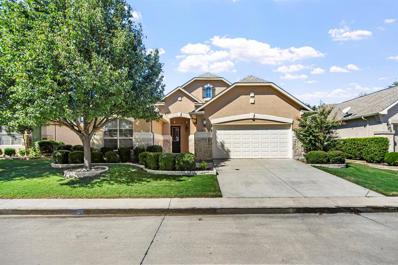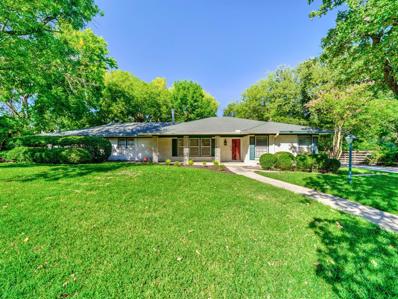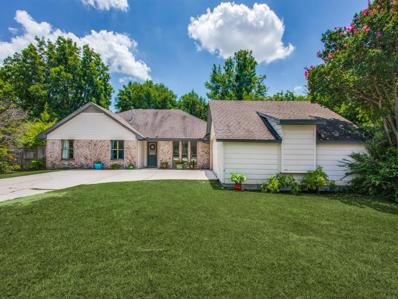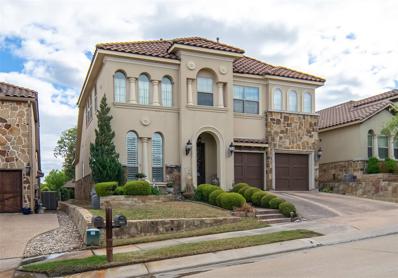Denton TX Homes for Sale
$355,900
3405 Aaron Place Denton, TX 76226
- Type:
- Condo
- Sq.Ft.:
- 1,622
- Status:
- Active
- Beds:
- 3
- Lot size:
- 0.06 Acres
- Year built:
- 2023
- Baths:
- 3.00
- MLS#:
- 20749263
- Subdivision:
- Vintage Twnhms
ADDITIONAL INFORMATION
This townhome is our D floorplan and while this floorplan is the smallest footprint in Vintage Townhomes, it encapsulates the epitome of cozy living. The townhome boasts a classic architectural design, featuring a combination of stone, brick, and siding that adds character to the exterior. Step inside, and you'll be greeted by a well-lit and open floor plan. The living room is bathed in natural light streaming through large windows, creating a bright and airy atmosphere. Upstairs, you'll find cozy bedrooms with comfortable carpets underfoot and generous closet space. The bathrooms are elegantly done with contemporary fixtures and a soothing color scheme, providing a spa-like retreat. In addition to its appealing features, this townhome comes with the convenience of low maintenance living, making it an excellent choice for busy professionals, small families, or those looking to downsize without sacrificing comfort. *ASK ABOUT RATE BUYDOWN*
$421,900
3401 Aaron Place Denton, TX 76226
- Type:
- Condo
- Sq.Ft.:
- 1,922
- Status:
- Active
- Beds:
- 3
- Lot size:
- 0.08 Acres
- Year built:
- 2023
- Baths:
- 3.00
- MLS#:
- 20749260
- Subdivision:
- Vintage Twnhms
ADDITIONAL INFORMATION
This townhome features our A floorplan & is our most expansive and luxurious townhome. Spanning 1,922 feet, this townhome boasts an impressive footprint. Upon entering the spacious living room invites you to unwind and relax, while the gourmet kitchen, equipped with high end stainless appliances and granite countertops, is a focal point of this featured floorplan. The townhome features 3 generously-sized bedrooms, each adorned with plush carpeting, ample closet space, and large windows offering as much natural light as you can ask for. The master suite is a true sanctuary, complete with an ensuite bathroom featuring a glass-enclosed shower. The second living area is the perfect space for entertaining, but is versatile enough to serve as a home office or media room. The additional bedrooms upstairs boast ample room to serve any capacity you see fit, from guest rooms to a home office, and are served by a well-positioned bathroom that connects the bedrooms to the second living area.
$799,900
8705 Sarasota Denton, TX 76207
- Type:
- Single Family
- Sq.Ft.:
- 2,988
- Status:
- Active
- Beds:
- 2
- Lot size:
- 0.28 Acres
- Year built:
- 2011
- Baths:
- 3.00
- MLS#:
- 20745251
- Subdivision:
- Robson Ranch 24
ADDITIONAL INFORMATION
You have no worries about the 2025 HOA fees because the seller has agreed to pay them for you! Overlooking a spacious greenbelt, this beautiful Navarro with its back wall of windows is a must see. Â It features an updated kitchen with stainless appliances, gas cooktop, breakfast bar, granite counters, pull out shelving, gleaming cabinetry, enormous walk-in pantry, and a butler's pantry leading into the formal dining area. Â The kitchen opens to the huge family room with its stunning and unique custom built-in. An additional living space is right off the living area and would make a great study! The spacious primary suite is large enough to accommodate a sitting area and ensuite bath with double vanities, garden tub, huge curbless shower, and a big walk in closet leading right into the utility room which features abundant storage and a sink. Plantation shutters. East facing covered back patio! 3 car extended garage. Freshly painted exterior 2023. Roof replaced in 2020. Â Come live the amazing resort life-style of Robson Ranch in the house you will want to call home!
$415,000
6605 Roaring Creek Denton, TX 76226
- Type:
- Single Family
- Sq.Ft.:
- 2,212
- Status:
- Active
- Beds:
- 4
- Lot size:
- 0.13 Acres
- Year built:
- 2017
- Baths:
- 3.00
- MLS#:
- 20746041
- Subdivision:
- Country Lakes West Ph Two
ADDITIONAL INFORMATION
Beautiful 4 bedroom, 3 bathroom home that wows from the curb! Check out this meticulous landscaped home with bright, airy interiors. The open-concept design, complemented by high ceilings and stunning wood flooring, creates a welcoming space for all to gather and enjoy. The kitchen is a chef's dream, offering ample storage, under-cabinet lighting, and a large island perfect for meal prep, extra seating, and even crafts or baking projects. Adjacent to the kitchen, a built-in office area provides a convenient space for remote work or homework. The primary bedroom, located at the rear of the home, is filled with natural light and serves as a serene retreat, complete with an ensuite bathroom featuring a double vanity, garden tub, and 2 spacious walk-in closets. Outside, the backyard is an oasis of privacy and tranquility, with a covered patio and spa for year-round relaxation. The sprinkler system ensuring that this outdoor haven stays lush and inviting. Why waiting? Book your tour today!
- Type:
- Single Family
- Sq.Ft.:
- 2,136
- Status:
- Active
- Beds:
- 4
- Lot size:
- 0.17 Acres
- Year built:
- 2001
- Baths:
- 2.00
- MLS#:
- 20747371
- Subdivision:
- River Oaks Add Ph 3
ADDITIONAL INFORMATION
This charming one-story home, filled with natural light and an open floor plan, offers a perfect blank canvas for creating unforgettable memories. Upon entry, the first bedroom, which overlooks the front yard, can easily serve as a home office, providing privacy from the rest of the house. The formal dining room is ideal for hosting dinner parties, while the breakfast nook off the kitchen is perfect for casual meals and opens seamlessly to the living area, complete with a cozy fireplace. Two additional guest bedrooms near a full bath with a convenient shower-tub combo. The generously sized primary suite features a large shower, dual sinks, and a walk-in closet, providing comfort and ease of living. Step outside to the spacious backyard, perfect for gatherings or soaking up the sunshine. All this at an attractive price pointâexperience this gem today!
$1,500,000
6131 Hartlee Field Road Denton, TX 76208
- Type:
- Single Family
- Sq.Ft.:
- 4,200
- Status:
- Active
- Beds:
- 5
- Lot size:
- 6 Acres
- Year built:
- 2005
- Baths:
- 3.00
- MLS#:
- 20748316
- Subdivision:
- J Douthitt
ADDITIONAL INFORMATION
Nestled within 6 acres of pristine natural beauty, this secluded haven offers a rare off-grid paradise. Surrounded by majestic trees and bordered by a tranquil creek, this property provides a serene ambiance ideal for nature enthusiasts, complete with hiking, biking, and fishing trails at your doorstep. Enjoy unparalleled privacy with no immediate neighbors, making it a perfect retreat for solitude seekers. The expansive property is ripe for an off-grid homestead, subdivision, development project, or multi-generational family compound. Situated in Denton County, outside city limits, it features a 4,200 sqft main residence and a 2,400 sqft customizable detached building with a 1-bedroom, 1-bath apartment. The main home offers 5 bedrooms, 3 bathrooms, a spacious kitchen, living area, office space, and an upstairs patio with panoramic views. Recent upgrades include a new well (2021), refreshed roof (2022). Enjoy rural living with urban amenities nearby. Seller financing available.
$230,000
1433 Knight Street Denton, TX 76205
- Type:
- Single Family
- Sq.Ft.:
- 1,410
- Status:
- Active
- Beds:
- 3
- Lot size:
- 0.16 Acres
- Year built:
- 1940
- Baths:
- 1.00
- MLS#:
- 20747855
- Subdivision:
- Veterans Add
ADDITIONAL INFORMATION
A beautiful well maintained home on a corner lot! This home would be great for first time home buyers, buyers looking for a wonderful and affordable home or investors looking for a great rental for income producing revenue, the home is a great location close to shopping, eating and college campus. This home is within walking distance of the University of North Texas! The home has been updated with newer flooring, paint and roof. The roof is less then 3 years old, New HVAC system in 2019. The Kitchen has been updated and has newer appliances with gas cooktop and oven, dishwasher and countertops. The home has 3 bedrooms and 1 bath the bedrooms have the amazing and original hardwood floors, newer paint and texture. Huge garage conversion that can be used as a living space, bedroom or game room! The home has a good sized back yard with large shed that coneys with the property when purchased. This one is a must see in person! PLEASE NOTE HOME FACES MICHIAL STREET
$925,000
8216 Oak Creek Lane Denton, TX 76208
- Type:
- Single Family
- Sq.Ft.:
- 3,684
- Status:
- Active
- Beds:
- 5
- Lot size:
- 2.04 Acres
- Year built:
- 2001
- Baths:
- 4.00
- MLS#:
- 20741673
- Subdivision:
- Lakeview Ranch Ph 1
ADDITIONAL INFORMATION
This stunning 5 bed, 3 bath home located in the back of Lakeview Ranch, on a quiet street, offers a blend of elegance and functionality. Inside, enjoy formal living and dining rooms, an office, and a cozy fireplace in the living room. The kitchen features a double oven, island, and built-in china cabinet, perfect for entertaining. A game room and built-in workstation add convenience. Step outside to your backyard oasis with a stamped concrete patio, saltwater pool with spa and slide (6 feet deep), outdoor kitchen, and fire pit. For equestrian enthusiasts, a 3-stall barn with water, electric, and tack room with concrete alley way sits by the pasture, all backing up to Corp of Engineers land, with room for 2 horses per HOA.
$729,900
9201 Ambrosia Court Denton, TX 76207
- Type:
- Single Family
- Sq.Ft.:
- 2,519
- Status:
- Active
- Beds:
- 2
- Lot size:
- 0.25 Acres
- Year built:
- 2015
- Baths:
- 3.00
- MLS#:
- 20737647
- Subdivision:
- Robson Ranch 25
ADDITIONAL INFORMATION
One story Ashland model sits on a corner lot of a horseshoe circle street. Wood front door with glass and iron design. Screened-in porch and an exterior patio. Fenced yard. A spacious living room, built-in Media center, recessed lights, fan, and plantation shutters. Beautiful wood floors. Cabinet-packed kitchen with a large island and room for seating. Granite counters and sink. Electric cooktop, subway tiled backsplash, stainless appliances including fridge. The butler's pantry offers a wine rack and upper and lower cabinets. Roomy walk-in pantry to hold all your COSTCO goodies. The dining room has a bay window, tray ceiling, and a fully mirrored nook. Contemporary lighting. The primary bedroom has a fan, tray ceiling, and door to the porch. The bath has a soaking tub a framed mirror and a frameless shower door. The second bedroom is ensuite with a tub-shower combo. There is a sink and cabinets in the laundry. Full 3-car garage with an epoxy floor.
$375,000
2016 N Lake Trail Denton, TX 76201
- Type:
- Single Family
- Sq.Ft.:
- 2,475
- Status:
- Active
- Beds:
- 3
- Lot size:
- 0.24 Acres
- Year built:
- 1984
- Baths:
- 3.00
- MLS#:
- 20740749
- Subdivision:
- North Lake Park Add Ph 4
ADDITIONAL INFORMATION
Spacious 3 bed 2 & half baths, 2 living areas, 2 dining areas, and detached 2 car garage. Two story fireplace is a wow. Formal dining room would also make a wonderful home office. Upstairs has two large bedrooms, both with great closets, a dually accessible bathroom, and a second living area upstairs with a view of the downstairs. Down stairs has a kitchen with a breakfast nook. Laundry room is spacious and includes a downstairs half bath. Master bedroom is spacious with an ensuite bath, two sinks, and walk-in closet. Family room has lovely 2 story fireplace and lots of windows. Yard has large trees and established landscaping. Detached two car garage has lots of possibilities. Excellent location for Rayzor Ranch, UNT, TWU, I-35 and University Drive. Walkable neighborhood very near North Lakes Park and Rec Center. Some deferred maintenance to the exterior and some dated elements at the interior make this a lovely opportunity for you to have a large home for an excellent price.
$417,000
2308 Caddo Circle Denton, TX 76210
- Type:
- Single Family
- Sq.Ft.:
- 2,270
- Status:
- Active
- Beds:
- 4
- Lot size:
- 0.25 Acres
- Year built:
- 1999
- Baths:
- 3.00
- MLS#:
- 20745104
- Subdivision:
- Wind River Estate Ph Vi
ADDITIONAL INFORMATION
Location! Location! Location! North facing ! This spacious and beautiful home is located on a quiet cul-de-sac. Enjoy all the perks of having a pool without any maintenance hassles or costs. Literally steps from the community pool, this home offers the perfect blend of convenience and tranquility. The backyard is massive and backs to a greenbelt - total privacy! Enjoy quick access to the interstate, along with a variety of dining, shopping, and entertainment options, all while being nestled on a spacious greenbelt lot that provides a peaceful retreat from the cityâs hustle. Less than a mile from Buc-ees and the Movies! Lots of updates! The first floor features the primary bedroom, a family-style kitchen, one of two living areas, and both formal and casual dining spaces. Upstairs, you'll find three additional bedrooms and a second living area, providing plenty of space for family or guests. The main floor has engineered wood flooring, with tile in the wet areas for added durability.
- Type:
- Single Family
- Sq.Ft.:
- 1,852
- Status:
- Active
- Beds:
- 2
- Lot size:
- 0.18 Acres
- Year built:
- 2015
- Baths:
- 3.00
- MLS#:
- 20746274
- Subdivision:
- Robson Ranch
ADDITIONAL INFORMATION
Meticulously maintained home nestled on a premium lot in beautiful Robson Ranch. Wonderful open and bright floor plan that is an entertainers delight. Home has many high-quality upgrades and decorator touches throughout. Popular split floor plan with a spacious great room that is open to the kitchen and has large picture windows overlooking the beautiful backyard and gorgeous views. The primary bedroom has a bay window, custom walk-in closet and a door that leads to the backyard. The den or office has double doors and built in bookcase. You'll love relaxing in the gorgeous backyard with an open expanse of lush green grass and peek a boo views of the golf course. The oversized two car garage has been extended and has plenty of room for 2 cars plus a golf cart. In addition, the home has a generator. Show to your fussiest buyer. They will not be disappointed!
- Type:
- Single Family
- Sq.Ft.:
- 1,503
- Status:
- Active
- Beds:
- 4
- Lot size:
- 0.29 Acres
- Year built:
- 1980
- Baths:
- 3.00
- MLS#:
- 20744964
- Subdivision:
- Eastridge
ADDITIONAL INFORMATION
Charming 4-2.5 brick home with a huge tree in front and in back. Home offers 4 bedrooms with the garage converted to an oversized room to use as you wish, with full bathroom! Split bedroom floorplan. Nice size living room, dining area with pass through bar from kitchen, utility room off of the kitchen. Roof recently replaced in June 2024 and the storage shed will stay with the property. The house is occupied by a tenant with a lease until March 31, 2025.
- Type:
- Single Family
- Sq.Ft.:
- 1,741
- Status:
- Active
- Beds:
- 4
- Lot size:
- 0.15 Acres
- Year built:
- 2023
- Baths:
- 2.00
- MLS#:
- 20745301
- Subdivision:
- CAMBRIDGE BROOK PHASE 1
ADDITIONAL INFORMATION
Perfect for investors. Leased for $2567 per month till April 30, 2025. 2023 built 4 bed 2 bath home in the amazing Cambridge Brook neighborhood on the border of Denton and Argyle. Home comes with refrigerator, washer and dryer. Large chef's kitchen has family and dining room areas open to it. Master bedroom is separate from other bedrooms for privacy. Granite countertops and plenty of white cabinets in the kitchen. Very light and bright floor plan. The kitchen also boasts stainless steel appliances, refrigerator, gas range, built-in microwave, dishwasher, island and walk-in pantry. Texas sized covered patio opens upto a fully sodded backyard with a beautiful greenbelt behind it. Ceramic tile Entry, Halls, Kitchen and wet areas. Within 4miles from 35W and Universities.
$374,999
4617 Fox Sedge Lane Denton, TX 76208
- Type:
- Single Family
- Sq.Ft.:
- 2,451
- Status:
- Active
- Beds:
- 4
- Lot size:
- 0.13 Acres
- Year built:
- 2005
- Baths:
- 3.00
- MLS#:
- 20738327
- Subdivision:
- The Preserve At Pecan Creek Se
ADDITIONAL INFORMATION
Welcome to this lovely 2 story, 4-bedroom, 3 bathroom, this home is in the desirable neighborhood of The Preserve At Pecan Creek. Perfectly situated with easy access to I-35. Primary suite is on the first floor leaving the second floor to your personal needs. Current owners have crafted the home into generational living. The community consists of a neighborhood elementary school, pool, park, walking trails, pickleball, basketball, active HOA community events, batting cage, and pond, providing endless opportunities for recreation and leisure. Bike trails leading to the lake are close by. Don't miss your chance to make this beautiful house your new home!
- Type:
- Single Family
- Sq.Ft.:
- 1,908
- Status:
- Active
- Beds:
- 3
- Lot size:
- 0.16 Acres
- Year built:
- 2002
- Baths:
- 2.00
- MLS#:
- 20744092
- Subdivision:
- Summit Oaks Add Ph Ii
ADDITIONAL INFORMATION
Discover the perfect blend of comfort & convenience in this single-story 3 bedroom, 2 bathroom home in the sought-after Guyer High School district. Just minutes away from a variety of shopping & dining options, as well as easy access to I-35 & Lake Lewisville. Step inside to an inviting open floorplan that seamlessly connects the living, dining, and kitchen areas-ideal for entertaining friends and family. The thoughtfully designed split bedroom layout ensures privacy for everyone. Your spacious primary suite boasts a generous walk-in closet and an ensuite bathroom, making it your personal retreat. Plus, every bedroom is equipped with ceiling fans for added comfort. Additionally, the home features a flex room that can easily be transformed into an office, formal dining area, or anything else that suits your lifestyle. The home is brimming with potential and is ready for your personal touch. A brand new HVAC unit was installed in 2023. Washer, dryer, and refrigerator stay.
- Type:
- Single Family
- Sq.Ft.:
- 1,772
- Status:
- Active
- Beds:
- 3
- Lot size:
- 0.13 Acres
- Year built:
- 2012
- Baths:
- 2.00
- MLS#:
- 20742525
- Subdivision:
- Country Lakes North Ph 2
ADDITIONAL INFORMATION
EP Razor Elementary ~ Harpool Middle ~ Guyer High School! Welcome to this adorable three bedroom, two bath, two car garage home in the highly desirable Country Lakes Estates. This open floor plan has a large kitchen with granite countertops, beautiful wood cabinets, and gas range. The primary suite includes ensuite primary bath with separate shower, garden tub, dual sinks and huge walk in closet. Two additional bedrooms split from primary with full bath. Large private office with french doors and built in cabinets. Backyard includes covered patio, sprinkler system and wooden privacy fence. Energy efficient with Low E Windows, 15 seer HVAC and Radiant Barrier to keep utilities very low. Come meet new friends and neighbors at the community pool, parks and playgrounds! Great family friendly neighborhood and located within top rated schools! Minutes away from I-35W, UNT, and shopping!
$935,000
9 Royal Oaks Circle Denton, TX 76210
- Type:
- Single Family
- Sq.Ft.:
- 6,464
- Status:
- Active
- Beds:
- 5
- Lot size:
- 0.38 Acres
- Year built:
- 1995
- Baths:
- 5.00
- MLS#:
- 20733785
- Subdivision:
- Estates Of Forrestridge Sec 3
ADDITIONAL INFORMATION
Your family dream home awaits in the coveted Estates of ForrestridgeÂon a one-third acre lot! Welcome to this expansive custom-built home offering endless potential. Boasting 5Âbedrooms and 5 full baths, this spacious residence is designed for comfort and versatility. Multiple living areas and bonusÂrooms provide ample space for family gatherings, entertaining, or quiet relaxation. An abundance of storage ensures that every item has its place. The large kitchen awaits your personal touch, providing an excellent opportunity to create the heart of your dream home. Relax in the sunroom overlookingÂthe tranquil backyard. The property features a 4-car garage, perfect for car enthusiasts. While some updating is needed, the home is priced accordingly, allowing you to invest in upgrades and customize it to your taste. This is your chance to own a home with incredible bones and the opportunity to add value through your vision. Donât miss this rare offeringâschedule a tour today!
$550,000
9090 Teasley Lane Denton, TX 76210
- Type:
- Single Family
- Sq.Ft.:
- 1,966
- Status:
- Active
- Beds:
- 3
- Lot size:
- 0.98 Acres
- Year built:
- 1984
- Baths:
- 2.00
- MLS#:
- 20741750
- Subdivision:
- A Cannon
ADDITIONAL INFORMATION
Location, Location, Location. Welcome to this charming well loved home across the street from popular Guyer High School. This home has 3 spacious bedrooms and 2 full bathrooms all sitting on almost an acre of land. Gorgeous massive Oak tree in then center of the circle drive. Currently zoned R2, but is neighboring to LI zoning. Lots of potential with this property. Schedule you showing today. No survey, buyer to purchase new survey.
- Type:
- Single Family
- Sq.Ft.:
- 1,906
- Status:
- Active
- Beds:
- 2
- Lot size:
- 0.14 Acres
- Year built:
- 2011
- Baths:
- 3.00
- MLS#:
- 20742861
- Subdivision:
- Robson Ranch 5 Ph 1
ADDITIONAL INFORMATION
This home is stunning & ideal for those seeking comfort & elegance in the sought-after Robson Ranch! The stucco & stone exterior offers timeless charm, complemented by the beautiful landscaping. Inside, tall ceilings & tile flooring create an airy feel, enhanced by granite countertops in the kitchen & bathrooms. The owner's suite features a bay window, walk-in closet, & en-suite bath with a tiled walk-in shower. The kitchen is perfect for entertaining with stainless appliances, breakfast bar, & pantry. Updates include a fenced yard, new water heater, & disposal. Robson Ranch offers amenities like a restaurant, bar, tennis, pickleball, gym, pool, & golf.
$435,000
1115 Emerson Lane Denton, TX 76209
- Type:
- Single Family
- Sq.Ft.:
- 2,770
- Status:
- Active
- Beds:
- 3
- Lot size:
- 0.37 Acres
- Year built:
- 1960
- Baths:
- 3.00
- MLS#:
- 20739786
- Subdivision:
- Brentwood
ADDITIONAL INFORMATION
Welcome to this charming home in the coveted Idiot's Hill neighborhood! This 3 bedroom, 3 full bath home sets on over a third of an acre and comes complete with detached 2 car garage and outside storage that is so cute it could also be a playhouse. As you step inside, you will discover original hardwood flooring, fresh new carpet throughout, and new luxury vinyl flooring in all bathrooms and kitchen. There are two very spacious living and dining areas making entertaining a breeze! Large primary bedroom with huge walk in closet attached to primary bath that includes a stand alone shower. Huge office with separate entrance that could also be used as a media room or additional guest room. There are two additional bedrooms and two full baths split from the primary giving lots of privacy. NO HOA! Large private backyard perfect for entertaining! This home offers lots of charm and character and is conveniently located to schools, shopping, and restaurants! Close to both UNT and TWU campuses.
- Type:
- Single Family
- Sq.Ft.:
- 1,861
- Status:
- Active
- Beds:
- 4
- Lot size:
- 0.26 Acres
- Year built:
- 1983
- Baths:
- 2.00
- MLS#:
- 20718699
- Subdivision:
- Willowwood West
ADDITIONAL INFORMATION
Welcome Home! This beautifully updated single-story is just moments away from the UNT campus with convenient access to I-35. Wood floors throughout with a well designed floorplan. Four large bedrooms with two full bathrooms, a studyâden located off the entryway. Central living room with corner brick fireplace & wall of windows for enjoying the privacy of the wooded quarter acre yard. UPDATED KITCHEN has granite countertops & glass tile backsplash with stainless steel appliances and crisp white cabinets. Retreat to the large primary suite or one of the secondary bedrooms, all featuring walk-in closets. Outside, entertain on the expansive patio shaded with a mature oak tree overlooking the backyard. Big side yard with a 24 x 19 garage and additional parking in the drive.
- Type:
- Single Family
- Sq.Ft.:
- 3,015
- Status:
- Active
- Beds:
- 4
- Lot size:
- 0.12 Acres
- Year built:
- 2011
- Baths:
- 4.00
- MLS#:
- 20722838
- Subdivision:
- Tuscan Hills
ADDITIONAL INFORMATION
A rare Gem. This home is on a greenbelt with pond view & is oozing with class, character & tons of upgrades. rich hardwoods throughout. This home offers 4 bedrooms 3.5 baths, 2 living area, study, & 2 dining areas. An open & warm floor plan with a vaulted ceiling adding lots of light. A stone fireplace in the Livingroom & build inn make this a warm space. The kitchen is fit for a master chef. It features a massive island, gorgeous cabinetry, gas cooktop, lots of counter top space, stainless steel appliances & a beautiful granite surfaces making this a perfect setting for family gatherings & entertaining. The laundry room is downstaris. The large master bedroom also offers a huge master bath with a separate shower and tub. The upstairs has 3 bedrooms, game room and 2 baths. This home is only a short distance drive or walk to restaurants. Cinema and medical offices. This is truly a must see home. Come see your next home
- Type:
- Single Family
- Sq.Ft.:
- 2,433
- Status:
- Active
- Beds:
- 4
- Lot size:
- 0.25 Acres
- Year built:
- 1983
- Baths:
- 2.00
- MLS#:
- 20737132
- Subdivision:
- Township 2 Ph 1
ADDITIONAL INFORMATION
Priced to sell!! Discover this stunning home with exceptional curb appeal, offering ample space for everyone. Enjoy the perfect blend of modern updates inside and out, nestled in a peaceful neighborhood known for its wide streets and mature trees. The whitewashed brick, cedar accents, and charming barn doors create an inviting first impression. Step into the bright entryway, leading to a vaulted living room and formal dining area. Rich hardwood floors flow through the living spaces and ownerâ??s suite. The modern farmhouse style kitchen and bathrooms feature soft-close cabinets, granite countertops, fresh tile, and beautiful fixtures! The ownerâ??s en suite boasts double sinks, decorative tile, an oversized shower, and a luxurious clawfoot tub. The HUGE backyard is an entertainerâ??s dream, complete with an extended stained concrete patio, wiring for outside tv, mist cooling system, a storage shed with electricity, and even a chicken coop. Convenient access to highways, shopping, and more! NEW HVAC!!
- Type:
- Single Family
- Sq.Ft.:
- 1,655
- Status:
- Active
- Beds:
- 3
- Lot size:
- 0.12 Acres
- Year built:
- 1998
- Baths:
- 2.00
- MLS#:
- 20738701
- Subdivision:
- Ellison Park Add
ADDITIONAL INFORMATION
Charming brick home in desired gated community! The landscaped front yard has a small grassy area and mature oak tree, while the back patio area is completely landscaped and requires little maintainence. The back porch is covered, which provides space for a grill and sheltered seating. Beautiful wood floors throughout living and dining area, with ceramic tile flooring in kitchen and secondary dining area. Living room has gas fireplace and built in cabinetry for TV and storage. Primary bedroom is spacious with an ensuite bath, granite counters with dual sinks, soaker tub, and separate shower and WC. The walk-in closet includes storage shelves and generous hanging space. Two additional bedrooms are separated from the primary bedroom wing; one room has new carpet and the other includes a Murphy Bed. Stacked W & D in laundry closet convey with house. Kitchen has a gas range and wall oven, reverse osmosis filter on kitchen double stainless sink; refrigerator conveys with the property.

The data relating to real estate for sale on this web site comes in part from the Broker Reciprocity Program of the NTREIS Multiple Listing Service. Real estate listings held by brokerage firms other than this broker are marked with the Broker Reciprocity logo and detailed information about them includes the name of the listing brokers. ©2024 North Texas Real Estate Information Systems
Denton Real Estate
The median home value in Denton, TX is $344,800. This is lower than the county median home value of $431,100. The national median home value is $338,100. The average price of homes sold in Denton, TX is $344,800. Approximately 44.63% of Denton homes are owned, compared to 47.59% rented, while 7.78% are vacant. Denton real estate listings include condos, townhomes, and single family homes for sale. Commercial properties are also available. If you see a property you’re interested in, contact a Denton real estate agent to arrange a tour today!
Denton, Texas has a population of 139,704. Denton is less family-centric than the surrounding county with 32.2% of the households containing married families with children. The county average for households married with children is 40.87%.
The median household income in Denton, Texas is $65,168. The median household income for the surrounding county is $96,265 compared to the national median of $69,021. The median age of people living in Denton is 29.9 years.
Denton Weather
The average high temperature in July is 95.8 degrees, with an average low temperature in January of 32.1 degrees. The average rainfall is approximately 39.1 inches per year, with 0.4 inches of snow per year.
