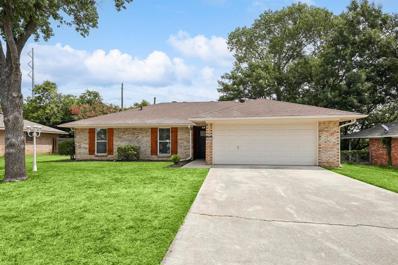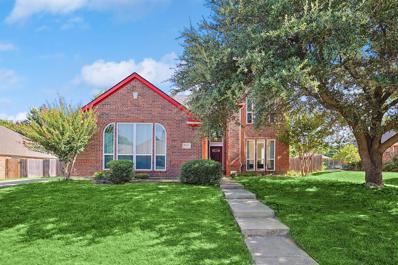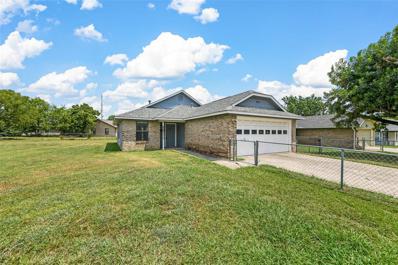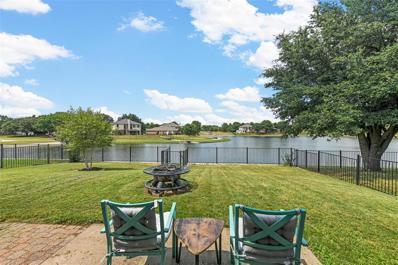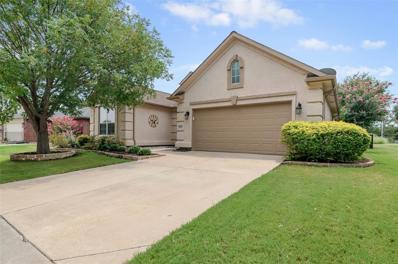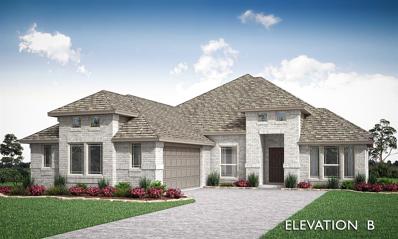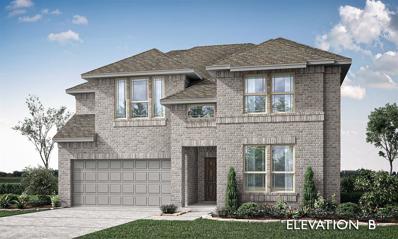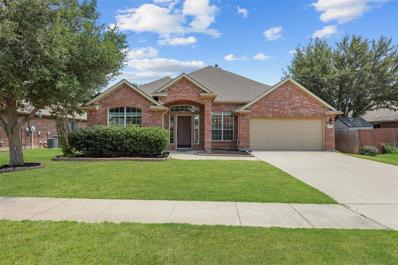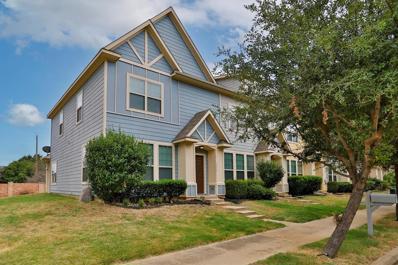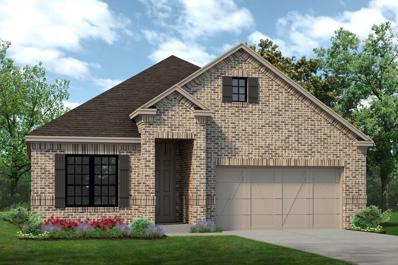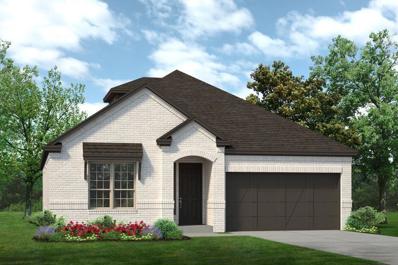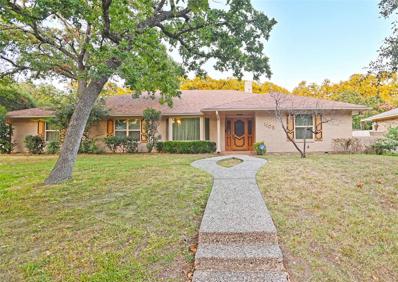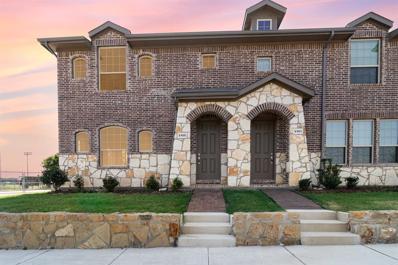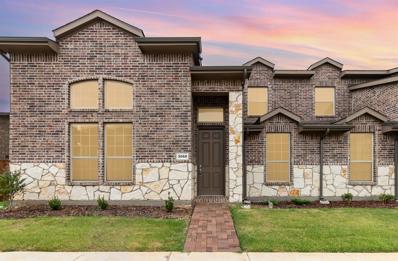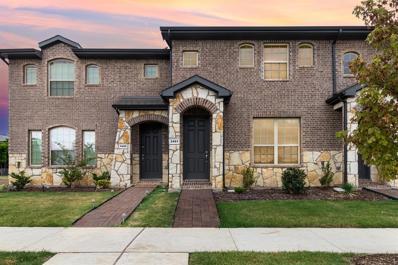Denton TX Homes for Sale
- Type:
- Single Family
- Sq.Ft.:
- 1,469
- Status:
- Active
- Beds:
- 3
- Lot size:
- 0.22 Acres
- Year built:
- 1983
- Baths:
- 2.00
- MLS#:
- 20692536
- Subdivision:
- Kingston Trace Sec 4
ADDITIONAL INFORMATION
Make a fresh start with this updated home with poolside charm in a great neighborhood. The heart of this home features an open floor plan with beautiful natural stone countertops, vaulted ceiling, breakfast bar, new porcelain tile, an abundance of tall kitchen cabinets, and new stainless-steel appliances. The HVAC, energy efficient windows, and Pool (plaster, coping, tile, timer, and filter) were all renewed last year. This trendy home zone has NO HOA, and is GPS friendly with easy access to shopping and highways. It's also a short distance from Lake Ray Roberts State Park and walking trails. See attached survey for additional space next to driveway.
$379,000
1001 Chapel Drive Denton, TX 76205
- Type:
- Single Family
- Sq.Ft.:
- 2,469
- Status:
- Active
- Beds:
- 4
- Lot size:
- 0.24 Acres
- Year built:
- 1998
- Baths:
- 3.00
- MLS#:
- 20692355
- Subdivision:
- Crown Oaks
ADDITIONAL INFORMATION
Beautiful open style home with amazing natural lighting in gorgeous inviting neighborhood right down the road from Sam Houston Elementary! Three spacious living areas! Formal dinning and living combo. Master has attached bath with garden tub, walk in shower, & walk in closet. Updated appliances in kitchen. Extended patio, inviting back yard with trees. Lots of room for pets, gardening, or just relaxing with privacy fence. Roof was replaced in 2020. We are in the process of having the foundation repaired in full. Will come with a transferable warranty to the new buyers!
- Type:
- Single Family
- Sq.Ft.:
- 3,261
- Status:
- Active
- Beds:
- 5
- Lot size:
- 0.14 Acres
- Year built:
- 2019
- Baths:
- 3.00
- MLS#:
- 20689496
- Subdivision:
- Teasley Trails Ph
ADDITIONAL INFORMATION
Don't miss this amazing one owner, 5 bedroom, 3 bath property in the Teasley Trails subdivision! Kitchen features stainless appliances, gas cooktop, granite countertops, a large kitchen island with sink and power. Primary bedroom on the first floor, and primary bath has dual sinks, large shower, and an oversized primary closet with built in shelving. Upstairs game room has built in shelving with walk in attic access. Home has dual gas water heaters, a Vivent home security system, and lots of natural lighting. Garage floor was just resurfaced, please see pictures. Covered back porch looks out over a wooded greenbelt that is maintained by the HOA. Neighborhood has a park with playground, a community pool, and even a tiny library!
- Type:
- Single Family
- Sq.Ft.:
- 2,729
- Status:
- Active
- Beds:
- 4
- Lot size:
- 0.14 Acres
- Year built:
- 2010
- Baths:
- 3.00
- MLS#:
- 20687909
- Subdivision:
- The Preserve At Pecan Creek Se
ADDITIONAL INFORMATION
Corner lot home in the beautiful Preserve at Pecan Creek! New Luxury Vinyl Flooring planks in Living and dining add style to this already amazing home! The Living area is abundant in size and ready to occupy your oversized furniture! The Gas fireplace will keep you toasty on those chilly Texas nights! The Master bedroom located down stairs is abundant with space and has an ample sized walk in closet and relaxing master bath! Kitchen is spacious and equipped with granite counter tops, and SS appliances and ample amount of cabinet space. Upstairs boasts 3 more spacious bedrooms with walk in closets and a Jack and Jill bath, as well as an entertainment sized living-game room. Your backyard oasis with heated pool and hot tub will serve you year round! You will also enjoy your custom arbor to lounge and to entertain your friends and family. Welcome Home! All information herein deemed reliable but not guaranteed. Buyer and buyers agent to verify all information. Buyer to purchase survey Home is being sold AS-IS.
$579,900
39 Highview Circle Denton, TX 76205
- Type:
- Single Family
- Sq.Ft.:
- 2,686
- Status:
- Active
- Beds:
- 4
- Lot size:
- 0.43 Acres
- Year built:
- 1980
- Baths:
- 3.00
- MLS#:
- 20640657
- Subdivision:
- Forrestridge Sec 1
ADDITIONAL INFORMATION
Discover tranquility and comfort in this single-story residence tucked away in the highly coveted ForestRidge community, elevated from top to bottom, that incorporates contemporary luxury with natural allure and rests atop a hill on nearly half an acre, surrounded by majestic mature trees. Featuring polished engineered hardwoods and modern accents throughout, the interior showcases a stylish open floor plan that seamlessly blends the living, dining, and kitchen areas, crafting an inviting ambiance. Retreat to the sprawling backyard, complete with a sundeck patio, lush landscaping, and breathtaking views, perfect for hosting any occasion. The primary suite offers a serene sanctuary with an en-suite bathroom, a freestanding tub, a walk-in shower, and dual vanities, complemented by three additional bedrooms, ideal for those searching for a spacious home that's move-in ready with charming curb appeal. Don't hesitate - schedule your showing today!
$449,990
1517 Asher Lane Denton, TX 76210
- Type:
- Single Family
- Sq.Ft.:
- 2,761
- Status:
- Active
- Beds:
- 5
- Lot size:
- 0.14 Acres
- Year built:
- 2024
- Baths:
- 3.00
- MLS#:
- 20685092
- Subdivision:
- Woodmere
ADDITIONAL INFORMATION
Built by M-I Homes. Welcome to this new construction home located in Denton, TX! This 2-story home boasts a thoughtful design with a welcoming open floorplan that seamlessly connects the living spaces, a covered patio for outdoor enjoyment, and stylish finishes throughout. Wood-look tile flooring welcomes you inside. With a total of 5 spacious bedrooms, you can find two of them on the first floor. The private owner's suite is situated at the back of the home, complete with an extended bay window, en-suite bath, and a large walk-in closet. The heart of the home includes the well-appointed kitchen, family room, and dining room. The additional large windows and extended dining room make the space feel even lighter and larger. The kitchen will impress with granite countertops, stainless steel appliances, and stained cabinetry. Upstairs, you will find the generously-sized game room, a full bath with dual sinks, and 3 large bedrooms, each with a walk-in closet. Schedule your visit today!
$589,900
6509 Roaring Creek Denton, TX 76226
- Type:
- Single Family
- Sq.Ft.:
- 3,177
- Status:
- Active
- Beds:
- 4
- Lot size:
- 0.13 Acres
- Year built:
- 2017
- Baths:
- 3.00
- MLS#:
- 20680576
- Subdivision:
- Country Lakes West Ph Two
ADDITIONAL INFORMATION
BACK ON MARKET AS BUYER WANTED TO USE AS A SHORT TERM RENTAL Discover an exquisite blend of luxury and comfort in this 4-bedroom, 3-bath property nestled in the highly sought-after Country Lakes West subdivision in Argyle, TX. With a sprawling layout featuring spacious living areas and a host of sophisticated amenities, this home promises a lifestyle of unmatched elegance and convenience. Upon entry, natural light floods through large windows, illuminating the expansive open floor plan that includes two large living areas and two dining areas. Enjoy the comfort of split bedrooms, affording extra privacy for a generous master suite complete with an ensuite bath that boasts a soaking tub, and a separate shower a versatile home office, as well as a media room and game room upstairs. Exterior highlights feature classic brick and stone architecture complemented by a covered patio and porch, ideal for outdoor gatherings. The oversized 3-car garage offers ample parking and storage.
$290,000
2913 Weston Drive Denton, TX 76209
- Type:
- Single Family
- Sq.Ft.:
- 1,230
- Status:
- Active
- Beds:
- 3
- Lot size:
- 0.3 Acres
- Year built:
- 1984
- Baths:
- 2.00
- MLS#:
- 20680793
- Subdivision:
- Bellaire Heights Ph 1
ADDITIONAL INFORMATION
Discover this delightful 1,230 sq ft home nestled on a spacious .301-acre lot. Featuring 3 cozy bedrooms and 2 full baths, this residence offers comfort and potential for making it your own. The bright and inviting living spaces are perfect for family gatherings or entertaining, including a china cabinet in the dining area that will convey with the property. The kitchen comes equipped with a refrigerator, also to convey. One of the standout features of this home is the expansive backyard. There's ample space for outdoor activities, gardening, or even adding a patio or pool. Imagine summer barbecues, a playground for kids, or a lush garden retreat. The water heater and AC were both replaced in 2018. Please note that the fireplace is currently missing the chimney flue. Don't miss this opportunity to own a charming home with great potential, both inside and out!
$429,900
2609 Loon Lake Road Denton, TX 76210
- Type:
- Single Family
- Sq.Ft.:
- 2,861
- Status:
- Active
- Beds:
- 4
- Lot size:
- 0.17 Acres
- Year built:
- 2000
- Baths:
- 3.00
- MLS#:
- 20680516
- Subdivision:
- Wind River Estate Ph Vii
ADDITIONAL INFORMATION
Gorgeous home with lake view & walking path right out the back door! Open & inviting home loaded with upgrades incl. recent stainless-steel stove and flooring! Huge bedrooms, gameroom & bonus room. Primary bath has separate tub & shower & a walk-in closet. Walk-in closets in 2 secondary bedrooms! Complete with landscaping & sprinkler system. Close to schools & shopping! Buyer to verify all information including taxes, schools, square footage, and HOA.
- Type:
- Single Family
- Sq.Ft.:
- 2,028
- Status:
- Active
- Beds:
- 3
- Lot size:
- 0.08 Acres
- Year built:
- 2024
- Baths:
- 2.00
- MLS#:
- 20684187
- Subdivision:
- Parkvue
ADDITIONAL INFORMATION
MLS# 20684187 - Built by Toll Brothers, Inc. - Ready Now! ~ The professionally decorated Corinna Hill Country model home is now for sale, complete with designer extras and upgrades. Greet your guests in a welcoming foyer with a tray ceiling and an upgraded front door. Overlooking the great room and accompanied by a casual dining area, the gorgeous kitchen is the perfect environment for entertaining guests, with wraparound counter space and a sprawling central island. A first-floor office provides the space to work from home. The community is situated just minutes away from shopping, dining, and entertainment. This home is a must-seeâ??schedule a tour today!!
- Type:
- Single Family
- Sq.Ft.:
- 2,091
- Status:
- Active
- Beds:
- 2
- Lot size:
- 0.19 Acres
- Year built:
- 2006
- Baths:
- 2.00
- MLS#:
- 20682349
- Subdivision:
- Robson Ranch 2 Ph 2
ADDITIONAL INFORMATION
Located in Robson Ranch, an exclusive over-55 community, this home provides access to an array of amenities, including a 27 hole golf course, a restaurant, state-of-the-art fitness centers, an art center, swimming pools, walking trails, a dog park, a gardening center, and numerous social clubs. The home is exceptionally well-maintained and features a spacious open floor plan with 2 beds, 2 baths and an office or flex space ~ all on 1 level. The primary has an added bonus space with beautiful wood floors. Fresh carpets in the bedrooms, new HVAC and Water Heater. The extended covered back patio is an entertainers dream complete with fenced back yard and gas grill hookup. Enjoy an active, engaging lifestyle in this vibrant community!
- Type:
- Single Family
- Sq.Ft.:
- 2,253
- Status:
- Active
- Beds:
- 4
- Lot size:
- 0.16 Acres
- Year built:
- 2024
- Baths:
- 3.00
- MLS#:
- 20683534
- Subdivision:
- Glenwood Meadows
ADDITIONAL INFORMATION
NEW! NEVER LIVED IN. Discover modern luxury & timeless elegance within Bloomfield's Rockcress plan, nestled in Argyle ISD. Blending space & style with 4 bedrooms, 3 full baths, and a 2-car J-Swing garage. Step inside to find Laminate Wood floors, wide hallways with 10' ceilings, and large windows that create a spacious feel. Family Room opens to the Deluxe Kitchen for seamless living. It features custom cabinets, gas cooktop, pot & pan drawers, a large pantry, and built-in SS appliances. Stunning Quartz countertops adorn both the kitchen & baths. Spacious Primary Suite tucked away in the back for privacy with ensuite bath. Notable details include window seats, dedicated laundry room with storage & mud bench, 2in faux blinds, and a covered rear patio. Striking brick elevation with 8' 5-Panel Rain Glass Front Door, brick front porch and full landscaping enhance the home's curb appeal. Glenwood Meadows is close to shopping & other local attractions. Visit our model home - open every day!
- Type:
- Single Family
- Sq.Ft.:
- 2,849
- Status:
- Active
- Beds:
- 5
- Lot size:
- 0.15 Acres
- Year built:
- 2023
- Baths:
- 4.00
- MLS#:
- 20683428
- Subdivision:
- Glenwood Meadows
ADDITIONAL INFORMATION
NEW! NEVER LIVED IN. Bloomfield's Violet IV floor plan hosts an open-concept layout with a vaulted Family Room which heightens the feel of the space. Prime Corner location with all brick exterior, 8 ft front door with 5lite Rain glass Panels and a front porch welcoming you! Features 5 bedrooms, 4 baths- with the bathrooms either being directly connected or right outside the bedrooms. Tons of entertaining space in the Game & Media Room, both inviting you to stay awhile. Trendy finishes like beautiful Laminate floors in common areas & large windows create a welcoming vibe. The Deluxe Kitchen has lots of style with hardware on all Upgraded cabinetry, a large island, a spacious walk-in pantry, and built-in SS appliances and gas cooktop! The home features the second-floor overlook, extensive storage, Mud Space in the Laundry Room, Window Seats, Tankless Water Heater; and an inviting covered Patio with views of the backyard. Call or visit Bloomfield at Glenwood Meadows to learn more today!
$394,999
9813 Havenway Drive Denton, TX 76226
- Type:
- Single Family
- Sq.Ft.:
- 2,048
- Status:
- Active
- Beds:
- 4
- Lot size:
- 0.18 Acres
- Year built:
- 2005
- Baths:
- 2.00
- MLS#:
- 20662714
- Subdivision:
- Country Lakes North
ADDITIONAL INFORMATION
Want a low interest rate? This property has a 3.75% assumable loan that would considerably lower what the monthly payment would be at the current rate! A great oppotunity! Welcome to this nice one-story home in a great neighborhood with easy access to I 35W! Convenient to Denton as well as Ft Worth.The open floor plan creates a spacious & inviting atmosphere, perfect for entertaining & everyday comfort.When you step inside you will find architectural arches,wood flooring & bay windows that add character, style & quality.The kitchen features a breakfast bar & beautiful real wood cabinets, all illuminated by a large, sunny window in the breakfast nook.The living room is a cozy retreat, warmed by a cast stone gas fireplace & offers a lovely view of the open patio & private backyard.The owners suite is private with vaulted ceilings that adds a touch of luxury & the bath boasts dual sinks, a relaxing garden tub & large walk in closet.The home's layout includes split bedrooms for added privacy, ideal for families or guests. The community offers access to pools, scenic trails, playgrounds, ponds & clubhouse. There is a new roof & garage door & new window screens.
$309,900
5428 Dolores Place Denton, TX 76208
- Type:
- Single Family
- Sq.Ft.:
- 1,475
- Status:
- Active
- Beds:
- 3
- Lot size:
- 0.04 Acres
- Year built:
- 2014
- Baths:
- 3.00
- MLS#:
- 20680288
- Subdivision:
- Villages Of Carmel Ph I
ADDITIONAL INFORMATION
Charming 3 bedroom, 2 and a half bathroom townhome in quiet, lovely neighborhood. This property has a private one-car garage with two additional parking spots and an alley entrance. Open, airy floorplan with living area, kitchen, dining & half bath downstairs. Upstairs, you'll find 3 nice-sized bedrooms, including a primary bedroom featuring a large walk-in closet and en-suite bath. There is also a closet in the hallway that houses a stackable washer & dryer. The washer & dryer and the refrigerator do convey with home. Small front lawn and flower bed allows just enough room to add your own green-thumb touches, without all the maintance of a large yard. Conveniently located with easy access to I-35, and just a short drive to restaurants, shopping, entertainment and more. Come explore this gem of a home today!
- Type:
- Single Family
- Sq.Ft.:
- 2,076
- Status:
- Active
- Beds:
- 4
- Lot size:
- 0.17 Acres
- Year built:
- 2005
- Baths:
- 2.00
- MLS#:
- 20676019
- Subdivision:
- Northpointe Ph 2 Denton ISD
ADDITIONAL INFORMATION
Welcoming and spacious home is ready for you! Fresh paint & carpet! Formal dining could be a second living space, and 4th bedroom is currently used as an office. Split bedrooms, roomy open living-kitchen-breakfast space with fireplace, and a gracious covered back patio are ideal for relaxing or entertaining. The over-sized primary bedroom is large enough for a sitting area and has a corner window seat that looks out to the patio; primary bath has dual vanities, separate shower & garden tub, as well as walk-in closet. Multiple ceiling fans, all-electric home in an established neighborhood with easy access to Loop 288, UNT Discovery Park, and more. Community includes parks, playgrounds and walking trails. Don't let it get away!
$274,900
5432 Dolores Denton, TX 76208
- Type:
- Single Family
- Sq.Ft.:
- 1,475
- Status:
- Active
- Beds:
- 3
- Lot size:
- 0.07 Acres
- Year built:
- 2014
- Baths:
- 3.00
- MLS#:
- 20678435
- Subdivision:
- Villages Of Carmel Ph 1
ADDITIONAL INFORMATION
Great 3 Bedroom 2 Bathroom townhome in a fantastic location and neighborhood! This property has a private one car garage with two additional parking spots and an alley entrance. Beautiful floorplan with open living area, kitchen and dining downstairs. Primary bedroom features huge walk in closet, full private bathroom and stacked laundry in hallway closet close to all bedrooms. Bedroom two features another walk in closet. This townhome is also an end unit offering added privacy.
$489,900
5400 Welsh Street Denton, TX 76226
- Type:
- Single Family
- Sq.Ft.:
- 2,061
- Status:
- Active
- Beds:
- 4
- Lot size:
- 0.14 Acres
- Year built:
- 2024
- Baths:
- 3.00
- MLS#:
- 20678342
- Subdivision:
- Country Lakes
ADDITIONAL INFORMATION
MLS# 20678342 - Built by Sandlin Homes - December completion! ~ Our Brimstone plan with 4 bedrooms, 3 bathrooms, garden tub in the owners bathroom, and an extended covered patio. This home is designed with 3cm quartz countertops, stained cabinets and white painted cabinets at the kitchen perimeter, black trim windows, upgraded carpet, tile, and laminate flooring, matte black fixtures, and upgraded wall tile.
- Type:
- Single Family
- Sq.Ft.:
- 2,539
- Status:
- Active
- Beds:
- 5
- Lot size:
- 0.13 Acres
- Year built:
- 2024
- Baths:
- 4.00
- MLS#:
- 20678298
- Subdivision:
- Country Lakes
ADDITIONAL INFORMATION
MLS# 20678298 - Built by Sandlin Homes - December completion! ~ Our Brookstone II plan with 5 bedrooms, 4 bathrooms, freestanding tub in the owners bedroom, fireplace in the living room, and a pergola on flatwork. This home is designed with 3cm quartz countertops, painted cabinets, upgraded carpet, tile, and laminate flooring, upgraded wall tiles, and herringbone tiled fireplace.
Open House:
Monday, 12/23 8:00-8:00PM
- Type:
- Single Family
- Sq.Ft.:
- 2,605
- Status:
- Active
- Beds:
- 4
- Lot size:
- 0.18 Acres
- Year built:
- 2024
- Baths:
- 3.00
- MLS#:
- 20677717
- Subdivision:
- Stark Farms
ADDITIONAL INFORMATION
Beautiful open-concept chef kitchen with 42-inch uppers and a gas cooktop. Kitchen also features soft close cabinets, sage cabinets, and a large farmhouse sink. This space overlooks into a spacious dining and great room with plenty of natural light. Primary suite is located on the main level featuring a large soaker tub and separate shower, and a walk-in closet. There are 3 full bedrooms located on the second floor with a full-size bath. This home also includes wood look tile throughout the main 1st level, and an extended covered patio overlooking the backyard. Lastly, there is a Pet space for your furry family member featured in this home by the primary suite. Many upgrades are featured throughout this home. Stop by the Beazer Homes model in Stark Farms to learn more about this home today! Washer Dryer Fridge and Blinds INCLUDED!
$615,000
3829 La Mancha Lane Denton, TX 76205
- Type:
- Single Family
- Sq.Ft.:
- 3,001
- Status:
- Active
- Beds:
- 4
- Lot size:
- 0.56 Acres
- Year built:
- 2004
- Baths:
- 3.00
- MLS#:
- 20676045
- Subdivision:
- Montecito Del Sur Ph I & II Se
ADDITIONAL INFORMATION
This home is a robust and spacious residence designed with durability and modern aesthetics in mind. It features four bedrooms and three bathrooms, providing ample space for family and guests. The house is situated on a generous half-acre lot, offering plenty of outdoor space for gardening and recreation. The exterior walls are constructed from 6-inch thick concrete and 5-inch of styrofoam, offering superior insulation, soundproofing, and durability. The interior walls and roof framing are made of steel, contributing to the homeâ??s structural integrity and resistance to the elements. Special features include a special pantry for storage and a utility room with separate access from the garage to the kitchen and an office with built-in cabinets.
- Type:
- Single Family
- Sq.Ft.:
- 3,000
- Status:
- Active
- Beds:
- 4
- Lot size:
- 0.38 Acres
- Year built:
- 1974
- Baths:
- 3.00
- MLS#:
- 20669365
- Subdivision:
- Southridge
ADDITIONAL INFORMATION
Southridge. Impressive, custom built, one story 4 bedroom, 3 bath with 3-car garage. Home needs some updating, but custom builder quality remains. Large rooms, tons of built-ins, and ample storage throughout. Plenty of space for everyone. Many custom features including Generac generator, central vacuum, and storm shelter. To settle estate. Title opened with Karen at Freedom Title. Seller is Alex Bays, Independent Executor of the Estate of Brooks G. Bays, Deceased.
$325,000
3155 Solona Circle Denton, TX 76207
- Type:
- Townhouse
- Sq.Ft.:
- 1,752
- Status:
- Active
- Beds:
- 3
- Lot size:
- 0.1 Acres
- Year built:
- 2024
- Baths:
- 3.00
- MLS#:
- 20673748
- Subdivision:
- Vista Del Arroyo
ADDITIONAL INFORMATION
BRAND NEW 2 STORY TOWN HOME in VISTA DEL ARROYO, A Prime Location in Denton just off 35 and Loop 288. This beautiful Town Home features a large family room, guest bedroom with full bath down, and great kitchen with custom cabinets featuring granite countertops and bartop. Large Master Bedroom up with nice bath featuring huge seperate shower. Upstairs boasts a loft and a good sized bedroom with full bath. A must see design READY NOW!
$359,990
3060 Solona Circle Denton, TX 76207
- Type:
- Townhouse
- Sq.Ft.:
- 2,064
- Status:
- Active
- Beds:
- 4
- Lot size:
- 0.1 Acres
- Year built:
- 2024
- Baths:
- 3.00
- MLS#:
- 20673743
- Subdivision:
- Vista Del Arroyo
ADDITIONAL INFORMATION
BRAND NEW 2 STORY TOWN HOME in VISTA DEL ARROYO, A Prime Location in Denton just off 35 and Loop 288. This beautiful Town Home features a huge 2 story family room, guest bedroom with full bath down, and great kitchen with custom cabinets featuring granite countertops and bartop. Large Master Bedroom down with nice bath featuring large seperate shower. Upstairs boasts a large Game Room and 2 good sized bedrooms with full bath. A must see design READY NOW!
$299,990
3461 Solana Circle Denton, TX 76207
- Type:
- Townhouse
- Sq.Ft.:
- 1,556
- Status:
- Active
- Beds:
- 3
- Lot size:
- 0.1 Acres
- Year built:
- 2024
- Baths:
- 3.00
- MLS#:
- 20673738
- Subdivision:
- Vista Del Arroyo
ADDITIONAL INFORMATION
BRAND NEW 2 STORY TOWNHOME in VISTA DEL ARROYO, A Prime Location in Denton just off 35 and Loop 288. This beautiful home features a huge family room, great kitchen with custom cabinets, granite countertops and bartop. Upstairs boasts a huge Master Bedroom with fantastic closet space, small loft with storage, and 2 good sized bedrooms with full bath. A must see design ready NOW!.

The data relating to real estate for sale on this web site comes in part from the Broker Reciprocity Program of the NTREIS Multiple Listing Service. Real estate listings held by brokerage firms other than this broker are marked with the Broker Reciprocity logo and detailed information about them includes the name of the listing brokers. ©2024 North Texas Real Estate Information Systems
Denton Real Estate
The median home value in Denton, TX is $344,800. This is lower than the county median home value of $431,100. The national median home value is $338,100. The average price of homes sold in Denton, TX is $344,800. Approximately 44.63% of Denton homes are owned, compared to 47.59% rented, while 7.78% are vacant. Denton real estate listings include condos, townhomes, and single family homes for sale. Commercial properties are also available. If you see a property you’re interested in, contact a Denton real estate agent to arrange a tour today!
Denton, Texas has a population of 139,704. Denton is less family-centric than the surrounding county with 32.2% of the households containing married families with children. The county average for households married with children is 40.87%.
The median household income in Denton, Texas is $65,168. The median household income for the surrounding county is $96,265 compared to the national median of $69,021. The median age of people living in Denton is 29.9 years.
Denton Weather
The average high temperature in July is 95.8 degrees, with an average low temperature in January of 32.1 degrees. The average rainfall is approximately 39.1 inches per year, with 0.4 inches of snow per year.
