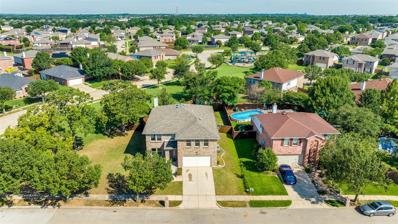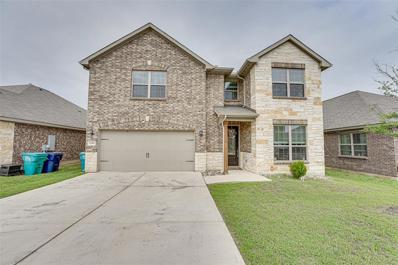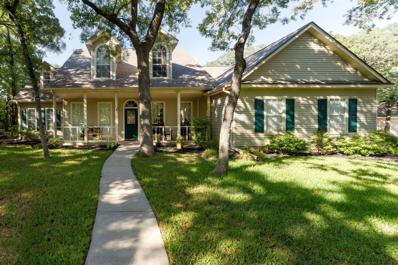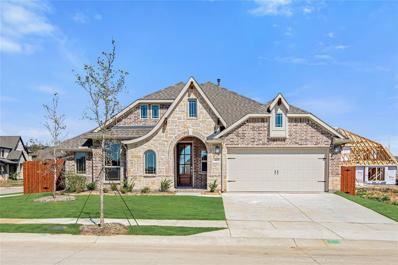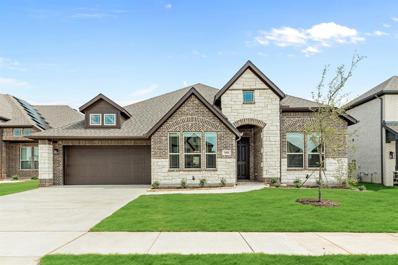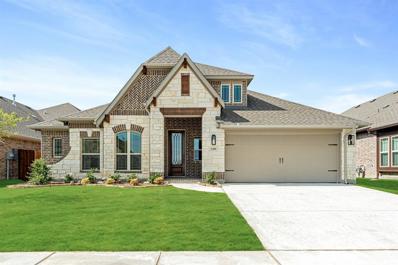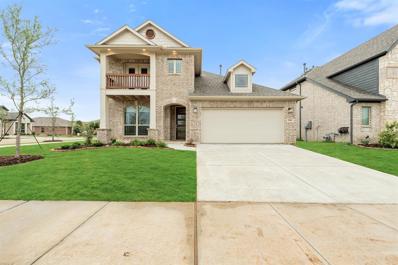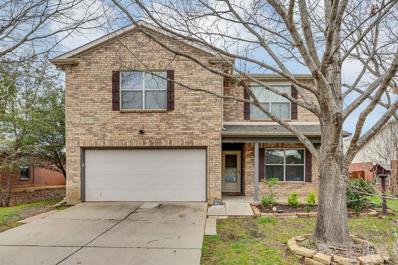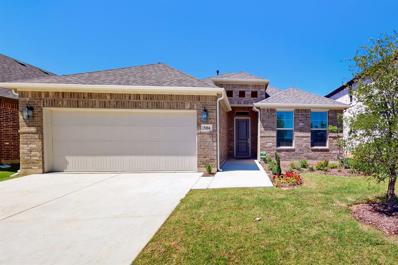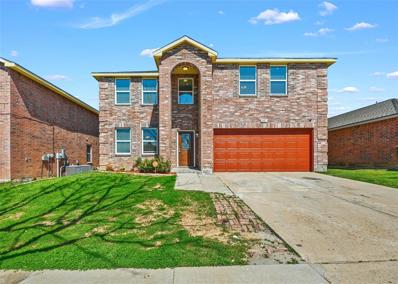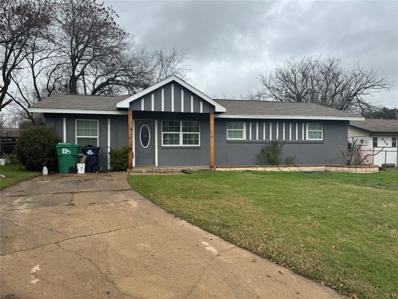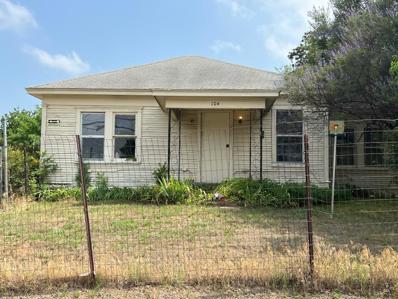Denton TX Homes for Sale
- Type:
- Single Family
- Sq.Ft.:
- 3,565
- Status:
- Active
- Beds:
- 6
- Lot size:
- 0.24 Acres
- Year built:
- 2005
- Baths:
- 3.00
- MLS#:
- 20640245
- Subdivision:
- Wheeler Ridge Ph Two
ADDITIONAL INFORMATION
Over $70K In Glam Style Upgrades In This 6 Bedroom Move In Ready Home On A Premium Oversized Premium Lot In South Denton! Zoned For Highly Sought After Guyer High School & CrownOver Middle! Upgrades Include But Not Limited To: New Cabinets , Quartz Countertops, New appliances, New Paint, Bathrooms Fully Remodeled With Tile & New Vanities, Glass Panes On Windows New, Light Fixtures & Covers. All Hard Surface Flooring Throughout! Kitchen With Island, Stainless Steel Appliances, Ample Cabinet & Counter Space! Living Room With Wood Burning Fireplace*1 Bedroom Downstairs, All Others including Primary Are Upstairs*Primary Bedroom Includes A Sitting Area & Ensuite With Spa Like Vibes*Community Amenities: Pool,Clubhouse,Jogging Trials, Volleyball Court & Multiple Playgrounds*Just Minutes Away From I35, Shopping, Restaurants & Schools*Spacious Kitchen, Living & Bedrooms*Floor Plan Uploaded In Photos*Survey Uploaded In Documents*Survey & Home Warranty Available
- Type:
- Single Family
- Sq.Ft.:
- 3,375
- Status:
- Active
- Beds:
- 4
- Lot size:
- 0.14 Acres
- Year built:
- 2024
- Baths:
- 4.00
- MLS#:
- 20639760
- Subdivision:
- Country Lakes
ADDITIONAL INFORMATION
MLS# 20639760 - Built by Sandlin Homes - Ready Now! ~ Our Silverstone plan with 4 bedrooms, 3.5 bathrooms, a study, game room, media room, and covered patio. This home is designed with 3cm quartz countertops, white cabinets, dark stained kitchen island, black trim windows, carpet, upgraded tile and engineered hardwood flooring, and a tiled fireplace!
$379,990
1116 Nora Lane Denton, TX 76210
- Type:
- Single Family
- Sq.Ft.:
- 2,572
- Status:
- Active
- Beds:
- 4
- Lot size:
- 0.12 Acres
- Year built:
- 2012
- Baths:
- 3.00
- MLS#:
- 20628733
- Subdivision:
- Central Village Estates
ADDITIONAL INFORMATION
NEW PRICE! READY TO SELL! Be in your new home before the holidays! Fantastic flexible floor plan waiting for new owners! 3 bedrooms and 2 full baths down plus gameroom and half bath up only upstairs or could be used as a 4th bedroom as well! Kitchen with granite, island, 5 burner gas stove, breakfast bar and huge walk-in pantry! Open kitchen, dining and living space for all your family's gatherings. This home also has ALL the storage, several closets throughout home! Master bath allows for 2 sinks, garden tub and tiled walk-in shower plus another large walk-in closet. In the backyard, you're greeted by a covered patio, newer fence and a garden shed. Smaller DR Horton community with great access to 377 and a quick 5 min drive to I-35. Don't miss it before it's gone - won't last long!
- Type:
- Single Family
- Sq.Ft.:
- 3,236
- Status:
- Active
- Beds:
- 3
- Lot size:
- 0.25 Acres
- Year built:
- 2008
- Baths:
- 3.00
- MLS#:
- 20627526
- Subdivision:
- Robson Ranch 8 Ph 2
ADDITIONAL INFORMATION
Experience the majestic two-story brick Ladera model, situated on the 5th hole of the West Course, complete with a golf cart garage. The exterior boasts an extended stamped concrete patio, meticulous landscaping, mature trees, and an oversized lot. Inside, you'll find plantation shutters, ceramic tile flooring, and crown molding. The kitchen features stained wood cabinets, stainless steel appliances, a walk-in pantry, a butler's pantry that connects to the dining room and a breakfast area, with a bay window offering stunning views of the golf course. The living room is designed for comfort and entertainment, with a gas fireplace and built-in entertainment center. Master suite has a bay window, tub, separate shower, dual sinks, and a walk-in closet. Upstairs, you'll discover two additional bedrooms and a versatile loft area with balcony access, perfect for enjoying the scenic surroundings. Additional features include office with French doors, utility sink in garage, and service door.
$347,500
5305 Songbird Trail Denton, TX 76207
- Type:
- Single Family
- Sq.Ft.:
- 2,339
- Status:
- Active
- Beds:
- 4
- Lot size:
- 0.13 Acres
- Year built:
- 2020
- Baths:
- 3.00
- MLS#:
- 20622475
- Subdivision:
- Beaver Creek Ph 3
ADDITIONAL INFORMATION
Motivated Seller! Come see your new home! Take advantage of price drop on this 4 bed, 2 full 1 half bath home located Beaver Creek subdivision. The home sits next to the community walking trail, very convenient for your outdoor exercise needs. There is a large back yard with extended patio, great for a BBQ party. Laundry room is located on the second floor along with all of the bedrooms. Primary bedroom with on-suite, dual vanity and large walk-in closet. The remaining 3 bedrooms also have walk-in closets. Modern electric fireplace in living area. Bonus, all mounted televisions stay with the property. There is a whole house soft-water system, security system, rain gutters and a Solar system (conveys with property). This well maintained, quiet community, is located close to I-35, UNT, and the many dining and shopping opportunities Denton has to offer.
$1,400,000
3983 S Bonnie Brae Street Denton, TX 76226
- Type:
- Single Family
- Sq.Ft.:
- 3,483
- Status:
- Active
- Beds:
- 4
- Lot size:
- 7 Acres
- Year built:
- 2001
- Baths:
- 3.00
- MLS#:
- 20605893
- Subdivision:
- Wm Roark
ADDITIONAL INFORMATION
Experience the best of country living near the historic charm of Denton with this serene 7-acre property. Drive in through the picturesque entrance adorned with around 50 pecan trees. The farmhouse exterior boasts new hardy board siding & fresh paint, inviting you onto the cozy front porch. Inside, discover a log cabin ambiance with abundant wood accents throughout, from the floors to the ceiling. The open living room is flooded with natural light and features a stunning floor-to-ceiling stone fireplace, a 2-story ceiling & an overlooking loft. The spacious kitchen is equipped with SS appliances, a large breakfast bar & an island with storage. The primary suite offers a sitting area, dual closets & a claw-foot soaking tub. Upstairs, find a loft, a large game room with ample storage & 3 bedrooms. Enjoy the covered back porch overlooking a 30'x40' metal building with electricity. Other features include access to city water, a new roof & a new dual-energy AC unit upstairs. Ag Exempt.
$1,800,000
5118 E UNIVERSITY Drive Denton, TX 76208
- Type:
- Single Family
- Sq.Ft.:
- 4,004
- Status:
- Active
- Beds:
- 4
- Lot size:
- 2.04 Acres
- Year built:
- 1985
- Baths:
- 2.00
- MLS#:
- 20582984
- Subdivision:
- TEXAS 380 RV ADDITION
ADDITIONAL INFORMATION
FANTASTIC INVESTMENT OPPORTUNITY ON HWY 380! - ONE OF THE LAST REMAINING. Approx 2878 sf office building and 1126 sf house on 2 Ac with TWO direct access drives and generous 522ft frontage at a major bustling Highway 380, ensures high visibility and sees approximately 41,214 vehicles per day. Located near Aubrey, only 4 Miles from a major retailers like Wal-Mart McDonalds and Chick-fil-A.Close to Downtown Denton, Highway 35 connection, only 4 minutes to Loop 288, 10 minutes to Little Elm, 8 min to Oak Point, and 20 min to Prosper and Frisco. OPENS ENDLESS POSSIBILITIES FOR YOUR BUSINESS LOCATION WITH THE ROOM TO EXPAND OR DEVELOP IN VERSATILE MULTI-USE ZONING. PERFECT FOR OFFICE, CHURCH, DAYCARE, RETAIL, RESTAURANT, Multi-family, AND MORE, ask the listing agent for allowed uses. SUITABLE FOR MULTIPLE STORAGE NEEDS, WITH PLENTY OF ROOM FOR VEHICLES & EQUIPMENT, THE OFFICE IS RENOVATED WITH HIGH-END MATERIALS SUCH AS HAND-SCRAPED WOOD FLOORING AND GRANITE. Owner financing available
$795,000
1538 Batey Bend Denton, TX 76208
- Type:
- Single Family
- Sq.Ft.:
- 3,487
- Status:
- Active
- Beds:
- 4
- Lot size:
- 3.59 Acres
- Year built:
- 1995
- Baths:
- 3.00
- MLS#:
- 20603009
- Subdivision:
- Batey Add
ADDITIONAL INFORMATION
Tucked away, down the most picturesque tree canopied street, a creek, a pickleball & bball court & goal, this property is one you don't want to miss!! This estate comes with views & protected seclusion due to the location with land around it! This land & home offer country living at its absolute finest on gorgeous 3+ acres. Heavily treed with canopies of mature oak trees cover the land providing a serene, secluded property perfect for your family with city conveniences right down the road. This 4 bed, 3 bath home is ready for your personal touches & is a spacious open concept home with living, dining, and eat in kitchen all together providing for a great hosting home. The detached garage, well shed, & storage shed give you that extra space. The spectacular back deck & porch provides extra space for entertaining. The roof has a lifetime transferable warranty! Great possibilities with adjacent home also on the market soon!! Owners enjoyed multi-generational family living for 30+ years!! **Update and Price Increase following amazing upgrades to this property! This beautifully updated home boasts a range of modern upgrades that enhance both style and comfort. As you step inside, you'll immediately notice the gleaming new floors throughout, offering a fresh, clean aesthetic that complements any decor. The freshly painted walls provide a crisp, inviting atmosphere, giving the home a light and airy feel. The bathrooms have been thoughtfully upgraded, featuring high-quality finishes and modern fixtures that are sure to impress. In the bathrooms, updated vanities, and contemporary lighting create a spa-like retreat. Additionally, the home has undergone the transformation of removing popcorn ceilings, revealing sleek, smooth surfaces that give each room a more polished, sophisticated look. With these thoughtful updates, this home blends modern convenience with timeless appealâready for you to move in and enjoy!
$291,500
2405 Wildwood Lane Denton, TX 76210
- Type:
- Single Family
- Sq.Ft.:
- 1,676
- Status:
- Active
- Beds:
- 3
- Lot size:
- 0.14 Acres
- Year built:
- 1998
- Baths:
- 2.00
- MLS#:
- 20600385
- Subdivision:
- Hickory Creek Heights
ADDITIONAL INFORMATION
HUGE reduction in price! For sale or short term lease! The sellers have loved this home but moved for a great business opportunity! Show stopper of a kitchen!!! Floor to ceiling built ins, butcher block counter tops, stainless appliances including a double oven, refrigerator and drink refrigerator. Large pantry and utility room including washer and dryer that is less than 2 years old that stay! Floors recently replaced and fresh paint with large patio area that is covered with lights, and a recent HVAC unit. Don't forget the storage building and front play area that is fenced. Currently zoned for Guyer high school and convenient to shopping and I-35. Come and see. You will FALL IN LOVE! Sellers are moving out of state so must sell! Please make appointment with broker bay. Easy to show and sell!!
$524,990
5620 Montex Road Denton, TX 76226
- Type:
- Single Family
- Sq.Ft.:
- 2,314
- Status:
- Active
- Beds:
- 3
- Lot size:
- 0.15 Acres
- Year built:
- 2024
- Baths:
- 2.00
- MLS#:
- 20594369
- Subdivision:
- Country Lakes Classic 50
ADDITIONAL INFORMATION
Bloomfield's beloved Carolina one-story is a spacious 3 bedroom, 2 bath home that boasts an open-concept Family Room, Formal Dining Room, and a Study off of the elegant rotunda entry. Lux finishes enhance each space including Wood floors in high-traffic areas, a Tile Fireplace from floor to mantel with gas logs in the Family Room, an Extended Covered Patio, and quartz surfaces throughout. Breakfast Nook has a buffet and window seat, while the open Formal Dining Room is ready for entertaining. The Deluxe Kitchen is equipped with built-in SS appliances, cabinets, a buffet, an island, and a walk-in pantry. The large Primary Suite has enough room for a king bed and a sitting area, and the ensuite has both a tub and a separate shower. Large picture windows in every room with views of your private backyard. The site comes fully landscaped with trees, plants, stone edging, a sprinkler system, stained fencing, and gutters! On a Corner lot in an amenity-filled community - Call Bloomfield at Country Lakes today to learn more!
- Type:
- Single Family
- Sq.Ft.:
- 1,318
- Status:
- Active
- Beds:
- 2
- Lot size:
- 0.15 Acres
- Year built:
- 2008
- Baths:
- 2.00
- MLS#:
- 20593794
- Subdivision:
- Robson Ranch 5 Ph 2
ADDITIONAL INFORMATION
This is all about lifestyle, safety, and community for those 55 and older! Robson Ranch is a luxury, gated retirement community featuring ranch-style scenery and an active lifestyle offering a multitude of clubs and activities including a 27-hole golf course, a gorgeous outdoor pool, as well as an indoor lap pool, clubhouse, state-of-the-art fitness center, pickleball courts, tennis courts, learning and arts center, business center, restaurant, social clubs and much more. The home is exceptionally well-maintained and features a spacious open floor plan with 2 beds and 2 baths ~ all on 1 level. The kitchen boasts stainless steel appliances, an electric range, a built-in microwave, and a large pantry. The garage is spotless and sports a highly durable epoxy floor coating. Want to take a quick walk? The park-like community walkway is right in your backyard! This one is priced to sell quickly and will not last. Itâ??s a MUST SEE. New AC installed June 2024.
$399,950
9600 Pinewood Drive Denton, TX 76207
- Type:
- Single Family
- Sq.Ft.:
- 1,603
- Status:
- Active
- Beds:
- 2
- Lot size:
- 0.19 Acres
- Year built:
- 2004
- Baths:
- 2.00
- MLS#:
- 20591425
- Subdivision:
- Robson Ranch 2 Ph 1
ADDITIONAL INFORMATION
FRESH PAINT THROUGHOUT INTERIOR OWNER FINANCING AVAILABLE. 50% DOWN. 2 YEAR BALLOON 6% INTEREST PAYABLE MONTHLY This is a very desirable 55+ subdivision with awesome amenities and club activities! The floor plan is the ever popular Oakmont; with its high ceilings, crown molding throughout, 2 living areas, and plantation shutters in the kitchen area, and split bedrooms. All windows have solar screens. Backyard is fenced with iron fencing plus the back glass door comes with a doggy door or a replacement door is in the garage. Have friends and family over to enjoy the spacious covered extended back porch with a gas grill connection. If you're looking to move into an active, fun, and wonderful area, look no further! The subdivision is perfectly located in the hub of shopping opportunities, state of the art medical facilities, and educational institutions from Denton, Argyle, TX Motor Speedway, Southlake and the surrounding DFW areas. Welcome home!
$1,675,000
3613 Falcon Court Denton, TX 76210
- Type:
- Single Family
- Sq.Ft.:
- 5,579
- Status:
- Active
- Beds:
- 5
- Lot size:
- 0.57 Acres
- Year built:
- 2003
- Baths:
- 6.00
- MLS#:
- 20588914
- Subdivision:
- Shadow Brook Place
ADDITIONAL INFORMATION
Custom Builders personal home situated on .5 acre lot in secluded cul-de-sac overlooking a private backyard oasis, large pond & greenbelt. The 2-story brick & Granbury stone home offers distinctive detail in a flowing floorplan, natural lighting, privacy, & beautiful views. Primary bedroom & sitting area offer views of the pool, pond, & nature. Dream kitchen is ideal for cooking & entertaining with 2 sinks, 6 burner cooktop, upgraded appliances, wet bar, butlers pantry, & lots of storage. Family room features a grand WBFP & high ceiling with views of the back veranda, pool, & pond. Downstairs offers office with .5 bath, formal dining, guest bedroom & bath, breakfast area overlooking veranda, pool & greenbelt. Covered veranda faces East & features outdoor kitchen & second stone WBFP. Step down to the heated hot tub, saltwater pool, & Fire Pit. 1 of 2 stairways take you to 2nd floor offers 3 bedrooms, 2 baths, Game Room, Media Room, kitchenette. There is a 3-car garage & Porte-cochere
- Type:
- Single Family
- Sq.Ft.:
- 2,521
- Status:
- Active
- Beds:
- 4
- Lot size:
- 0.16 Acres
- Year built:
- 2024
- Baths:
- 3.00
- MLS#:
- 20575122
- Subdivision:
- Glenwood Meadows
ADDITIONAL INFORMATION
NEW HOME - NEVER LIVED IN! Move-In Quick! Bloomfield's Caraway plan is a charming one-story featuring 4 bdrms, 3 baths, and open-concept layout. Beautiful Stone & Brick exterior with inviting 8' front door. Find engineered wood floors in main living areas that have beauty & easy cleanup. Also comes with 2in faux wood blinds. This amazing layout holds 3 bdrms & 2 baths at front of home. Family Room open to Brkfst Nook w window seating. Kitchen has large island, under-cabinet lighting, built-in SS appliances, stunning granite counters, and wood vent hood over the cooktop, plus pot & pan drawers below! Primary Suite tucked away with views of backyard at a window seat. Enjoy separate vanities, tub, glass-enclosed shower, and WIC that connects to the laundry room. Other sought-after features include a Covered Rear Patio w gas stub for future BBQ, tankless water heater, and gutters. Glenwood Meadows is close to shopping & other local attractions. Visit to tour - open every day!
$519,990
5309 Bardwell Drive Denton, TX 76226
- Type:
- Single Family
- Sq.Ft.:
- 2,320
- Status:
- Active
- Beds:
- 3
- Lot size:
- 0.14 Acres
- Year built:
- 2024
- Baths:
- 2.00
- MLS#:
- 20566246
- Subdivision:
- Country Lakes Classic 50
ADDITIONAL INFORMATION
NEW & READY NOW! NEVER LIVED IN. Large single-story home with an open-concept Family Room, gourmet island kitchen, Formal Dining, and Study just off an elegant rotunda entry (or use as a 4th bedroom). Lux finishes enhance every single space including pre-engineered wood floors in high-traffic areas, a Quartzite Fireplace from floor to ceiling with gas logs in the Family Room, an Extended Covered Patio with a gas drop, and quartz surfaces throughout. Large picture windows are featured in every room with views of your private backyard beyond. The site comes fully landscaped with trees, plants, stone edging, a sprinkler system, stained fencing, and gutters! It's hard to pick a favorite between the Deluxe Kitchen and the massive Primary Suite. The kitchen is equipped with built-in SS appliances, a wood vent hood, upgraded cabinets, a buffet, and a walk-in pantry; while the Suite takes over the entire other half of the home- over 300SF! Call Bloomfield at Country Lakes today to learn more about this new build.
$389,000
1710 Mistywood Lane Denton, TX 76209
- Type:
- Single Family
- Sq.Ft.:
- 2,851
- Status:
- Active
- Beds:
- 4
- Lot size:
- 0.34 Acres
- Year built:
- 1965
- Baths:
- 2.00
- MLS#:
- 20561406
- Subdivision:
- Windsor Park
ADDITIONAL INFORMATION
Welcome to your dream home nestled in the heart of a sought-after Idiots Hill neighborhood! This charming 4-bedroom residence exudes warmth and character, boasting a picturesque setting framed by mature trees. Step inside to discover a spacious layout featuring an inviting living room perfect for gatherings, a kitchen with updated patterned tile and a cozy family room with a fireplace. Retreat to the serene primary suite located downstairs while three additional bedrooms offer versatility for guests or a home office upstairs. Outside, the backyard provides a tranquil oasis for relaxation or entertaining. With its prime location and timeless appeal, this home offers the quintessential blend of comfort and convenience. Experience the best of suburban living in this idyllic retreat! FOUNDATION REPAIR DONE JULY 2024, NEW BACKYARD CONCRETE PAD, NEW GUTTERS, NEW PLUMBING! WORK IS DONE FOR THE NEW BUYERS!! COME SEE THIS HOME PRICED TO SELL!! MOTIVATED SELLERS!
- Type:
- Single Family
- Sq.Ft.:
- 3,026
- Status:
- Active
- Beds:
- 4
- Lot size:
- 0.17 Acres
- Year built:
- 2023
- Baths:
- 3.00
- MLS#:
- 20560921
- Subdivision:
- Glenwood Meadows
ADDITIONAL INFORMATION
NEW & NEVER LIVED IN! New construction ready to close! Located on a corner lot facing North with a striking brick, balcony exterior to welcome you, Bloomfield's Dewberry II plan is a 2-story home offering 4 large bedrooms, incl a delightful 1st-floor Primary Suite, 2 baths, a powder room, Deluxe Kitchen, dedicated Study, Game Room, and Media Room. The crown jewel has to be the Kitchen, boasting a California island, breathtaking granite countertops, extensive cabinetry, and elegant wood floors, all complemented by SS appliances. For those who require serious storage, the huge pantry will not disappoint! Extensive Game Room has access to a balcony, offering additional space for relaxation and enjoyment. Site provides a large, fully landscaped yard. Added convenience & comfort from features such as 2in blinds for style and privacy, gutters for exterior protection, and a gas stub for versatile appliance options and outdoor grilling. Come visit our model in Glenwood Meadows to learn more!
$395,000
3616 Riesling Drive Denton, TX 76226
- Type:
- Single Family
- Sq.Ft.:
- 2,251
- Status:
- Active
- Beds:
- 4
- Lot size:
- 0.23 Acres
- Year built:
- 2005
- Baths:
- 3.00
- MLS#:
- 20557854
- Subdivision:
- The Vintage Ph Two B
ADDITIONAL INFORMATION
Beautifully updated 4 bedroom, 3 bath home in Denton ISD. Updated kitchen with quartz countertops, and updated lighting and an island that provides additional storage. All bathrooms have been updated, tile floors, Backyard is absolutely BEAUTIFUL ...no neighbors behind you for complete privacy. This is a must see!
- Type:
- Single Family
- Sq.Ft.:
- 1,876
- Status:
- Active
- Beds:
- 4
- Lot size:
- 0.14 Acres
- Year built:
- 2024
- Baths:
- 2.00
- MLS#:
- 20548538
- Subdivision:
- Vintage Village
ADDITIONAL INFORMATION
Built by M-I Homes. Welcome to 5104 Greenbrook Rd located in the acclaimed Argyle ISD! This stunning, new construction home features 4 bedrooms and 2 full bathrooms. As you enter this home, you will find 2 private secondary bedrooms and a full bathroom, perfect for your kids or guests. The opposite side of the foyer features a large laundry room and another spacious bedroom. Beautiful, luxury vinyl plank flooring guides you into the open-concept living space including the family room, dining area, and kitchen, all featuring tall sloped ceilings. The impressive kitchen is finished with white quartz countertops, stainless steel appliances, a large island, and spacious cabinets with LED undermount lighting. The luxurious owner's suite is tucked away through a private entry off the family room and delivers an extended bay window. The en-suite owner's bath retreat is complete with dual sinks, a walk-in shower with marble-inspired tile, and a large walk-in closet. Schedule your visit today!
- Type:
- Single Family
- Sq.Ft.:
- 3,951
- Status:
- Active
- Beds:
- 4
- Lot size:
- 0.16 Acres
- Year built:
- 2023
- Baths:
- 4.00
- MLS#:
- 20544703
- Subdivision:
- Wheeler Ridge Ph 1
ADDITIONAL INFORMATION
Hello Home Buyers Welcome to Newly Build Home With Newly Enlarged Approved Design By The City Authority. Beautiful Home In Denton Texas. welcome To Denton Texas .Great Quality Education Hub Of UNT(University Of North Texas ) is Great Place For Family To Grow With Best Education Denton ISD. Like Guyer High School. Denton One Of The Most Popular Neighborhoods Wheeler Ridge Ph One Subdivision. It Is A Very Desirable Area And Very Convenient Lifestyle Around The House Has Great School District And University Park Hospital and Beautiful Downtown Denton. It Is Very Close To HWY I-35 .Lots Shops and Denton Mall and Nice Dinner At one of the many Dining Option In Denton Down Town area. This is The Most Beautiful Spacious Property Home Has 4 Bedrooms 2 Masters Bedroom 1 Master Bedroom Upstairs and 1 Master Bed Downstairs.3 Bath Rooms 3 Living Rooms and Front Facing 2 Car Garage ,Large Texas Size Backyard with Full SIZE COVERD PATIO. House Comes BRAND NEW Refrigerator with Full Offer.
$3,290,000
1500 Lakeview Boulevard Denton, TX 76208
- Type:
- Single Family
- Sq.Ft.:
- 5,364
- Status:
- Active
- Beds:
- 4
- Lot size:
- 2.99 Acres
- Year built:
- 2020
- Baths:
- 4.00
- MLS#:
- 20532716
- Subdivision:
- Lakeview Ranch Ph 1
ADDITIONAL INFORMATION
Masterfully designed Belgian Chateau gated and purposefully situated on 3 AC Estate lot enveloped by beautiful mature trees. This home gives a nod to a soft industrial feel with large steel framed windows and doors that blur the lines between indoor and out. 4 BR, 3.5 BA open floorplan, you'll see imported European tile, stained concrete floors, ornate bluestone features and custom antique doors and shutters. Glass breezeway leads to primary suite overlooking a private, picturesque garden oasis also has steam shower and fireplace. Ample storage, 4 garage stalls and an impressive 800+sq.ft. studio loft apartment. This home won HGTV's Ultimate House Hunt 2023 Kitchen Category! Custom Thermador vent-a-hood, range, sub zero refrigerator, leathered granite countertops, distinctive custom cabinetry perfects a fusion of beauty and functionality. Host elegant evening events by opening the steel doors to the courtyard lit by unique antique fixtures and splash pad creating the perfect ambiance.
$270,900
525 Pershing Drive Denton, TX 76209
- Type:
- Single Family
- Sq.Ft.:
- 1,200
- Status:
- Active
- Beds:
- 3
- Lot size:
- 0.17 Acres
- Year built:
- 1965
- Baths:
- 2.00
- MLS#:
- 20485665
- Subdivision:
- Towne North 2
ADDITIONAL INFORMATION
These 3 beds 2 bath home has been partially renovated, new floors, Open plan living space Fresh paint throughout, new HVAC. Want a huge backyard? Here it is! Fully remodeled bathrooms Enjoy all that Denton has to offer w easy access to convenient shopping and dining! and not too far from TWU. Make this house your next home today, all information provided is reliable but not guaranteed. Buyer and or BA to independently verify all information. Seller will provide brand new stove and microwave. Property Back to the market due to Buyer's loan fell through.
- Type:
- Single Family
- Sq.Ft.:
- 1,188
- Status:
- Active
- Beds:
- 2
- Lot size:
- 0.17 Acres
- Year built:
- 1945
- Baths:
- 2.00
- MLS#:
- 20435527
- Subdivision:
- Bbb & Crr
ADDITIONAL INFORMATION
One of the most sought after locations in Denton, this property is across and a few feet from the TWU library and the student union. There are 2 small one bedroom houses on the property but the value is in the land as the homes are not inhabitable at this time. Although the tax record shows this as residential, the city tells me this property is zoned neighborhood mixed use, which means you could build a small multi-family property. You will need to verify that with planning and zoning of course as that is the current information I'm given. Don't miss out on this rare chance to invest in a great location with many possibilities for the future.
- Type:
- Single Family
- Sq.Ft.:
- 792
- Status:
- Active
- Beds:
- 2
- Lot size:
- 0.21 Acres
- Year built:
- 1928
- Baths:
- 1.00
- MLS#:
- 20358408
- Subdivision:
- A Hill
ADDITIONAL INFORMATION
To be sold in conjunction with 110 Daugherty Street. House that needs some repair with a large adjoined lot. Combined with secondary property, the size is approximately an acre. This home is on a corner lot in an area with new apartment construction. Several possibilities with this property. Has a mixed-use zoning, which has many possibilities.

The data relating to real estate for sale on this web site comes in part from the Broker Reciprocity Program of the NTREIS Multiple Listing Service. Real estate listings held by brokerage firms other than this broker are marked with the Broker Reciprocity logo and detailed information about them includes the name of the listing brokers. ©2024 North Texas Real Estate Information Systems
Denton Real Estate
The median home value in Denton, TX is $344,800. This is lower than the county median home value of $431,100. The national median home value is $338,100. The average price of homes sold in Denton, TX is $344,800. Approximately 44.63% of Denton homes are owned, compared to 47.59% rented, while 7.78% are vacant. Denton real estate listings include condos, townhomes, and single family homes for sale. Commercial properties are also available. If you see a property you’re interested in, contact a Denton real estate agent to arrange a tour today!
Denton, Texas has a population of 139,704. Denton is less family-centric than the surrounding county with 32.2% of the households containing married families with children. The county average for households married with children is 40.87%.
The median household income in Denton, Texas is $65,168. The median household income for the surrounding county is $96,265 compared to the national median of $69,021. The median age of people living in Denton is 29.9 years.
Denton Weather
The average high temperature in July is 95.8 degrees, with an average low temperature in January of 32.1 degrees. The average rainfall is approximately 39.1 inches per year, with 0.4 inches of snow per year.
