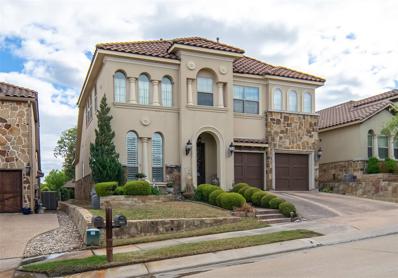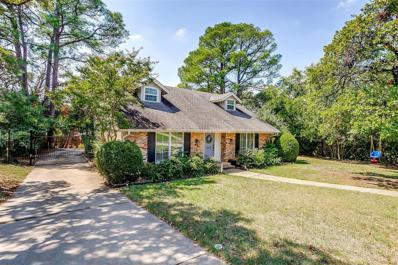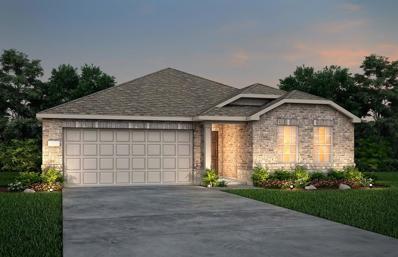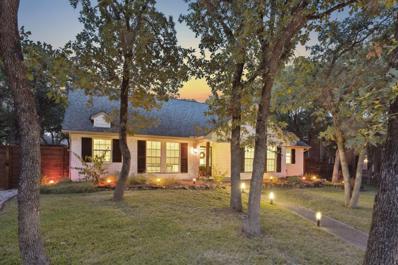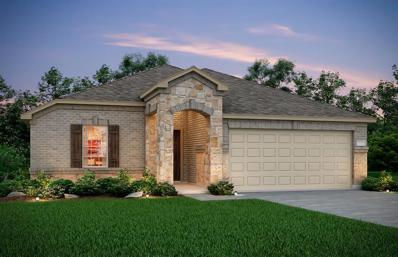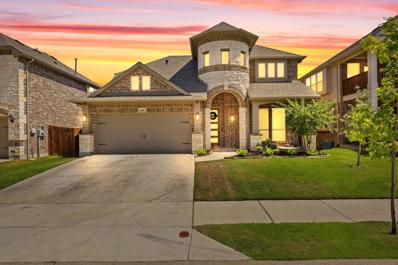Denton TX Homes for Sale
$425,000
1115 Emerson Lane Denton, TX 76209
- Type:
- Single Family
- Sq.Ft.:
- 2,770
- Status:
- Active
- Beds:
- 3
- Lot size:
- 0.37 Acres
- Year built:
- 1960
- Baths:
- 3.00
- MLS#:
- 20739786
- Subdivision:
- Brentwood
ADDITIONAL INFORMATION
Welcome to this charming home in the coveted Idiot's Hill neighborhood! This 3 bedroom, 3 full bath home sets on over a third of an acre and comes complete with detached 2 car garage and outside storage that is so cute it could also be a playhouse. As you step inside, you will discover original hardwood flooring, fresh new carpet throughout, and new luxury vinyl flooring in all bathrooms and kitchen. There are two very spacious living and dining areas making entertaining a breeze! Large primary bedroom with huge walk in closet attached to primary bath that includes a stand alone shower. Huge office with separate entrance that could also be used as a media room or additional guest room. There are two additional bedrooms and two full baths split from the primary giving lots of privacy. NO HOA! Large private backyard perfect for entertaining! This home offers lots of charm and character and is conveniently located to schools, shopping, and restaurants! Close to both UNT and TWU campuses.
- Type:
- Single Family
- Sq.Ft.:
- 3,015
- Status:
- Active
- Beds:
- 4
- Lot size:
- 0.12 Acres
- Year built:
- 2011
- Baths:
- 4.00
- MLS#:
- 20722838
- Subdivision:
- Tuscan Hills
ADDITIONAL INFORMATION
A rare Gem. This home is on a greenbelt with pond view & is oozing with class, character & tons of upgrades. rich hardwoods throughout. This home offers 4 bedrooms 3.5 baths, 2 living area, study, & 2 dining areas. An open & warm floor plan with a vaulted ceiling adding lots of light. A stone fireplace in the Livingroom & build inn make this a warm space. The kitchen is fit for a master chef. It features a massive island, gorgeous cabinetry, gas cooktop, lots of counter top space, stainless steel appliances & a beautiful granite surfaces making this a perfect setting for family gatherings & entertaining. The laundry room is downstaris. The large master bedroom also offers a huge master bath with a separate shower and tub. The upstairs has 3 bedrooms, game room and 2 baths. This home is only a short distance drive or walk to restaurants. Cinema and medical offices. This is truly a must see home. Come see your next home
- Type:
- Townhouse
- Sq.Ft.:
- 1,149
- Status:
- Active
- Beds:
- 2
- Lot size:
- 0.08 Acres
- Year built:
- 2004
- Baths:
- 2.00
- MLS#:
- 20739838
- Subdivision:
- Beverly Park Estates Ph Three
ADDITIONAL INFORMATION
Available immediately. Completely remodeled town-home. New vinyl wood-look floors, paint and appliances. Two car garage opener, key-less entry, small backyard, irrigation system and wood burning fireplace. Includes refrigerator. Very nice and this is not a flip!
- Type:
- Single Family
- Sq.Ft.:
- 1,946
- Status:
- Active
- Beds:
- 2
- Lot size:
- 0.16 Acres
- Year built:
- 2023
- Baths:
- 3.00
- MLS#:
- 20726925
- Subdivision:
- Robson Ranch Unit 28-1
ADDITIONAL INFORMATION
This 2023 BELLA is waiting for its new owner. It has been meticulously cared-for. Over $90,000 in upgrades including wood floors, quartz countertops, ceiling fans, crown molding, pocket door and more. 2 beds, 2.5 baths a den and 2-car garage PLUS golf cart garage. Primary bedroom provides a spacious (14 x 7) walk-in closet, and luxurious ensuite bath. The second bedroom has its own ensuite bath. The kitchen is appointed with a GE Profile 5-burner cooktop, GE Profile 30in. wall oven with Advantium Microwave, cabinet pull-outs, recycle bin and a generous pantry. The tastefully landscaped backyard and 12 x 10 covered patio overlook the greenbelt area for added spaciousness. Robson Ranch is a Active Adult Community with something for everyone. Golf, Tennis, Bocce Ball, Pickleball, many clubs; fitness center, lagoon pool & indoor pool and so much more. Its a great place to start your new adventure!
- Type:
- Single Family
- Sq.Ft.:
- 2,286
- Status:
- Active
- Beds:
- 4
- Lot size:
- 0.33 Acres
- Year built:
- 1970
- Baths:
- 2.00
- MLS#:
- 20739385
- Subdivision:
- Southridge
ADDITIONAL INFORMATION
Charming house in highly desirable Southridge, This home boasts tons of character with custom built-ins, sliding barn doors, board and batten, black granite countertops, white farmhouse sink, and gorgeous brick floors. It features a brick gas fireplace in the living room. The primary suite is located on the ground floor, featuring a large walk-in closet and its own access to the beautiful backyard oasis. The 4th bedroom, accessible through French doors off the entry, can serve as a home office, bedroom, playroom, or second family room. Upstairs, you will find two spacious bedrooms, each featuring built-in dresser window seats, The backyard is perfect for relaxing or entertaining with a secure driveway gate. It features a large open deck, several mature trees, and a separate covered area equipped with a built-in Traeger grill, ceiling fan, mini-fridge, and a large covered hot tub with a TV. This home offers modern luxury while preserving the home's original craftsman character.
$499,900
1117 N Elm Street Denton, TX 76201
- Type:
- Single Family
- Sq.Ft.:
- 2,830
- Status:
- Active
- Beds:
- 5
- Lot size:
- 0.23 Acres
- Year built:
- 1950
- Baths:
- 2.00
- MLS#:
- 20709115
- Subdivision:
- Northside Add
ADDITIONAL INFORMATION
This multi-use, income producing property has many opportunities to offer. Zoned Mixed Use allows infinite possibilities! Within walking distance of TWU, this 5 bedroom, 2 bath home with additional flex rooms makes for the perfect off campus housing. Previously used as office space, great for a business to thrive in the heart of Denton in a well established community, or utilitize this historic home as a beautiful residence. This property has been updated to include granite countertops, modern kitchen cabinets, appliances, plumbing and electric, yet still bestows old world charm. You'll find original hardwood floors, arched doorways, and original woodwork throughout. Large rooms, natural light, tall ceilings, and a cozy gas fireplace. The spacious drive allows plenty of room for parking and the large back deck offers outdoor living space great for entertaining. Call to schedule your private showing today. Recent Appraisal Report is available.
- Type:
- Single Family
- Sq.Ft.:
- 1,433
- Status:
- Active
- Beds:
- 2
- Lot size:
- 0.13 Acres
- Year built:
- 2024
- Baths:
- 2.00
- MLS#:
- 20738477
- Subdivision:
- Townsend Green
ADDITIONAL INFORMATION
NEW CONSTRUCTION COMING SOON - Centex Homes in Townsend Green. Beautiful community in Denton near numerous recreation and dining opportunities. Serenada Plan, Elevation LS202 - features 2BR-2BA + 1,433 sf.+ Open home layout perfect for entertaining and creating a connected home environment + Gathering room drenched in natural light, creating a warm atmosphere + Owner's bath designed with a double vanity and oversized shower + Sleek Luxury Vinyl Plank flooring throughout + Stylish quartz countertops + Premium stainless-steel appliances + White Birch Color Interior Package. This home is perfect for those who love to entertain or who are looking to expand. Available for move-in January 2025
$359,000
6508 Corral Lane Denton, TX 76210
- Type:
- Single Family
- Sq.Ft.:
- 2,318
- Status:
- Active
- Beds:
- 3
- Lot size:
- 0.17 Acres
- Year built:
- 2007
- Baths:
- 3.00
- MLS#:
- 20736137
- Subdivision:
- Wheeler Ridge Ph Four
ADDITIONAL INFORMATION
This beautiful designed two -story home perfect for modern living MOVE-IN ready, well maintained home located in the quiet and well established Wheeler Ridge Addition offers 3 spacious bedrooms located upstairs, ensuring privacy and comfort for the whole family. With 2.5 baths with powder bath down and two baths up, an inviting formal living and dining, spacious family room, great kitchen with abundant cabinet and counter space, large master suite up with garden tub, separate shower, sitting area and walk-in closet, open game-room up that is the perfect place to relax and entertain, beautiful hardwoods including on the staircase, ceramic tile, crown molding, and a huge size backyard that is great for kids, pets and perfect for outdoor gatherings or relaxing in the sun. Full use of community pool, trails and park included in HOA. Donâ??t miss the opportunity to make this charming residence your new home. Schedule a viewing today!
$410,000
1109 Embers Lane Denton, TX 76201
Open House:
Sunday, 1/12 9:00-11:00AM
- Type:
- Single Family
- Sq.Ft.:
- 2,036
- Status:
- Active
- Beds:
- 3
- Lot size:
- 0.17 Acres
- Year built:
- 2020
- Baths:
- 2.00
- MLS#:
- 20738133
- Subdivision:
- Fireside Add Ph I
ADDITIONAL INFORMATION
Make Yourself Right at Home in Denton's Desirable Fireside Park, Conveniently located near Rayzor Ranch! No Shortage of things to do within Walking Distance to Northlakes Park, Dog Park & Trails. Barely Lived in Gehan Home w Laminate Wood Flooring Throughout Living Areas, Dining Room off Entry, 8 Ft Doors, Open Concept Kitchen boasting Granite Countertops, Subway Tile Backsplash, Undercabinet Lighting, SS Appliances...Gas Cooktop, Oven, Microwave & Dishwasher...All Flows Seamlessly to Nook, Family Room & Flex Space...Ideal for Study or Exercise Room. Secluded Owners Retreat w Cable Pathway Capability & Ensuite Bath...Dual Sinks, Garden Tub, Separate Shower & Spacious Walkin Closet. Split Bedroom Floorplan w 2 Secondary Bedrooms & Full Bath. W Facing Covered Back Porch w Gas Hookup for Grill, Privacy Fence & Ample Room to Roam & Play. Why Wait to Build When You Can Buy Good As New!
$799,900
4504 Argyle Lane Denton, TX 76226
- Type:
- Single Family
- Sq.Ft.:
- 3,352
- Status:
- Active
- Beds:
- 4
- Lot size:
- 1.04 Acres
- Year built:
- 1998
- Baths:
- 5.00
- MLS#:
- 20728310
- Subdivision:
- The Hills Of Argyle Ph I
ADDITIONAL INFORMATION
Award winning Argyle ISD! Charming home on one acre in the prestigious Hills of Argyle boasts a large front porch perfect for decorating for all the seasons, as well as relaxing day or night. Cozy office with fireplace situated at front of home with views of mature landscaping in front yard. The open floor plan makes entertaining a breeze. First floor Primary bedroom w ensuite bath includes dual vanities, jetted tub, separate shower, and large closet. The second floor features 3 bedrooms, 2 full bathrooms and a spacious flex room with private balcony offering options for additional office, game room, playroom, exercise room or theater. Backyard space has sparkling diving pool and spa, lush landscaping and room to breathe. Community amenities include nature trails, fishing pond and abundant green space. Bring your fresh ideas and make this house feel like home sweet home! Brand new roof and gutters! Brand new range has been ordered and is on it's way! No survey.
- Type:
- Single Family
- Sq.Ft.:
- 2,362
- Status:
- Active
- Beds:
- 3
- Lot size:
- 0.19 Acres
- Year built:
- 2001
- Baths:
- 2.00
- MLS#:
- 20733749
- Subdivision:
- Robson Ranch 1 Ph 2
ADDITIONAL INFORMATION
Come see the MOST SPACIOUS and MOST AFFORDABLE 3 Bedroom Home in Robson Ranch. Spacious Single Story Beauty in Robson Ranch has space for everyone. Amazing, wide-open floor plan is newly painted throughout much of the home and includes recently replaced Roof, HVAC and Hot Water Heater. This spacious plan includes LOTS of living space, including a dining room and two living spaces, both great spots for watching tv or entertaining large groups. The oversized kitchen invites you in. The back patio is shaded and enclosed so you can stay cool on sunny afternoons and relax in the evening with grace.
- Type:
- Single Family
- Sq.Ft.:
- 2,029
- Status:
- Active
- Beds:
- 3
- Lot size:
- 0.18 Acres
- Year built:
- 1989
- Baths:
- 2.00
- MLS#:
- 20733656
- Subdivision:
- Southmont Place
ADDITIONAL INFORMATION
Located in the exclusive Southmont Place, this stunning 3 bed, 3 bath contemporary home offers modern luxury and style. The open floor plan is perfect for entertaining, seamlessly blending indoor and outdoor living. A private courtyard creates an intimate retreat, ideal for relaxing or dining al fresco. The home boasts a completely updated primary bathroom, featuring spa-like finishes for a serene escape. Expansive windows fill the home with natural light, enhancing its sleek design. With its prime location and meticulous updates, this property offers the ultimate in modern living and sophistication.
$755,000
31 Highview Circle Denton, TX 76205
- Type:
- Single Family
- Sq.Ft.:
- 3,095
- Status:
- Active
- Beds:
- 4
- Lot size:
- 0.46 Acres
- Year built:
- 1983
- Baths:
- 3.00
- MLS#:
- 20729105
- Subdivision:
- Forrestridge
ADDITIONAL INFORMATION
Stunning ranch-style home in Forrestridge with premium upgrades throughout and surrounded by gorgeous trees! This home has an open floor plan and has been lovingly renovated and maintained with significant attention to detail. Upgrades include brand new wide plank White Oak flooring, new interior paint, custom floor to ceiling built-ins in living area, new lighting fixtures, new modern baseboards and millwork, new plumbing, custom cabinetry in laundry room and pantry, imported terrazzo tile, updated appliances in the kitchen, completely updated bathrooms, custom closets, one of a kind Sho Sugi Ban wood accent walls, and custom window treatments. Property also features energy efficient and healthy home updates, including blown in attic insulation, full water detection system with wireless shut off valve, and an organic kitchen garden. Fully landscaped exterior boasts stained cedar fences, new paint, pool safety fence, and updated pool equipment. See TransactionDesk for list of upgrades.
$403,500
2617 Glasgow Way Denton, TX 76207
- Type:
- Single Family
- Sq.Ft.:
- 1,900
- Status:
- Active
- Beds:
- 3
- Lot size:
- 0.14 Acres
- Year built:
- 2024
- Baths:
- 2.00
- MLS#:
- 20733018
- Subdivision:
- Courts Of Bonnie Brae
ADDITIONAL INFORMATION
New Boutique Clarity Home coming to Courts of Bonnie Brae! Luxury vinyl wood-style flooring in entry, living, kitchen, nook, and halls Luxury vinyl wood-style flooring in entry, living, kitchen, dining, laundry, bathrooms, and halls â?¢ Chefâ??s dream kitchen with an expansive eat-in island + stainless appliances â?¢ Master bathroom with spacious shower and separate soaker tub â?¢ Designer lighting throughout â?¢ Full landscaping package with irrigation and more! Buyer or buyers agent to verify all information. * Ask about our Incentives * Ask about our other builder homes
$529,990
1409 Porizek Place Denton, TX 76210
Open House:
Saturday, 1/11 12:00-2:00PM
- Type:
- Single Family
- Sq.Ft.:
- 2,920
- Status:
- Active
- Beds:
- 5
- Lot size:
- 0.14 Acres
- Year built:
- 2024
- Baths:
- 4.00
- MLS#:
- 20726712
- Subdivision:
- Woodmere
ADDITIONAL INFORMATION
Built by M-I Homes. Welcome to your new construction dream home in Dentonâ??a 2-story, 5-bedroom, 3-bathroom Columbus plan, waiting to be called your home sweet home. This layout offers a perfect blend of modern elegance and comfort. Highlights of this home include wood-look tile flooring throughout the main living spaces, marble-inspired wall tile in each of the bathrooms, a stylish electric fireplace in the family room, a brilliant bay window in the owner's bedroom, and walk-in closets in each of the 3 upstairs bedrooms. The heart of the home offers effortless flow between the dining room, family room, and kitchen, all accentuated by fantastic natural light, thanks to extra windows in the dining room and family room. The kitchen will impress with upgraded, stainless steel appliances, white-painted cabinetry, granite countertops, and a large island illuminated by pendant lighting. Step outside to enjoy the outdoors and your covered patio. Schedule your visit today!
$382,990
2605 Creekbend Lane Denton, TX 76208
- Type:
- Single Family
- Sq.Ft.:
- 1,954
- Status:
- Active
- Beds:
- 3
- Lot size:
- 0.13 Acres
- Year built:
- 2024
- Baths:
- 2.00
- MLS#:
- 20716068
- Subdivision:
- Townsend Green
ADDITIONAL INFORMATION
NEW CONSTRUCTION COMING SOON - Centex Homes in Townsend Green. Beautiful community in Denton near numerous recreation and dining opportunities. Eastgate Plan, Elevation Q - features 3BR-2BA + 1,954 sf.+ Open home layout perfect for entertaining and creating a connected home environment + Gathering room drenched in natural light, creating a warm atmosphere + Owner's bath designed with a double vanity and oversized shower + Sleek Luxury Vinyl Plank flooring throughout + Stylish quartz countertops + Premium stainless-steel appliances + White Birch Color Interior Package. This home is perfect for those who love to entertain or who are looking to expand. Available for move-in November - December 2024
$410,990
2613 Creekbend Lane Denton, TX 76208
- Type:
- Single Family
- Sq.Ft.:
- 2,500
- Status:
- Active
- Beds:
- 4
- Lot size:
- 0.13 Acres
- Year built:
- 2024
- Baths:
- 3.00
- MLS#:
- 20731821
- Subdivision:
- Townsend Green
ADDITIONAL INFORMATION
NEW CONSTRUCTION COMING SOON: Welcome to Townsend Green by Centex. A beautiful community in Denton, near numerous recreation and dining opportunity. Thomaston plan, Elevation D - Features 4BR 2.5BA + 2,500 sq. ft. stainless appliances and quartz countertops + LVP Flooring + large shower with linen closet + double vanity in owners. Available November - December 2024 for Move-in.
$425,000
1410 Morse Street Denton, TX 76205
- Type:
- Single Family
- Sq.Ft.:
- 1,409
- Status:
- Active
- Beds:
- 3
- Lot size:
- 0.83 Acres
- Year built:
- 1954
- Baths:
- 2.00
- MLS#:
- 20678167
- Subdivision:
- WM TEAGUE
ADDITIONAL INFORMATION
Very Rare Property in the heart of Denton City. Included are 2 parcels of land that total almost an acre. Included in the sale is the backlot parcel 34869 which is cleared and zoned R4. This means you could develop for up to a 4 plex in the future. Even better, you have the control and freedom to not develop and keep as is. The 3 Bed 2 Bath Homestead home is move in ready and was renovated and redesigned in 2021. New HVAC, Electric, Plumbing, Flooring, Paint, SS Kitchen Appliances, Gutters, Solar screens and more. All renovations were permitted and approved by the city. Property also includes a Large Storm Shelter, Barn, Garage with Additional Storage. Massive amounts of space for multiple vehicles, RV, parking trailers or boat. This Homestead in the city would be perfect to raise your family and plenty of room for fur babies to roam. One of the few places left in the city with open space and lush land. Must see to appreciate and understand the unlimited possibilities for the future.
- Type:
- Condo
- Sq.Ft.:
- 955
- Status:
- Active
- Beds:
- 2
- Lot size:
- 1.73 Acres
- Year built:
- 1985
- Baths:
- 2.00
- MLS#:
- 20728721
- Subdivision:
- EAGLES LANDING CONDOMINIUMS
ADDITIONAL INFORMATION
Condo community located in the heart of the University of North Texas campus. Walking distance to the Super Pit, DATCU stadium, and so many other landmarks across the campus. This 3rd floor condo unit is move in ready and very well maintained. Each bedroom has their own dedicated bathroom for maximum privacy. The living area which contains kitchen with bar top and dining area allows for easy entertaining. The beautiful courtyard has a pool and hot tub ready for use!
Open House:
Saturday, 1/11 12:00-2:00PM
- Type:
- Single Family
- Sq.Ft.:
- 3,020
- Status:
- Active
- Beds:
- 5
- Lot size:
- 0.14 Acres
- Year built:
- 2024
- Baths:
- 4.00
- MLS#:
- 20726692
- Subdivision:
- Sagebrook
ADDITIONAL INFORMATION
Built by M-I Homes. Welcome to this stunning, new construction home located in the amenity-rich community of Sagebrook. This spacious, 5-bedroom, 4-bathroom home offers a perfect blend of modern design and functionality. From the stylish light brick exterior to the upgraded, Platinum Warm interior package, the extended covered patio, and the luxurious owner's suite, this home will surely impress. Wood-look tile flooring greets you in the foyer. This home accommodates 2 bedrooms plus a study on the first floor, along with the open-concept kitchen, dining room, and family room. Stainless steel appliances, granite countertops, white painted cabinetry, and a large center island enhance the kitchen. Extra windows in the dining room and family room, plus additional can lights, beautifully illuminate the space. The owner's suite resides at the back of the home, complete with an extended bay window and a deluxe en-suite bathroom with dual sinks, a tub, and a shower. Schedule your visit today!
$565,000
9101 Amistad Lane Denton, TX 76226
- Type:
- Single Family
- Sq.Ft.:
- 3,236
- Status:
- Active
- Beds:
- 4
- Lot size:
- 0.13 Acres
- Year built:
- 2021
- Baths:
- 4.00
- MLS#:
- 20710168
- Subdivision:
- Country Lakes North Ph 5a
ADDITIONAL INFORMATION
Nestled in the desirable Country Lake North community, this stunning 3-year-old home offers modern living with all the comforts you desire. Boasting 4 spacious bedrooms and 3 full baths, this residence is designed for both relaxation and entertainment. The open-concept floor plan seamlessly connects the gourmet kitchen, dining, and living areas, creating an inviting space for family gatherings. Enjoy the full use of community amenities, including a sparkling pool, walking trails, and parks. Conveniently located near shopping centers, major highways, and within the highly sought-after Harpool Middle and Guyer High school district, this home is perfect for families looking for quality education and an active lifestyle. Don't miss the opportunity to make this exceptional property your own!
$349,900
809 Oak Valley Denton, TX 76209
- Type:
- Single Family
- Sq.Ft.:
- 2,157
- Status:
- Active
- Beds:
- 4
- Lot size:
- 0.15 Acres
- Year built:
- 2016
- Baths:
- 2.00
- MLS#:
- 20727163
- Subdivision:
- Summer Oaks Add
ADDITIONAL INFORMATION
Motivated seller is offering $5,000.00 in concessions that you can use as you wish. Living room floors have been completely redone also! Send all your offers. Search in youtube for walk-though video. Discover modern comfort in this charming 4-bedroom, 2-bath suburban gem in the heart of Denton County. Boasting an open floor plan, this home features elegant granite countertops and a spacious dining room perfect for gatherings. Enjoy the convenience of smart home technology and unwind in the large master bathroom. Located near top-rated schools, dining, and parks, this home offers both luxury and convenience. The back patio has more than enough space for outdoor entertaining. Don't miss your chance to experience easy living in a vibrant community! Located: - 7 min from Denton Square - 12 min from UNT - 6 min from Texas Woman University - 10 min from Walmart, Target, Home Depot, Best Buy, Shopping Center and Restaurants - 30 min from DFW Airpot
$775,000
10008 Baywood Court Denton, TX 76207
- Type:
- Single Family
- Sq.Ft.:
- 2,567
- Status:
- Active
- Beds:
- 2
- Lot size:
- 0.32 Acres
- Year built:
- 2024
- Baths:
- 3.00
- MLS#:
- 20716094
- Subdivision:
- Robson Ranch Unit 2
ADDITIONAL INFORMATION
Looking for a better-than-new Larkspur model? This is for you! Two Beds, 2.5 Baths, Den + generously sized Hobby Room. Custom woodwork surrounds the cozy fireplace. Window shades in living room, primary bedroom & bath can be adjusted to your preference with a remote. Plantation shutters finish the windows in the second bedroom, den & hobby room. The kitchen, dry bar & primary bathroom are appointed with elegant Dolomite counters. Living room, with dry bar & wine fridge, opens onto thoughtfully designed chef's kitchen, making this space wonderful for cozy suppers or festive gatherings. Get ready to host football parties on your approx 30-foot wide covered patio. Extra gas bib for your outdoor grill. Patio is pre-wired for outdoor fan & TV. Convenient to the Robson Ranch entrance and 35W. Easy drive to shopping and dining. Make this Active Adult community with Golf, Tennis, Bocce Ball, Pickleball, many clubs, & fitness center, lagoon pool & indoor pool the start of your next adventure!
$399,000
2901 Paddock Way Denton, TX 76210
- Type:
- Single Family
- Sq.Ft.:
- 3,760
- Status:
- Active
- Beds:
- 5
- Lot size:
- 0.14 Acres
- Year built:
- 2006
- Baths:
- 4.00
- MLS#:
- 20725949
- Subdivision:
- Wheeler Ridge Ph Three
ADDITIONAL INFORMATION
SELLERS ARE OFFERING UP TO 10K FOR BUYER'S INTEREST RATE BUY DOWN OR CLOSING COST ASSISTANCE! This property is listed well below the recent appraisal value, offering exceptional potential and value! IMPORTANT: The seller recognizes the need for updates and has priced the home accordingly, allowing the buyer the opportunity to customize and make their own selections after closing. Imagine living in a community surrounded by scenic walking trails, open spaces, lush greenbelts, and breathtaking viewsâ??this is your opportunity! Nestled in the highly sought-after Wheeler Ridge neighborhood, this spacious Texas-sized home has room for everyone. Upon entering, you're welcomed by a formal living and dining area that flows effortlessly into the kitchen, a cozy breakfast nook, and a family room complete with a charming wood-burning fireplace. The main floor features a serene primary suite with a sitting area and an ensuite bath for your retreat-like experience. Upstairs, you'll discover a versatile game room and four generously sized bedrooms, each with walk-in closets, along with two full bathrooms featuring tub-and-shower combos. A convenient half-bath is located downstairs for guests. Step outside to a fenced backyard with a covered deck, perfect for entertaining, and a nearly new TUFF Shed for extra storage. Best of all, this home comes with a fully-owned solar panel system, valued at approximately $30K, which transfers with the sale. Donâ??t forget to ask about the impressive utility bill savings! Disclaimer: The information provided is considered reliable but is not guaranteed and should be independently verified. The buyer or buyer's agent should confirm measurements, school information, taxes, and other details. No survey available, BUYER to purchase new survey.
- Type:
- Single Family
- Sq.Ft.:
- 1,809
- Status:
- Active
- Beds:
- 3
- Lot size:
- 0.18 Acres
- Year built:
- 2011
- Baths:
- 2.00
- MLS#:
- 20721570
- Subdivision:
- Central Village Estates
ADDITIONAL INFORMATION
Charming East facing corner lot home! Are you wanting a perfect location with a well proportioned open concept & an abundance of natural light located just minutes from downtown square, UNT, Country Club, Texas Women's University? Well you have found it w freshly painted interior. As you walk up this home boasts a large covered porch & huge patio w ceiling fan in back for those warm days-perfect for barbequing & entertaining,3 bdrms, 2 full baths, spacious living area with luxury vinyl flooring, gas starter wood burning fire place. Open to living, kitchen includes SS appliances, gas stove, island, wood cabinets,Lg walk in pantry & breakfast nook.Spacious master sits quietly split from other bedrooms offering sitting area w bay window, huge walk in closet, on-suite bathroom offers dual sinks, tub and separate shower. Not to mention this perfect home sits next to a Lg field perfect for playing with the kiddos and or your furbabies. You do not want to miss the classic charm of this home!

The data relating to real estate for sale on this web site comes in part from the Broker Reciprocity Program of the NTREIS Multiple Listing Service. Real estate listings held by brokerage firms other than this broker are marked with the Broker Reciprocity logo and detailed information about them includes the name of the listing brokers. ©2025 North Texas Real Estate Information Systems
Denton Real Estate
The median home value in Denton, TX is $344,800. This is lower than the county median home value of $431,100. The national median home value is $338,100. The average price of homes sold in Denton, TX is $344,800. Approximately 44.63% of Denton homes are owned, compared to 47.59% rented, while 7.78% are vacant. Denton real estate listings include condos, townhomes, and single family homes for sale. Commercial properties are also available. If you see a property you’re interested in, contact a Denton real estate agent to arrange a tour today!
Denton, Texas has a population of 139,704. Denton is less family-centric than the surrounding county with 32.2% of the households containing married families with children. The county average for households married with children is 40.87%.
The median household income in Denton, Texas is $65,168. The median household income for the surrounding county is $96,265 compared to the national median of $69,021. The median age of people living in Denton is 29.9 years.
Denton Weather
The average high temperature in July is 95.8 degrees, with an average low temperature in January of 32.1 degrees. The average rainfall is approximately 39.1 inches per year, with 0.4 inches of snow per year.

