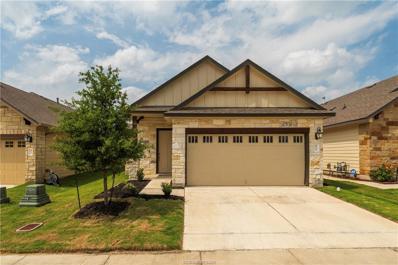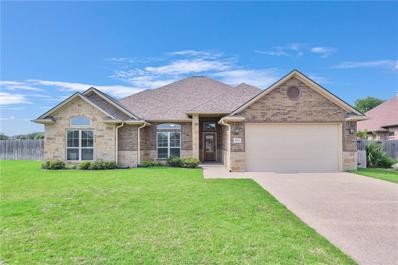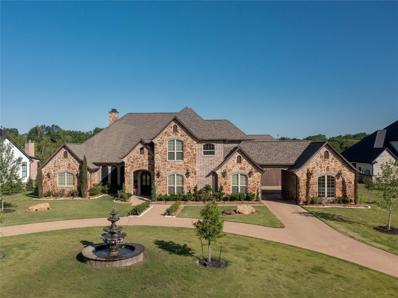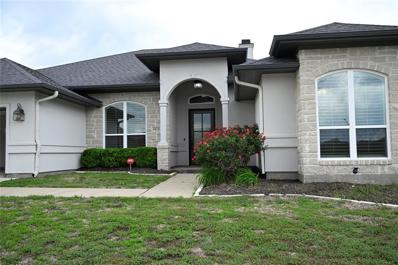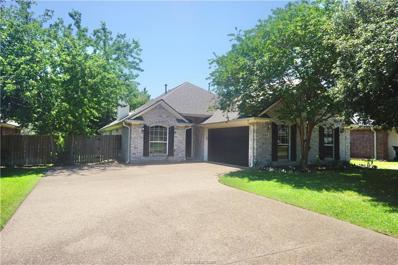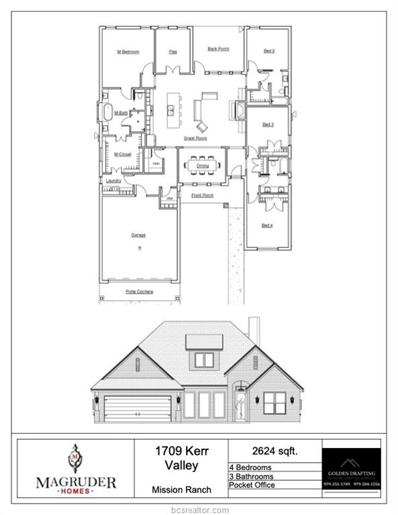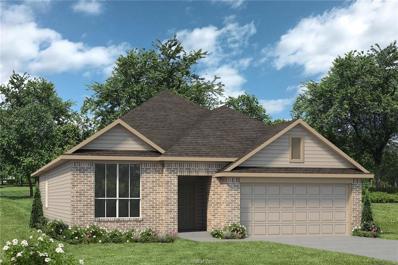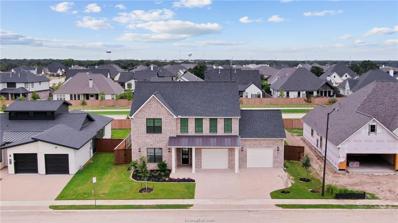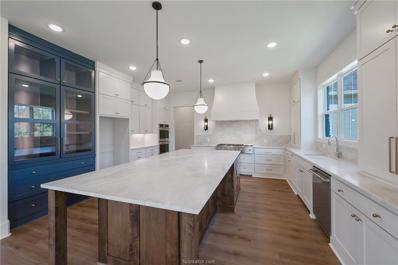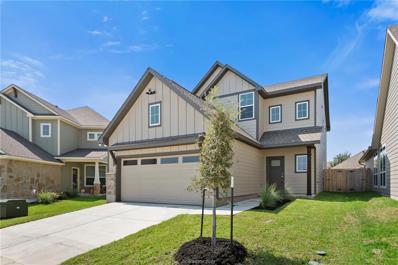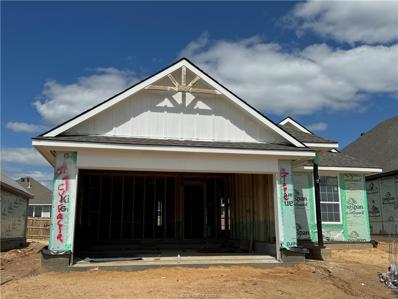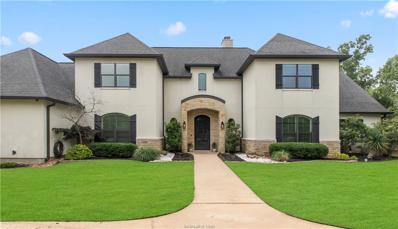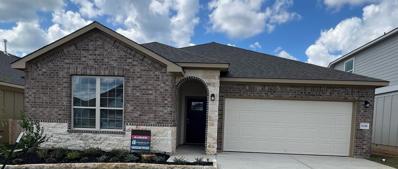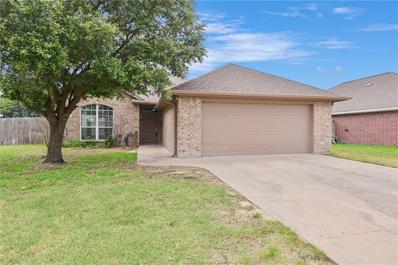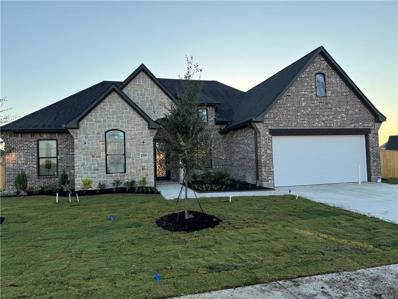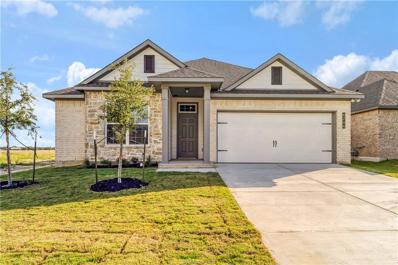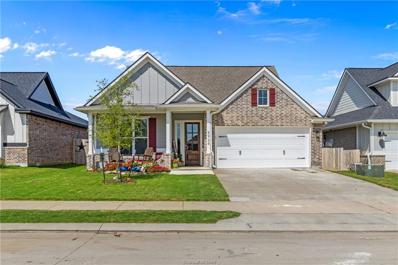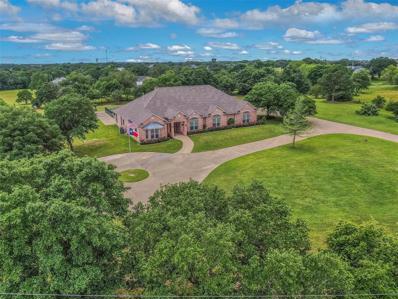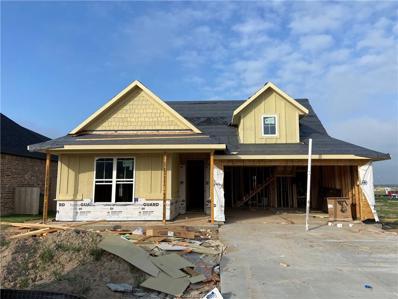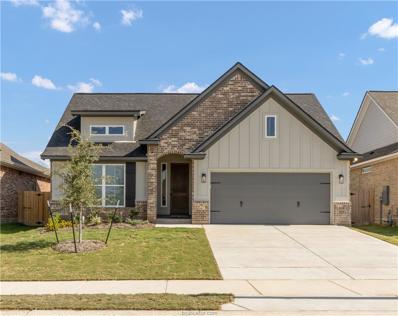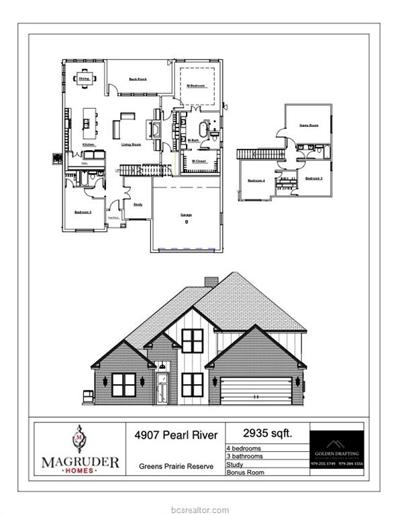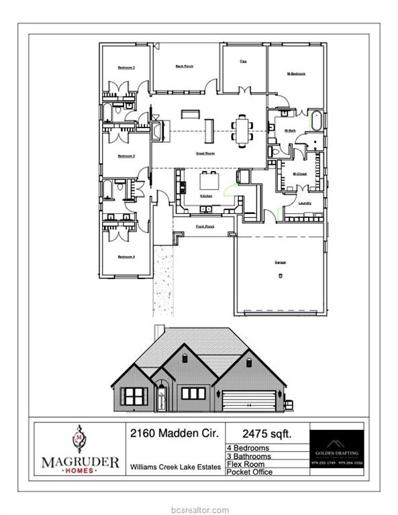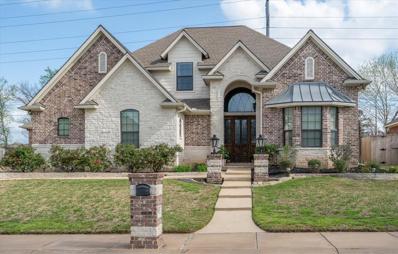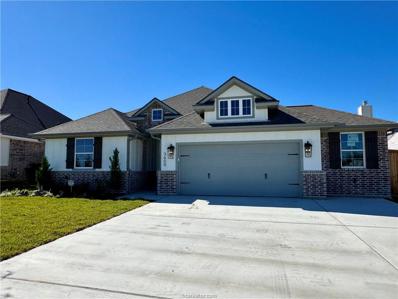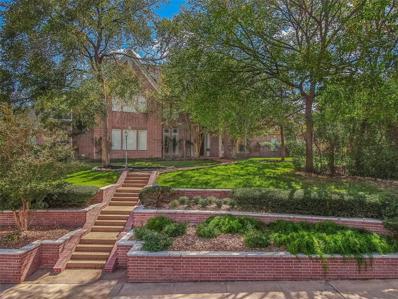College Station TX Homes for Sale
- Type:
- Single Family
- Sq.Ft.:
- n/a
- Status:
- Active
- Beds:
- 3
- Lot size:
- 0.1 Acres
- Year built:
- 2021
- Baths:
- 2.00
- MLS#:
- 24009253
ADDITIONAL INFORMATION
This beautiful home located in the Midtown District has so much to offer. Large open-concept connecting the living room and spacious kitchen with lots of cabinet space. Offers the Master suite with large a bathroom and walk-in closet. Bonus room that could be used for office, workout, or guest room. Fully fenced backyard for privacy and an attached garage. This home is surrounded by eateries and entertainment for all ages. Midtown community offers something for everyone â?? from TownLake, a recreational lake, walking trails and a playground. Future plans include more restaurants and shopping.
- Type:
- Single Family
- Sq.Ft.:
- n/a
- Status:
- Active
- Beds:
- 4
- Lot size:
- 0.28 Acres
- Year built:
- 2016
- Baths:
- 3.00
- MLS#:
- 24009722
ADDITIONAL INFORMATION
Hard to find 4/2/1 very well maintained home in the highly sought-after Creek Meadows Estates. Open floor plan and custom details make this home a rare find. Chefs Dream Kitchen is complete with a stainless appliance package, granite counters, large eating bar area and walk in pantry. Spacious Primary Suite boasts enormous closet space and Jacuzzi tub. Oversized corner lot has room for private pool installation. Conveniently located next to 3 CSISD schools and to every day conveniences, businesses, and medical facilities. Donâ??t let this dream home get away!!
$1,700,000
8798 Queens Court College Station, TX 77845
- Type:
- Single Family
- Sq.Ft.:
- 5,667
- Status:
- Active
- Beds:
- 5
- Lot size:
- 1.06 Acres
- Year built:
- 2015
- Baths:
- 5.20
- MLS#:
- 58013284
- Subdivision:
- Emerald Ridge Estates Ph 1
ADDITIONAL INFORMATION
Come take a look at this stunning, custom-built home, located in the heart of B/CS. This entire property & lifestyle is designed with the entertainer in mind. The grand entry with balloon ceilings leads to the oversized living room w/ extensive wood beams, travertine flooring, Venetian marble fireplace, & outdoor views through the floor to ceiling windows. The backyard oasis offers an expansive covered patio w/ pool/hot tub, outdoor kitchen, fireplace, lounging areas, a pond stocked with fish, & an outdoor bathroom w/ steam shower. The chef's kitchen offers all the bells & whistles. The Texas sized master suite includes double vanities, claw foot tub, walk-in shower & dream closet w/ built-ins. Whether it be the hand-wrought iron chandeliers, Egyptian Stag chandelier & sconces, the wine/cigar bar, billiard room, office, or the home theater, EVERY aspect of this 4/4/2 home(main) and 2/1 Casita with full kitchen and its own laundry room, is the definition of luxury.
- Type:
- Single Family
- Sq.Ft.:
- 3,182
- Status:
- Active
- Beds:
- 4
- Lot size:
- 0.24 Acres
- Year built:
- 2015
- Baths:
- 3.00
- MLS#:
- 12562991
- Subdivision:
- Castlegate Ii Sec 204
ADDITIONAL INFORMATION
Luxurious ranch style home in Castlegate II with high-end amenities and custom upgrades throughout. This 4-bedroom residence boasts a beautifully customized kitchen with Wolf and Sub-Zero appliances, high ceilings, and ample natural light. The outdoor kitchen with a Wolf grill is perfect for entertaining. Built in 2015 by Classic Homes by Marriott, this turn-key property offers a unique blend of luxury and comfort. Don't miss out on the opportunity to own this stunning home at 4415 Hadleigh Ln.
- Type:
- Single Family
- Sq.Ft.:
- n/a
- Status:
- Active
- Beds:
- 4
- Lot size:
- 0.17 Acres
- Year built:
- 2005
- Baths:
- 3.00
- MLS#:
- 24009549
ADDITIONAL INFORMATION
Excellent 4 bedroom 3 bathroom home in North Forest Subdivision! This home has a new HVAC system (August 2023), new roof (2022) and backs up to a green belt. Features include an open floor plan with a 3-way bedroom split, spacious kitchen overlooking the living room with an eating bar, oversized master bedroom with a sitting area and two closets, walk-in pantry, raised ceilings and a fireplace. Centrally located and near excellent shopping and dining. Enjoy the spacious floor plan with 3 full bathrooms and back patio with deck overlooking the greenbelt. Refrigerator, washer and dryer will remain.
- Type:
- Other
- Sq.Ft.:
- n/a
- Status:
- Active
- Beds:
- 4
- Lot size:
- 0.26 Acres
- Year built:
- 2024
- Baths:
- 3.00
- MLS#:
- 24009659
ADDITIONAL INFORMATION
Experience the epitome of versatile design and attention to detail in this stunning Magruder Home. With a projected completion of Fall 2024, this 4 bedroom, 3 bathroom home is located in the masterplanned Mission Ranch Community. The foyer leads into the heart of the home, a comfortable and inviting living room. The oversized space is grounded with a stunning fireplace flanked by built-ins and a view into the thoughtfully-designed kitchen. Additionally, the main living area gives way to an oversized dining-space as well as a bonus/flex room for added versatility. The luxurious primary suite offers a private sanctuary adorned with a walk-in closet and a show-stopping bathroom. From the outdoor entertainment space to the chef-inspired kitchen and the lavish primary bath, this home is a one-of-a kind retreat located just minutes from Texas A&M University and South College Station amenities. Call today to schedule your private showing!
- Type:
- Other
- Sq.Ft.:
- n/a
- Status:
- Active
- Beds:
- 4
- Lot size:
- 0.18 Acres
- Year built:
- 2024
- Baths:
- 3.00
- MLS#:
- 24009635
ADDITIONAL INFORMATION
This charming four bedroom, three bath home is known for its intelligent use of space and now features an even more open living area. The large kitchen granite-topped island opens up to your living room to provide a cozy flow throughout the home. Your dining area features the most charming window you'll ever see. Featuring large walk-in closets, luxury flooring, and volume ceilings - the 2082 certainly delivers when it comes to affordable luxury. Additional options include: A head knocker cabinet in primary and secondary bathrooms, additional LED recessed lighting, under cabinet lighting, a decorative tile backsplash, an upgraded front door, and integral mini blinds in the rear door.
- Type:
- Other
- Sq.Ft.:
- n/a
- Status:
- Active
- Beds:
- 4
- Lot size:
- 0.22 Acres
- Year built:
- 2024
- Baths:
- 4.00
- MLS#:
- 24009603
ADDITIONAL INFORMATION
Introducing a stunning new home by Pitman Custom Homes in the charming community of Greens Prairie Reserve. This spacious residence features 4 bedrooms, 3.5 baths, plus a study and game room, offering ample space for comfortable living and entertaining. As you enter, you'll be greeted by a guest suite with a private bathroom and closet, situated at the front of the home for added privacy. The well-appointed kitchen boasts a large walk-in pantry, perfect for storage and organization. The master suite is a true retreat, boasting a huge closet and bathroom, providing a serene escape at the end of the day. Upstairs, two additional bedrooms share a hall bath, providing plenty of room for family or guests. With its amazing layout and flow, this home is designed for modern living. Enjoy an abundance of natural light throughout, creating a warm and inviting atmosphere. Completing this home is a very large 2-car garage, providing plenty of space for parking and storage. Don't miss your chance to own this exceptional residence in Greens Prairie Reserve. Schedule your tour today and experience the perfect blend of comfort and style! **This home has been listed at the interior painting stage of construction
- Type:
- Other
- Sq.Ft.:
- n/a
- Status:
- Active
- Beds:
- 4
- Lot size:
- 0.52 Acres
- Year built:
- 2024
- Baths:
- 4.00
- MLS#:
- 24009543
ADDITIONAL INFORMATION
Welcome to Pitman Custom Homes! Step into luxury and comfort with our new available home in Williams Creek Lake Estates. Set on a sprawling half-acre corner lot, this exceptional residence offers four bedrooms, three and a half baths, and a host of upscale features to enhance your lifestyle. Inside, discover a harmonious blend of style and functionality, bathed in natural light throughout. The kitchen is the heart of this home, featuring an upgraded 48" GE Cafe range top with matching double ovens, a dishwasher and microwave drawer for easy meal prep along plenty of storage in the oversized walk-in pantry. Outside, mature trees create a beautiful backdrop for the property to be enjoyed from the wrap around porch. On the main level, find the luxurious primary bedroom suite, alongside a spacious guest retreat for added comfort. Venture upstairs to find two additional bedrooms, thoughtfully designed to accommodate family members or guests. The centerpiece of the upper level is the expansive game room, perfect for leisure and entertainment. Come experience the warmth and artistry of this Pitman Designer Home. It's more than just a house; it's a place where every corner reflects thoughtful craftsmanship and attention to detail. Inspired by the cozy charm of your favorite Pinterest finds, this residence invites you to make it your own. Please contact us today to arrange a private tour â?? come see for yourself what makes this house so special.
- Type:
- Other
- Sq.Ft.:
- n/a
- Status:
- Active
- Beds:
- 4
- Lot size:
- 0.1 Acres
- Year built:
- 2024
- Baths:
- 4.00
- MLS#:
- 24009508
ADDITIONAL INFORMATION
The beauty of this home goes well beyond the eye-catching façade. A large, open living room flows seamlessly into your dining area and large kitchen. Featuring a powder room on the first floor, your guests will enjoy their privacy without having to use a shared bathroom. Head upstairs where youâ??ll find three bedrooms for all your loved ones to enjoy. Home includes granite countertops throughout, wood cabinetry, ceramic tile in baths and utility. Primary suite includes a separate shower/garden tub and large walk-in closet with built-ins. Everything about this home delivers style, craftsmanship, and spaciousness. Additional options included: A head knocker cabinet in the primary bathroom, stainless steel appliances, additional LED recessed lighting, under cabinet lighting, a decorative tile backsplash, and integral miniblinds in the rear door.
Open House:
Saturday, 12/7 1:00-5:00PM
- Type:
- Other
- Sq.Ft.:
- n/a
- Status:
- Active
- Beds:
- 3
- Lot size:
- 0.13 Acres
- Year built:
- 2024
- Baths:
- 2.00
- MLS#:
- 24009513
ADDITIONAL INFORMATION
Upon entering this exceptional floor plan, you're immediately greeted with a high ceiling foyer. Walking into the open-concept kitchen and living room, you'll be stunned by the amount of space you have to gather. This three bedroom, two bath home has placed windows in the living room, primary bedroom, and dining room, crafting a home that is filled with natural light and charm. Granite countertops throughout and a large walk-in primary closet to top it all off and make this home exceptional. Additional options included: Stainless steel appliances, a decorative tile backsplash, integral miniblinds in the rear door, a dual primary bathroom vanity, kitchen is prewired for pendant lighting, and painted cabinets throughout.
- Type:
- Single Family
- Sq.Ft.:
- n/a
- Status:
- Active
- Beds:
- 4
- Lot size:
- 1.34 Acres
- Year built:
- 2014
- Baths:
- 6.00
- MLS#:
- 24009268
ADDITIONAL INFORMATION
Welcome to your dream retreat in the sought-after Indian Lakes Subdivision! This custom two-story home sits on a sprawling 1.3-acre wooded lot, offering both tranquility & luxury. Step inside to discover exquisite custom cabinetry, complementing the rustic charm of the home. With four bedrooms & 3.3 baths, home office, game room and bonus work room this home offers ample space for comfortable living. One of the standout features of this property is the unique attached den, serving as the perfect retreat or "man cave." Complete with a theater, bar, and half bath, it offers an unparalleled setting for enjoying sports events and movie nights. Discover the seamless blend of sophistication and practicality awaiting you in this unique property. (Zoned Forest Ridge Elementary and College Station High School.)
- Type:
- Other
- Sq.Ft.:
- n/a
- Status:
- Active
- Beds:
- 4
- Lot size:
- 0.13 Acres
- Year built:
- 2024
- Baths:
- 2.00
- MLS#:
- 24009343
ADDITIONAL INFORMATION
If there is no lockbox use one of the lockboxes at 6214 Southern Cross. $7,500 in incentives available!! Popular 4 bed/2 bath house seems larger than 1535 sq. ft. with an open concept living, kitchen and dining! You will love the spa-like master bath, tile throughout the main areas, and the covered back patio. The house features tons of upgrades including, stainless steel appliances, recessed lighting, full blinds, and more. Use our incentives to get the lowest interest rates possible! This home is still under construction, completed pictures are of a similar model.
- Type:
- Single Family
- Sq.Ft.:
- n/a
- Status:
- Active
- Beds:
- 3
- Lot size:
- 0.18 Acres
- Year built:
- 2002
- Baths:
- 2.00
- MLS#:
- 24009454
ADDITIONAL INFORMATION
Gorgeous house in Sun Meadows subdivision that will wow you. Close to Schools, hospitals and shopping center, this house has lot to offer. Open floor plan welcomes you into this all-brick house with 3 spacious bedrooms and 2 baths. Recently updated with new elegant floors, new countertops/vanities, freshly painted interior with accent walls, new hardware on all doors and cabinets, new light fixtures, new plumbing fixtures and new bathroom hardware. Beautiful kitchen cabinets, new tile back splash, new cooking range island overlooking the living and dining. Large covered back patio is for summer BBQ get togethers. Huge back yard has sprinkler system. A MUST SEE!!!!
- Type:
- Other
- Sq.Ft.:
- n/a
- Status:
- Active
- Beds:
- 4
- Lot size:
- 0.24 Acres
- Year built:
- 2023
- Baths:
- 3.00
- MLS#:
- 24009369
ADDITIONAL INFORMATION
Welcome to 2315 Terrapin Trl, this 4 bedroom, 3 bath w/ flex room is being built by Ridgewood Custom Homes and located in Greens Prairie Reserve subdivision in College Station! This home offers a wonderful split bedroom floor plan, oversized living room with fireplace and ceiling beams, a flex space that could be an office, play room, or whatever fits your needs. The kitchen features a massive island, an abundance of cabinet and counter space, pot filler, stainless steel appliances, double oven, microwave drawer, and more! Other features include granite countertops throughout, large master suite with free standing tub, large walk-in tile shower and walk in closet with built in dresser! Covered back patio with grill and privacy fenced yard!! 16 seer HVAC unit, and tankless gas hot water heater. **Photos are sample photos of similar plan. Colors and features might vary**
Open House:
Sunday, 12/1 1:00-5:00PM
- Type:
- Other
- Sq.Ft.:
- n/a
- Status:
- Active
- Beds:
- 3
- Lot size:
- 0.13 Acres
- Year built:
- 2024
- Baths:
- 2.00
- MLS#:
- 24009395
ADDITIONAL INFORMATION
The 1514 is luxury living with three bedrooms and two baths. This beautiful home features large secondary bedrooms with walk-in closets. Open living, dining, and kitchen provides abundant space without all the cost. The primary bedroom suite is fit for a king sized bed and features a large walk-in closet. Additional options included: A head knocker cabinet in both bathrooms, stainless steel appliances, pendant lighting in the kitchen, a decorative tile backsplash, integral miniblinds in the rear door, and a dual primary bathroom vanity.
- Type:
- Single Family
- Sq.Ft.:
- n/a
- Status:
- Active
- Beds:
- 3
- Lot size:
- 0.13 Acres
- Year built:
- 2022
- Baths:
- 2.00
- MLS#:
- 24008993
ADDITIONAL INFORMATION
BETTER THAN BRAND NEW!! This upgraded Ranger home is located on a premium lot in the beautiful master-planned community of Southern Pointe. As you step inside, youâ??ll immediately notice the spacious layout with an open floor plan that flows through to the extended back patio providing ample space for entertainment and outdoor relaxation. Inside, youâ??ll find this home offers additional electrical outlets strategically placed throughout the home for convenience and accessibility with all your electronics as well as other smart home feature upgrades. The presence of gutters on all four sides ensures efficient water drainage during rainy days. One of the standout features of this home is the location! With no rear neighbors, it offers privacy and tranquility so you not only have a backyard but enjoy it! Moreover, the back gate allows for quick access to the neighborhood walking paths for your evening stroll. This home truly offers the perfect blend of comfort, functionality, and convenience for modern living.
- Type:
- Single Family
- Sq.Ft.:
- 3,409
- Status:
- Active
- Beds:
- 4
- Lot size:
- 2.74 Acres
- Year built:
- 2001
- Baths:
- 3.10
- MLS#:
- 2430832
- Subdivision:
- Westminster Ph 2, Block 6, Lot 11
ADDITIONAL INFORMATION
This beautiful custom home is nestled on a 2.74 acre lot surrounded by mature trees on a quiet cul-de-sac. Every detail of this home was conceived & executed to create an experience that is both fabulous & functional. The enormous great room with limestone fireplace, huge kitchen, and dining area each overlook the covered back porch, sparkling pool, & back acreage. The kitchen features abundant counter space, easily accessible pull-out storage, and a huge pantry. Perfectly positioned with direct access to the pool & outdoor entertainment area, the master suite was designed with room for a seating area. Located on the opposite wing are 2 generously sized bedrooms, each sized to accommodate seating or living areas. Also located in the west wing are a powder bath, utility room & a cinder block safe room. This home also features a flex space with a huge closet with functional versatility. The 3+ car garage has a storage area, work bench, & additional covered parking for 3 vehicles.
- Type:
- Other
- Sq.Ft.:
- n/a
- Status:
- Active
- Beds:
- 3
- Lot size:
- 0.13 Acres
- Year built:
- 2024
- Baths:
- 2.00
- MLS#:
- 24008967
ADDITIONAL INFORMATION
Welcome to 6206 Southern Cross! Enter into Ranger Homes most popular floor plan where natural light draws you into the spacious family room, dining room, and kitchen. Featuring 42 inch upper cabinets, a large walk-in pantry, subway backsplash, quartz counters, and stainless steel appliances, this kitchen boasts storage and style. This split floor plan features two bedrooms with a shared bathroom on one side of the house, a secluded and expansive primary suite on the other. and a bonus room over the garage! All three bedrooms have ceiling fans, oversized walk-in closets, and lots of natural light. Rounding out the home, find smart home features throughout such as a smart front door lock, Ring doorbell, Nest thermostat, and smart lighting. Welcome home!
- Type:
- Other
- Sq.Ft.:
- n/a
- Status:
- Active
- Beds:
- 3
- Lot size:
- 0.13 Acres
- Year built:
- 2024
- Baths:
- 2.00
- MLS#:
- 24008965
ADDITIONAL INFORMATION
Welcome to 6209 Rockford Drive in desirable South College Station! Comfort, style, and function make this home by Ranger Home Builders feel like HOME! The large great room embraces style and possibility with its well designed layout. Sit at the kitchen bar and take in the standard 42 inch soft close cabinets and designer backsplash, or feel comfortable sitting on the back patio that opens right up to the great room. The two guest bedrooms share a hall bath and feature large closets and split floor plan from the primary suite. Walk into luxury with an expansive primary and ensuite featuring two walk-in closets and a large walk-in shower. Feel comfortable anywhere in the home with smart home features including a SMART thermostat, Ring door bell, and SMART locks and lights. This home is incentive eligible for a quick-move in by the end of the year!
- Type:
- Other
- Sq.Ft.:
- n/a
- Status:
- Active
- Beds:
- 4
- Lot size:
- 0.2 Acres
- Baths:
- 3.00
- MLS#:
- 24009008
ADDITIONAL INFORMATION
Situated in the master-planned Greens Prairie Reserve community, this charming home boasts outstanding features inside and out. With a stunning elevation, meticulous craftsmanship, and a thoughtfully designed kitchen, Magruder Homes' commitment to excellence is evident. This 4 bedroom/3 bathroom home is draped in natural light and adorned with custom touches throughout. Standout features include wood trim, luxury vinyl plank flooring, stainless steel appliances, and a captivating fireplace with a custom-built mantel. The Primary Suite boasts a walk-in shower, a soaking tub, and a walk-in closet, ensuring a retreat of unparalleled comfort. The open-concept Kitchen/Living/Dining is adjacent to a first floor study, and upstairs an oversized bonus room offers additional space & versatility.From quality finish-out to impeccable selections, this home surpasses expectations, offering an ideal setting to create lasting memories. Call today to schedule a private showing!
- Type:
- Other
- Sq.Ft.:
- n/a
- Status:
- Active
- Beds:
- 4
- Lot size:
- 0.25 Acres
- Year built:
- 2024
- Baths:
- 3.00
- MLS#:
- 24009006
ADDITIONAL INFORMATION
Situated in beautiful Williams Creek Lake Estates, this charming home boasts outstanding features inside and out. With a stunning elevation, meticulous craftsmanship, and a thoughtfully designed kitchen, Magruder Homes' commitment to excellence is evident. This 4 bedroom/3 bathroom home is draped in natural light and adorned with custom touches throughout. Standout features include wood trim, luxury vinyl plank flooring, stainless steel appliances, and a captivating fireplace with a custom-built mantel. The Primary Suite boasts a walk-in shower, a soaking tub, and a walk-in closet, ensuring a retreat of unparalleled comfort. The open-concept Kitchen/Living/Dining is adjacent to a bonus flex room providing ample space and versatility. From quality finish-out to impeccable selections, this home surpasses expectations, offering an ideal setting to create lasting memories. Call today to schedule a private showing!
- Type:
- Single Family
- Sq.Ft.:
- 2,936
- Status:
- Active
- Beds:
- 4
- Lot size:
- 0.25 Acres
- Year built:
- 2008
- Baths:
- 4.00
- MLS#:
- 30555719
- Subdivision:
- Spring Meadows Ph 02
ADDITIONAL INFORMATION
Nestled in a sought-after Spring Meadows, this single-family home embodies the pinnacle of luxury living. With 4 beds and 4 baths meticulously arranged across its two-story layout, this custom-built offers both elegance and functionality. Tall ceilings and wood floors create an inviting ambiance that flows throughout the home. The main level features a spacious master bedroom, along with guest bedroom and bath. Upstairs is 2 more bedrooms, each with its own bath. Entertain with ease in the dual dining areas and dual living spaces, complemented by a stunning fireplace with a floor-to-ceiling design and hearth. Kitchen is adorned with alder cabinets and granite counters. Natural light floods the interiors, highlighting the exquisite details of this residence. A media room provides the perfect space for movie nights or gaming sessions, while a spacious 2-car garage offers convenience and ample storage. Outside private oasis is complete with a pool and hot tub for relaxing/entertainment.
- Type:
- Other
- Sq.Ft.:
- n/a
- Status:
- Active
- Beds:
- 4
- Lot size:
- 0.2 Acres
- Year built:
- 2024
- Baths:
- 2.00
- MLS#:
- 24008898
ADDITIONAL INFORMATION
Introducing the esteemed "Maggie" plan, now available in Mission Ranch! This residence boasts open living and dining spaces that are awash with natural light from a magnificent wall of windows framing the backyard. The heart of the home, a charming U-shaped kitchen, is adorned with dolomite countertops, an expansive island, ample pantry space, and top-of-the-line stainless-steel appliances. Unwind in the serenity of the primary bedroom, a sanctuary of space and light. Its luxurious En-suite presents a symphony of style and convenience. It features dual vanities, a separate soaking tub and shower, an enclosed toilet, and a seamlessly integrated walk-in closet with direct access to the home's laundry room. Nestled adjacent to Reece Homes' signature mud room, the home's study or fourth bedroom allows for plenty of space to spread out! Generous additional bedrooms offer comfort and privacy, each adorned with ample closet space to accommodate all your storage needs. Step outside to the covered back patio, a haven for outdoor gatherings or tranquil moments of reprieve, offering the ideal setting for alfresco entertaining or simply basking in the shaded comfort away from the sun's rays. Welcome home to a masterpiece of design, where every detail speaks of unparalleled craftsmanship and refined living.
- Type:
- Single Family
- Sq.Ft.:
- 5,732
- Status:
- Active
- Beds:
- 4
- Lot size:
- 0.85 Acres
- Year built:
- 1997
- Baths:
- 4.10
- MLS#:
- 71108896
- Subdivision:
- Pebble Creek Ph 2b
ADDITIONAL INFORMATION
This palatial home in Pebble Creek will take your breath away. Impressive foyer features a soaring ceiling & entry to generous rooms w/ timeless detail. Great room features a grand limestone fireplace w/ ash mantel & built-in cabinetry. An Italian influenced gourmet kitchen has amber cabinetry, granite eating bar & island, porcelain flooring, professional appliances, desk, & breakfast area. Decorative columns mark entrance to an elegant DR w/ spacious sidebar. Beyond the quiet sitting room the spacious primary suite w/ tray ceiling, bow windows, & en suite bath w/ jetted tub & expansive walk-in closet. A handsome 2-story library & office boasts ash paneling & spiral staircase leading to the 2nd floor study. Host movie or game nights in the enormous media room w/ mood lighting. The home features a 2nd downstairs suite & 2 upstairs oversized guest BRs, each w/ a personal bathroom. Shaded patio overlooks an expansive tree-lined lawn w/ privacy fence. See âAttachments" for more details.
| Copyright © 2024, Houston Realtors Information Service, Inc. All information provided is deemed reliable but is not guaranteed and should be independently verified. IDX information is provided exclusively for consumers' personal, non-commercial use, that it may not be used for any purpose other than to identify prospective properties consumers may be interested in purchasing. |
College Station Real Estate
The median home value in College Station, TX is $313,400. This is higher than the county median home value of $278,900. The national median home value is $338,100. The average price of homes sold in College Station, TX is $313,400. Approximately 32.66% of College Station homes are owned, compared to 53.39% rented, while 13.95% are vacant. College Station real estate listings include condos, townhomes, and single family homes for sale. Commercial properties are also available. If you see a property you’re interested in, contact a College Station real estate agent to arrange a tour today!
College Station, Texas 77845 has a population of 116,276. College Station 77845 is less family-centric than the surrounding county with 33.02% of the households containing married families with children. The county average for households married with children is 34.31%.
The median household income in College Station, Texas 77845 is $50,089. The median household income for the surrounding county is $52,658 compared to the national median of $69,021. The median age of people living in College Station 77845 is 23.1 years.
College Station Weather
The average high temperature in July is 95 degrees, with an average low temperature in January of 38.6 degrees. The average rainfall is approximately 40.1 inches per year, with 0 inches of snow per year.
